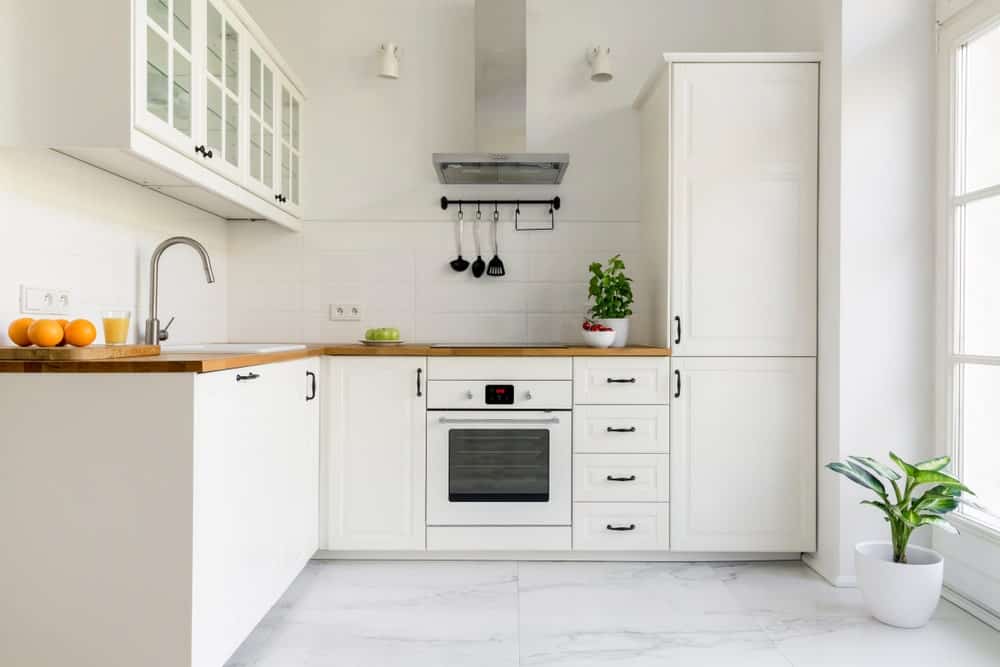
The kitchen is the heart and soul of our home. This is where we cook and enjoy great food with family and friends. It has also become an entertainment area. Family bondings usually happen here. These are a few reasons why most people invest a lot in kitchen upgrades.
For some, a small kitchen can really be challenging with all those equipment and appliances that need to be squeezed in. Workspace has become limited and I know how frustrating it is. While there are apartments that are lucky enough to have a spacious area, there are also some with just an adequate space. Well, it doesn’t have to be so bad. It is actually a matter of perspective and being creative. Let us give you terrific ideas of various apartment kitchens ranging from small to big and simple to luxurious.
Related: Apartment Home Office Ideas | Apartment Primary Bedroom Ideas | Apartment Primary Bathroom Ideas | Apartment Dining Room Ideas | Apartment Living Room Ideas | Luxury Apartments
Photos

This kitchen has a modern design showcasing full height cabinetry in a wood finish with black shelving in the middle and a white island that matches the facing cabinets and counter.

An open kitchen illuminated by a pair of caged pendants hanging over a light wood island with white marble countertop. The island bar is fitted with cabinets complemented by a two-door fridge.

Green patterned tile backsplash stands out in this kitchen with custom cabinetry and shelving. It includes a peninsula that’s attached with an undermount sink and lined with white furry stools.

A galley kitchen with white glossy cabinets and marble countertop that extends to the walls and backsplash. It boasts stainless steel appliances and a sitting area facing the wall-mounted TV.

Black bar stools contrast the white cabinets and breakfast island that’s topped with marble countertop. This kitchen is equipped with stainless steel appliances and an undermount sink paired with a gooseneck faucet.

A modern vent hood is suspended over the built-in cooktop that’s fitted on the mirrored island bar. This eat-in kitchen offers stainless steel appliances and cozy dining set next situated next to the hanging projector screen.

The white wall in this small kitchen is contrasted by multi-colored shelvings and green cabinets topped with a black granite countertop. The area has concrete tiled flooring and full-height windows on the side covered with a perforated panel.
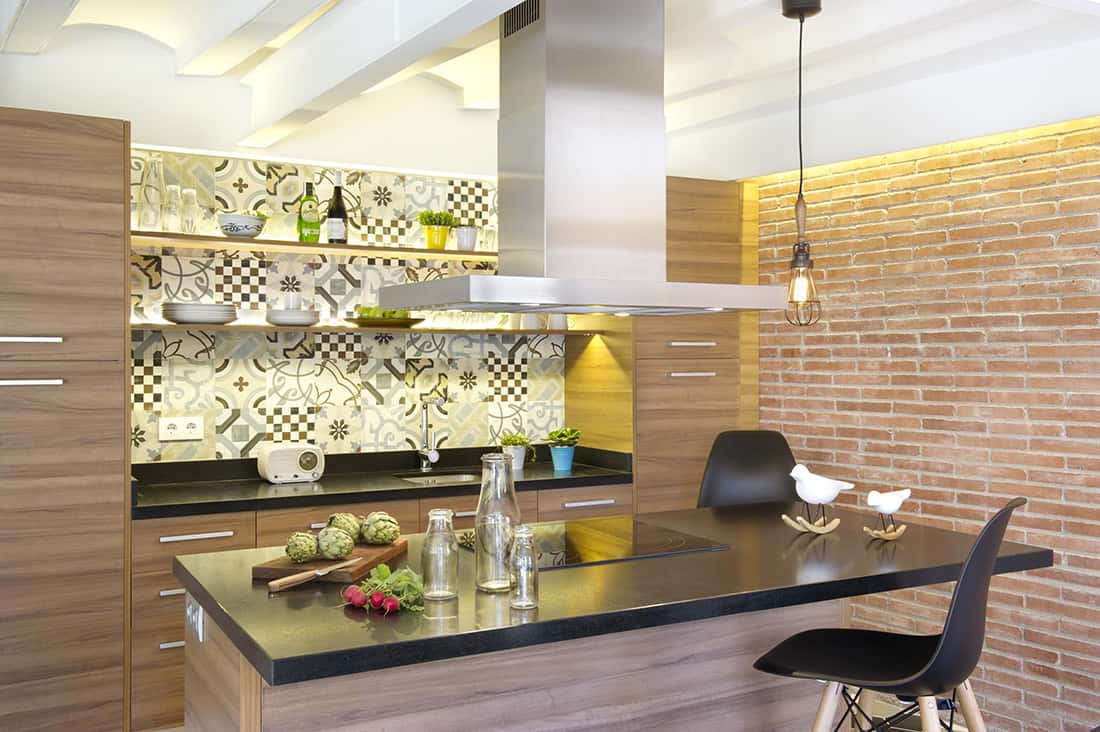
Decorative backsplash tiles create a nice accent in this kitchen with a barrel-vaulted ceiling and a red brick wall. It has a matching breakfast bar and cabinets both topped with black granite countertops.

This kitchen offers bold blue cabinetry and a minimalistic breakfast bar lined with yellow counter chairs. Round patterned backsplash adds character in the room.
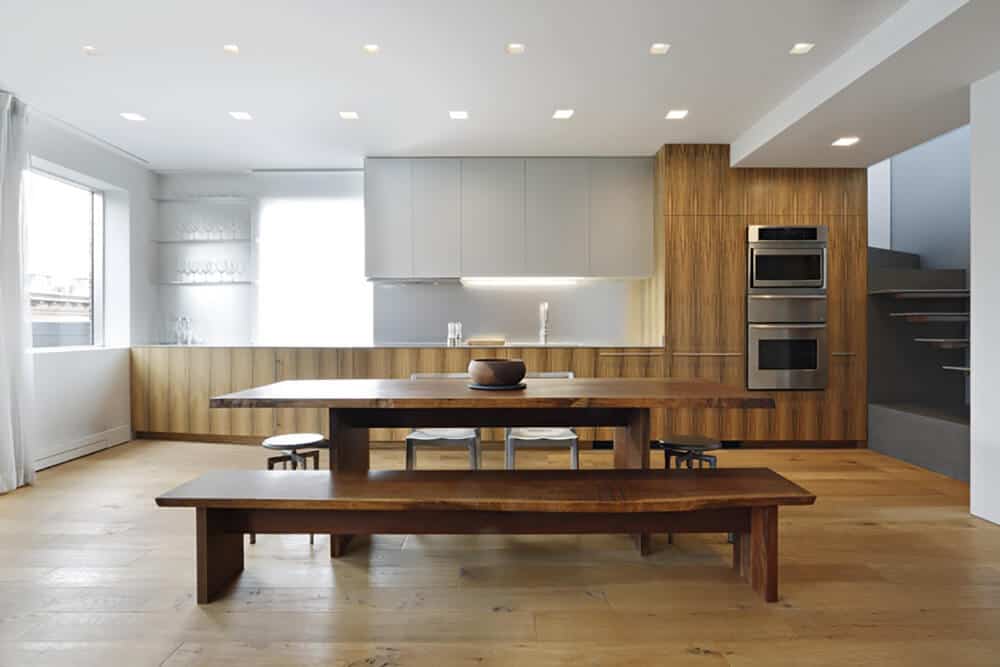
Simple eat-in kitchen with stainless steel appliances and wood stained cabinets complemented by a cozy dining set. Recessed ceiling lights along with natural light from the glass windows illuminate the room.

Sleek kitchen with contrasting white and charcoal cabinets fitted with black appliances. It features a mirrored backsplash where the bedroom is being reflected.

Decorative tile backsplash adds a striking contrast to the minimalist cabinetry that’s fitted with a white fridge and stove. A small dining set with a modern style is situated across it.
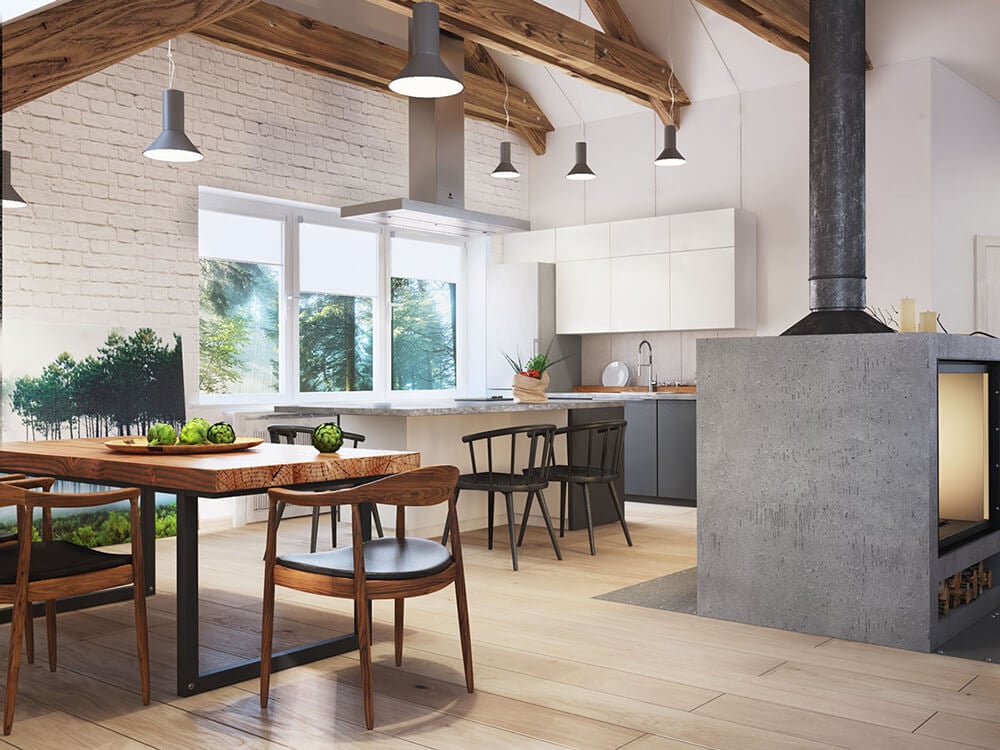
The bright kitchen showcases sleek cabinets, wooden dining set and a stone top island opposite the fireplace. Gray dome pendants that hung from the wooden beams of the cathedral ceiling illuminate the area.

A brick backsplash adds texture in this kitchen with minimalist white and taupe cabinets. It is equipped with a stove, white fridge and an undermount sink that’s paired with a gooseneck faucet.

An open kitchen feature white high gloss cabinets along with wooden countertop and backsplash that matches the hardwood flooring. There’s round dining set on the side that sits on a geometric decal.

A minimalist modern kitchen filled with contrasting black and white cabinetry along with wall ovens. The high gloss finish of the cabinets helps reflect light making the apartment feel bigger.

An elegant kitchen illuminated by a beaded chandelier that hung over a classic rug. It features matte black cabinetry accented with gold hardware and trims.

A stylish vent hood is suspended over the white island bar fitted with built-in cooktop and an undermount sink. Minimalist cabinetry and counter completed the clean look.

White kitchen with hints of rustic vibe from the hardwood flooring and distressed beams. The kitchen is filled with minimalist cabinets and round dining set lighted by a glass pendant.

Small kitchen with stained wood cabinets contrasted by the white wall and tiled backsplash. It is equipped with an undermount sink and a cooktop paired with a sleek vent hood.
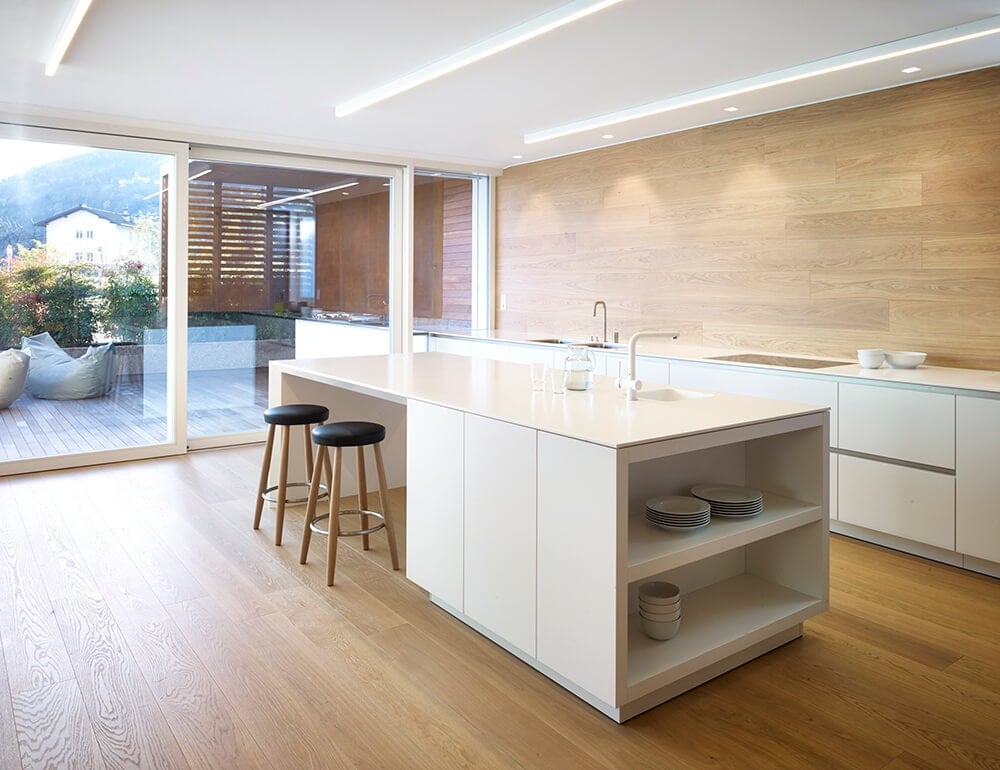
Airy kitchen with pristine white cabinets and a matching island bar complemented by round stools. The room has full-height glazing and a hardwood flooring that extends to the paneled backsplash.

Identical white doors flanked the small kitchen that’s composed of rich wood cabinetry and a granite countertop. It includes a small white fridge and a sink fitted with chrome fixtures.
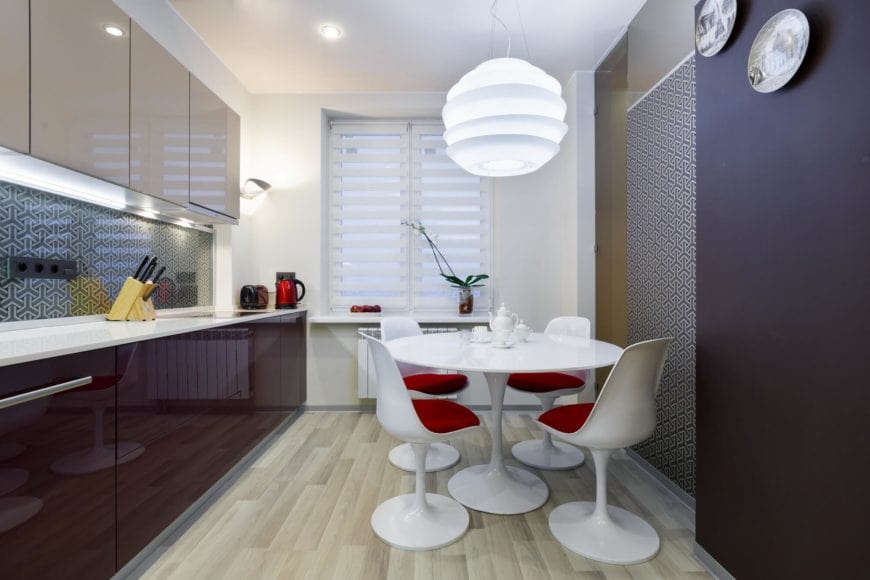
An eat-in kitchen designed with decorative plates and a patterned backsplash that matches the opposite wall. It is filled with high gloss cabinets and modern round dining set lighted by an oversized glass pendant.

A very simple yet sleek kitchen with a minimalist kitchen bar over tiled flooring. It is fitted with a sink and cooktop that’s complemented by a mirrored vent hood matching with the floor to ceiling cabinets.

This kitchen offers white and glass front cabinets contrasted by a dark wood island bar that’s lined by copper dome pendants and black bar stools. Marble backsplash provides a classy design to the area.

A small kitchen with a vintage vibe featuring a cooking range and glass front cabinets flanking a gray vent hood. It has black cabinets and an undermount sink placed against the charcoal subway tile backsplash.
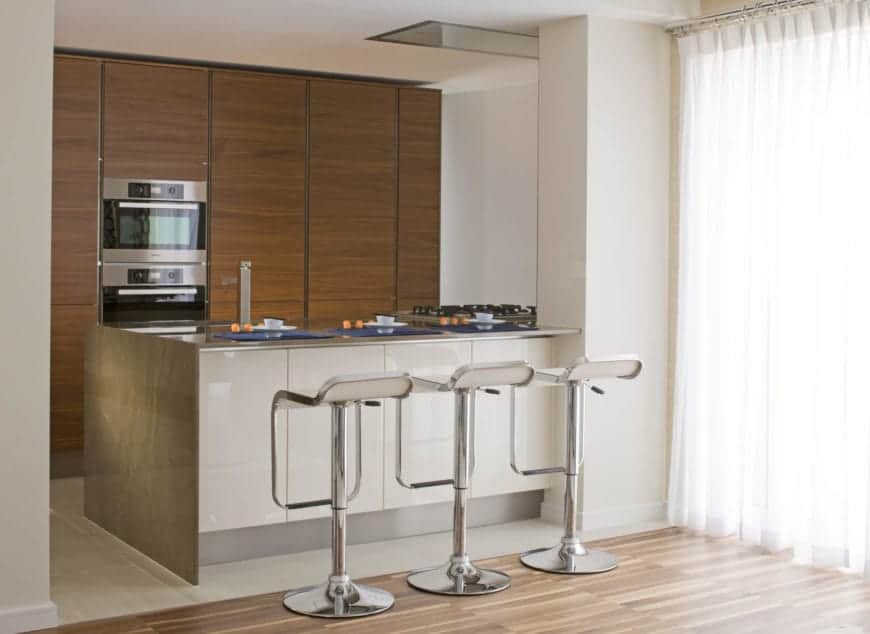
Dark wood cabinetry adds sleek contrast to the beige walls and high gloss peninsula complemented by modern bar stools. This kitchen is equipped with a double wall oven and a stove fitted on the stone countertop.

This kitchen is styled with vintage and industrial touches showcasing brass-framed mirrors and a wooden countertop paired with metal chairs. It includes three-tier floating shelves that are fixed against the chalkboard wall.

This galley kitchen boasts top of the line appliances and a white regular ceiling styled with a charming floral mural. Dark wood elements from the cabinets and hardwood flooring run throughout the room.

Classy kitchen with white marble countertops beautifully contrasted by black appliances against the polished wood panels. It is illuminated by a series of candle pendants that hung from the tray ceiling.

An eat-in kitchen integrated with a living space. It showcases a round dining set and a bold orange fridge that stands out against the white cabinets and walls.

A warm and cozy kitchen decorated with a stylish mirror and gray dome pendants that hung over a wood top central bar lined with geometric stools. It has black appliances and a floating shelf fixed above the brushed aluminum backsplash.

Modern kitchen boasting white stark walls and cabinets contrasted by black corner shelving and wine fridge. Marble countertops and backsplash add a luxurious feel to the area.

Contemporary kitchen with custom dark cabinets and a frameless mirror fixed above the wooden countertop. There’s a stylish island in the middle that’s complemented with multi-colored chairs.

This modern eat-in kitchen features stainless steel appliances and minimalist cabinets contrasted by dark hardwood flooring. It is complemented by a contemporary dining set that’s illuminated by a drum beaded chandelier.

A dine-in kitchen with light hardwood flooring and white walls framed with rustic beams. The room is filled with black cabinets, wooden shelving, and a brush aluminum bar that matches the backsplash.

This kitchen boasts custom wood cabinetry and a breakfast bar illuminated by brass pendant lights. It has wide plank flooring and glass-paneled windows that overlook the stunning river.

This is a close look at the kitchen that has hanging pots and pans over the kitchen island across from the stainless steel oven. These are all complemented by the warm lights and the terracotta flooring.

This is a view of the modern kitchen that has a large wooden structure on one side matching the flooring that gives complement to the gray cabinetry of the kitchen.

This is a top view of the kitchen that has a wooden tone to its kitchen island cabinetry that matches with the floor while its countertop matches with the rest of the kitchen.

This angle showcases more of the simple kitchen on the far corner of the large room. Here you can see its wooden cabinetry that matches well with the wooden kitchen island that is illuminated by the window.

This is a close look at the kitchen area with a large kitchen island that has a lighter wooden tone than the dark hardwood flooring making it stand out. This pairs well with the backsplash.

This is a view of the kitchen showcasing the large wooden structures on either side of the wooden kitchen island. These structures house the appliances along with built-in cabinets and shelves.

This is a close look at the bright kitchen that has white cabinetry and a wooden countertop on the kitchen peninsula that is paired with a pair of wooden stools for a breakfast bar.

This is a full view of the kitchen that has light wooden tones to its kitchen island and cabinetry that contrast with the dark hardwood flooring brightened by the windows.

This is a close look at the long and narrow kitchen with white cabinetry that makes the stainless steel appliances stand out.

This is the kitchen that has a sleek and modern look to its deep purple cabinetry that makes the black appliances stand out. This is paired with a large kitchen island that matches the tone of the ceiling.

This is a look at the spacious kitchen that has a large waterfall white marble kitchen island that stands out against the black modern cabinetry on one wall and a large black wall on the far side with a wall-mounted TV.

This is the kitchen with a large concrete kitchen island attached to two pillars and paired with stools on the sides for the breakfast bar. These are complemented by the pendant light and the row of corner windows on the far side.

This is a close look at the kitchen that has a large kitchen island that has a dark counter that matches the row of pendant lights hanging from the concrete ceiling. These are then complemented by the modern lighting underneath the island.






