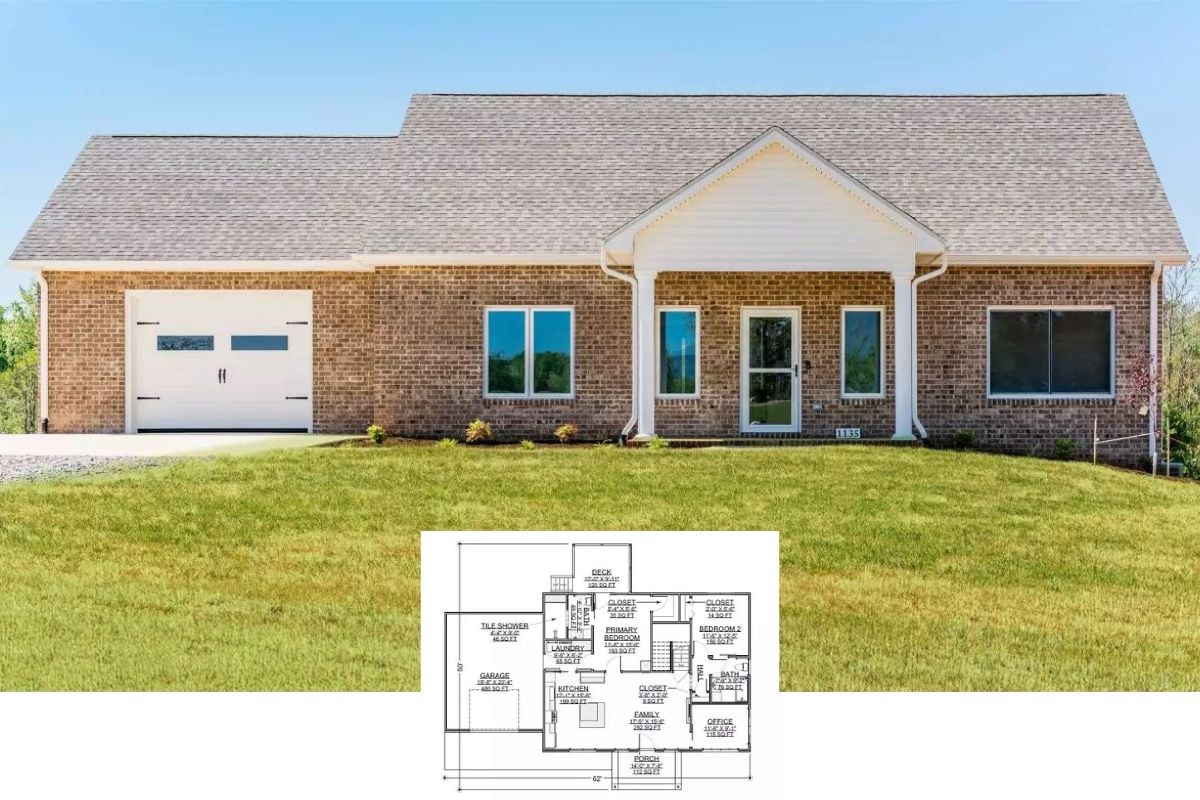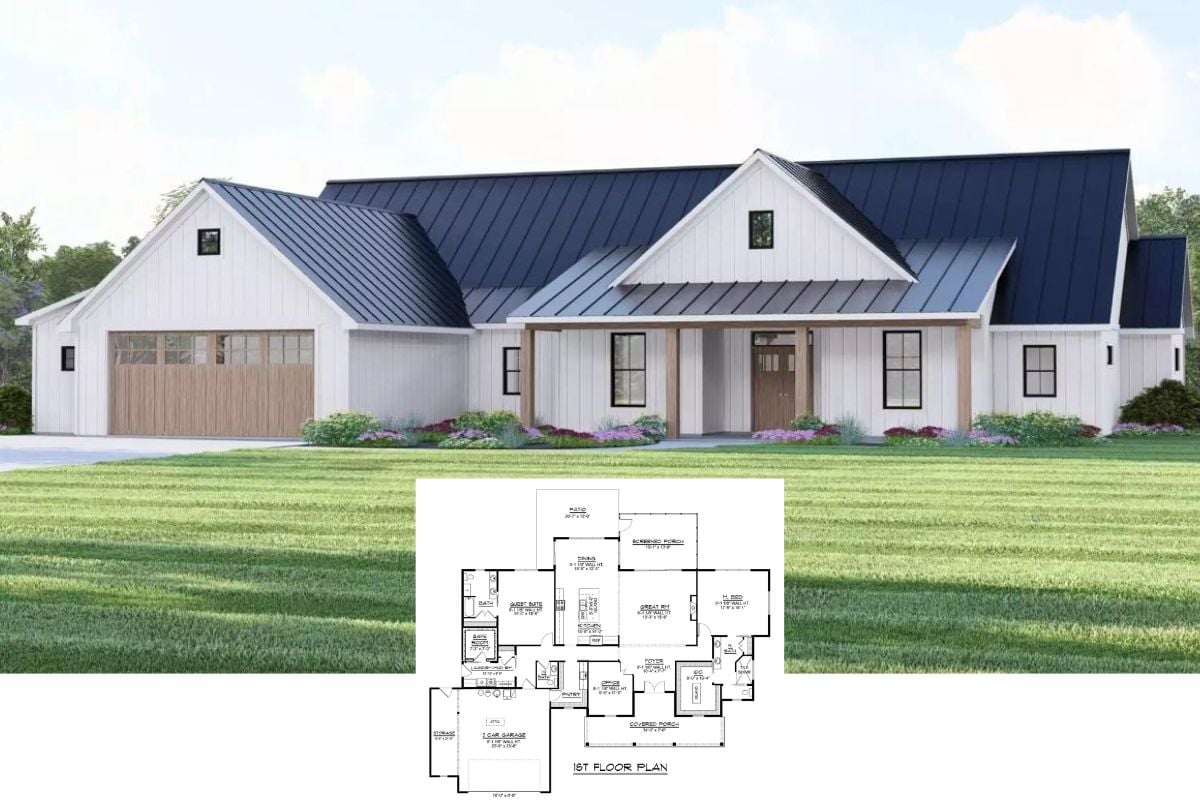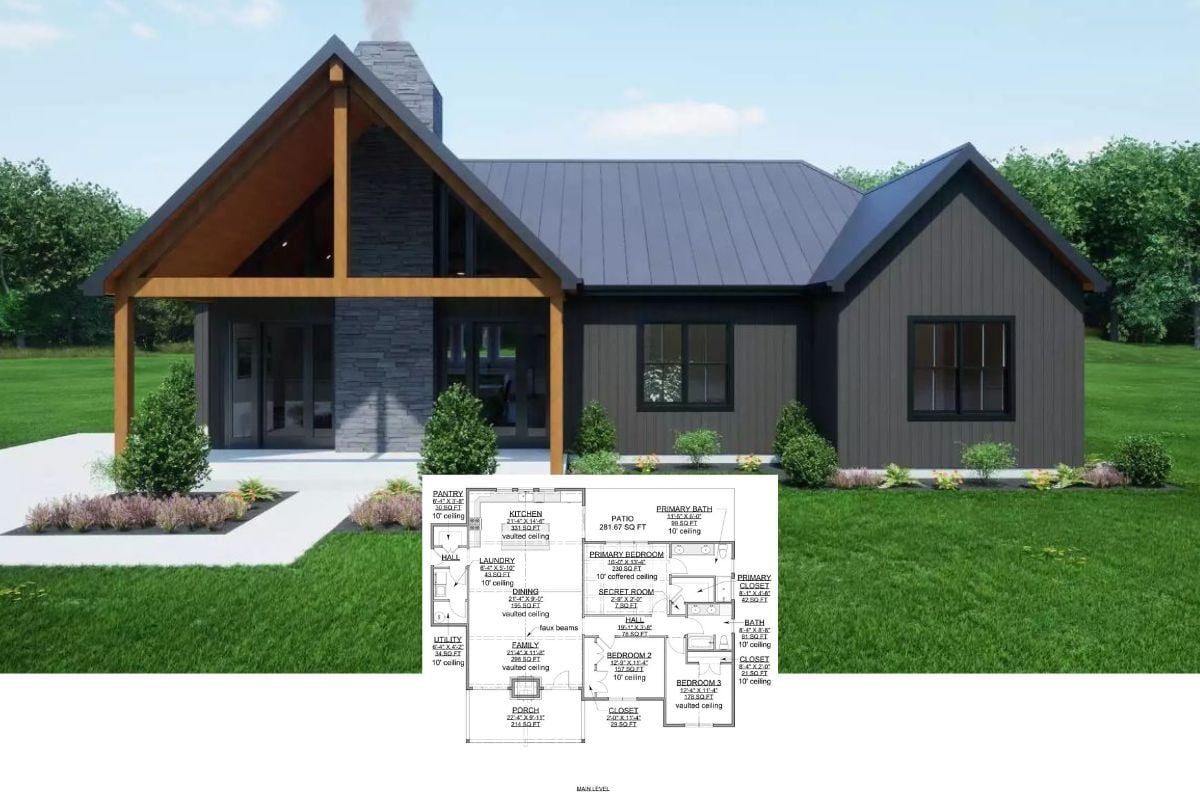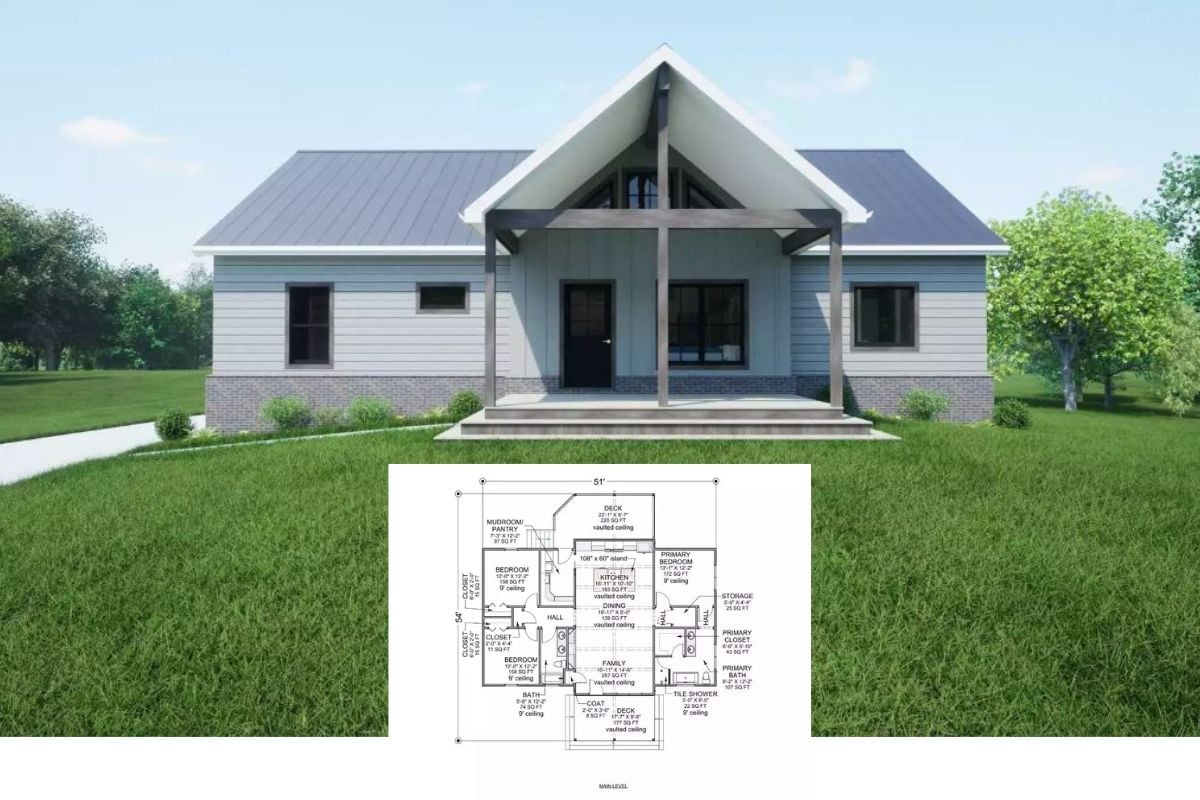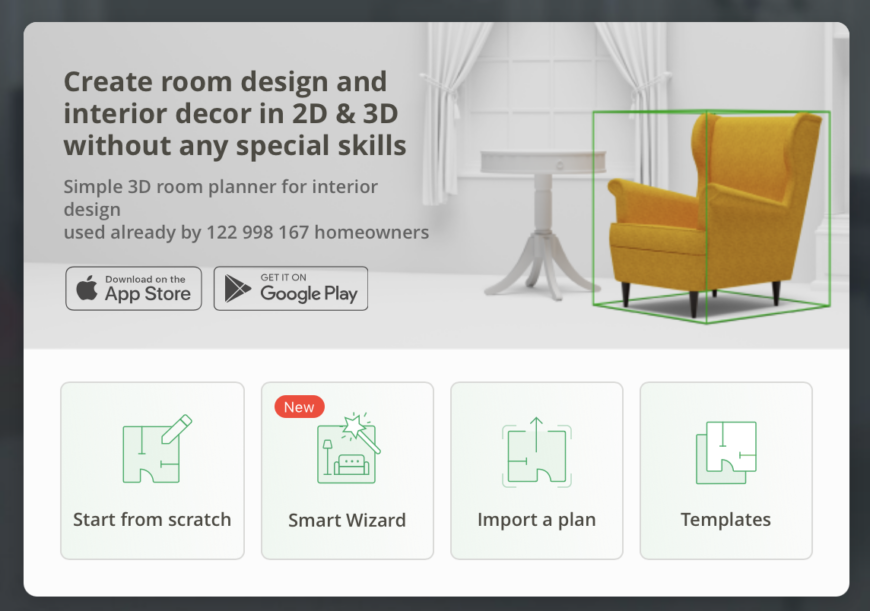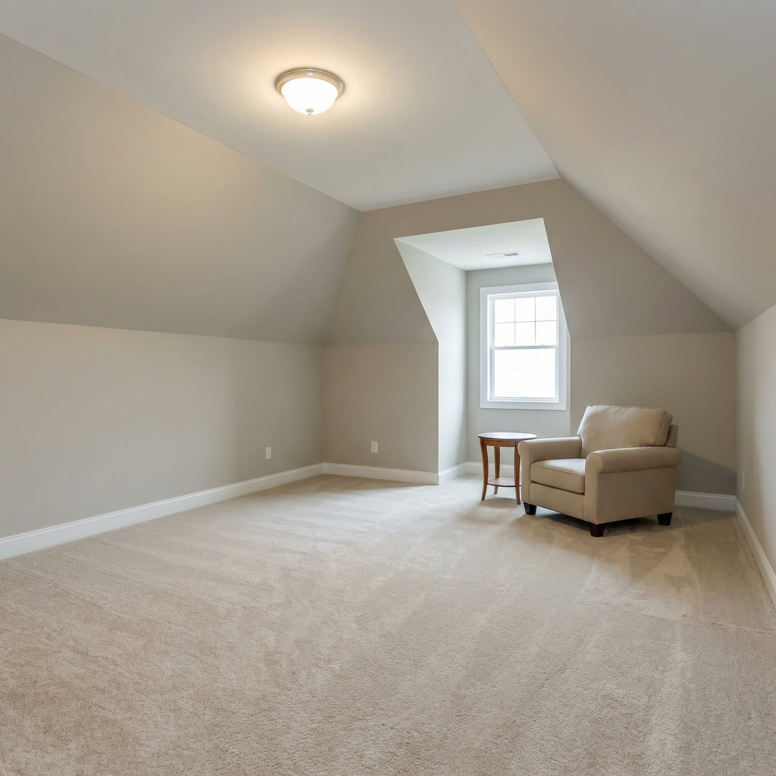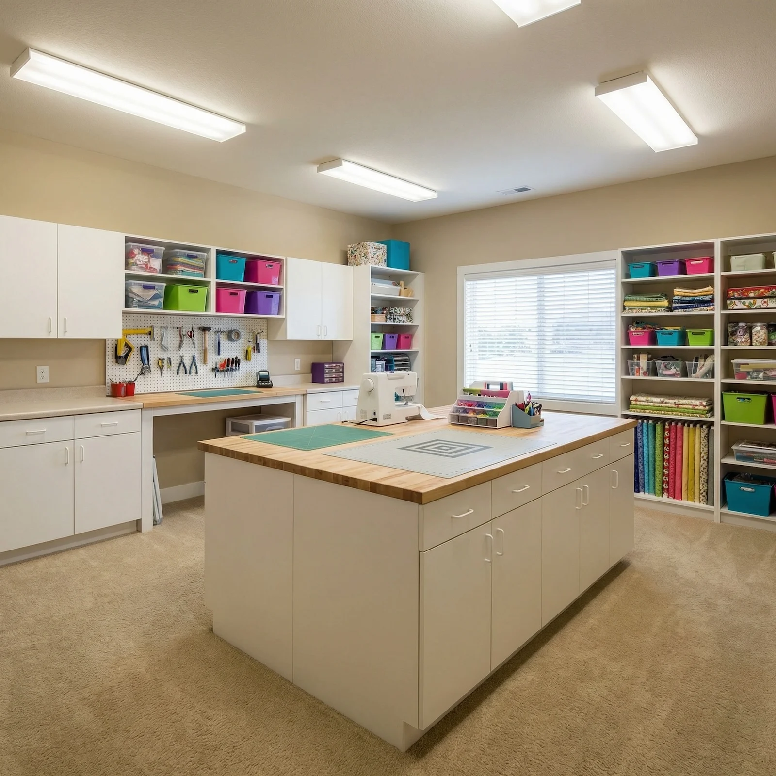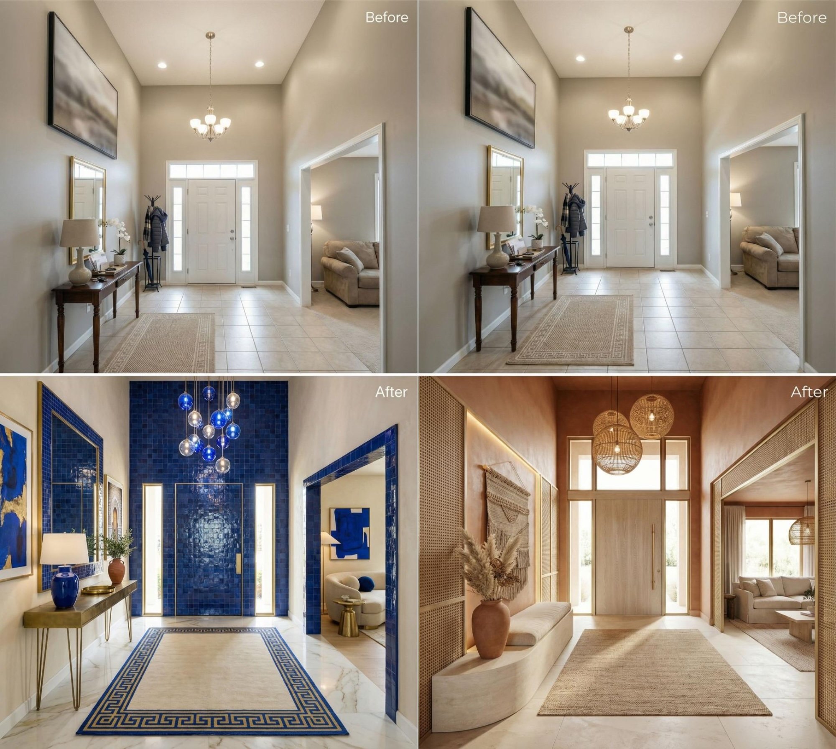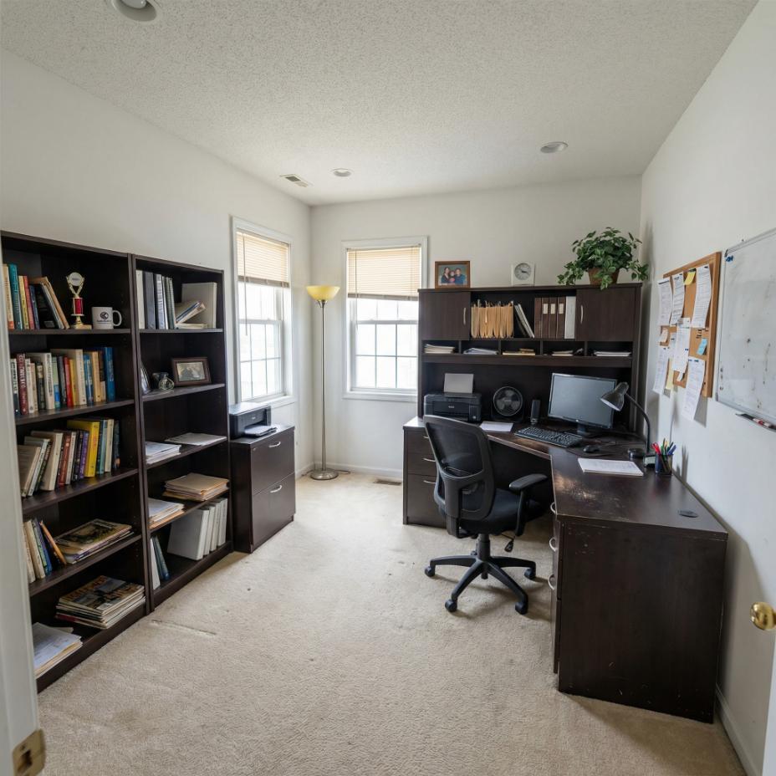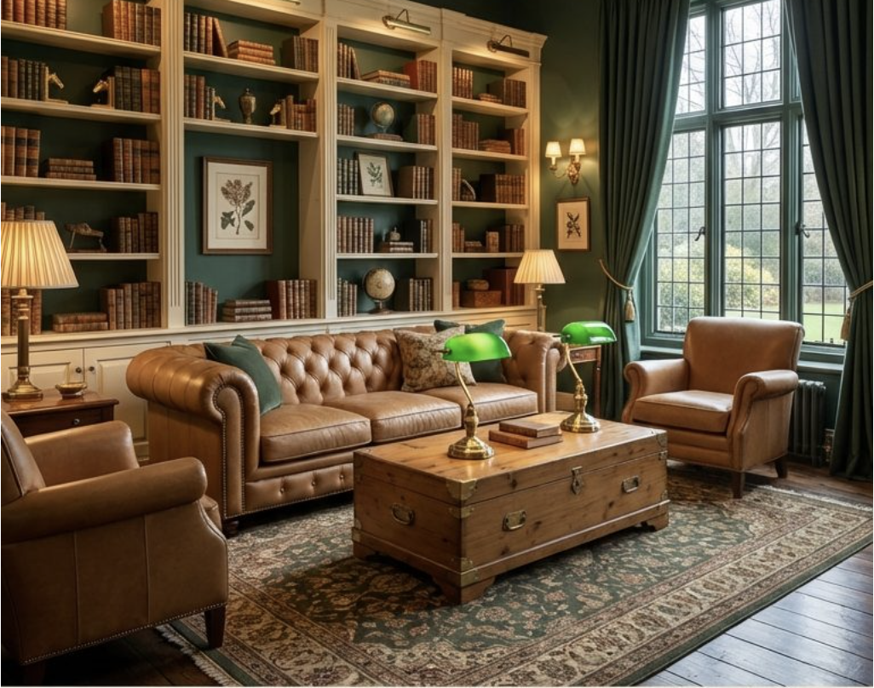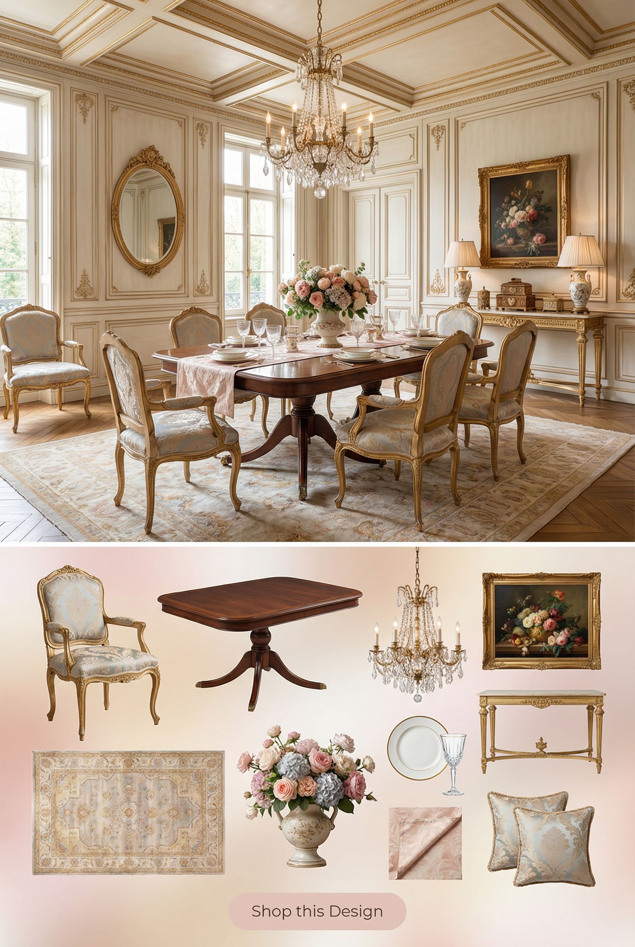Join our newsletter. It’s free!
Receive house plans, before & after designs and more!
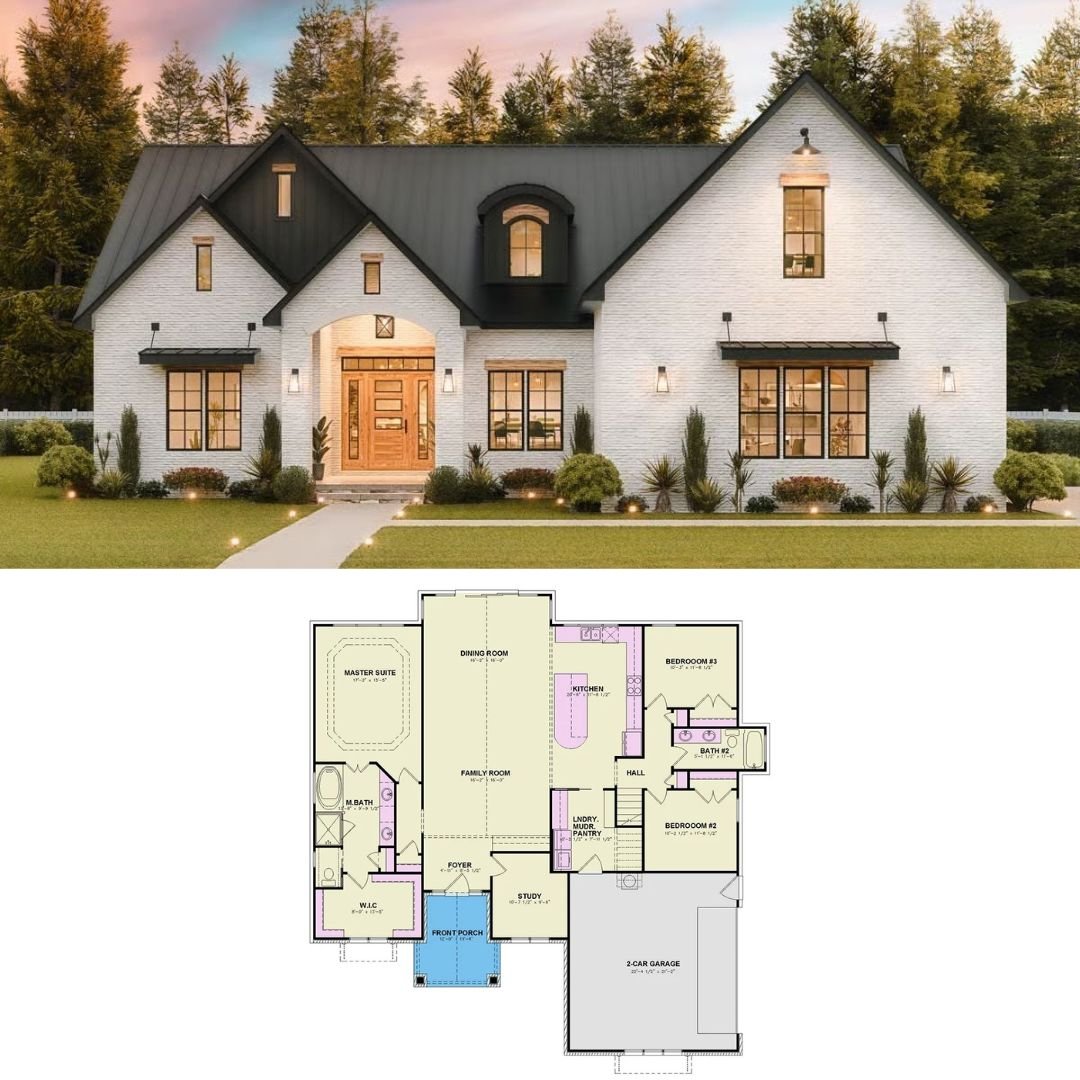
House Plans
Discover floor plans and architecture for every style — from modern minimalist to timeless traditional.
Design your dream home entirely online — no download required. Professional-grade and 100% free.
Launch Floor Plan Creator →Rate your spaces, visualize paint colors, and get expert-level feedback — all free, all in your browser.
Your Personality Already Knows How Your Home Should Feel
113 pages of room-by-room design guidance built around your actual personality type. Not someone else’s Pinterest board. Yours.
- Room-by-room design blueprints for all 16 types
- Color palettes tailored to each personality
- Curated furniture & decor suggestions
- Before & after transformation examples

Swipe to Find Your
Dream Design
Love it or skip it — swipe through rooms, kitchens, and homes to discover the design style that actually feels like you. It’s shockingly accurate.
Dream Home Quiz
Swipe through stunning homes to reveal the architecture style that speaks to you.
Start SwipingLiving Room Quiz
Swipe through living rooms to pinpoint the layout and vibe you’re drawn to.
Start SwipingKitchen Quiz
Swipe through kitchens to uncover the counters, cabinetry, and style you love.
Start SwipingDesigns & Inspo
Before & after transformations, room makeovers, and personality-driven design — curated weekly.
Curated Collections
Moodboards
Hand-picked palettes, textures, and design direction — room by room.
Homebuyer Calculators
Crunch the numbers before your biggest financial decision — all free, all instant.
Home Affordability Tool
See what you can afford based on today’s rates — updated in real time.
Mortgage & Home Equity
Ready to make your move? Get pre-approved from trusted lenders — fast, free, and no obligation.

