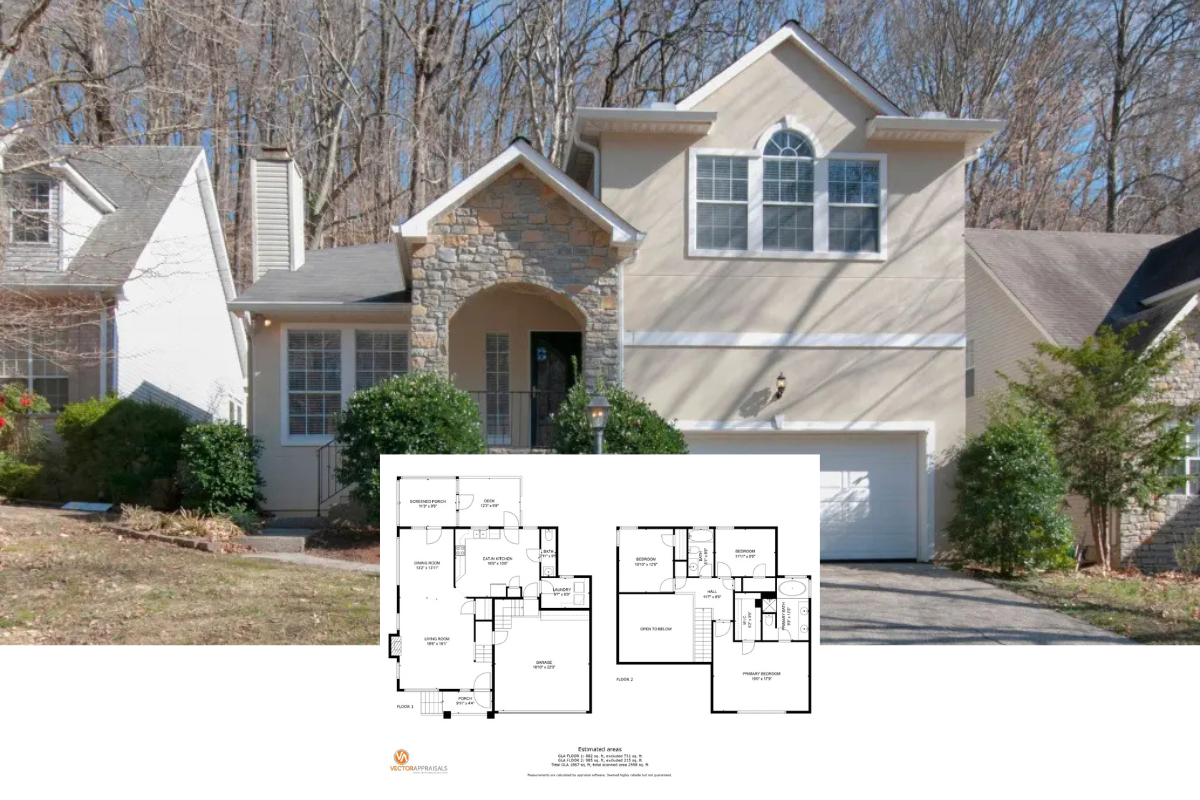
Welcome to our gallery focusing on the elegant Apartment G project, a home interior by Simutin Design.
This is a modern home designed to reproduce the traditional layout of an English house, a modern creation resulting in a comfortable private space.
The original plan resembles a classic mansion in miniature.
The creative intention here was to create a symmetry between the two “wings” of the home to reinforce the appearance of a series of rooms and corridors.
An interesting wrinkle of the design is the inclusion of a few freestanding pillars, leaving a bit of freedom in the layout. Because the floor plan provides natural light via windows in rooms orbiting the outer wall, the utility rooms were positioned along the inner part of the home; these spaces do not require daylight to function.
The ceiling is a particularly interesting engineering twist: to give a boost to efficiency and help channel the air flow around the home better, the ceiling was lowered substantially. This also creates a perception of a cozier space for the occupants.
With the help of overhead decoration, carefully selected color tones, and other subtle flourishes, the home curates a sense of scale and space that remains comfortable while boasting stately elegance.
One of the most unique aspects of the home is that all interior doors were replaced with sliding pocket doors – there are no hinged openings at all. This helps to maximize the width of the openings and reduce visual clutter.
The style of each room is dominated by a singular texture on the walls, each complementing the next room while offering its own discrete personality.
We hope you enjoy the lavish decoration and thoughtful design of this apartment interior as much as we do.

The living room centers on a white marble fireplace, flanked by a pair of black painted bookshelves with glass cabinetry. Rich wainscoting makes for detailed surroundings, while the ornate armchairs sit below an opulent chandelier.

Here’s a close look at the highly detailed trim and wainscoting that frames every space within the home. The sharp contrast between wall tones and dark hardwood flooring makes for a striking appearance.

Leaving the living room, we see how the interior layout is comprised of a series of rooms and corridors, completely unlike the more open plans of most modern home designs.

Below the ornate glass dome chandelier, we can see the pocket doors slid completely open to reveal the kitchen. The blue walls here signal a departure from the more neutral living room space.

The kitchen is defined by dark wood cabinetry with gold accents, a bold twist that contrasts deeply with the white tile backsplash.

This parlor style dining room features a circular dining table surrounded by thick cushioned Parson chairs over an intricate area rug. The lighting in this space is another novel chandelier design.

A rich carved wood display cabinet holds a pair of traditional lamps and a glass dome display for flowers, in front of a large mirror designed to expand the visual space of the room.

Here’s one of the guest bedrooms, a cozy space absolutely flush with textural detail, from the painted designs on the wood to the floral wallpaper. Built-in white shelving at left adds utility and contrast.

In every available space, more unique furniture has been added to flesh out the accommodations in this home. Here we see an ornately carved wood frame chair and complementary side table tucked into the bedroom corner.

The primary bedroom is highlighted by the presence of sky blue on the wallpaper, drapes, and headboard framing. The lower wall is decked in white wainscoting, adding a bold contrast to the rich, dark hardwood flooring.

Seen in profile, the bedroom is an explosion of color and texture. Gold accents add an opulent touch, while a wood framed accent chair adds a unique focal point.

The primary bathroom centers on a circular space with a classic claw foot tub over black and white tile flooring. Floral wallpaper in a different shade helps define this distinctive area of the home.

This discreet laundry space is accessed directly from the main bathroom, tucked into a well lit corner off the circular main body of the room. The functional aspects are well hidden behind ornate cabinetry.

Another bathroom features this ultra-luxurious rich wood vanity with marble countertop. The entire unit is tucked into an arched cove space, conserving the floor plan.

This bright home office / secondary bedroom space features a bold contrast between natural wood wainscoting at right and wall-size nature art at left. The dark wood desk and matching cabinetry add a sense of gravity to the light space.

Behind the media shelving, we see another truly unique design flourish: a full wall-size nature painting that helps to bright and define this room within the home. It’s another singularly personal touch.

Here’s another shot of the lengthy corridors in the home. The rich wainscoting informs nearly every corner of the design, adding a textural contrast with the sleek dark hardwood flooring.
Related Homes & Galleries You May Enjoy:
Innovative 62nd Street Home by Baran Studio | Eclectic House of Joy by Vick Vanlian | Stunning Dexter Residence Project by JGB Custom Homes | Startling Park Street Project by C.O.S. Design
(c) 2015






