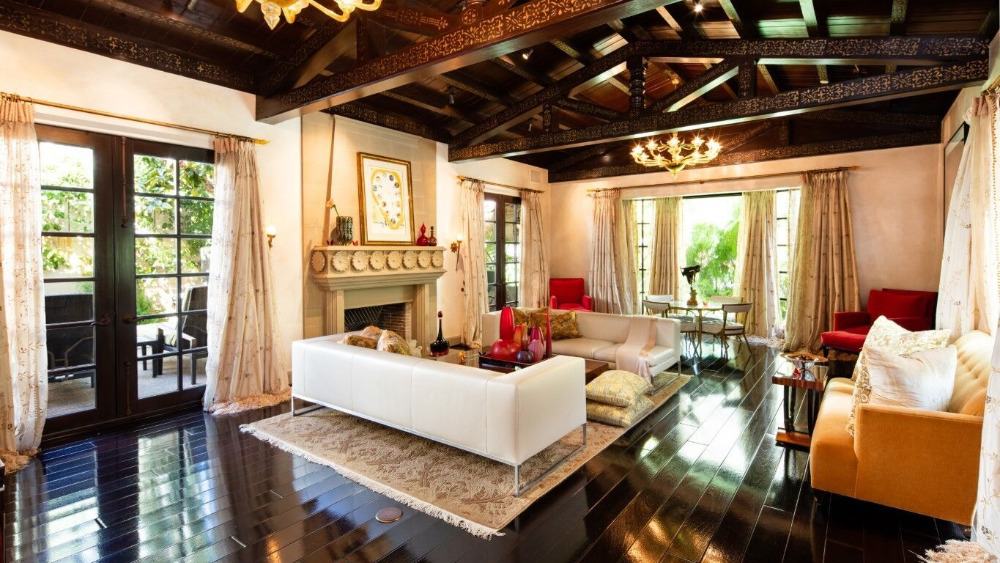
Welcome to the beautiful and somewhat zany apartment designed by Rover Building Company!
This modern apartment was designed with a young, creative family in mind, and the design choices are some of the most interesting we’ve seen!
While the colors and textures vary, the apartment remains cozy, warm, and inviting. This can be seen above in the tile backsplash, which utilizes a common color palette, but tiles in many different patterns.
The white and wood cabinetry’s minimalism allows the backsplash to stand out without becoming distracting or tacky.
This apartment’s design is about modernity, creativity, and the delicate balance between texture, pattern, and simplicity.
The apartment is in Ukraine, and while it may seem small, the expert design and layout makes the living space feel so much more open.
Never underestimate the effect light and space can have on any room, big or small.
Visitors enter the apartment through a corridor that connects to the apartment’s bathroom. The hallway leads directly into the kitchen and dining room area.
The main floor living areas are divided into the kitchen and dining room, the living room and office area, and the bedroom area just beyond the living room.
We hope you’ll enjoy this gorgeous and cozy Ukrainian apartment!

The kitchen area is contained all on one wall and includes everything you could possibly need: a fridge, stove, oven, and a dual-basin sink. The minimalist cabinets ensure plenty of storage space.

The living room is adjacent to the dining room, and has a glass-divider wall between the living room/office space and the bedroom.

A simple dividing wall between the living room and dining room is decorated with a natural wood pattern.

Here we can see a difference between the flooring in the kitchen and the flooring everywhere else in the apartment. Lighter wood marks the change from the kitchen to the rest of the living area.

From this angle we can see better into the bedroom area, which is lofted slightly higher than the rest of the space, which makes it feel less enclosed. The long wall is painted in a geometric design, and colorful prints hang above the bed.

As is the case in many apartments, the main bathroom is also the laundry room. This bathroom utilizes eye-popping patterns paired with the natural grain of wooden countertops. A few bold jewel colors are mixed in as well to break up the monochromatic color scheme.

From this angle we can see the glass-enclosed shower and bathtub combo tucked into the corner across from the laundry station. A small tiled wall divides the commode from the shower.

From the tub we can look back at the rest of the bathroom and see the large-format tiles covering the walls.

When looking at this bedroom from the living room, it’s nearly impossible to see the network of minimalist cabinets that are used as the bedroom’s wardrobe and closet.
Related Galleries & Homes You May Like:
Light and Bright “Air of Scandinavia” Apartment by Mudrogelenko | Limitless Lägenhet Apartment by ALLARTSDESIGN | Luxurious Fitzrovia Apartment Showcasing Incredible Attention-to-Detail by Oliver Burns | Modern Georgetown Apartment by FORMA Design






