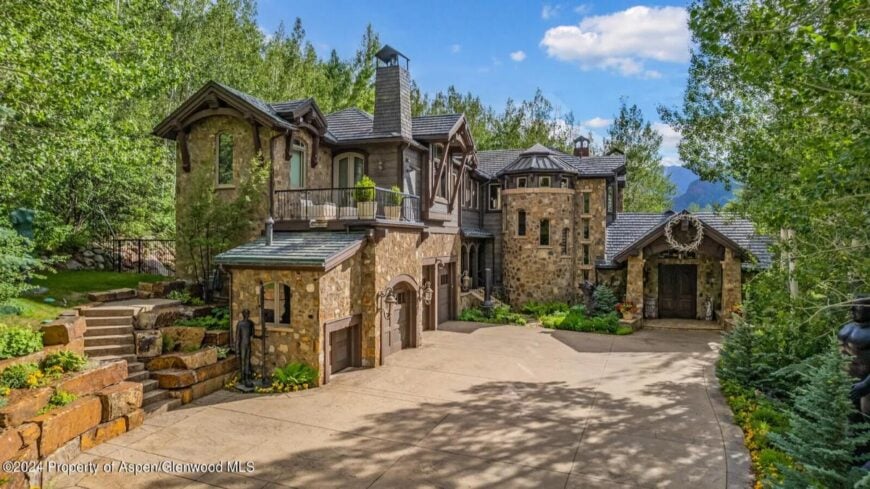
Located minutes from downtown Aspen, this 9,810-square-foot Five Trees estate is offered at $27,500,000 and sits on nearly an acre with ski access and breathtaking mountain views. The home includes 6 ensuite bedrooms, 6 full baths, 2 half baths, 8 fireplaces, 2 offices, a wine room and tasting area, 2 bars, a theater, an elevator, and a 3-car garage. Filled with natural light and designed for both intimate living and grand entertaining, it also features balconies, formal and casual dining areas, and serene garden spaces.
Outdoor living is a private retreat complete with waterfalls, streams, water features, built-in grills, a fireplace, and a large hot tub. The primary suite offers a 2-sided fireplace, wet bar, dual walk-in closets with washer/dryer, and dual water closets. Additional amenities include a sauna, steam room, and multiple indoor/outdoor spaces to enjoy sunsets or host guests. This fully furnished Aspen retreat combines luxury, comfort, and year-round alpine living.
Where is Aspen, CO?
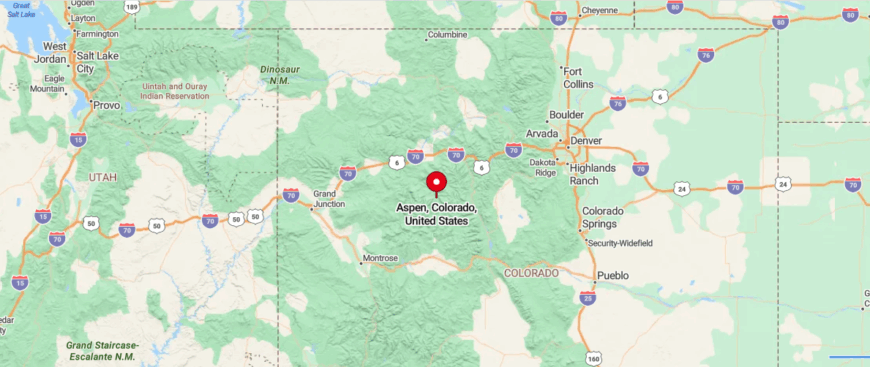
Aspen, Colorado, is a world-renowned mountain resort town nestled in the heart of the Rocky Mountains, approximately 200 miles southwest of Denver. Surrounded by the White River National Forest and anchored by the Elk Mountains, Aspen offers exceptional skiing, hiking, and outdoor recreation throughout the year. The town’s reputation for luxury is matched by its rich cultural scene, with institutions like the Aspen Music Festival and Aspen Institute drawing international attention.
Beyond its natural beauty and alpine lifestyle, Aspen is also known for its upscale dining, high-end boutiques, and historic Victorian architecture. Located just 3 miles from Aspen/Pitkin County Airport, it provides convenient access for visitors and seasonal residents.
Whether for its powder-filled slopes or its vibrant art and music offerings, Aspen remains a premier destination for those seeking adventure, elegance, and elevated living in the Colorado Rockies.
Front Entrance
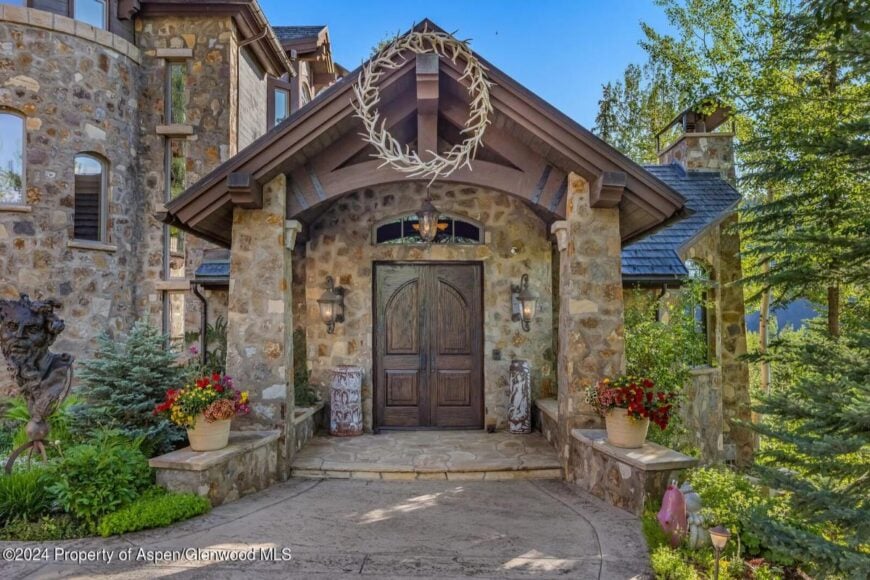
The front entrance presents double wooden doors framed by a stone archway and flanked by outdoor wall lanterns. A circular antler-style wreath hangs above the entry beneath the gabled roof. Two potted arrangements sit on the low walls leading up to the doorway.
Foyer
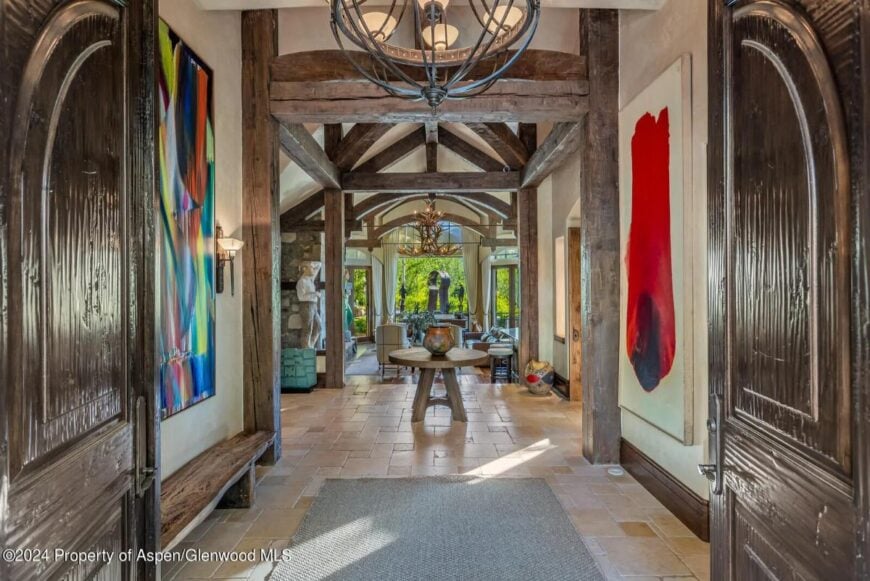
The foyer features wood beams overhead and an arched ceiling with iron pendant lighting. A round table rests at the center of the tile floor, with large modern artworks lining the side walls. The hallway leads straight through to a glass-walled living area.
Living Room and Bar
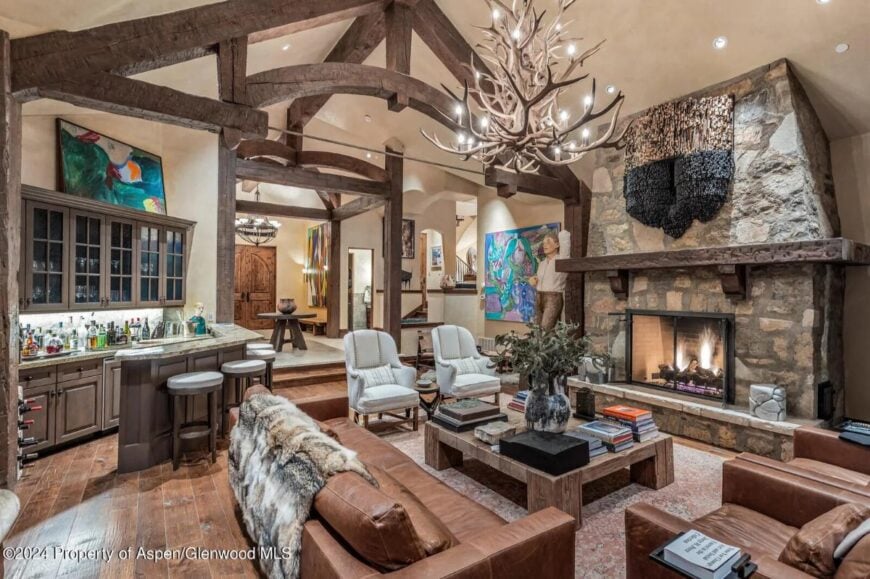
The living room includes a stone fireplace beneath a timber mantel and a sculpture display on both sides. Two white armchairs and two leather sofas are arranged around a central coffee table. A built-in bar with cabinets, a small sink, and barstools occupies the left corner.
Living Room
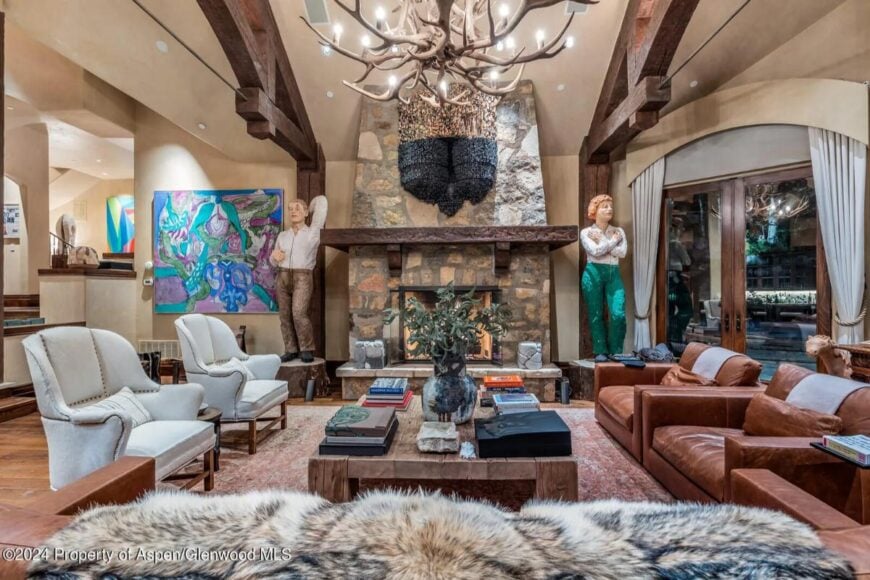
The living room shows a broader view of the central fireplace, with art sculptures positioned on either side. A set of leather armchairs faces two white chairs and a large coffee table. French doors open to the outdoor patio at the rear of the room.
Game Room
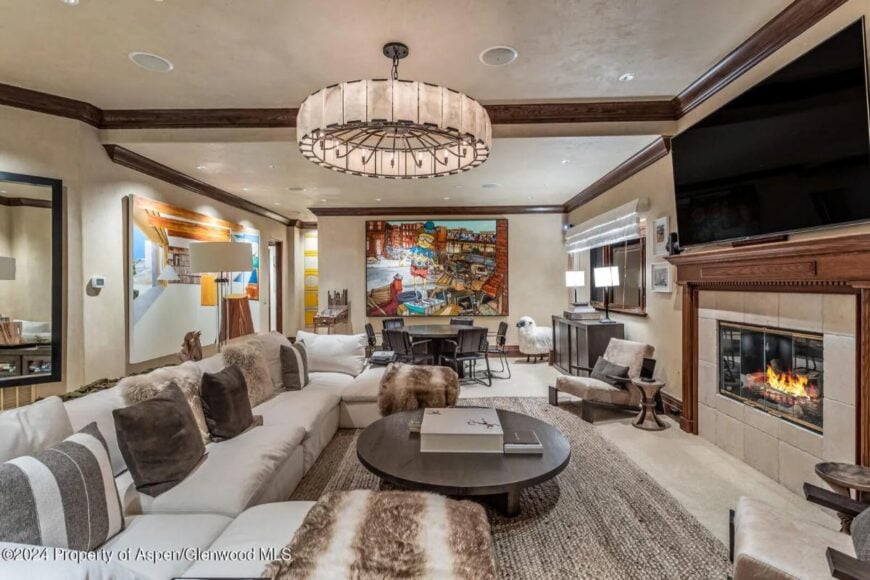
The game room includes a sectional arranged around a round coffee table on a woven rug. A mounted television sits above a gas fireplace with a tile surround. A round dining table with black chairs is placed against the back wall beneath a colorful mural.
Den
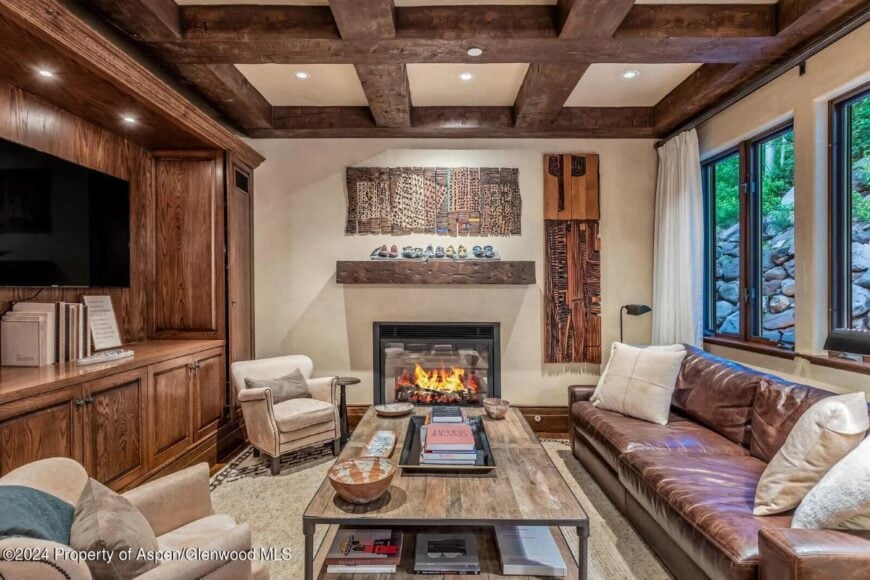
The den features a leather sofa and matching lounge chairs arranged around a wooden coffee table. A fireplace is framed by built-in shelving and topped by a mixed-media wall sculpture. Windows run along the side wall with a view of the landscape.
Dining Room

The dining room entry is visible from a slightly elevated hallway, with a long wood table positioned beneath red pendant lights. A multi-color wall canvas fills the left side of the room. The floors are hardwood with a soft runner layered beneath the seating.
Dining Room
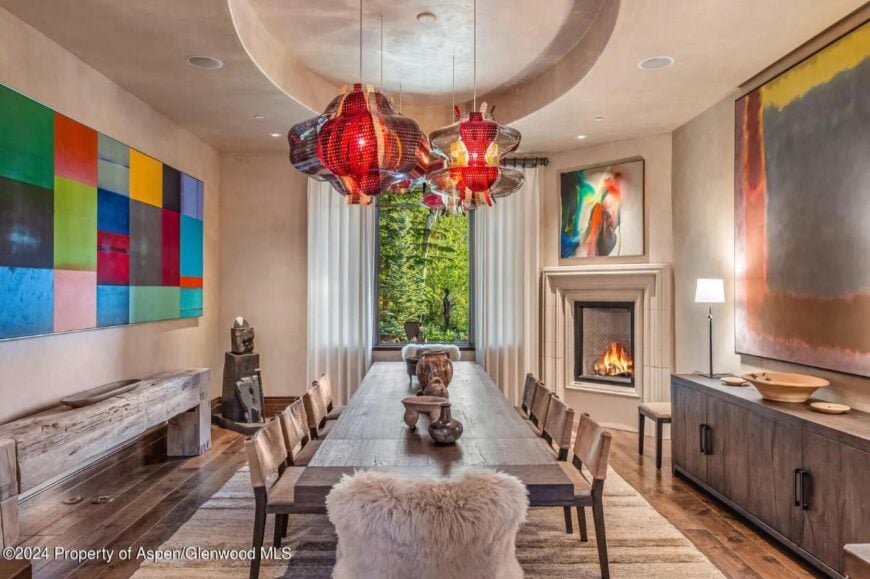
The dining room showcases a rectangular table surrounded by wooden chairs, with a fur-covered bench at one end. A fireplace is positioned near the far corner beneath abstract artwork. Natural light filters in through the tall window beyond the head of the table.
Kitchen
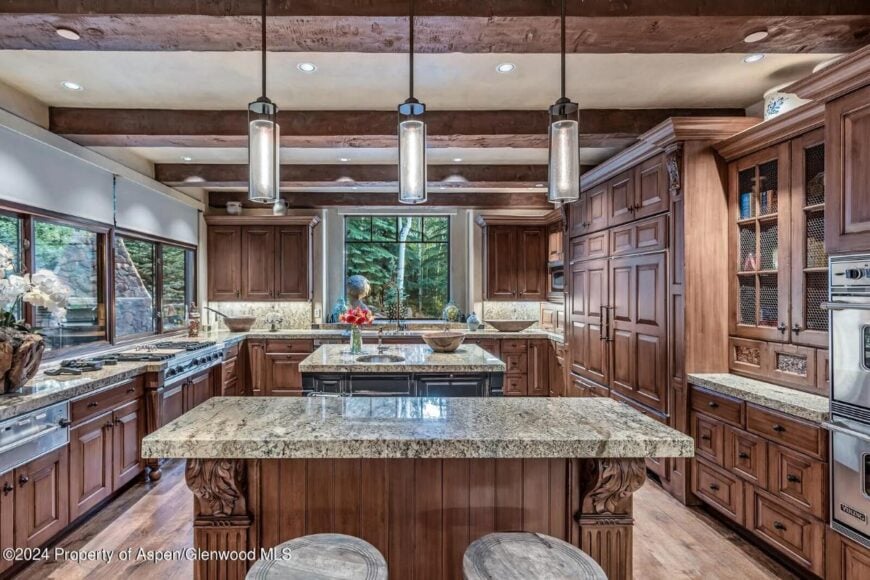
The kitchen includes two granite-topped islands with integrated sinks and bar seating. Pendant lights hang over the larger island, while the perimeter is lined with wood cabinetry. Windows on both walls bring in natural light and overlook the surrounding trees.
Breakfast Nook
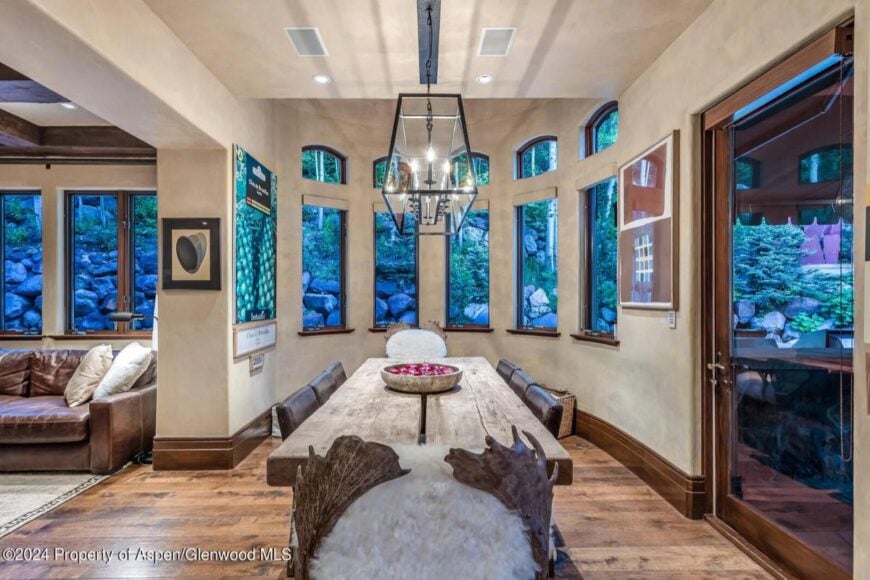
The breakfast nook includes a long wood table placed beneath a geometric glass light fixture. Tall arched windows span the back wall, offering a view of the surrounding rocks and trees. A glass door on the right provides direct access to the outdoor space.
Butler’s Pantry
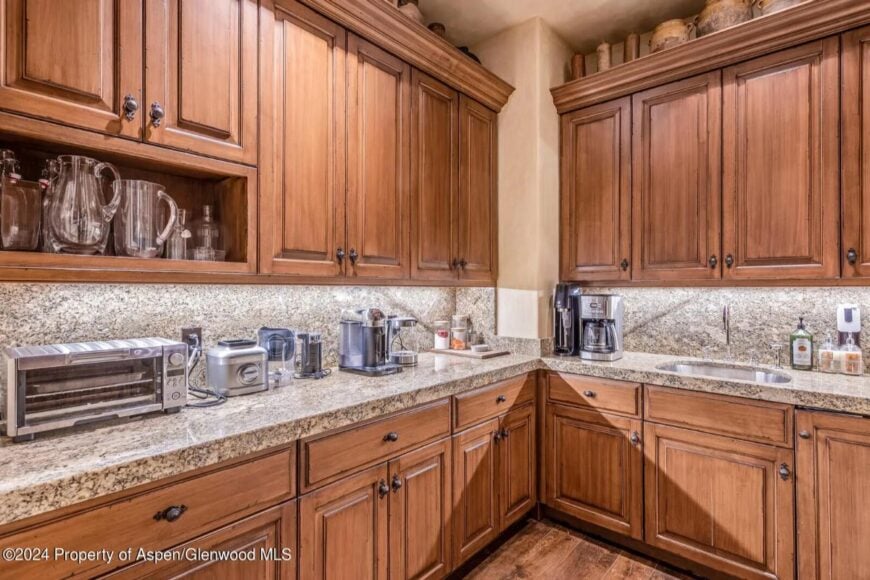
The butler’s pantry contains wood cabinetry along two walls with granite countertops and a matching backsplash. Small appliances, including a toaster oven, coffee machines, and a blender, are arranged along the work surfaces. Upper cabinets provide enclosed storage, while glassware is displayed in an open section.
Bar Area
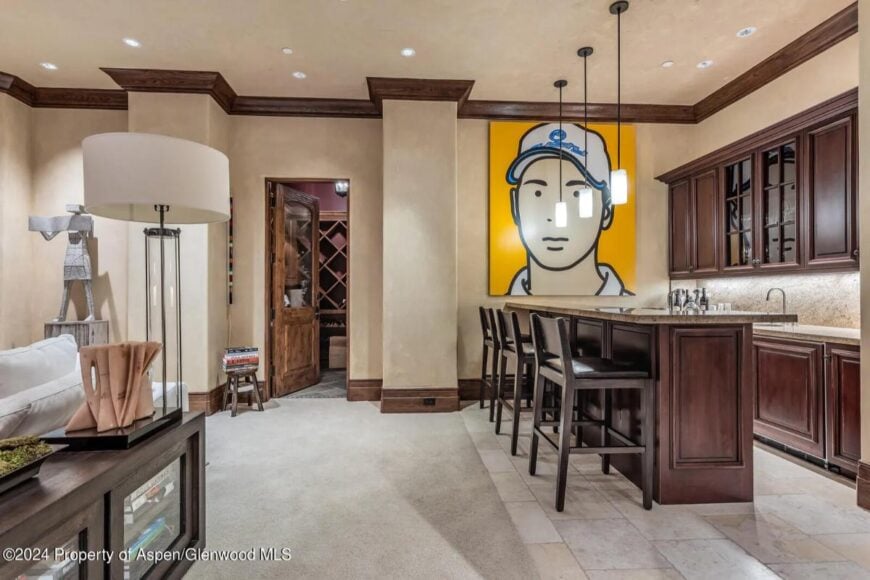
The bar area features a dark wood counter with seating for four and matching cabinetry with glass-front uppers. Pendant lights hang above the bar, and a large portrait dominates the back wall. An open doorway leads into the adjacent wine storage room.
Wine Room
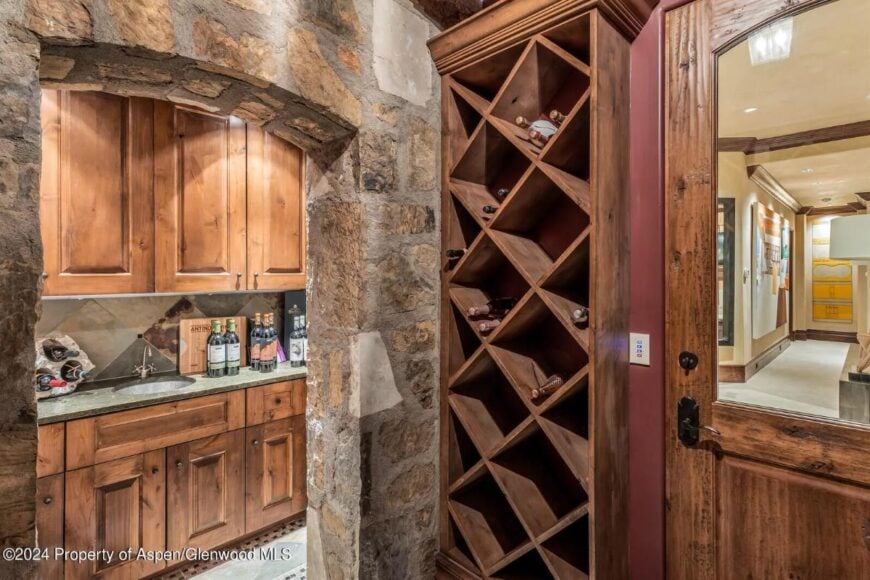
The wine room includes a built-in wooden rack configured for diagonal bottle storage on the right wall. A stone-framed alcove on the left houses a small sink and additional wine bottles. A wood and glass door opens to the connecting entertainment space.
Home Office
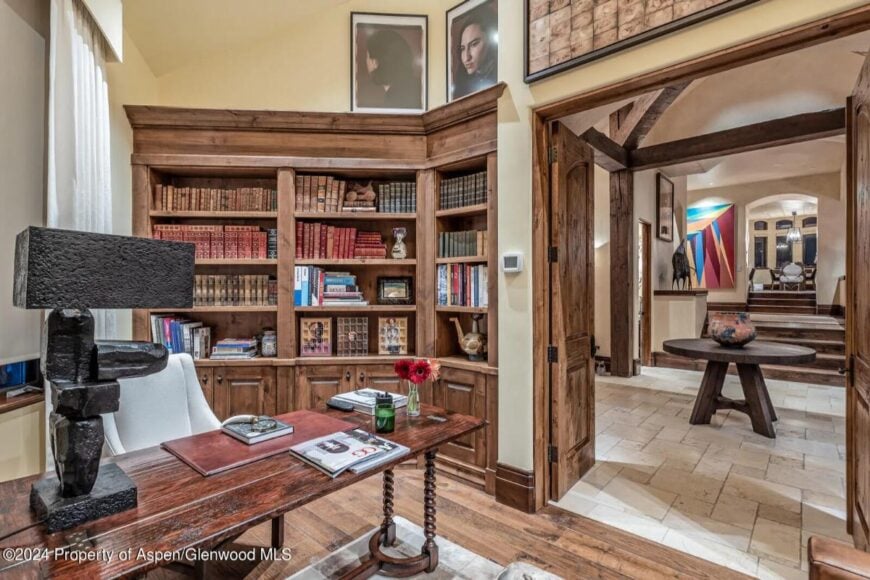
The office space features a wooden desk placed in front of built-in bookshelves filled with assorted books and decorative items. A wide doorway leads to the main hallway and reveals a circular entry table beyond. Large framed portraits and a sculptural lamp sit above and on the desk.
Primary Bedroom
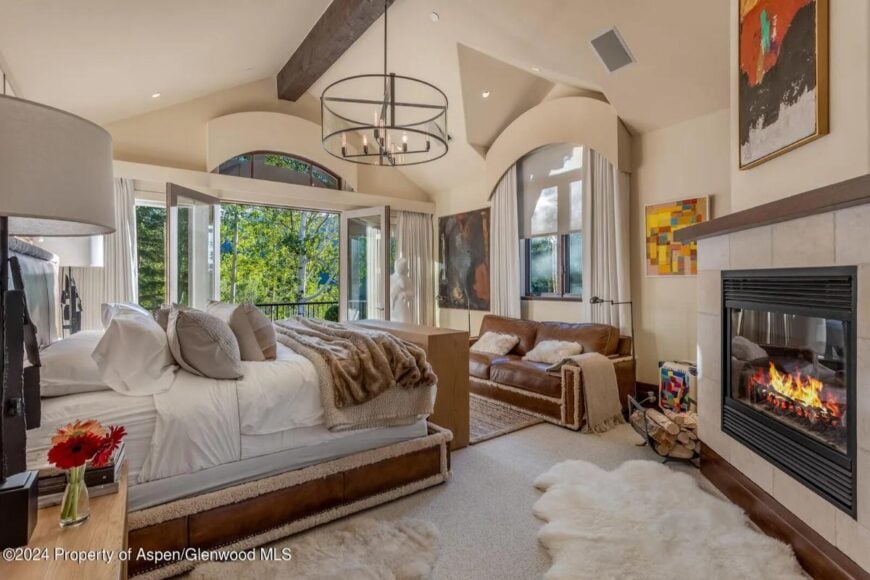
The primary bedroom includes a fireplace on the right wall, a leather sofa against the windows, and a bed oriented toward French doors. A wooden beam runs along the ceiling, with a circular light fixture centered above the bed. The room opens to a private balcony through glass doors.
Bedroom
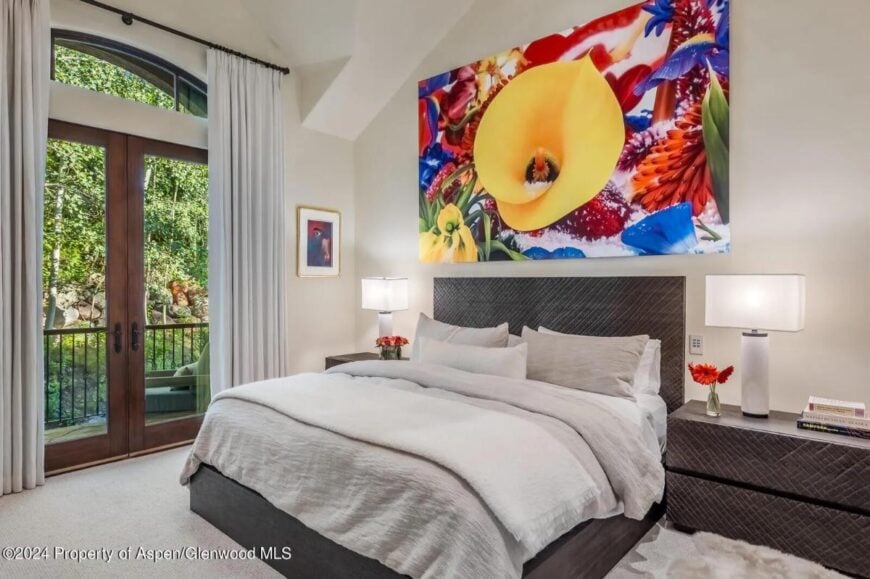
This bedroom includes a bed with a diamond-patterned headboard placed against a light wall. A large floral artwork spans the wall above the bed, and French doors open to a view of trees. Matching nightstands sit on each side of the bed with identical lamps.
Bedroom
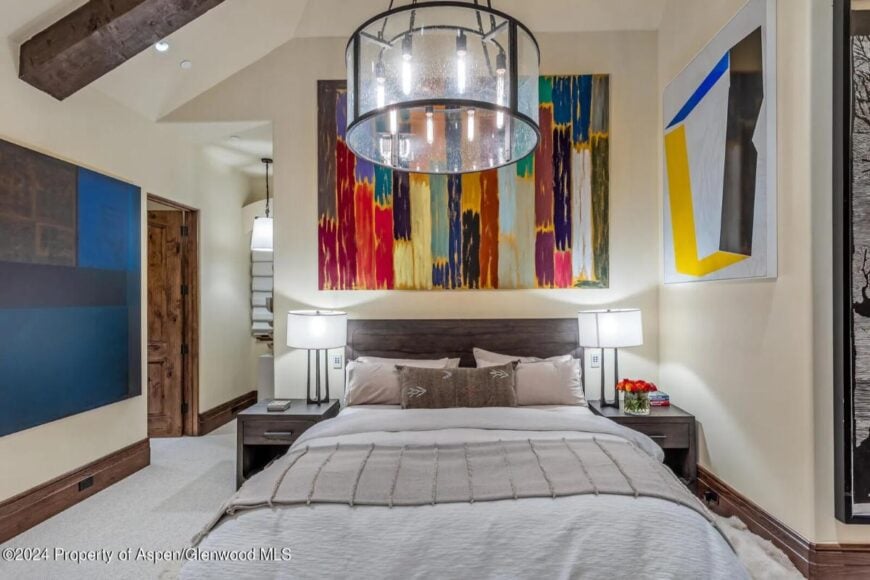
This bedroom includes a bed with a wood frame positioned beneath a colorful abstract painting. A round light fixture hangs overhead, and various art pieces line the surrounding walls. The hallway beyond leads to other interior rooms.
Bedroom
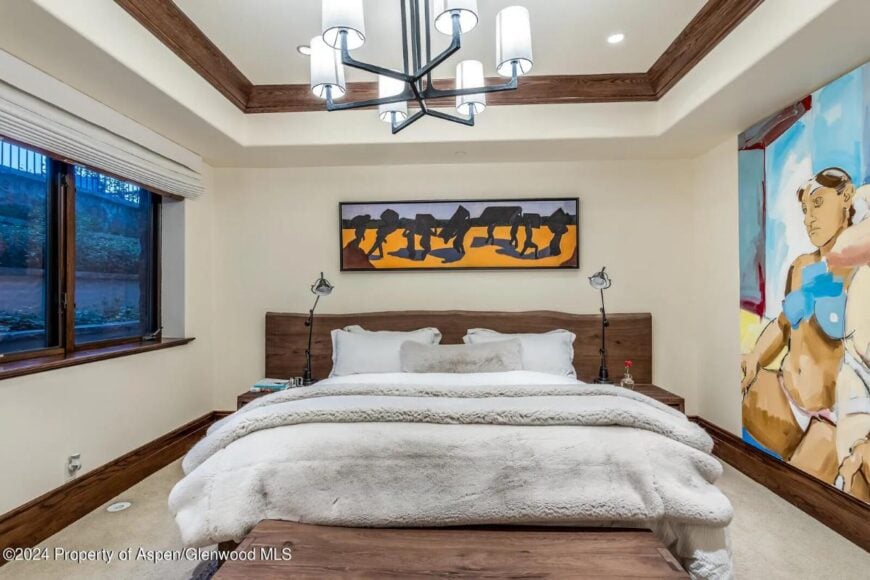
Another bedroom includes a platform bed set below a long, narrow painting with silhouetted figures. A wide window sits to the left of the bed, and a second artwork spans the adjacent wall. A large ceiling light fixture is mounted above the bed.
Double Bedroom
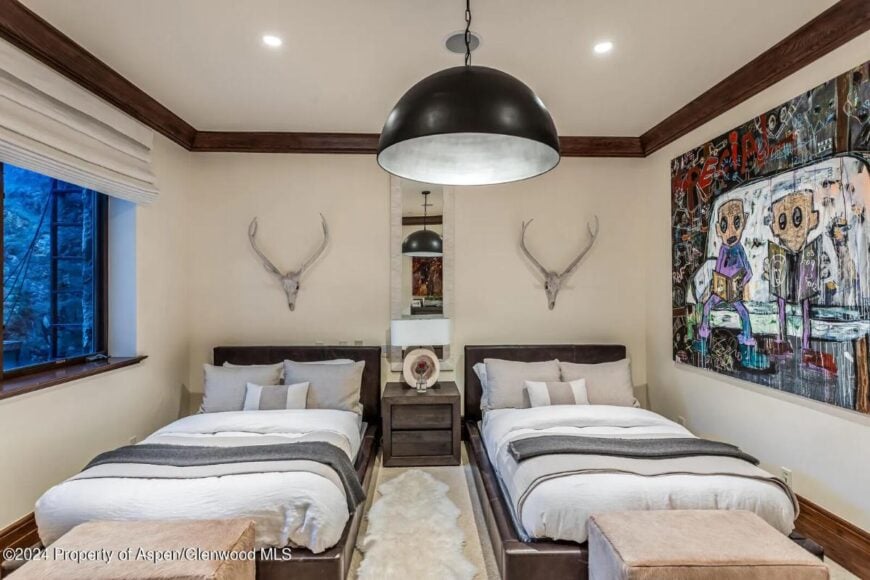
The double bedroom features two full beds with upholstered frames separated by a central nightstand. Antler decor is mounted above each bed, and a large-scale painting fills the adjacent wall. A single dome pendant light hangs from the ceiling above.
Bunk Bedroom
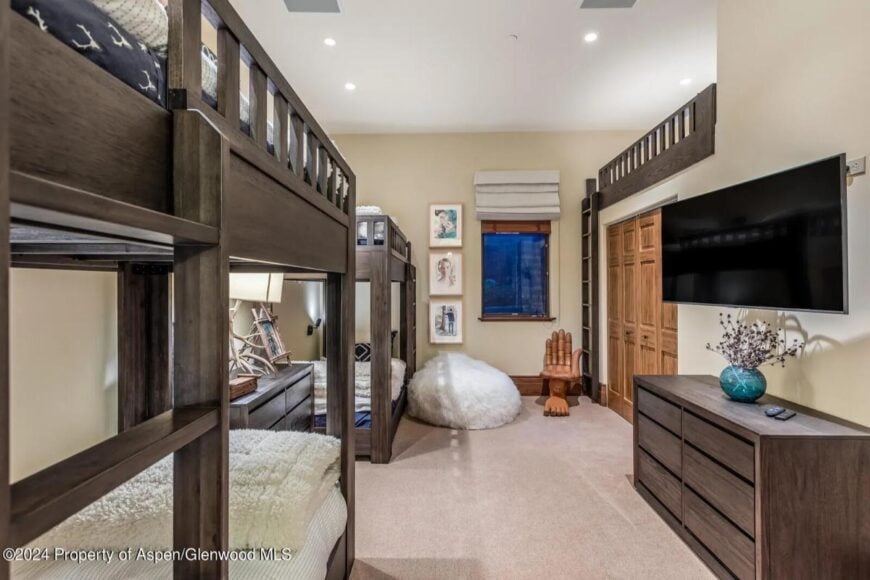
The bunk bedroom includes two sets of dark wood bunks aligned opposite each other with plush bedding. A flat-screen TV is mounted on the wall above a six-drawer dresser, and a beanbag seat rests near the window. Ladders are built into each bunk for easy upper bed access.
Nursery Room

The nursery features twin cribs in a light wood tone placed against opposite walls, surrounded by plush toys and a white rug. A rocking elephant, a ride-on toy, and a reading corner add playful elements to the space. A wide window provides natural light and a view of the surrounding greenery.
Primary Bathroom
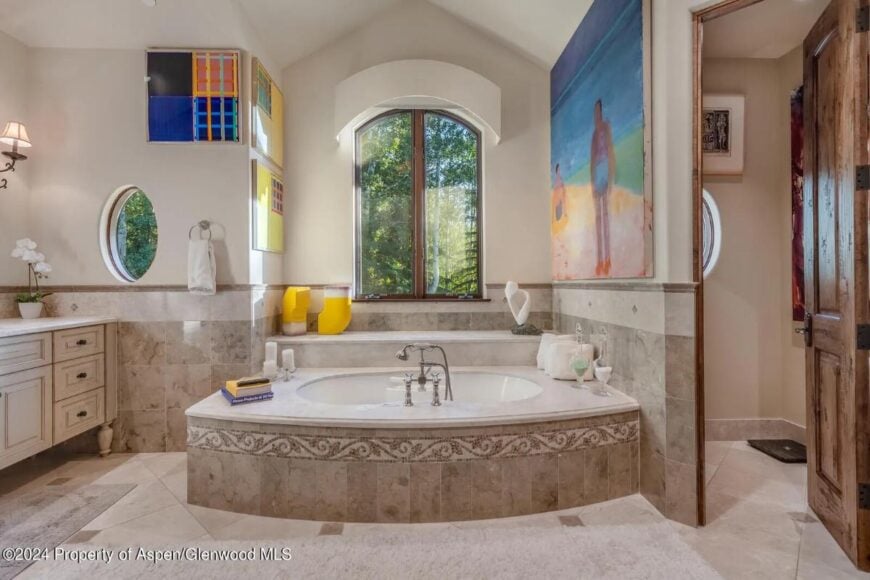
The primary bathroom includes a large soaking tub set under an arched window, flanked by dual vanities and detailed wall tile. Colorful artwork and built-in shelving with accent lighting decorate the space. A vaulted ceiling adds openness to the layout.
Bathroom
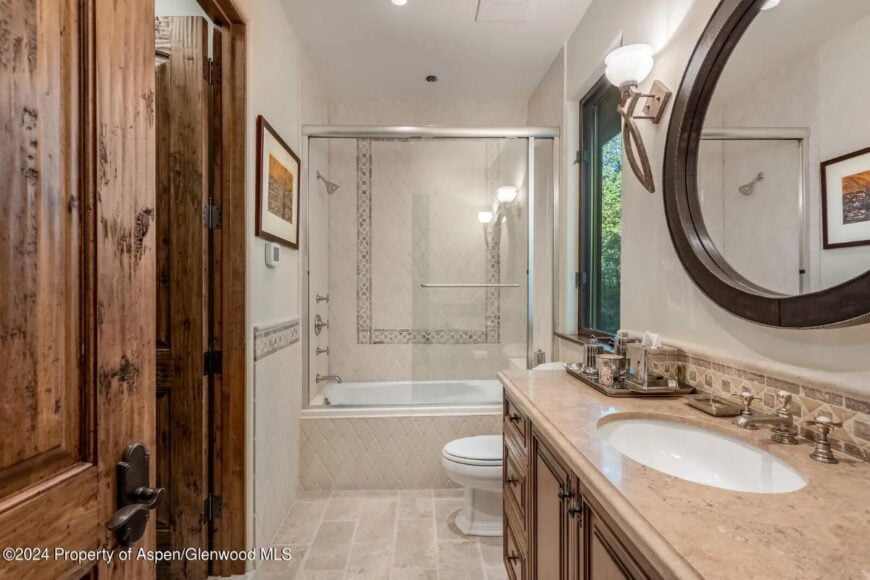
This bathroom includes a combined bathtub and shower enclosed by a glass panel, framed with detailed tile work. The vanity features a single sink with a wide mirror and warm-toned cabinetry. A window next to the shower provides natural light.
Bathroom
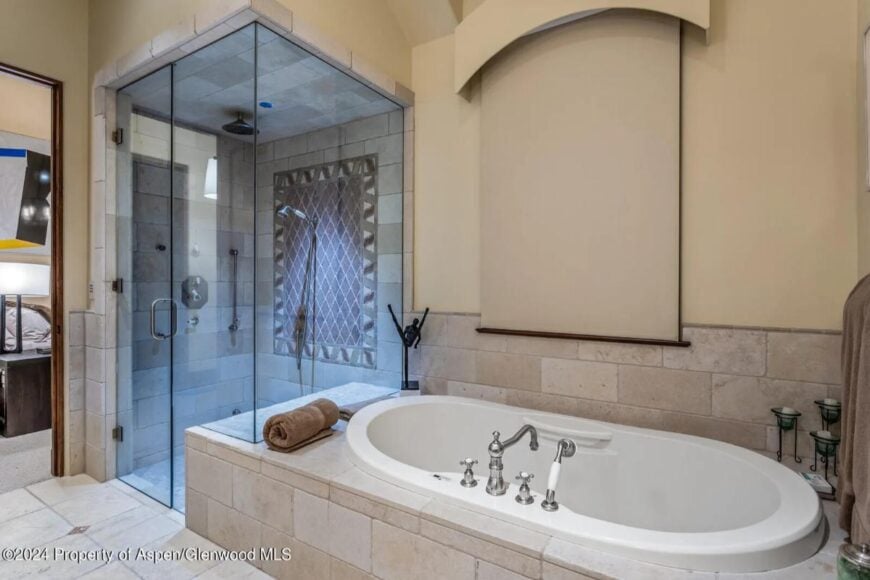
The bathroom includes a frameless glass walk-in shower with tile detailing and a built-in bench. A deep soaking tub sits adjacent, set against a tiled platform beneath a tall arched niche. Fixtures include wall-mounted controls and a handheld spray.
Bathroom
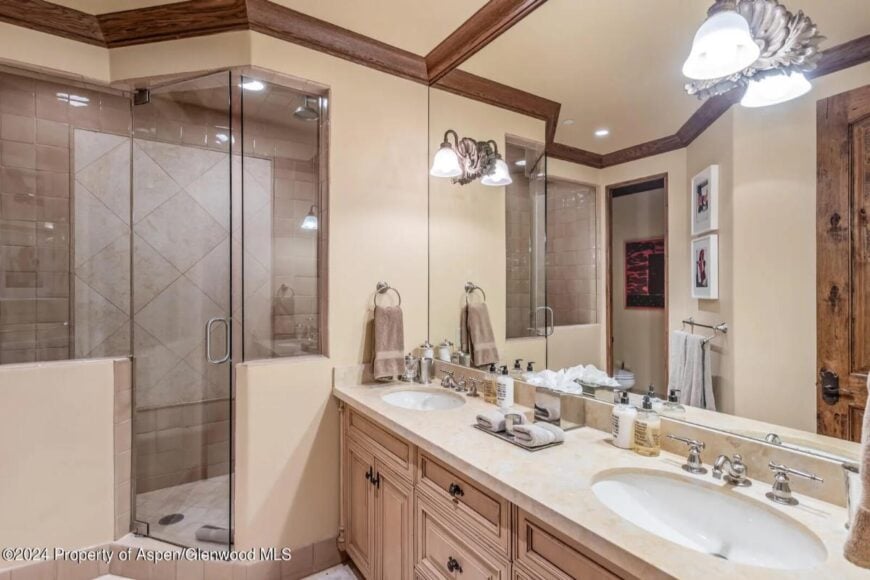
This bathroom includes a dual-sink vanity with cream cabinetry and a full-wall mirror. A frameless glass shower with tiled walls sits across from the vanity. Recessed lighting and traditional sconces offer illumination throughout.
Powder Room
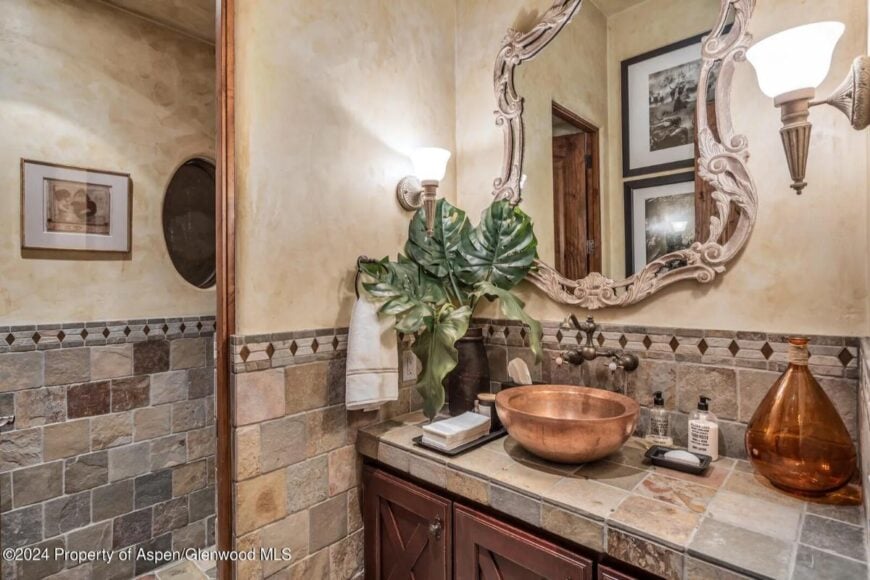
The powder room features a copper basin sink set into a tiled countertop with rustic cabinetry. A carved mirror hangs above the vanity, and tilework continues halfway up the walls. Decorative elements include framed art and a leafy plant in a black vase.
Steam Room and Sauna
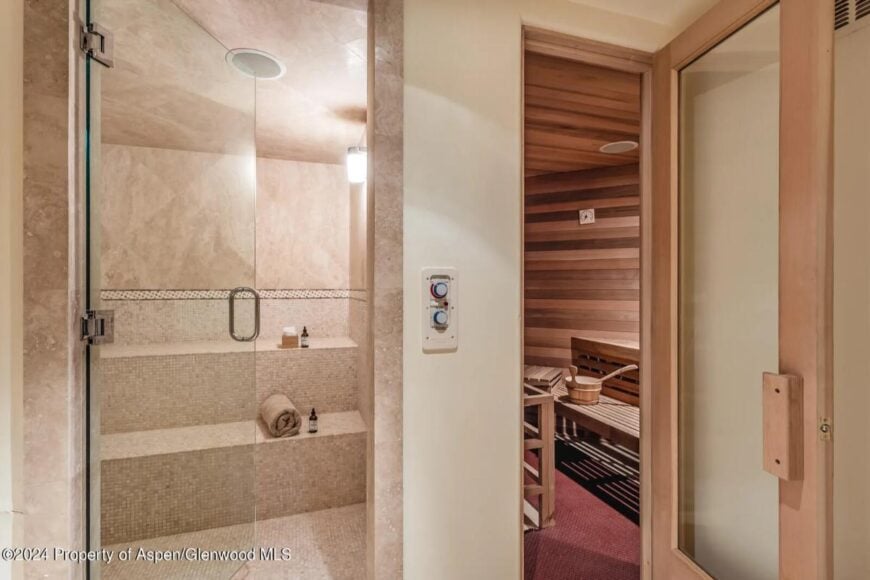
This spa area includes a tiled steam room with a bench and built-in controls alongside a wooden sauna with tiered seating. The two zones are separated by a wall and individual glass doors. Recessed lighting and temperature dials are built into each section.
Theater Room
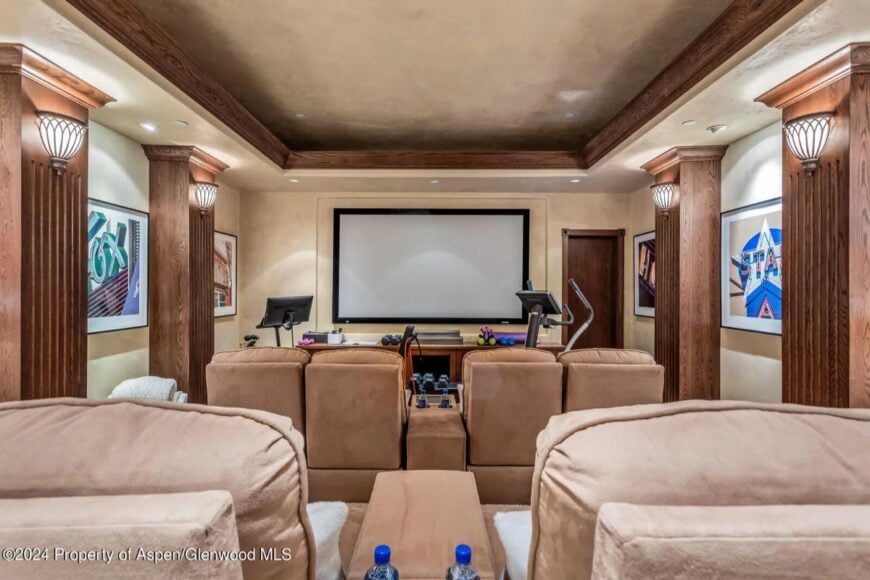
The home theater includes tiered plush seating facing a projection screen, flanked by columns with wall sconces. Exercise equipment is placed in front of the screen, combining entertainment with a workout space. Framed artwork lines the walls between wooden columns.
Terrace Seating Area
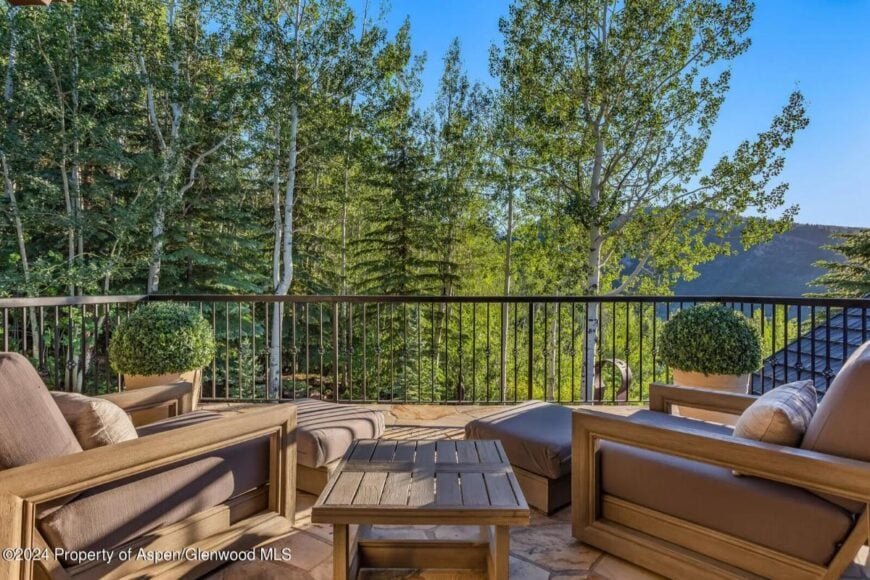
The terrace features cushioned wooden chairs arranged around a low square coffee table. Tall potted greenery flanks the sitting area, with iron railings framing the surrounding trees. The stone floor extends beneath the furniture, offering a grounded natural look.
Patio
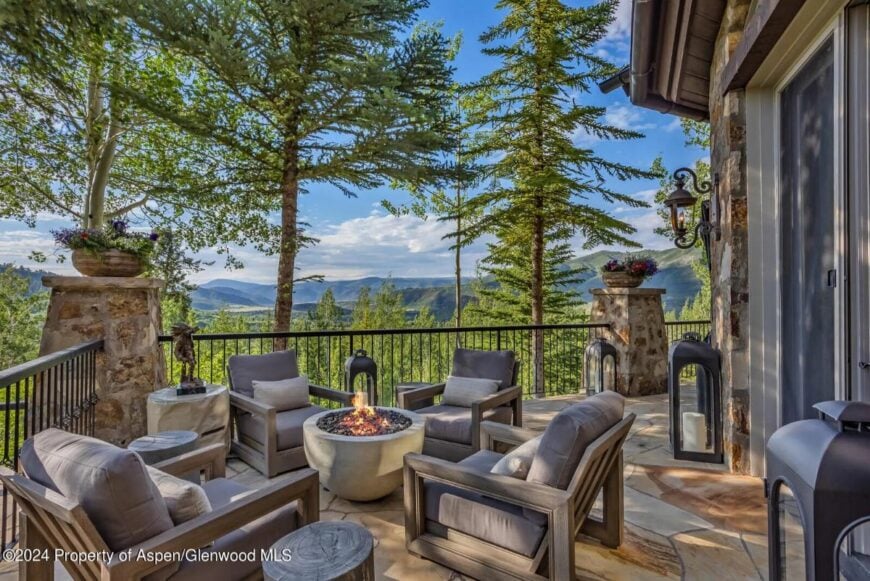
The patio includes a circular fire pit surrounded by six cushioned armchairs positioned in a semicircle. A black railing encloses the area, offering a view of the mountains beyond a line of pine trees. Lanterns and flower pots rest on stone columns that mark the perimeter.
Outdoor Fireplace Lounge
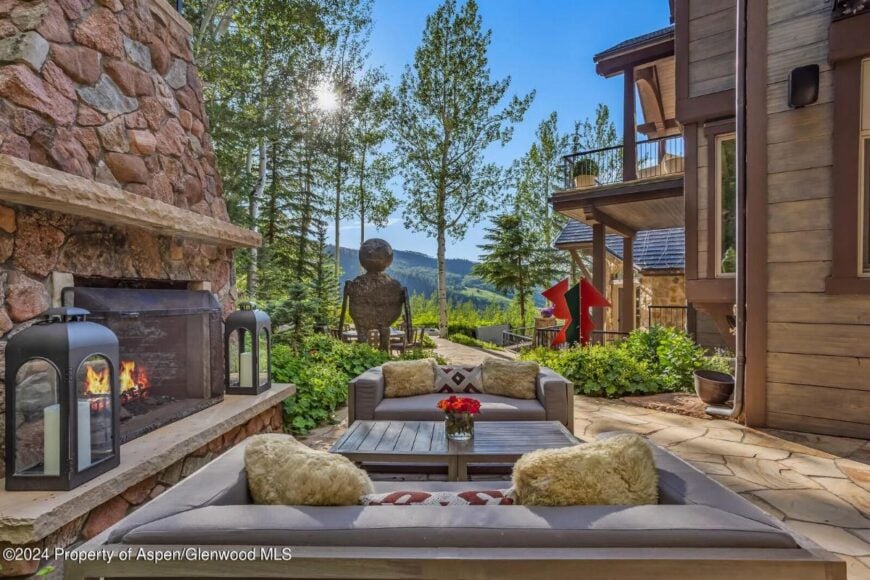
The outdoor lounge centers around a rectangular coffee table placed between two cushioned sofas facing a stone fireplace. A pair of lanterns sits atop the hearth while a sculpture and a pathway extend toward the tree line. Additional balconies and architectural details from the home appear to the right.
Patio with Dining and Spa
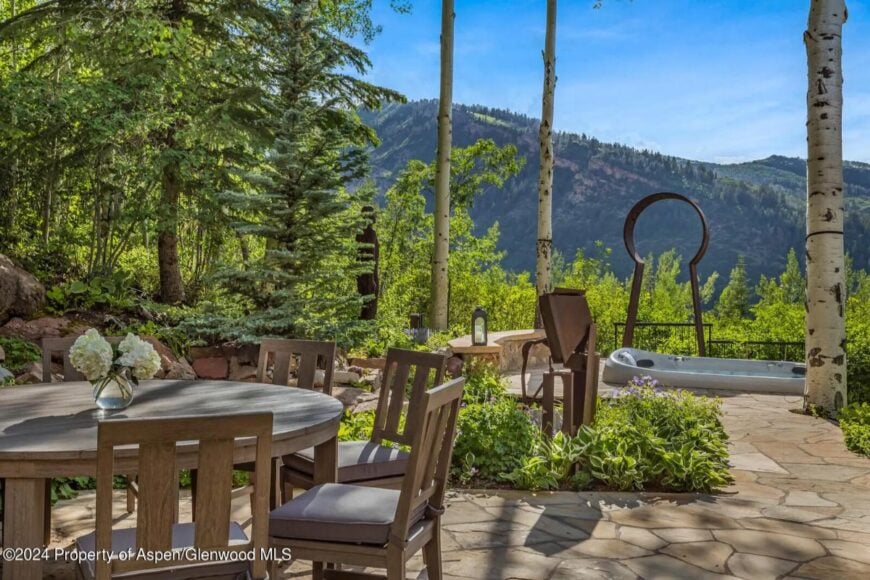
The terrace contains a round table with four wooden chairs placed on a flagstone surface surrounded by greenery. In the background, a spa tub is set near a metal sculpture and seating area facing the hillside. Trees frame the mountain view across the patio edge.
Listing agent: Melanie Muss @ Douglas Elliman






