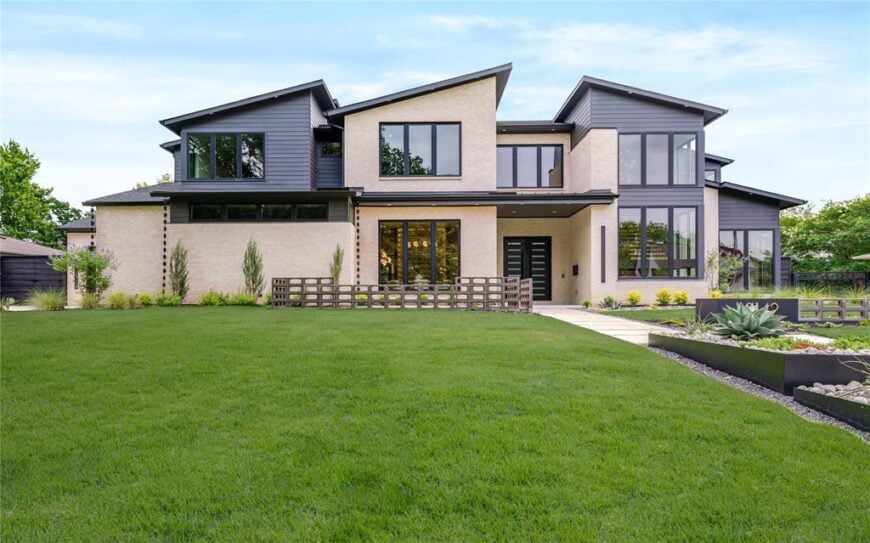
A modern nod to mid-century charm, this 5,650-square-foot residence in Dallas’ Private School Corridor is listed for $3,495,000. Set on a .35-acre lot and crafted by Chris Sandlin Homes, the home features 5 bedrooms, 5 full baths, 1 half bath, all ensuite, and a light-filled open layout. Thoughtful details include two laundry rooms, a custom-built private office, warm wood accents, and expansive windows that bring natural light into every corner.
The gourmet kitchen connects seamlessly to the great room and dining area, featuring top-tier appliances, custom cabinetry, and a large entertaining island. Designed for both comfort and style, each room flows with ease for family living or hosting. The oversized yard completes this refined retreat, perfectly situated near premier private schools in one of Dallas’s most coveted neighborhoods.
Where is Dallas, TX?

Dallas, Texas, is a major metropolitan hub in North Texas, known for its modern skyline, diverse economy, and strong cultural identity. It’s home to renowned institutions like the Dallas Museum of Art, the AT&T Performing Arts Center, and the historic Dealey Plaza. Located roughly 20 miles northeast of the Dallas/Fort Worth International Airport, the city provides easy access to major national and international routes.
Just 30 miles west lies Fort Worth, while upscale suburbs like Plano and Frisco sit within a 25-minute drive to the north. Dallas combines the amenities of a cosmopolitan city with a distinct Southern flair, offering a diverse range of dining, shopping, and entertainment options. Its walkable districts, large urban parks, and thriving business sector make it a central destination for professionals, families, and creatives alike.
Foyer
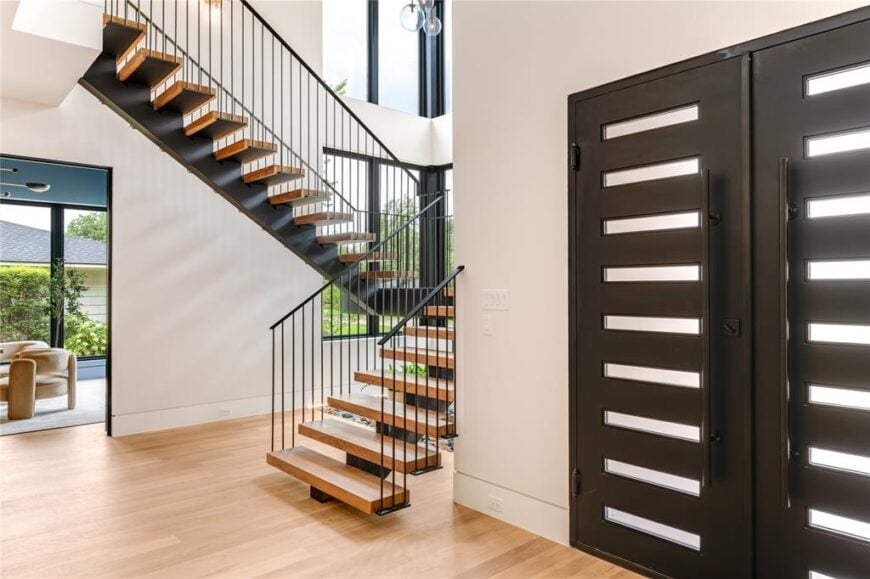
The entryway includes a double front door with horizontal glass panels and matching handles. Floating wood stairs with black metal railing lead to the upper level. A large window beside the staircase brings in natural light from the exterior.
Living Room
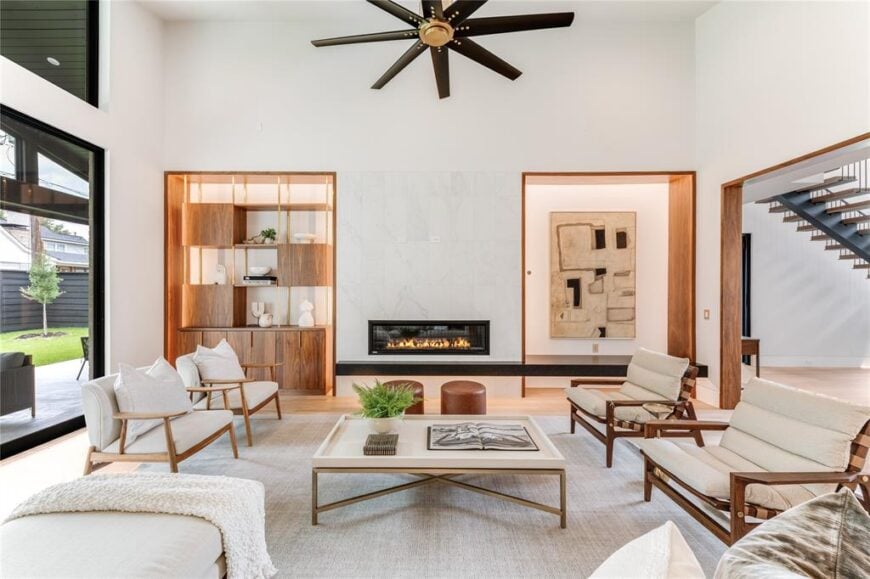
The living room features a gas fireplace centered between two open wood shelving alcoves. Framed artwork fills the right-hand niche while seating is arranged around a low coffee table. A ceiling fan hangs above the room with access to the staircase and adjacent areas.
Living and Kitchen
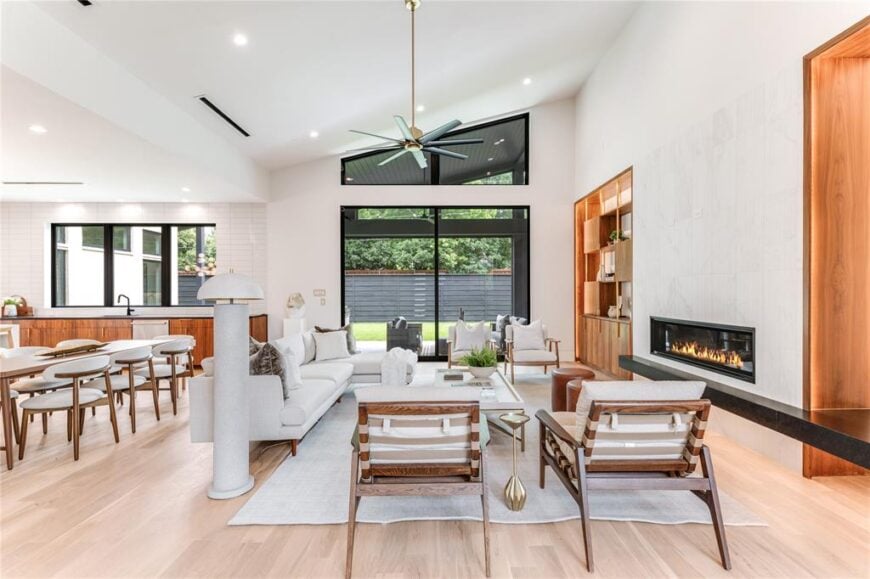
This open-concept space combines a living area and kitchen under a vaulted ceiling. The fireplace sits opposite a wall of glass that opens to the backyard. The kitchen and bar seating align with the rear wall, offering views out the back window.
Kitchen and Dining Area
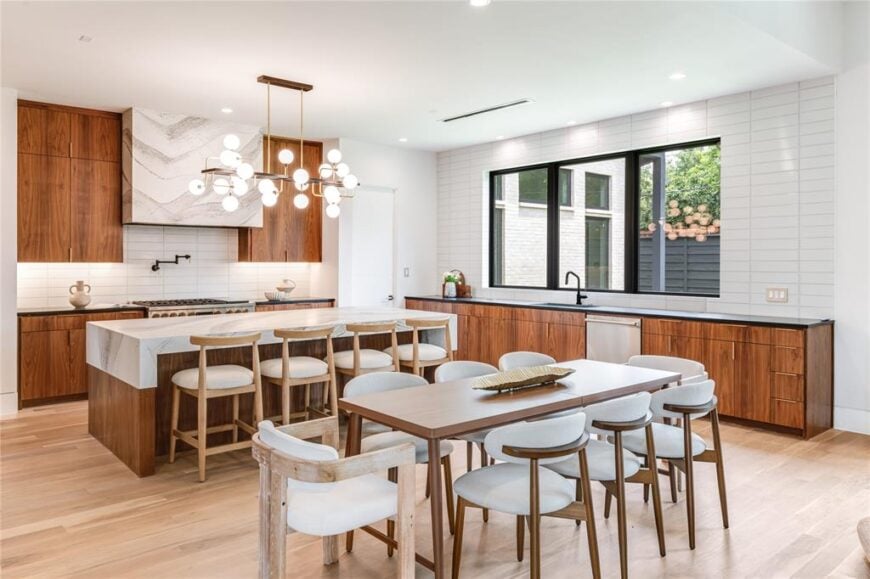
The kitchen displays a waterfall island with bar seating and a separate dining table that seats six. Cabinets in a wood finish stretch along the wall under a horizontal window. Pendant lights hang above the island and table for ambient lighting.
Kitchen

This view focuses on the kitchen island positioned in front of a professional-grade cooktop and hood. The backsplash includes horizontal white tile beneath upper wood cabinets. Large windows line the far wall above the countertop and sink area.
Breakfast Nook
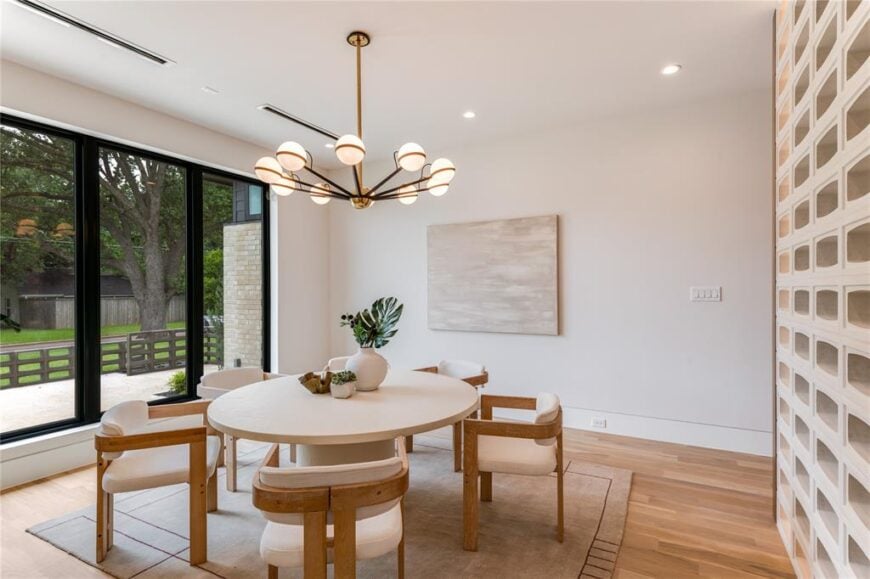
The breakfast nook sits beside tall windows facing the front yard. A circular table with matching chairs is centered under a sputnik-style chandelier. A cinderblock-style accent wall separates this room from the adjacent hall.
Wine Storage
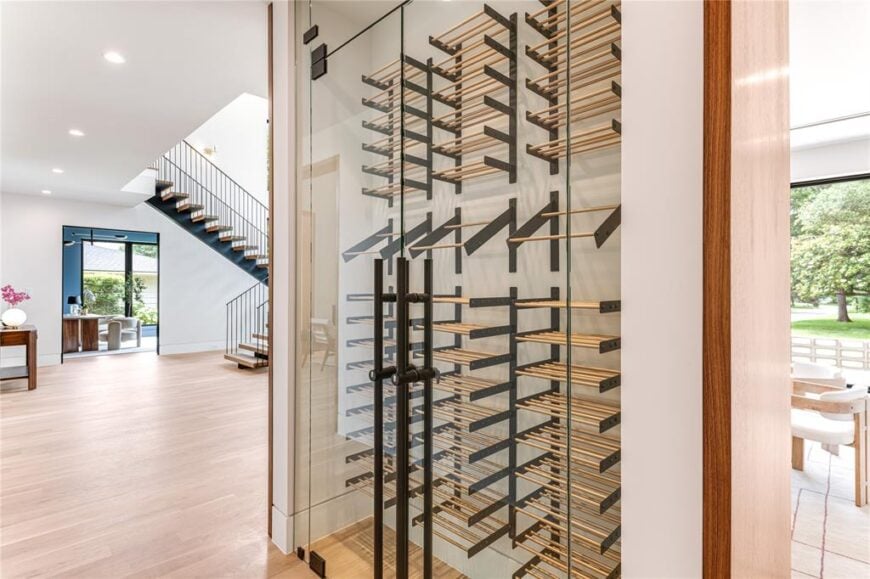
A glass wine closet is built into the hallway with black racking and light wood accents. Double glass doors provide access to the wine storage. The unit is positioned between the foyer and the main entertaining space.
Home Office
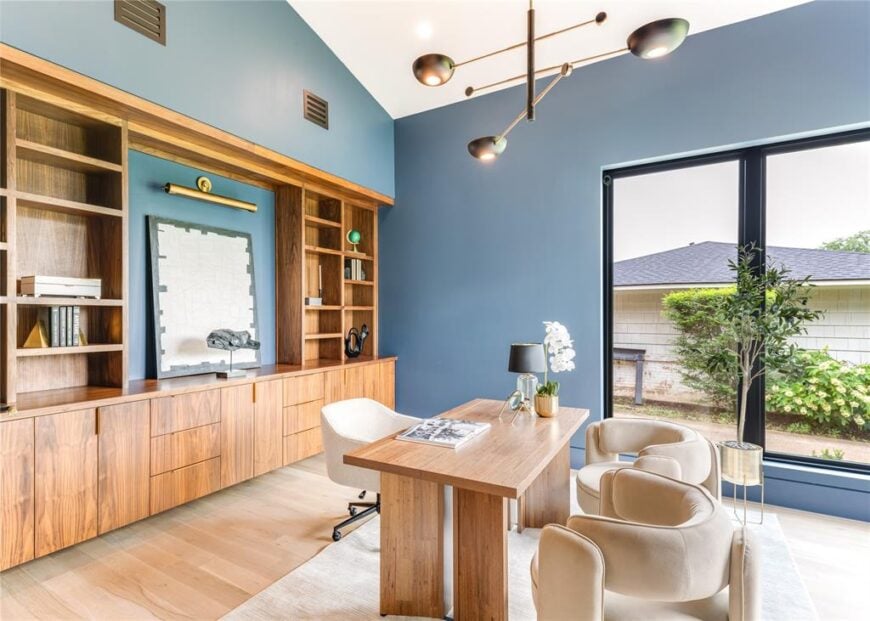
The home office includes a built-in wood shelving system along one wall with a central art niche. A desk is positioned to face large windows looking out toward the side yard. Overhead lighting hangs from the vaulted ceiling above.
Upstairs Landing
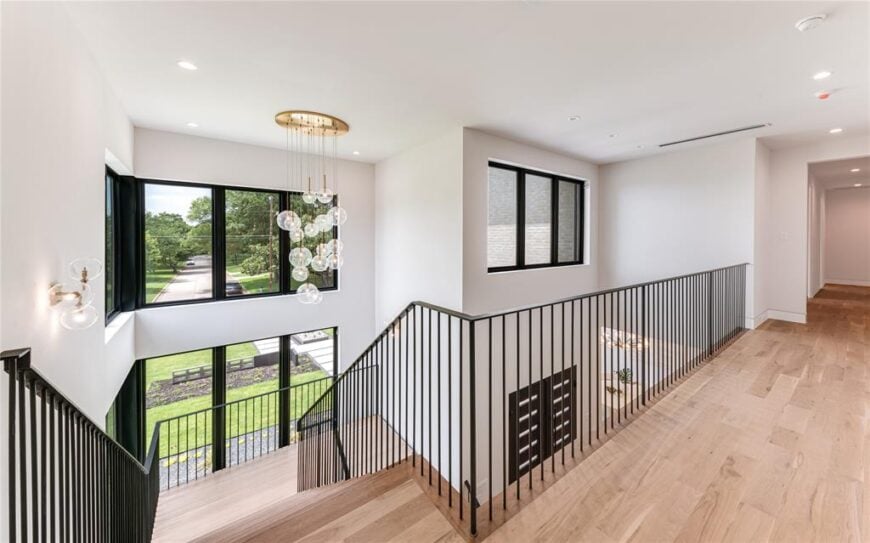
The upper-level landing includes a railing overlooking the foyer and stairwell. A large window brings in natural light from the front of the house. Pendant lights hang in a vertical arrangement between the upper and lower floors.
Bedroom
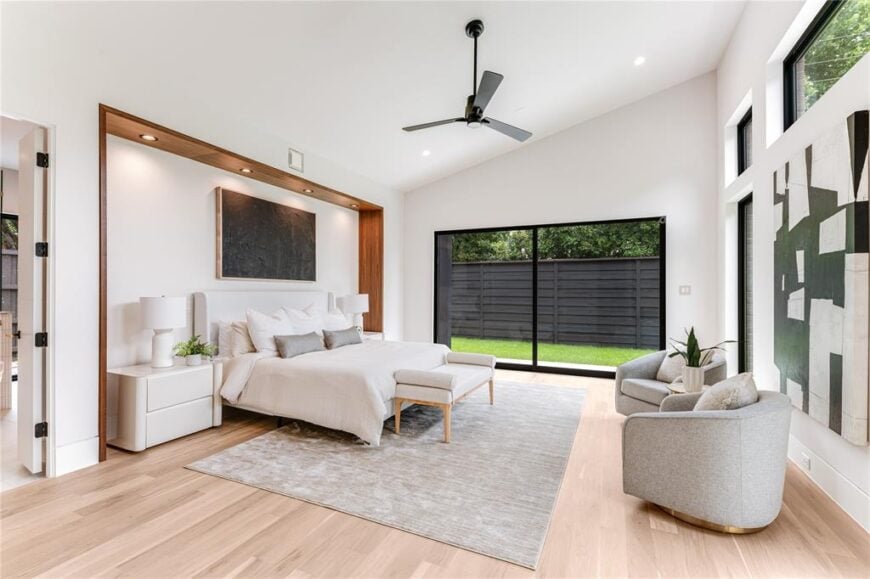
The primary bedroom includes a bed with an upholstered headboard, two matching nightstands, and a cushioned bench at the foot. A sliding glass door opens directly to the backyard. Two lounge chairs are placed beneath a multi-pane window along the side wall.
Bathroom

The primary bathroom features a freestanding tub positioned in front of a double-sided shower enclosed in glass. Dual vanities with marble countertops sit on opposite ends of the room beneath matching pendant lights. Floor-to-ceiling wood cabinetry surrounds each sink for added storage.
Shower
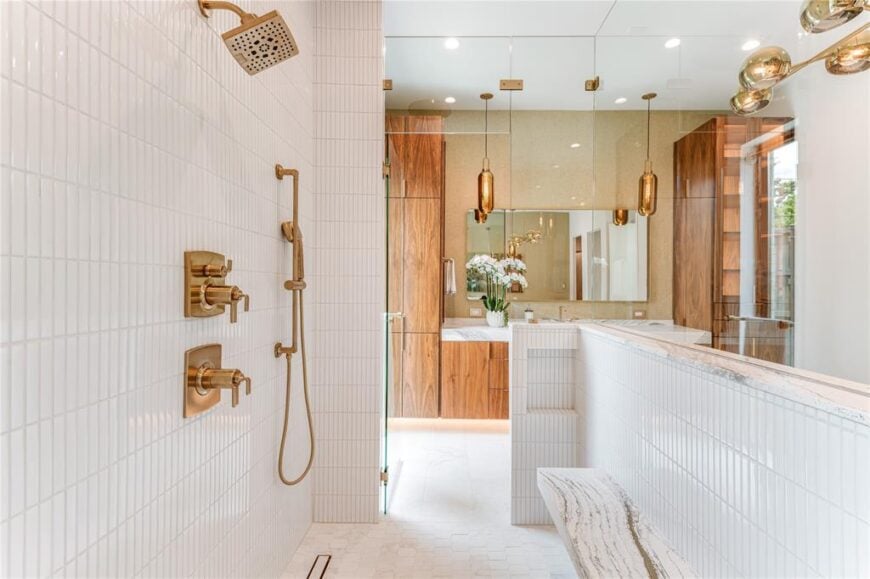
The walk-through shower holds wall-mounted fixtures and a handheld sprayer with gold-tone finishes. A tiled bench lines one side under the full-height glass divider. The shower connects both sides of the bathroom, creating access to both vanities.
Bathroom Vanity
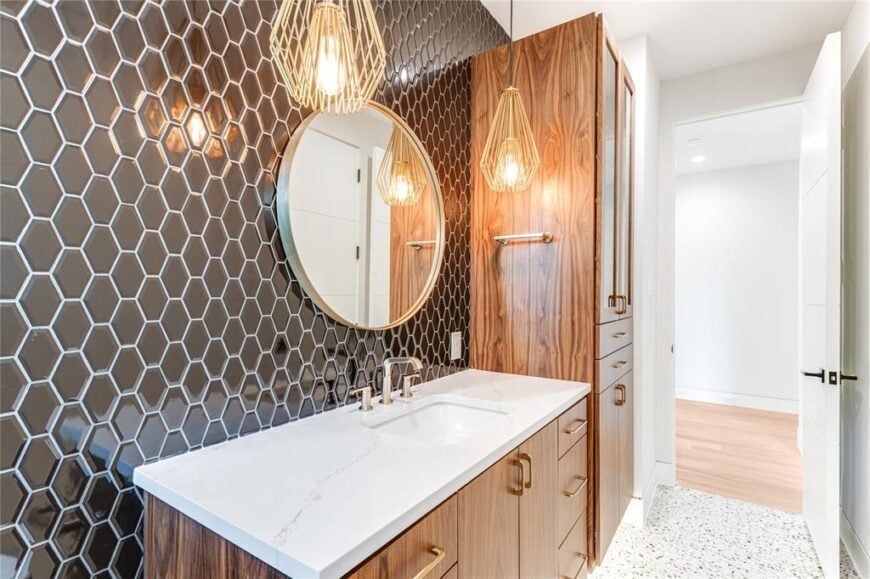
A bathroom vanity includes a white countertop with dual faucets mounted above wooden drawers. A round mirror is mounted over a black hexagonal tile that spans the entire wall. Two pendant lights hang on either side, aligned with tall built-in cabinetry.
Bathroom Vanity

Another vanity features a rectangular mirror and light fixture above a white quartz countertop with dual sinks. A frosted glass door sits to the right, providing access to the outdoors. Cabinetry lines the wall with vertical storage integrated into the layout.
Bathroom Vanity
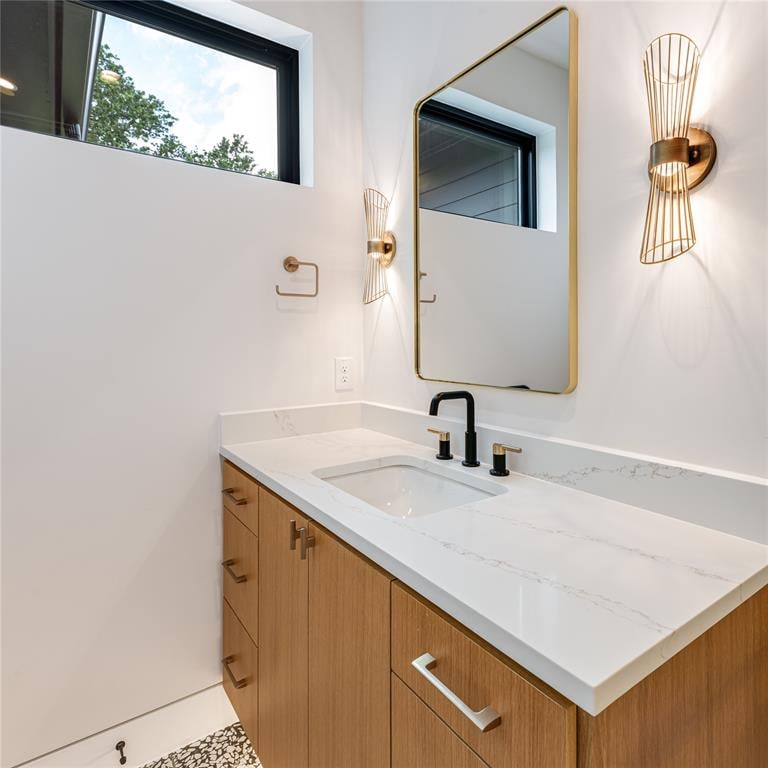
This vanity features a single sink and black fixtures installed into a white quartz surface. A framed mirror hangs between two vertical light sconces. A small window above the backsplash provides daylight to the room.
Powder Room
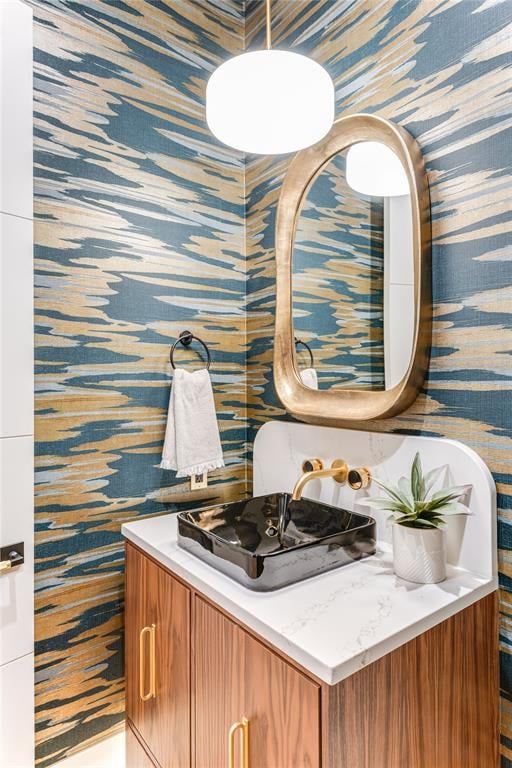
The powder room includes a black vessel sink on a marble-topped wooden cabinet. The mirror has an asymmetrical brass frame and hangs over wallpaper with a bold blue and tan pattern. A single pendant light is suspended overhead.
Walk-In Closet
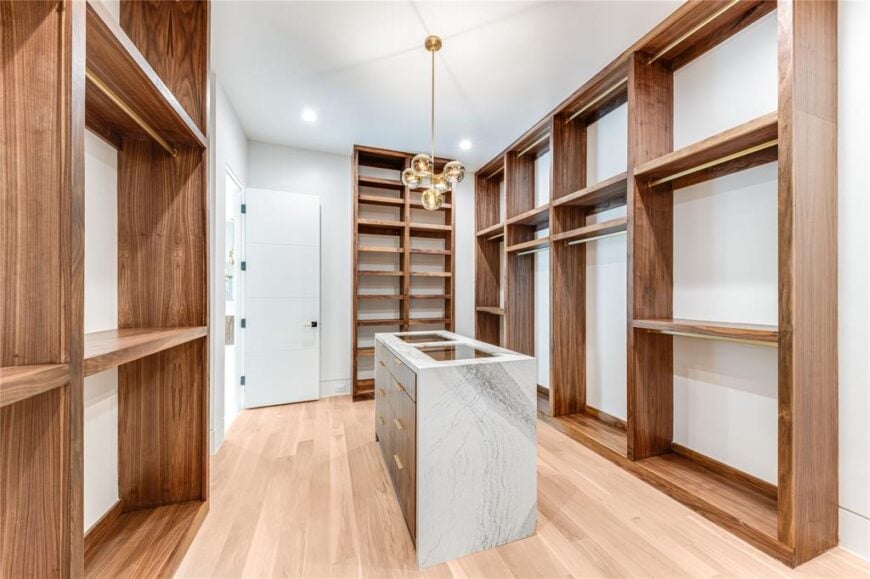
A walk-in closet is lined with open shelving and built-in hanging rods on all sides. A marble-topped island with drawers sits in the center of the space. Recessed lights and a central pendant fixture provide illumination.
Laundry Room

The laundry room includes upper and lower cabinets in a light wood finish, paired with white countertops and backsplash. A stainless steel faucet is set into the sink area beneath the wall shelving. The floor is covered in red and white geometric tile.
Covered Patio
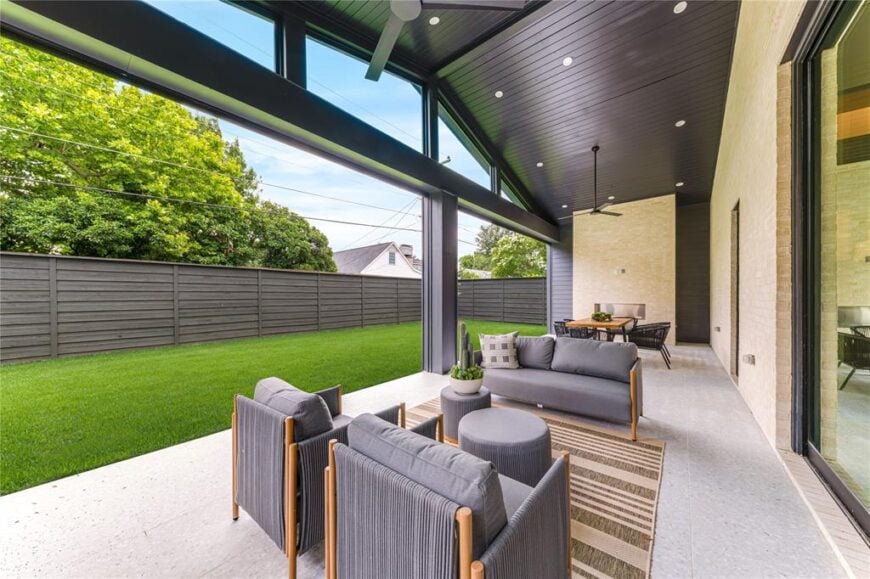
The covered patio provides seating with two lounge chairs and a sofa positioned around a rug. A ceiling fan hangs from the vaulted roof above. An outdoor dining table is placed farther along the wall near the second ceiling fan.
Backyard
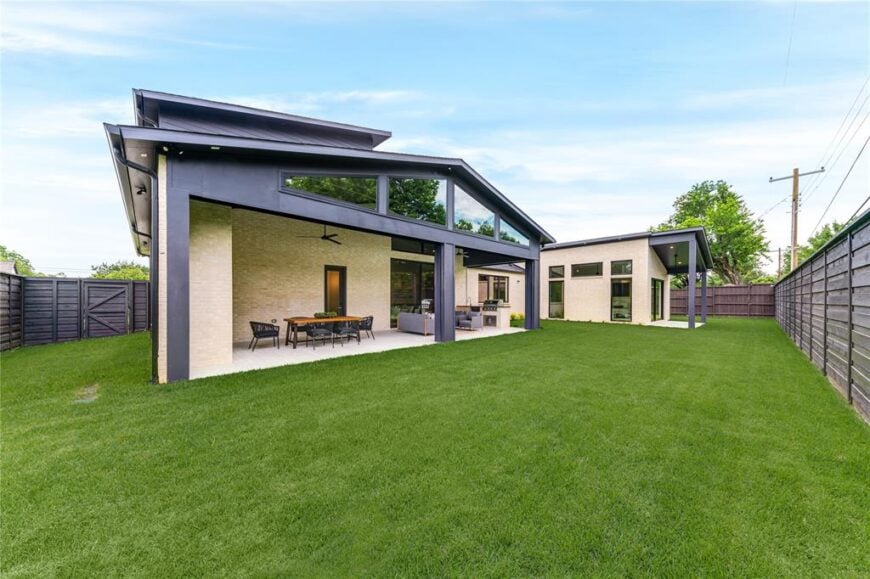
The backyard includes a large grassy area bordered by a horizontal plank fence on both sides. A covered patio extends from the house, providing space for outdoor dining and lounging under two separate roof sections. Transom windows above the patio add natural light to the interior living areas.
Listing agent: Breah Brown @ Douglas Elliman






