This newly constructed luxury home in Arcadia, CA, offers 9,593 square feet of living space on a 0.6454-acre property. It features six bedrooms and seven bathrooms, blending modern elegance with timeless design. The exterior showcases meticulous stonework, grand symmetry, and lush landscaping. Built in 2024, the home embodies contemporary sophistication and craftsmanship. It’s currently valued at $7,998,000.
Elegant Stone-Facade Luxury Mansion with Lush Surroundings

The mansion features a symmetrical design with a grand stone facade and classic architectural details. A circular driveway leads to the central entrance, surrounded by manicured landscaping. Tall trees frame the property, creating a serene and private setting.
Stunning Aerial View of Mansion with Pool and Mountain Backdrop
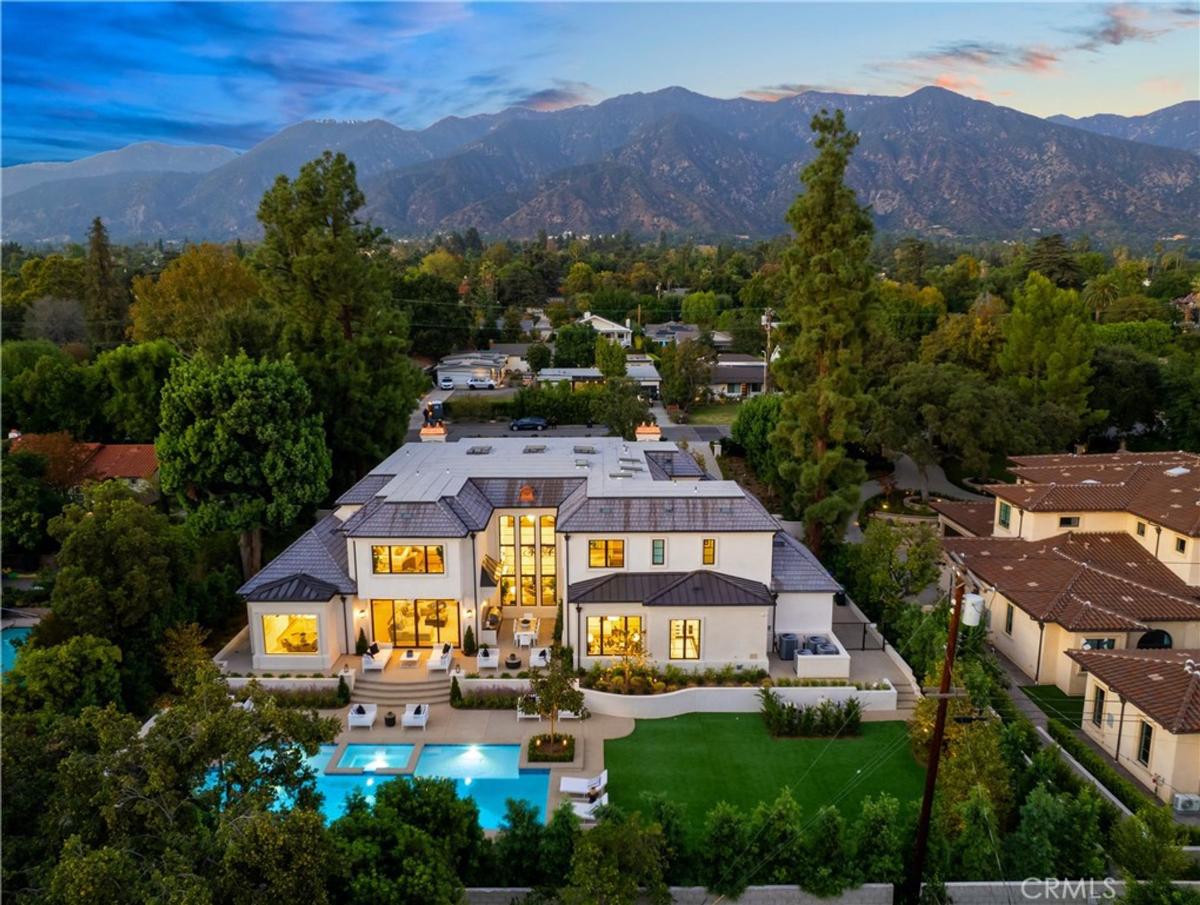
An aerial view of the mansion showcases the mansion’s elegant design and expansive layout. The backyard features a sparkling pool surrounded by manicured landscaping and a large entertainment patio. Nestled among lush greenery, the home offers breathtaking views of the mountains in the distance.
Grand Stone-Facade Mansion with Elegant Driveway
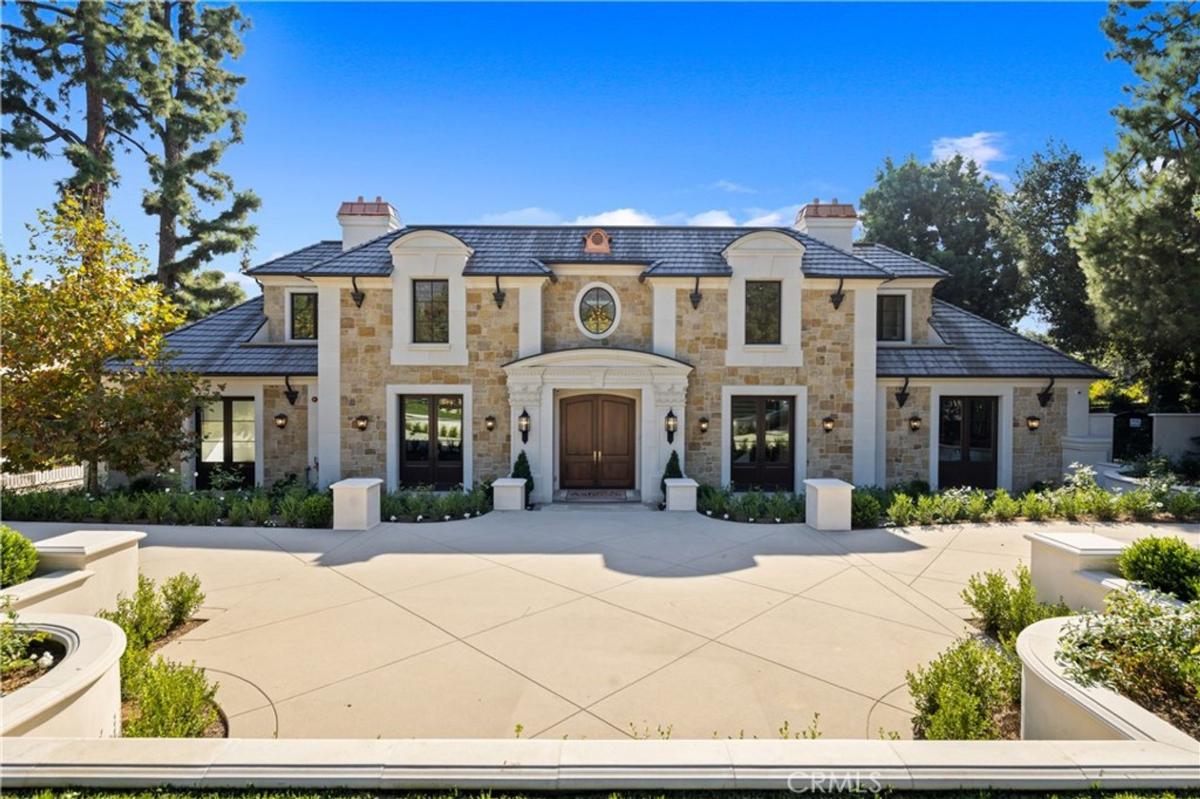
Mansion’s facade features a timeless design with intricate stonework and symmetrical architecture. A sweeping circular driveway guides the eye to the impressive double-door entrance framed by elegant columns. Manicured greenery and towering trees provide a refined and inviting atmosphere.
Front Entry with Stonework and Grand Doors
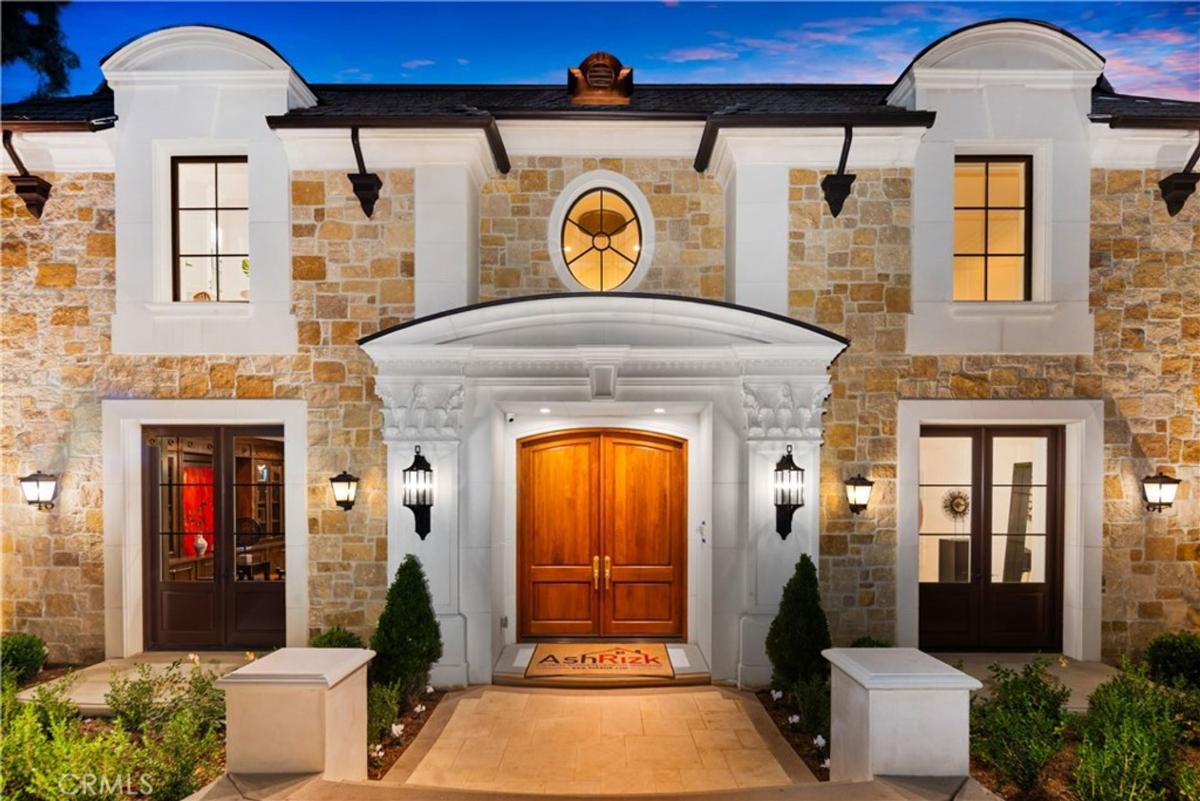
The entrance features a double-door design crafted from rich wood, framed by intricate white stone detailing. Symmetrical windows and sconces complement the warm stone facade, enhancing its elegant symmetry. Well-maintained landscaping and soft evening lighting create a welcoming and refined atmosphere.
Grand Foyer with Modern Elegance and Soaring Ceilings
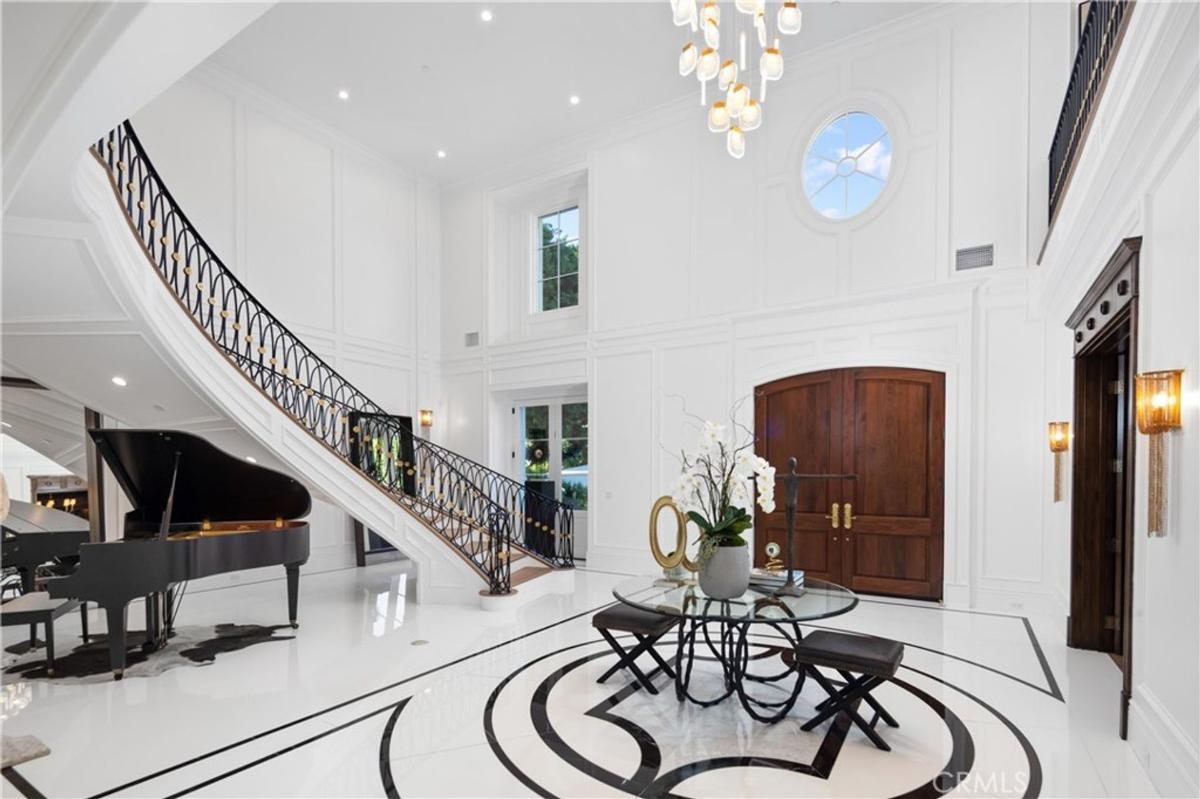
The foyer features a sweeping staircase with intricate wrought-iron railings and golden accents. A large glass-topped table sits on a polished floor with bold black-and-white geometric patterns. Double-height ceilings, oversized windows, and a statement chandelier create a bright, airy, and luxurious atmosphere.
Home Office with Rich Wood Paneling and Scenic Views
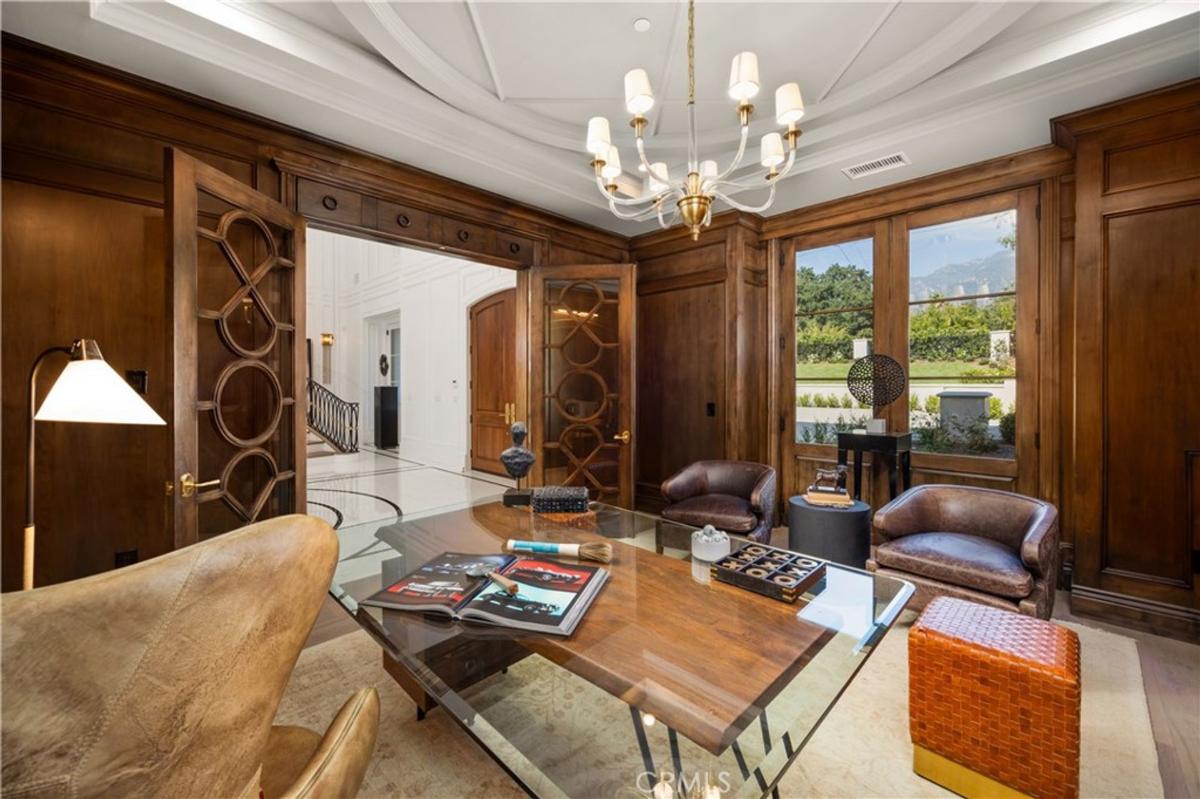
Home office features custom wood paneling, a coffered ceiling, and a glass-topped desk that anchors the space. Leather armchairs and elegant decor create a sophisticated yet inviting atmosphere. Large windows offer natural light and views of the landscaped exterior, seamlessly blending the indoors with the outdoors.
Living Room with Towering Windows and Elegant Fireplace
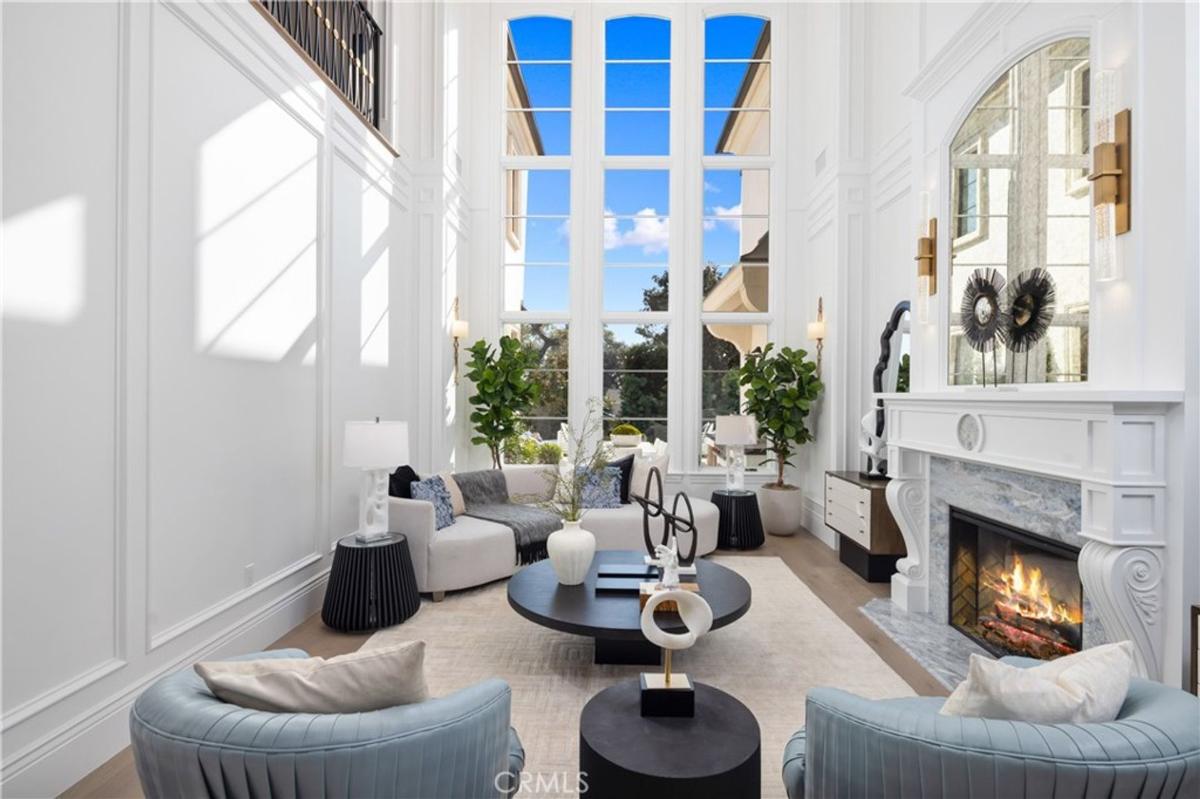
Floor-to-ceiling windows flood the living room with natural light and offer views of the outdoor greenery. A marble fireplace with intricate white molding serves as a striking centerpiece. Comfortable seating and modern decor create a sophisticated yet inviting ambiance.
Elegant Living Room with Fireplace and Open Design
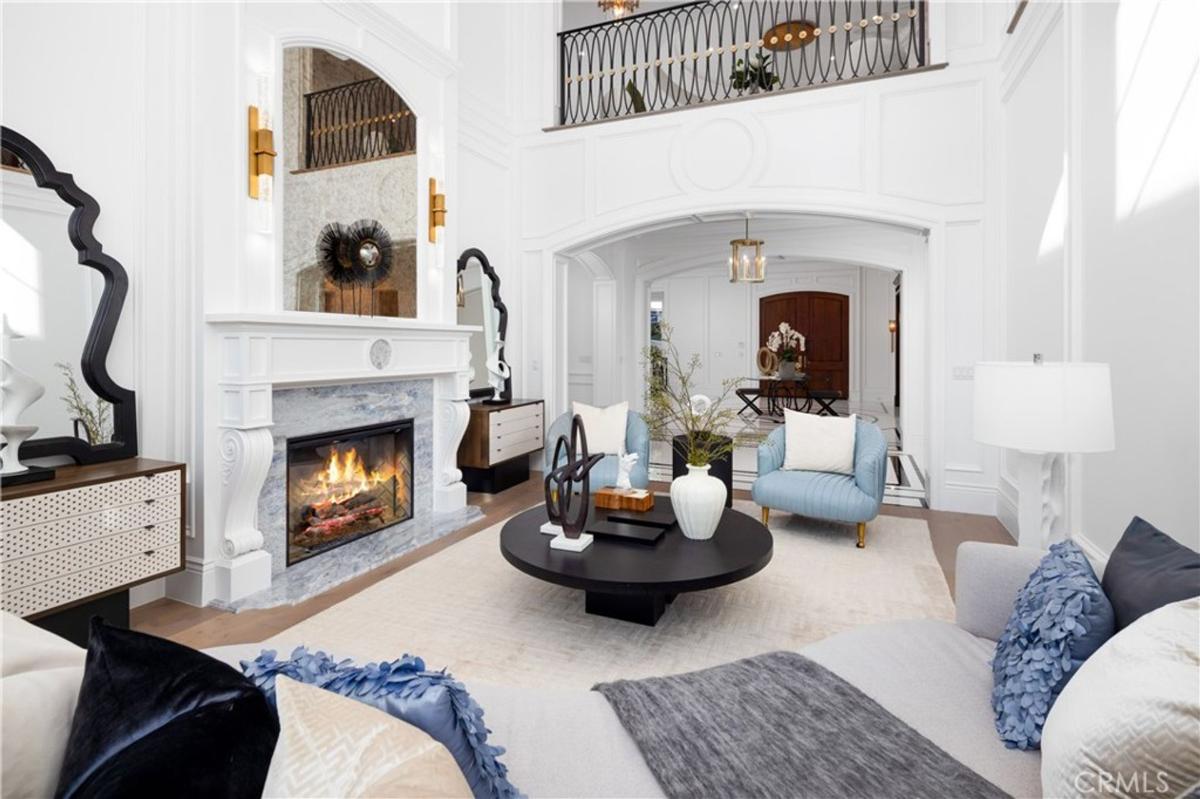
The living room centers around a marble fireplace with intricate molding and a built-in mirror that reflects the bright interior. Cozy seating and a round coffee table create an inviting space, accented by modern decor. The open layout flows seamlessly into the adjacent entryway, highlighted by high ceilings and elegant architectural details.
Grand Staircase with Elegant Ironwork and Double-Height Ceiling
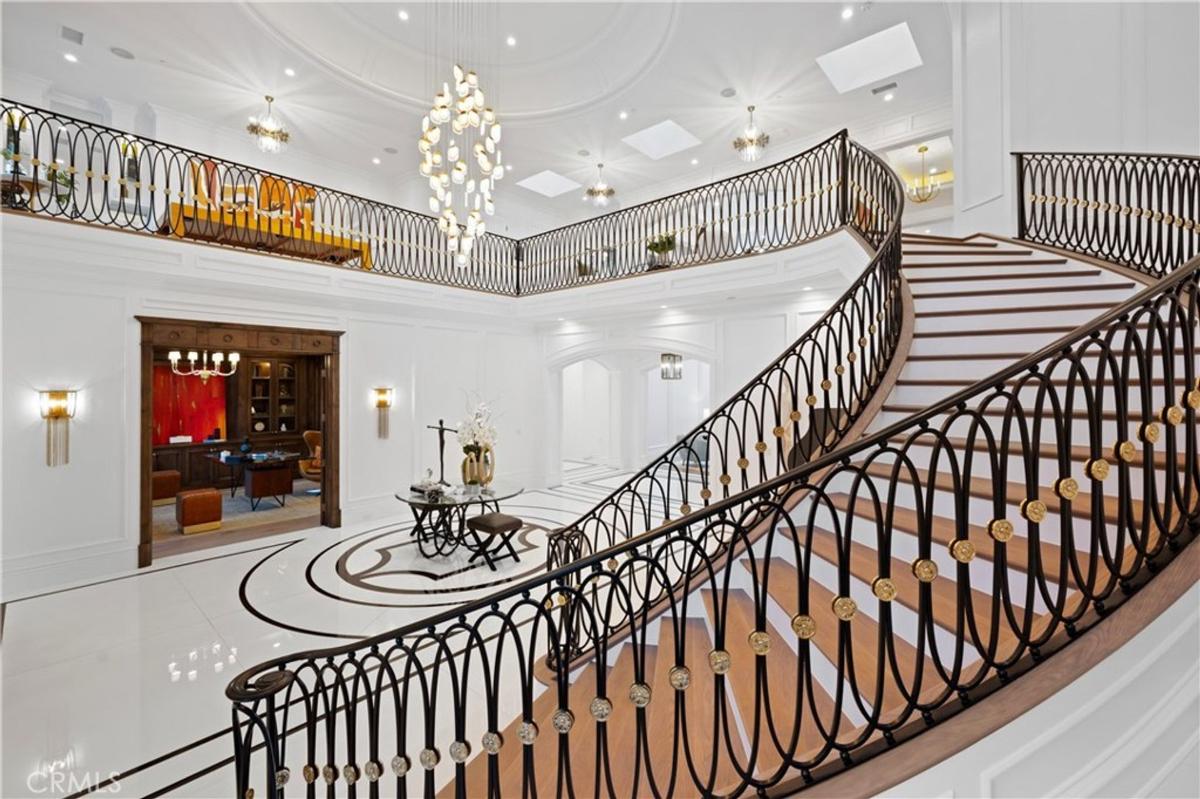
A sweeping staircase with intricate wrought-iron railings and gold accents dominates the space. Double-height ceilings and a statement chandelier create a bright and open atmosphere. The polished flooring and detailed architectural elements highlight the sophistication of the design.
Dining Room with Elegant Lighting and Bold Design
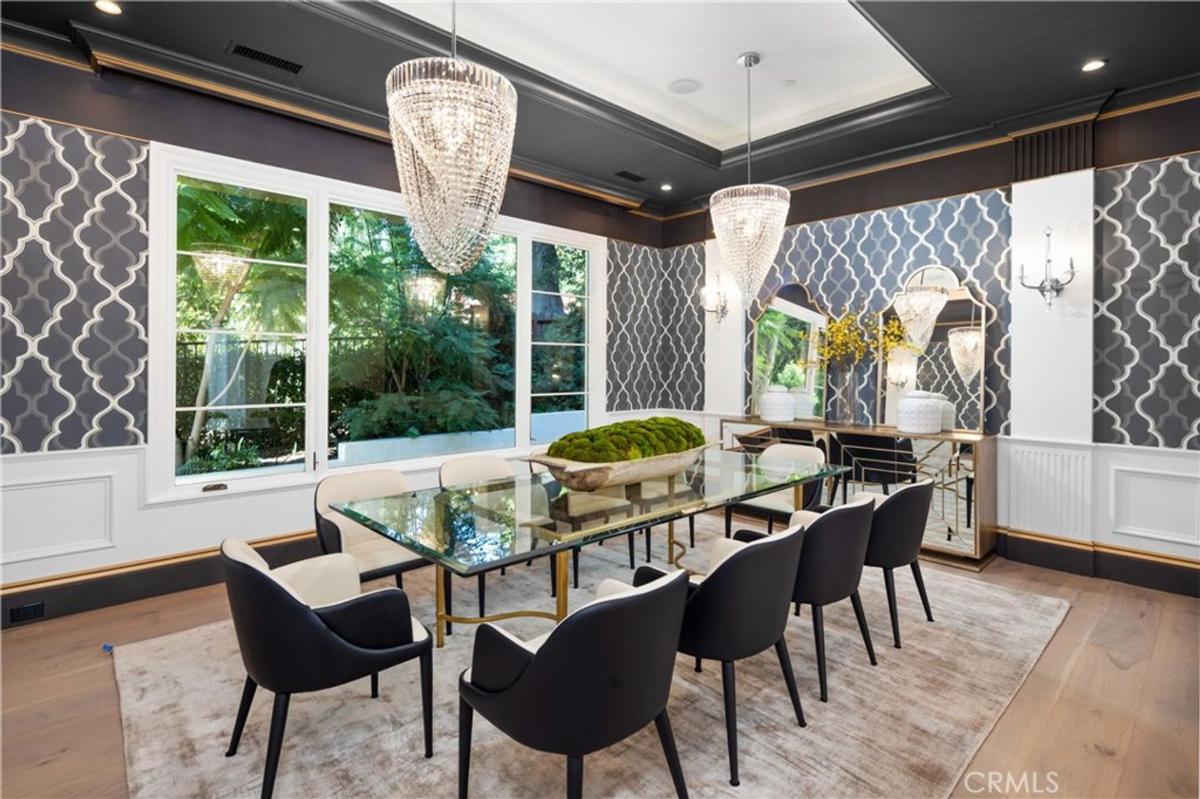
The dining room features a glass table surrounded by sleek black and white chairs on a neutral area rug. Two crystal chandeliers hang from the ceiling, adding a touch of luxury and sophistication. Large windows provide views of lush greenery, while patterned wallpaper and gold accents create a bold, modern aesthetic.
Luxurious Bar and Wine Room with Open Flow to Living Space
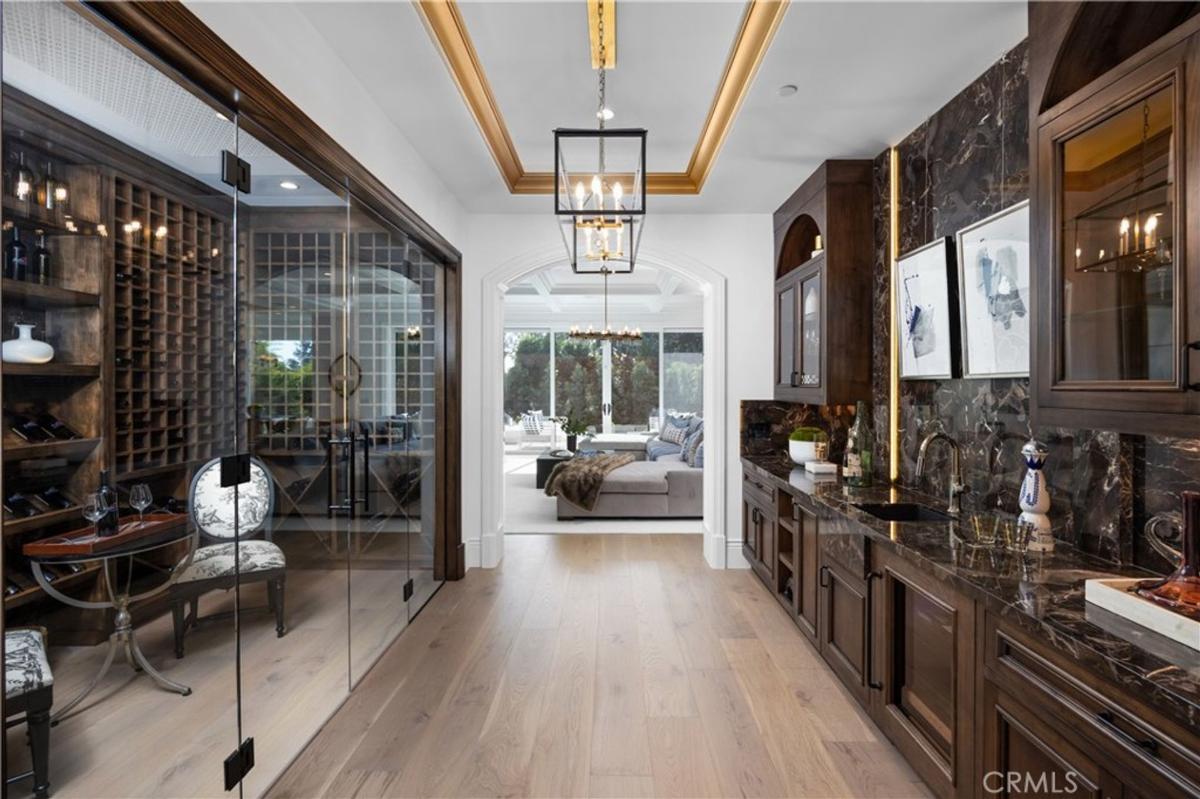
The hallway features a sleek wet bar with dark marble countertops, rich cabinetry, and modern lighting. A glass-enclosed wine room with custom shelving and seating creates an elegant display and functional storage. The space opens into a bright living area, seamlessly blending entertainment and relaxation zones.
Wine Room with Custom Storage and Seating
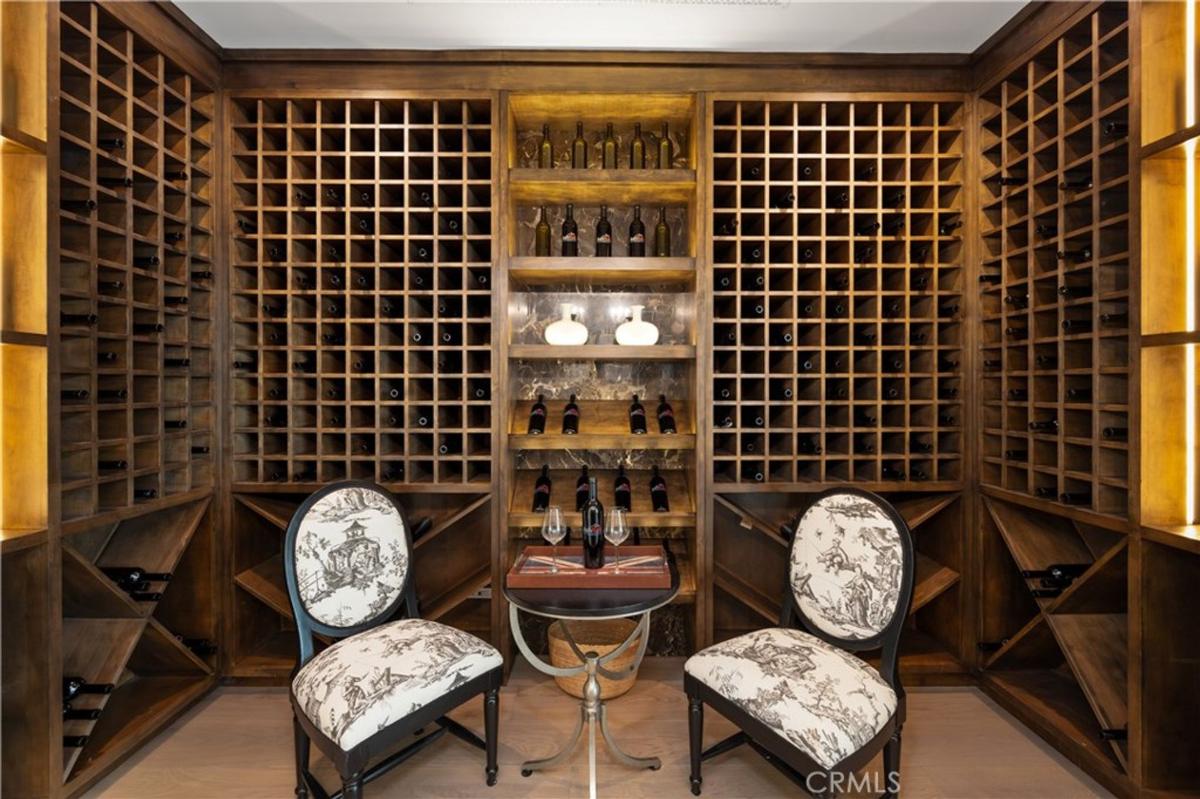
Elegant wine room features rich wooden shelving designed to hold an extensive collection of bottles. A small seating area with upholstered chairs and a round table offers a cozy space for wine tasting. Warm lighting enhances the depth of the wood and creates a sophisticated ambiance.
Open-Concept Living Room with Seamless Indoor-Outdoor Flow
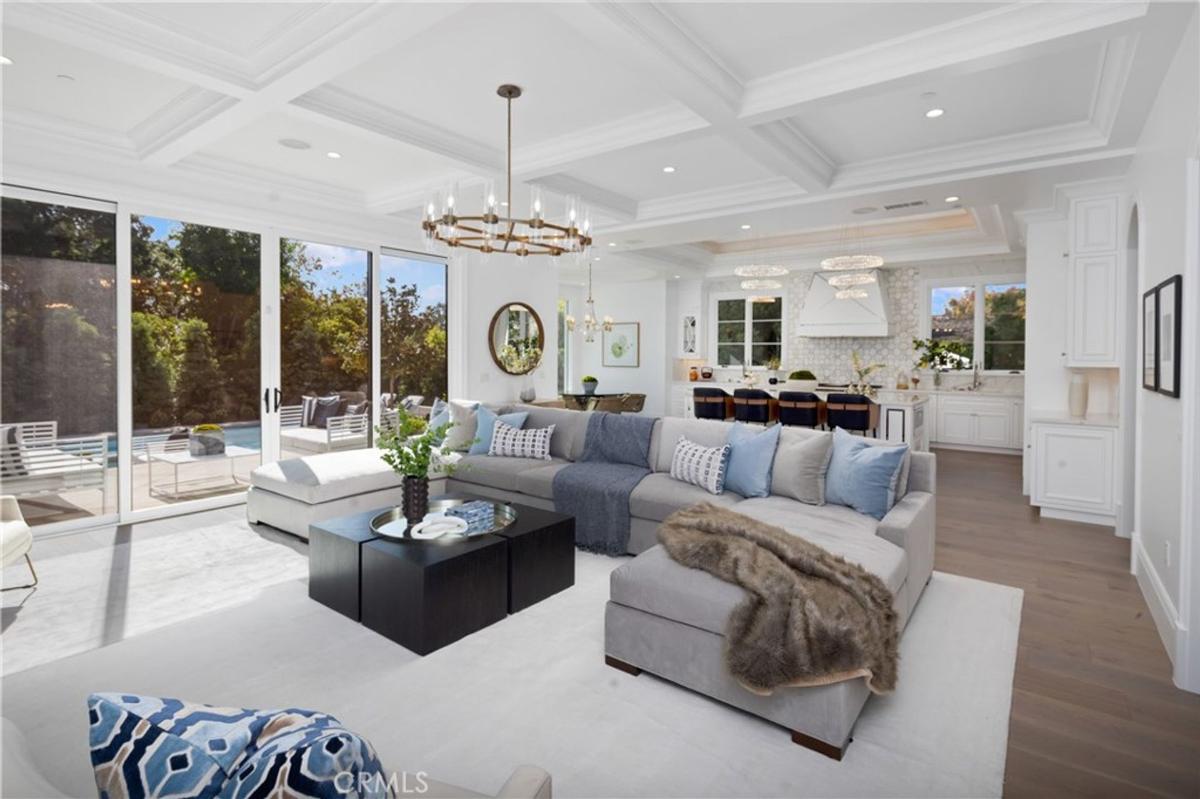
Open-concept living room features a large sectional sofa and a modern coffee table, offering a comfortable and stylish seating area. Floor-to-ceiling sliding glass doors open to the outdoor patio and pool, filling the space with natural light. The open layout connects to a spacious kitchen with bar seating, white cabinetry, and elegant chandeliers.
Kitchen with Modern Design
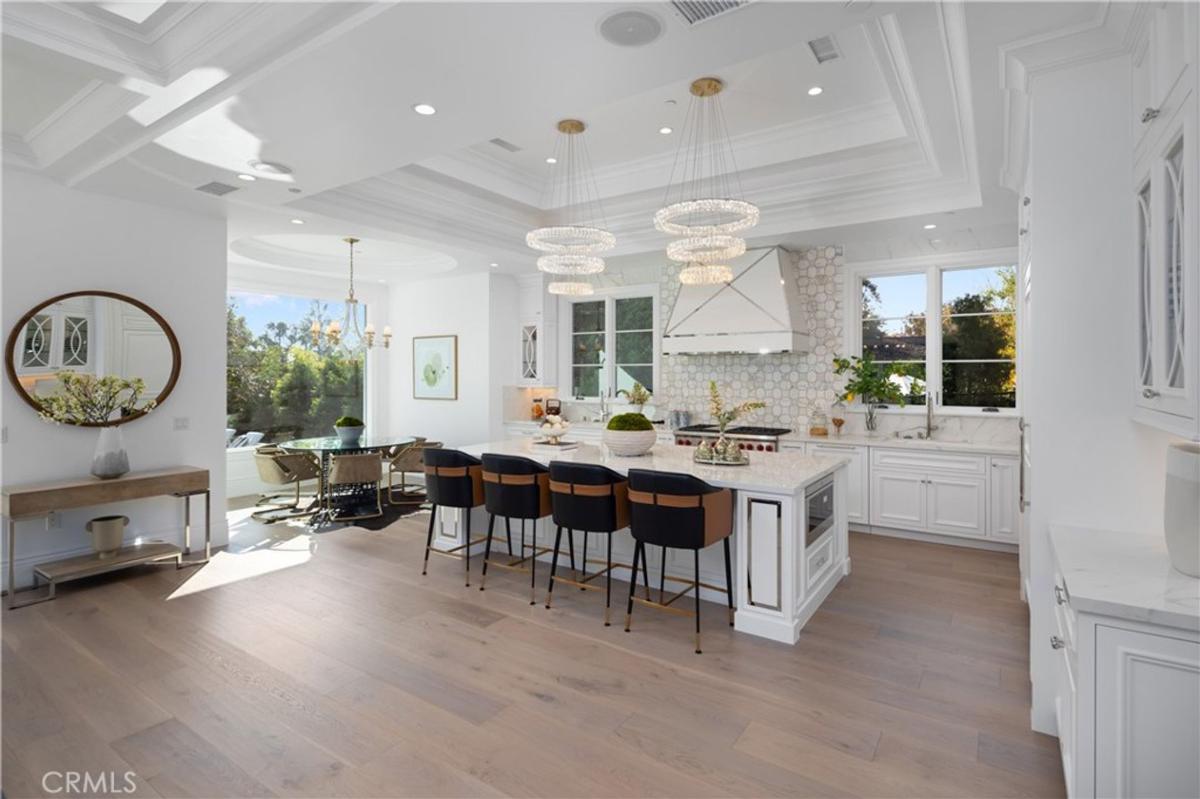
The kitchen features a large marble island with seating for four, accented by striking circular chandeliers. White cabinetry and a geometric backsplash create a clean and elegant aesthetic. A connected dining area with large windows brings in natural light and offers views of the lush outdoors.
Sleek Modern Kitchen with Marble Details and Custom Design
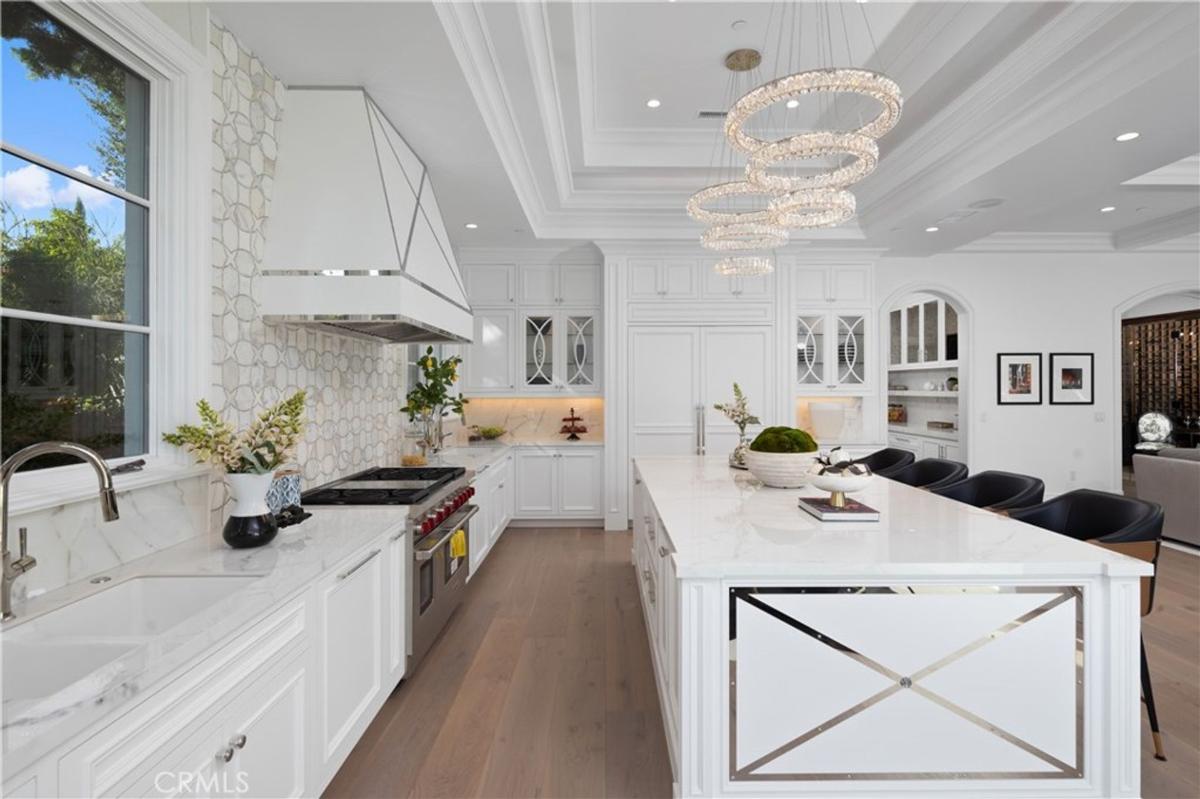
A large island with intricate paneling, marble countertops, and comfortable bar seating anchors the kitchen. Custom range hood and geometric backsplash add a stylish focal point. Bright natural light highlights elegant white cabinetry and high-end stainless steel appliances.
Intimate Dining Area with Poolside Views
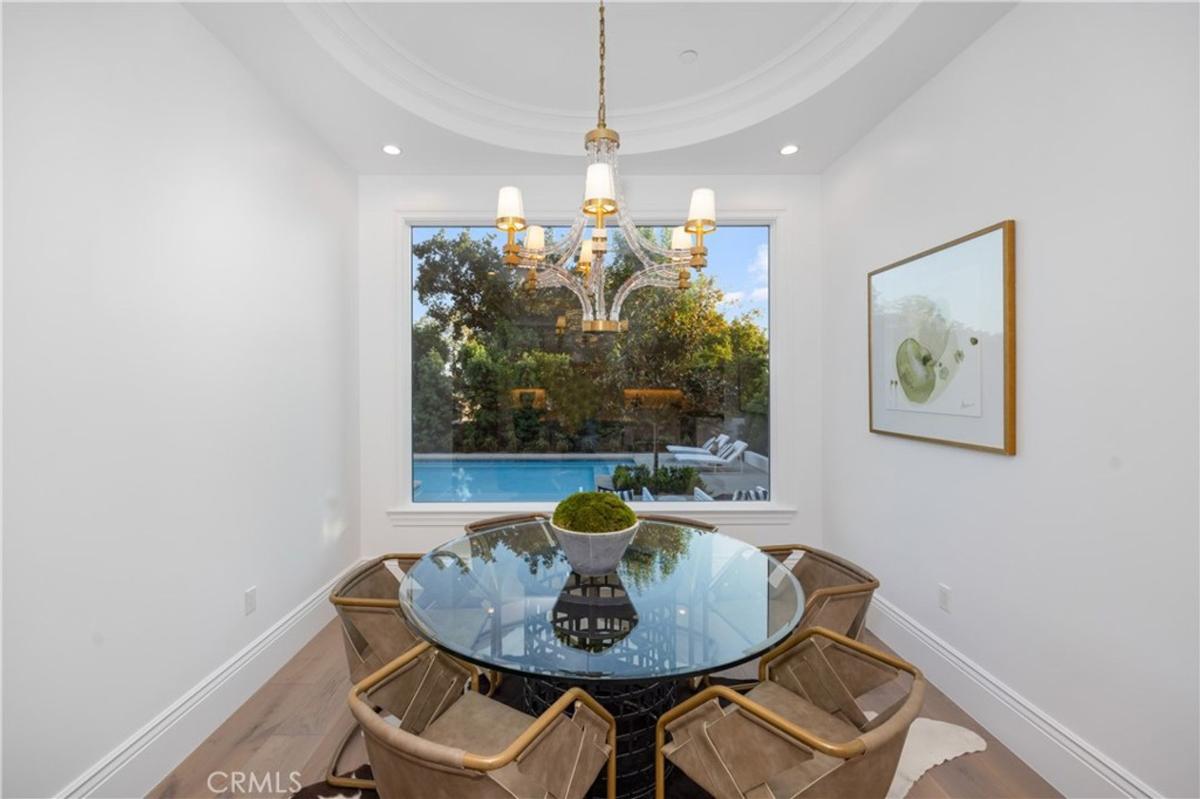
A glass-topped table surrounded by sleek chairs creates a cozy dining space. Large windows frame a view of the pool and surrounding greenery, enhancing the connection to the outdoors. A crystal chandelier adds an elegant touch to the minimalist, light-filled design.
Home Theater with Bold Colors and Modern Design
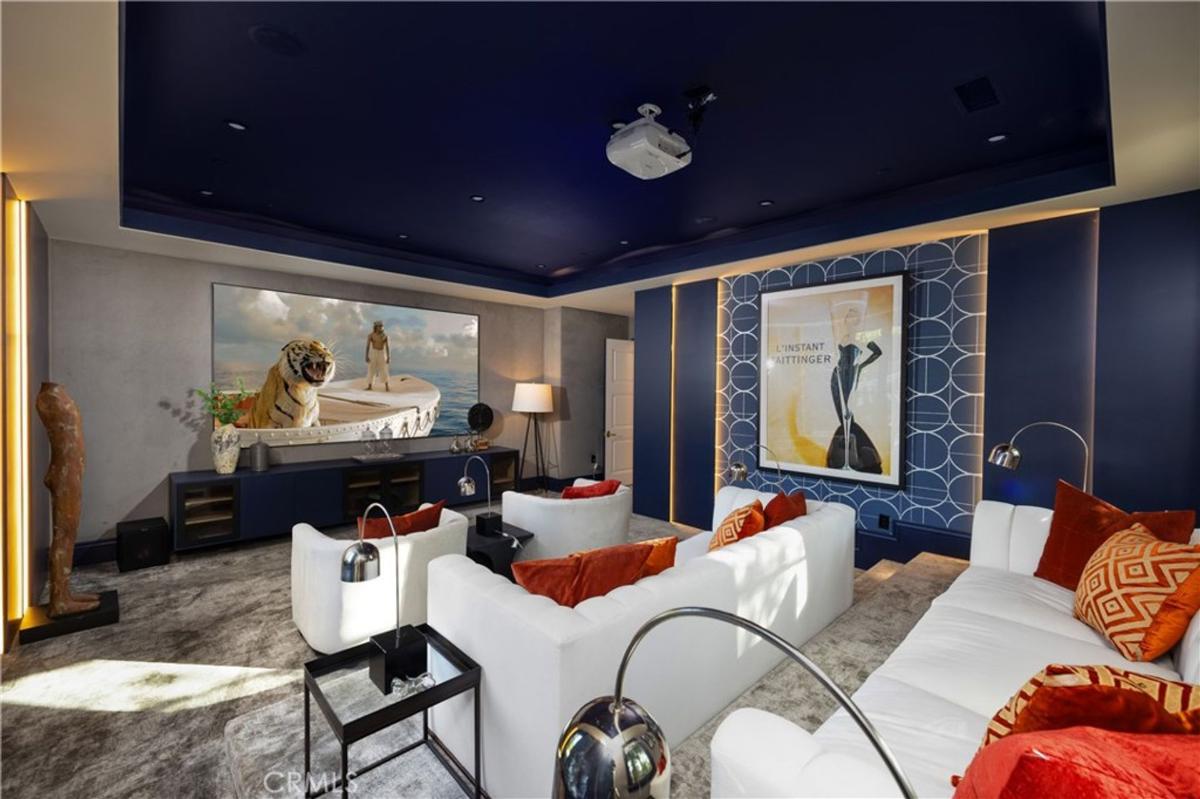
Deep navy walls and ceiling create an immersive atmosphere, complemented by subtle geometric patterns and warm lighting accents. Plush white seating with vibrant orange pillows provides a comfortable viewing area. A large screen and sleek media console complete the theater experience, blending functionality with striking visual appeal.
Elegant Bedroom with Modern Decor
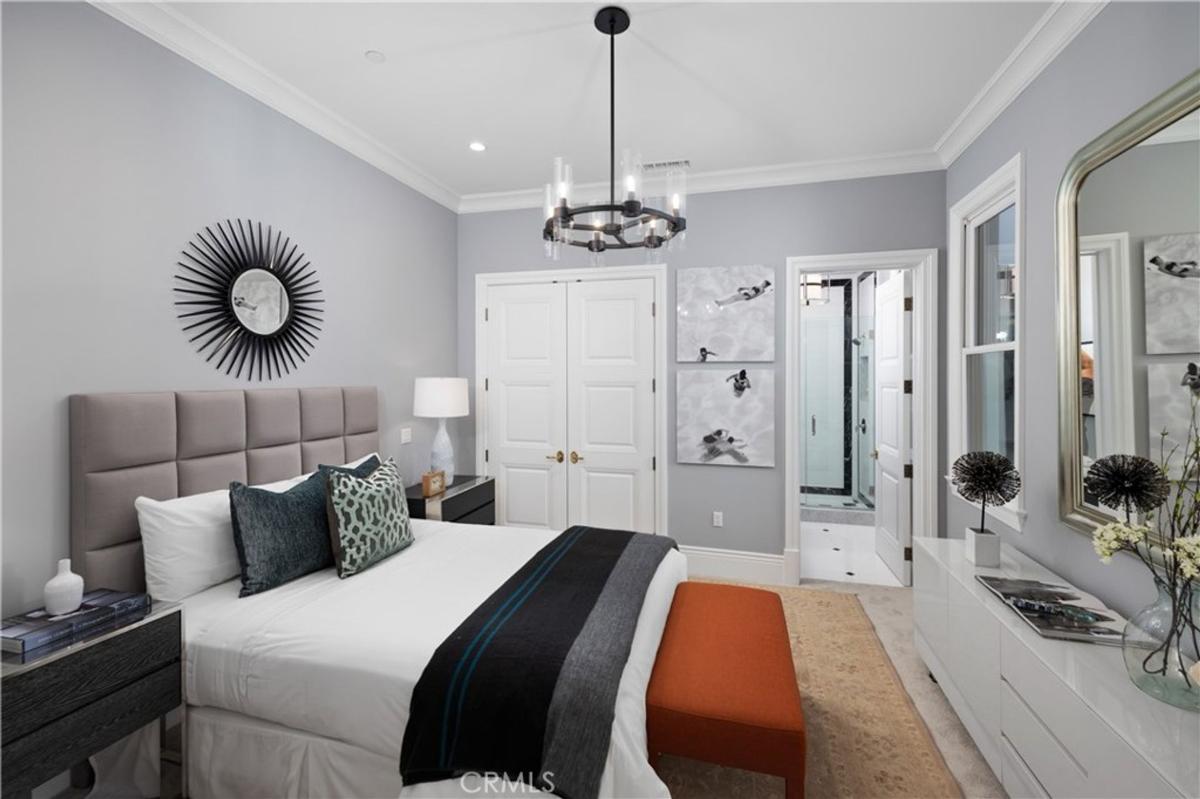
A tufted headboard and layered pillows enhance the cozy, neutral-toned bed. Double doors lead to a sleek en suite bathroom, visible through the clean architectural design. Wall art, a geometric chandelier, and an orange bench add stylish accents to the minimalist decor.
Sophisticated Upper Landing with Lounge Seating
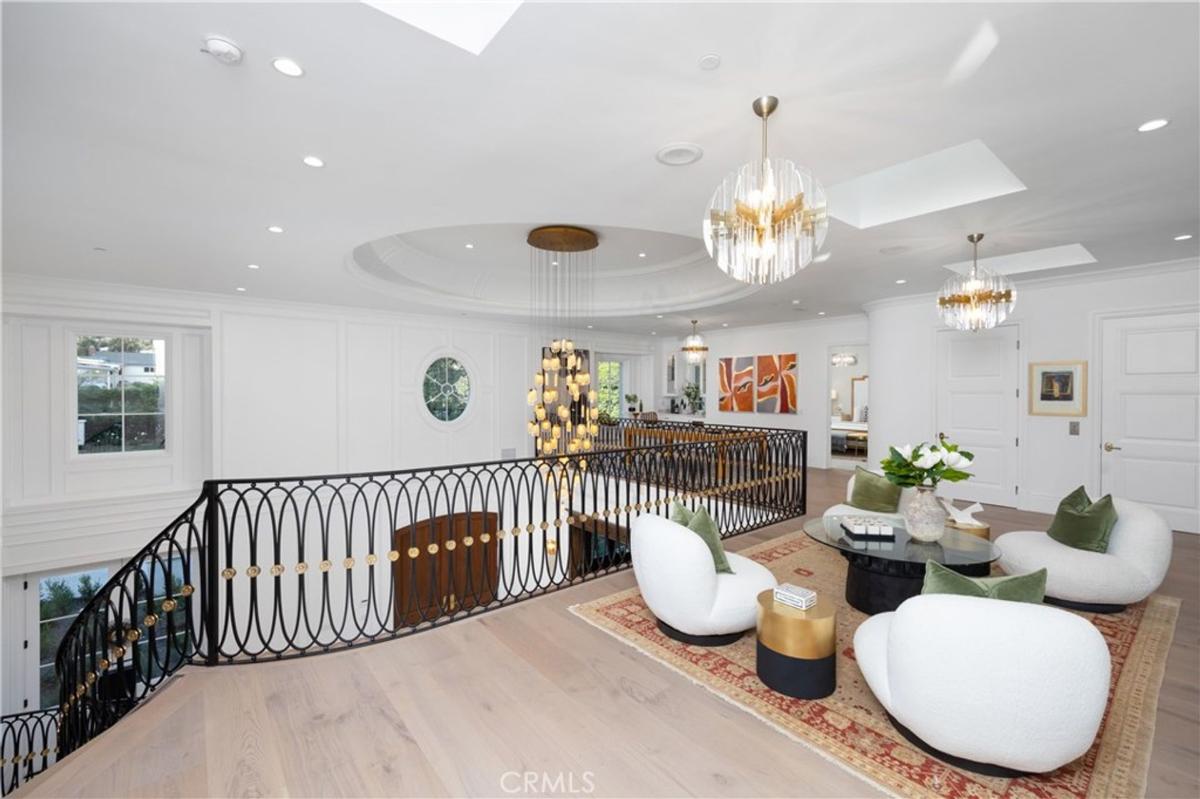
An open landing features elegant wrought-iron railings with gold details overlooking the foyer below. Plush seating arranged around a glass coffee table sits atop a patterned area rug, creating a cozy lounge area. Modern chandeliers and a cluster of pendant lights provide a bright and luxurious atmosphere.
Game Area with Modern Art and Functional Design
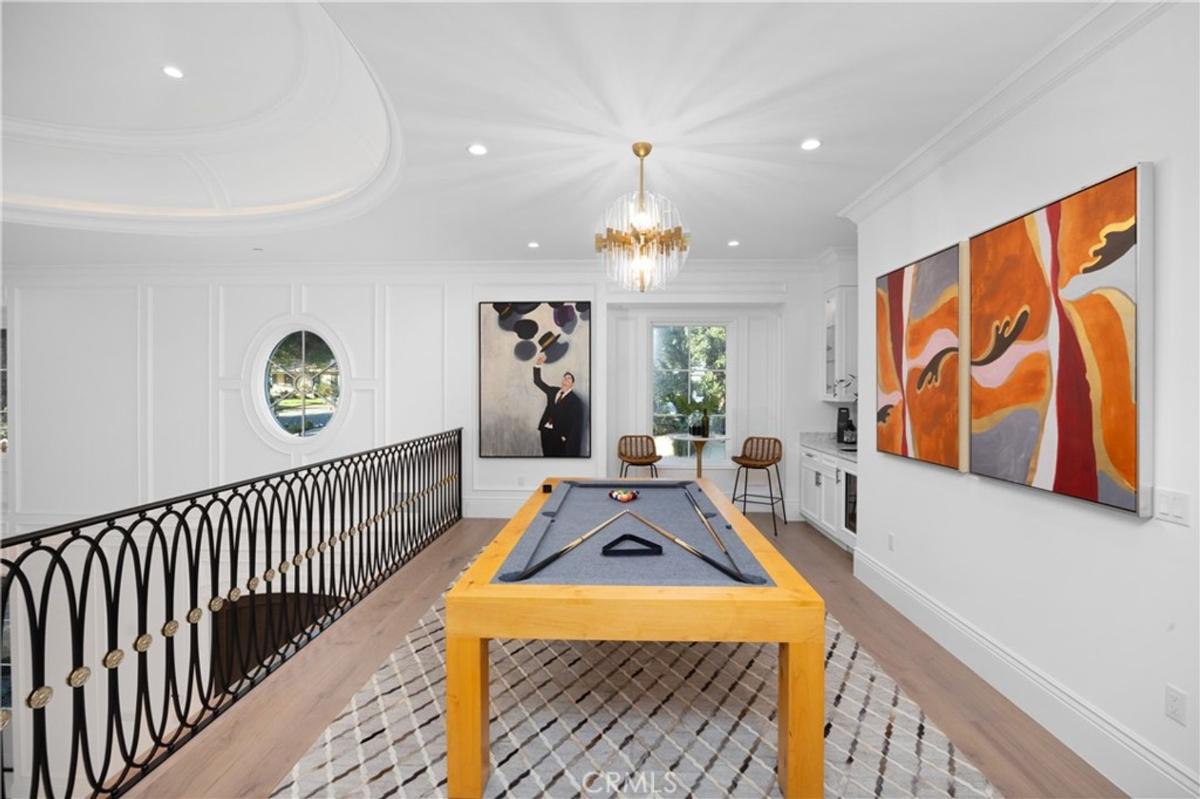
A sleek pool table sits on a patterned rug, creating a stylish focal point for the game area. Bold, colorful artwork and a circular window add visual interest and character to the space. A small bar area with seating and cabinetry provides convenience and completes the entertainment setup.
Luxurious Bathroom with Freestanding Tub and Glass-Enclosed Shower
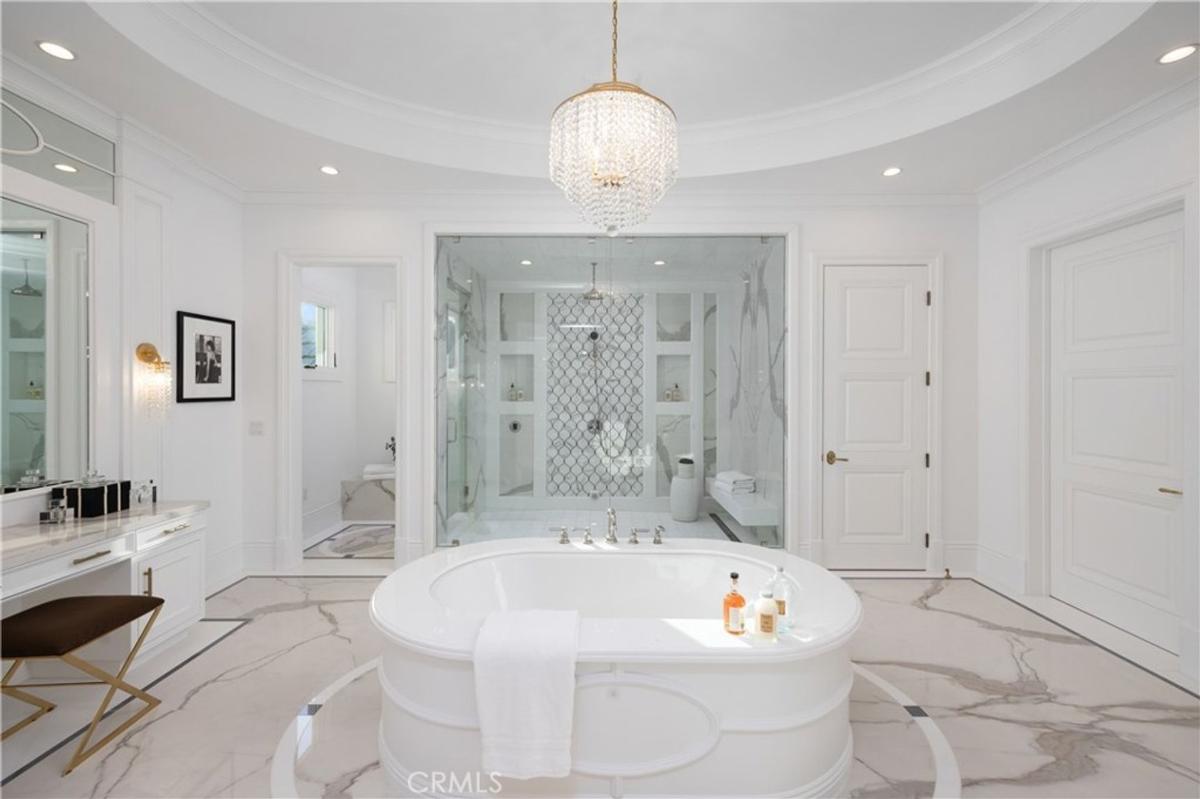
A freestanding oval tub takes center stage, surrounded by polished marble floors and walls. A glass-enclosed shower features intricate tile work and built-in shelving for added elegance. Crystal lighting and sleek vanity details complete the bright, spa-like bathroom.
Spacious Primary Bedroom with Sitting Area
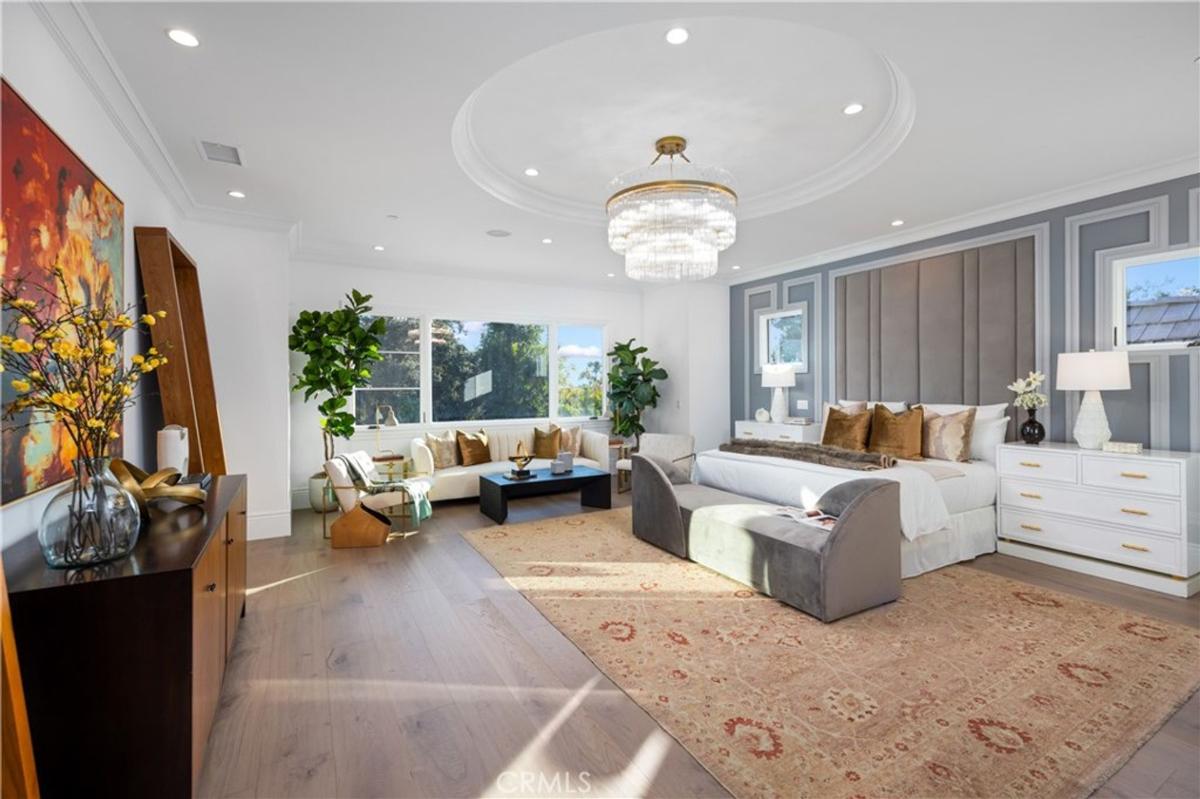
A grand bed with a tufted headboard anchors the bedroom, framed by soft gray paneling and matching nightstands. A cozy sitting area by large windows offers natural light and views of the greenery outside. A crystal chandelier and rich accent decor elevate the space’s elegance and comfort.
Bedroom with Playful Decor and Warm Tones
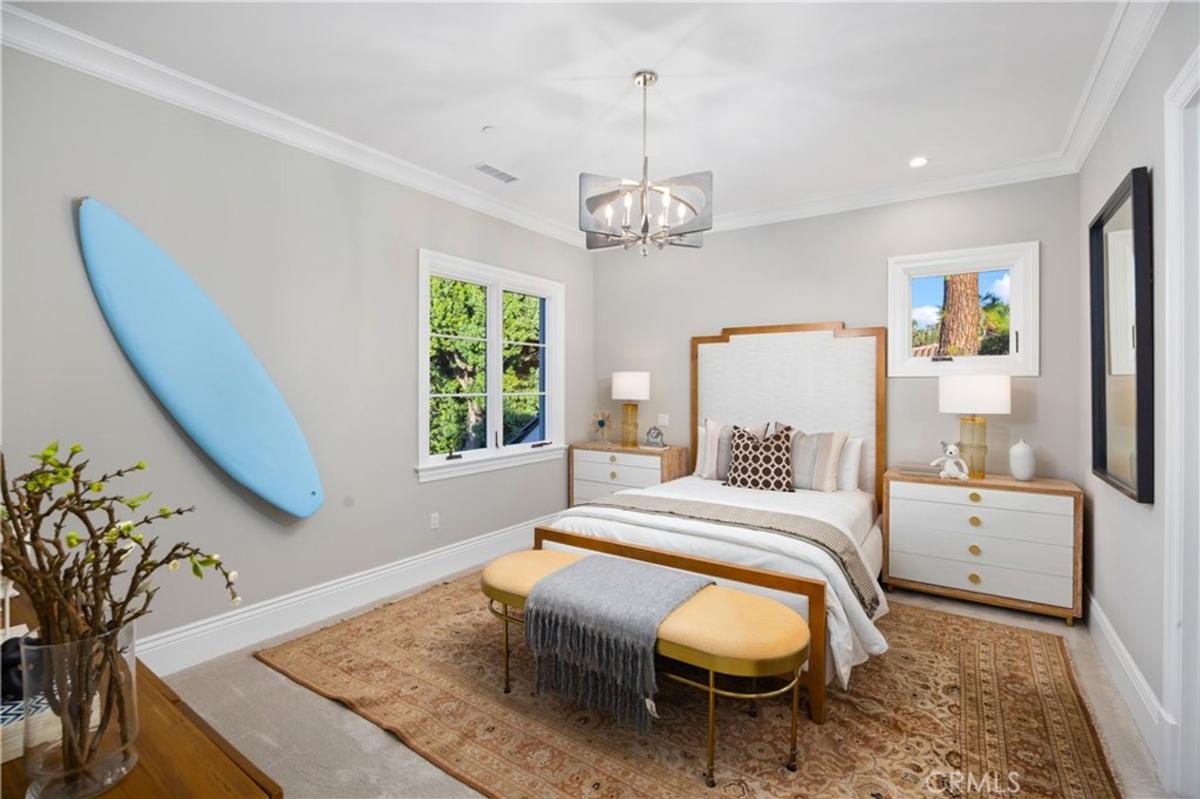
Bright blue surfboard mounted on the wall adds a playful, coastal vibe to the space. The bed features a gold-accented frame, complemented by matching nightstands and a patterned area rug. Large windows bring in natural light, while modern lighting and neutral tones enhance the cozy ambiance.
Home Gym with Mirrored Walls and Natural Light
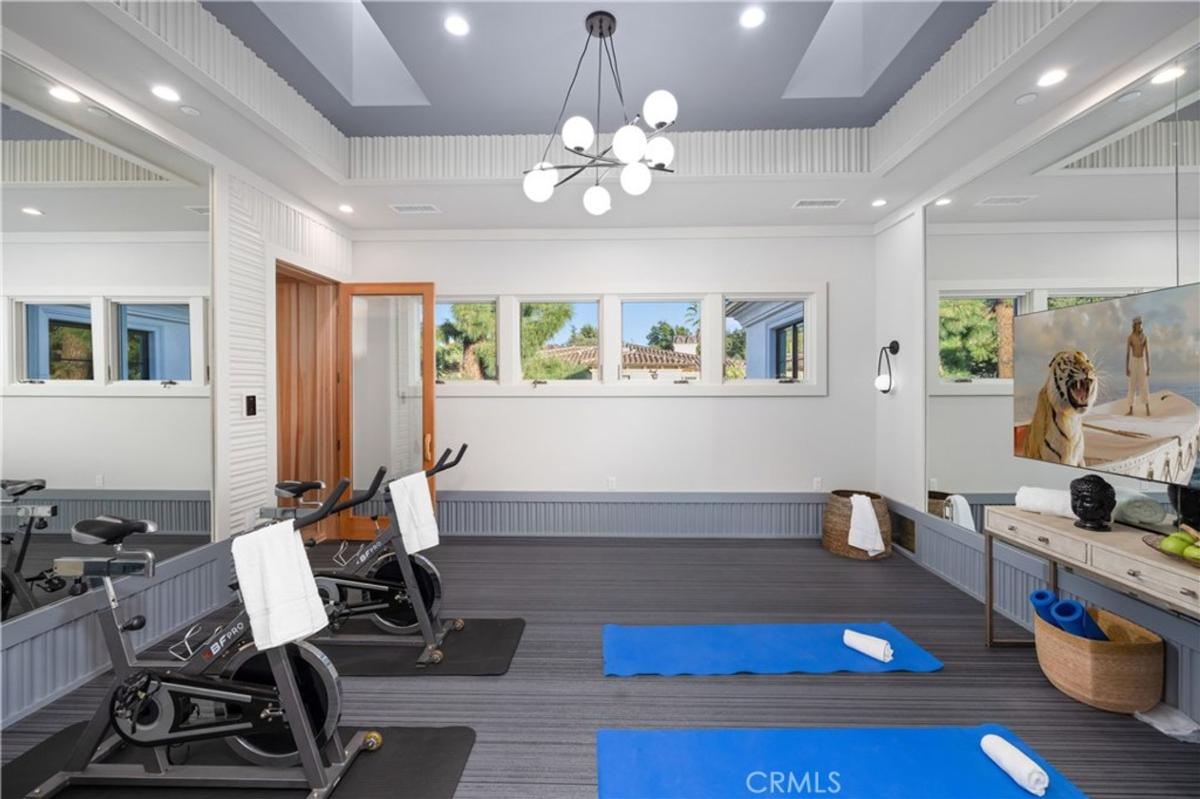
Stationary bikes and yoga mats create a functional workout space on a sleek gray floor. Large mirrors on the walls enhance the room’s brightness and depth, reflecting the modern lighting fixture. Horizontal windows bring in natural light, while a mounted screen and organized storage add practicality.
Modern Cedar Sauna
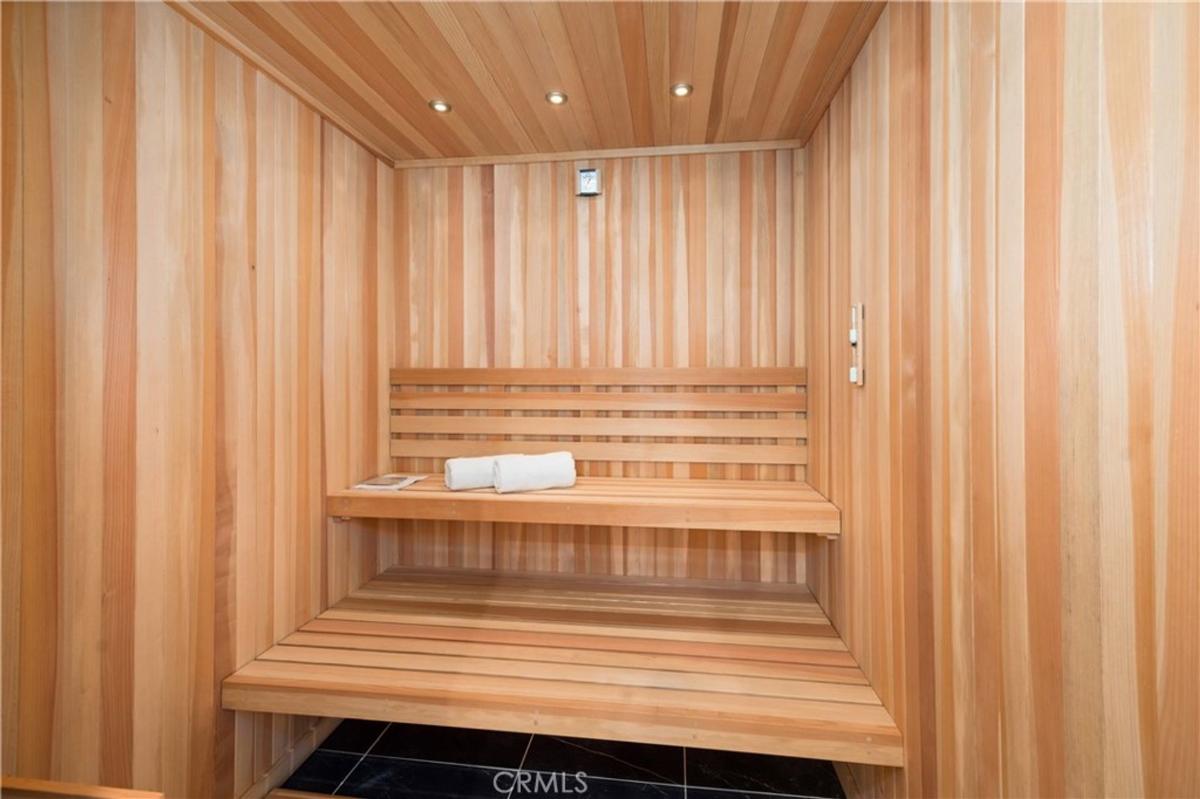 Ash Rizk @ Coldwell Banker Realty
Ash Rizk @ Coldwell Banker Realty
Warm cedar panels cover the walls and ceiling, creating a calming and natural aesthetic sauna. A built-in bench provides seating, accompanied by soft recessed lighting overhead. Glossy black flooring contrasts the wood tones, adding a contemporary touch.
Bedroom with Neutral Tones
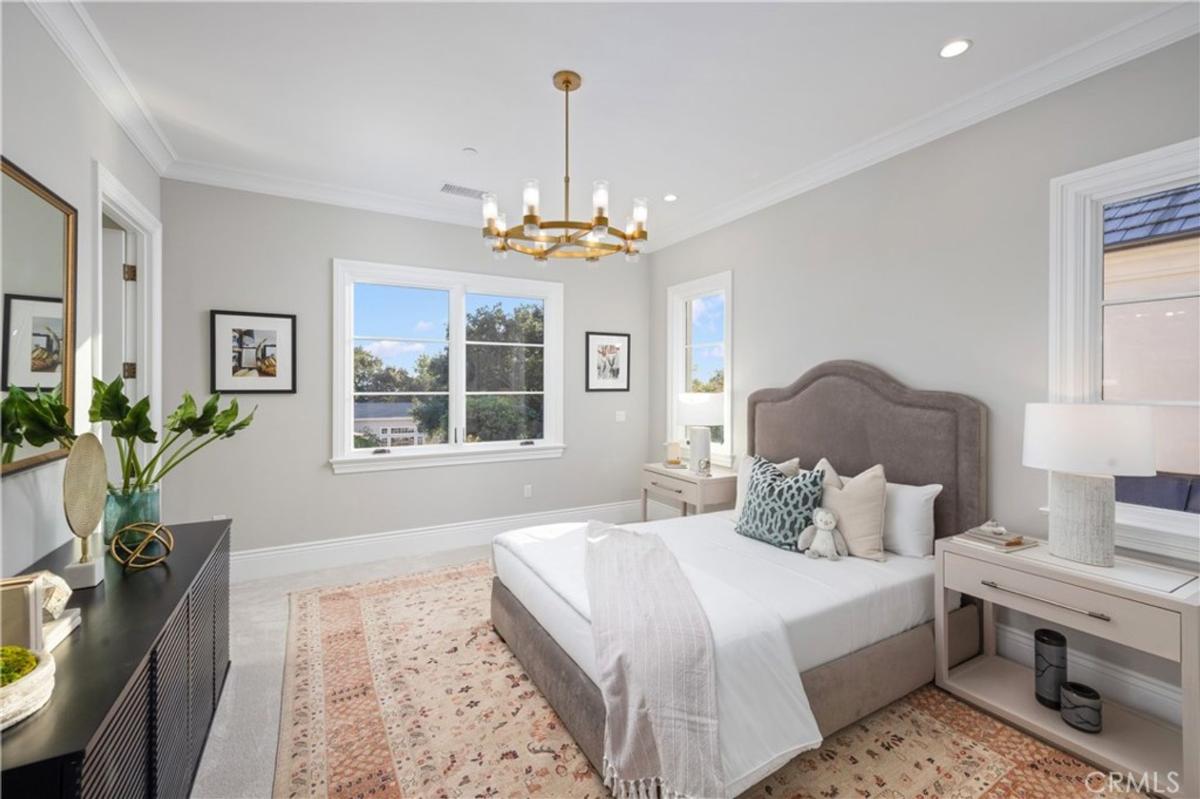 Ash Rizk @ Coldwell Banker Realty
Ash Rizk @ Coldwell Banker Realty
A light-filled bedroom features a gray upholstered bed with a curved headboard and white bedding. Two large windows offer views of greenery and blue skies, enhancing the airy atmosphere. A beige patterned area rug anchors the space, complemented by modern nightstands and a black console table.
Elegant Bathroom with Marble and Glass Accents
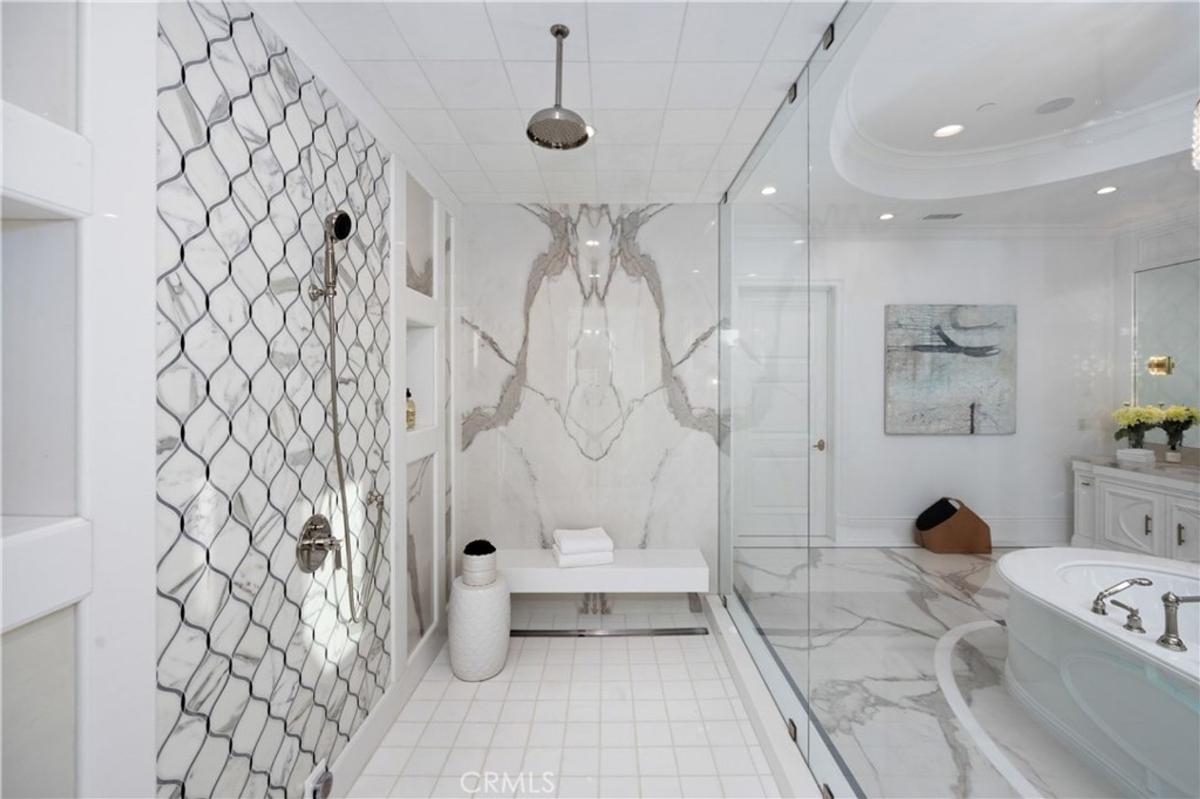
The bathroom showcases a spacious glass-enclosed shower with intricate marble detailing and geometric tile designs. A freestanding soaking tub with chrome fixtures sits adjacent to the shower, creating a luxurious centerpiece. Bright lighting and polished surfaces enhance the clean, modern aesthetic of the space.
Elegant Walk-In Closet with Modern Design
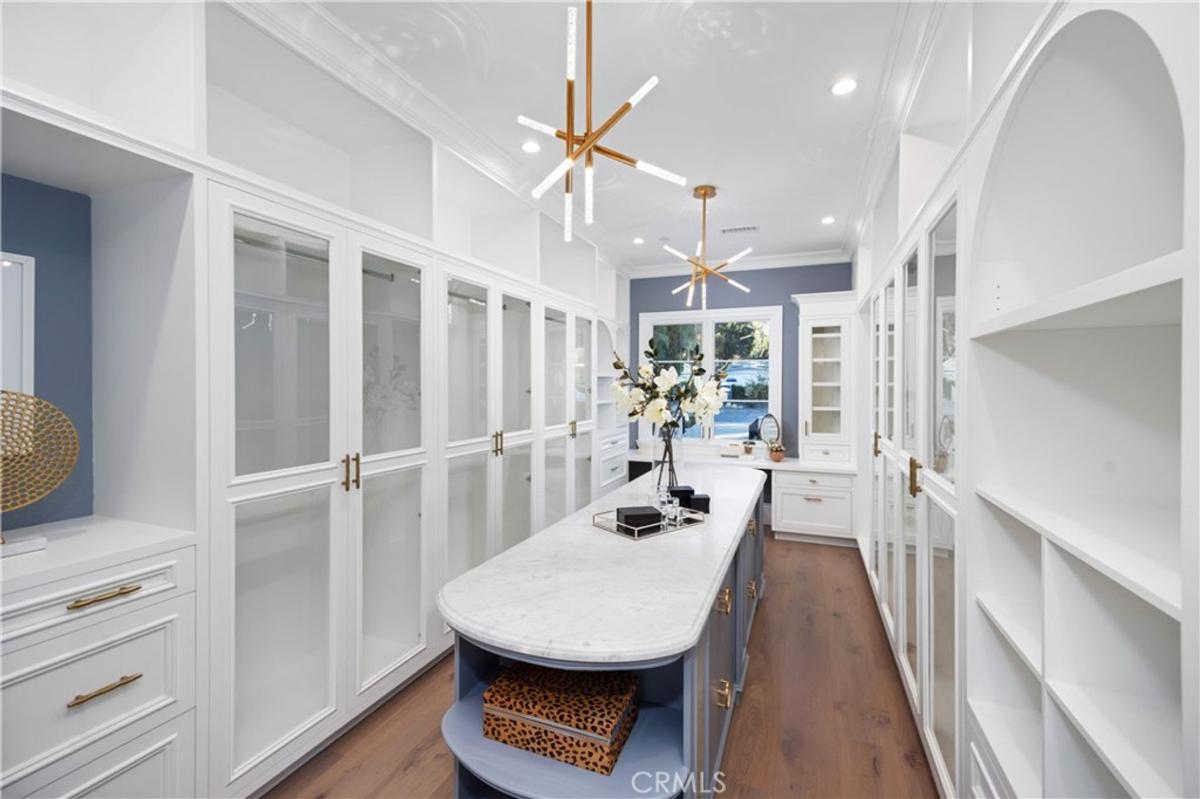
Elegant walk-in closet features a symmetrical layout with white cabinetry and glass-paneled doors. A marble-topped island provides storage and a workspace, complemented by navy-blue accents. Overhead, contemporary gold chandeliers add sophistication and bright, even lighting.
Luxurious Backyard with Poolside Ambiance
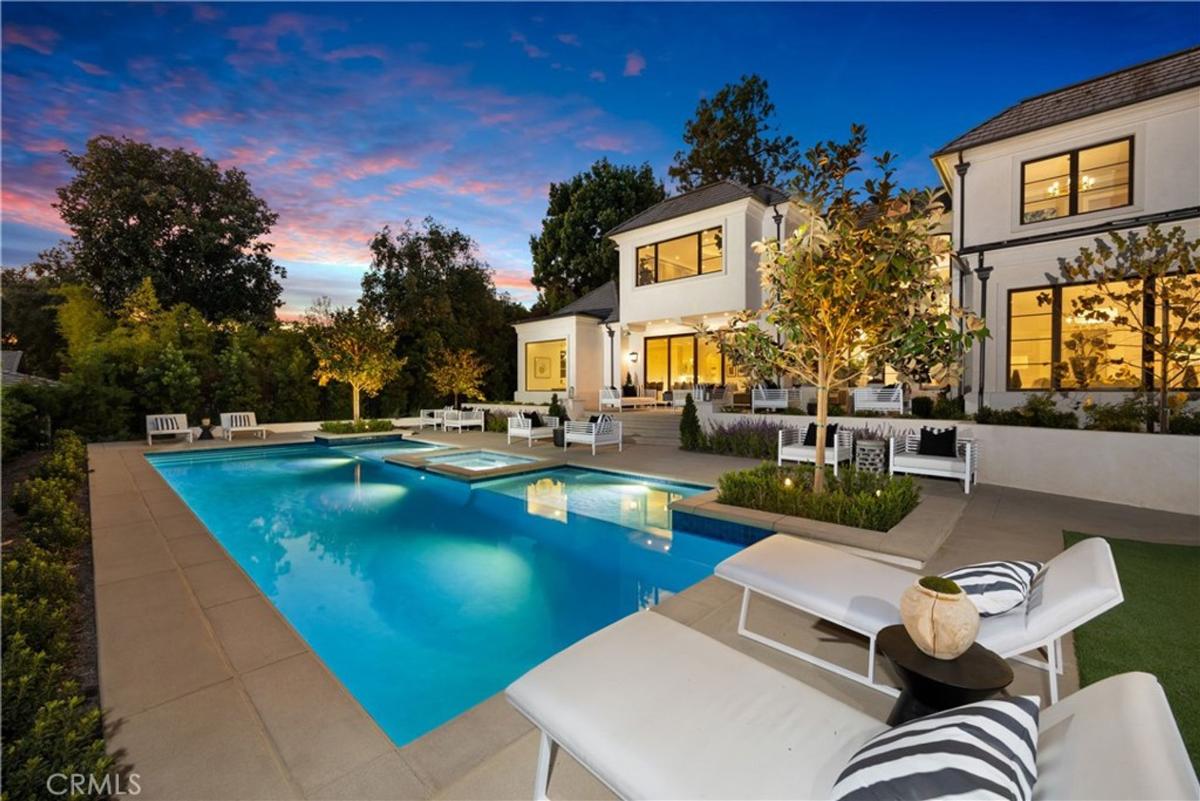
The property showcases a large rectangular pool with integrated spa features, surrounded by lush greenery and modern lounge seating. The home’s white exterior contrasts beautifully with the illuminated windows and the vibrant blue pool. A spacious patio with contemporary furnishings creates a seamless indoor-outdoor living experience.
Elegant Luxury Home with Pool and Spacious Outdoor Area
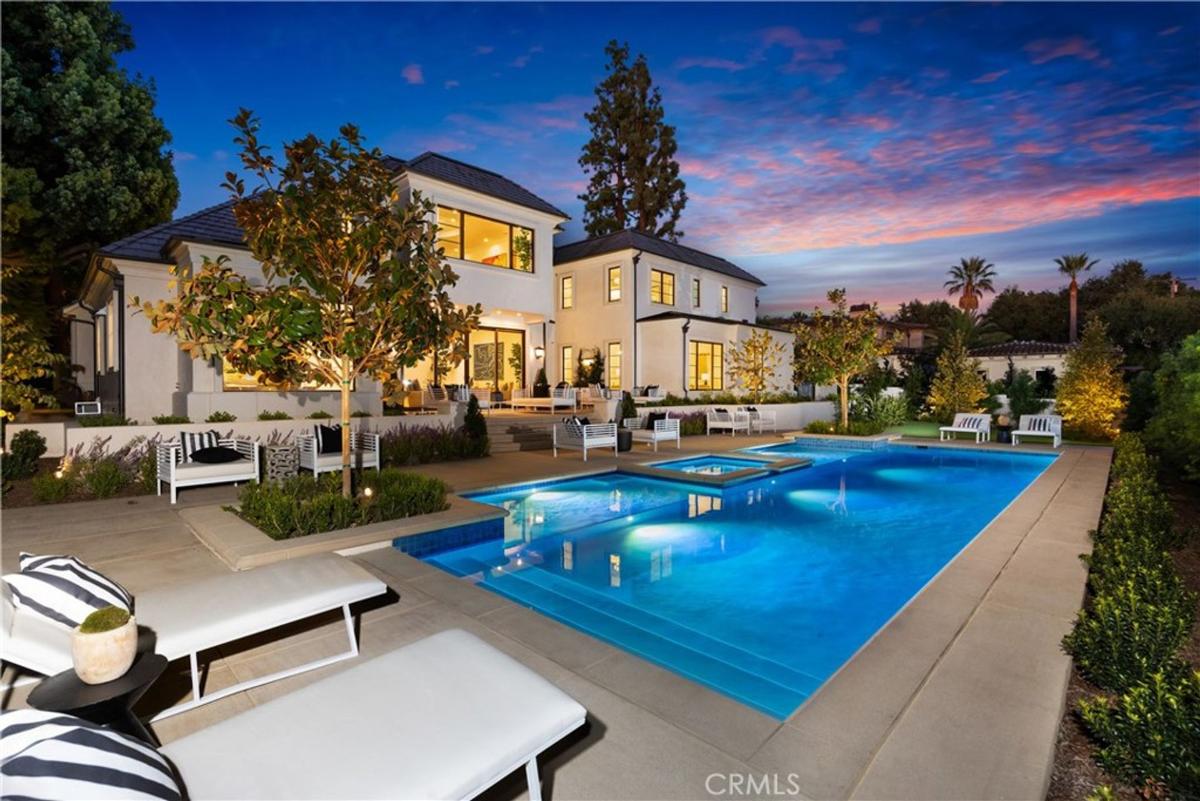
A modern two-story home features white exterior walls and large windows glowing warmly in the evening light. The backyard showcases a rectangular pool and spa surrounded by a spacious patio with lounge chairs and seating areas. Trees, shrubs, and accent lighting add natural beauty and ambiance to the outdoor space.
Sophisticated Outdoor Living Area with Built-in Grill and Lounge
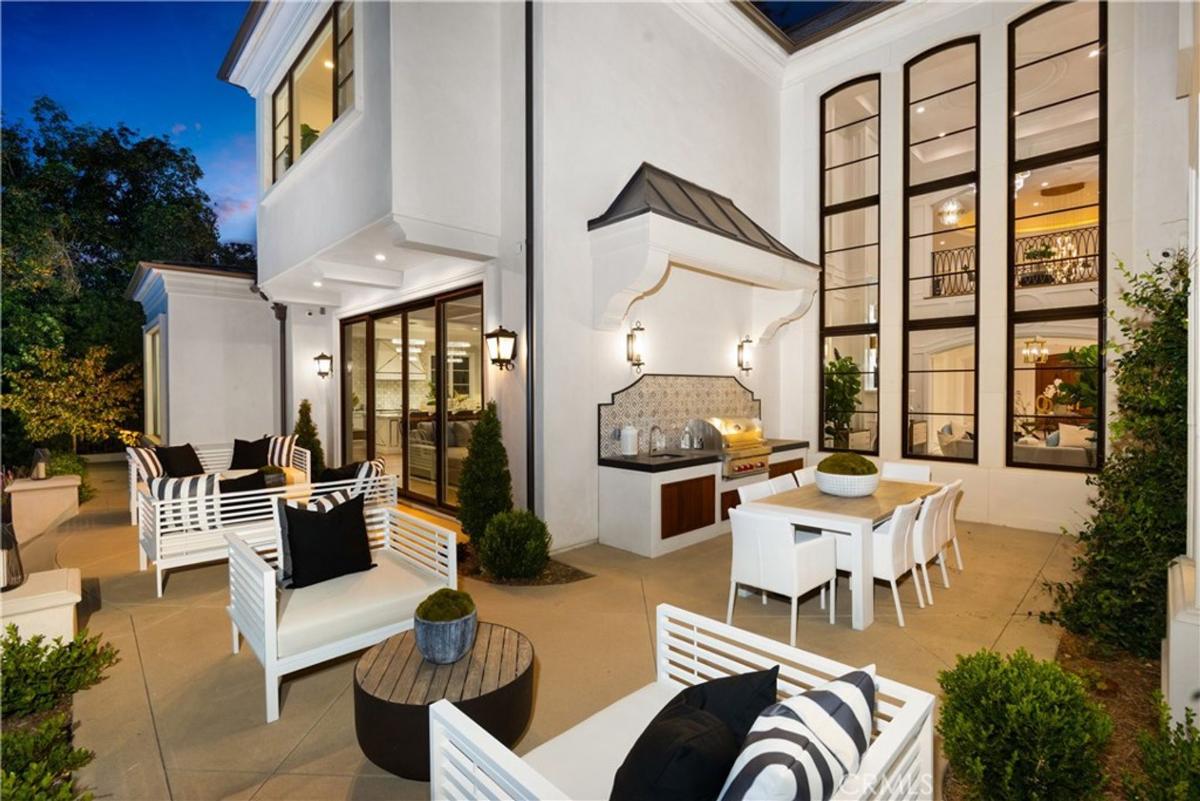
An outdoor patio features modern white seating with striped and black accent pillows arranged around a central table. A built-in grill with decorative tile backsplash and overhead lighting creates a functional cooking space. Floor-to-ceiling windows and glass doors connect the outdoor area to the home’s interior, enhancing the open design.
Outdoor Dining Area with Scenic Pool View
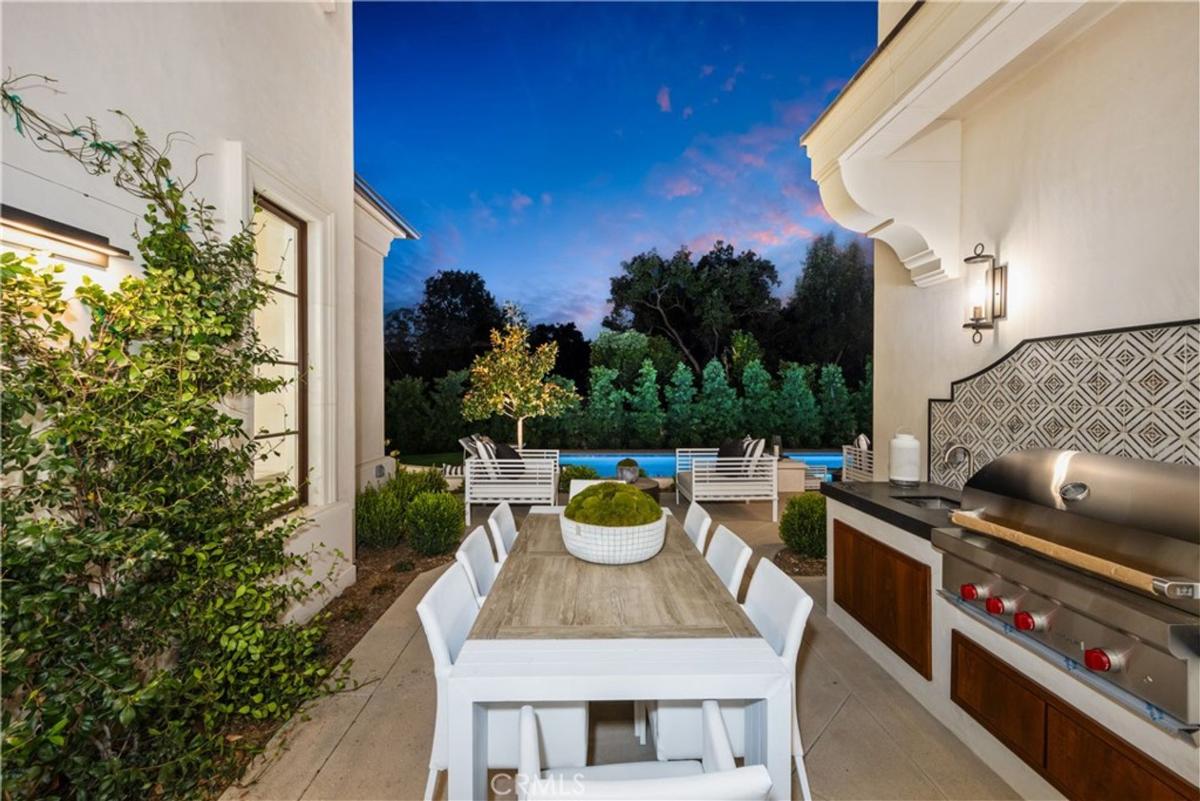
A wooden dining table with white chairs is positioned near a built-in grill area featuring decorative patterned tiles and stainless steel appliances. Greenery, including climbing vines and manicured hedges, adds natural accents to the space. The setup overlooks a lounge area and a pool surrounded by tall trees, creating a serene backdrop.
Aerial View of Modern Estate with Pool and Spacious Grounds
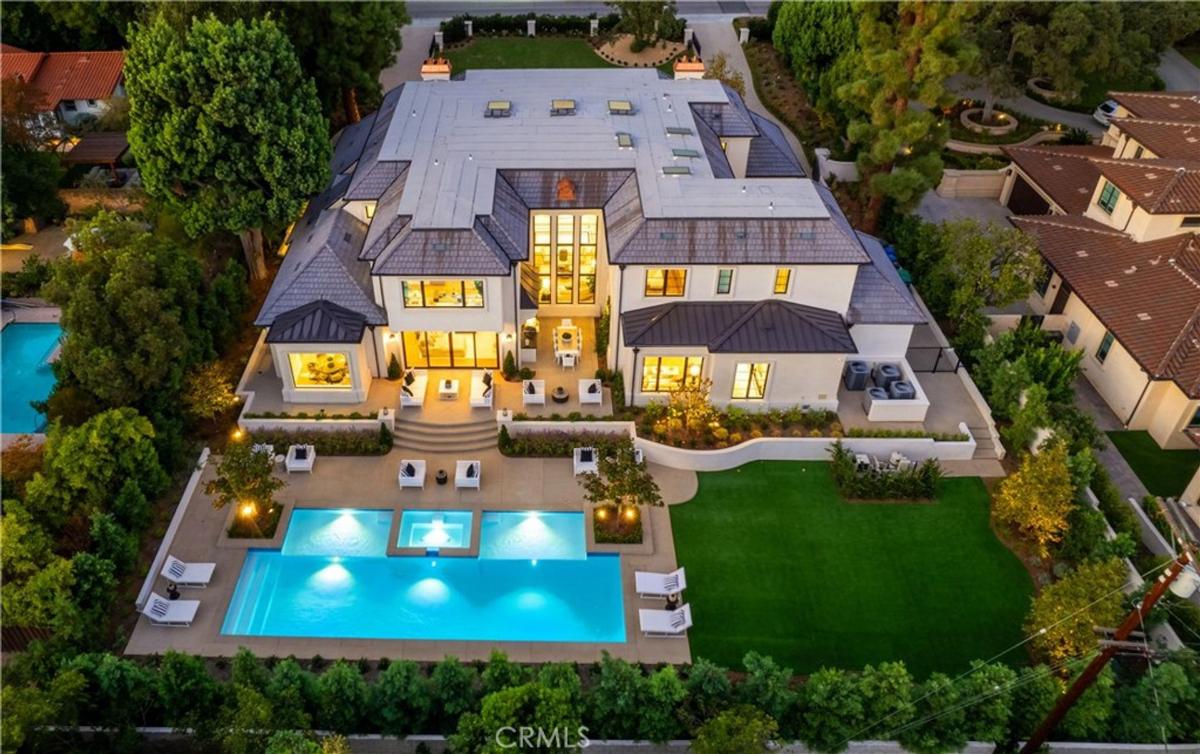
Aerial view reveals a large two-story home with a modern design, centered around symmetrical architecture and large windows. The backyard features a rectangular pool with integrated spa, a manicured lawn, and multiple seating areas. Trees and hedges provide privacy, framing the property while complementing the lush landscaping.
Listing agent: Ash Rizk @ Coldwell Banker Realty






