Discover unparalleled luxury in this fully remodeled mountain estate, priced at $10,950,000, located within the exclusive gated community of Pilgrim Downs in the coveted Lake Creek neighborhood. Built in 1992 and set on over 16 private acres, this 6,054 sq ft residence offers breathtaking panoramic views of the Sawatch Mountain Range. The home features 6 bedrooms, 6 bathrooms, a chef’s kitchen with a butler’s pantry, Miele coffee maker, and wood-burning pizza oven, along with a glass-enclosed wine wall, solarium, private media room, gym, and an outdoor spa. Designed for both relaxation and entertainment, the property also offers space to add a guest house, sport court, or auxiliary building, making it the ultimate mountain retreat.
Modern Mountain Home
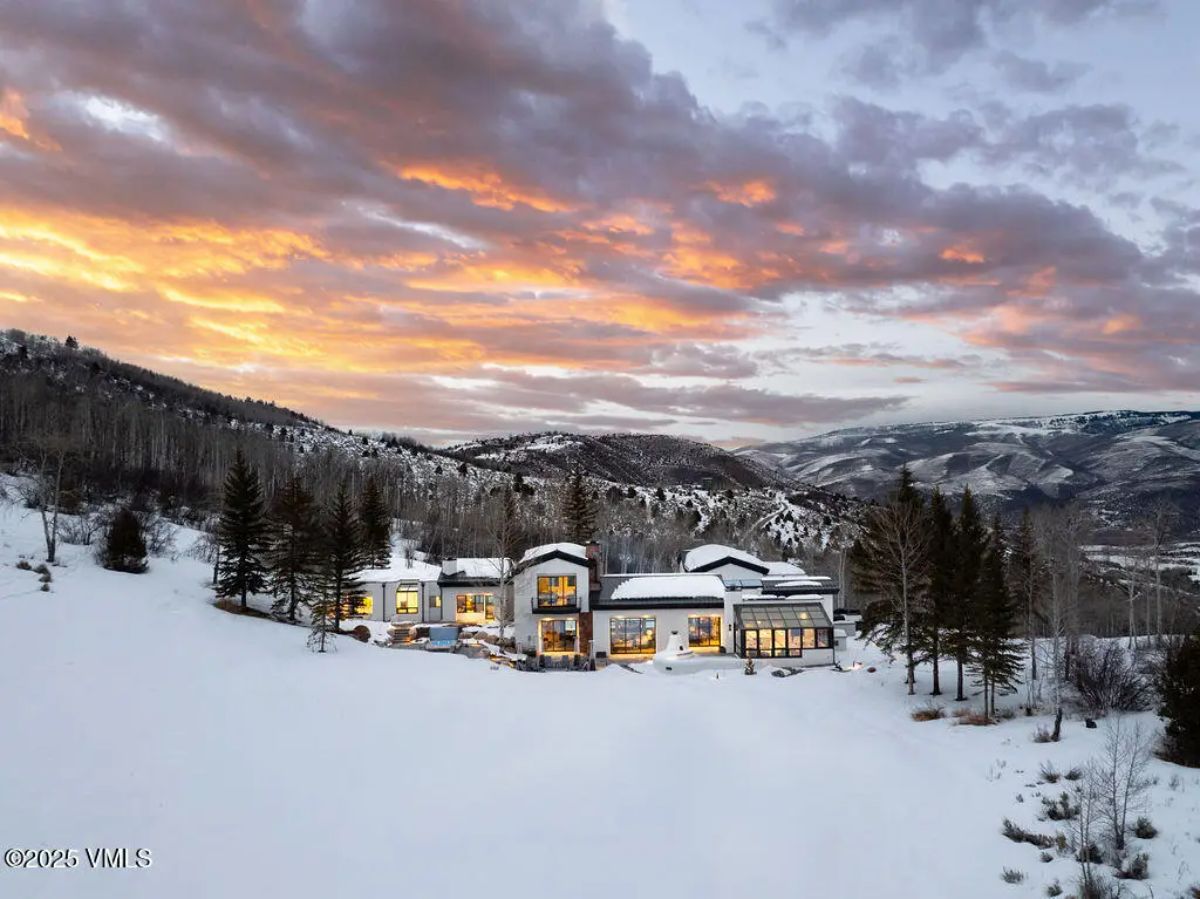
Contemporary residence nestled in a snow-covered valley surrounded by mountain ranges and dense forest. Large windows and glass structures offer expansive views of the surrounding landscape. Warm interior lighting contrasts with the winter scenery, enhancing the architectural design.
Listing agents: The Iverson Team @Slifer Smith & Frampton – Arrowhead via Coldwell Banker Realty
Where is Edwards, CO?
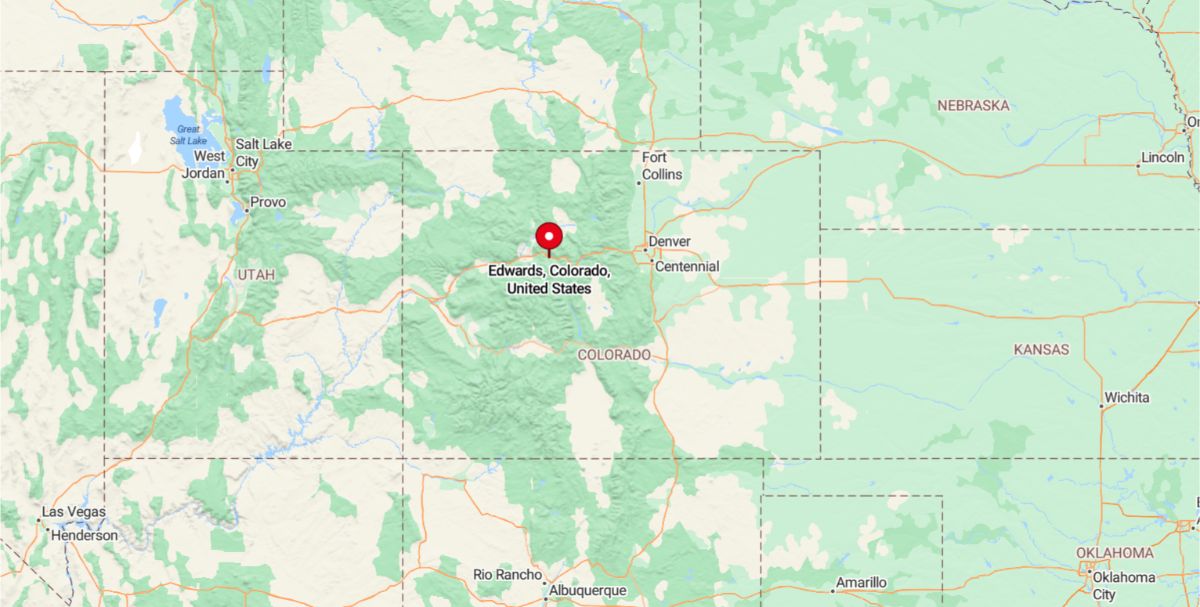
Edwards, Colorado, is a picturesque mountain town located in the heart of the Vail Valley, approximately 14 miles west of Vail and 85 miles east of Aspen. It sits along the Eagle River and is about 130 miles west of Denver, easily accessible via Interstate 70. Known for its stunning mountain views, outdoor recreation, and proximity to world-class ski resorts, Edwards offers a blend of natural beauty, upscale living, and a vibrant community atmosphere.
Front Facade
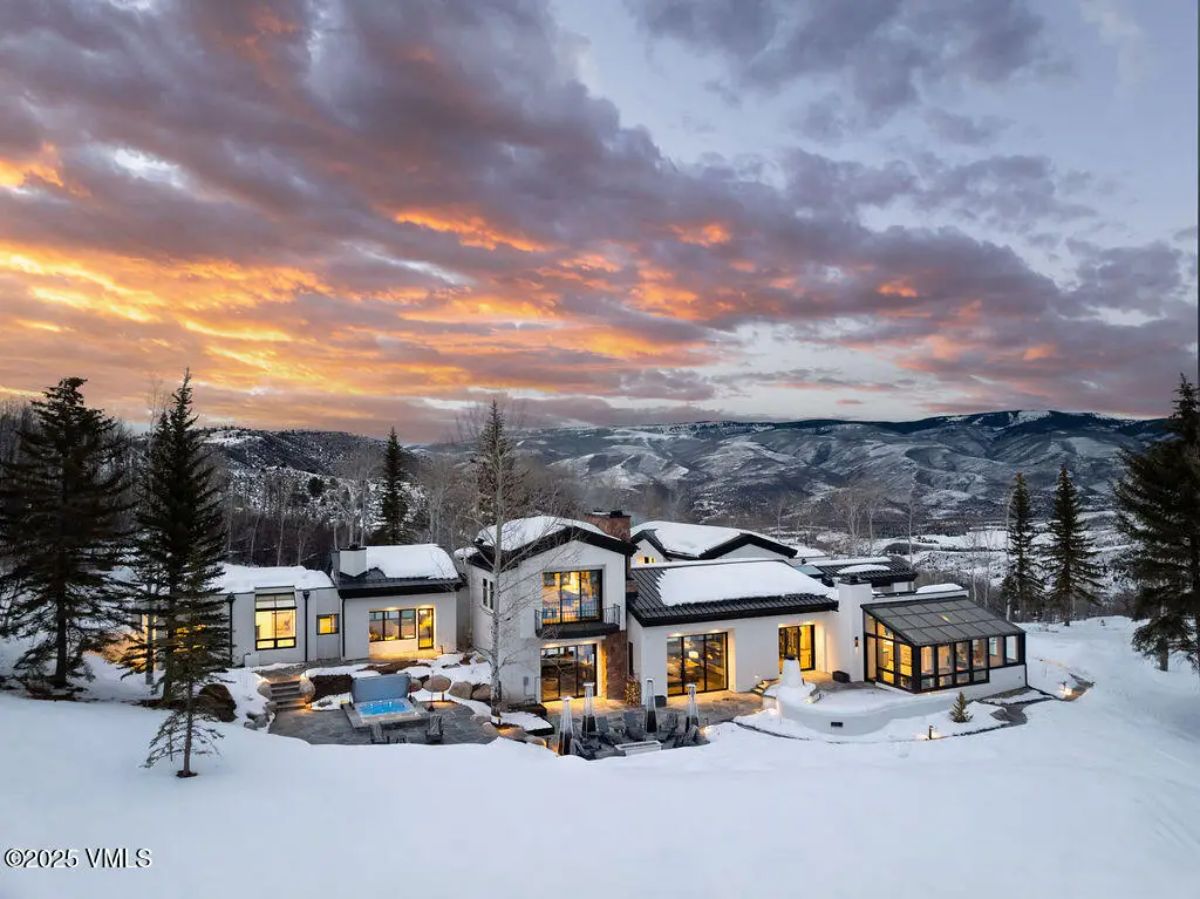
Modern home set against snow-covered mountains with large windows maximizing natural light. Outdoor spaces include a hot tub and patio surrounded by winter scenery. Sleek architectural design contrasts with the rugged landscape.
Living Area
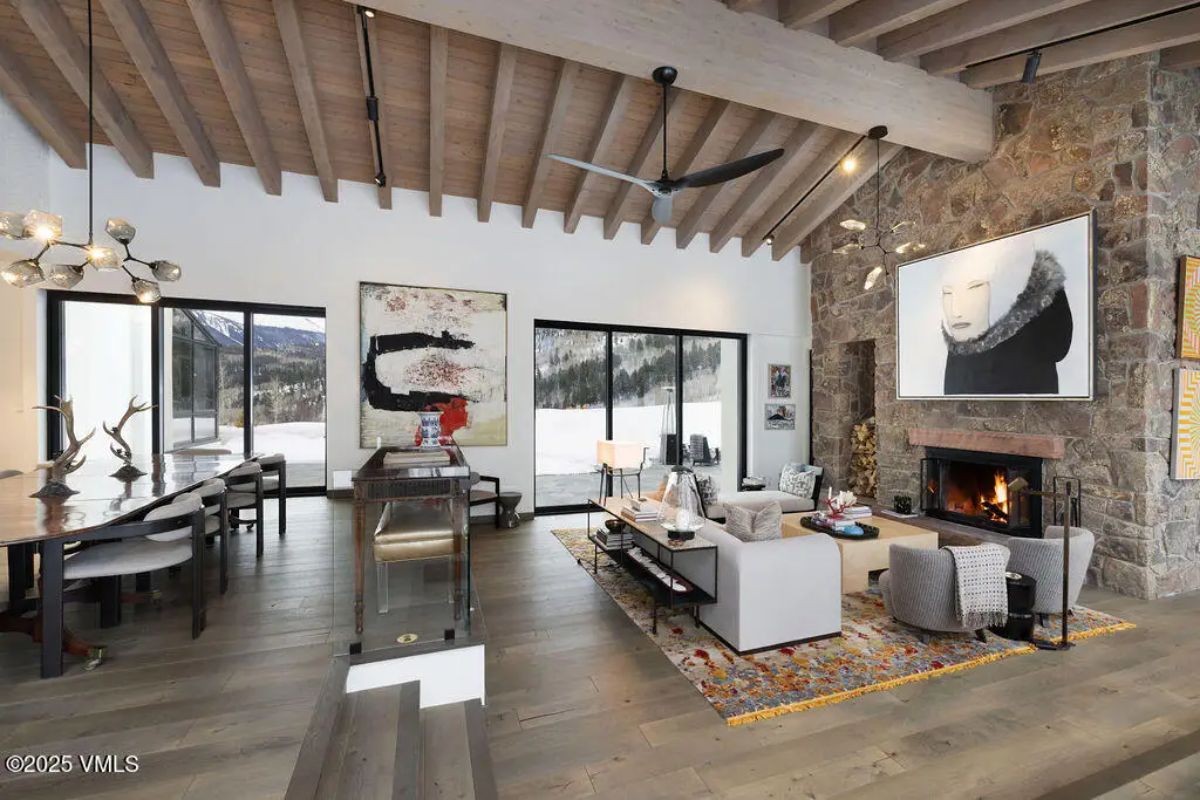
Open-concept living space with vaulted wooden beam ceilings and floor-to-ceiling sliding glass doors. A stone fireplace anchors the room, complemented by contemporary artwork and cozy seating. Natural light fills the space, highlighting the mountain scenery beyond.
Living Area
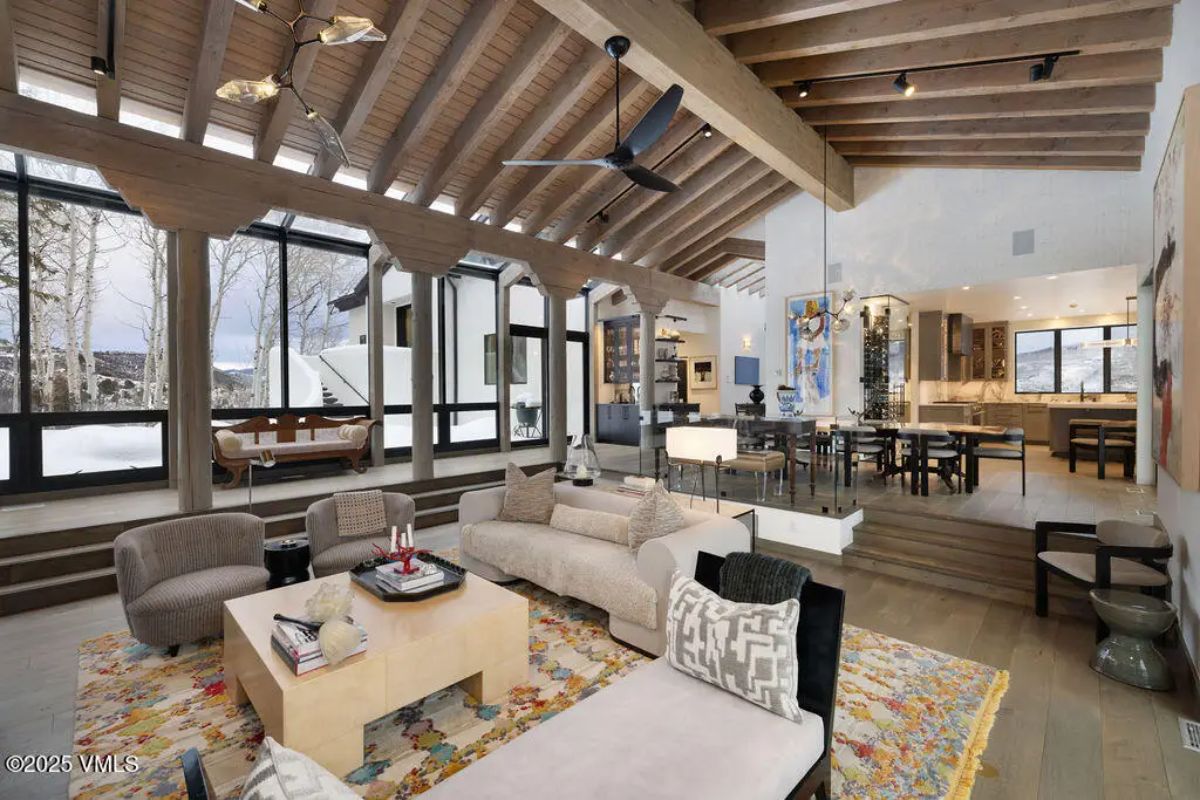
Expansive living area with vaulted wooden ceilings, exposed beams, and floor-to-ceiling windows offering mountain and forest views. Open-concept design connects the living room, dining area, and modern kitchen. Neutral tones, eclectic artwork, and a colorful area rug create a cozy, sophisticated ambiance.
Sitting Area
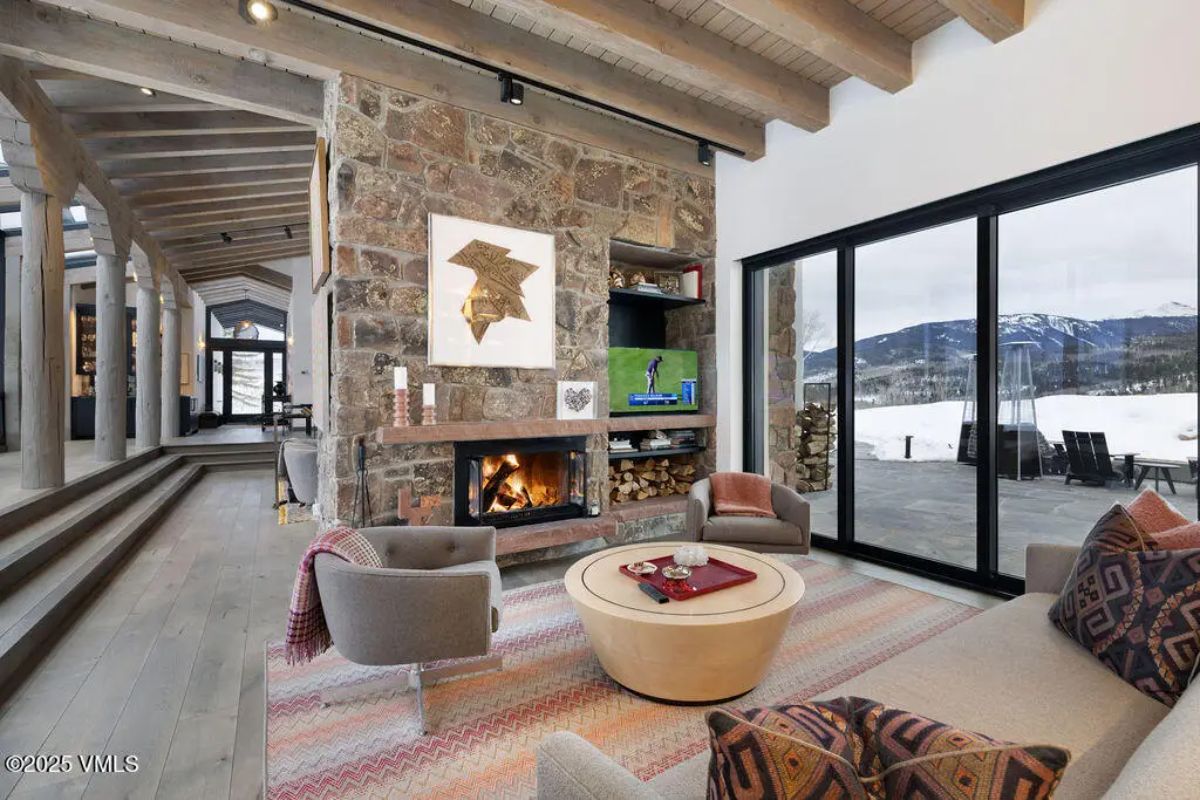
Cozy sitting area with a stone fireplace, built-in shelving, and large sliding glass doors framing mountain views. Exposed wooden beams and natural light enhance the open layout. Warm accents from patterned pillows and a woven rug add comfort to the modern design.
Dining Area
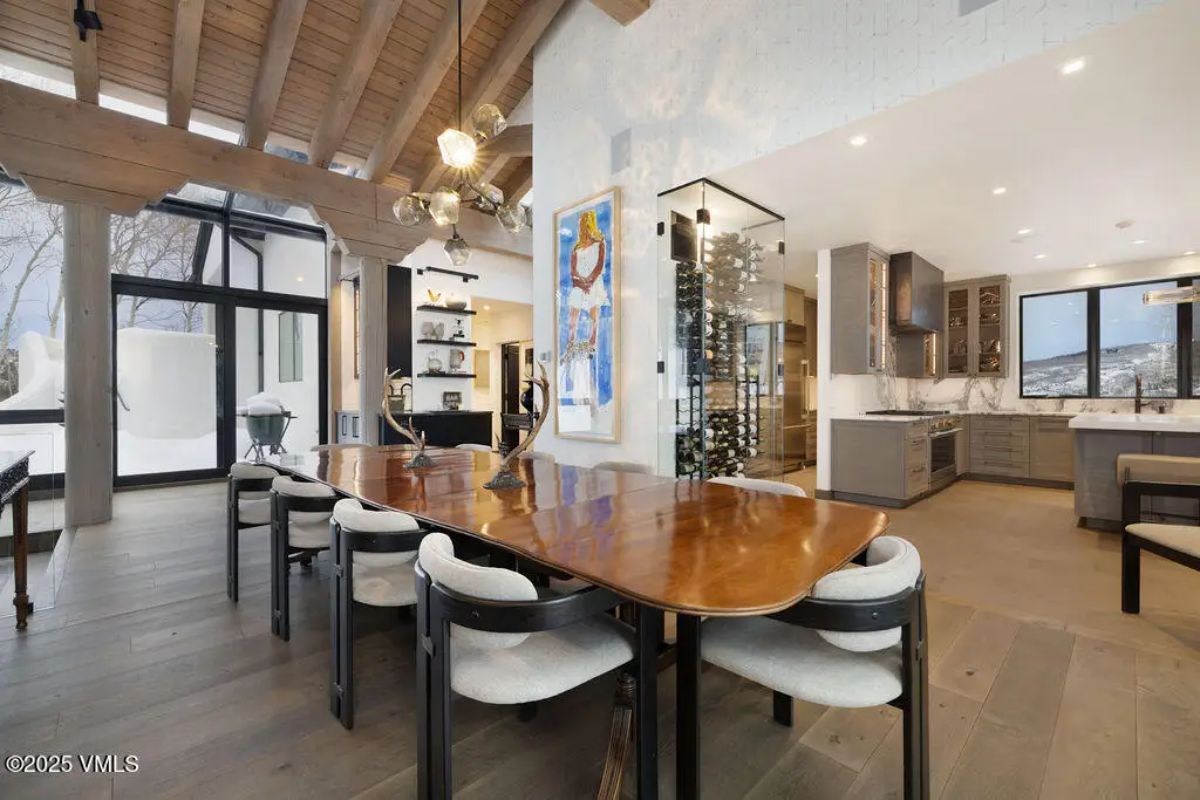
Polished wood dining table with seating for eight, set beneath an artistic chandelier and vaulted wood-beamed ceiling. Glass-enclosed wine display separates the dining area from the contemporary kitchen with marble countertops and sleek cabinetry. Large windows provide natural light and mountain views.
Living and Dining Space
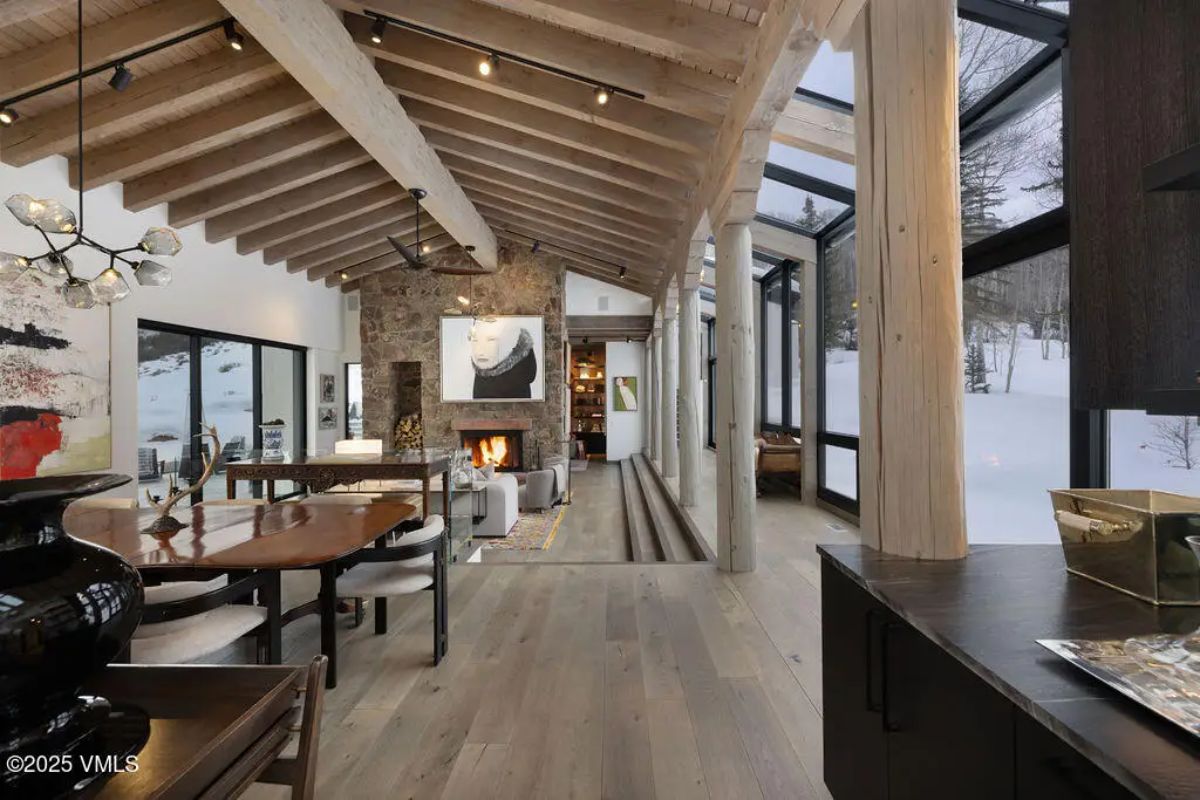
Open-concept living and dining area with exposed wood beams, floor-to-ceiling windows, and a stone fireplace as the focal point. Glass walls along the corridor offer panoramic views of the snow-covered landscape. Warm wood flooring contrasts with modern furnishings and bold artwork.
Sunroom
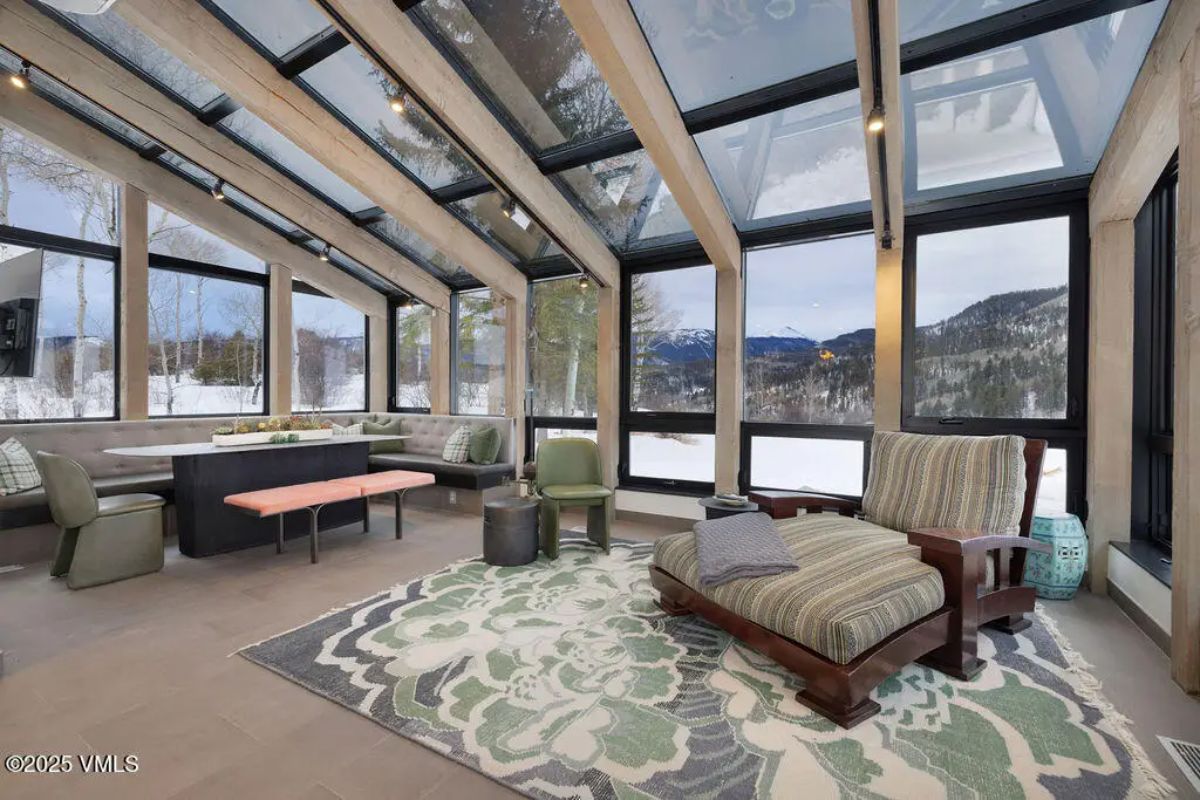
Glass-enclosed sunroom with vaulted ceilings, exposed wooden beams, and floor-to-ceiling windows. Built-in banquette seating wraps around a dining table, complemented by lounge chairs and a patterned area rug. Natural light floods the space, offering unobstructed views of snow-covered mountains and surrounding trees.
Kitchen
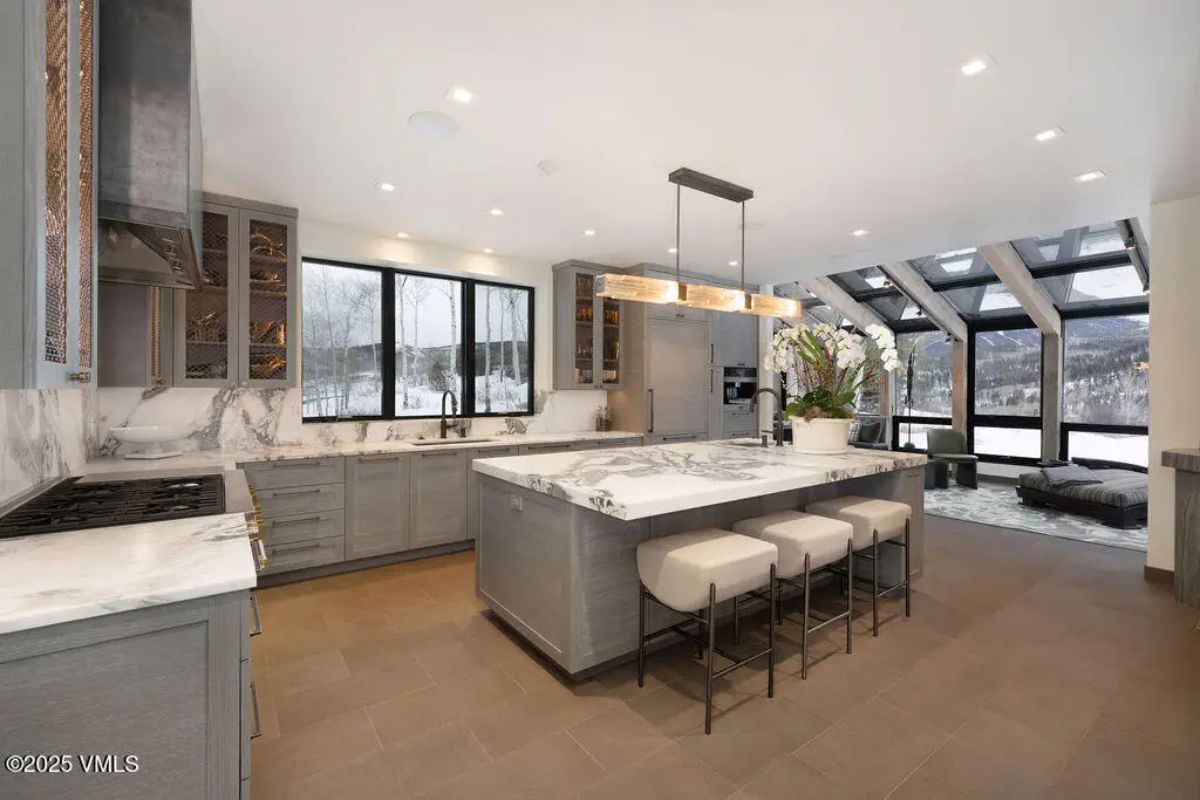
Open-concept kitchen with sleek gray cabinetry, marble countertops, and a large center island with seating for three. Floor-to-ceiling windows and glass doors provide views of snow-covered landscapes. Integrated appliances and contemporary lighting fixtures add to the clean, minimalist design.
Bedroom
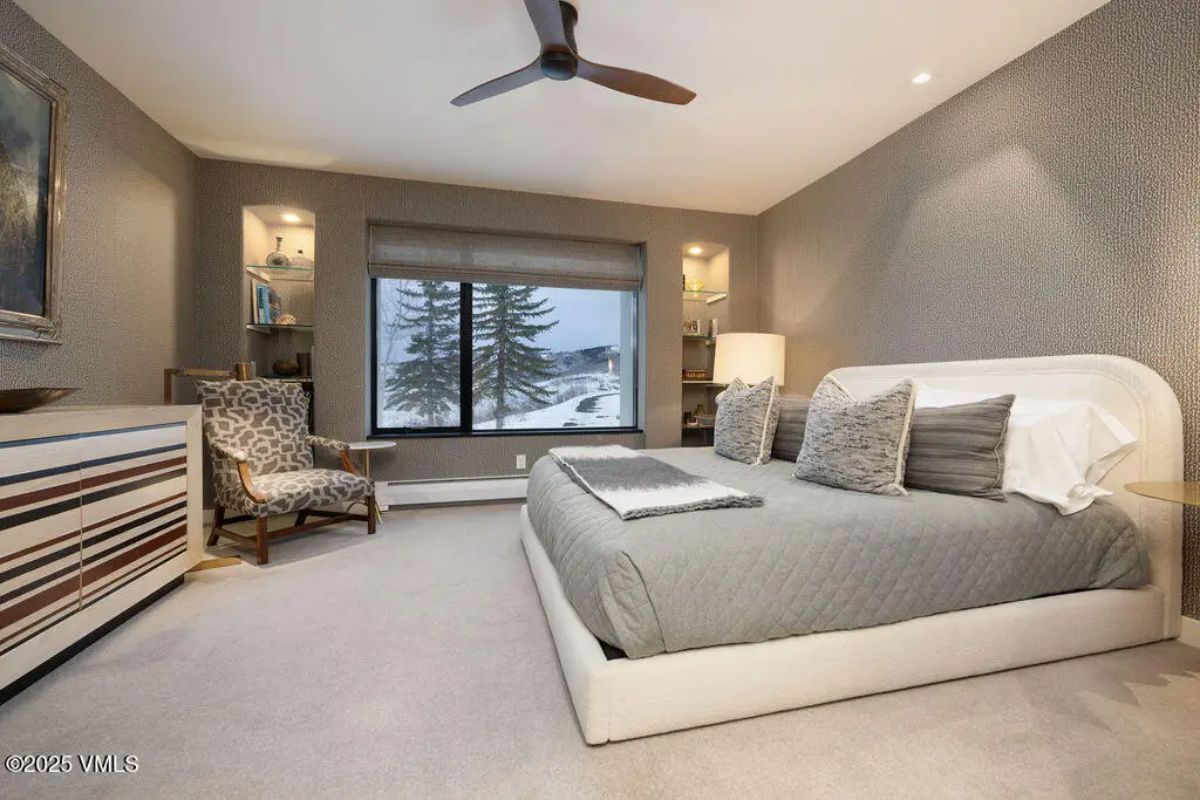
Spacious bedroom with a minimalist design, featuring a large platform bed with neutral bedding and textured accent pillows. Built-in shelving with accent lighting adds functionality and style. A large window frames scenic mountain views, complemented by modern furnishings and subtle gray tones throughout.
Bedroom
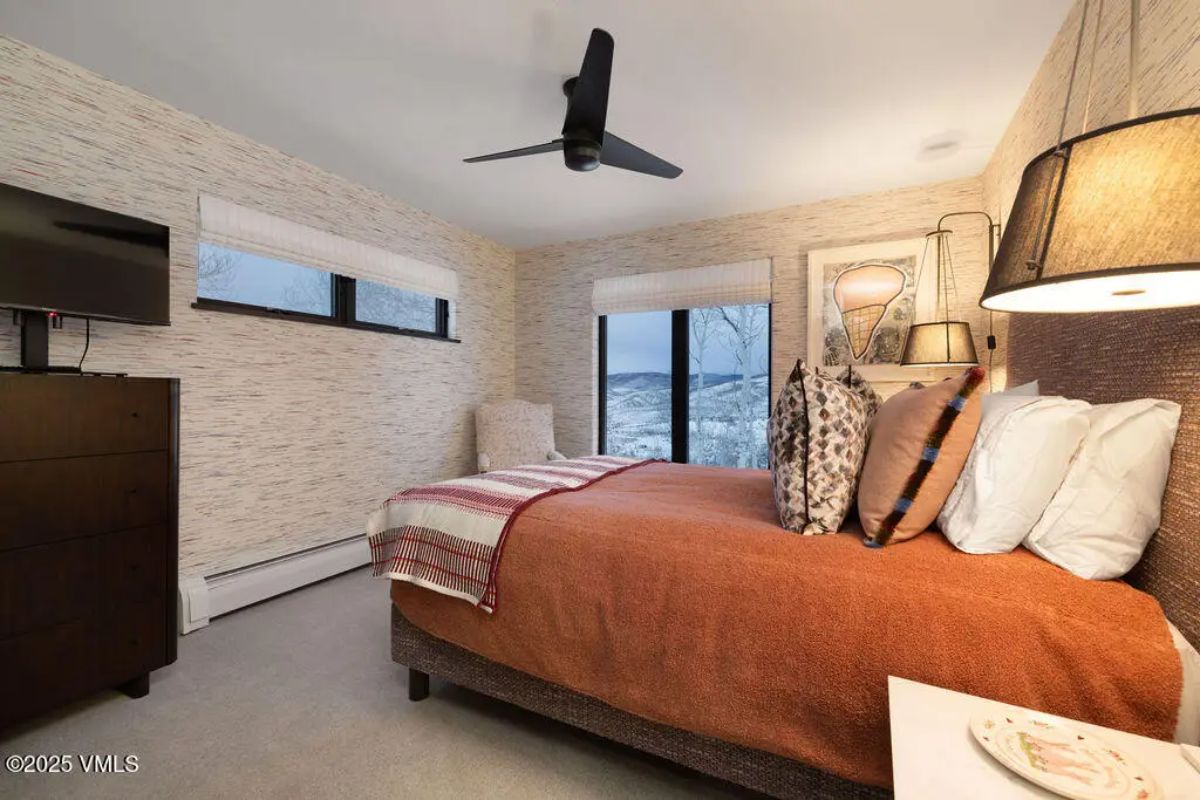
Compact bedroom with a warm, inviting ambiance, highlighted by an earthy orange bedspread and patterned accent pillows. Large windows provide natural light and picturesque views of snow-covered mountains. Modern lighting fixtures and neutral-toned walls create a balanced, relaxing atmosphere.
Bedroom
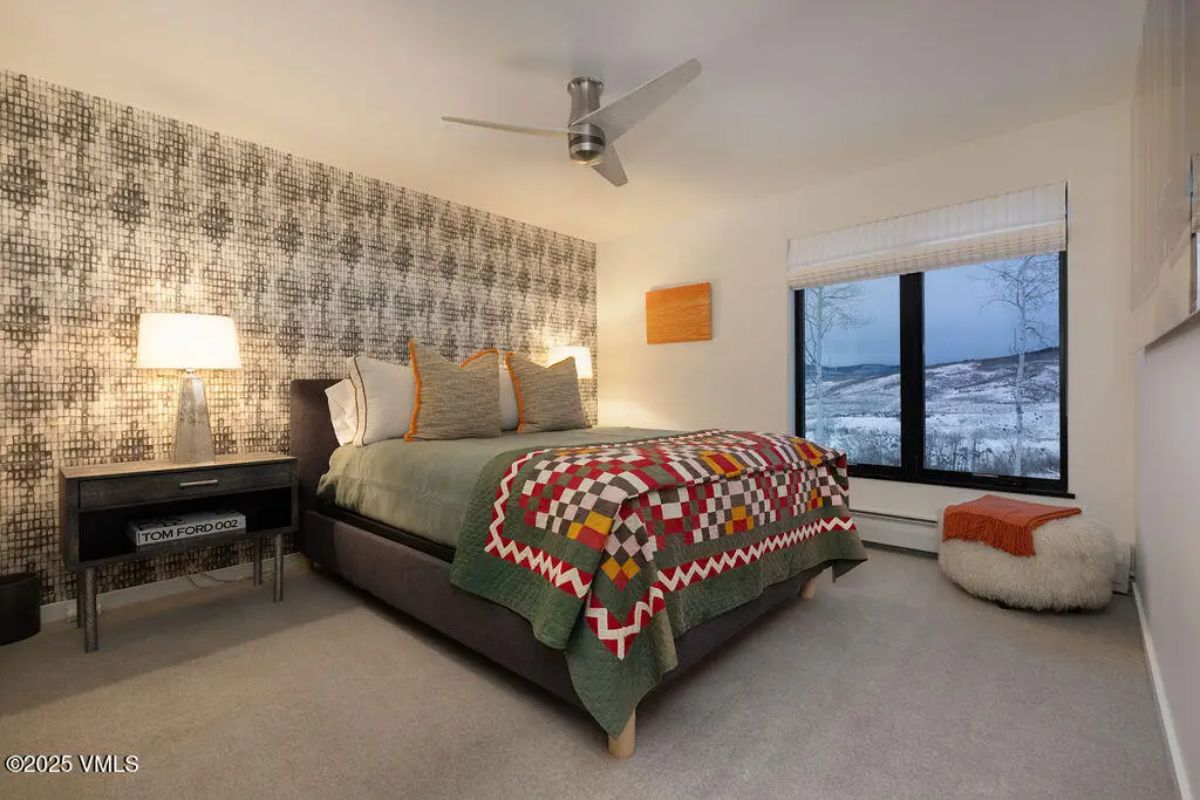
A bold geometric accent wall, soft neutral carpeting, and a large window showcasing snow-covered mountain scenery. A plush bed is accented with colorful pillows and a patterned quilt. Minimalist furnishings, including a sleek bedside table and contemporary ceiling fan, complete the clean, modern look.
Bedroom
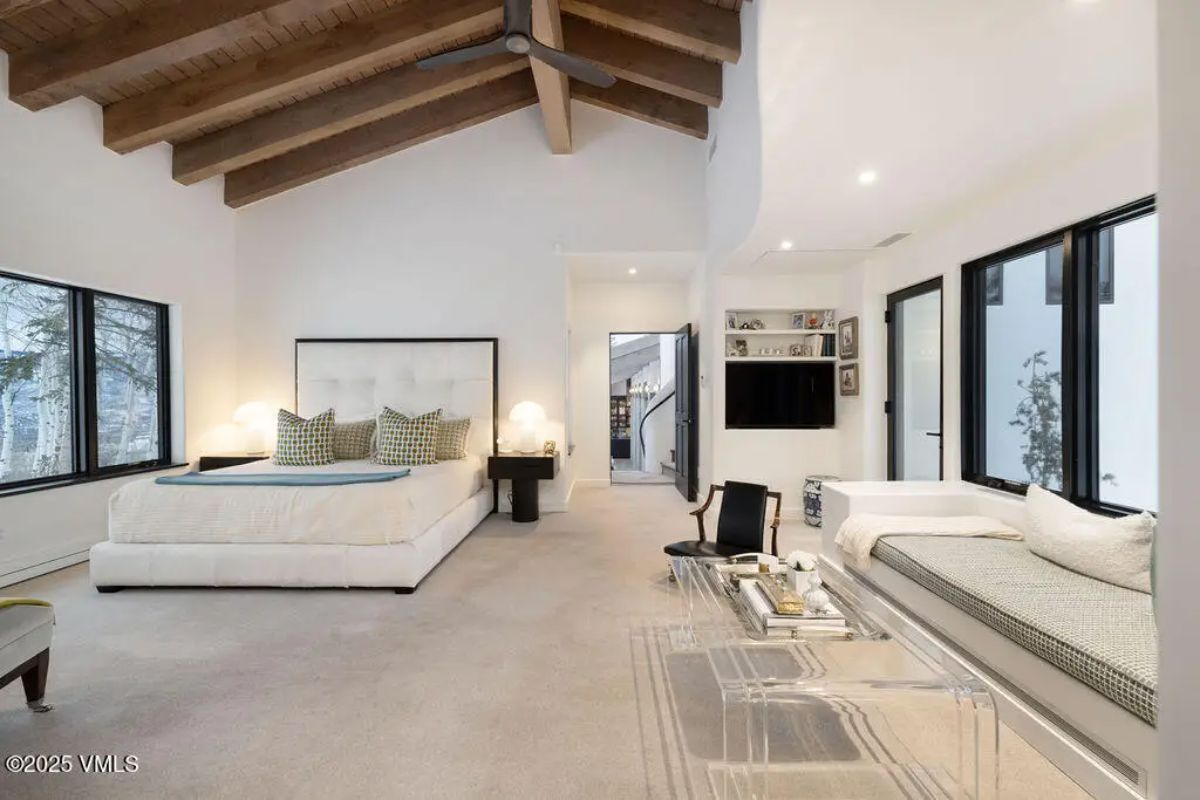
Exposed wooden beams, large windows offering natural light, and neutral-toned carpeting. A plush bed with a tall headboard sits opposite a built-in media wall with a flat-screen TV. A cozy window bench, modern acrylic coffee table, and sleek black chair create a comfortable sitting area.
Bedroom
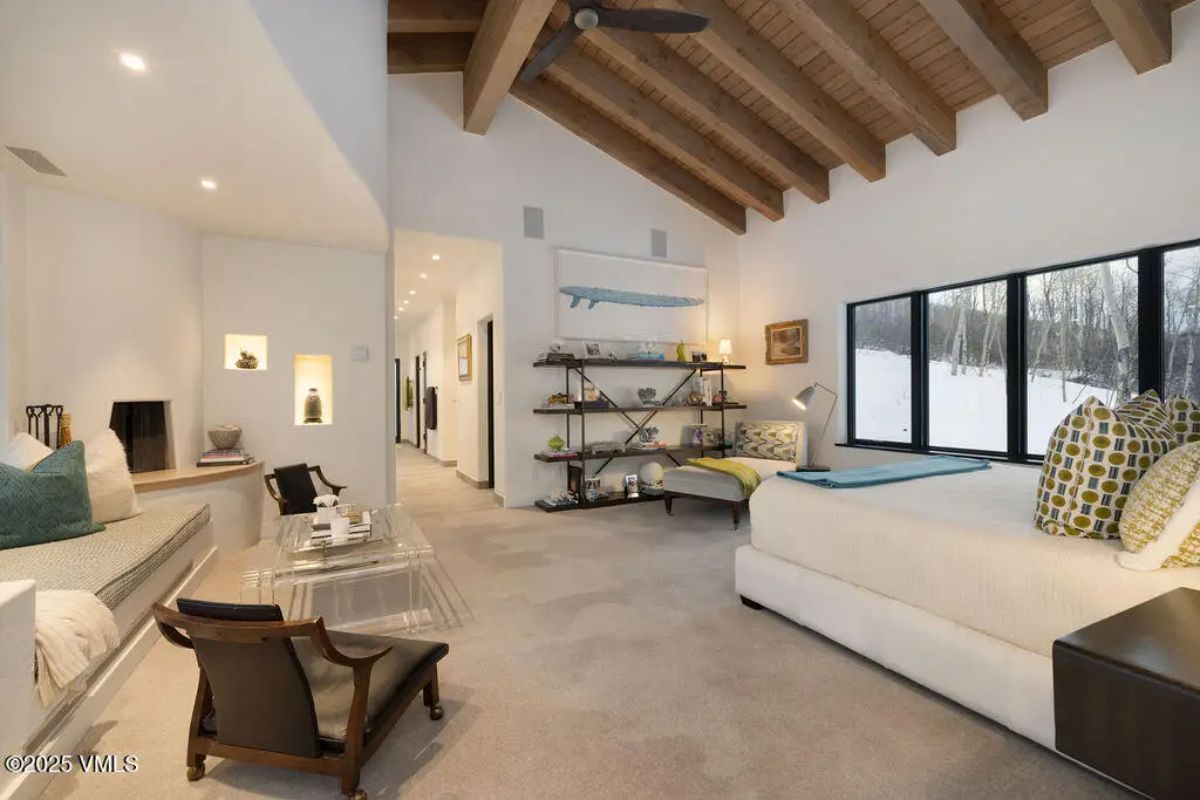
Bedroom with exposed wooden beams, large windows overlooking a snowy landscape, and neutral carpeting. A plush bed with patterned accent pillows sits adjacent to a cozy window seat and acrylic coffee table with modern chairs. A built-in shelf and hallway with recessed lighting lead to additional spaces.
Bathroom
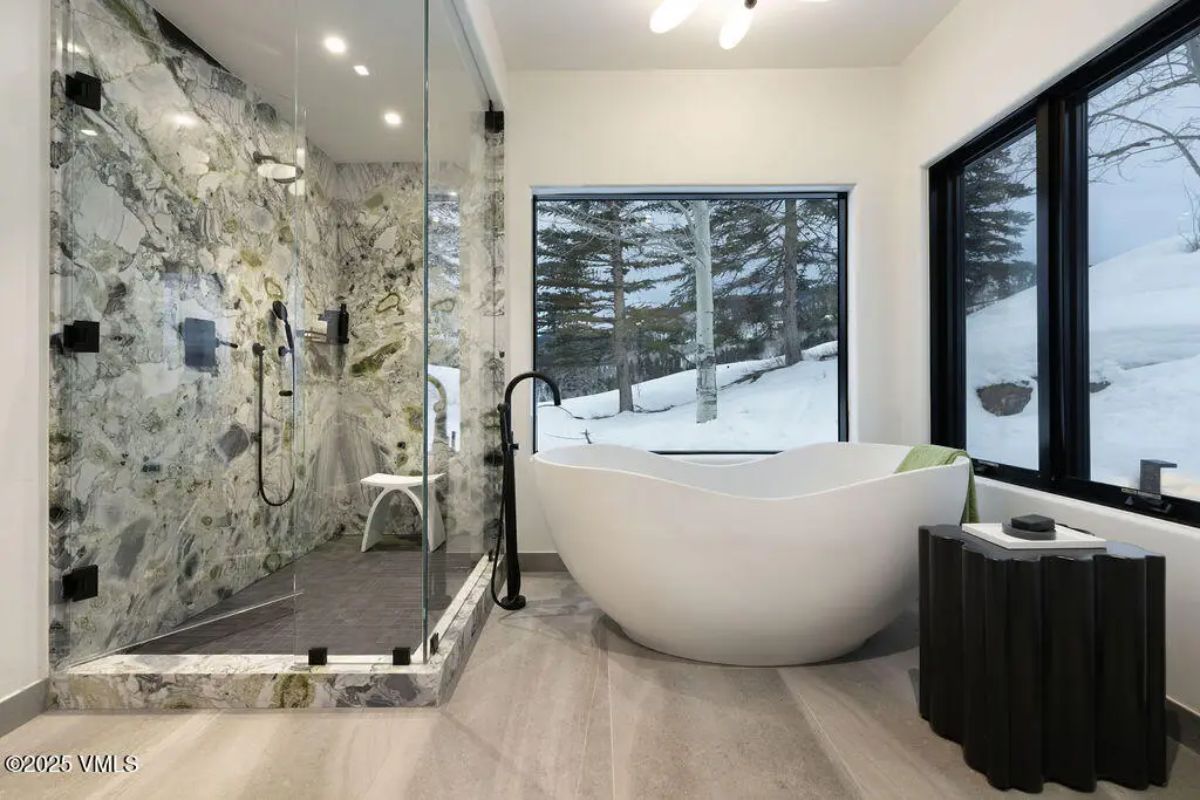
A freestanding sculptural bathtub positioned beside large windows showcasing snowy outdoor scenery. A glass-enclosed shower with marble-patterned walls and black fixtures sits adjacent to the tub. Light wood flooring and a black side table complete the minimalist, contemporary design.
Bathroom
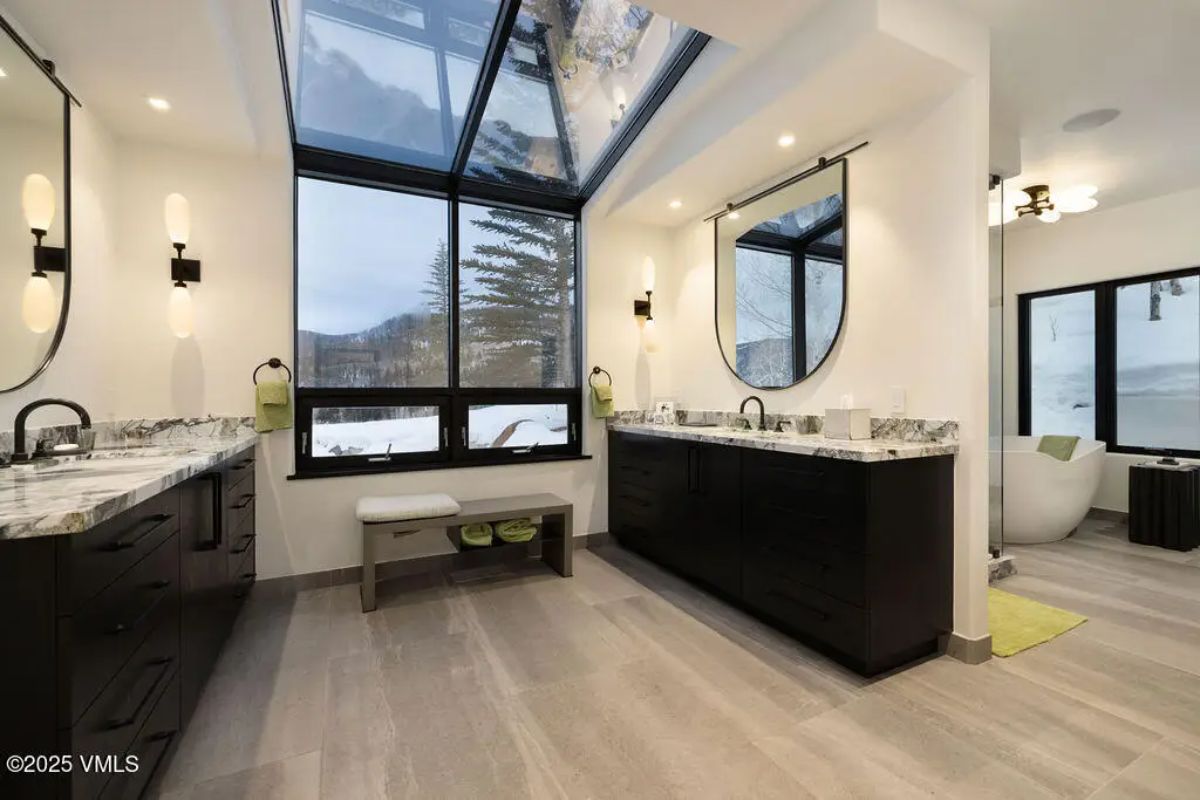
Dual dark wood vanities topped with white and gray marble countertops. Large curved mirrors and modern sconces sit above each sink, complemented by a skylight and expansive windows offering mountain views. Light gray tile flooring and a cushioned bench beneath the window add to the clean, contemporary aesthetic.
Floor Plan Overview
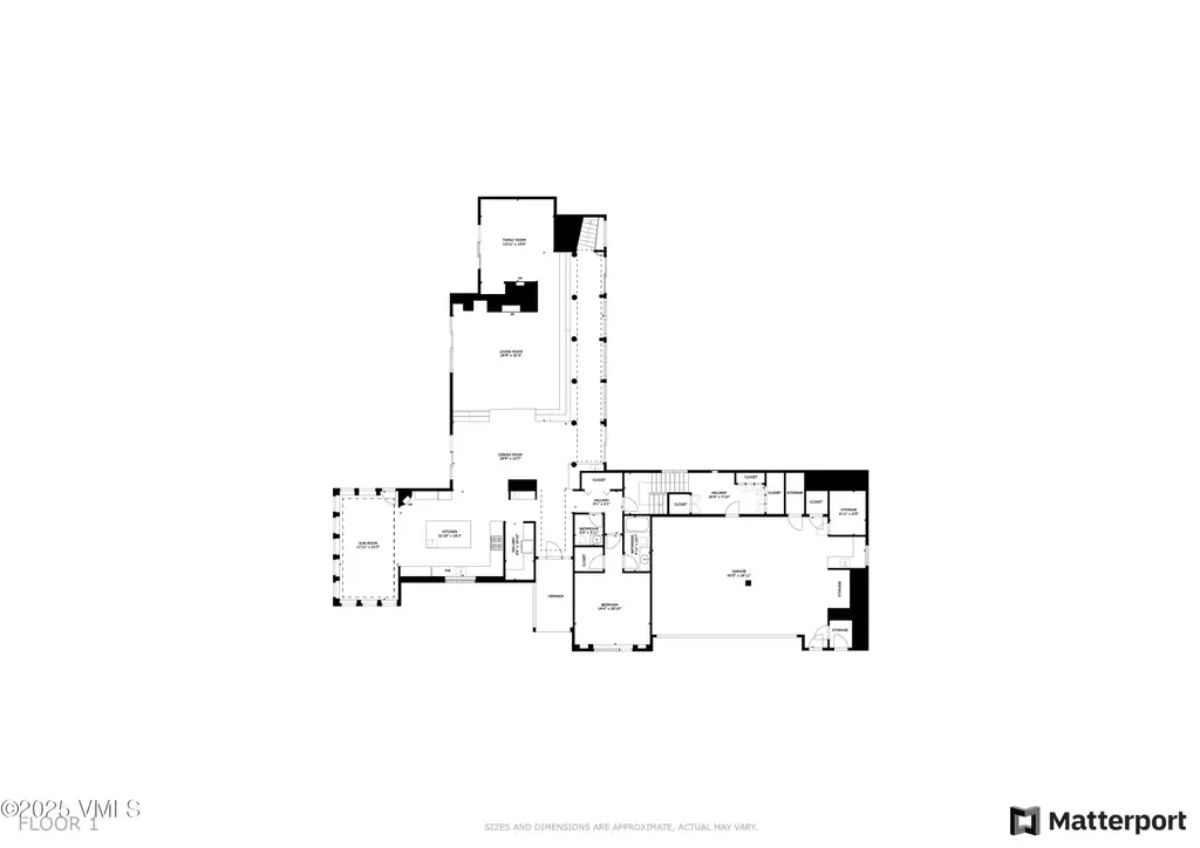
Single-level layout with an open-concept design connecting the living, dining, and kitchen areas. Private wing includes multiple bedrooms, bathrooms, and a primary suite with ensuite amenities. Auxiliary spaces like an office, mudroom, and garage provide additional functionality.
Second Floor Plan Overview
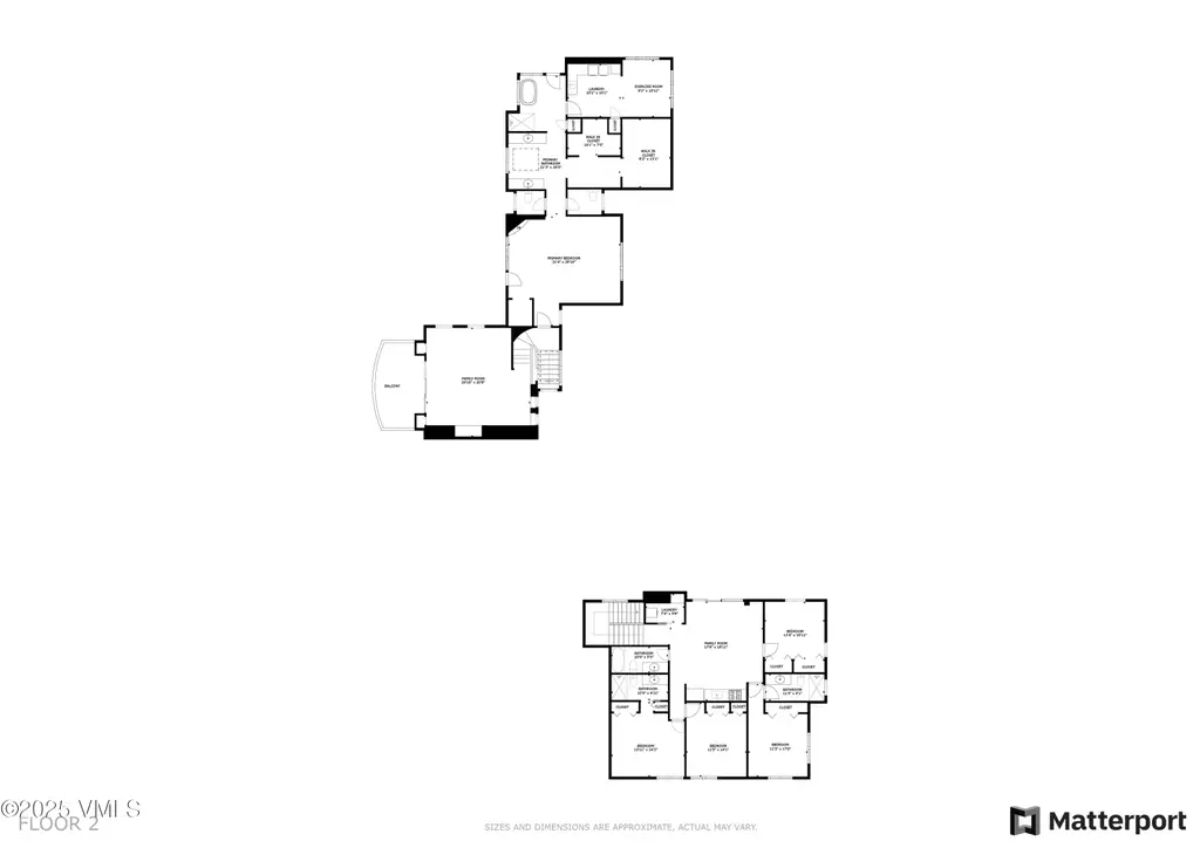
Upper-level layout includes multiple bedrooms, each with access to bathrooms, and a spacious primary suite with an ensuite bath and walk-in closet. A central living area connects the rooms, offering additional gathering space. The design incorporates a balcony or terrace area, enhancing outdoor access and views.
Listing agents: The Iverson Team @Slifer Smith & Frampton – Arrowhead via Coldwell Banker Realty






