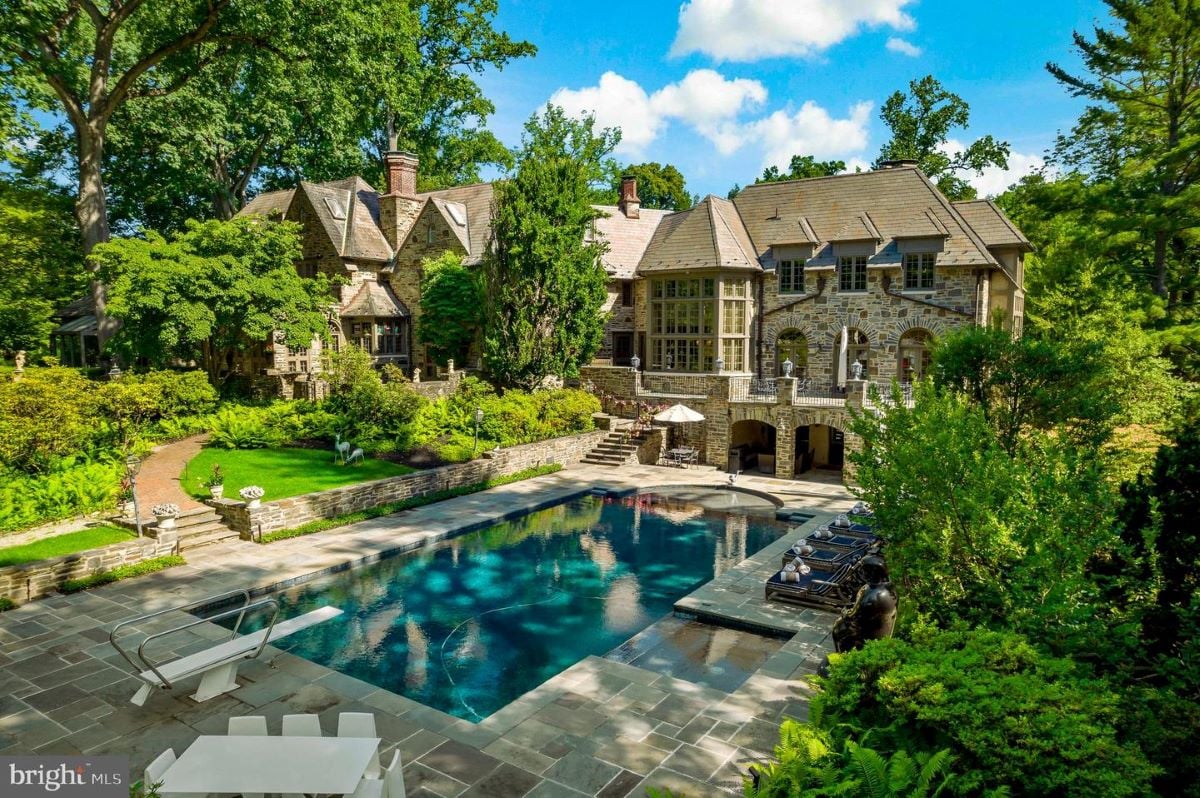
Pennsylvania’s real estate market seamlessly blends history, luxury, and modern living across its diverse regions. From the historic estates of the Main Line to sprawling countryside retreats and high-tech smart homes, the state offers an impressive variety of upscale residences. Let’s take a closer look at some of the most expensive homes currently listed in Pennsylvania.
5. Fox Chapel, PA – $6,800,000
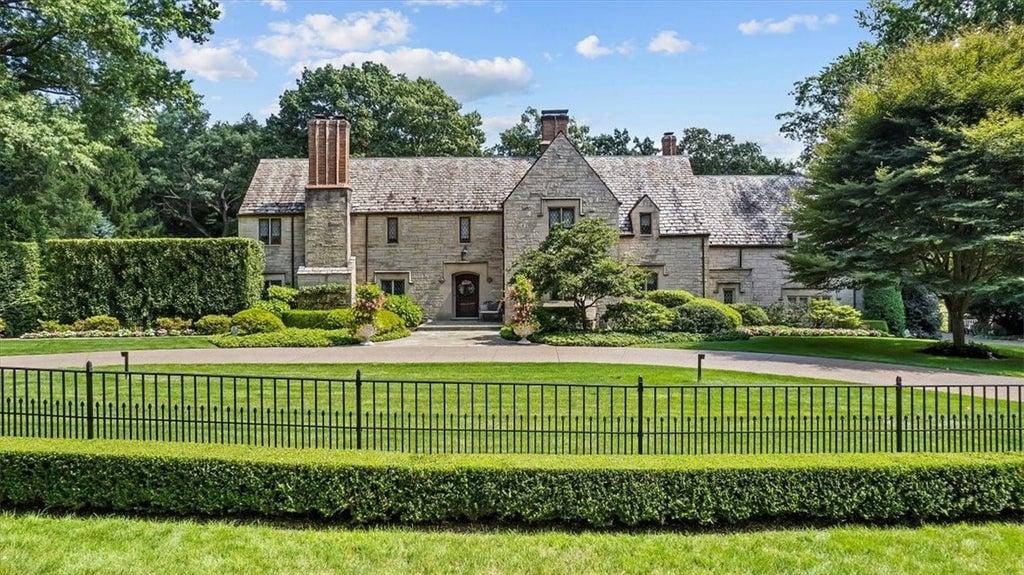
Nestled in Bryn Mawr, this 1942-built stone Tudor spans 9,775 square feet and is priced at $6,800,000. The residence offers 4 bedrooms and 8 bathrooms, featuring a custom kitchen, theater, craft room, wine room, Crestron audio/video system, Lutron lighting, and a carriage house linked by a Spanish cedar trellis. The outdoor space includes bluestone patios, a pool, oversized spa, gas fire pit, and motorized driveway gates.
Where is Fox Chapel?
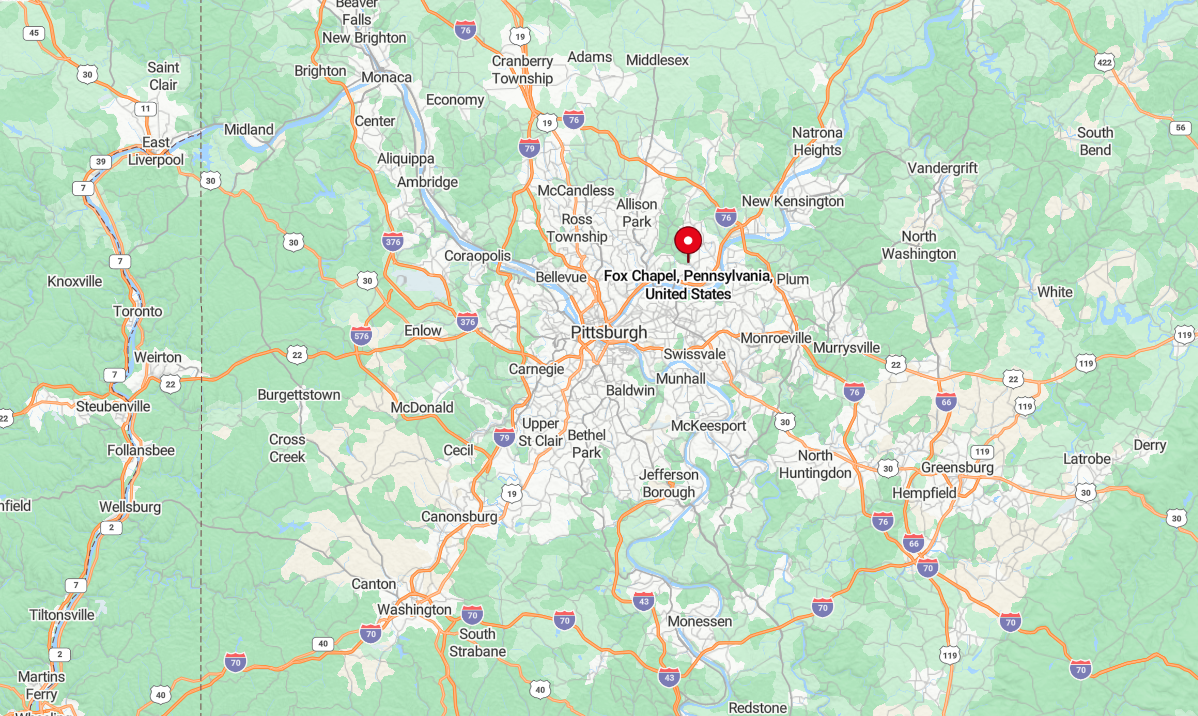
Fox Chapel, Pennsylvania, is a suburban borough located about 10 miles northeast of Pittsburgh. It is part of Allegheny County and known for its residential neighborhoods and wooded landscapes. The area features private clubs, parks, and the nearby Pittsburgh Field Club. Fox Chapel is served by the Fox Chapel Area School District.
Dining Room
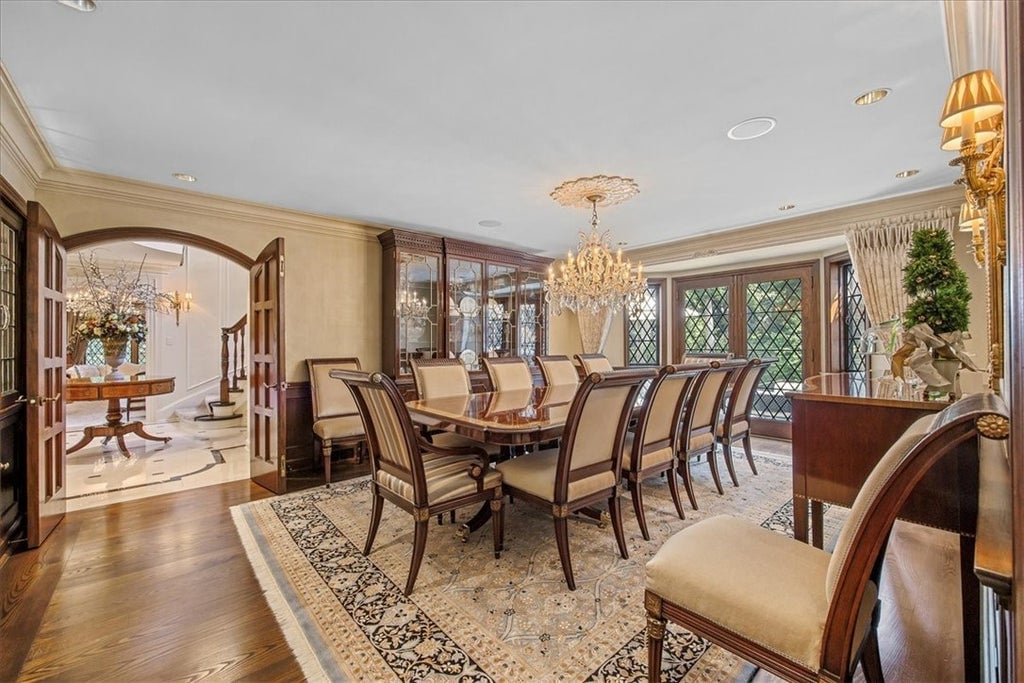
Framed by leaded-glass windows, the dining room holds a long formal table with seating for twelve on upholstered wood chairs. Twin chandeliers hang from the ceiling above, while a large china cabinet lines the back wall. An arched double-door entry leads directly to the main hall beyond.
Kitchen
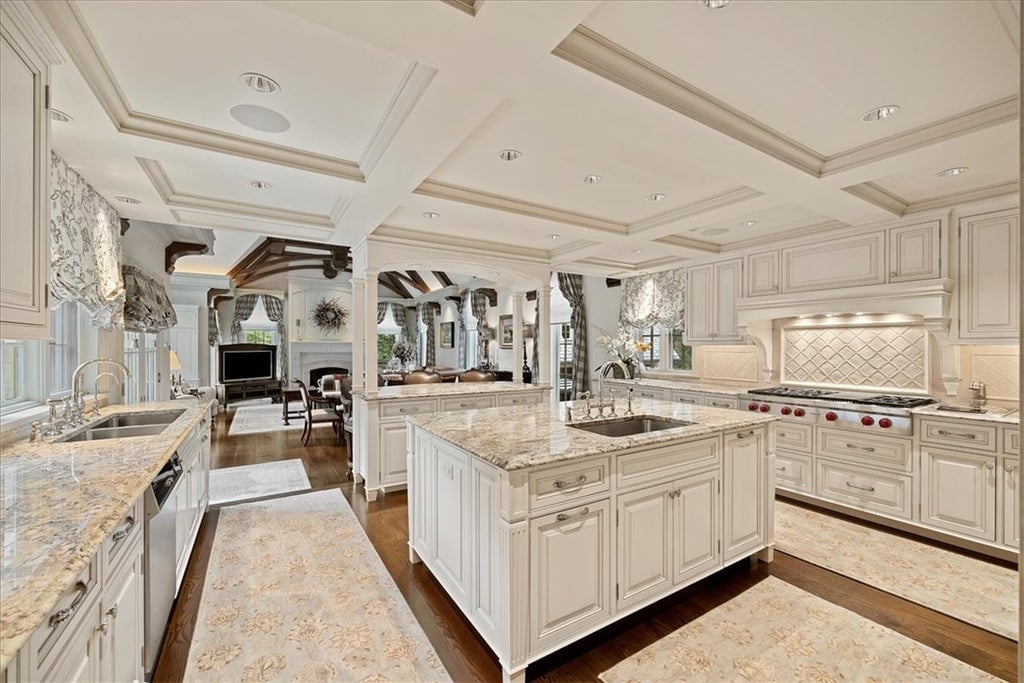
Wrapped in layers of soft white millwork, the kitchen features two marble-topped islands, both surrounded by paneled cabinetry and integrated appliances. A coffered ceiling and detailed backsplash frame the cooking area, which includes a built-in range and custom hood. Wide openings lead directly into the adjacent living space, creating an open-concept layout.
Bedroom
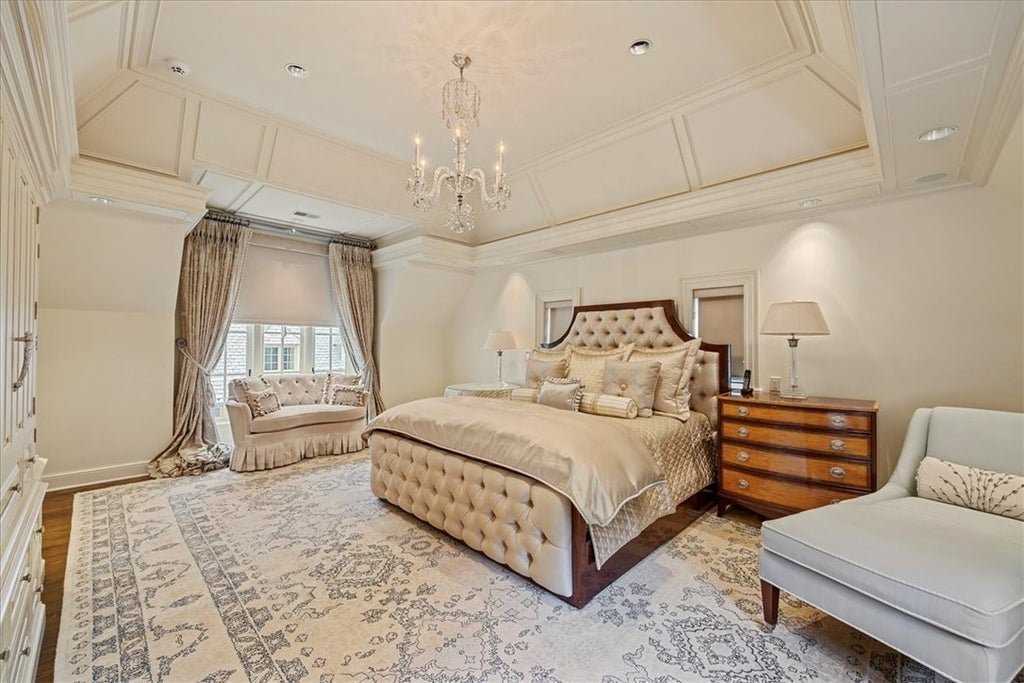
Tucked beneath a pitched ceiling, the bedroom displays a tufted headboard against soft cream walls and matching drapery. A built-in bench rests under the front window, while a large area rug grounds the room’s plush furniture and seating. Subtle lighting and minimal color contrast create a calming, unified look.
Bathroom
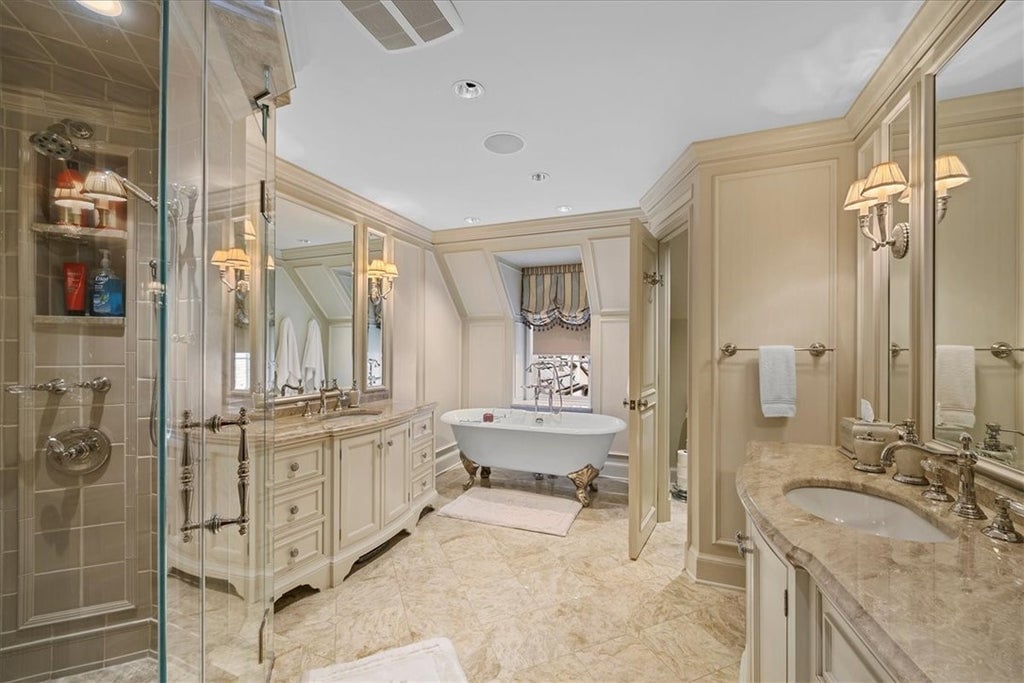
Positioned between dual vanities, the bathroom features a freestanding clawfoot tub beneath a dormer window with custom drapery. A large glass-enclosed shower and polished tile floors complete the layout. Soft lighting from wall sconces and mirrors add brightness to the traditional cream cabinetry.
Pool Area
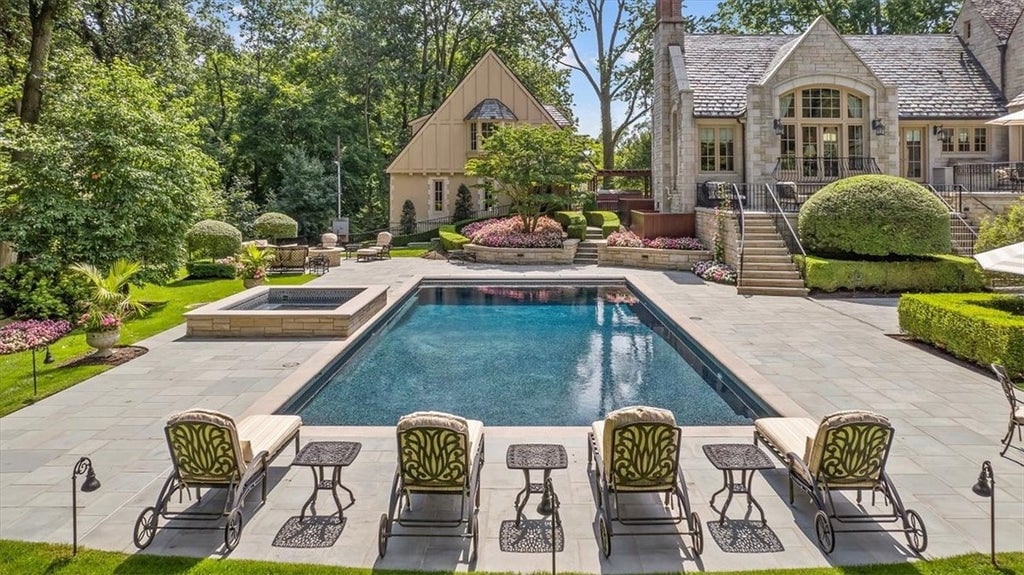
Beyond the manicured hedges and lush landscaping, the backyard centers around a rectangular pool with an elevated spa. Stone pavers surround the water feature, bordered by rows of lounge chairs and trimmed garden beds. A slate-roof home with stone siding overlooks the yard from a series of terraces and steps.
Listing agent: Stephanie Veenis of Howard Hanna Real Estate Services, info provided by Coldwell Banker Realty
4. Gladwyne, PA – $7,950,000
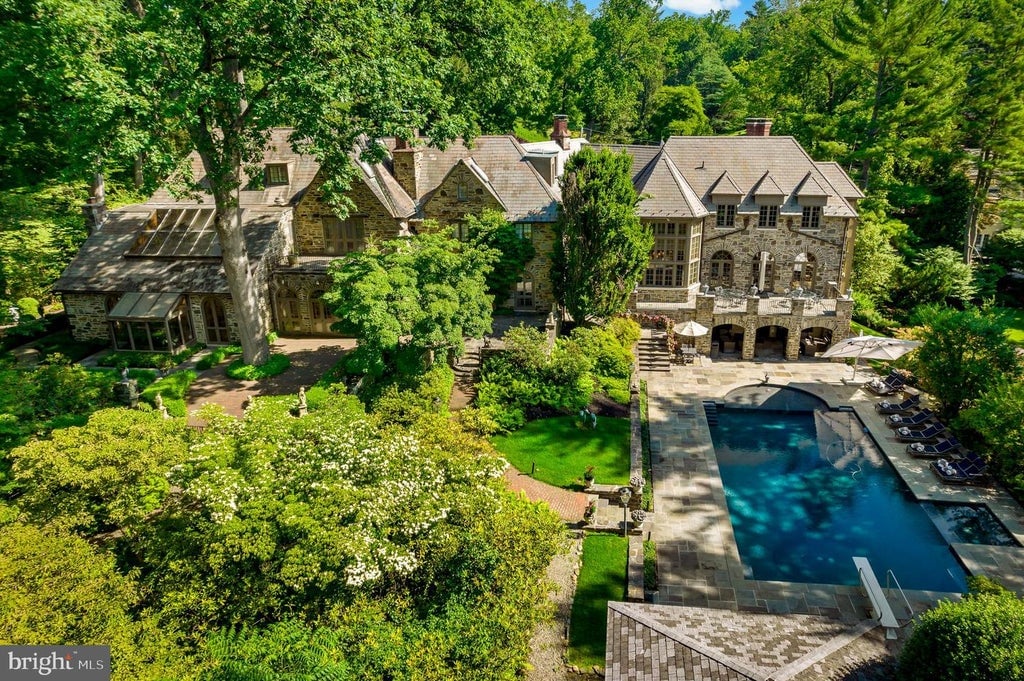
Privately situated on nearly 7 acres in Gladwyne, this 1920-built estate offers 16,410 square feet of living space and is listed for $7,950,000. The residence includes 8 bedrooms and 12 bathrooms, featuring original architectural details alongside modern renovations such as a Control 4 smart home system, multiple family rooms, a home theater, exercise room, and a 2-bedroom guest house.
Outdoor amenities include a swimming pool with pavilion, sports fields with a golf green, stone patios, and manicured pathways.
Where is Gladwyne?
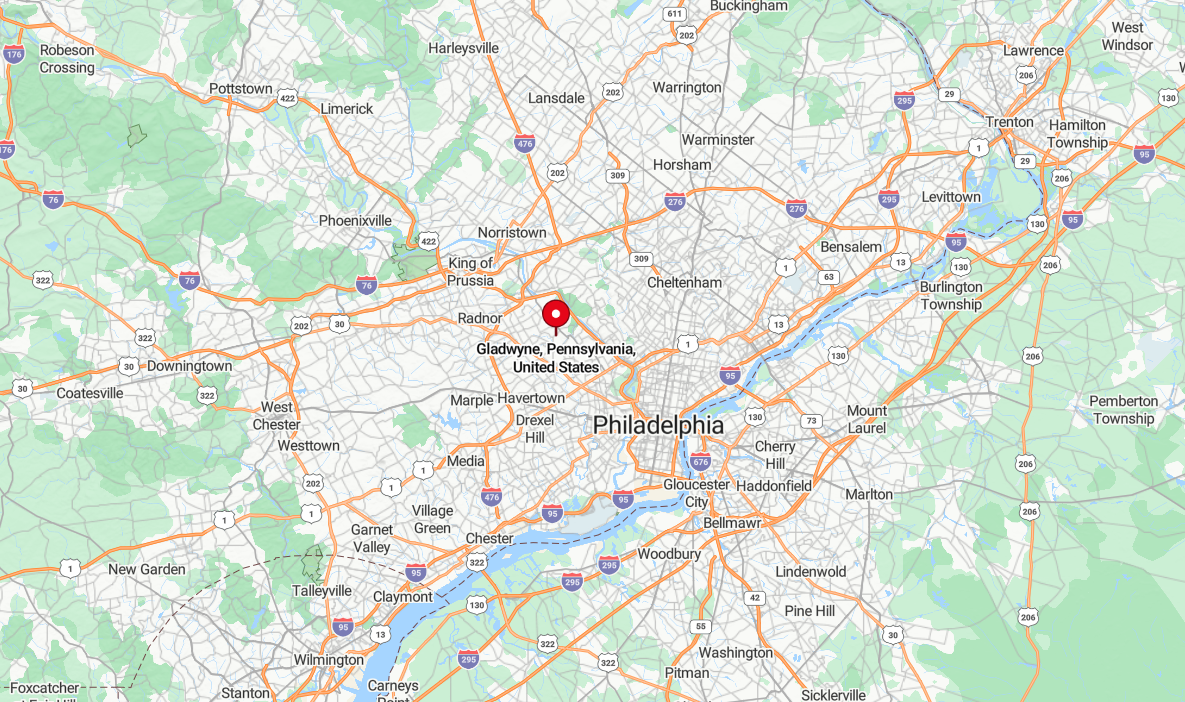
Gladwyne is a suburban community located along the Main Line, about 10 miles northwest of Philadelphia. It is part of Lower Merion Township in Montgomery County. The area features large residential properties, preserved open spaces, and historic buildings. Gladwyne also has access to the Schuylkill River and several nature preserves.
Kitchen
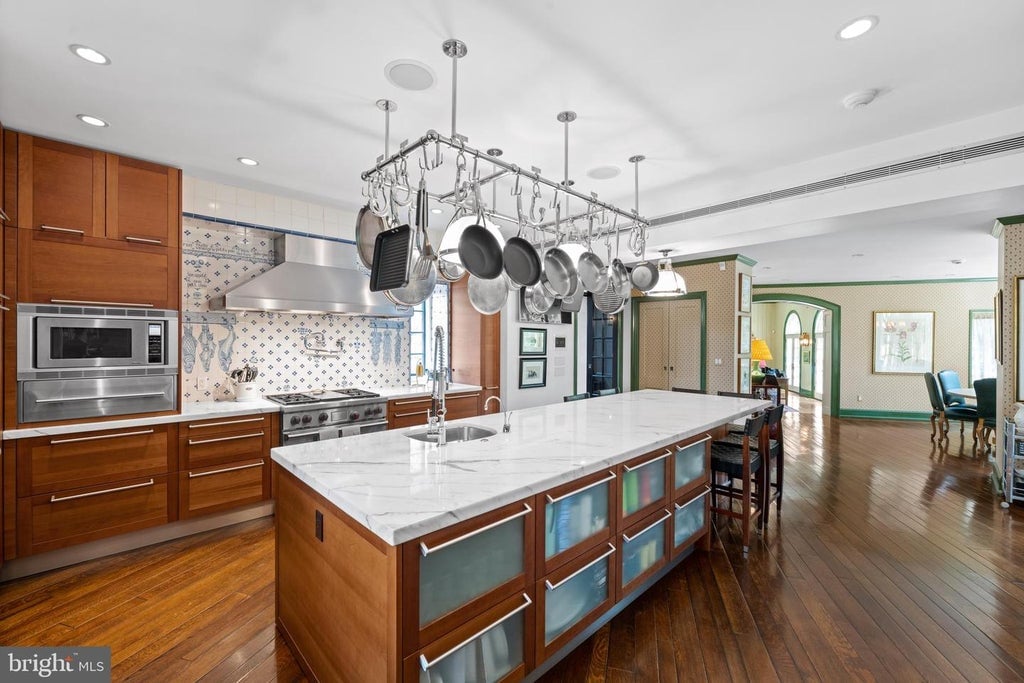
Under a hanging rack of gleaming cookware, the kitchen showcases a large marble island with built-in seating. Wooden cabinets with sleek handles line the walls, and the cooking area is framed by decorative tilework and a commercial-style range hood. Glossy wood floors lead into adjacent rooms, blending seamlessly with the open floor plan.
Dining Room
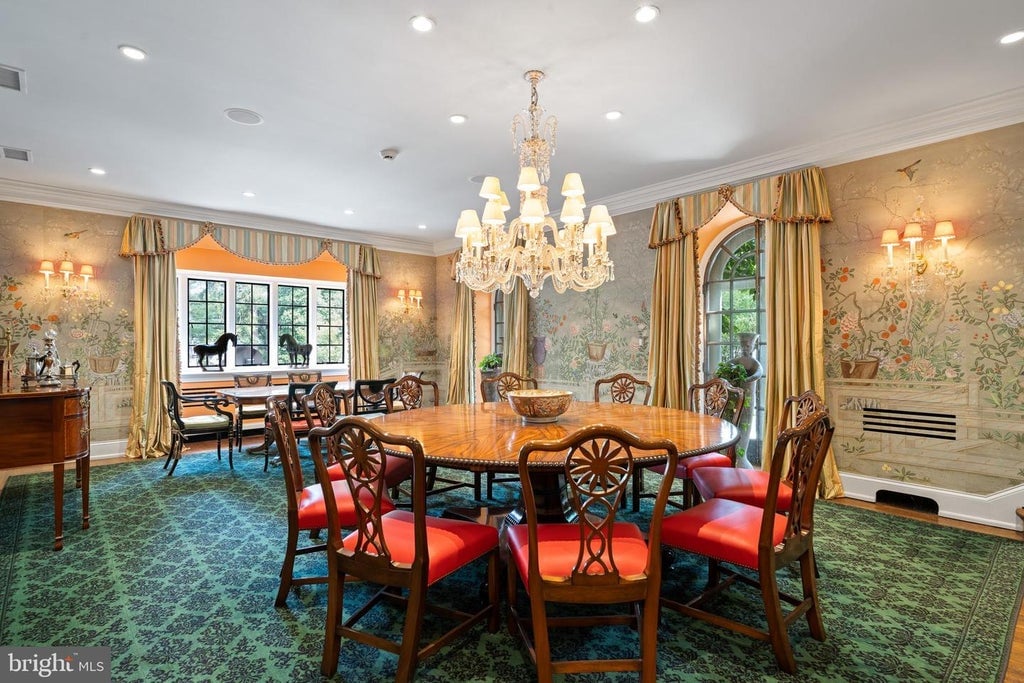
Bright patterns and textures fill the dining room, where a round wooden table sits beneath a crystal chandelier. Hand-painted floral wallpaper covers the walls, while gold-accented window treatments frame large windows and arched doorways. Green carpet underfoot adds another layer of rich color to the formal dining space.
Office
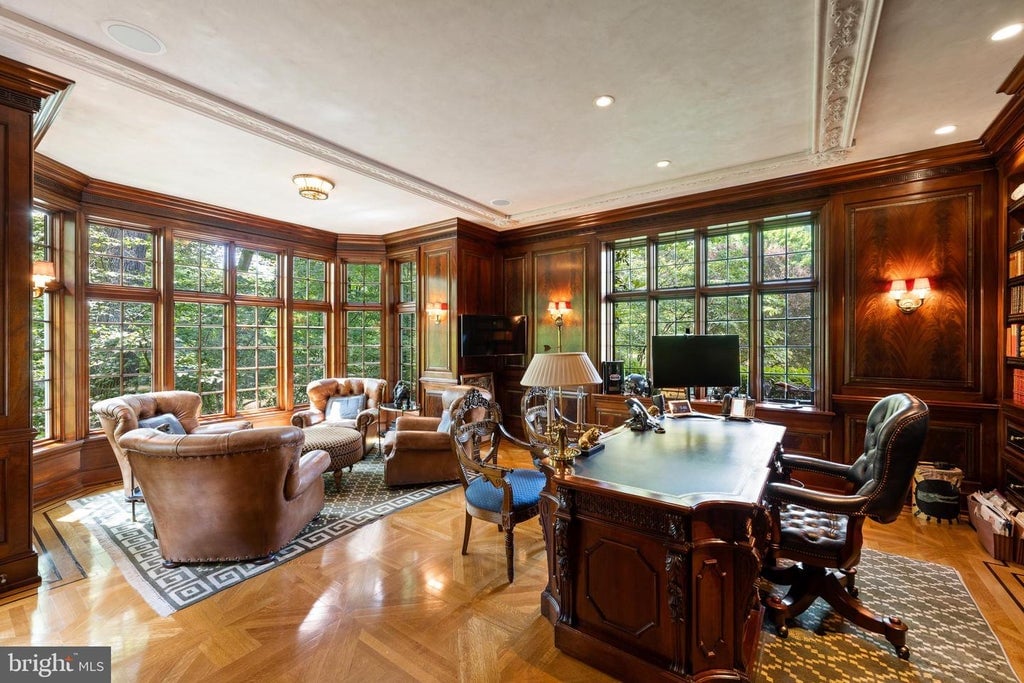
Surrounded by rich wood paneling, the office features large windows bringing in abundant greenery from outside. A stately carved desk anchors the workspace, paired with leather and upholstered chairs arranged for conversation. Built-in bookshelves and classic wall sconces complete the study’s sophisticated atmosphere.
Bedroom
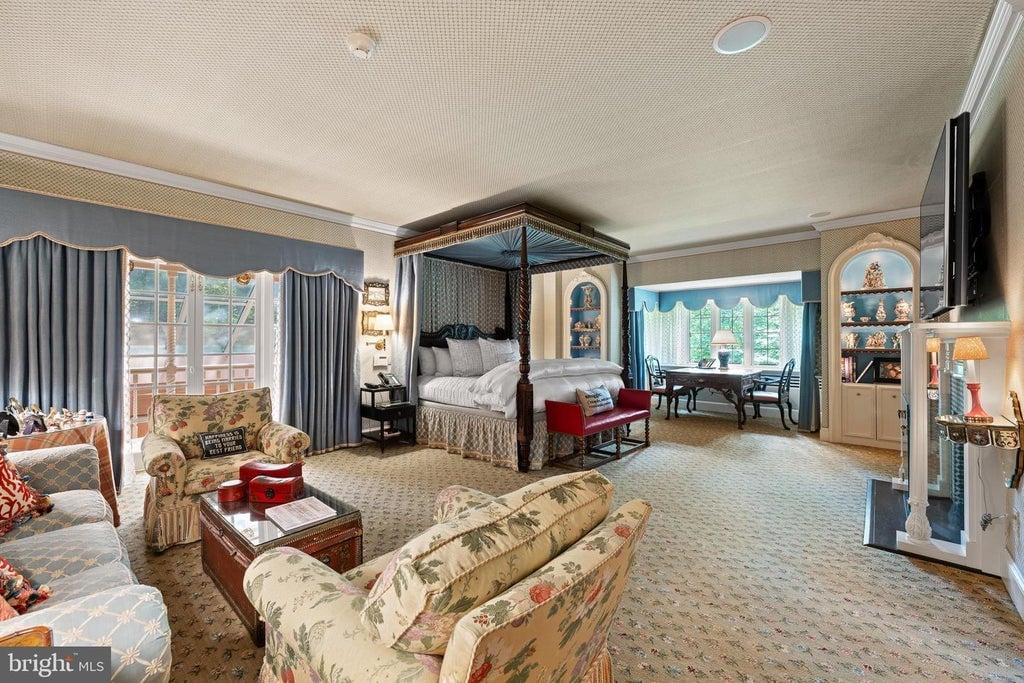
Positioned beneath a dark wood four-poster canopy bed, the bedroom offers layered comfort with upholstered chairs and floral armchairs. Built-in display shelves flank the walls, while large windows with blue drapery fill the space with natural light. A separate sitting area and workspace extend from the main sleeping area, creating distinct zones within the room.
Game Room
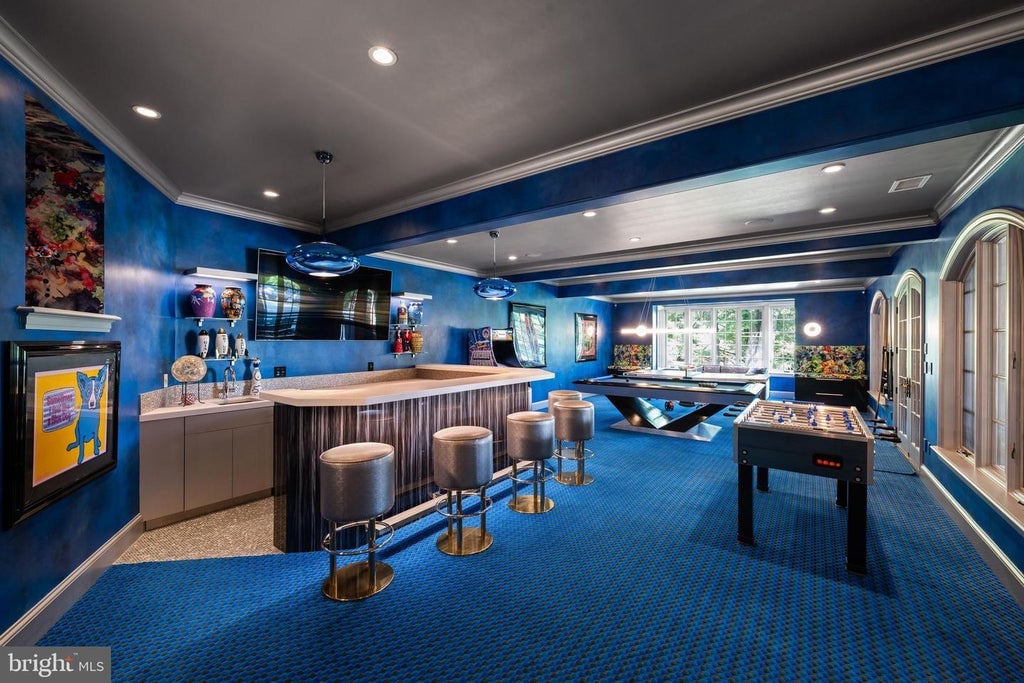
Wrapped in vivid blue tones, the entertainment room combines a full bar, game tables, and lounge areas into one vibrant space. A foosball table, billiards table, and wall-mounted TV provide multiple activity zones. Chrome barstools line the curved bar while patterned carpet and bold artwork give the room its playful energy.
Listing agent: Robin R. Gordon of Bhhs Fox & Roach-Haverford, info provided by Coldwell Banker Realty
3. Chadds Ford, PA – $8,900,000
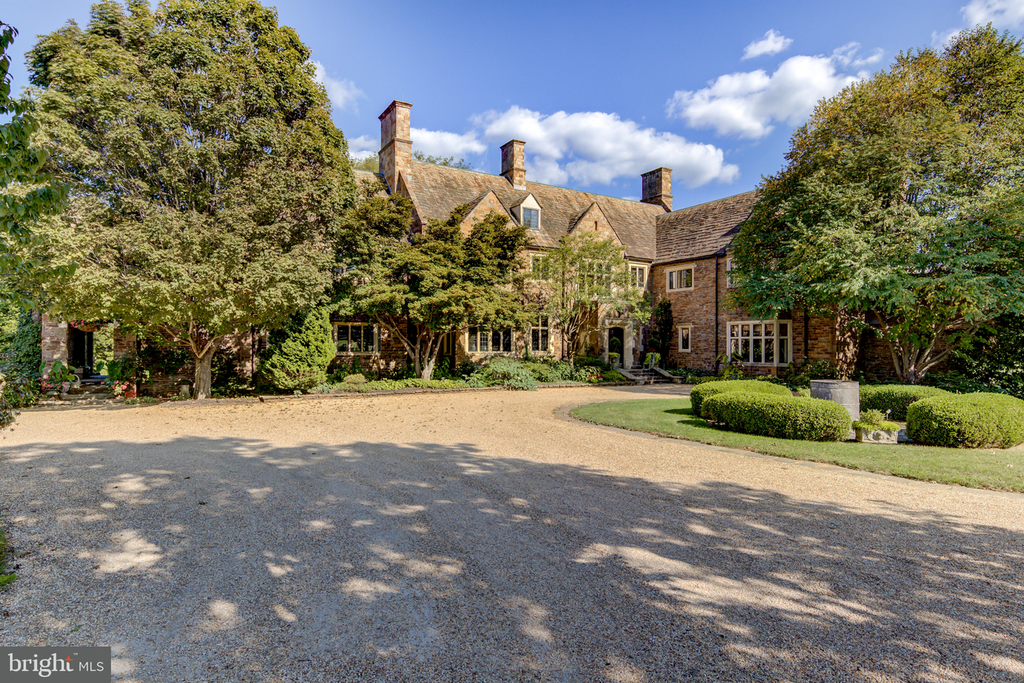
Set on 43.27 acres in Chadds Ford, this 1997-built estate spans 16,000 square feet and is priced at $8,900,000. Inside are 6 bedrooms and 10 bathrooms, with Cotswold-inspired architecture featuring imported stone, leaded glass windows, and 9 fireplaces. The property includes a 12-stall stable, carriage building, pool with pool house, greenhouse, 3-bay garage with loft, and a separate 3-bedroom tenant house.
Where is Chadds Ford?

Chadds Ford is in southeastern Pennsylvania, near the Pennsylvania-Delaware border. It is part of the Brandywine Valley and located about 30 miles southwest of Philadelphia. The area is home to the Brandywine River Museum of Art and is closely associated with the Wyeth family of artists. Chadds Ford also played a role in the American Revolutionary War during the Battle of Brandywine.
Entry Hall
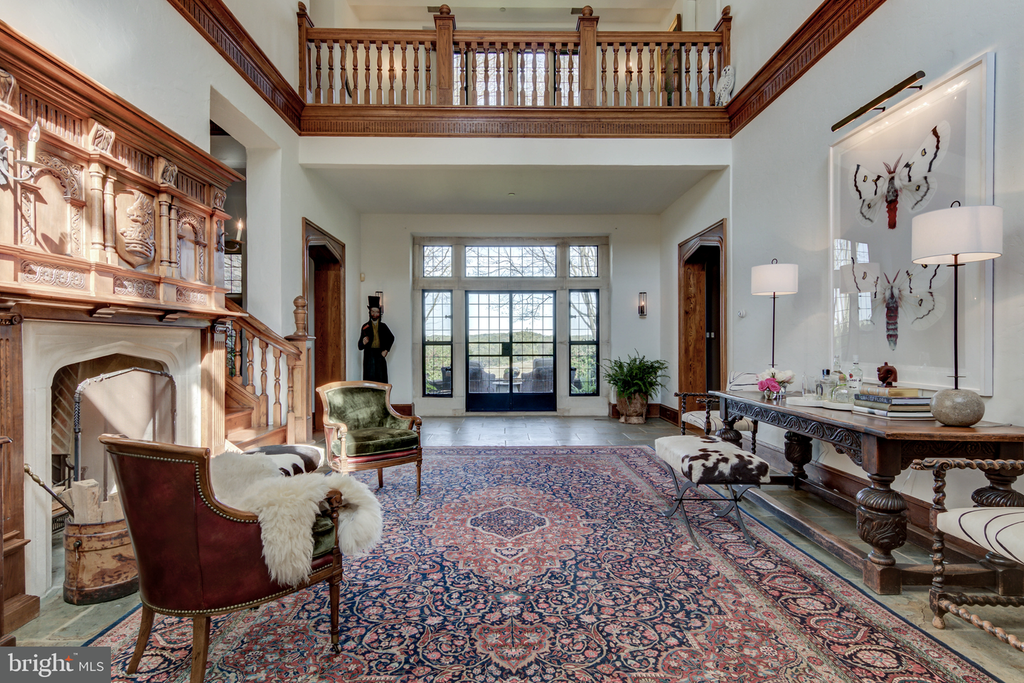
A two-story ceiling opens up the space in the entry hall, showcasing a wooden balcony railing above. An ornate fireplace with detailed wood carvings sits to one side, while green velvet chairs and a large patterned rug create a welcoming sitting area. A long wooden console table with modern lamps lines the opposite wall beneath a large framed butterfly artwork.
Living Room
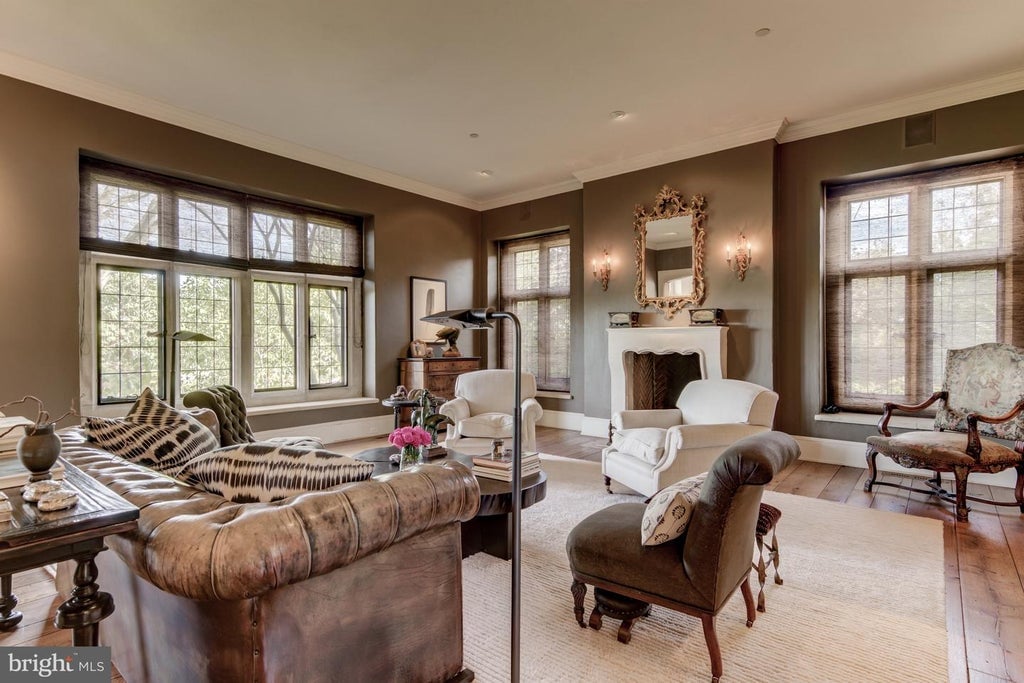
Within the living room, a tufted leather sofa anchors the seating arrangement along with several armchairs positioned on a large neutral area rug. Tall windows allow natural light to enter, flanked by brown walls and white trim. A decorative fireplace with an ornate mirror above serves as the room’s focal point.
Dining Room
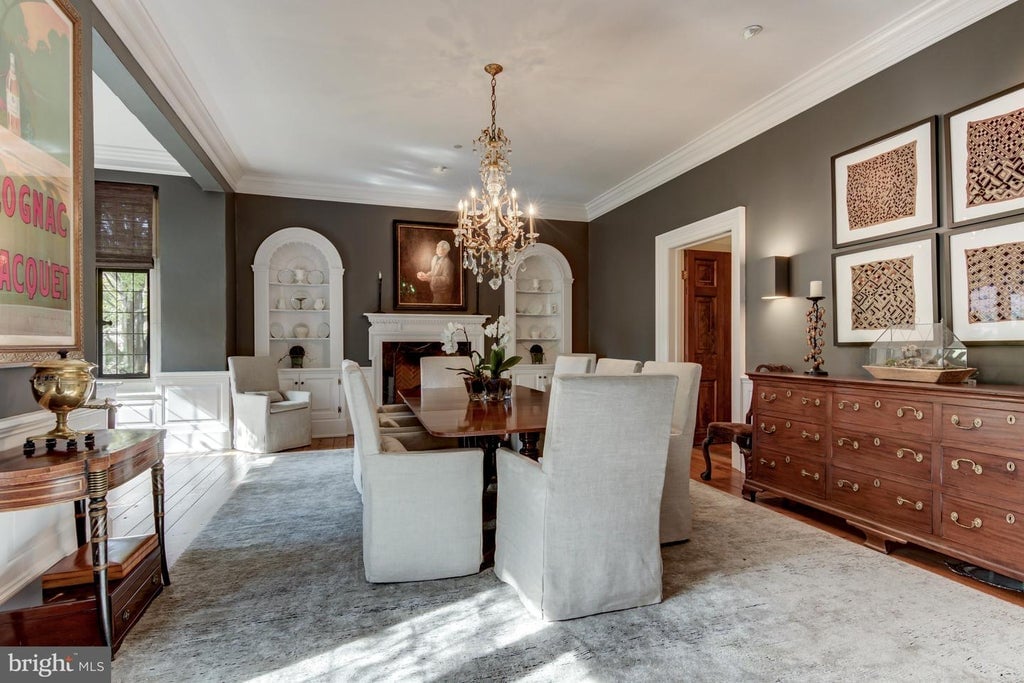
Under the glow of a crystal chandelier, the dining room features a long wooden table surrounded by eight plush chairs. Built-in arched shelves flank the fireplace at the end of the room, displaying decorative plates and accents. Framed art and a stately wooden sideboard enhance the room’s formal, balanced design.
Kitchen
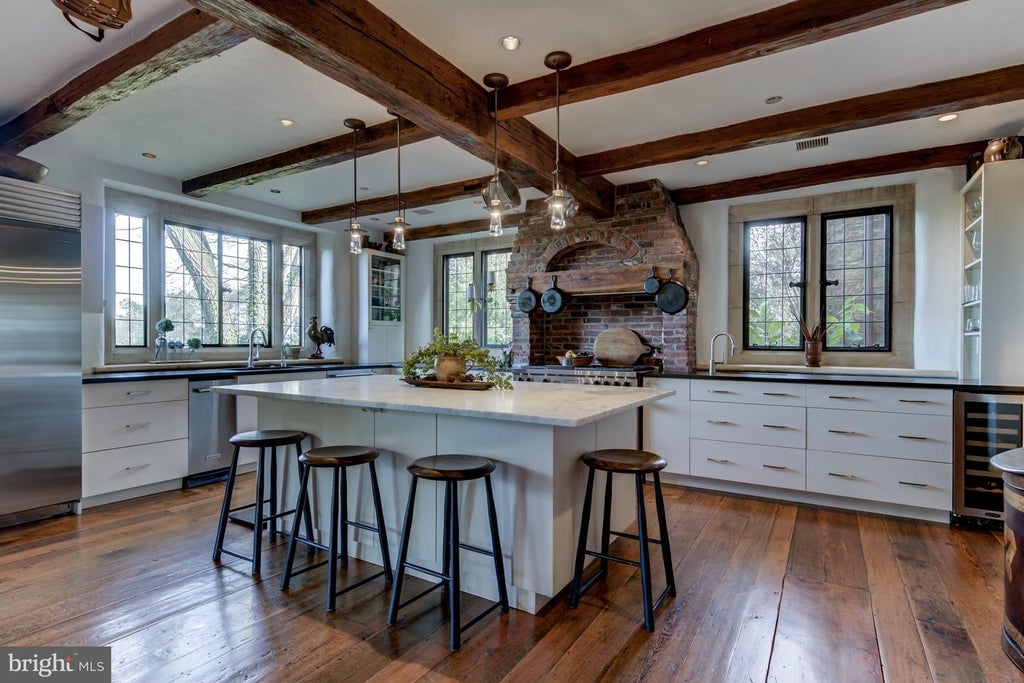
Rustic beams cross the ceiling as the kitchen blends farmhouse charm with modern function. A brick arch houses the cooking area, framed by wide windows and surrounded by white cabinetry with sleek metal pulls. The marble-topped island seats four, while stainless appliances and wide plank wood floors complete the space.
Bedroom
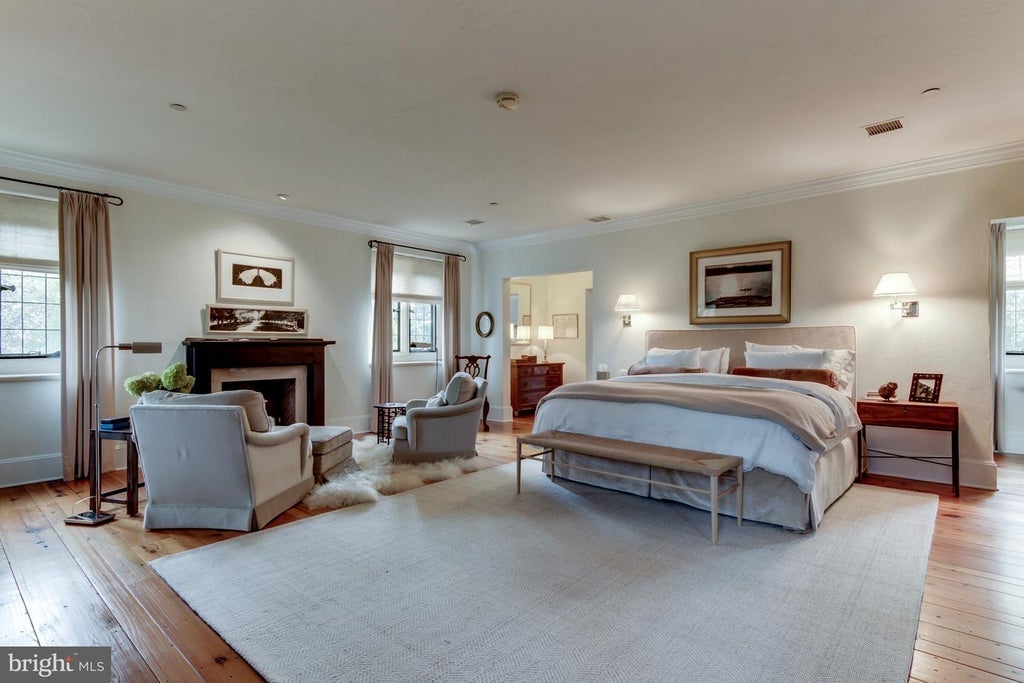
Morning light filters into the spacious bedroom where a king-sized bed rests against a soft-toned wall flanked by matching nightstands. A sitting area with two armchairs and a small table offers a quiet corner near the simple wood-framed fireplace. Neutral area rugs and hardwood floors tie the space together, blending comfort and elegance.
Listing agents: Victoria A Dickinson, Carly Elizabeth Simmons of Patterson-Schwartz – Greenville, info provided by Coldwell Banker Realty
2. West Chester, PA – $9,900,000
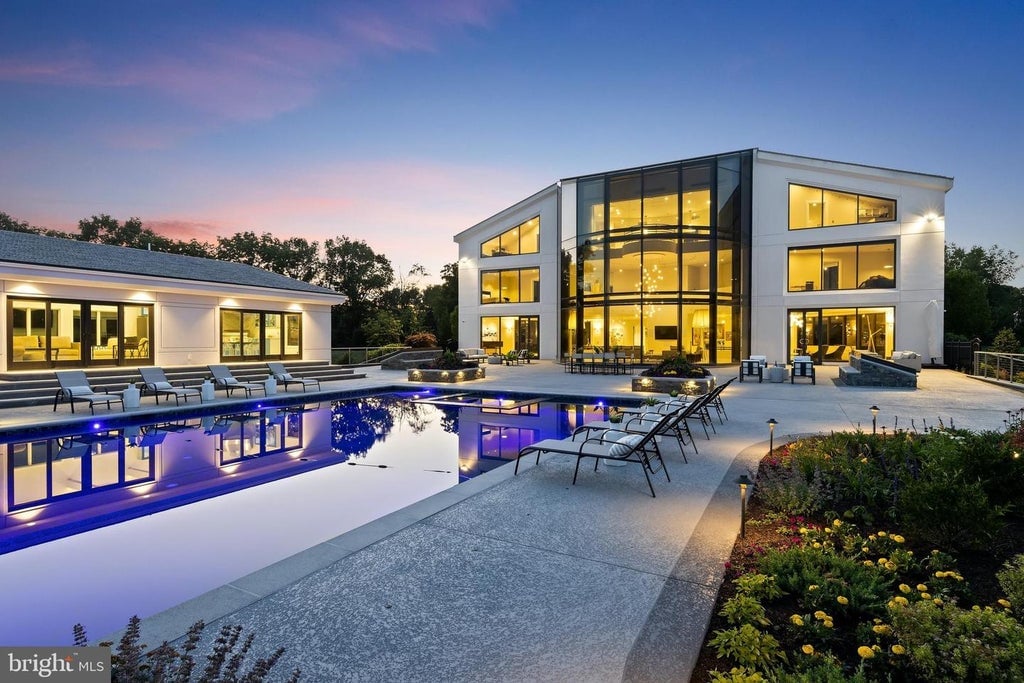
This estate in West Chester, built in 2007, spans 23,956 square feet on a private 21-acre lot and is priced at $9,900,000. The home includes 5 bedrooms and 10 bathrooms, with features such as Smart Home technology, a commercial elevator accessing 4 levels, an 8-car temperature-controlled garage, and nearly 10,000 square feet of exterior terrace space with an infinity pool and pool house.
Additional amenities include a gourmet kitchen, multiple guest suites, a full entertainment level with theater, game room, sauna, and exercise room, and close proximity to Philadelphia.
Where is West Chester?
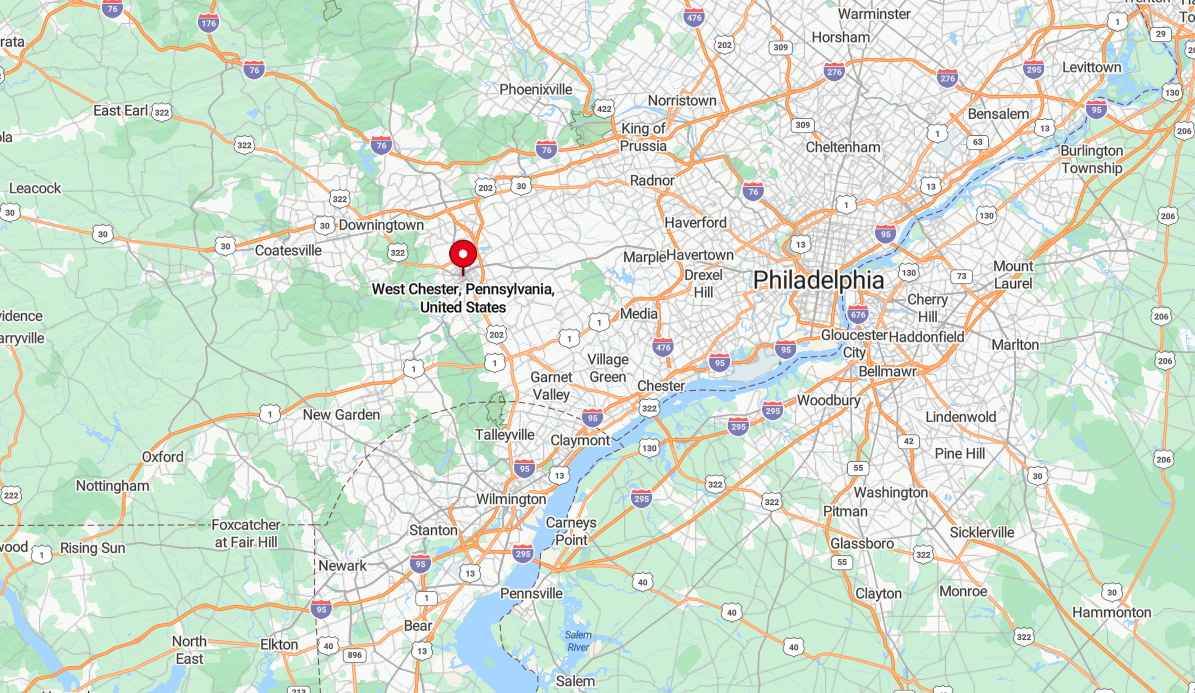
West Chester, PA is located in southeastern Pennsylvania, about 25 miles west of Philadelphia. It serves as the county seat of Chester County. West Chester University, a major public university, is based here. The town is known for its historic downtown district and proximity to the Brandywine Valley.
Living Room
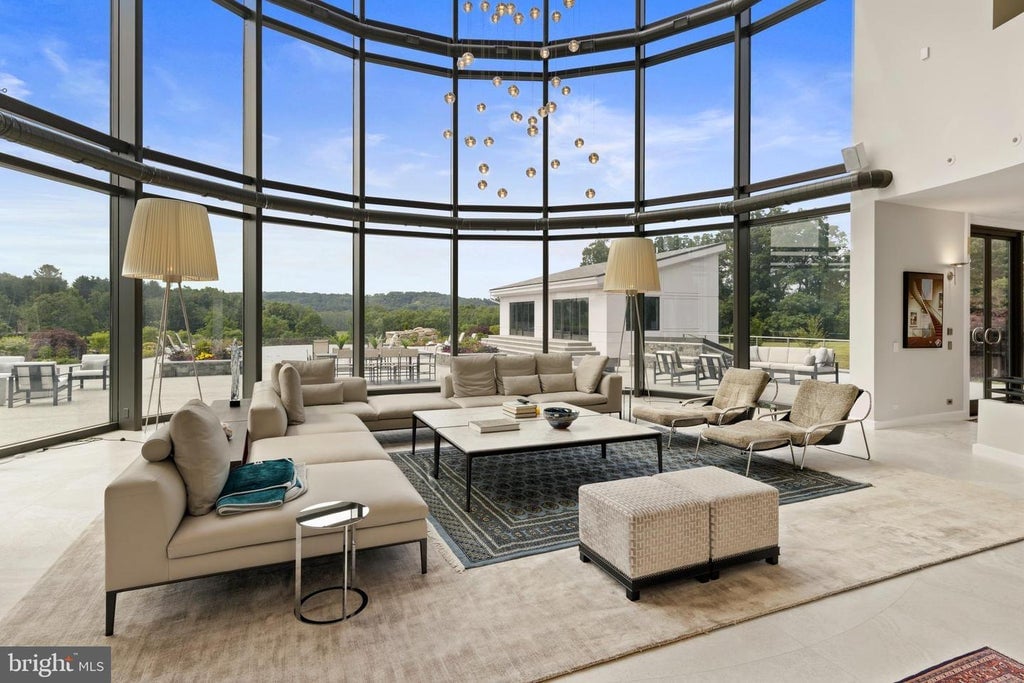
Inside the living room, floor-to-ceiling curved glass walls offer panoramic views of the outdoors. A spacious seating arrangement with neutral-tone sectionals, chairs, and a large coffee table sits atop a textured area rug. Modern lighting fixtures hang from the ceiling, adding a touch of visual interest to the open, airy space.
Kitchen
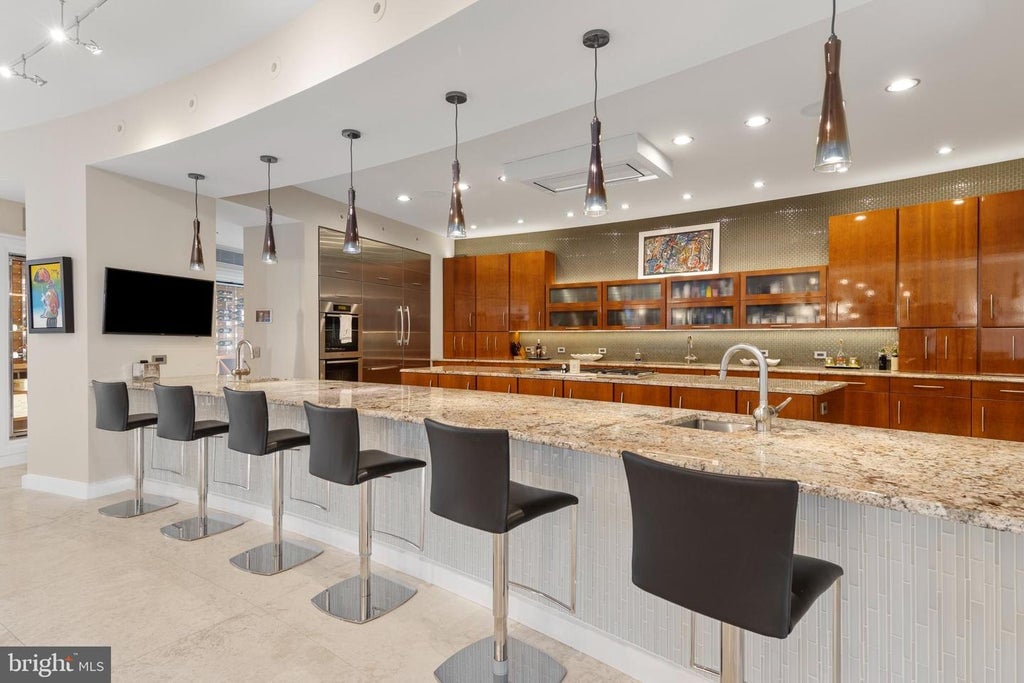
Within the kitchen, an extensive granite island features built-in sinks and accommodates six sleek black barstools. Behind it, glossy wooden cabinetry with metallic backsplash tiles lines the wall, offering both storage and a polished aesthetic. Pendant lights suspended from the ceiling enhance the elongated bar setup, while built-in appliances are integrated into the cabinetry.
Bedroom
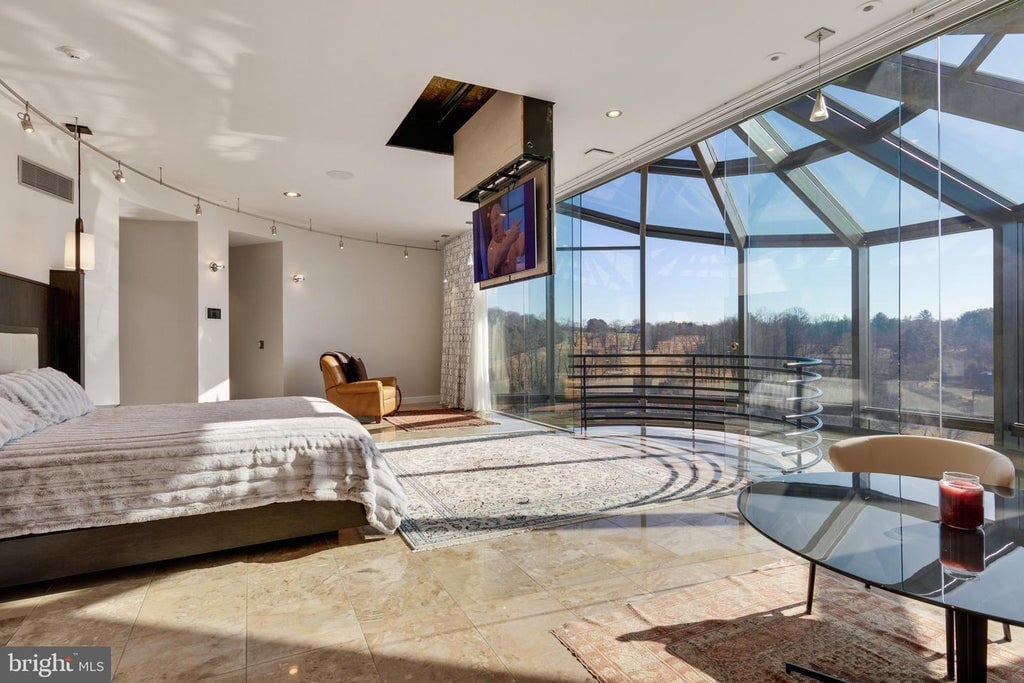
Inside the bedroom, a large bed is positioned along a curved wall under track lighting, accompanied by a cozy reading chair near the corner. Floor-to-ceiling glass windows provide expansive views and natural light, leading out to a small balcony area with a metal railing. A mounted TV hangs above the foot of the bed, while a small dining table with chairs sits near the windowed corner.
Bar Lounge
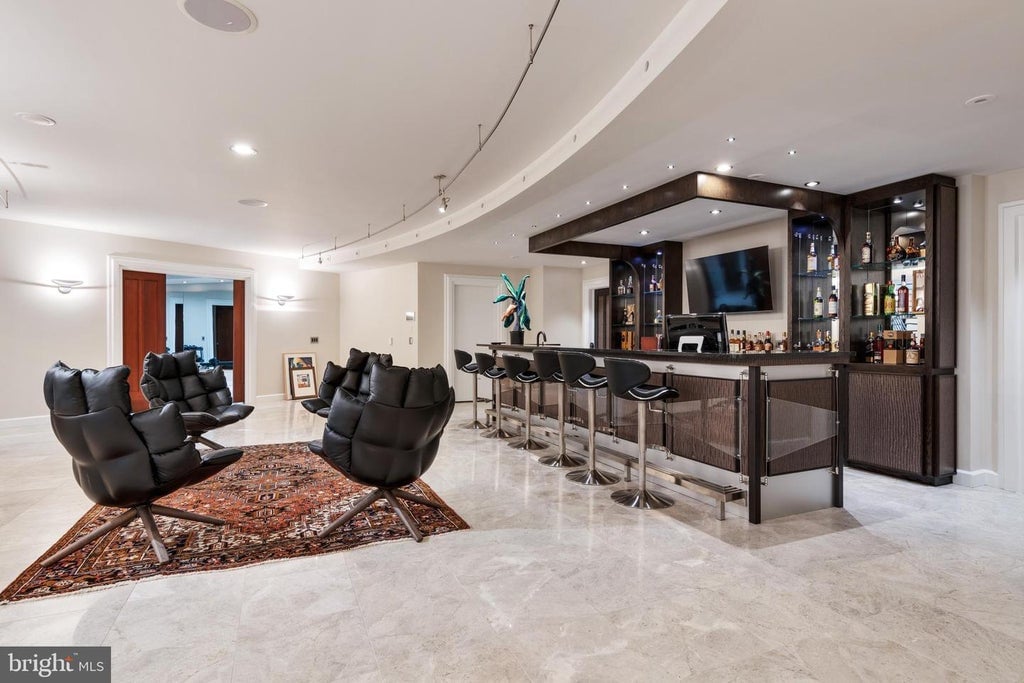
In the basement-level bar lounge, a dark wood bar counter with high-back swivel stools serves as the focal point. Behind the bar, illuminated shelves display a collection of bottles and a mounted TV adds entertainment options. A group of modern leather armchairs sits atop a patterned rug, creating a casual conversation area nearby.
Pool Area
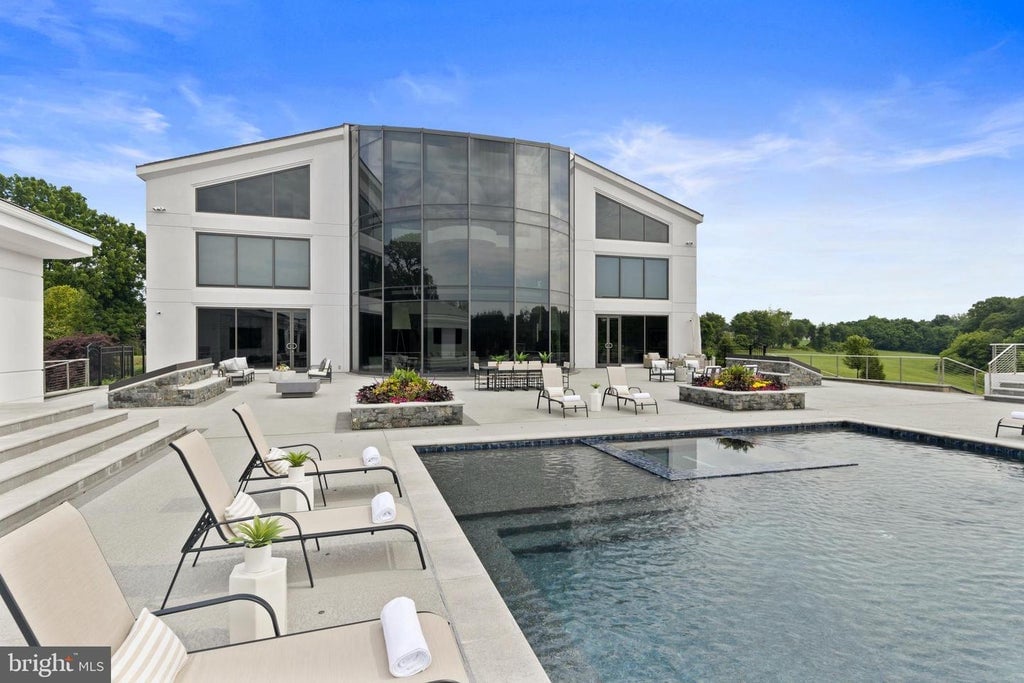
At the rear of the house, a wide concrete patio surrounds a rectangular pool with a built-in spa section. Lounge chairs with white rolled towels line the pool deck, creating a resort-style ambiance. Large windows dominate the home’s back facade, offering uninterrupted indoor-outdoor visibility.
Listing agent: Rory D Burkhart of eXp Realty, LLC., info provided by Coldwell Banker Realty
1. Worcester, PA – $10,995,000
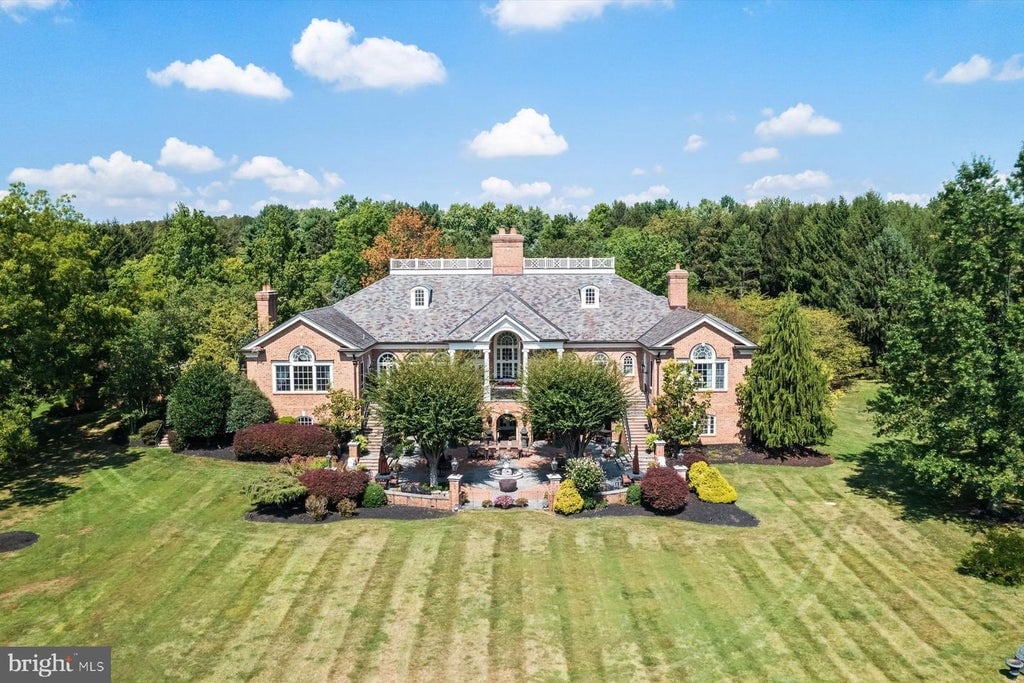
Set on 66 acres, this 2002-built estate known as Twin Ponds offers 12,590 square feet of living space and is priced at $10,995,000. The property includes 5 bedrooms and 9 bathrooms, with features such as a custom Joanne Hudson kitchen, wine cellar, spa, billiards room, pizza kitchen, and full house generator with geothermal and radiant floor heating.
Additional amenities include a 4-car heated garage, modernized 1853 bank barn, sport court, 4,000 square foot maintenance workshop, and professionally landscaped grounds with ponds and gardens.
Where is Worcester?
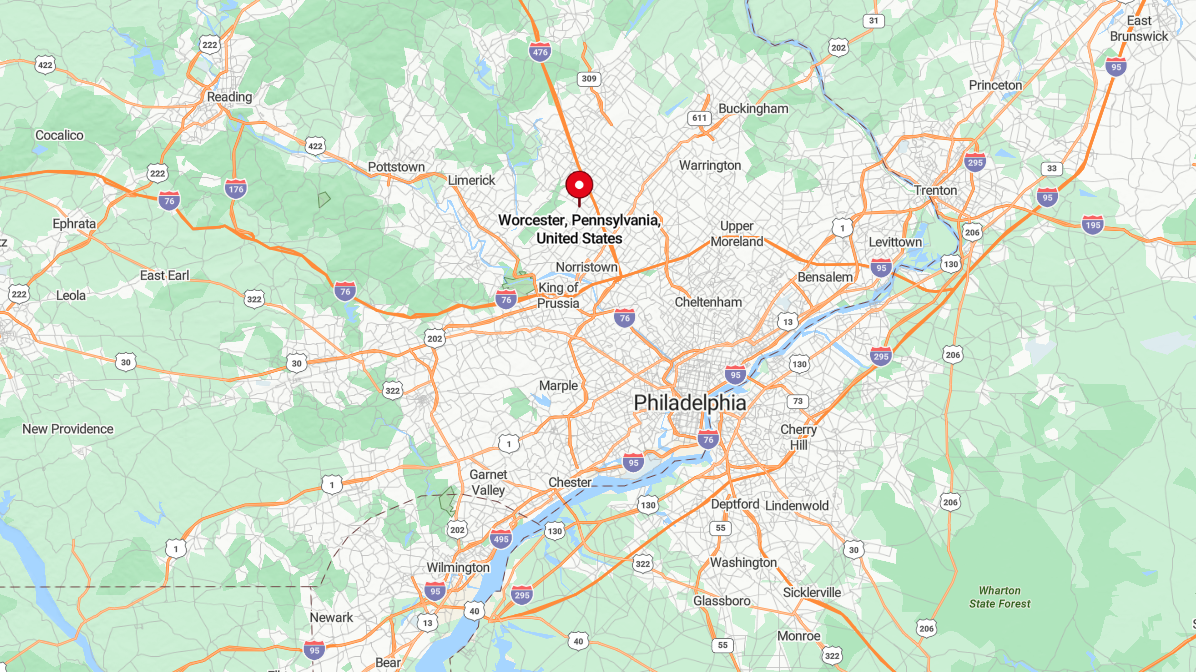
Worcester is located in Montgomery County, Pennsylvania, about 25 miles northwest of Philadelphia. It is part of Worcester Township, known for its rural character and farmland. The area includes parks, trails, and historic sites such as the Peter Wentz Farmstead. Worcester is primarily residential with a strong sense of community.
Living Room
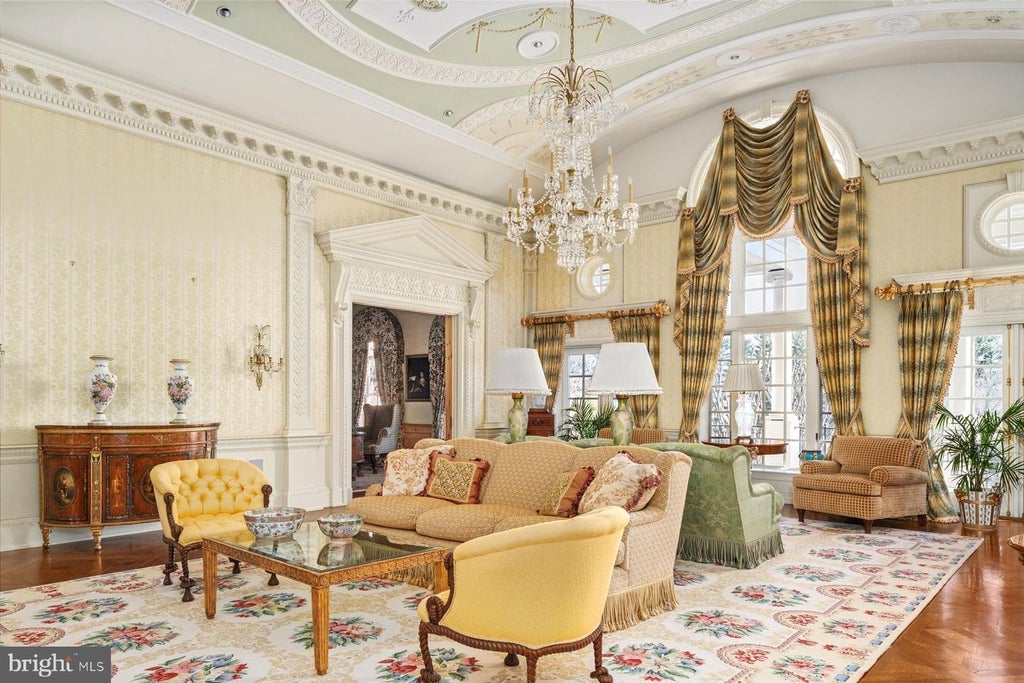
Crowned by a domed ceiling with elaborate plasterwork, the living room offers a central seating arrangement of tufted chairs and a floral area rug. Crystal chandeliers and gold-striped draperies frame tall windows, allowing natural light to fill the room. Ornate molding, antique furniture, and soft-toned walls contribute to the grand atmosphere.
Kitchen
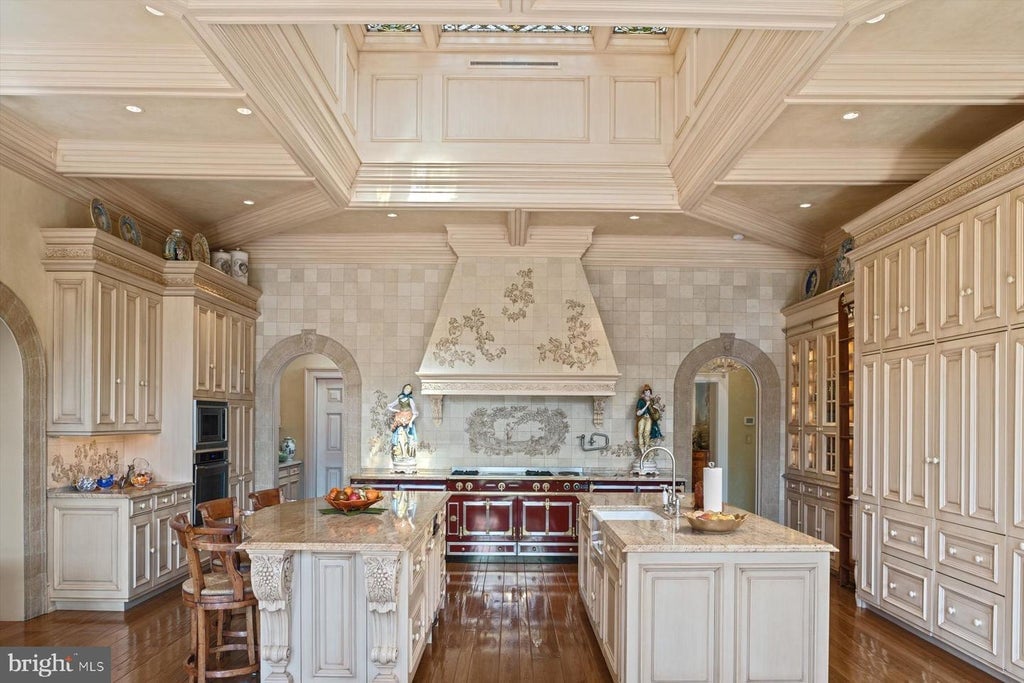
Beneath a coffered ceiling, the kitchen displays custom cream cabinetry and twin islands with detailed carvings. A red professional range sits beneath an ornate range hood decorated with floral reliefs. Arched doorways and glossy hardwood floors complete the elegant, European-inspired design.
Dining Room
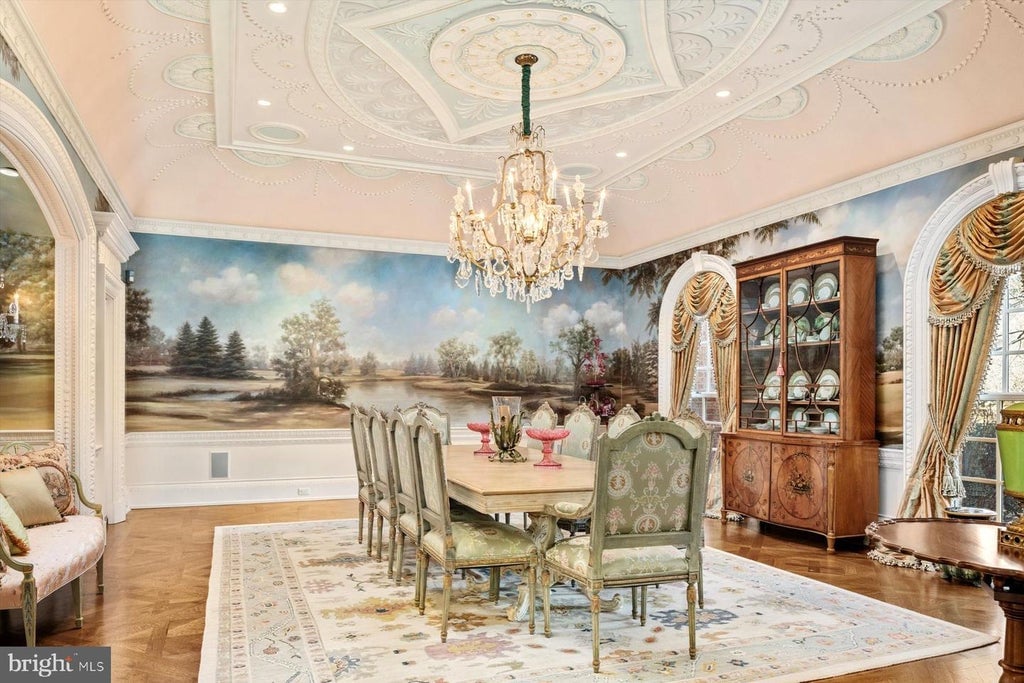
Framed by hand-painted wall murals, the dining room centers around a long table surrounded by green-upholstered chairs. A crystal chandelier hangs from an intricately detailed ceiling, while gold draperies frame arched windows. A china cabinet and an area rug with floral patterns finish the room’s refined presentation.
Bedroom
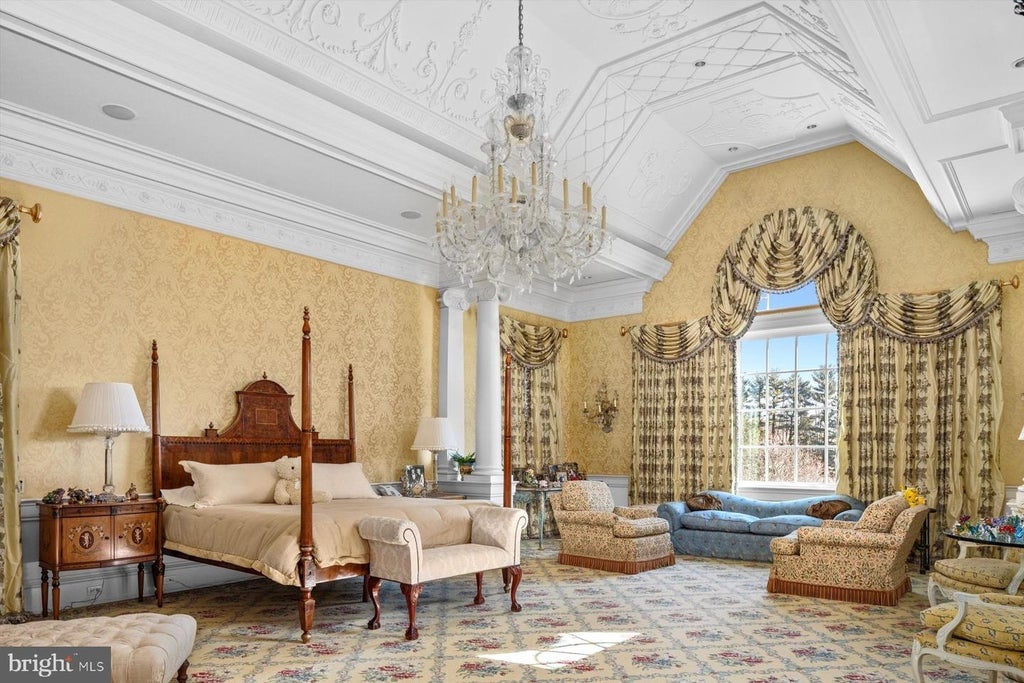
Elevated ceilings and classical molding define the bedroom, where a four-poster bed anchors the main wall. Plush seating areas with floral upholstery and a pale blue chaise line the window side of the room. Draped curtains and a chandelier emphasize the traditional style.
Game Room
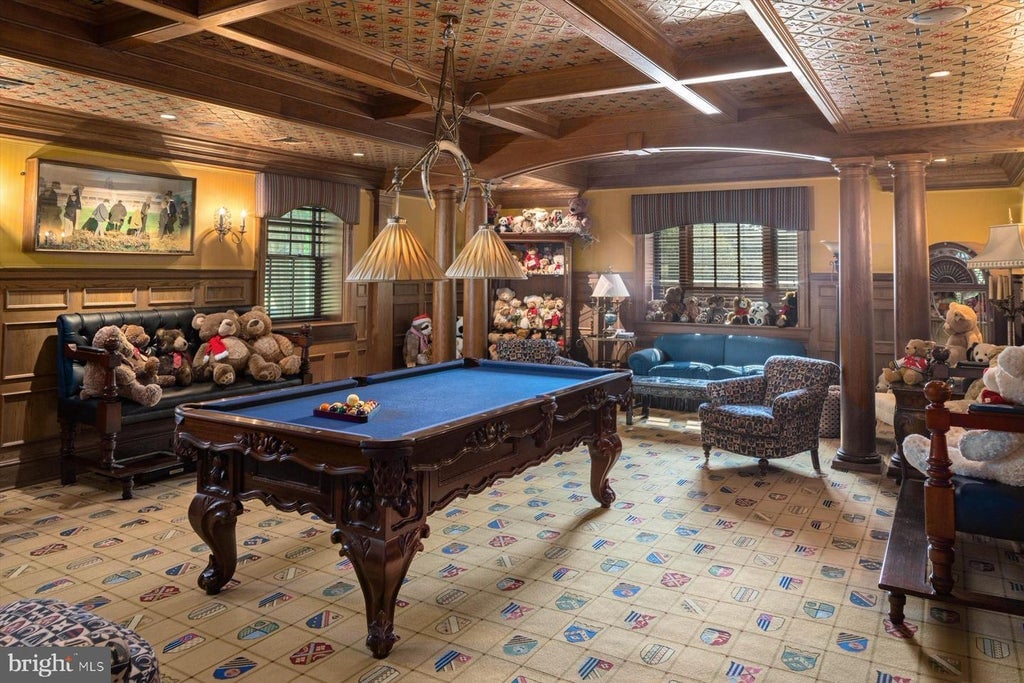
Surrounded by rich wood paneling, the game room features a carved pool table sitting on a patterned carpet with heraldic motifs. Stuffed bears and collectibles line the shelves and seating areas, adding a playful touch. Exposed ceiling beams and paneled columns frame the cozy, lodge-inspired space.
Listing agent: Wendie Steffens of Kurfiss Sotheby’S International Realty, info provided by Coldwell Banker Realty






