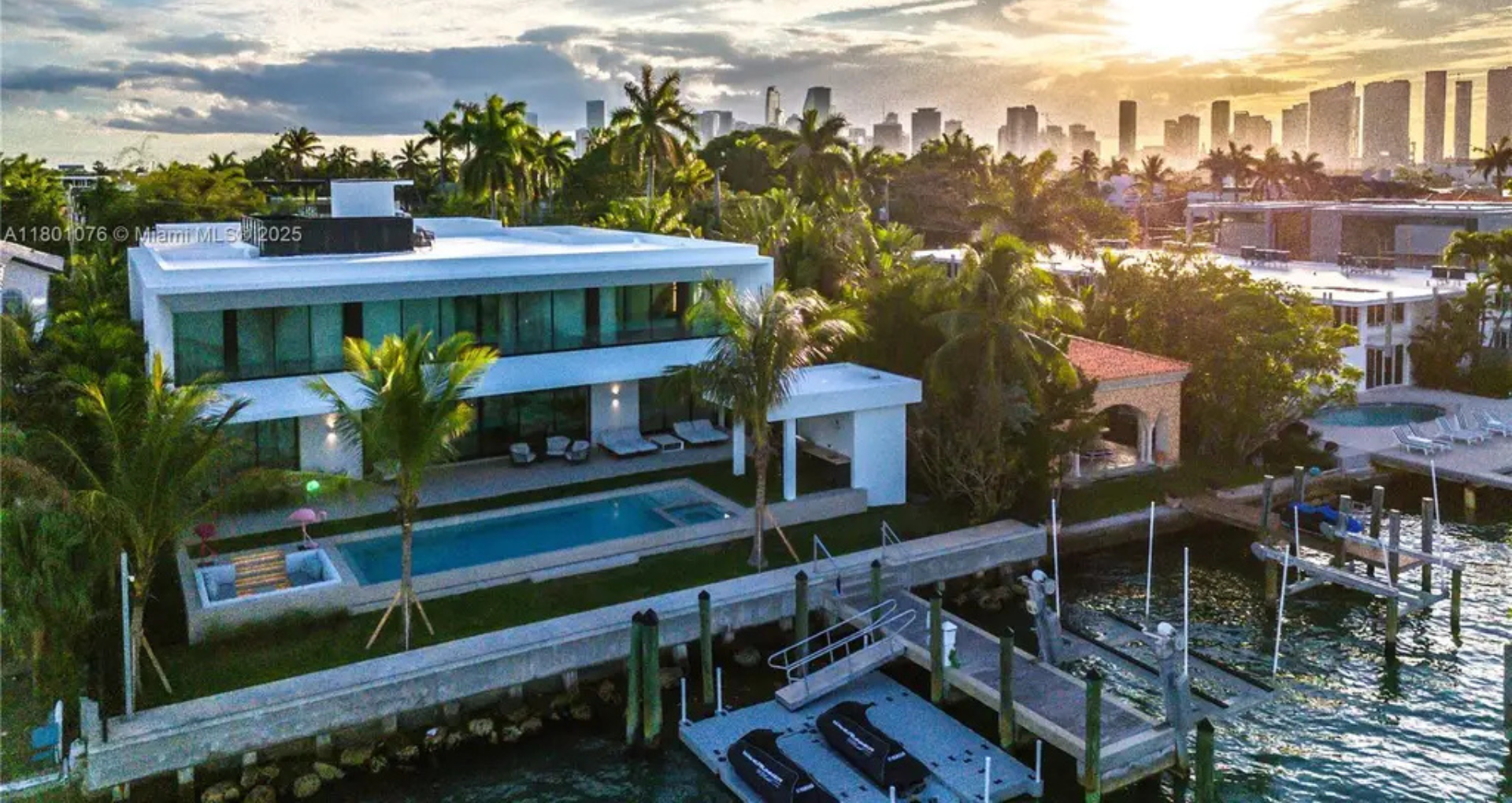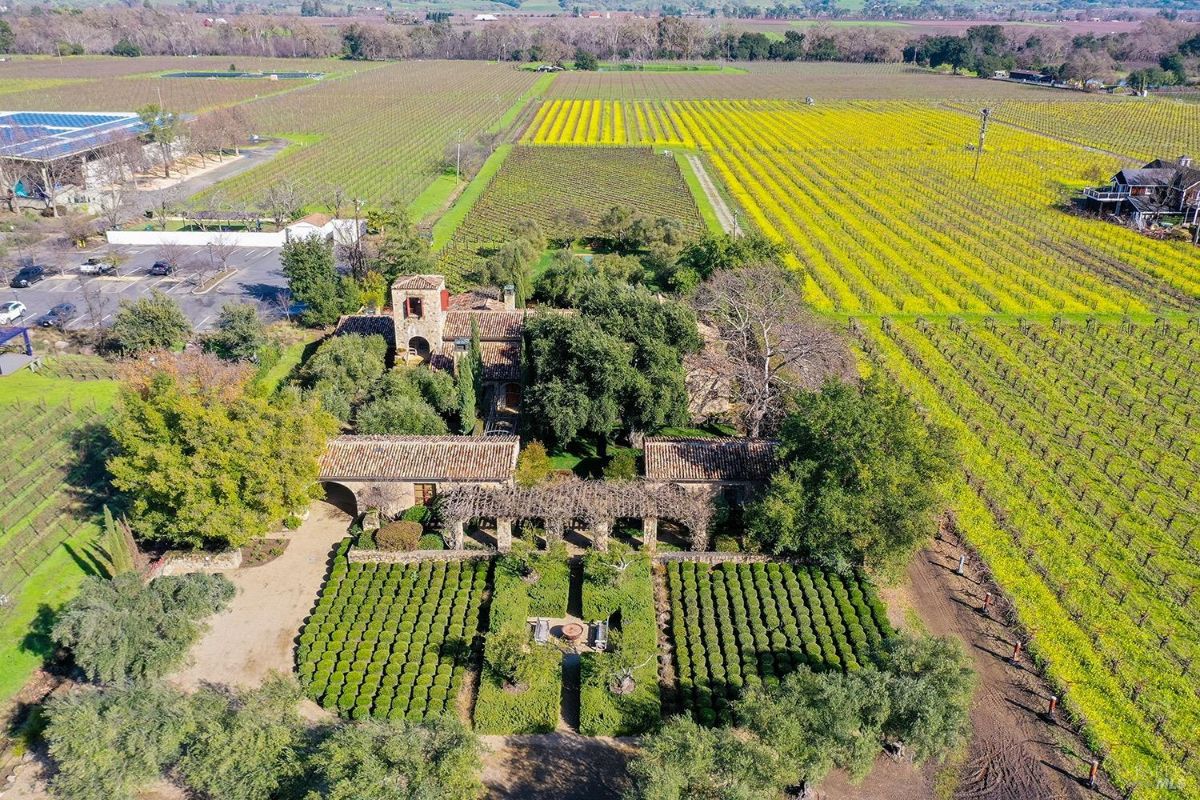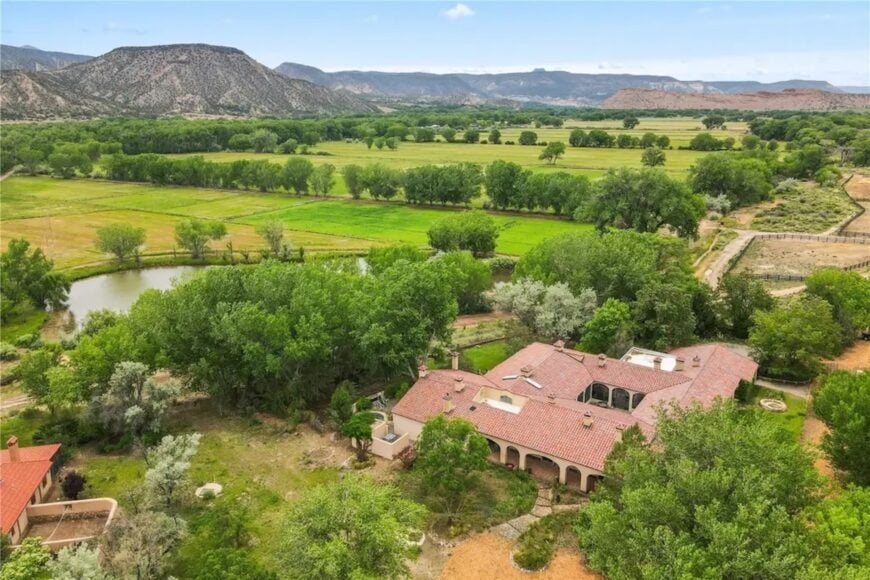
New Mexico’s real estate market captures the spirit of the Southwest with its fusion of rugged landscapes, adobe architecture, and artistic heritage. From the high desert mesas to alpine villages, the state offers properties that blend environmental harmony with luxurious features like equestrian facilities, private vineyards, and artisan-built homes.
Each high-end residence echoes the state’s cultural mosaic, pairing Native American, Spanish, and frontier influences with modern-day comforts and sustainable systems. Here’s a look at the five most expensive homes currently for sale in New Mexico.
5. Youngsville, NM – $5,150,000
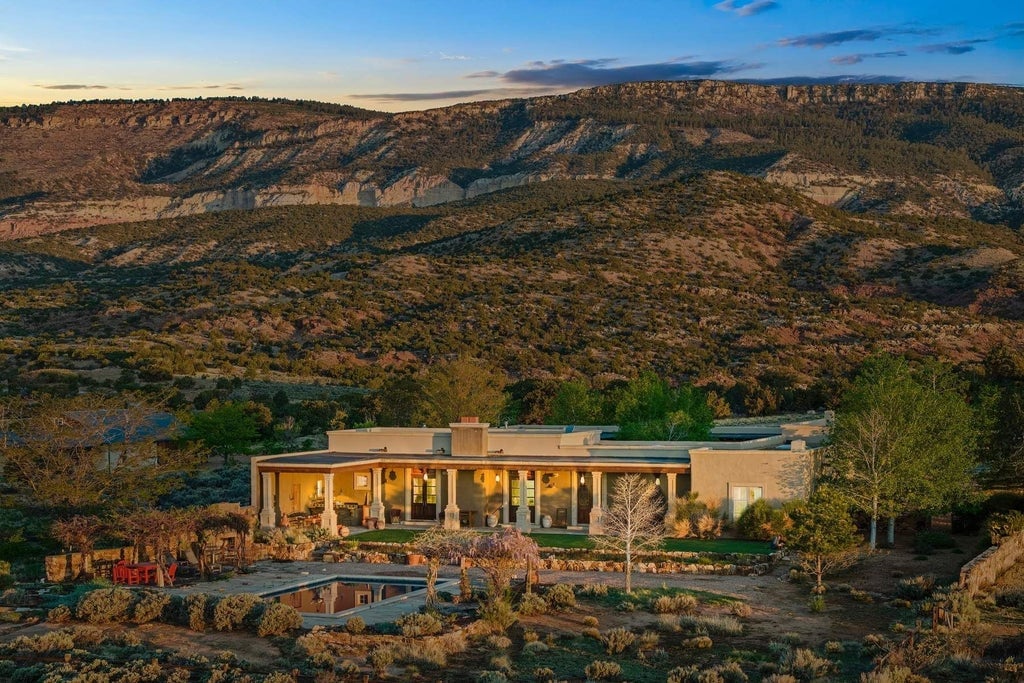
Apache Mesa Ranch, set on over 560 acres north of Santa Fe, spans 9,097 square feet with 6 bedrooms and 7 bathrooms, built in 2004. The main residence is 4,640 square feet, complemented by a guest house and three additional casitas, including a historic 1-bedroom adobe high on a mesa.
Constructed from traditional adobe, the estate includes handcrafted details, a central courtyard, a French-tiled kitchen with wood-fired oven, and views of Cerro Pedernal. Additional features include a pool, two-car carriage house with studio, a workshop, and a full equestrian facility with dressage arena and barns.
Where is Youngsville?
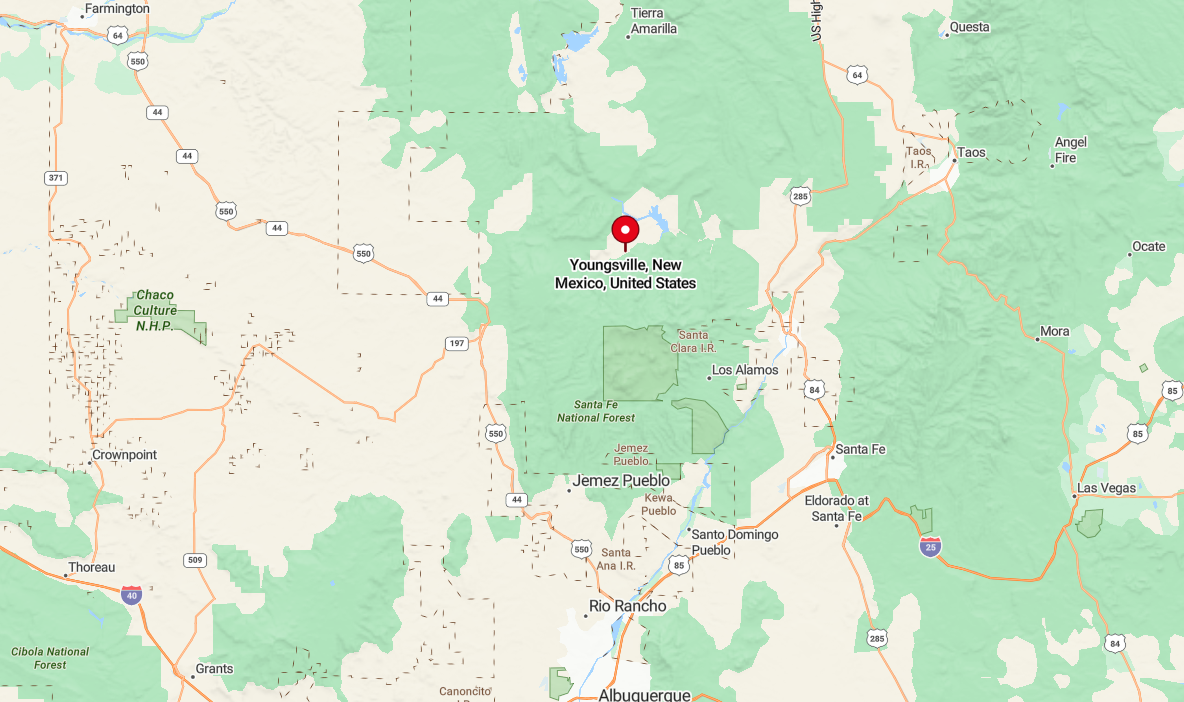
Youngsville is an unincorporated community in Rio Arriba County, New Mexico, located along State Road 96. It lies west of Abiquiú and is near the Santa Fe National Forest.
The area is known for its proximity to natural features like the Chama River and Abiquiú Lake. Youngsville serves as a gateway to recreational activities including camping, fishing, and hiking in the surrounding wilderness areas.
Living Room
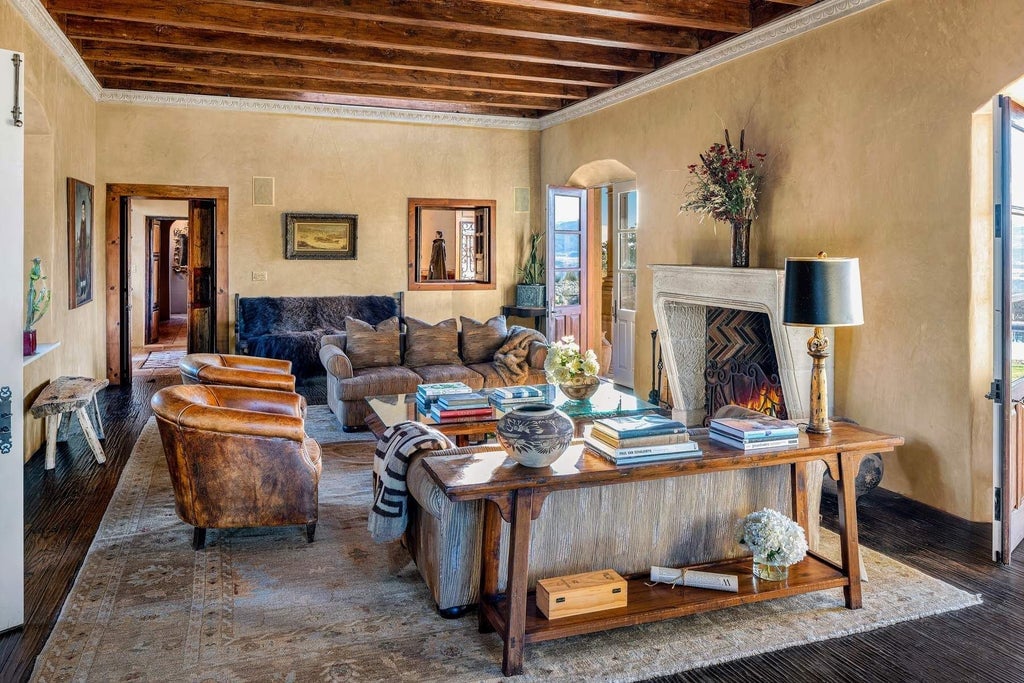
Fireplace anchors the living room, with seating arranged around a central wood table for casual lounging. Doors on two sides open to the outdoors, while a hallway leads deeper into the house. Book stacks and soft textures fill the space with lived-in utility.
Kitchen
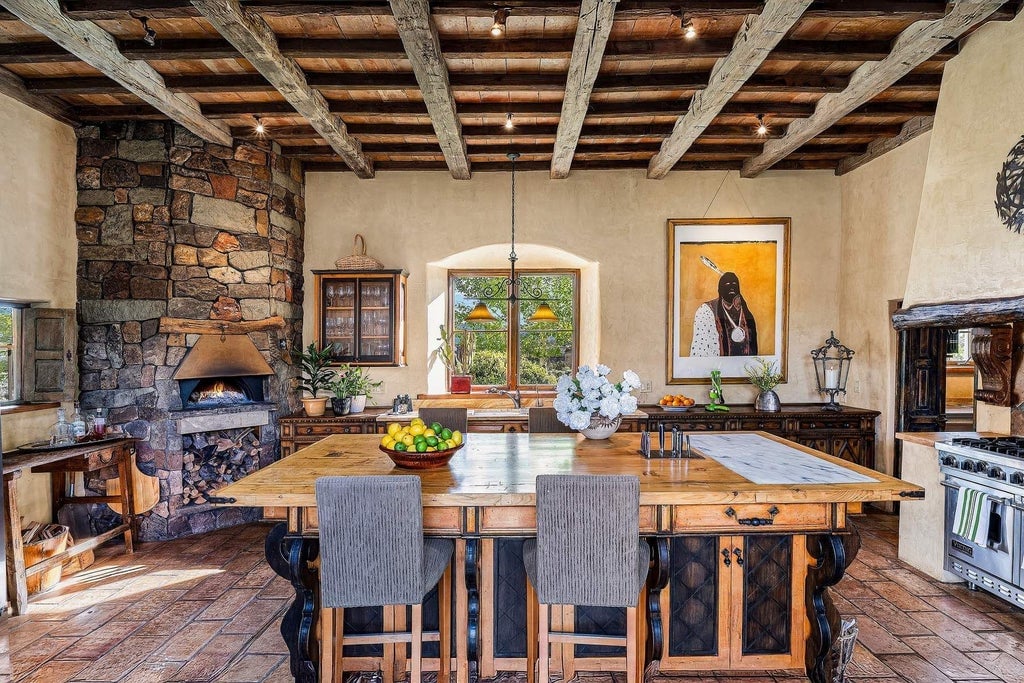
Wood beams and a stone fireplace define the kitchen, where a large central island offers seating and workspace. Window above the sink frames outdoor greenery while wall art and pottery provide warm details. Cabinets, shelves, and rustic finishes blend utility with character.
Dining Room
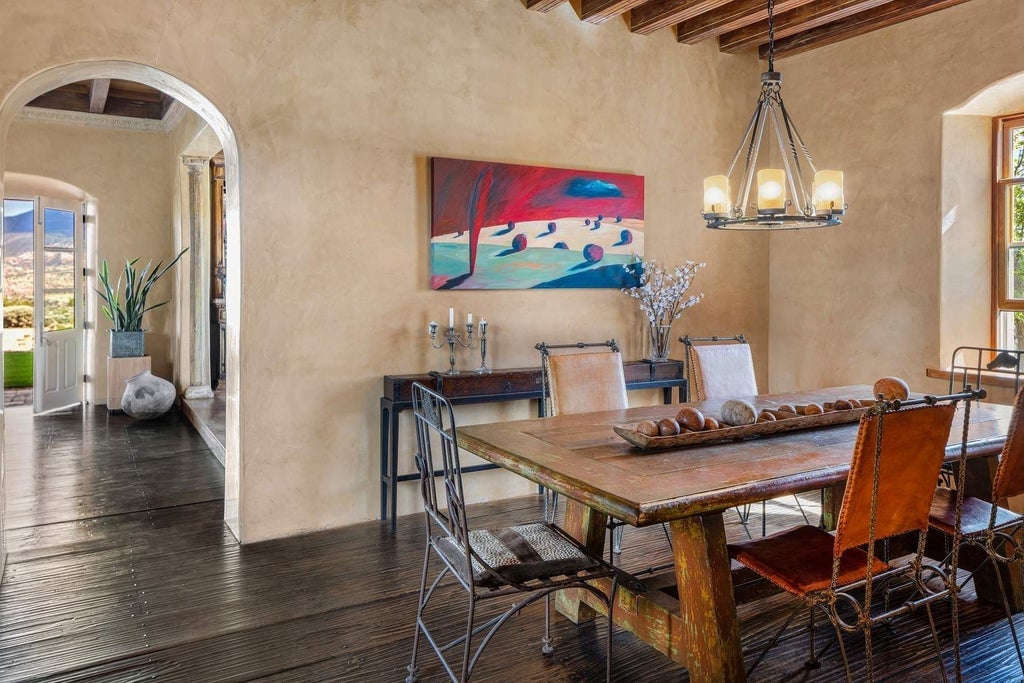
Wall art and a chandelier hang above the wooden dining table, surrounded by mixed-metal and leather seating. Arched doorways and textured walls add continuity with the rest of the home. A window near the end brings in light and views from outside.
Bedroom
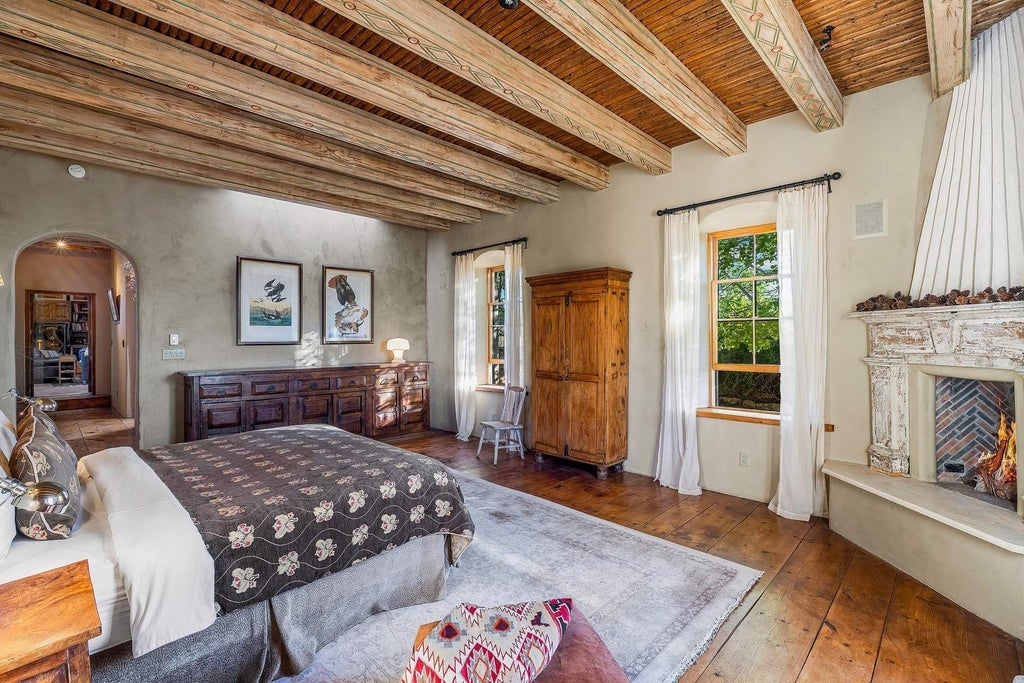
Exposed beams stretch across the ceiling in the bedroom, where wood furniture sits on either side of a central bed. Fireplace and windows provide warmth and light, with a mix of neutral tones and layered textures. Artwork and rugs contribute to the room’s hand-finished atmosphere.
Bathroom
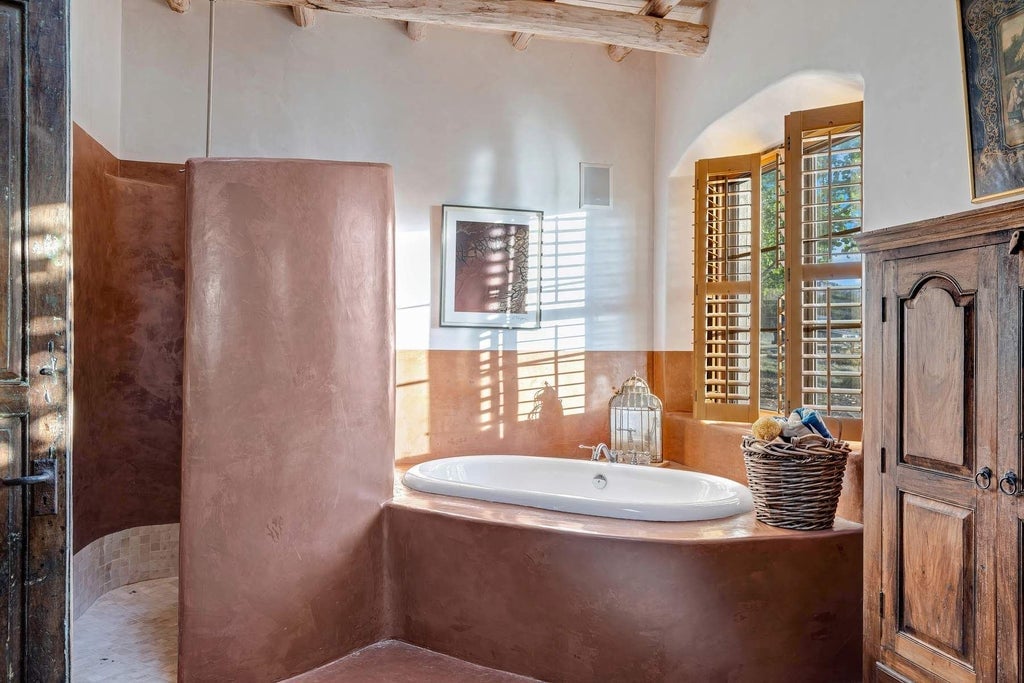
Plaster tub surround and curved walls give the bathroom its sculptural form, positioned next to a wooden shuttered window. Small walk-in shower tucks behind a partial wall while wood cabinetry offers storage. Natural light and terracotta tones define the space.
Listing agent: Neil D. Lyon of Sotheby’S Int. Re/Grant, info provided by Coldwell Banker Realty
4. Alto, NM – $6,500,000
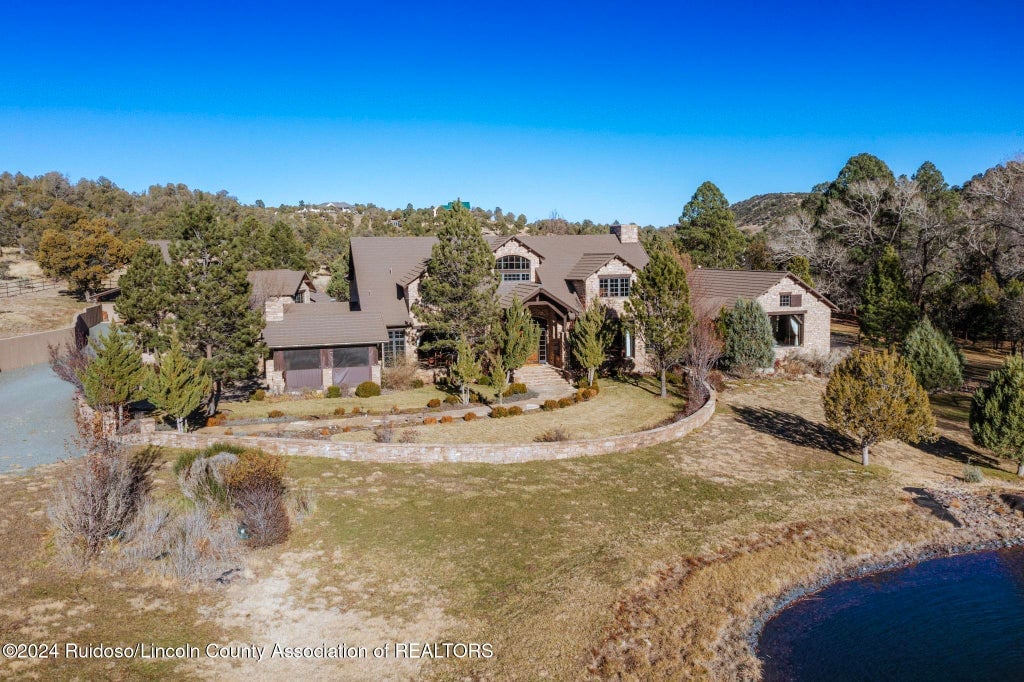
Set on approximately 45 acres with the Bonito River running through it, this 11,000 square foot mountain-style estate was built in 2008 and includes 9 bedrooms and 10 bathrooms. The main house spans about 7,000 square feet with 5 bedrooms, 4.5 bathrooms, two living areas, and a large kitchen with an island.
The property features two trout ponds, an outdoor living area with fireplace and fire pit, and two horse barns—each with guest quarters above. One barn includes a 2-bedroom, 2-bath unit, and the other offers 2 more bedrooms, supporting equestrian facilities with two large paddocks.
Where is Alto?
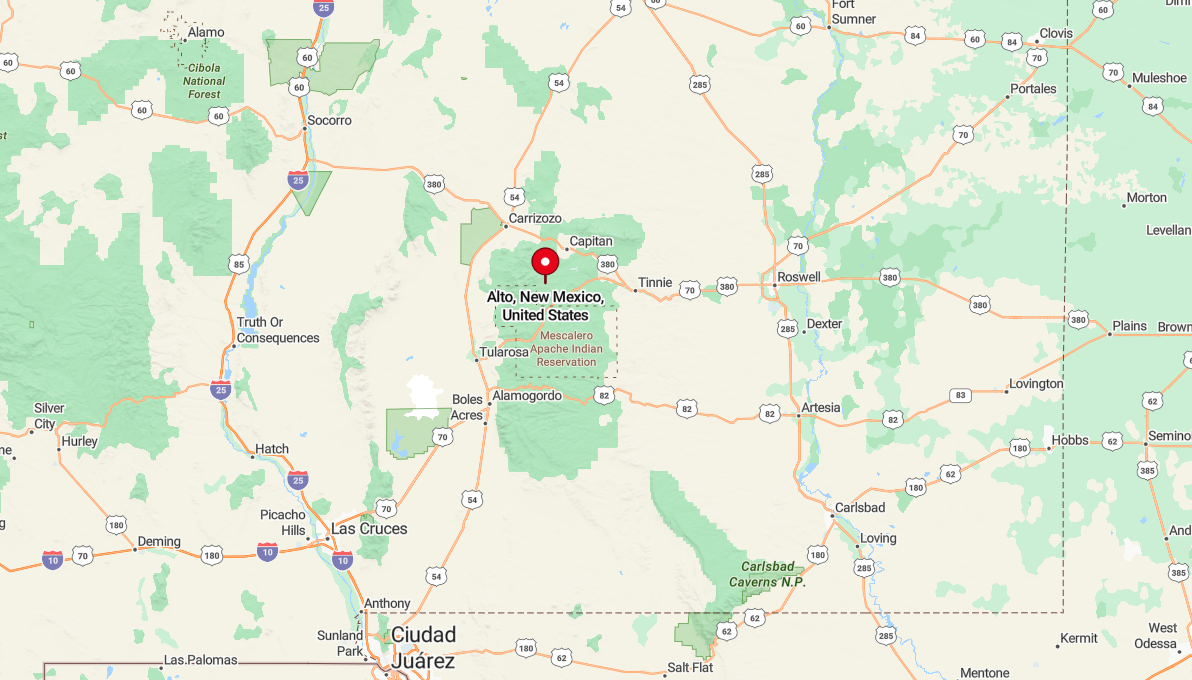
Alto is an unincorporated community in Lincoln County, New Mexico, located just north of Ruidoso in the Sierra Blanca mountain range. It sits at an elevation of approximately 7,300 feet and is accessible via State Road 48.
The area is known for the Spencer Theater for the Performing Arts, which hosts regional and national performances. Alto is also home to mountain residential developments and offers access to outdoor activities in the surrounding Lincoln National Forest.
Entryway
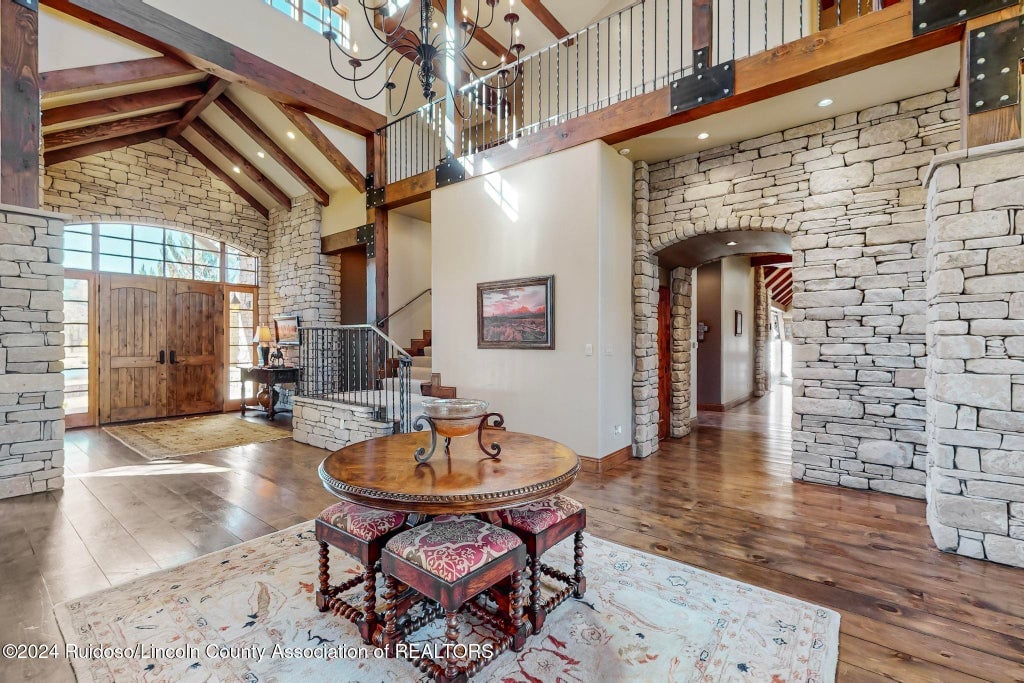
Round table and upholstered stools center the entryway beneath a chandelier suspended from the beam-lined ceiling. Stone walls, arched openings, and wood floors establish a rustic but formal tone. A staircase leads upward next to the tall front doors with transom windows.
Living Room
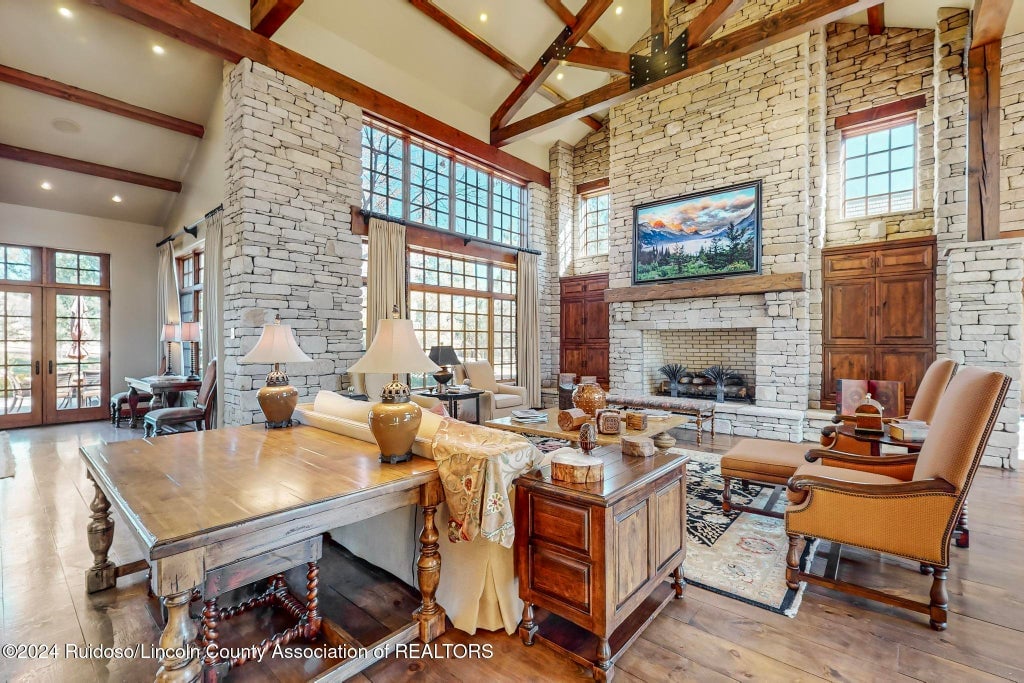
Stone fireplace reaches up the double-height wall of the living room, flanked by tall windows and built-in wood cabinetry. Seating is arranged in front of the hearth, with end tables and a writing desk forming a cohesive layout. Beams, light fixtures, and floor-to-ceiling design elements match the home’s lodge-like character.
Dining Room
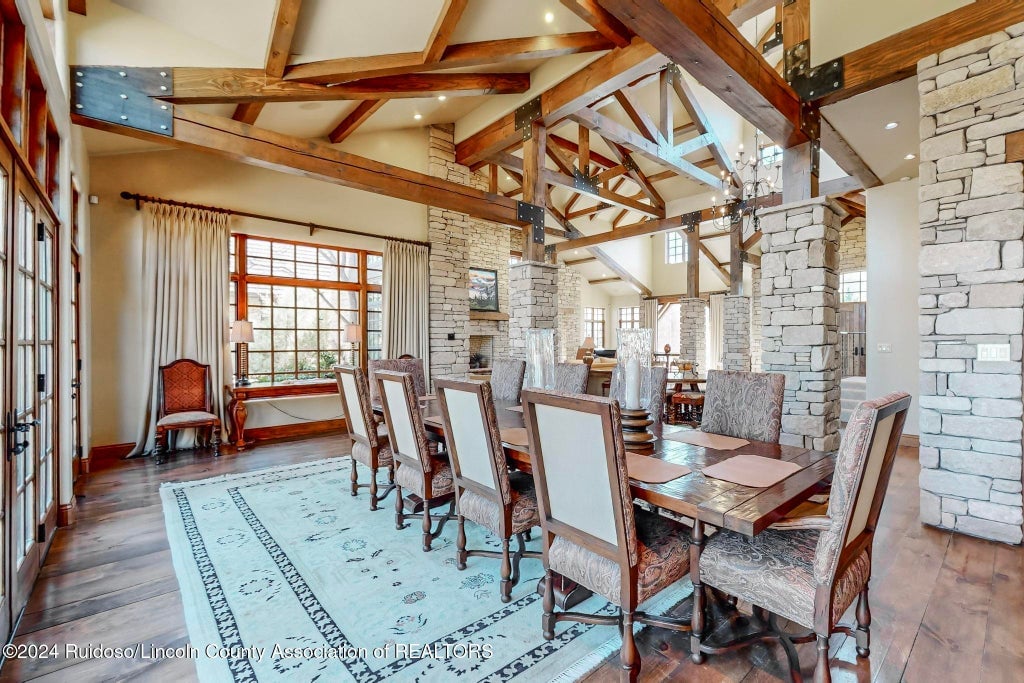
Vaulted ceiling with exposed beams spans the dining room, where a long wooden table with high-back chairs sits on a large rug. Stone columns divide the space from the adjoining living area while maintaining open sightlines. Large windows and glass doors bring in light from two sides.
Bedroom
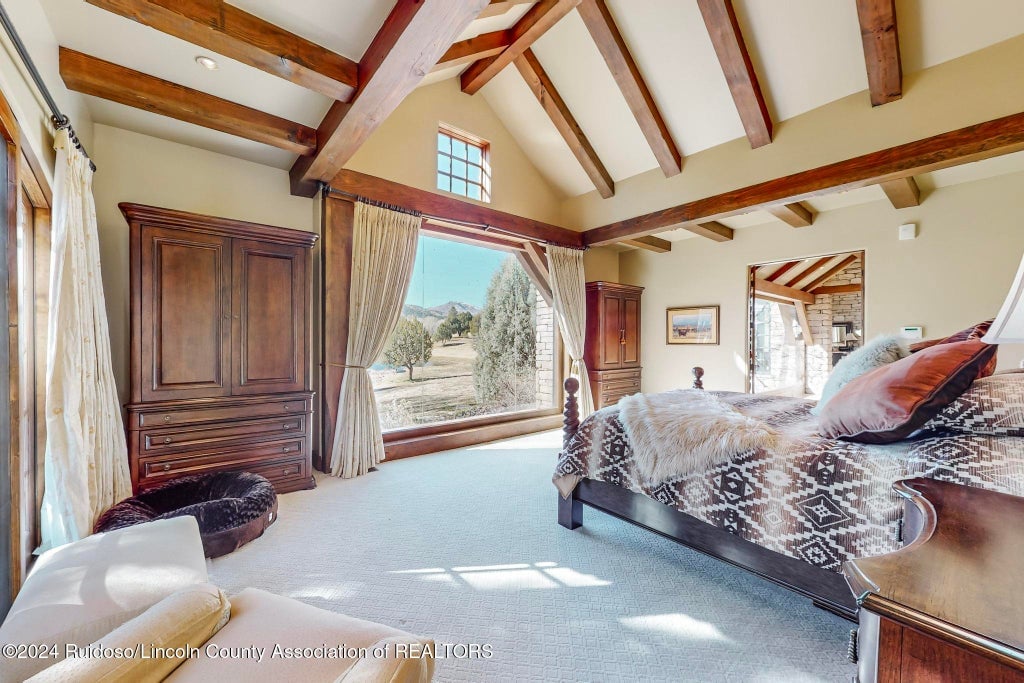
Glass doors and a large picture window line the bedroom, giving views of open land beyond the house. Wood ceiling beams and dark furniture contrast against light walls and carpet. Bed placement centers between two armoires, with space to relax in chairs near the corner.
Bathroom
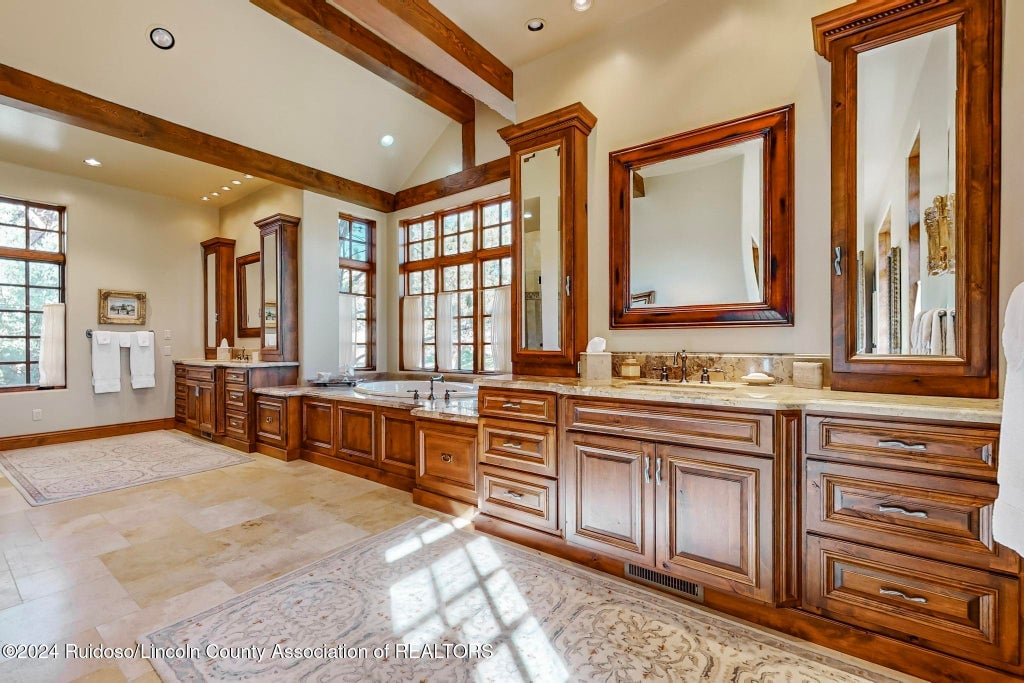
Double vanity with framed mirrors spans the bathroom, featuring wood cabinetry, stone counters, and recessed lighting. A built-in tub sits below two windows, while the tile flooring continues into a separate space. Ceiling beams add warmth and consistency with the rest of the house.
Listing agent: James Scott Miller of Pinnacle Real Estate & Dev, info provided by Coldwell Banker Realty
3. Angel Fire, NM – $9,000,000
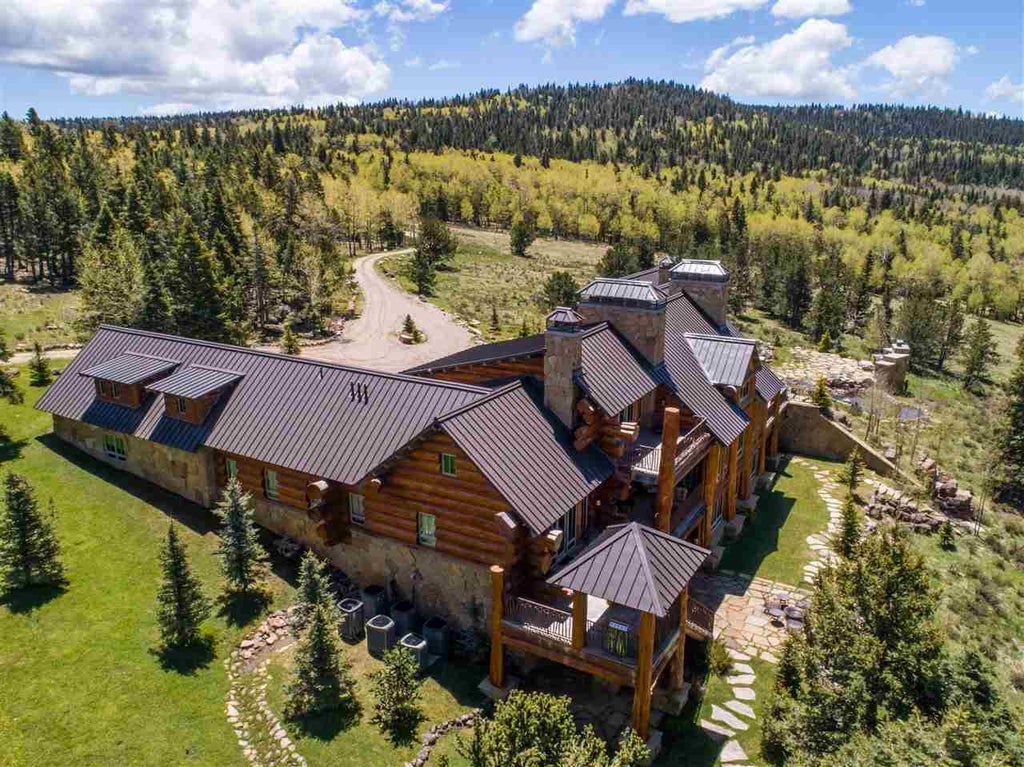
Los Cielos Ranch spans 297 acres in the north central mountains of New Mexico and is priced at $9,000,000. The property includes a main log-style lodge with 3 bedrooms, 3 full bathrooms, and 2 half baths, plus a separate 1-bedroom, 1-bath apartment above a three-car garage.
There are 7 bathrooms in total, multiple masonry fireplaces, two offices, a wine cellar, and landscaped outdoor spaces with a fireplace and water features. The ranch also offers fishing access at Hidden Lake, a guest house, and elk permits. Square footage and year built are not provided.
Where is Angel Fire?
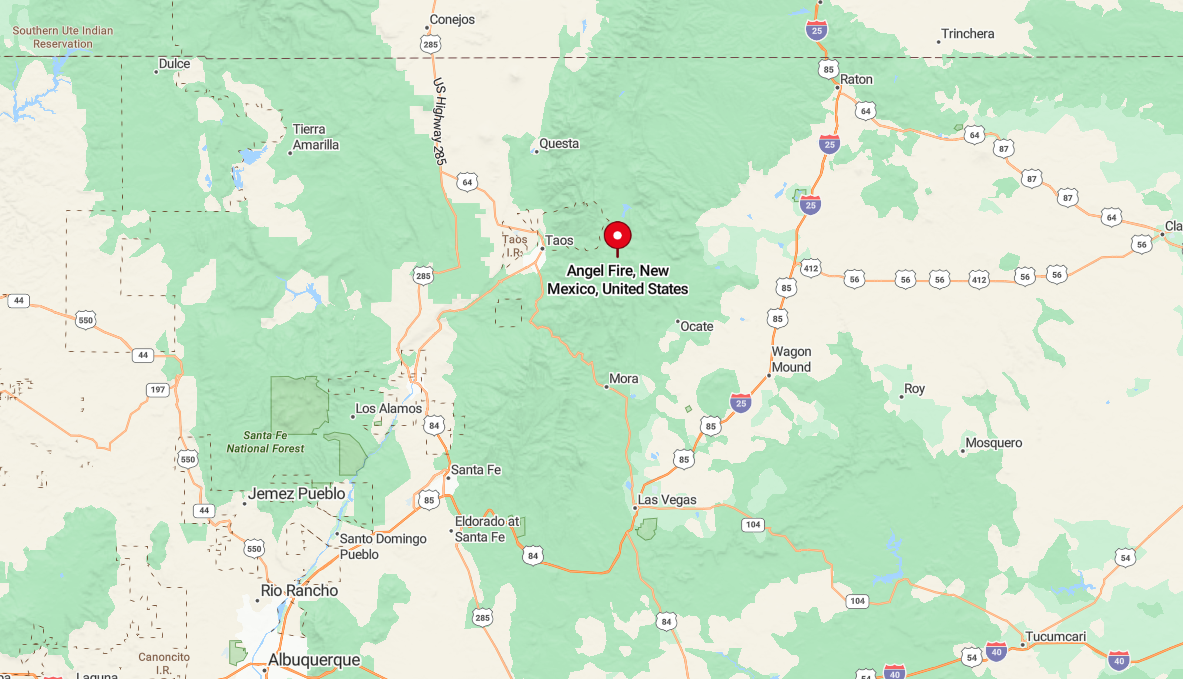
Angel Fire is a village in Colfax County, New Mexico, located in the Moreno Valley of the Sangre de Cristo Mountains. It is about 25 miles east of Taos and sits at an elevation of around 8,400 feet.
The village is known for the Angel Fire Resort, which offers skiing, mountain biking, and golf. Angel Fire is also near the Vietnam Veterans Memorial State Park, the first major memorial of its kind in the United States.
Living Room

Vaulted ceiling and exposed log beams frame the living room, where large windows overlook mountain views behind a stone fireplace. Twin chandeliers and mounted antlers add scale and rustic character to the central seating area. Multiple armchairs and sofas surround a circular table on patterned rugs.
Dining Room
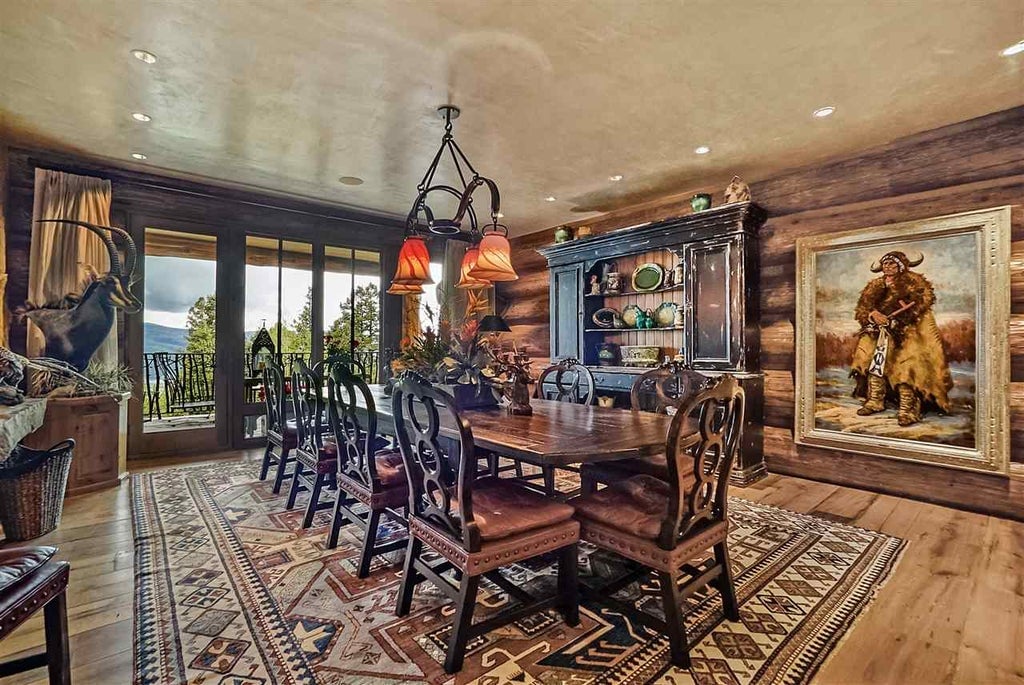
Wood-paneled walls and a long table define the dining room, with seating for ten under a multi-shade chandelier. A hutch with open shelving holds dishware along one side, while a portrait and mounted animal figure add decorative detail. Glass doors open to a balcony with views beyond.
Kitchen
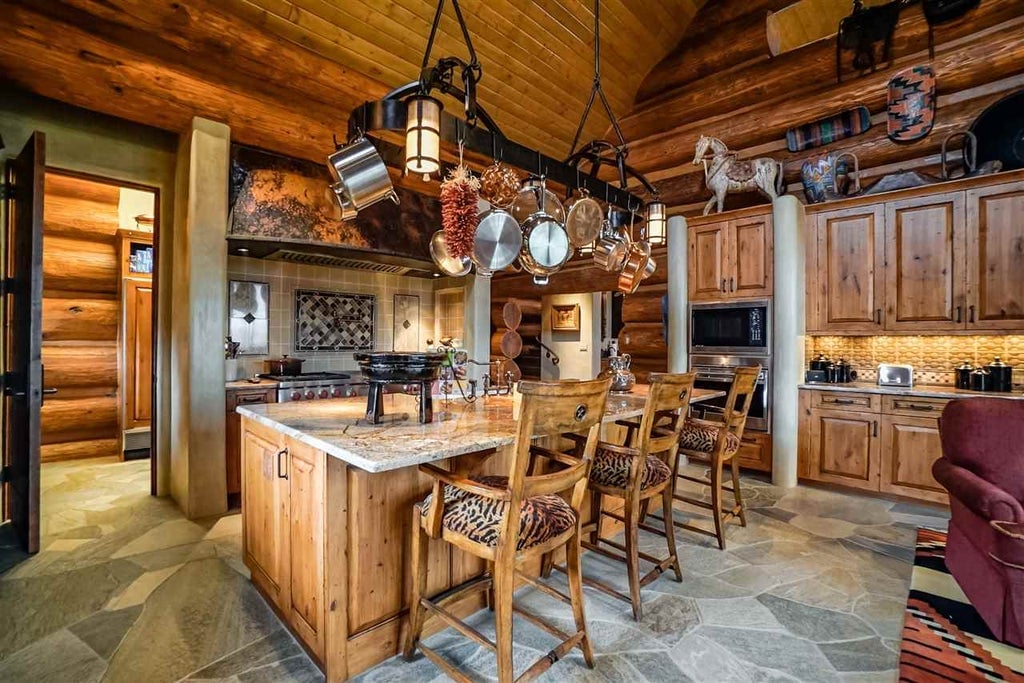
Pot rack hangs above a wood island in the kitchen, surrounded by cabinetry and built-in appliances along the walls. A wide range hood and tiled backsplash define the cooking area, while seating along the island offers space for guests. Decorative items and rustic finishes complete the lodge-style design.
Bedroom

Sloped wood ceiling and log walls surround the bedroom, where a bed with textured bedding sits opposite sliding glass doors. A wooden bench anchors the foot of the bed, placed atop a striped and patterned rug. Lamps and antique furniture line each side in a cozy, cabin-like arrangement.
Bathroom
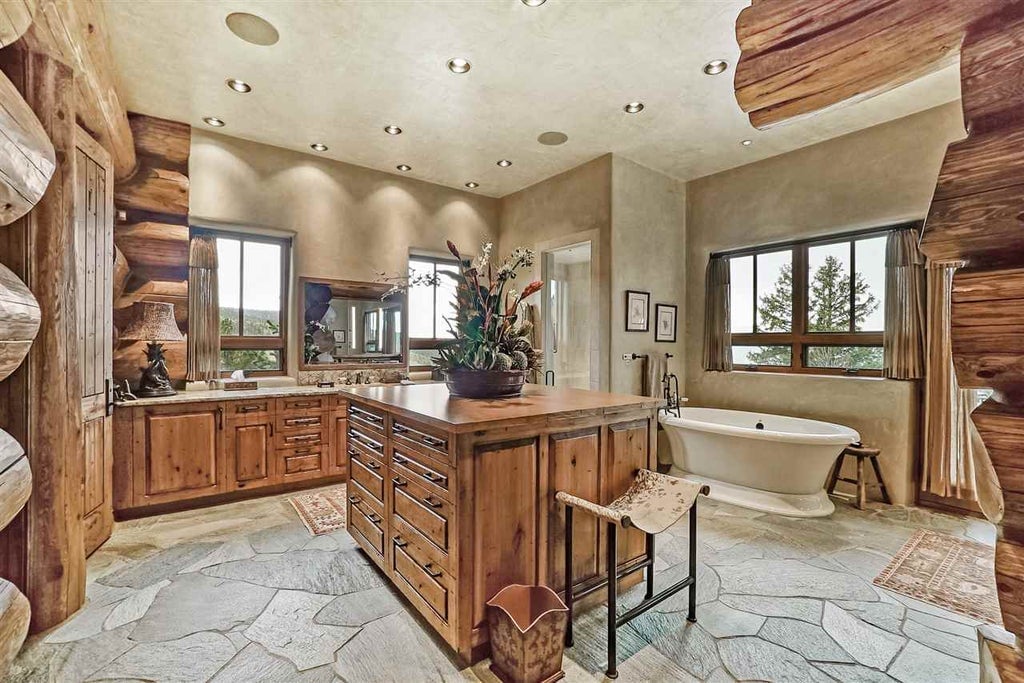
Split-stone floors and a large central island fill the bathroom, bordered by wood cabinetry and a freestanding tub under wide windows. Twin vanities face one another near the entry, and recessed lighting is built into the ceiling. A mix of raw textures and polished surfaces keeps the space grounded and spacious.
Listing agent: Lisa Sutton of Coldwell Banker Mountain Properties, info provided by Coldwell Banker Realty
2. Santa Fe, NM – $12,000,000
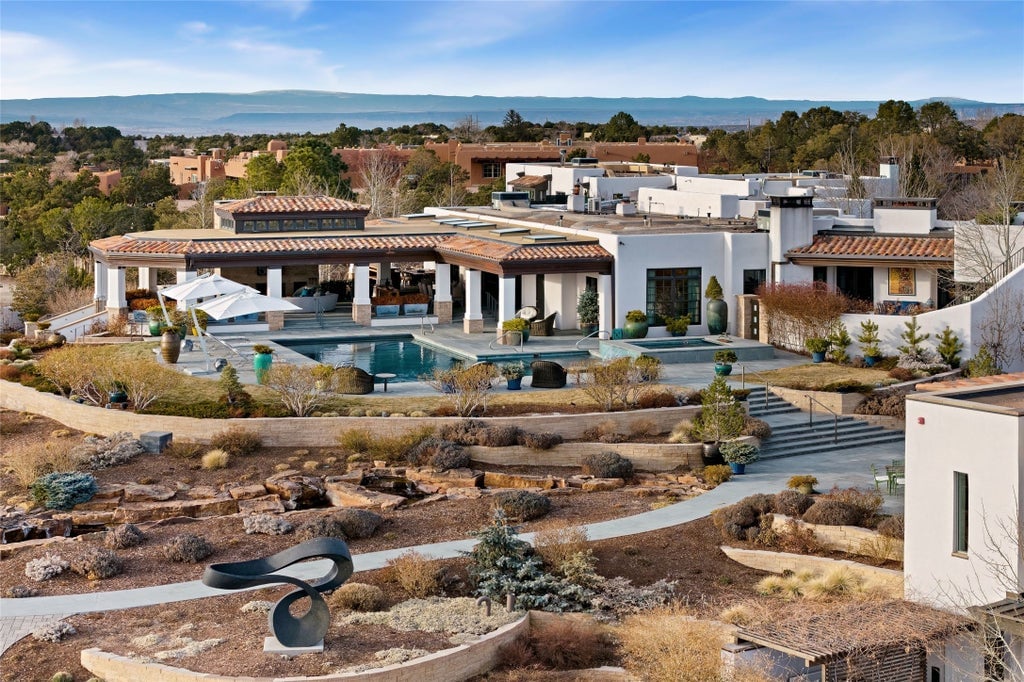
Spanning 18,000 square feet on 3.7 acres in Santa Fe, this estate includes 14 bedrooms and 25 bathrooms, originally built in 1946. The main house offers 5 bedrooms across 7,000 square feet, with traditional puebloan features and a commercial-grade kitchen, wine cellar, and private courtyards.
Three additional casitas provide space for guests, along with amenities like a gym, sauna, salon, and game rooms. Outdoor features include a pool, spa, heated walkways, ornamental stream, and a grand portal overlooking city views.
Where is Santa Fe?
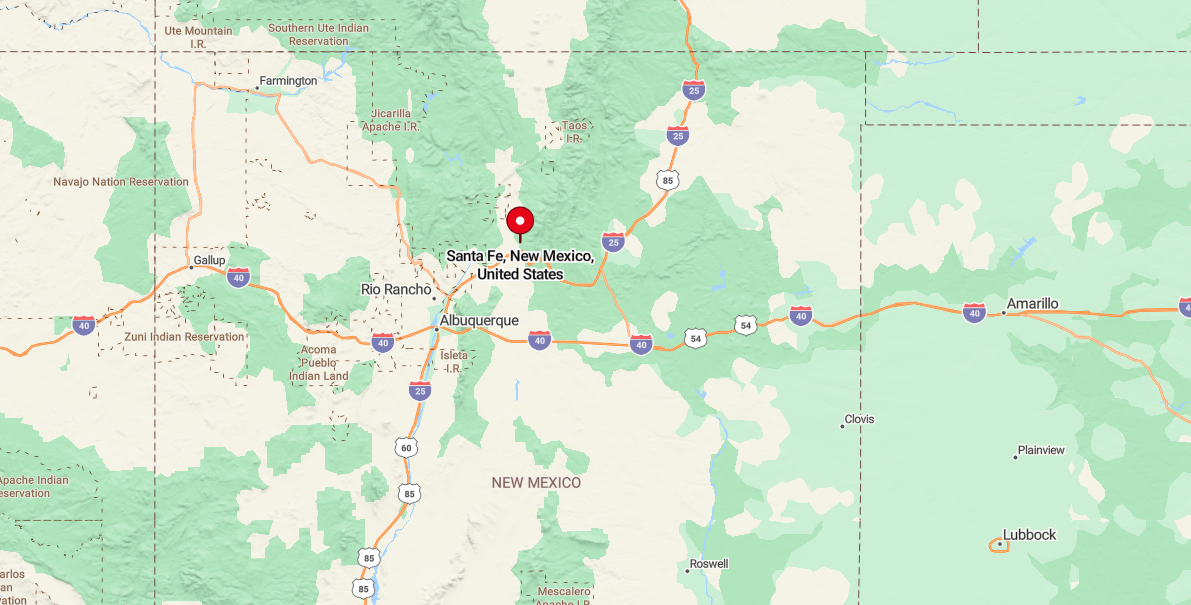
Santa Fe is the capital of New Mexico and is located in the northern part of the state at the foothills of the Sangre de Cristo Mountains. It sits at an elevation of over 7,000 feet, making it one of the highest state capitals in the United States.
The city is known for its Pueblo-style architecture, art galleries, and cultural heritage blending Native American, Spanish, and Anglo influences. Santa Fe is also home to the New Mexico State Capitol and the historic Plaza, which dates back to the early 1600s.
Dining Room

Wooden beams span the ceiling above the dining room, where a round table with striped chairs centers the space. A sculptural chandelier hangs overhead, and textured curtains and rugs add soft contrast. Openings lead into adjacent seating areas and patio access.
Kitchen
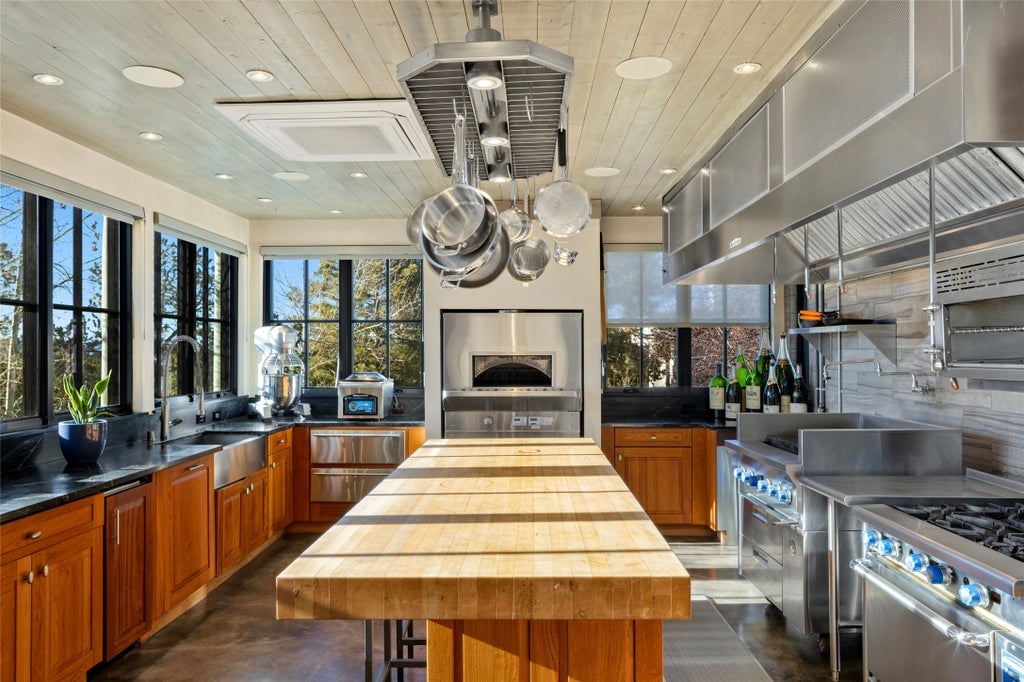
Commercial-grade appliances fill the kitchen, with stainless steel ranges, a pizza oven, and a hanging rack of cookware. Natural light floods in through the windows above black countertops and wooden cabinetry. A butcher block island runs through the center, supporting workspace and casual use.
Bedroom
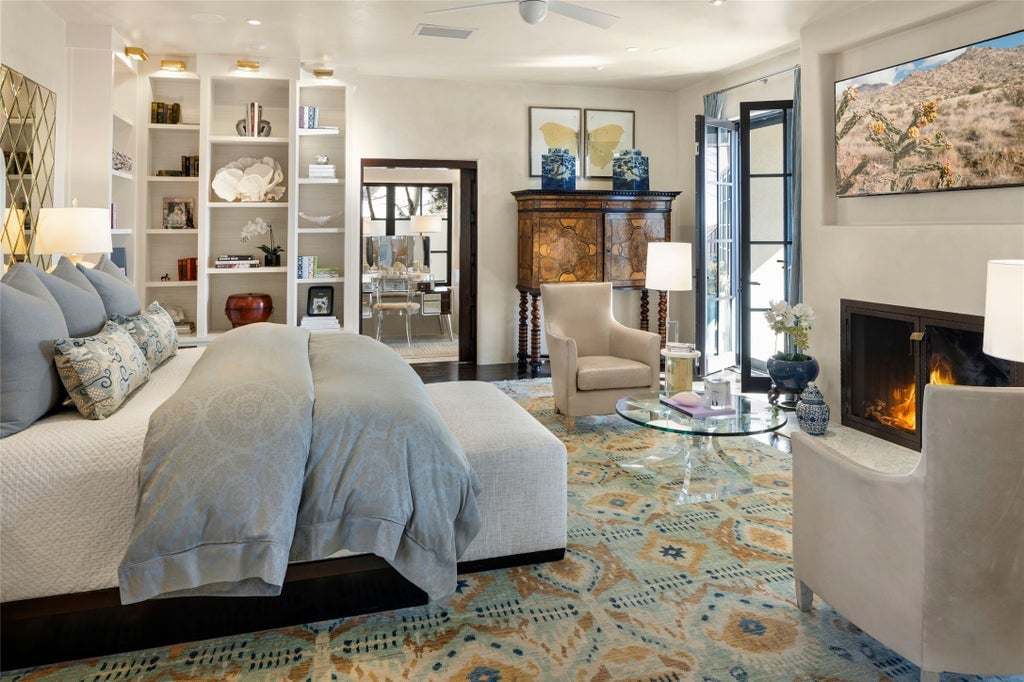
Sitting area and fireplace share the bedroom with a large bed framed by built-in shelves and a mirrored wall. French doors open to the exterior, while a flat-screen TV and decorative cabinet line the far side. Soft colors and layered textures give the room warmth and functionality.
Walk-in Closet
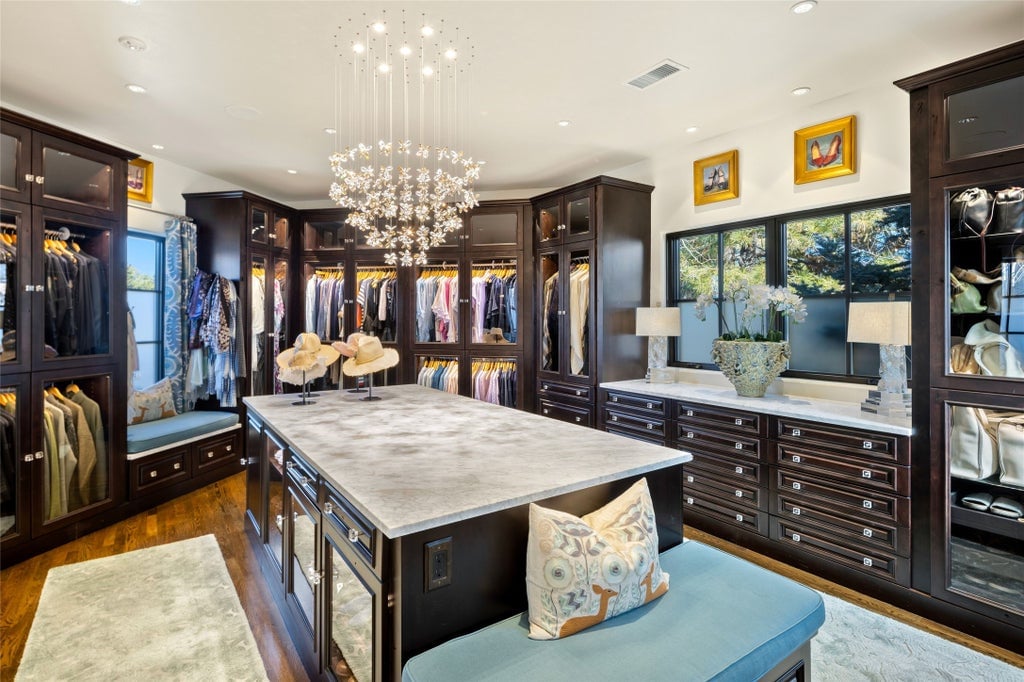
Island with seating anchors the walk-in closet, surrounded by glass-front cabinetry, drawer banks, and built-in lighting. Hanging racks and storage for shoes and accessories fill every wall, balanced by two windows and a central chandelier. Upholstered benches and a light rug soften the polished wood floor.
Pool Area
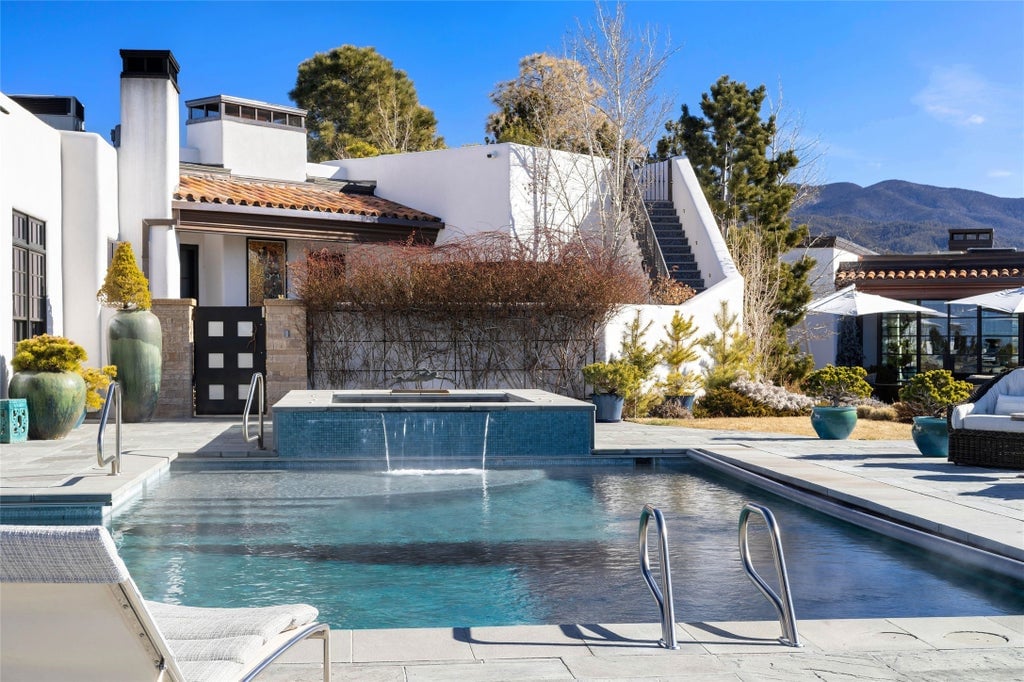
In-ground pool sits at the center of the backyard, with a raised spa feature and modern stone deck surrounding it. Planters, greenery, and sculptural pots line the space, while a staircase leads to an upper level. Mountains and white stucco walls frame the background for a private, open-air retreat.
Listing agent: Neil D. Lyon of Sotheby’S Int. Re/Grant, info provided by Coldwell Banker Realty
1. Abiquiu, NM – $16,000,000
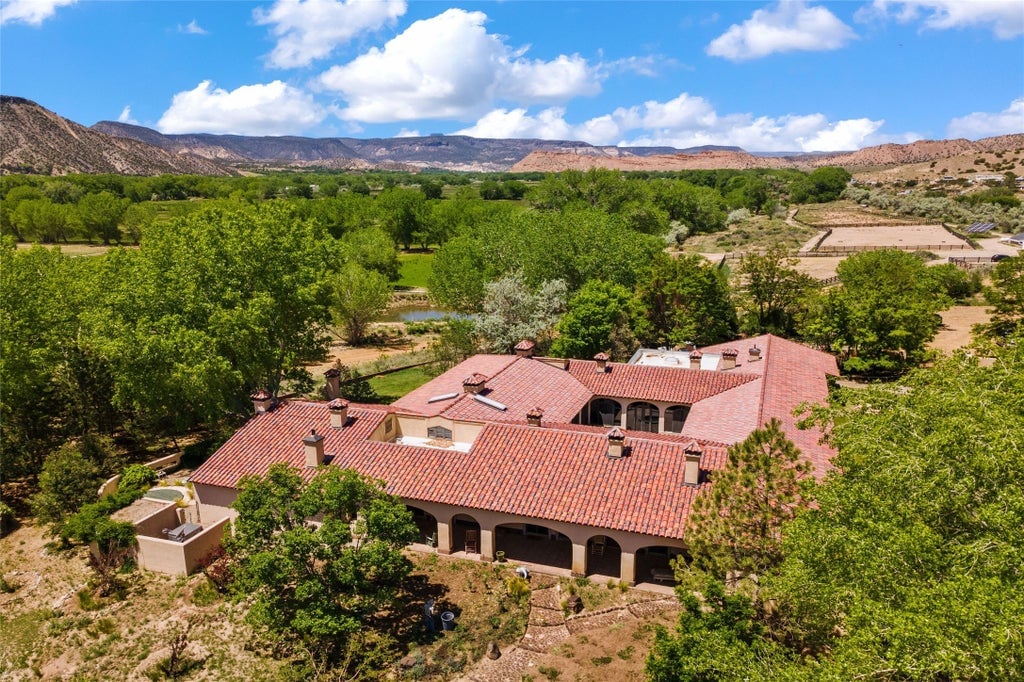
Set on over 220 acres in Abiquiu, New Mexico, this estate spans 15,700 square feet and includes 10 bedrooms and 18 bathrooms, built in 1994. The property features a 6,500-square-foot main house, a 3,500-square-foot guest house, and a 5,700-square-foot Art Barn, along with geothermal heating, solar power, and reverse-osmosis water systems.
Equestrian amenities include a 10-stall barn, heated tack room, six irrigated pastures, and a dressage arena. It is New Mexico’s only Demeter-certified Biodynamic organic farm, producing herbs and forage crops.
Where is Abiquiu?
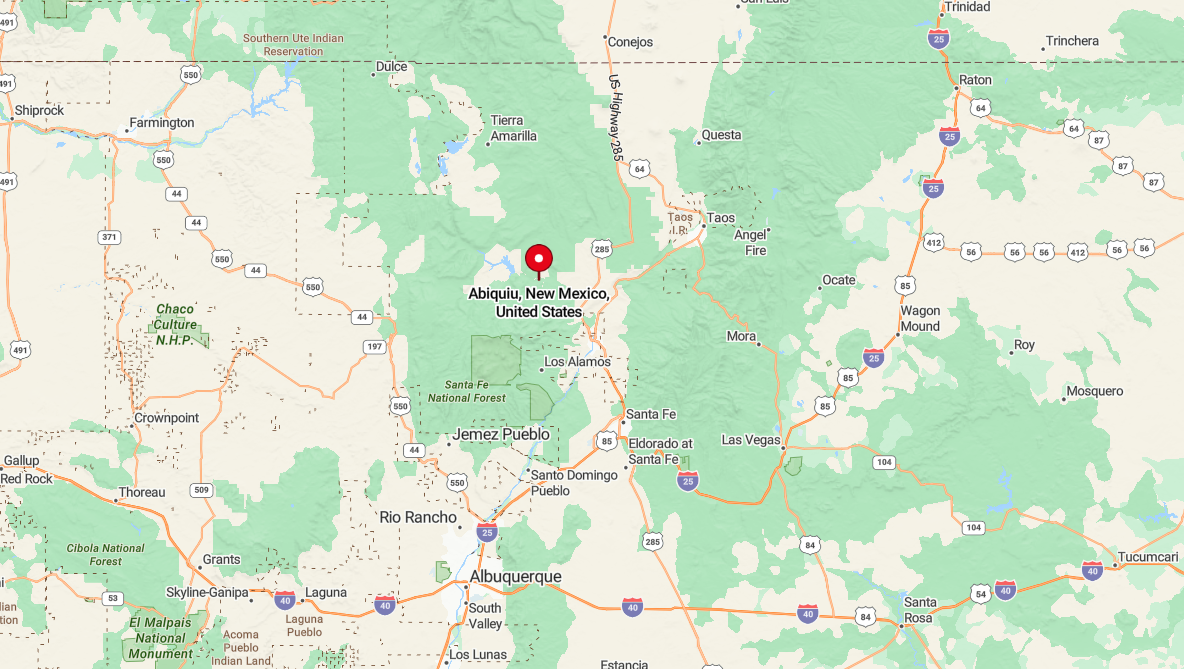
Abiquiú is an unincorporated community in Rio Arriba County, New Mexico, located along U.S. Route 84 about 50 miles northwest of Santa Fe. It sits near the Chama River and is surrounded by mesas, canyons, and desert landscapes.
The area is known for its connection to artist Georgia O’Keeffe, who lived and painted there for many years. Abiquiú is also home to the Abiquiú Pueblo ruins and the 18th-century Santa Rosa de Lima church.
Living Room

Wood-beamed ceiling stretches above the living room, where striped sofas and antique furnishings gather around a stone fireplace. French doors line the perimeter, opening to patios and bringing in natural light. Decorative pieces, including a carved desk and classic artwork, fill the corners with character.
Dining Room
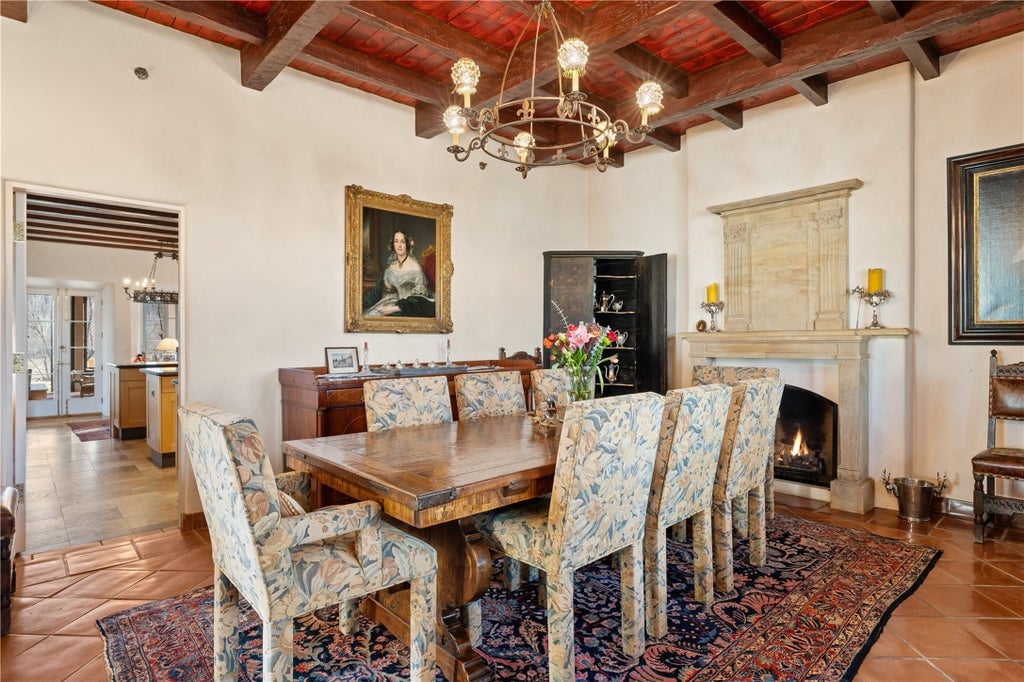
Long dining table with upholstered chairs sits on a patterned rug in front of a carved stone fireplace. Exposed beams and red ceiling panels frame the space, while traditional portraits and chandeliers bring in historic detail. Sideboards and a display cabinet line the walls for storage and balance.
Library
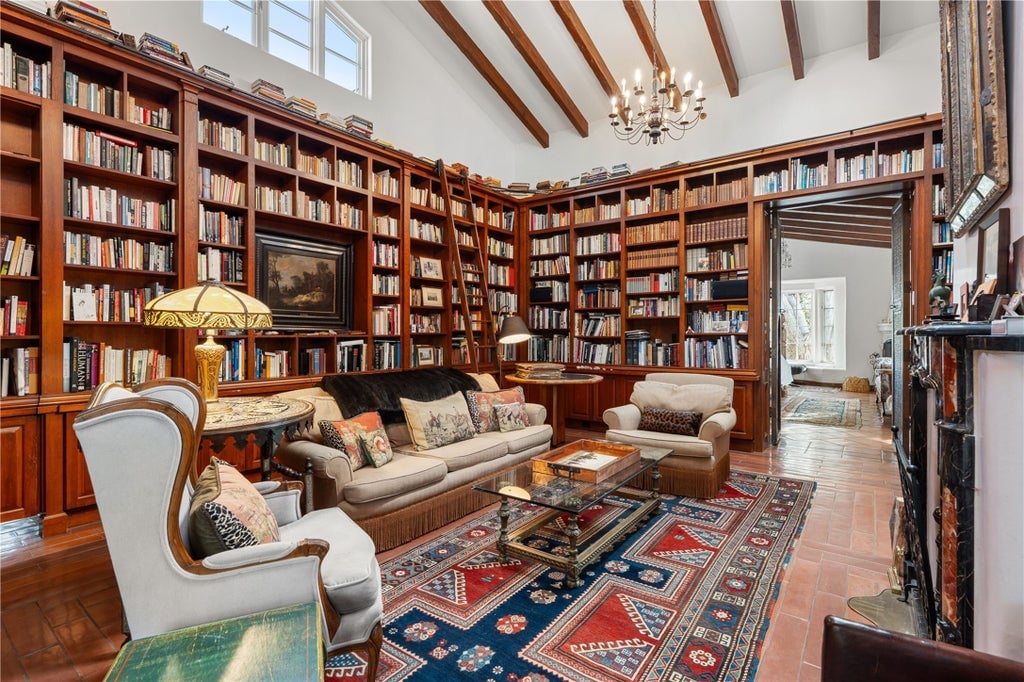
Floor-to-ceiling bookshelves wrap the library, with a rolling ladder and chandelier adding vertical emphasis to the room. Armchairs and a central sofa form a cozy reading zone over a patterned rug. Warm wood tones dominate the shelving and ceiling beams, complementing the tile floor and detailed lighting.
Bedroom
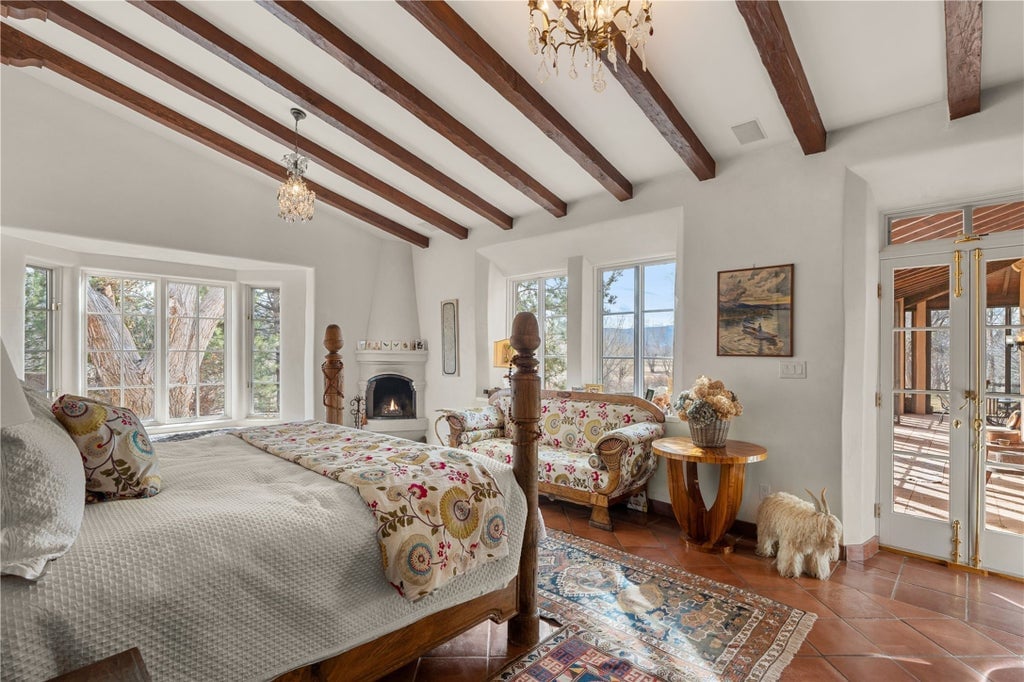
Four-poster bed and patterned bedding define the bedroom, with arched windows and exposed ceiling beams overhead. A fireplace and cushioned bench line the far wall near a view-facing nook. Terracotta floors and soft, vintage décor continue the home’s rustic design theme.
Bathroom
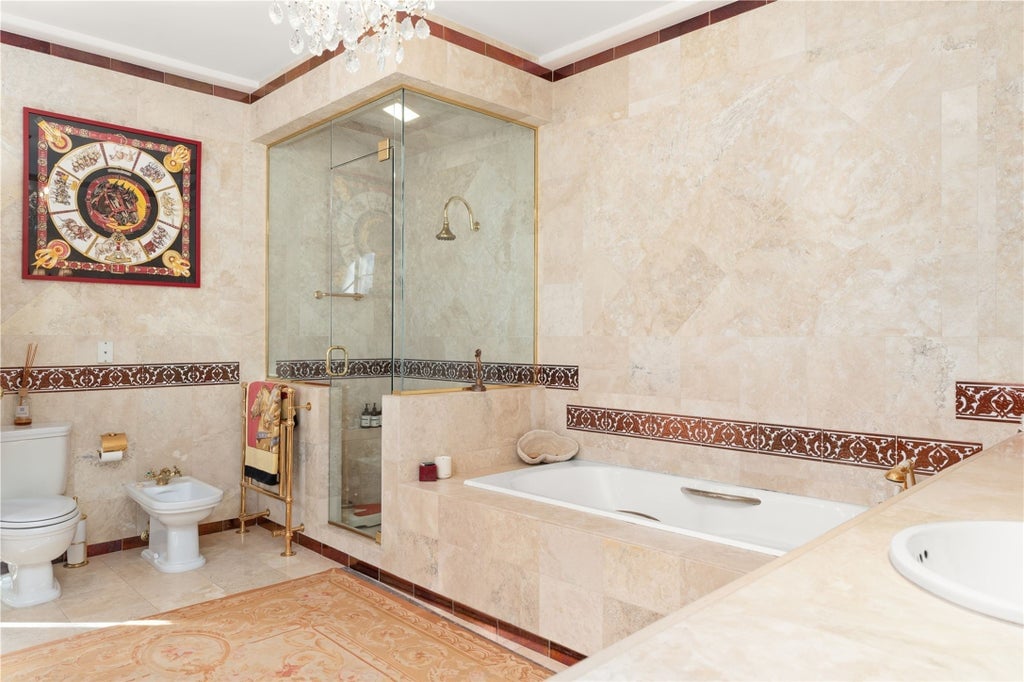
Marble tile covers the bathroom walls and floor, bordered with dark decorative trim and soft gold fixtures. A framed glass shower sits beside a drop-in tub, both flanked by a bidet and toilet. Overhead lighting and a chandelier brighten the warm-toned space.
Listing agent: Laurie Hilton of Sotheby’S Int. Re/Washington, info provided by Coldwell Banker Realty



