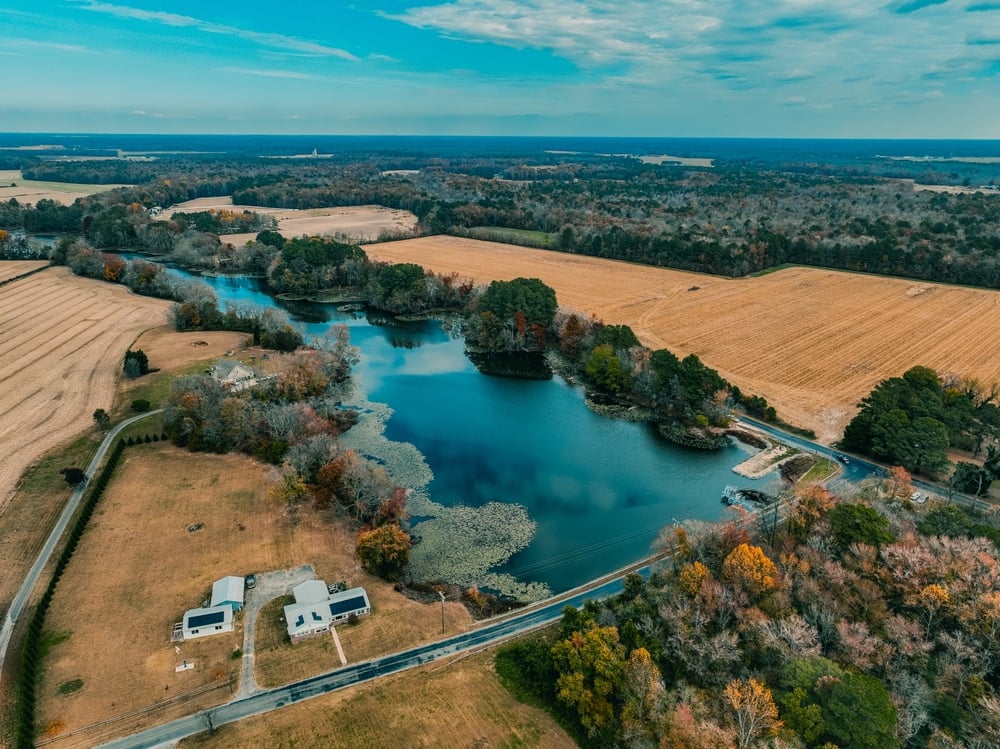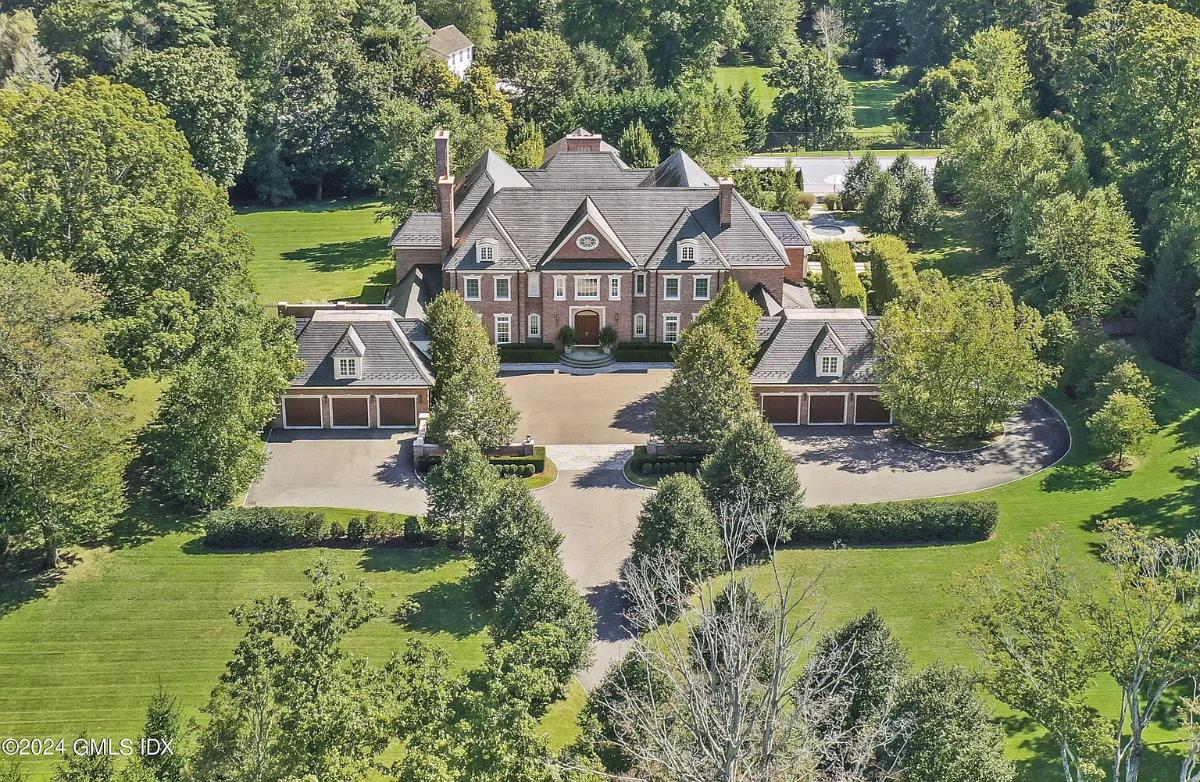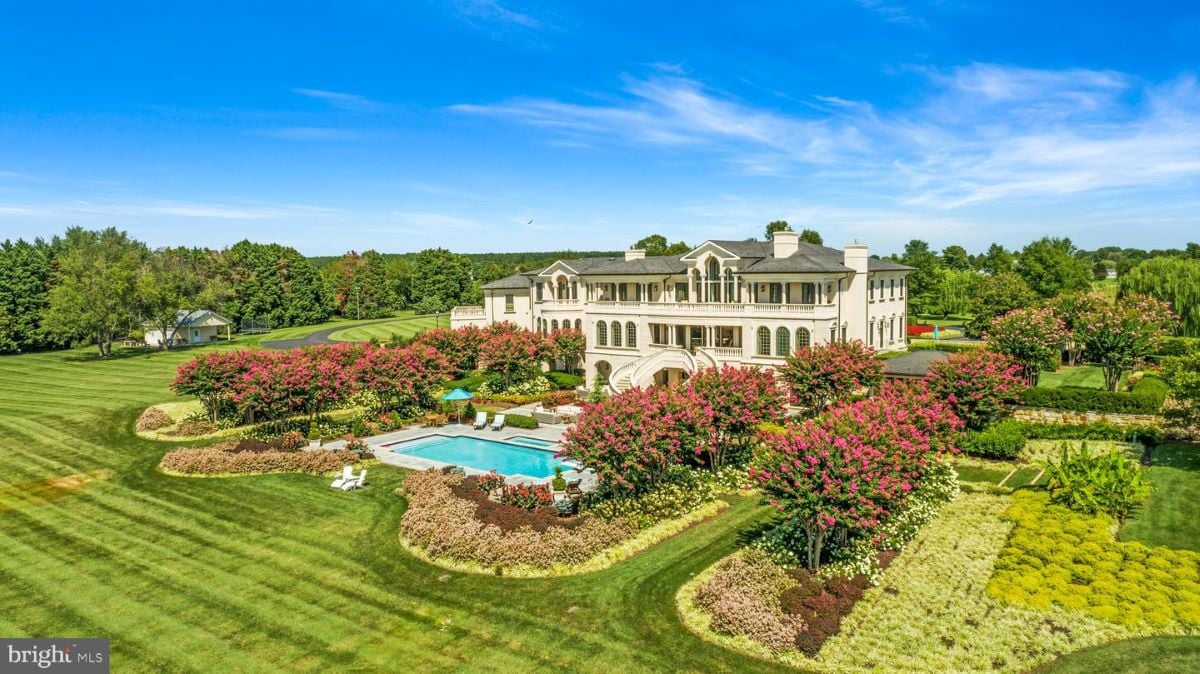
Maryland’s real estate landscape offers an elite portfolio of estates that blend historical grandeur, waterfront living, and refined architectural innovation. Nestled along the Chesapeake Bay, Severn River, and Potomac, these luxury properties serve as private enclaves within easy reach of D.C. and Annapolis.
Now, let’s explore some of the most expensive homes currently on the market in the Old Line State.
5. Severna Park, MD – $12,975,000

Situated on 20 gated acres along the Severn River, this $12,975,000 French-inspired estate offers 15,737 square feet with 6 bedrooms and 11 bathrooms. Built in 2002, the main home features a 2-story great room, multiple fireplaces, a wine cellar, gym with sauna, home theater, and a primary suite with a private balcony.
The property includes a 6,000 square feet guest house, carriage house, pool, outdoor kitchen, and a 350-foot pier with deep-water slips and lifts, all within minutes of Annapolis.
Where is Severna Park?
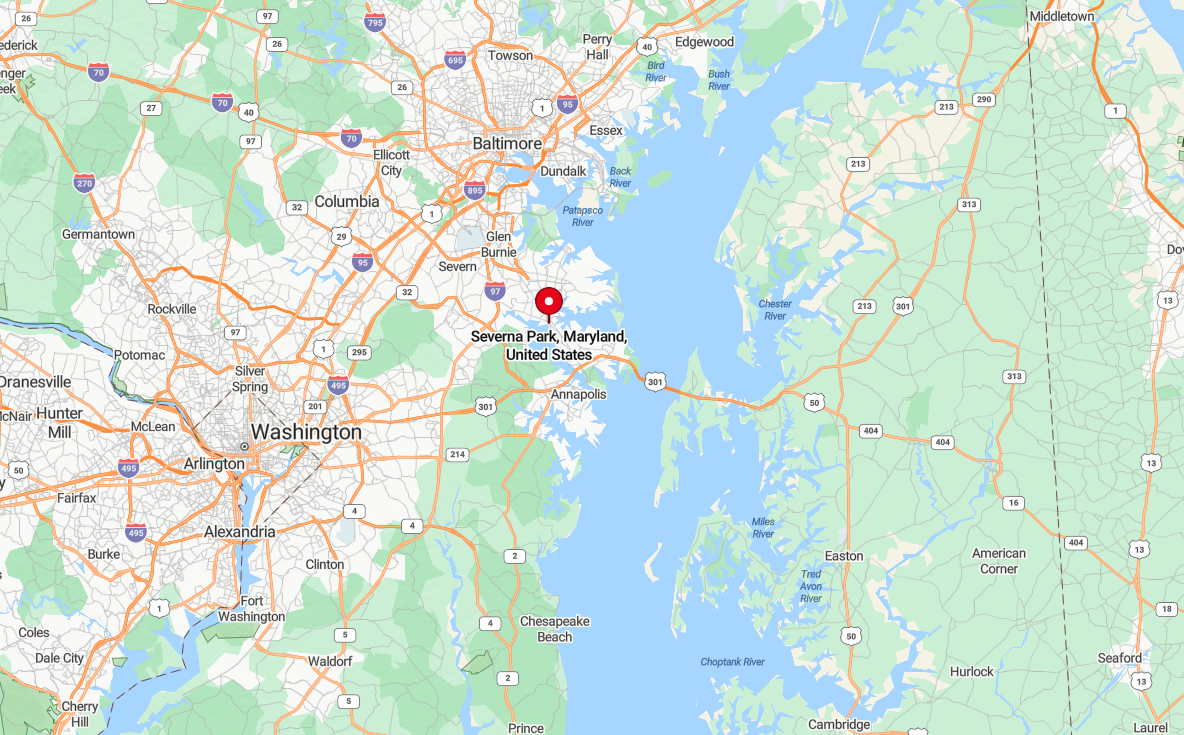
Severna Park is a suburb of Annapolis located in Anne Arundel County, Maryland, between the Severn and Magothy Rivers. It is part of the Baltimore-Washington metropolitan area and lies along the Baltimore & Annapolis Trail. The community is primarily residential and is served by Anne Arundel County Public Schools. Severna Park offers waterfront access and commuter convenience to both Baltimore and D.C.
Living Room
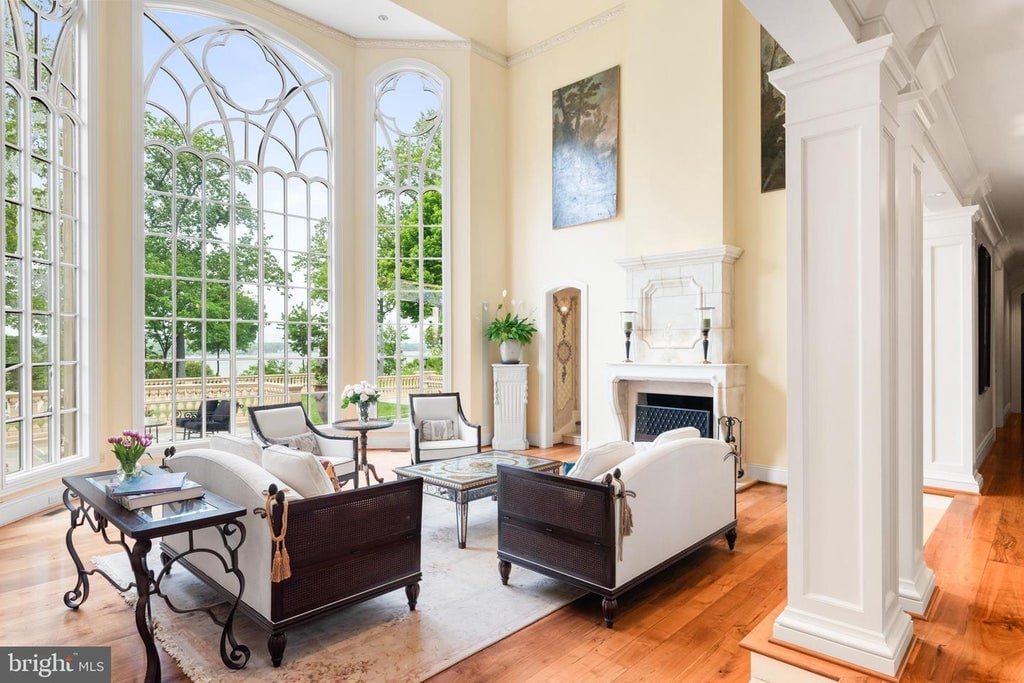
Arched windows stretch to the high ceiling in this sitting room overlooking a patio with water views. A white fireplace anchors the wall opposite two matching conversation areas of carved wood and cream upholstery. Columns line the hallway beside the room, adding depth and symmetry.
Dining Room
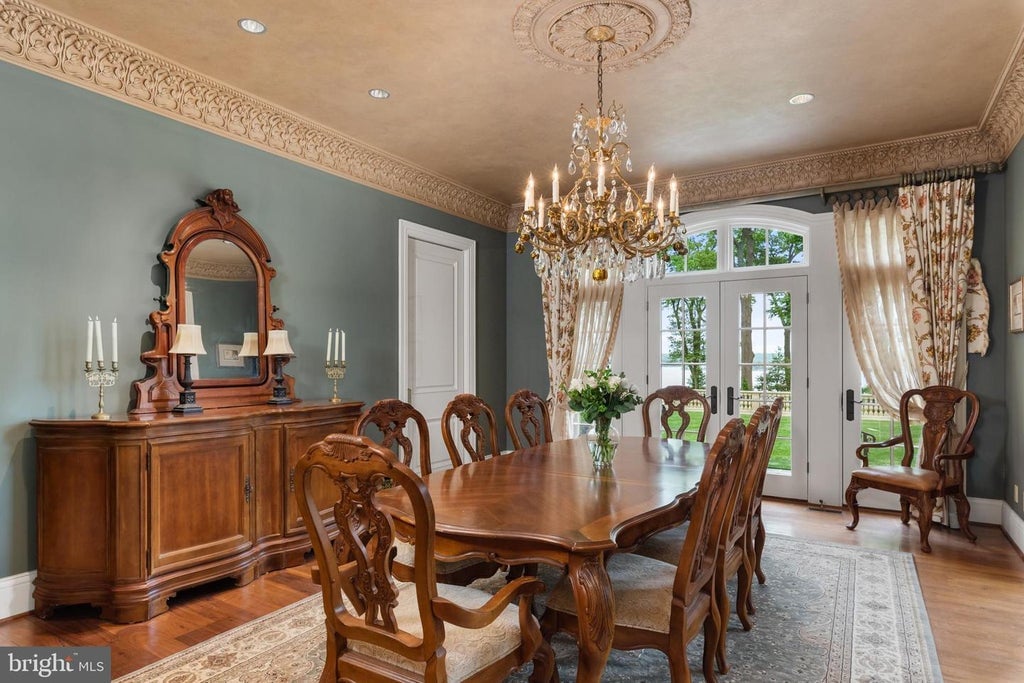
A carved ceiling medallion and chandelier draw the eye above a long polished wood dining table surrounded by ten chairs. French doors open out to the lawn while a matching hutch and detailed crown molding enhance the classic atmosphere. Heavy drapes and muted wall tones complete the scene.
Kitchen
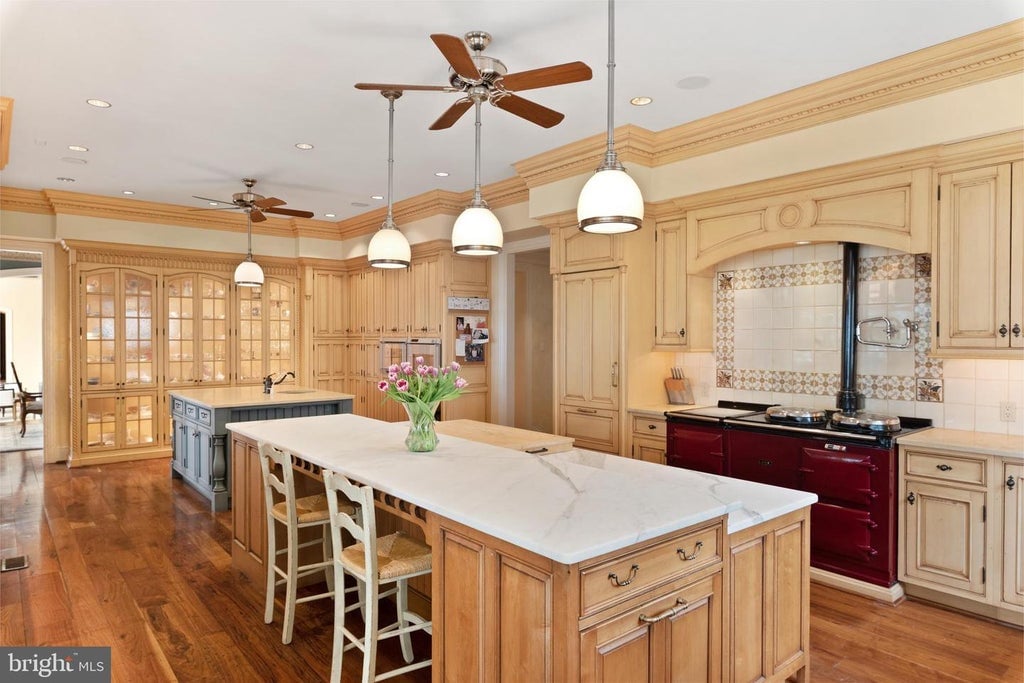
Warm cabinetry surrounds this spacious kitchen where a long marble island anchors the room, complete with seating for three. Ceiling fans hang alongside pendant lights, and a red range stands out against a backsplash framed in tile. Built-in shelving and a secondary island offer additional workspace and storage.
Wine Cellar

Stone walls and timber beams form the backdrop of this rustic wine cellar featuring custom shelving and wall-mounted barrels. A small bistro table invites tastings under warm pendant lighting. French doors open into the space, separating it from the adjacent wood-floored room.
Aerial View

Sprawling grounds show multiple structures including the main residence, guesthouse, and poolside amenities, all tucked into a wooded landscape. Lawn paths and garden beds curve around terraces, patios, and an outdoor pool. Trees line the perimeter, offering natural seclusion throughout the property.
Listing agent: Day Weitzman, Robert Weitzman of Coldwell Banker Realty
4. Stevensville, MD – $14,950,000

Overlooking the Chesapeake Bay Bridge, this $14,950,000 estate known as Bridgeview spans 20,013 square feet with 8 bedrooms and 10 bathrooms. Built in 2010 on 18 acres, the property features a heated pool and spa, private pier with boat and jet ski lifts, sandy beach, outdoor kitchen, and lush landscaping with expansive Bay views.
Inside, the home includes a 2,500 square feet primary suite, gourmet kitchen, theater, gym, stage, aquarium, and elevator, along with multiple offices, two laundry rooms, and a full guest level.
Where is Stevensville?
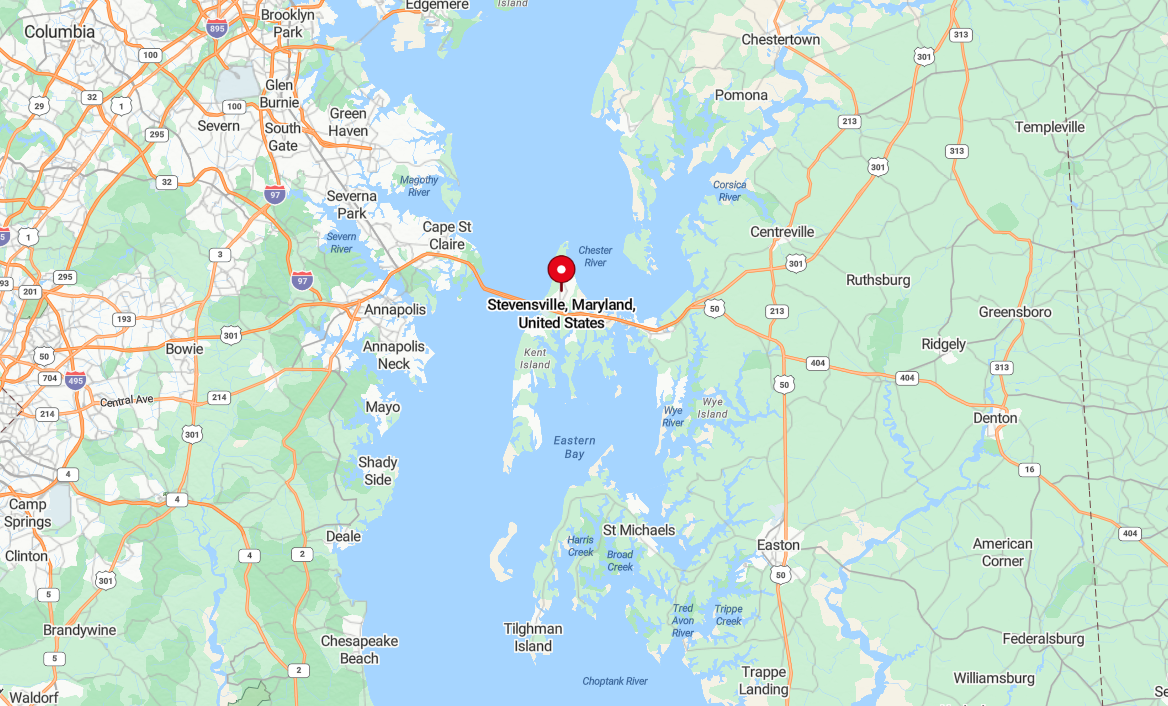
Stevensville is a census-designated place on Kent Island in Queen Anne’s County, Maryland. It is the largest community on the island and sits at the eastern end of the Chesapeake Bay Bridge. Founded in 1850, Stevensville includes a historic district with preserved 19th-century buildings. The area serves as a residential hub with access to both Annapolis and the Eastern Shore.
Living Room
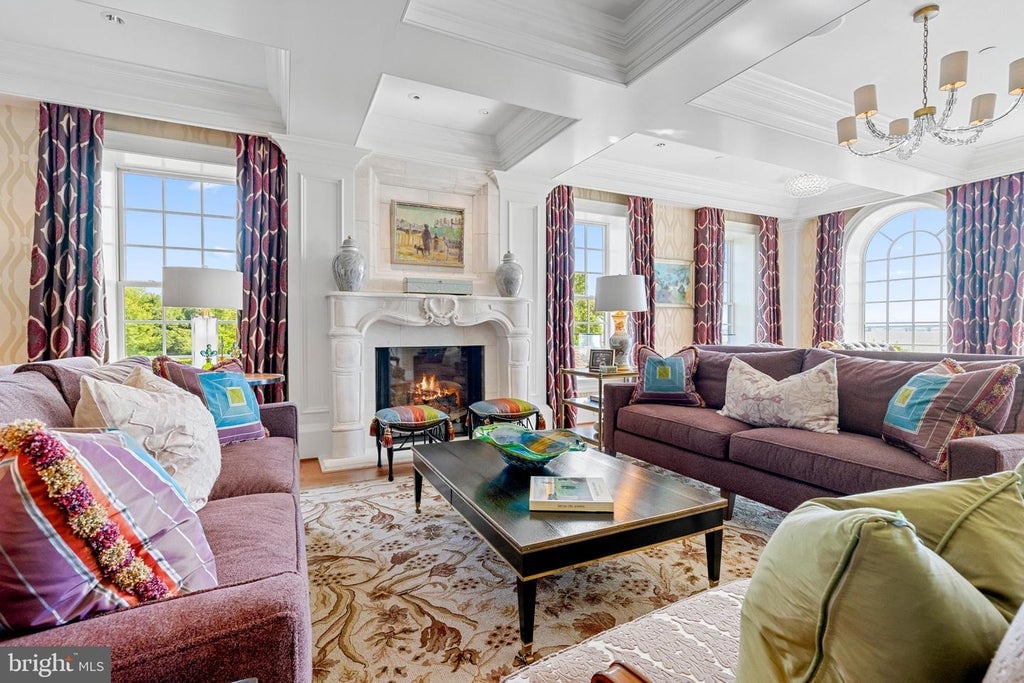
Warm tones and coffered ceilings define the living room, where two deep-purple sofas face a white carved fireplace at the center. Patterned drapes frame a row of tall windows that bring in natural light from both sides of the room. A large rug grounds the symmetrical seating area arranged around a dark coffee table.
Dining Room

Grand archways and a gold-toned ceiling frame the dining room, where eight upholstered chairs surround a dark rectangular table. A crystal chandelier hangs above the centerpiece, and tall windows on both sides brighten the space. A mix of traditional furnishings and modern lighting connect this room to the open halls beyond.
Kitchen

Two islands run parallel in the kitchen, topped with granite and lined with drawers and cabinets. Pendant lights hang in a staggered formation over the central island, while sliding glass doors on the left open to a patio. Light cabinetry and tiled flooring carry a uniform tone across the wide layout.
Office
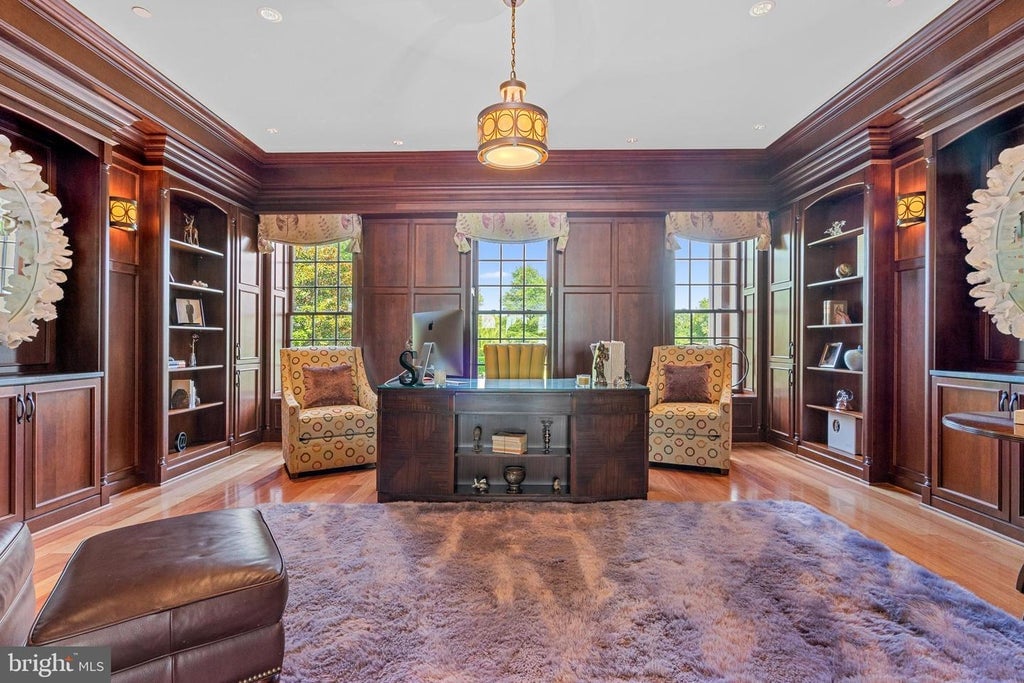
Rich wood paneling surrounds the office, where built-in shelving fills three walls behind a central executive desk. Two armchairs sit by the windows at the back, flanked by colorful valances and overlooking the landscape. A plush purple rug softens the tone of the room beneath a coffered ceiling with inset lighting.
Bedroom
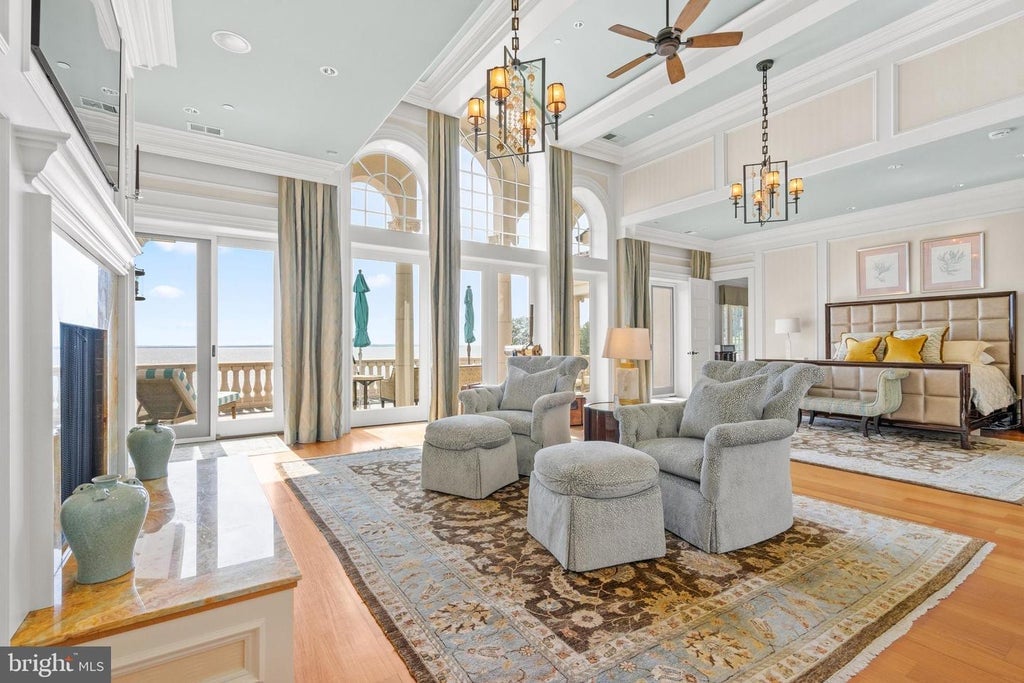
Vaulted ceilings and multiple chandeliers distinguish the primary bedroom, which is split into two areas by layout. A sleeping space on one end features a tall headboard and clean lines, while the other half holds two matching lounge chairs near the fireplace. French doors and arched windows look out onto a terrace with water views.
Listing agent: Bradley R Kappel of Ttr Sotheby’S International Realty, info provided by Coldwell Banker Realty
3. Oxford, MD – $19,995,000
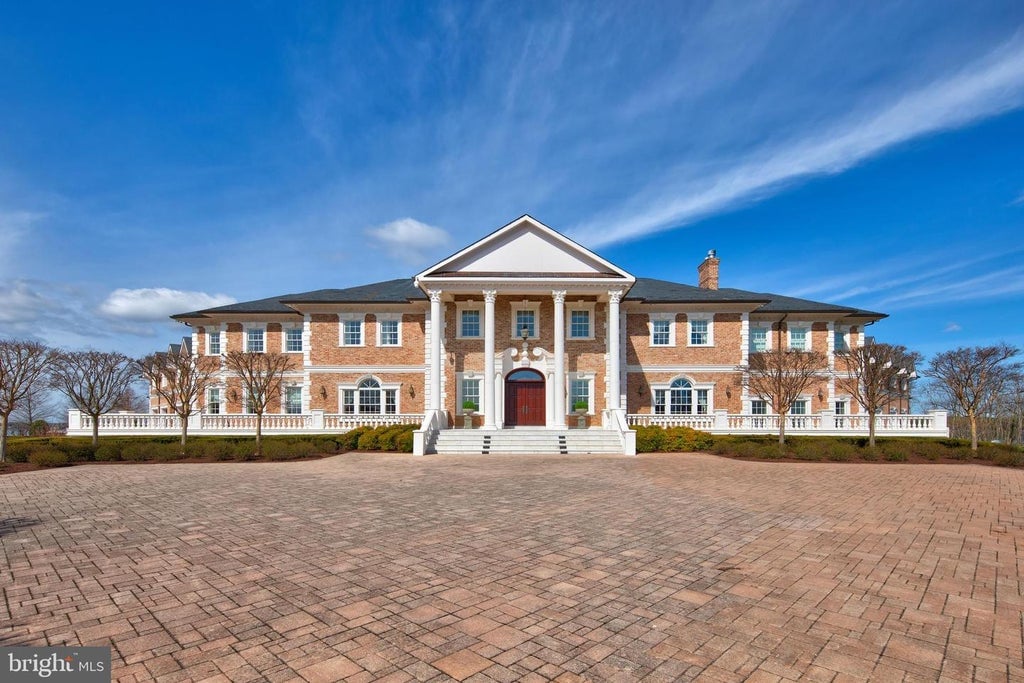
Positioned along the scenic Tred Avon River, this $19,995,000 waterfront estate spans 24,767 square feet with 6 bedrooms and 12 bathrooms. Built in 2013 on 11 acres split between two parcels, it features an indoor pool, spa, sauna, wine cellar, second kitchen, and a 2,300+ square foot primary suite with its own terrace.
The property also includes a private dock with boat and jet ski lifts, a floating pier, built-in barbecue, and extensive outdoor entertaining areas.
Where is Oxford?
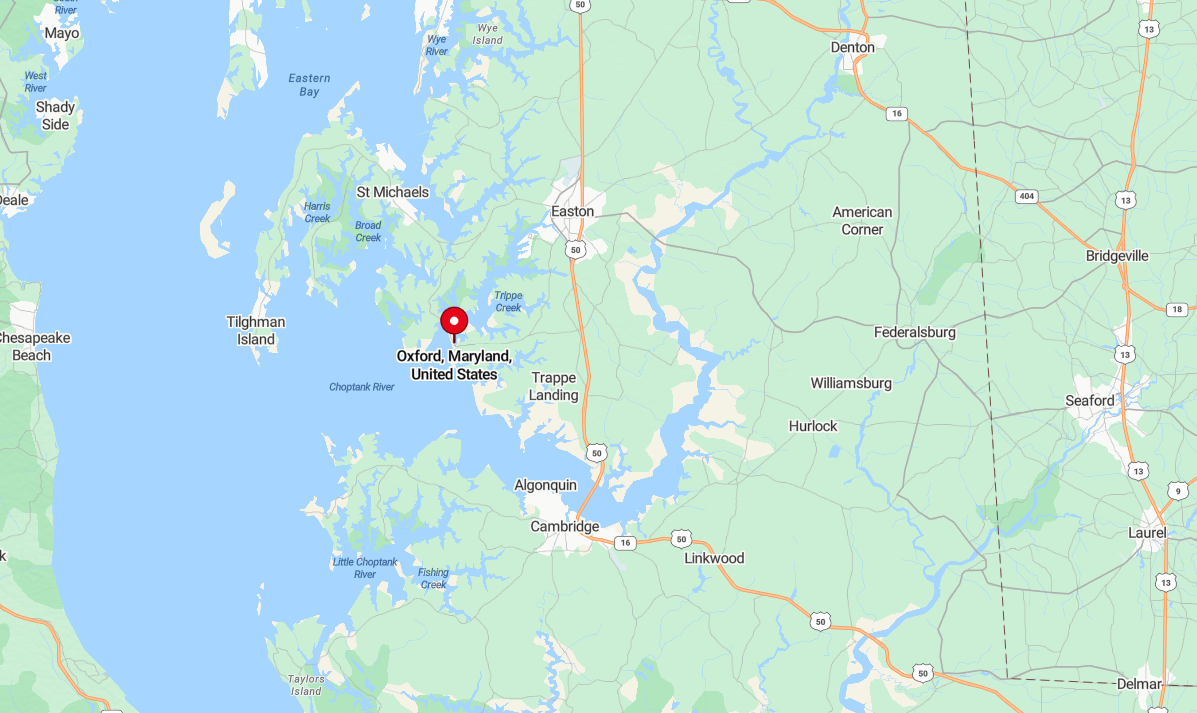
Oxford is a small town in Talbot County, Maryland, located along the Tred Avon River on the Eastern Shore. One of the oldest towns in the state, it was officially established in 1683. The town has a rich maritime history and operates one of the oldest ferries in the United States. Oxford is known for its waterfront, marinas, and historic charm.
Foyer
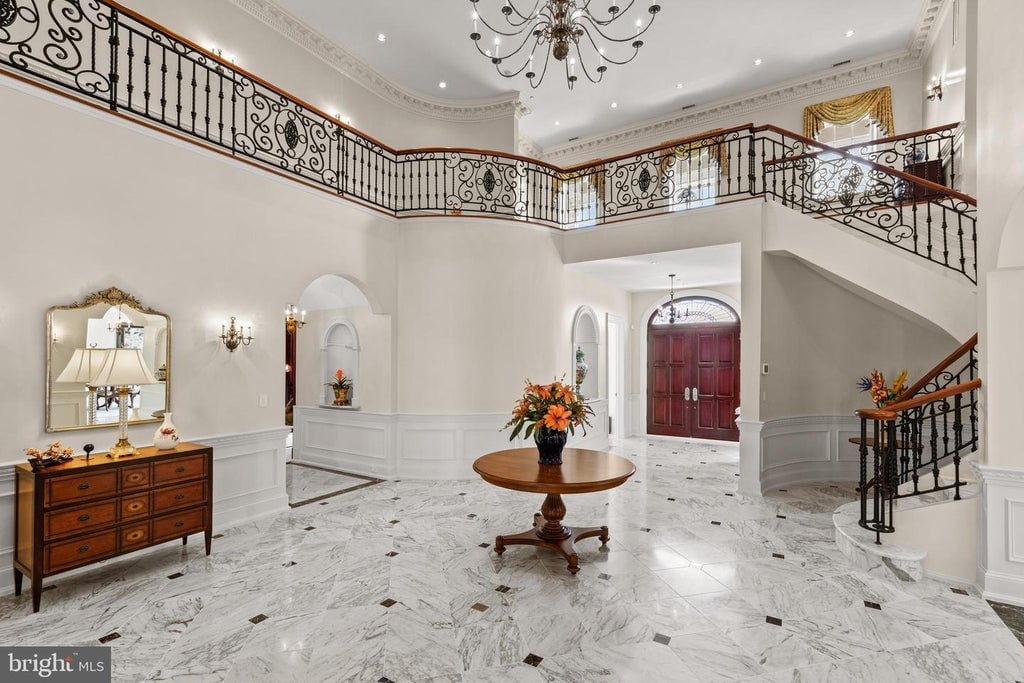
Grand entry hall centers around a round wood table on a marble floor with black inlay accents. Twin staircases curve upward, bordered by decorative wrought iron railings and classic white wainscoting. A double front door in rich red wood anchors the far wall beneath a curved transom window.
Sitting Room

Deep wood-paneled walls and a green marble fireplace define this formal sitting room. Built-in shelves flank the hearth, while a trio of armchairs and a sofa form a conversation circle. Large arched windows with heavy drapes allow natural light to fill the space.
Kitchen
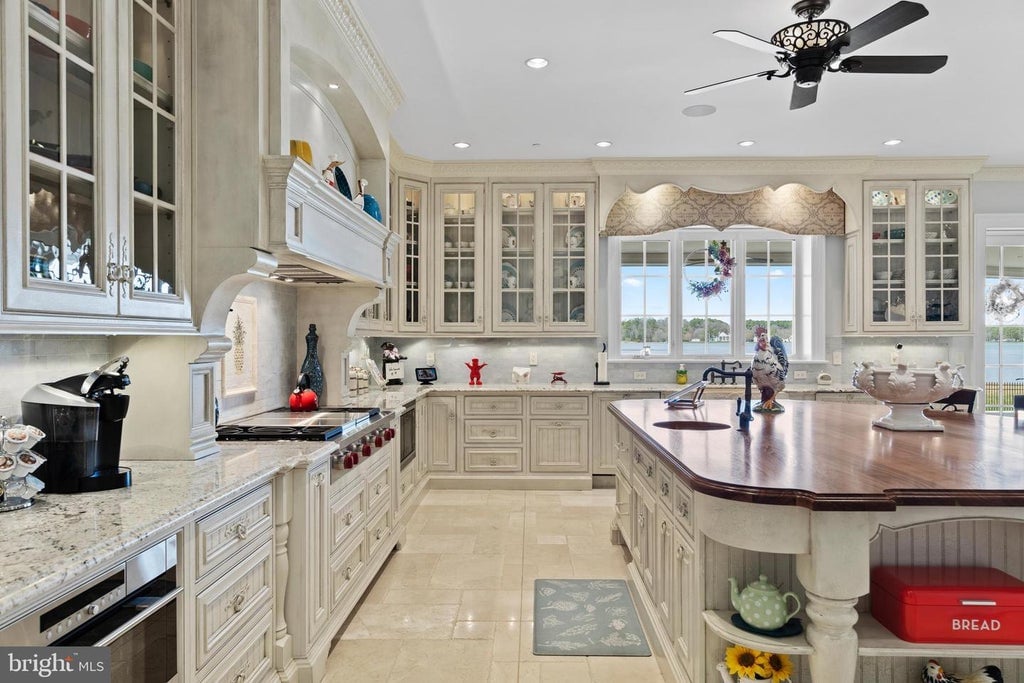
Custom cabinetry with glass-paneled doors surrounds a large central island topped with a butcher block counter. The kitchen includes built-in appliances, a decorative vent hood, and a sink placed under a window overlooking the water. A ceiling fan and detailed trimwork complete the room.
Bedroom
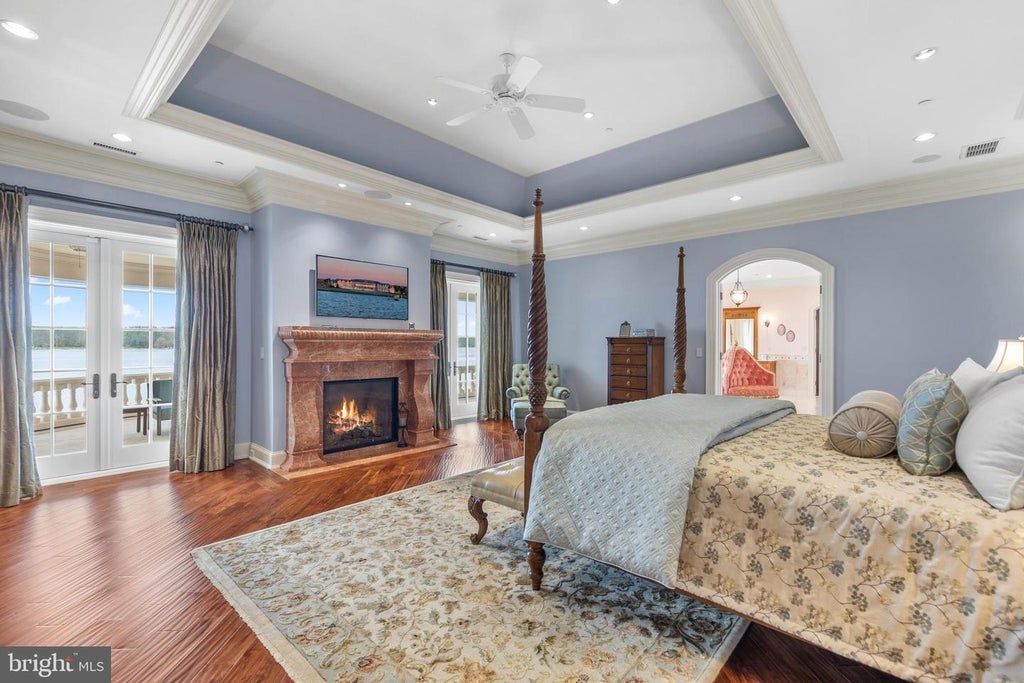
A fireplace with a red stone surround sits beneath a TV in the corner of this waterfront bedroom. The bed stands on a soft rug, framed by tray ceilings and pale blue walls. French doors open to a covered balcony that faces the water.
Indoor Pool
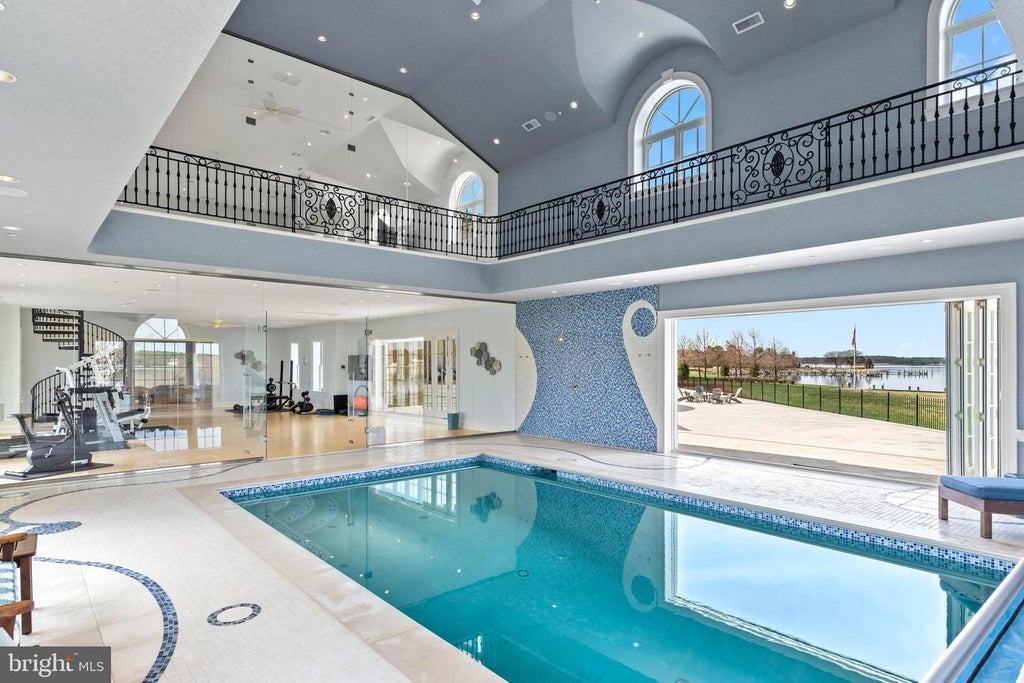
Curved mosaic tile work on one wall frames a heated indoor pool, visible through glass partitions separating it from a fitness area. Vaulted ceilings with recessed lighting rise above the upper balcony that encircles the room. A wall of folding doors opens directly to the outside patio and lawn near the water.
Listing agents: Clifford E Meredith, Eugene M Smith of Meredith Fine Properties, Ttr Sotheby’S International Realty, info provided by Coldwell Banker Realty
2. Annapolis, MD – $19,995,000
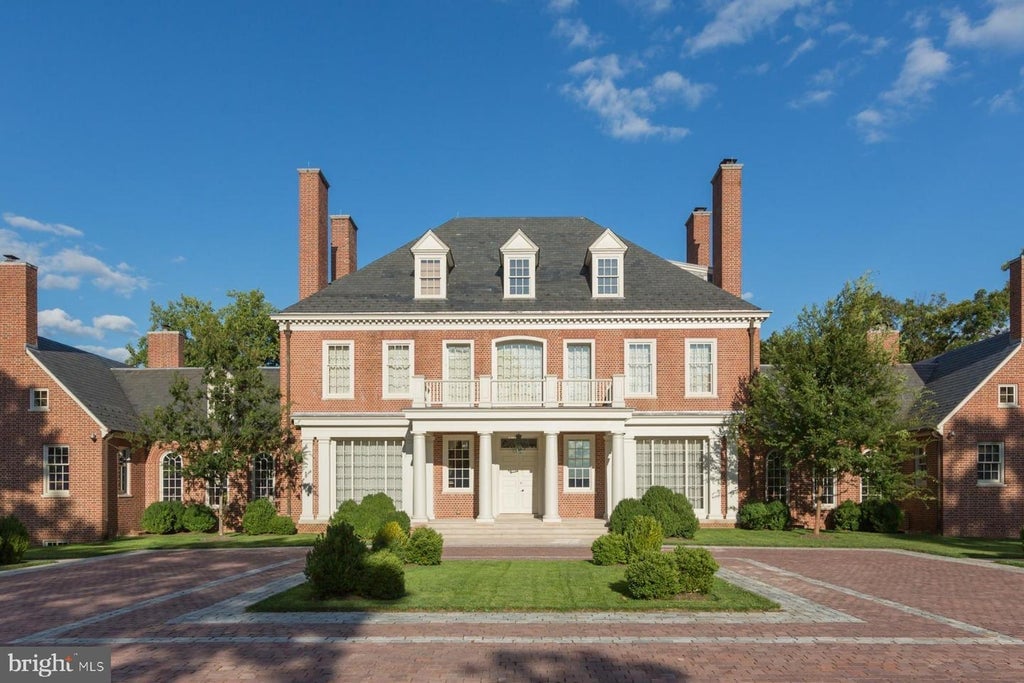
Set on 23 acres along the Severn River in Annapolis, this $19,995,000 estate spans 35,435 square feet with 7 bedrooms and 13 bathrooms. Originally built in 1924 as a Capuchin monastery, the home underwent a major renovation blending Georgian architecture with modern amenities, and includes features such as 18 fireplaces, a ballroom, indoor spa, wine cellar, and a nine-car garage.
The property offers 1,500 feet of waterfront, a 60-foot infinity pool, tennis court, guest house, private dock with boat lift, and multiple outdoor structures including an Asian tea house.
Where is Annapolis?

Annapolis is the capital of Maryland and the county seat of Anne Arundel County, located on the Chesapeake Bay. It is home to the United States Naval Academy and is known for its colonial architecture and maritime history. Annapolis served as the temporary capital of the United States in 1783–1784. The city has a working harbor and is a center for sailing and boating.
Lounge

A sitting room with traditional styling centers around a fireplace flanked by striped armchairs and matching sofas. Framed art and ornate drapery dress the walls and windows, adding warmth to the neutral palette. Hardwood flooring runs beneath a patterned area rug anchoring the space.
Kitchen
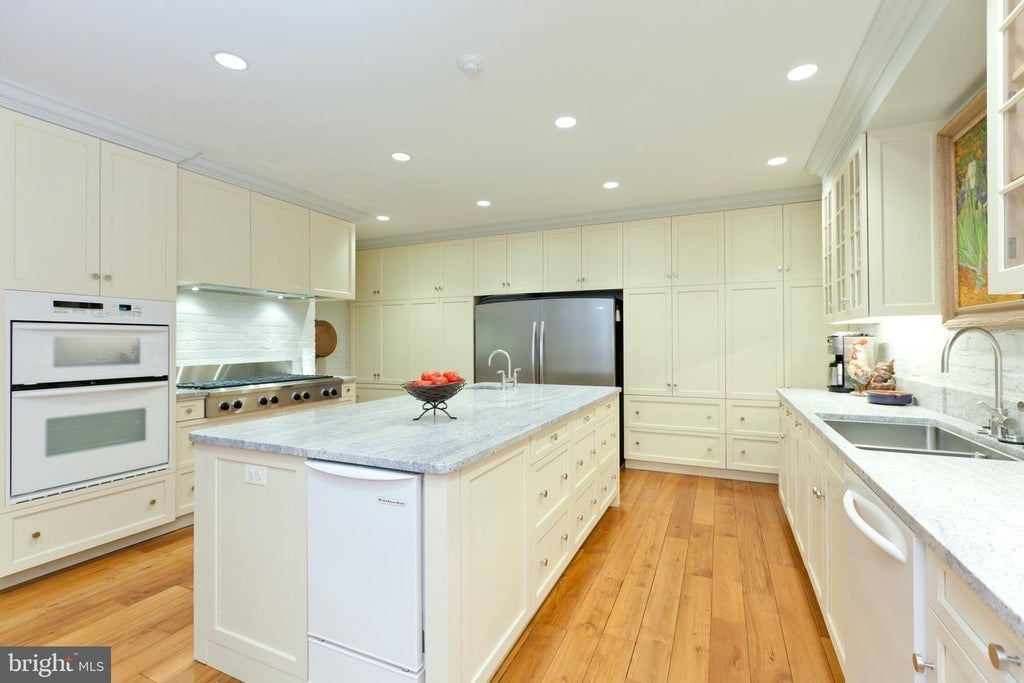
A kitchen is organized around a large central island topped with granite, surrounded by full wall cabinetry. Twin ovens, a cooktop, and a wide refrigerator offer ample functionality. Light wood floors, soft overhead lighting, and simple finishes give the space a clean, utilitarian design.
Bedroom
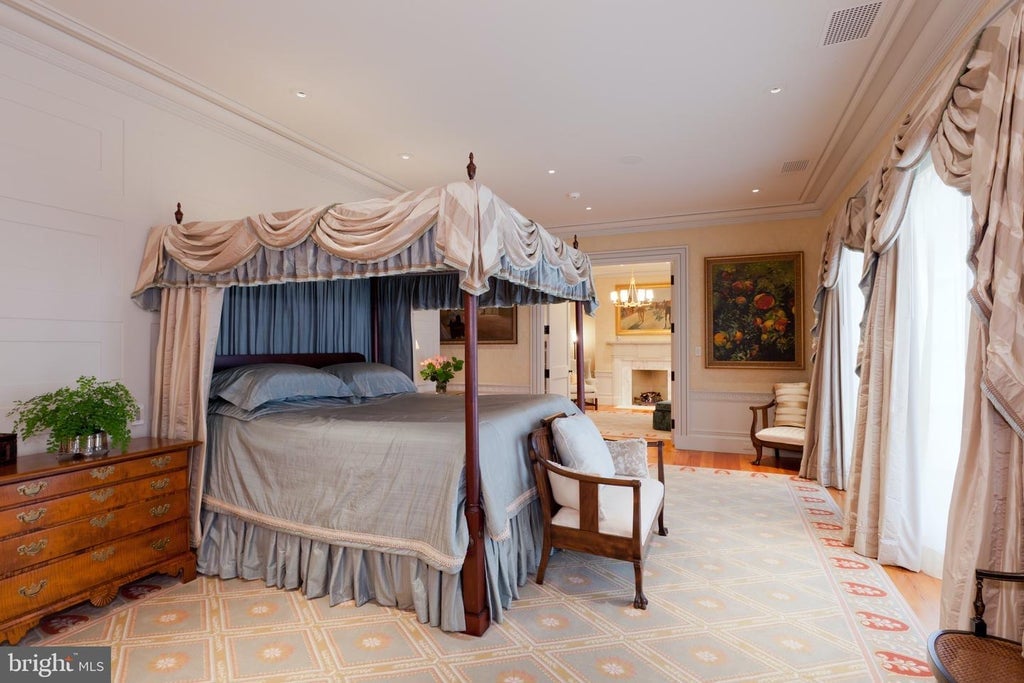
A canopy bed dressed in pleated fabric dominates the bedroom, with soft light filtering through floor-length drapes. Pale carpeting covers the floor while antique furniture and framed paintings fill the space. The room opens toward a sitting area and adjacent fireplace.
Billiards Room

Carved wood panels cover the ceiling and walls of the billiards room, where a green felt pool table sits beneath dual pendant lights. Cabinetry lines the room’s edges, including a mirrored bar niche with glass storage. French doors and matching wood flooring keep the space grounded in detail.
Indoor Pool
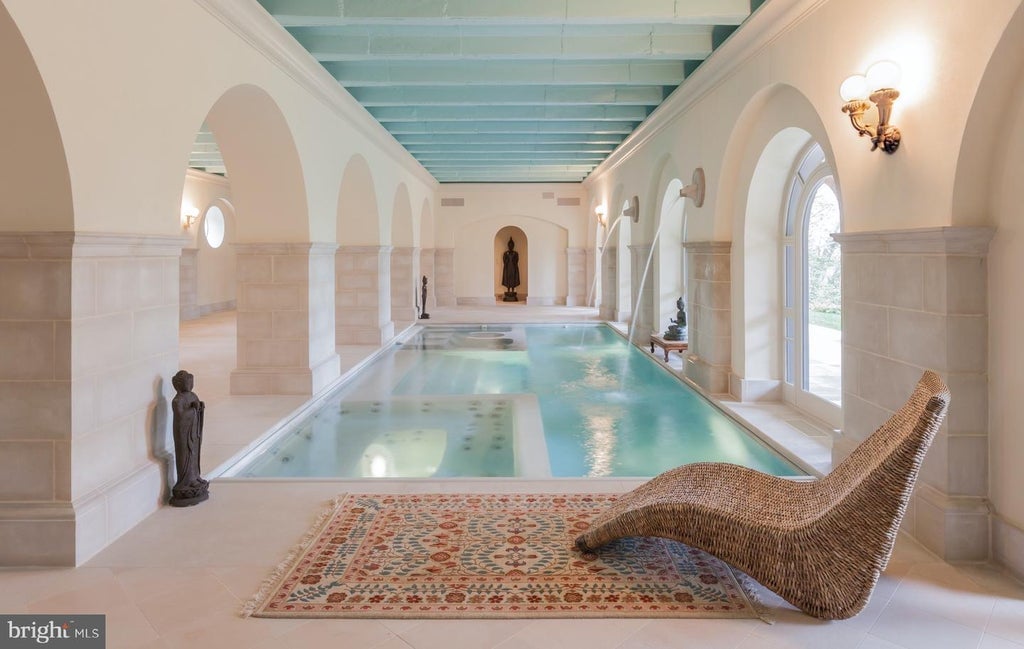
Arched columns flank both sides of the indoor pool, forming a corridor of open archways. Pale stone and soft lighting give the space a tranquil atmosphere, with sculptures and recessed alcoves adding depth. A woven lounger and patterned rug rest at the pool’s edge.
Listing agent: Bradley R Kappel of Ttr Sotheby’S International Realty, info provided by Coldwell Banker Realty
1. Bethesda, MD – $23,500,000

Located in Bethesda and overlooking the Potomac River, this $23,500,000 estate spans 11,522 square feet with 6 bedrooms and 11 bathrooms. Built in 2013 and extensively renovated over three years, the property sits behind private gates on a secluded lot and features formal living spaces, a chef’s kitchen, wine cellar, infinity pool, English garden, and multiple terraces.
The primary suite occupies an entire wing and includes twin marble baths and three dressing rooms, with additional amenities such as a fitness center, bar, guest suite, and library.
Where is Bethesda?
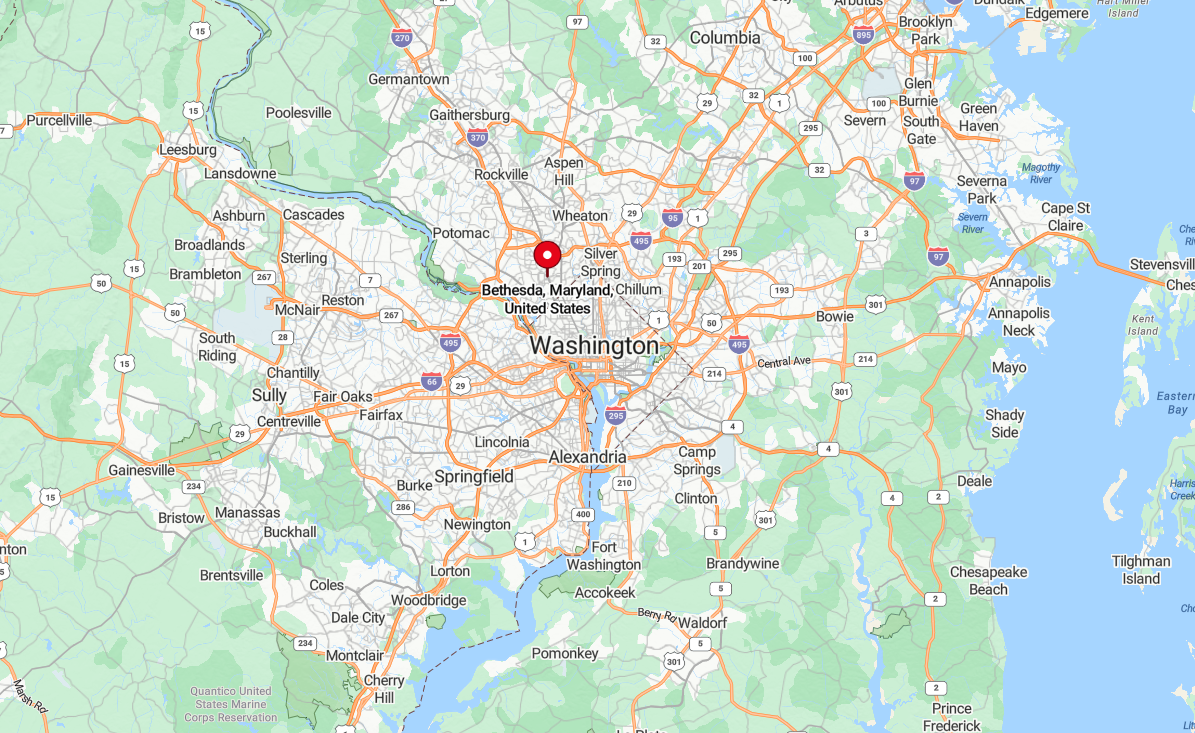
Bethesda is an unincorporated community in southern Montgomery County, Maryland, just northwest of Washington, D.C. It is a major hub for healthcare and research, home to the National Institutes of Health and Walter Reed National Military Medical Center. The area features a mix of residential neighborhoods, commercial districts, and cultural venues. Bethesda is served by the Washington Metro’s Red Line and is part of the D.C. metropolitan area.
Foyer
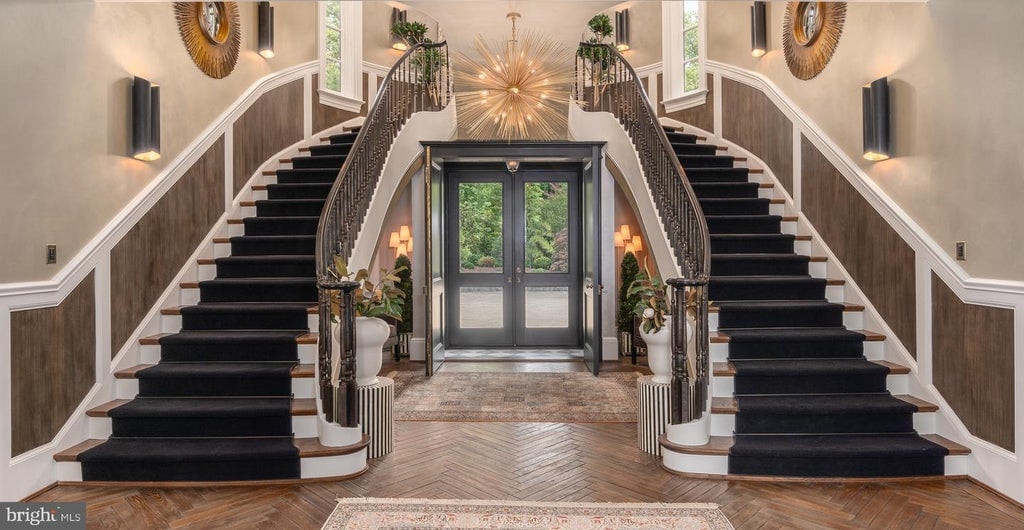
Sweeping dual staircases create symmetry in this grand foyer, leading up from dark carpeted treads with contrasting white risers. A starburst chandelier hangs as a focal point above the herringbone-patterned hardwood floors. Large windows and geometric paneling bring depth and light to the entry space.
Living Room

Gilded frames, velvet textiles, and a richly patterned ceiling define this formal living room. Deep-toned walls surround a mix of tufted and sculptural seating, anchored by layered rugs and dramatic curtains. Art and antique-style pieces give the space a gallery-like atmosphere.
Kitchen
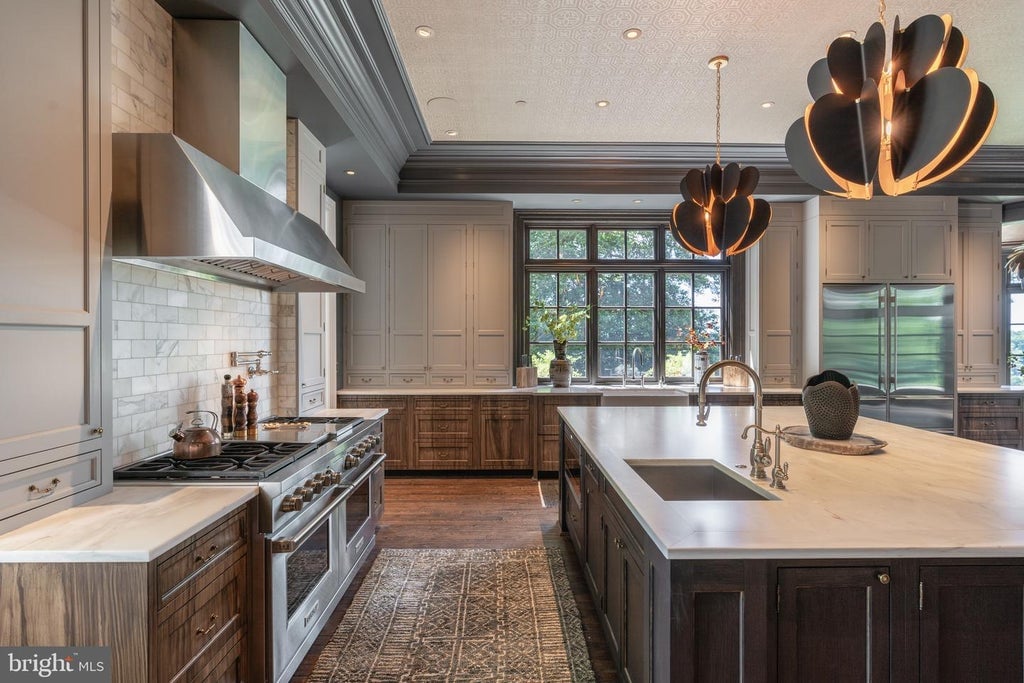
Dark wood cabinetry lines the perimeter of this kitchen while lighter finishes on the island and marble countertops add contrast. Stainless steel appliances and two sculptural pendant lights highlight the room’s modern functionality. Built-in cabinetry stretches from wall to wall beneath large central windows.
Bar Area

A full bar setup includes a backlit shelving display and leather barstools arranged along a glossy wood counter. The space is finished in warm tones with brick and wood elements blending into nearby rooms. Glassware and bottles are meticulously arranged within cabinetry and open shelves.
Bedroom

Deep green walls surround this bedroom where a carved wood bed anchors the room beneath a crystal chandelier. A lounge nook extends toward a bright bay window, framed by floor-length curtains. Antique-style seating, textiles, and trim enrich the overall character.
Listing agent: Daniel M Heider of Ttr Sotheby’S International Realty, info provided by Coldwell Banker Realty




