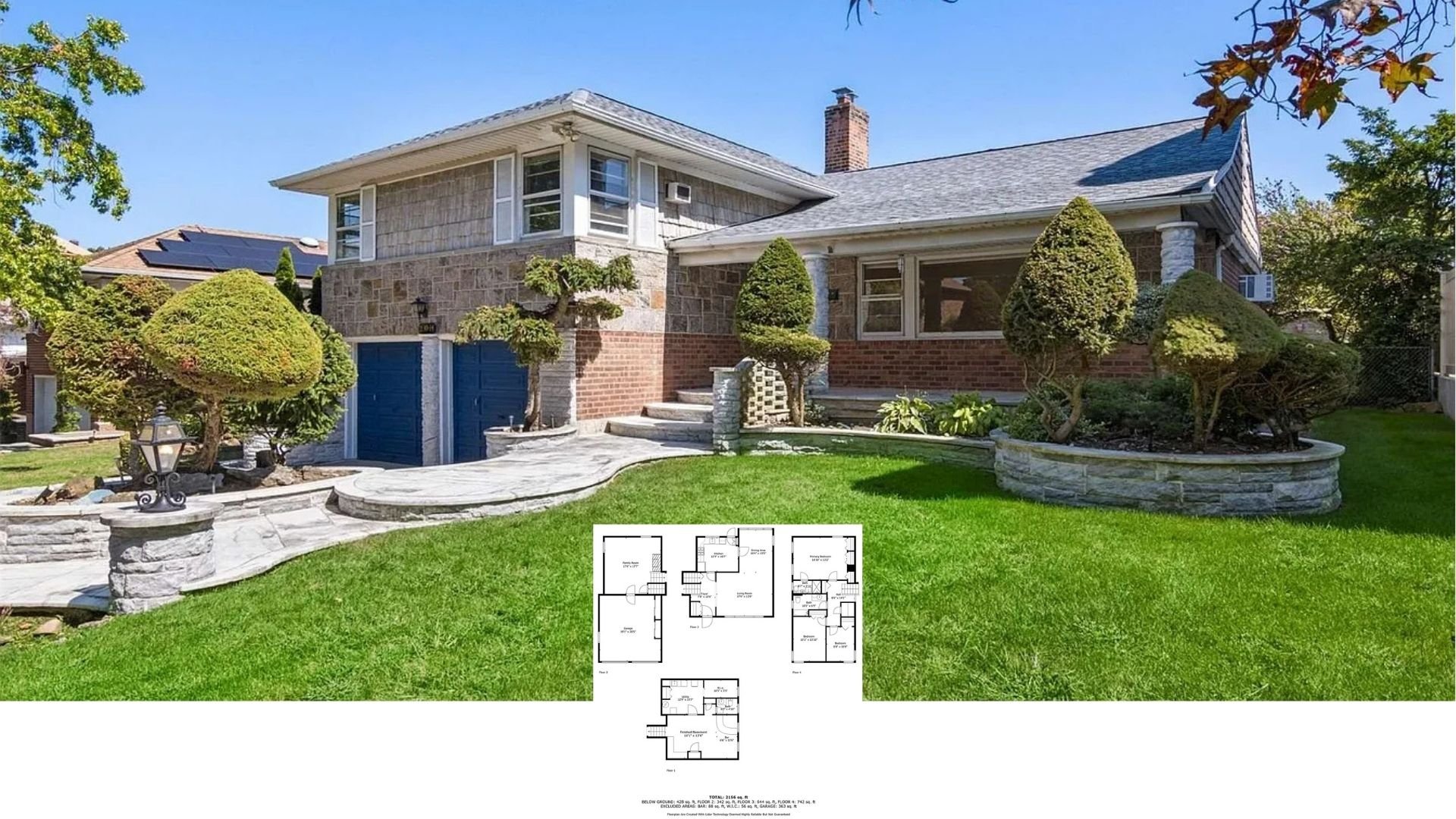
Specifications
- Sq. Ft.: 1,546
- Bedrooms: 3
- Bathrooms: 2
- Stories: 1
- Garage: 2
Listing agent: Britt Heffernan @ Brodsky Properties
Floor Plan

Living Room

Dining Room

Kitchen


Primary Bedroom

Bedroom

Bedroom

Primary Bathroom

Bathroom

Pergola

Rear Porch

Details
Welcome to 11710 Running Fox Trail! Nestled in the sought-after Mesa Park neighborhood, this stunning one-story offers a timeless layout.
The thoughtfully designed layout features a massive owner’s suite with custom-built-ins alongside two spacious guest bedrooms and updated bathrooms.
The centerpiece of the home is the open-concept kitchen, dining, and family room, highlighted by vaulted ceilings, a fireplace, and a completely remodeled kitchen.
The kitchen features double ovens, a pot filler, a coffee bar, and custom cabinetry. Additional upgrades include a brand-new energy-efficient 2021 HVAC system and a fully replaced HVAC supply plenum (November 2024, 6K cost) ensuring this 1970s charmer is running as efficiently as possible with modern-day systems.
The backyard is a true retreat, anchored by a stunning mature tree that provides shade and charm across the expansive yard. Multiple outdoor living spaces include a stone-set back porch, a covered built-in kitchen including a gas grill, and a lounge area deeper into the yard.
Find a sizable shed tucked along the back corner of the yard that serves as a great storage area in addition to the oversized two-car garage.
Pin It!

Listing agent: Britt Heffernan @ Brodsky Properties
Zillow Plan 29439399






