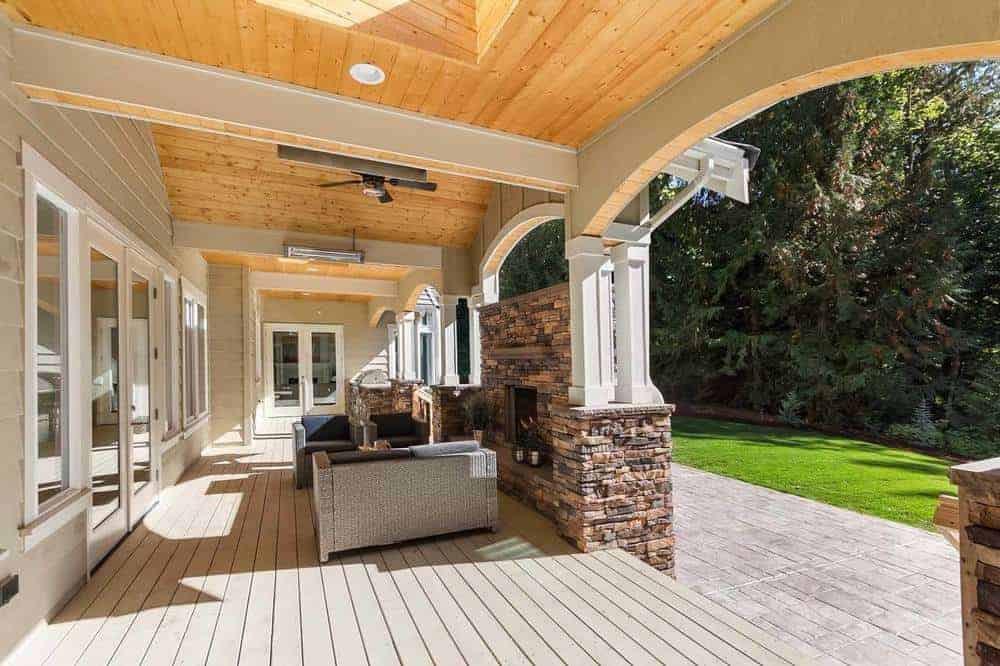
A deck is a level, generally roofless stage bordering a house. Decks are regularly made of wood and are elevated from the ground. There’s a ton you can do to your deck, regardless of whether you need an all-out redesign new ground surface or rails, for instance, or you’re simply on the chase for some open air space stylistic layout motivation. These well-designed mansion decks will help get you started.
Related: Mansion Home Office Design | Mansion Patio Design | Mansion Foyer Design | Mansion Kitchen Design | Mansion Dining Room Design | Mansion Primary Bedroom Design | Mansion Primary Bathroom Design
Photos

This large poolside area has a dark wooden flooring paired with a few lawn chairs facing the pool shaded by the large white stone wall behind.

This is a view from the wooden flooring of the poolside that has comfortable lawn chairs facing the pool and the forest view beyond. [caption id="attachment_579140" align="aligncenter" width="870"]
 See more of this home here. Design by: Giordano Hadamik Architects
See more of this home here. Design by: Giordano Hadamik ArchitectsSharp overhangs provide shade and night lighting for the deck, as they ease the transition from indoors to out.

The expansive timber deck works as a bridge between the home itself and the granite flooring of the dining area.

In this exterior shot, we can see the light natural wood deck surrounding the home, helping set it directly into the rocky terrain. The high contrast black exterior stands out against the nuanced landscape.

The back deck of the residence it partially covered by a concrete awning. Perfect circles have been cut out of the concrete and covered in plastic domes to allow pools of light through while protecting the residents from the elements.

Here’s the view from one deck to another, with the massive rattan sectional standing at the center before a beige accent wall.

The structure is surrounded by pockets of outdoor comfort, like this small patio backed against the hillside. The stone border fence acts as a visual anchor for the rich wood deck.

This patio is partially shaded by overhanging rafters. The black outdoor furniture is accented by bright colored pillows and decorative vases centered on the coffee table.

Finally, we reach the rooftop patio space, decked with natural wood and sporting a jacuzzi with full expansive views of the surrounding homes and countryside.

The patio is an exercise in rich minimalism, with sumptuous timber flooring and privacy fending that wraps the entire space, dotted with manicured plant life.

This balcony has a charming wooden walkway that blends well with the wooden railings and wooden log beam exterior walls of the house.

This is the balcony of the upper level of the house fitted with a set of outdoor woven wicker furniture on wooden flooring the same as the rest of the house. This area is bordered with wrought iron railings for safety.

The view of a stunning swimming pool features a light wood deck where cushioned loungers sit.

This large outdoor area is warmed by the stone fireplace that blends well with the stone base of the flanking white pillars.

The balcony has wicker seats, wide board deck, and brick walls mounted with TVs and wooden ceiling with recessed lights.

This balcony and patio had a couple of comfortable woven wicker armchairs with cushions facing the beautiful treetop view of the surrounding landscape.

This patio features a brick fireplace that matches the wooden flooring and comfy couch with a coffee table.

The secured patio with wicker seat, a wooden eating set, and a stone chimney that fills in as a point of convergence in the area.






