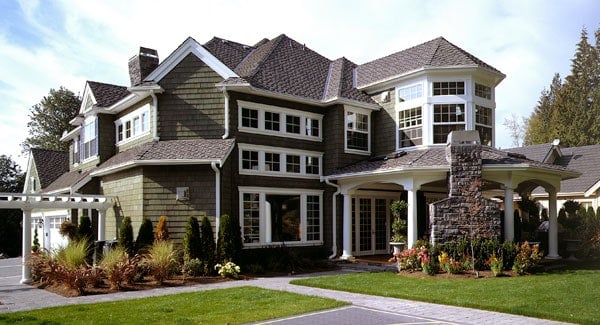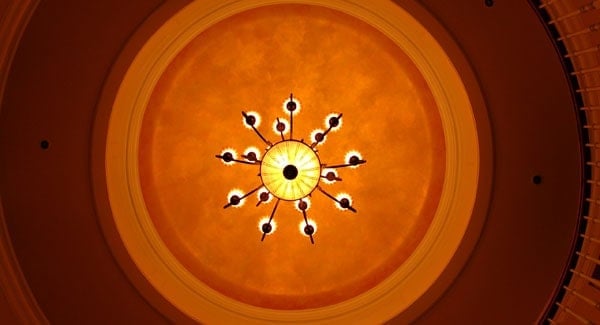This spacious two-story Astoria home features 5,250 square feet of elegant living space. With four bedrooms and four and a half bathrooms, it offers ample room for a growing family. The Victorian farmhouse design exhibits an opulent and welcoming atmosphere, boasting a sculptural facade with enticing verandas. The home also includes a convenient 4-car garage, ensuring plenty of storage and parking space.
Distinctive Astoria Home with Turreted Charm

Commanding attention with its multi-gabled roofline, this two-story Astoria home integrates a striking turret, creating a silhouette that’s both sophisticated and intriguing. Green horizontal siding interplays with stone detailing, offering a textured facade that feels both cohesive and varied. Architectural details such as the large, wrap-around porch supported by white columns and multiple bay windows enhance the aesthetics while allowing plentiful natural light, contributing to its inviting atmosphere. The exquisitely manicured garden in the foreground, brimming with vibrant shrubs and plants in full bloom, further accentuates the property’s alluring appeal.
Main Floor Plan

A sophisticated rotunda commands the center of this main level floor plan, seamlessly linking diverse living areas. The layout cleverly positions the kitchen with an adjoining casual dining nook in the upper left corner, fostering a natural flow into the spacious family room on its right—complete with a welcoming fireplace. Multiple covered porches extend the living space outdoors, accessible from strategically placed rooms like the living and dining areas on the left. In contrast, the lower right corner offers functionality, housing a three-car garage with direct access to a utility room, bridging the transition into the main living space.
Source: The House Designers – THD-3230
Second Floor Plan

This two-level floor plan places emphasis on the circular staircase at its core, acting as both a functional and aesthetic centerpiece. Ingeniously positioned, the Master Bedroom offers a private retreat with an exclusive sitting area. Bedrooms 3 and 4 are thoughtfully mirrored, optimizing space and symmetry. Additional features like the media room and loft ensure a balance of leisure and practical storage spaces for an enriched living experience.
Source: The House Designers – THD-3230
Distinctive Multi-Gabled Roofs with a Prominent Turret Command Every Passerby’s Attention in this Home’s Facade

A multi-gabled roof adorned with grey shingles captures the viewer’s attention, while the turret on the left adds a unique architectural flourish with its expansive windows. The striking contrast between the green siding and grey stone cladding is accented by the crisp white trim and portico, creating an appealing facade. Symmetrical windows featuring black shutters emphasize balance and bring harmony to the design. Surrounding the structure, carefully curated landscaping with small trees, shrubs, and colorful flowers enhances the property’s inviting curb appeal.
Angled View of the Gabled Home with Stone and Shingle Facade

Gable roofs punctuate the horizon, establishing a dynamic silhouette against the sky, while the facade seamlessly blends shingles with natural stone, offering a unique textural contrast. Sunlight streams through the expansive multi-paned windows, illuminating both upper and lower floors with a warm, inviting ambiance. A majestic stone chimney anchors the outdoor living space, hinting at cozy gatherings around the covered patio’s fireplace. White columns frame the front entrance, set amidst a meticulously landscaped garden teeming with vibrant plants and flowers, creating a welcoming path. On the side, a paved driveway partially reveals a garage, suggesting a practical yet elegant addition to the house’s layout.
Inviting Outdoor Patio with Stone Fireplace and Manicured Gardens

An elegant stone fireplace establishes a central focal point on this covered outdoor patio, inviting relaxation and conversation. Surrounding the fireplace, cushioned sofas and wicker chairs provide a comfortable seating arrangement, perfect for both intimate gatherings and larger social occasions. A nearby dining table, adorned with a fruit centerpiece in a glass container, encourages al fresco meals amidst a charming setting. Overhead, an ornate chandelier casts a warm glow over the area, enhancing the ambiance as day transitions to night. In the background, expansive manicured lawns and vibrant landscaped gardens extend the living space, blending natural beauty with thoughtful design.
Warm-Toned Home Office with Wooden Accents and Thoughtful Storage

A well-organized study area reveals a warm blend of wooden paneling and built-in bookshelves brimming with books and decorative treasures. At the heart of the room lies a sturdy desk, illuminated by a classic desk lamp and neatly arranged with books and papers, suggesting a space conducive to both work and contemplation. An upholstered chair with striped fabric invites a sense of comfort and style, while the tall green plant captures the incoming natural light from the window, adding a touch of vitality to the thoughtful layout. A wooden dresser against the wall further enhances the room’s functionality, offering additional storage solutions crucial for maintaining an efficient house environment.
Closeup View of the Living Space with a Granite-Topped Fireplace

Natural wood paneling wraps around the cozy living space, setting a warm backdrop for relaxation. A central granite-topped fireplace commands attention, crowned by a flat-screen television for fireside entertainment. To the left, a patterned armchair invites you to unwind, accompanied by a side table hosting a lively, green potted plant. On the opposite side, a floor-standing globe hints at a touch of wanderlust, complementing the antique decor elements and inviting exploration. Light pours through wooden shutters, enhancing the room’s wooden tones and inviting a connection with nature.
Warm Elegance: Deep Red Living Room Design

A symphony of deep red and crisp white defines this elegant living space, setting a striking foundation for the decorative elements. At its heart, an ornate fireplace commands attention, flanked by sculpted sconces and candles that enhance the room’s warm glow. Floral-patterned couches offer a cozy seating option, while double French doors with glass panes create a seamless transition to the next room. This inviting layout not only enhances the room’s aesthetic appeal but also provides a practical flow in the house.
Rustic Living Room with Ornate Dining Area Integration

The living room, highlighted by its distinctive floral patterned sofa and a collection of plush pillows, invites comfort and style. Heavy drapes frame the window, complementing the classic floor lamp that casts a gentle glow over a meticulously arranged table of decorative items. Transitioning to the dining area, high-backed chairs encircle the table, beneath an intricately designed chandelier that adds a touch of sophistication. The contrast of dark brown walls with white wainscoting and trim creates a harmonious yet striking visual that enhances the warmth of the space.
Snug Dining Room with Classic Red Tones

Rich, deep red walls accentuated with white wainscoting set a formal and inviting tone in this dining room. The centerpiece, a dark wooden table, gathers upholstered chairs dressed in tasteful striped fabric, inviting guests to gather for long dinners. Overhead, a chandelier adorned with delicate crystals casts a sophisticated glow across the space. Decorative items are displayed behind the tall, dark wood cabinet’s glass doors, offering a personalized touch. Natural light filters through large windows with beige curtains, softly illuminating the room and enhancing its warm ambiance.
Sophisticated Wood Floor Design with Starburst Details

At the heart of this house, a stunning wooden floor captivates with its delicate circular pattern and contrasting starburst design. The floor’s craftsmanship subtly complements the graceful curved staircase adorned with white balusters. A cozy bench, thoughtfully decorated with candles and a floral arrangement, invites warmth and elegance into the room. The lighting accentuates the harmonious blend of wood tones, enriching the inviting ambiance.
Symmetrical Elegance: A Ceiling Light Masterpiece

Viewed from below, an elaborate ceiling light fixture reveals its intricate design, with a warm central glow radiating across beautifully crafted metal arms. These arms, evenly spaced, hold smaller lights that enhance the fixture’s grandeur and elegantly illuminate the room. The concentric circular patterns on the ceiling draw one’s gaze upward, directing attention to the fixture, while the amber tones create a cozy ambiance. This design element adds a touch of sophistication and harmony to the house plan, seamlessly integrating with its surroundings.
Warm Wooden Interior With Stone Fireplace Focus

A striking stone fireplace commands attention, adorned with a wooden mantel that holds carefully chosen decorative items and a captivating framed painting. Cozy seating defined by a dark leather chair creates an inviting space, complemented by the sturdy wooden desk positioned just in front of the flickering warmth. A table lamp softly illuminates this area, offering a welcoming glow that harmonizes with the natural light filtering through the windows, enhancing the room’s rich, earthy palette and textures.
Elegant Kitchen with Dominant Wooden Cabinetry and a Central Island

Wooden cabinetry envelops the kitchen area, creating a unified and purposeful aesthetic. At its heart, a large island with a polished stone countertop becomes a focal point, featuring practical built-in shelves that store dishes and mugs with convenience. Overhead, twin ornate chandeliers cast a gentle glow, elegantly tying the entire space together while stainless steel appliances blend seamlessly with the cabinetry, highlighting a union of style and function. Decorative touches, such as a vibrant fruit display and elegant glassware, infuse the kitchen with life, making it both practical and welcoming.
Living Room with Ornate White Fireplace

Two white pillars create a semi-enclosed stage where the elegantly designed fireplace stands as a focal point. The mantel, adorned with a vivid piece of artwork and a blooming bouquet, breathes life into the space. Flanking the fireplace, framed prints of flames cleverly echo the area’s warmth. Two armchairs draw attention towards the dark wooden coffee table, highlighting the space’s inviting layout.
Bathroom with Standalone Bathtub Framed by Two White Columns

Anchored by a centrally placed standalone bathtub, this bathroom exudes a refined elegance with its architectural elements, including the two tall columns that frame the tub. Natural light pours in through windows adorned with white shutters, enhancing the room’s warm earth tones and creating a welcoming ambiance. On one side, a well-crafted countertop holds a built-in sink beneath an ornate mirror, complete with decorative touches like a vase and a personal photo frame. Opposite, a vibrant flower arrangement complements the bathroom’s serene environment, introducing a burst of nature’s beauty into the stylish setting.
Media Room with Home Theater and Fireplace

Dominating the living room is an impressive home theater setup, featuring a large flat screen perfectly integrated with sleek wooden cabinetry. This cabinetry houses various electronic components, showcasing a well-thought-out entertainment hub. The space exudes warmth, enhanced by a polished stone fireplace that not only offers visual appeal but also provides comforting light and heat. Lush plants and potted arrangements bring life to the mantel and floor, adding a touch of nature amid technological elegance. A wooden table with chairs set in the background suggests a cozy spot for meals or a casual gathering, while carefully chosen wall art and a vase filled with fresh flowers contribute to the inviting ambiance of this house’s central living area.
Source: The House Designers – THD-3230






