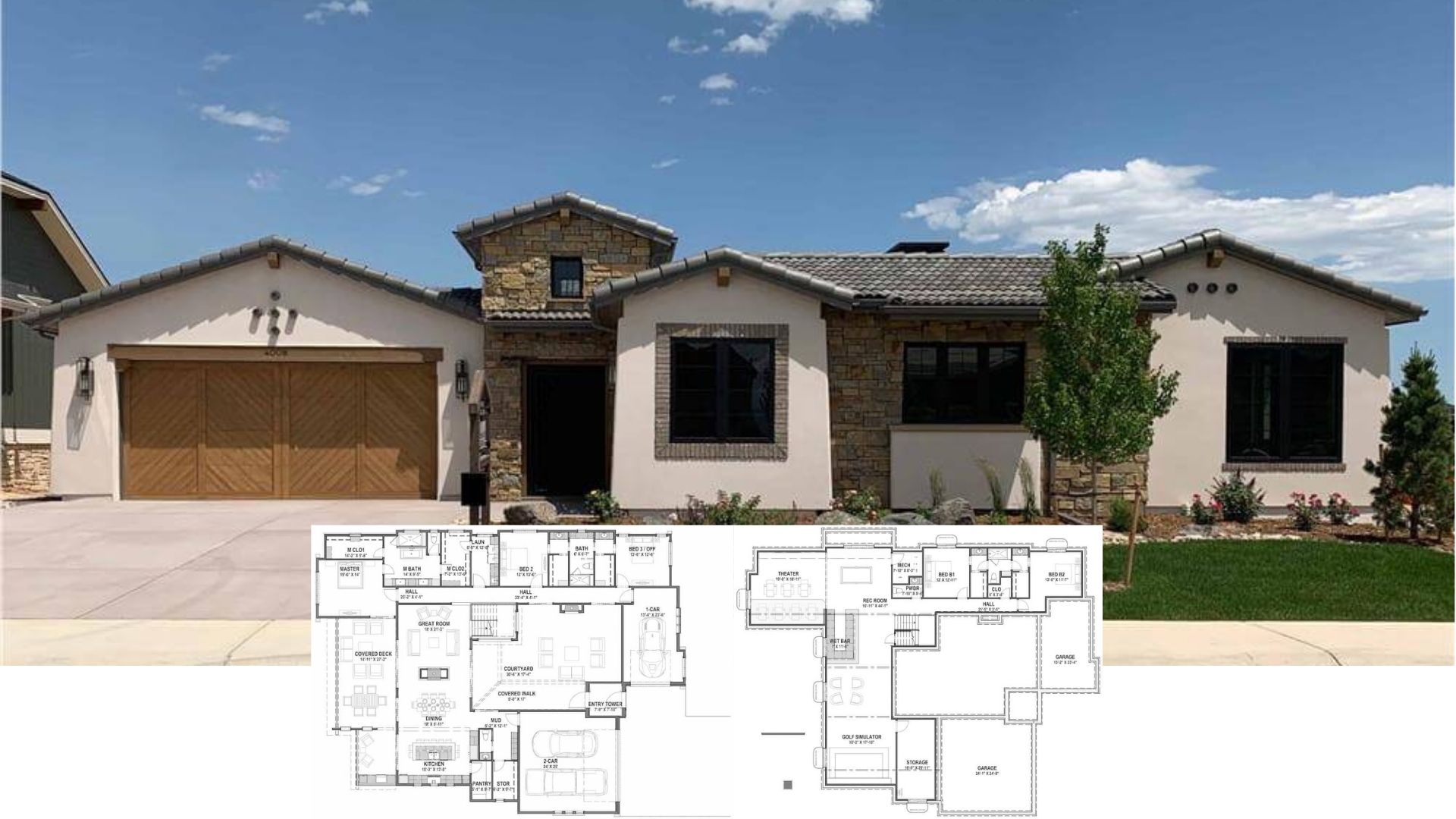Welcome to this spacious 4,719-square-foot home, boasting five bedrooms and 3.5 bathrooms across two stories. Featuring a three-car garage and thoughtful design, this residence artfully combines classic and contemporary architectural elements. The inviting facade, with its mix of brick and stone accented by teal shutters, sets the stage for a home filled with unique details and modern comforts.
A Stately Brick Facade That Creates a Timeless Feel

This home blends classic and contemporary styles, creating a timeless yet fresh aesthetic. As you step inside, you’ll find a thoughtfully laid out main floor, complete with a cozy breakfast nook, a gas fireplace for relaxed evenings, and a master suite with a boxed ceiling that offers privacy and ample space.
Step Inside: A Smartly Laid-Out Main Floor with Gathering Spaces

This thoughtfully designed floor plan maximizes comfort and functionality. The open concept connects a spacious kitchen with a cozy breakfast nook and a great room, complete with a gas fireplace for relaxed evenings. The master suite offers privacy with ample space and a boxed ceiling. Two additional bedrooms accommodate family or guests. The grilling porch overlooking outdoor living areas encourages alfresco dining, while the circular foyer stairs add a touch of drama to the entryway. A generously sized garage and practical design details enhance everyday living.
Buy: Architectural Designs – Plan 70612MK
Upstairs Hideaway: Discover This Versatile Upper Floor Plan

The upper level showcases a versatile layout perfect for entertainment and relaxation. The expansive upper living area opens onto a spacious balcony, providing a seamless indoor-outdoor experience. The game room/media room promises endless fun, while Bedroom 4 offers comfort with its private bath. An additional bedroom and off-season storage demonstrate smart use of space, with the circular staircase adding a stylish touch to this functional floor.
Buy: Architectural Designs – Plan 70612MK
Foyer Spotlight: A Stunning Inlaid Floor Design Worth Noticing

Step into this elegant foyer, where a beautifully inlaid fleur-de-lis motif on the polished floor becomes an instant focal point. Framed by classic archways, the large double doors, fitted with frosted glass, introduce ample natural light, creating a welcoming entry. A delicate chandelier adds a touch of sophistication overhead, balancing the room’s clean lines with a hint of traditional charm. This entryway seamlessly merges style and function, setting the stage for the home beyond.
Dining Room Sophistication: Discover the Curved Stone Accent Wall

This dining room exudes refined charm with its bold stone accent wall that introduces a natural texture and visual interest. The wooden cabinetry offers ample storage and display space for cherished dishware, subtly complimenting the room’s earthy palette. A modern chandelier with an industrial edge adds a contemporary touch above the robust wooden table, while the plush upholstered chairs provide a soft counterbalance to the space’s hearty elements. The polished floors reflect the window light, enhancing the room’s warm, inviting atmosphere.
Living Room Charm: Built-In Shelves Framing a Stone Fireplace

This inviting living room centers around a handsome stone fireplace, flanked by rich wooden built-in shelves perfect for displaying cherished photos and treasures. The arrangement of plush leather seating invites relaxation and conversation, while the ceiling fan adds a practical touch for comfort. Subtle lighting enhances the room’s warm tones, creating a cohesive and welcoming space for family gatherings or quiet evenings.
Warm Living Room: Rich Leather Seating and Stone Accents

This cozy living room invites relaxation with its plush leather recliners and a textured shag rug. The space cleverly integrates comfort and style, framed by a striking stone accent wall and built-in wooden shelves filled with decorative items. The ceiling fan and ambient lighting provide both functionality and warmth. Subtle archways lead into the adjoining kitchen, creating an open layout that enhances the sense of spaciousness and connectivity throughout the home.
Wow, Those Pendant Lights in the Kitchen Steal the Show
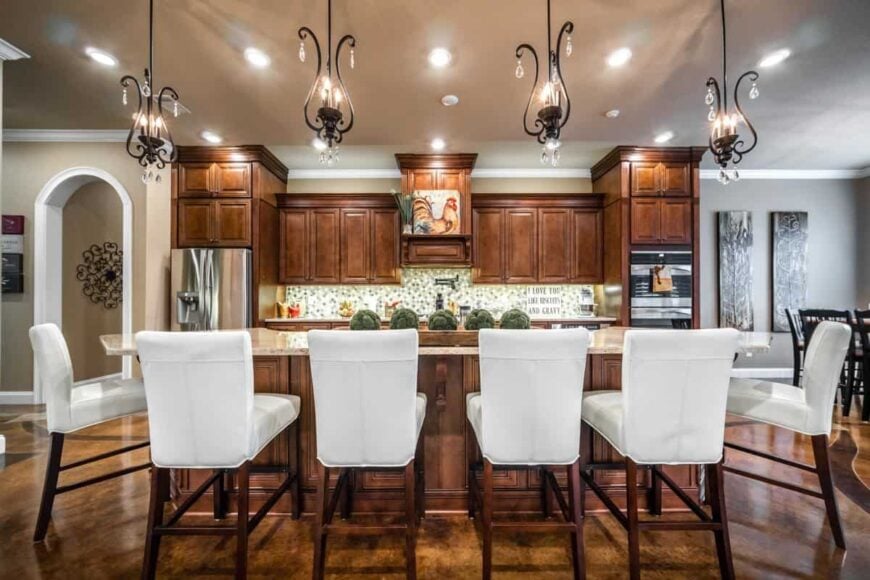
The kitchen showcases rich wooden cabinetry and a sleek stainless-steel fridge, evoking a warm, traditional feel. Marble countertops offer a smooth contrast to the intricate mosaic backsplash, which adds a lively element just beneath the rooster art. The standout feature, though, is the elegant pendant lighting, ornate and slightly whimsical, casting a cozy glow over the crisp white barstools. This space effortlessly combines style and function with its open layout, inviting family gatherings and culinary adventures alike.
Check Out the Stained Concrete Floors in This Classic Kitchen
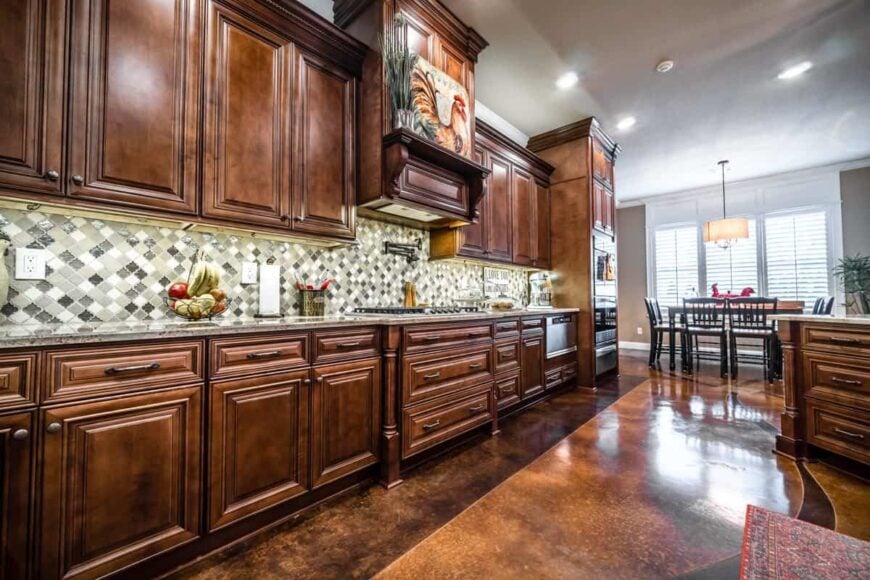
This kitchen combines rich, wooden cabinetry with a classic mosaic backsplash that adds a playful contrast. The standout rooster artwork introduces an unexpected charm above the stovetop, reinforcing the kitchen’s warm, homey feel. The polished stained concrete floors are both sleek and practical, leading seamlessly to the adjacent dining area highlighted by a pendant light. Together, these elements create a space that is both elegant and functional, perfect for cooking and casual family meals.
Dining Room Spotlight: Translucent Shutters Enhance the Space

This dining area balances classic and contemporary with plantation shutters that filter light, creating an inviting atmosphere. The black dining set introduces a touch of contrast against the polished, stained concrete floors, enhancing the room’s modern yet homey vibe. Abstract wall art adds texture and interest, while a simple drum pendant light centers the space. It’s a cohesive blend of functional design and stylish accents for enjoyable meals and conversations.
Take Note of the Stunning Stained Concrete Floor in This Chic Hallway
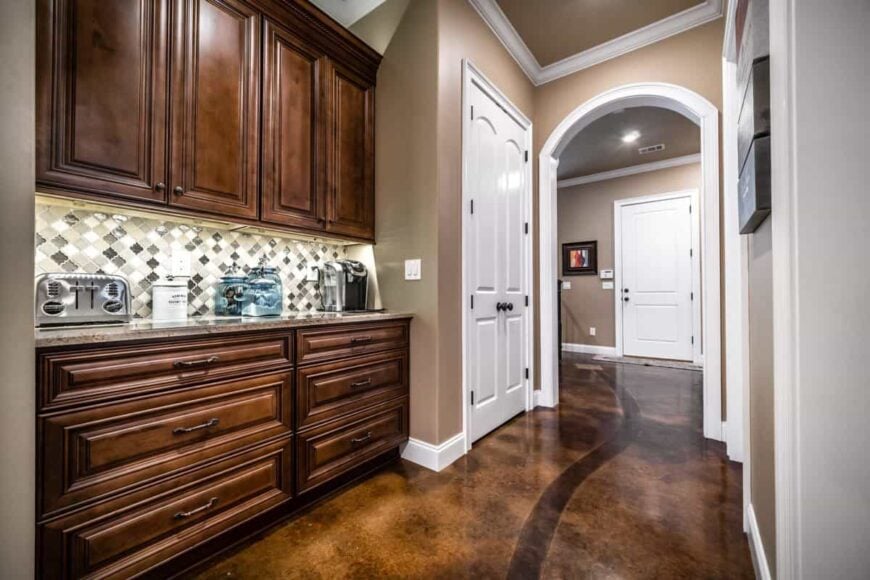
This hallway effortlessly combines traditional cabinetry with modern design elements. The rich, dark wood cabinets offer both storage and style, while the intricate geometric backsplash adds a contemporary touch. Stained concrete floors continue the theme, providing a sleek and durable surface that ties the space together. Arched doorways lead to additional rooms, maintaining a flow throughout the home, while decorative crown molding tops off the elegant yet practical design.
Check Out the Polished Concrete Floor in This Inviting Bedroom
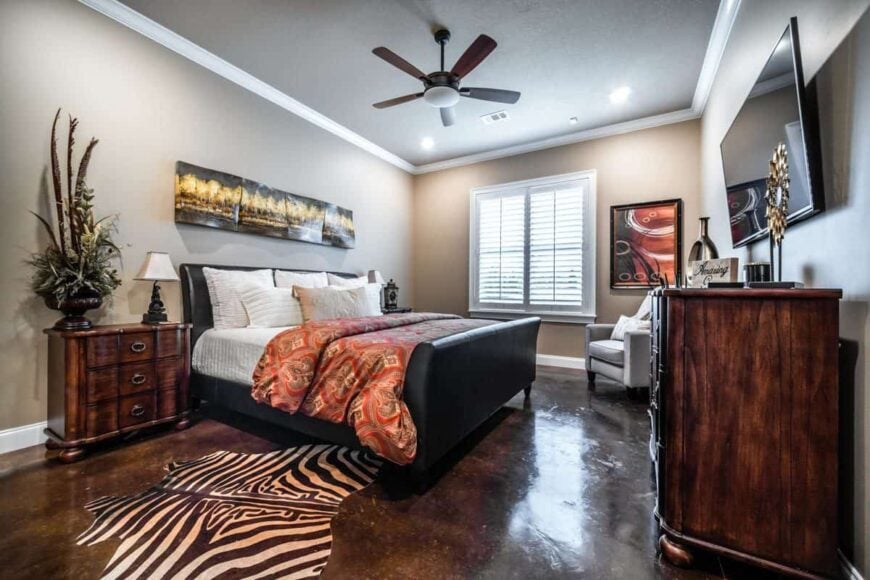
This bedroom combines comfort with contemporary style, featuring a striking polished concrete floor that provides a sleek contrast to the plush bedding. The rich wooden furniture, including the bedside tables and dresser, enhances the room’s warm, earthy tones. A ceiling fan adds practical comfort, while plantation shutters allow for adjustable natural light. Bold artwork and a zebra print rug introduce a touch of personality, making the space both stylish and functional.
Notice the Polished Dark Cabinetry in This Ensuite

This beautifully designed ensuite features rich, dark wood cabinetry that adds a touch of sophistication. The granite countertop complements the warm tones of the walls, creating a cohesive and inviting atmosphere. A large framed mirror enhances the space, reflecting ambient lighting from the elegant fixtures above. Just beyond, a glimpse into the adjoining bedroom reveals artistic touches and plush bedding, creating a seamless flow between the two areas.
Check Out the Workout Corner in This Stylish Bedroom

This bedroom combines practicality with style, featuring a sleek treadmill tucked into the corner, perfect for maintaining a personal fitness routine. The polished concrete floors add a modern touch, while rich, dark wooden furniture grounds the space with warmth. Plantation shutters allow for controlled natural light, complementing the soft, neutral wall tones. Over the bed, playful artwork introduces a splash of personality, making this a functional yet inviting retreat.
Spot the Tray Ceiling in This Relaxed Bedroom Retreat

This bedroom captures attention with its polished concrete floors, which add a sleek counterpoint to the plush furnishings. The standout feature is the tray ceiling with recessed lighting, creating depth and ambiance. A mix of contemporary and cozy touches, like the leather armchair and cowhide rug, contribute to the room’s inviting character. Plantation shutters provide adjustable privacy and light control, while decorative elements, such as the sunburst mirror and fleur-de-lis art, add personality and style.
Admire the Tray Ceilings in This Bedroom

This bedroom is a study in contrasts and calm, featuring polished concrete floors that reflect light beautifully. The standout tray ceiling, enhanced by recessed lighting and a ceiling fan, adds depth and a touch of luxury. Rich, dark wooden furniture anchors the room, while a striking sunburst mirror introduces a playful element. The neutral color palette is punctuated by pops of color in the decor, making this space both cohesive and inviting.
Notice the Rich Wooden Cabinetry in This Sophisticated Ensuite

This ensuite features beautifully crafted dark wood cabinetry, offering both elegance and ample storage. The granite countertop complements the warm wall tones, creating a harmonious and inviting atmosphere. A large mirror above the sink enhances the space, reflecting light from the understated modern fixtures. The polished stone flooring adds a touch of luxury underfoot, seamlessly tying the room together. Overall, this bathroom embodies a thoughtful blend of style and function.
Notice the Intricate Tile Work in This Luxe Walk-In Shower

This luxurious walk-in shower showcases meticulous tile work, featuring warm earth tones that exude a spa-like ambiance. The combination of large, rectangular tiles paired with a mosaic tile border adds visual interest and texture, creating a cohesive design. A built-in corner bench provides comfort, while dual showerheads and a handheld sprayer enhance functionality and convenience. A narrow horizontal window introduces a touch of natural light, making the space feel both bright and private.
Laundry Room with a Gleaming Stained Concrete Floor

Step into this functional laundry space, where the eye-catching stained concrete floor sets a stylish tone. Rich, dark wood cabinetry lines the entryway, providing ample storage and a cozy spot with decorative pillows. The laundry room itself features efficient placement of machines beneath a shuttered window that invites natural light. This area blends practicality with a touch of rustic charm, enhancing everyday chores with its refined design.
Notice the Curve of This Spiraling Staircase

In this welcoming foyer, the spiral staircase commands attention with its graceful, curving lines and rich wooden steps. The surrounding white plantation shutters gently filter light, creating an enchanting play of shadows on the warm walls. Decorative elements, like the sleek black balusters and the vibrant piece of abstract art, enhance the eclectic charm of this entryway. A leopard print table runner adds a touch of daring flair, perfectly balancing sophistication with bold accents. This area invites you to explore further into the home, hinting at the thoughtful design throughout.
Love the Bold Art in This Eclectic Lounge Area

This lounge area creatively blends eclectic and chic elements. The large vintage poster of ‘Le Chat Noir’ adds a playful, artistic touch against the soft gray walls. Rich wooden floors harmonize with the dark leather chaise, offering a cozy spot to relax. Zebra print rugs introduce a bit of daring flair. The sliding barn door provides a rustic yet modern transition to the adjoining space, while the sleek black railing and ceiling fan add contemporary details, seamlessly blending style and function.
Rustic Charm: Explore the Den with Its Hunting Lodge Vibe

This den exudes a rustic, lodge-like charm with its dark wooden built-ins framing a central entertainment unit. The rich leather armchairs provide an inviting space for relaxation, surrounded by hunting trophies that enhance the room’s outdoorsy character. A vintage trunk serves as a creative coffee table, adding to the eclectic mix of elements. Light filters in gently through plantation shutters, while wood-paneled floors tie the space together, creating a warm and welcoming environment ideal for unwinding.
Check Out This Covered Patio with Stone Accents

This covered patio is a perfect blend of comfort and style, featuring rich, stone walls that add texture and warmth to the space. The dark wood ceiling enhances the cozy atmosphere, while generous seating invites relaxation. The arched openings not only frame picturesque views but also allow natural light to flood the area. A ceiling fan adds a touch of practicality, ensuring comfort during warmer days. This outdoor space seamlessly combines rustic charm with modern amenities, making it an ideal retreat for enjoying the outdoors.
Don’t Miss the Rich Wooden Cabinetry in This Stylish Wet Bar

This inviting hallway features rich, dark wooden cabinetry that houses a compact wet bar, complete with a microwave and mini fridge, perfect for hosting or a quick refreshment. The sleek granite countertop contrasts beautifully with the warm tones of the wood. A zebra print rug adds a playful touch to the polished hardwood floors, while a glimpse of the adjoining sitting area reveals a comfortable chaise and chic decor. The sliding barn door provides a rustic yet modern transition, enhancing the overall functional elegance of this space.
Check Out the Earthy Tones and Rustic Decor in This Bedroom

This bedroom showcases a warm, inviting palette with earthy tones and rustic decor elements. The rich hardwood floors harmonize with the leather bedframe, topped by cozy, patterned bedding. A circular mirror and vintage lamp add classic touches to the bedside table. The American flag art and deer silhouette introduce a personalized, lodge-like feel. Plantation shutters control the natural light, while the ceiling fan provides comfort, making this retreat both stylish and functional.
Notice the Wood Cabinetry in This Personalized Bathroom
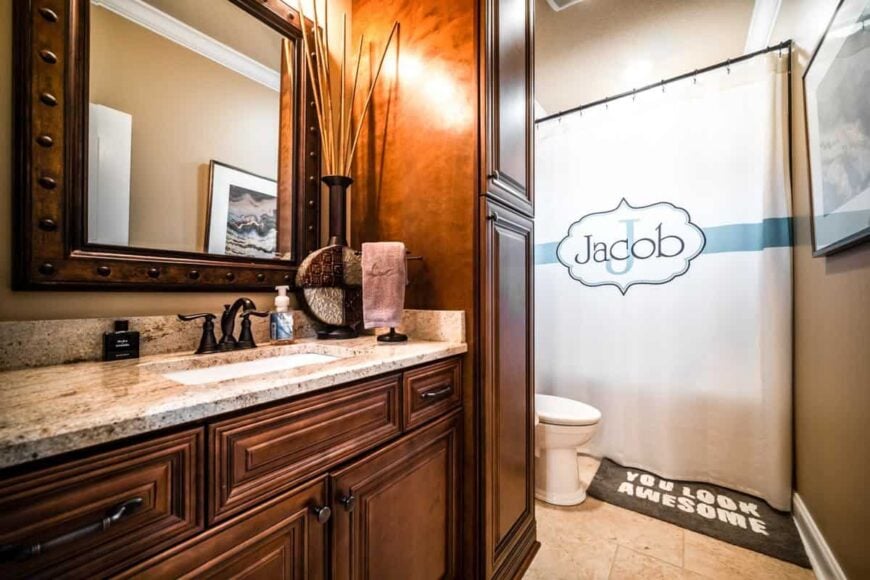
This bathroom exudes warmth with its rich wood cabinetry and earth-toned granite countertop, creating a seamless blend of style and function. The large, rustic mirror enhances the space, reflecting the soft lighting and highlighting the attention to detail. Personal touches, like the custom shower curtain and a jaunty compliment on the bath mat, add a playful character to the room. These elements come together to create a bathroom space that feels both elegant and uniquely personalized.
Nook: Discover the Versatile Bunk Bed Setup

This snug bedroom maximizes space with its sleek metal bunk bed, perfect for accommodating guests or family. The warm earth tones of the walls complement the dark wood floors, creating a harmonious feel. Accented by throw pillows with geometric patterns and a textured rug, the room blends comfort with style. A small side table with a lamp and greenery adds a touch of personality, while the high ceiling enhances the sense of openness.
Home Theater Comfort: Recline in Style with These Leather Seats

This cozy home theater combines comfort and functionality, featuring plush leather recliners perfect for movie nights. The sloped ceiling and recessed lighting create a dramatic effect, enhancing the cinematic experience. A large projector screen dominates one wall, while the warm wood flooring adds a touch of elegance. The shag rug brings in a playful texture, and the clever use of built-in speakers guarantees immersive sound quality. This room offers a perfect escape for entertainment enthusiasts.
Dive Into Luxury: Check Out the Expansive Poolside Retreat

This outdoor oasis features a sprawling pool surrounded by a spacious patio, perfect for entertaining or unwinding. The elegant brick exterior of the home includes arched openings that lead to a cozy, covered seating area. A rustic pergola shades the nearby bar, offering a great spot for refreshments. Lounge chairs line the pool, inviting lazy afternoons under the sun, while a basketball hoop adds a fun, sporty touch. This backyard combines relaxation and activity in a beautifully integrated space.
Discover the Arched Veranda Overlooking the Poolside

This expansive outdoor area features a striking brick facade with elegant arched verandas, creating a seamless blend of indoor and outdoor living. The poolside offers ample space for lounging, complete with contemporary furnishings that invite relaxation. The covered patio is perfect for shaded gatherings, while the open-air bar extends the entertainment options. This design beautifully integrates comfort and leisure, set against a backdrop of lush landscaping and tranquil water views.
Dive Into Relaxation: Poolside with a Pergola Bar

This outdoor space offers a perfect mix of leisure and style, centered around a sparkling pool. The brick facade of the home features arched verandas that create an inviting connection between indoor and outdoor living. A chic pergola shelters the poolside bar, ideal for enjoying refreshments on sunny days. Lush landscaping along the edge adds a vibrant touch, making this area a delightful retreat for both relaxation and entertainment.
Buy: Architectural Designs – Plan 70612MK



