Explore this magnificent two-story Craftsman-style home with a sprawling 6,615 square feet of living space. With five generously sized bedrooms and 4.5+ bathrooms, this residence is designed to offer the ultimate in comfort and luxury. Parking is no issue thanks to a large garage accommodating up to four cars. Experience a harmonious blend of style and functionality in this stunning architectural gem, thoughtfully crafted for those who appreciate fine living.
Warmly Lit Dream Home with Paved Driveway

A meticulously paved driveway invites you towards an inviting two-story structure, where multiple gables and a dark shingled roof crown the architecture beautifully. Illuminated windows create a delightful glow, set against the richly textured wooden exterior with crisp white trims, enhancing the visual appeal. Prominently situated, the dark-colored front door serves as a welcoming focal point, flanked by large garage doors on each side. The landscaped island, dotted with trees and small shrubs, accents the driveway, perfectly framed by the tall pine trees and a sunset sky ablaze in hues of pink and purple.
Main Floor Plan

A spacious four-car garage, located strategically on the left side, offers practicality and convenience for homeowners with multiple vehicles. Transitioning from the garage, a mudroom acts as a functional buffer, leading seamlessly into a laundry room and a thoughtfully placed powder room. The heart of the house shines with its expansive great room, complemented by a welcoming fireplace, while the kitchen and adjoining cozy nook invite informal gatherings. Enhanced by smart design, the right wing dedicates itself to a master suite, offering a private retreat with its walk-in closet and serene master bath. Covered porches connect indoor and outdoor living, accessible from both the family room and the master bedroom, perfect for enjoying fresh air without leaving home comfort.
Source: Architectural Designs – Plan 23643JD
Upper Level Floor Plan

Five distinct bedrooms grace the upper level, each thoughtfully arranged around a central landing area. Strategically placed, two bathrooms conveniently serve the needs of occupants residing in these bedrooms. On the left side, a versatile bonus room with a wet bar and an elegant curved wall invites a variety of activities, offering a lively gathering space. The floor plan effectively incorporates a staircase nearby, ensuring seamless access to different levels.
Source: Architectural Designs – Plan 23643JD
Sprawling Two-Story Home with Gabled Roof Design

A welcoming, neatly paved driveway gracefully curves toward this impressive two-story residence, featuring a sophisticated three-car garage. Architectural charm shines through with its strategically placed gables and complementary shutters enhancing the design. The expansive front porch, supported by decorative columns, invites visitors to enjoy the meticulously maintained landscaping, where thoughtfully mulched flower beds and precisely trimmed grass contribute to the home’s curb appeal. Stepping further back, lush green trees create a picturesque natural frame that highlights the home’s striking architecture.
Angled View of the Home with its Facade and Four-Car Garage on Display

A sprawling two-story residence combines a brick and siding facade, showcasing architectural prowess through its numerous gables. White-railed front porch and columns invite visitors with a touch of grace and functionality, offering a charming prelude to the home’s interior. The large driveway, designed effortlessly, leads directly to a three-car garage, providing ample space for vehicles. Landscaped surroundings with a well-kept lawn and varied shrubbery enhance the exterior charm, while mature trees in the backdrop add a touch of natural grandeur to the setting.
Another Angled View of the Home Against a Backdrop of Trees

Stepping onto the wide, paved driveway, the blend of brick and siding on the facade welcomes visitors to this elegant two-story home. The series of gabled roofs add architectural appeal, while the spacious front porch invites leisurely moments outdoors. Manicured lawns and diverse plantings enhance the property’s lush surroundings, creating a natural buffer that provides privacy. Through the large windows, sunlight floods the interior, highlighting the warmth and comfort within this spacious dwelling.
A View of the Home’s Facade with Expertly Landscaped Front Yard and Porch

A meticulous front yard filled with small shrubs and tidy plants sets the stage for a picturesque dwelling. Warm tones from wooden shingles seamlessly blend with the light window trim to craft a balanced exterior. The covered porch, featuring columns with stone bases and crisp white railings, extends across the front, suggesting a seamless blend of comfort and design. A tiled pathway leads guests to the porch steps, offering a grand yet inviting entryway, while the multi-gabled roof punctuates the architecture with lively character. Enveloped by tall trees, this residence promises a secluded retreat within nature.
The Entryway is Simple, Yet Efficient in Giving Visitors a Feel of What to Expect in the Home

Stepping into this house, the gentle beauty of a spacious entryway unfolds with prominent wooden double front doors that boast glass panels, allowing natural light to enrich the space. The hardwood floors seamlessly combine with crisp white walls and a high ceiling, creating an inviting sense of openness. To the left, a gracefully curved staircase, softened by a carpet runner, ascends with dark wooden handrails that contrast beautifully against the white surroundings. An upholstered bench beneath a neighboring window offers a cozy seating area, harmonizing with a wooden console table that holds elegant lamps, decorative accents, and a stylish round mirror, making this entryway both functional and aesthetically captivating.
Expansive Living and Dining Space with Elevated Balcony View
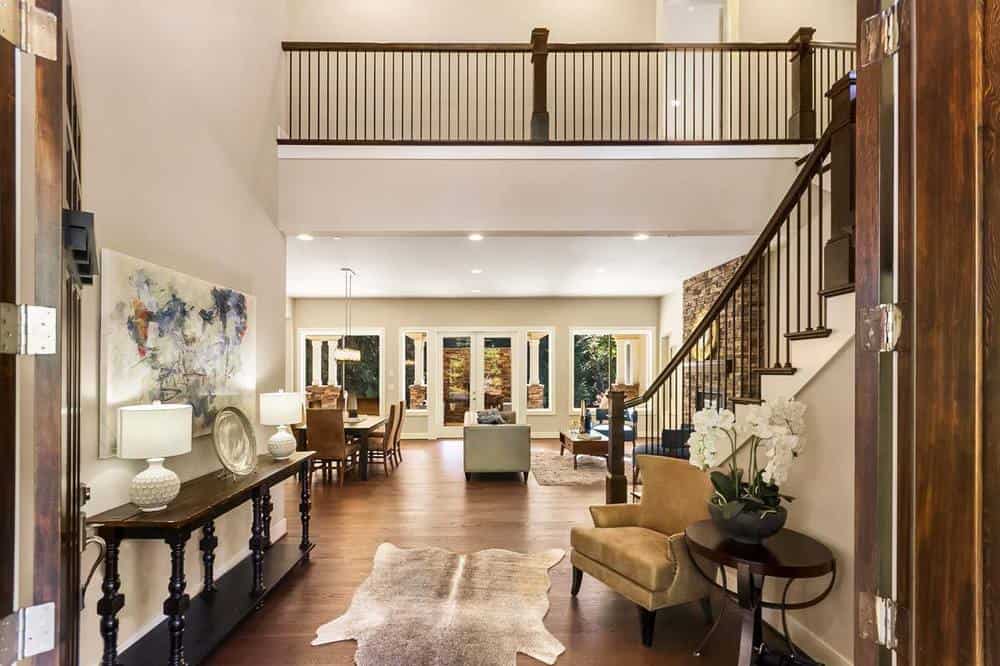
Step into a spacious open-plan living area where the polished wooden floor lends a warm elegance upon entry. A high ceiling amplifies the sense of spaciousness, complemented by a second-story balcony that offers a bird’s-eye view of the room below. To the right, a gracefully curved staircase with dark wooden handrails adds an architectural flair, inviting exploration of the upper levels. Neutral-toned chairs surround a large wooden dining table, perfectly paired with contemporary artwork and softly glowing lamps that bring the space to life.
Alternate View of the Entrance with Elegant Wooden Accents

Natural light pours in through narrow windows framing a dark front door, creating a bright and inviting entryway. A striking staircase, with its wooden railings and beige carpeting, guides the eye upward to the upper level. Complemented by a wooden console table adorned with elegant lamps and decorative items, the space demonstrates a tasteful blend of function and style. On the left, a beige armchair and a small side table provide a cozy nook, accentuating the warm and inviting aura of this entrance hall.
Roomy Living Area with Fireplace and Outdoor Views

Framed by expansive windows, the living room captures floods of natural light and connects the interior to the surrounding greenery. The fireplace, crowned with a flat-screen TV, forms a central gathering point, while the built-in shelves brimming with books and decor offer a personal touch. Two upholstered sofas face each other with a sleek glass coffee table between them, providing a perfect setting for sharing conversations or enjoying a quiet evening. Completing the picture, a light-colored rug softens the wooden flooring, and strategically positioned table lamps inject warmth, enhancing the room’s inviting atmosphere.
Angled View of the Living Room with Tall Ceilings and Built-in Shelving

Through the expansive windows, a picturesque view of lush outdoor greenery enhances the scenic charm of the interior. A timeless fireplace serves as a captivating focal point, flanked by stylish built-in shelving and cabinetry that maximize both function and aesthetic. The comfortable cream sectional sofa, paired with blue and grey cushions, rests upon a dark wooden floor that adds warmth and depth, completing the room’s harmonious and inviting atmosphere.
Inviting Living Space with Fireplace Focal Point

A large fireplace with a beige mantle serves as a focal point, drawing the eye to a vibrant painting of birch trees above. Tall, narrow windows allow natural light to flood the room, creating a bright and airy atmosphere that highlights a cozy armchair and sleek floor lamp positioned nearby. Built-in shelves on either side of the fireplace provide ample space for organizing and displaying items, while a patterned ottoman functions as both a coffee table and seating, adding utility to the beautiful setup. This thoughtfully designed living area, captured in the house plan image, exudes a harmonious blend of style and practicality.
A Brick Fireplace Stands Out as the Focal Point of this Living Area

Two light beige sofas anchor the cozy setting, thoughtfully accented by patterned pillows and a striking green throw blanket. At the room’s heart, a wooden coffee table draws attention with its decorative items and an inviting book, perfect for leisurely afternoons. The grandeur of a stone fireplace commands one wall, featuring a wooden mantel topped with a classic mirror, while dark wood floors and ceiling beams create a harmonious balance with the bright outdoor views.
Open-Concept Living and Dining Area with a Brick Fireplace

The floorspace in this room is taken up by three sofas, one neutral colored and two bold, blue sofas that commend the attention of everyone that walks in. Behind them, there’s a dining area with plush brown chairs and a table with black legs that offers a peculiar contrast. The brick fireplace remains a centerpiece in the space.
Living Room with Dual Stone Fireplaces

A layered stone fireplace commands attention in the well-appointed living room, crowned by a metallic decorative piece that elevates the room’s texture. The space seamlessly extends to an outdoor seating area through large windows and an open doorway, ensuring both indoor and outdoor fireplaces echo each other’s style for cohesive design. Warm tones from the tan leather couch interplay with the cool blue accent chairs and a robust wooden coffee table, while carefully chosen throw pillows inject splashes of color. Recessed lighting in the ceiling enhances the ambiance, highlighting the room’s inviting and dynamic feel.
Angled View of the Living Room with Stone Fireplace Focus

Natural elements and warm tones define this inviting living room, where a striking stone fireplace commands attention. The meticulously arranged stacked stones frame a crackling fire, exuding warmth and charm. Above, a golden mirror with a round design catches light, framing reflections and adding depth. With expansive windows on either side, the room welcomes in lush green views, complementing the pops of blue from the comfortable upholstered chairs. Every detail, from the dark wooden mantel to the thoughtfully curated decorative items on the low coffee table, enhances the room’s inviting atmosphere.
Wide View of the Living and Dining Area with Stone Fireplace

Contrasting textures come alive in this open-concept living and dining space, where a standout stone fireplace anchors the room with a gold mirror accentuating its allure. Seating choices blend harmoniously, from the plush beige sofa to the striking blue chair, all unified by a wooden coffee table atop a rich textured rug. In the dining area, six elegantly upholstered chairs invite gatherings around a sleek table beneath artistic pendant lighting. A staircase with a bold handrail gracefully leads to the upper floor, offering a sneak peek of the airy entrance with its welcoming glass door.
Another View of the Living Area, Showing the Dining Area and Expansive Outdoor Views

Natural light floods through large windows, emphasizing the calmness of the beige walls and highlighting the inviting arrangement of the furniture. A beige sofa adorned with blue pillows complements the two blue armchairs, creating a cohesive and balanced color scheme. The centerpiece, a wooden coffee table topped with tasteful decor, pairs elegantly with the inviting fluffiness of the white rug beneath, adding texture and depth. In seamless transition, the adjacent dining area hosts a dark wooden table under a striking contemporary chandelier, which serves as a focal point leading into the connected open-plan spaces.
Spacious Open-Concept Living with White and Wood Accents

Experience a harmonious blend of light and dark elements in this open-concept living area that merges the kitchen seamlessly with the dining space. White cabinets and a large kitchen island with seating enhance functionality, while the stainless steel range hood adds a sleek touch. Natural light pours through substantial windows, highlighting the dark wood flooring that contrasts beautifully with the light walls and cabinetry. A striking staircase with dark wooden railings subtly defines the space, leading to an inviting upper landing that overlooks the lively area below.
Contemporary Kitchen and Dining Area with Seamless Design

A cohesive blend of functionality and style characterizes the open-concept kitchen and dining area at the heart of this house. Central to the space is a spacious island with light-colored countertops and white cabinetry, offering ample workspace and gathering potential. Stainless steel surfaces add a sleek touch, while pendant lights inject warmth and focus. The dining area, with its wooden table and upholstered chairs, invites conversations by the panoramic windows that fill the room with natural light. Ascending stairs with a dark railing hint at further exploration, and the surrounding windows provide glimpses of the serene exterior landscape.
Sunlit Kitchen and Dining Space with Elegant Finishes

Large windows flood the open kitchen and dining area with natural light, creating an inviting environment. White cabinetry paired with silver handles outlines the kitchen, while a sleek island countertop stands poised under modern pendant lights, offering a functional yet stylish workspace. Cushioned chairs surround the dining table, strategically placed near expansive windows to emphasize the outside view and blend the boundaries between indoors and outdoors. The light-colored walls and high ceilings add to the airy ambiance, perfectly contrasted by the warmth of the dark wooden floors, making it a key feature of this house’s plan.
Spacious Open-Concept Living with Vaulted Ceilings

The blend of light-colored walls and furnishings contrasts beautifully with the dark hardwood floors, while the high vaulted ceilings add a sense of grandeur to the layout. In the kitchen, pendant lights provide a focal point above an inviting island, complete with wooden bar stools that invite casual dining or conversation. The dining area features a rectangular table, thoughtfully paired with a diverse selection of chairs that rest comfortably on a soft area rug intersecting the design elements.
Angled View of the Kitchen with Elegant Marble Island Centerpiece

Experience culinary delight in this expansive kitchen, where a large island with a polished marble countertop stands proudly at the center. Nestled against it, four wooden bar stools invite informal gatherings under the warm glow of pendant lights. Glass-front upper cabinets provide a glimpse of what’s inside, offering both functionality and charm to the white cabinetry. Stainless steel appliances add a hint of sophistication, while a wide window above the sink ensures the space is bathed in natural light, turning the cooking area into a vibrant heart of the home.
Sophisticated Kitchen Design with Stainless Steel Accents

Clean, white cabinetry adorned with modern handles forms the foundation of this kitchen’s contemporary aesthetic. Stainless steel appliances, especially the high-end gas stove with distinctive red knobs, offer a striking contrast alongside the glossy, grey subway tile backsplash. Light granite countertops add texture and charm, while the arrangement of white canisters and essential cooking tools bring a touch of personality to the space, all within the context of a thoughtfully designed house plan.
Dining Space with Inviting Outdoor View and a Backdrop of Wall Art

A sophisticated dining area features a dark-colored table paired with brown high-back chairs detailed with nailhead trim, creating a refined seating arrangement. The stylish, contemporary light fixture above casts a warm glow through its cylindrical, frosted glass shades, enhancing the ambiance. To the left, a built-in white sideboard topped with a speckled granite surface displays decorative items like a vase and candlesticks, adding a creative touch. Large windows on the right invite the greenery from the outdoor space and stone-paved patio indoors, integrating an appealing natural element into the modern setting.
Alternate View of the Dining Area with the Brick Fireplace in the Background

An inviting open-concept living and dining area seamlessly blends style and functionality. At the center, a black dining table complemented by cushioned brown chairs creates a focal point, accented by a captivating light fixture above. The adjacent living area showcases plush beige sofas surrounding a stone fireplace adorned with a mirror, adding both warmth and visual interest. On the right, the stairway’s dark wooden railings and the cozy nook by a sunlit window contribute to the home’s appealing architectural details.
Open-Concept Kitchen with Vaulted Ceilings and Natural Light

Beneath a lofty vaulted ceiling, an open-concept kitchen blends seamlessly into a welcoming living area, exuding both functionality and style. The pristine white cabinetry and a generous marble-topped island form the heart of the kitchen, elegantly highlighted by pendant lights overhead. Adjacent, a warm wooden dining table complemented by white upholstered chairs invites gatherings. Large windows in the living space flood the area with natural light, enhanced by a thoughtful combination of recessed and table lamps. Dark hardwood floors tie together the living spaces, creating a unified and flowing environment that echoes throughout the house.
Spacious Bedroom with Vaulted Ceilings, Exposed Wooden Beams and Cozy Sitting Area

Vaulted ceilings in this spacious bedroom showcase striking exposed dark wooden beams, creating a unique architectural feature. Large windows illuminate the room, offering inviting views of lush greenery and nearby houses, inviting the outdoors inside. A king-sized bed, with its upholstered headboard and patterned bedding, anchors the design against the right wall. Glass double doors enhance the indoor-outdoor connection, leading to a separate exterior area, while a cozy sitting area near the windows provides a perfect spot for relaxation and enjoying the views.
Vaulted Ceiling Bedroom with Easy Outdoor Access

Vaulted ceilings draw the eye upward, accentuated by recessed lighting that elegantly illuminates the space. Sunlight floods through a large, central window and its two smaller counterparts, creating a bright and inviting atmosphere. Plush carpeting provides a warm contrast to the cool beige walls, while a tufted headboard anchors the room, flanked by matching wooden nightstands. French doors on the left extend an invitation to a patio, beautifully merging indoor comfort with outdoor leisure.
Roomy Walk-In Closet with Tasteful Organization

In this well-appointed walk-in closet, white built-in shelving and cabinets offer a sleek and organized storage solution. The design thoughtfully includes ample hanging space and drawers with metallic handles, adding a touch of elegance. A central island enhances the room’s functionality, providing extra storage and display surfaces. Natural light floods the space through a window, complementing the central ceiling light, while a full-length mirror reflects both light and space, contributing to a sense of openness.
Striking White Bathroom with Double Vanity and Scenic Views

Step into this well-designed bathroom where sophistication meets functionality. The double vanity stands out with its two expansive mirrors framed by polished chrome fixtures, giving the space a sleek aesthetic. Above each sink, modern sconces cast a warm but ample glow, ensuring every morning starts brightly. Natural light pours in from the large windows surrounding the bathtub, offering a refreshing view of the vibrant greenery outside. The room’s neutral palette is highlighted by the dark herringbone-patterned floor tiles that add a subtle touch of drama to the serene environment. Open shelving stocked with neatly folded towels adds both practicality and a hint of luxury, making this bathroom a perfect retreat within the house.
Bathroom with Vaulted Ceiling, Soaking Tub and Walk-In Shower

The room’s bright atmosphere is complemented by the light-colored tiles that seamlessly cover the floor and walls, enhancing the open and airy feeling. A double vanity stretches along one wall, adorned with modern faucets and tasteful floral decor, while a glass-enclosed shower offers a spacious and clean-lined design. Nestled under the windows, the inviting bathtub serves as a cozy spot for unwinding, perfectly positioned to enjoy the serene view.
Sophisticated Bathroom Design with Flowers and Simple Vanity Detail

A refined bathroom captures attention with its vanity, enhanced by a polished stone countertop. Elegant calla lilies in a vase introduce an organic element beside functional hand soap bottles. Above the vanity, a large mirror reflects the light from a minimalist fixture with frosted glass shades, harmonizing form and function. On the adjacent wall, bold contrasts come into play with a bright blue frame showcasing coral artwork, complemented by neatly hung towels in pink and gray tones, all lending a balanced pop of color and coordination to the room.
Bright Bathroom with Glass Shower and Botanical Touch

A well-lit bathroom presents a blend of functionality and aesthetic appeal, anchored by a shower enclosure with a sleek glass door. The beige countertop with an integrated sink offers a harmonious contrast, complemented by a modern faucet and a large mirror that amplifies the space. Adding a hint of nature, a small potted plant with delicate white flowers sits near the sink, while the gray towel on the side wall subtly enhances the color palette and the framed picture by the shower adds personality to the room.
Upper Floor Hallway with Staircase Balustrade

Natural light pours in through the white-framed windows, casting a welcoming glow along the upper floor hallway. The staircase, with its dark wooden handrails and spindles, gracefully ties the space together, offering a striking contrast against the neutral beige walls and light-colored carpet. A modern chandelier suspended from the ceiling adds a layer of sophistication, complementing the thoughtfully placed recessed lights that ensure the hallway remains well-lit at all times. The vista of greenery visible through the windows creates a seamless connection with the outdoors, enhancing the hallway’s open and airy feel.
Utility Room with Warm Wooden Cabinetry
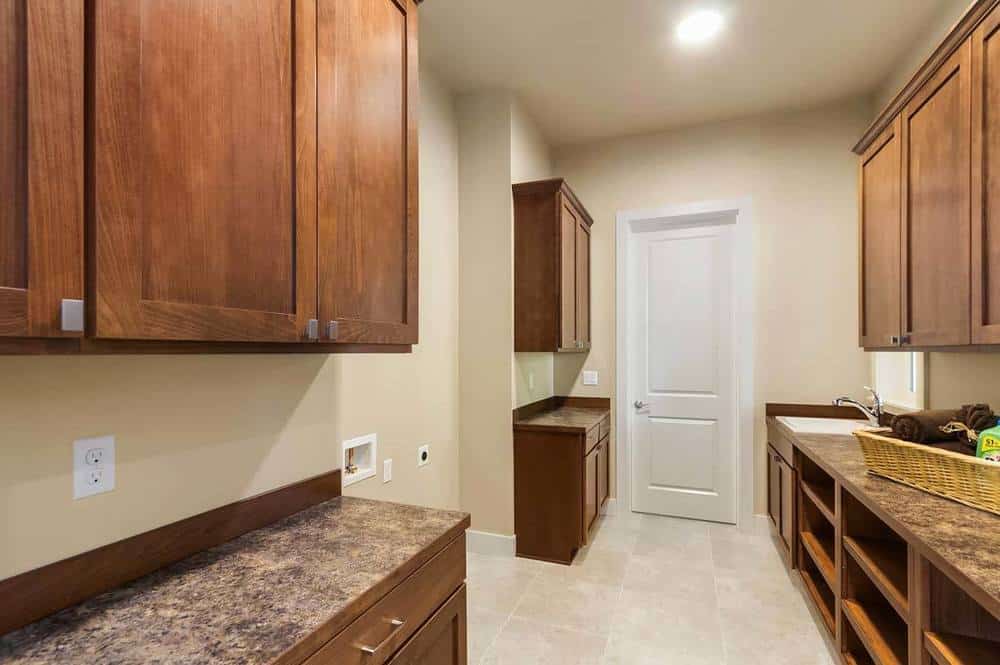
This utility room boasts a harmonious blend of function and style that complements the overall house plan. Rich, warm-finish wooden cabinets provide ample storage, beautifully paired with sleek, marble-like countertops. A centrally located white door breaks the continuity of the cabinetry, framing the room’s functional elements while inviting natural light. The space thoughtfully integrates a dedicated sink, surrounded by cleaning supplies, highlighting its practicality for household tasks like laundry and maintenance.
Organized Mudroom Entryway with Functional Storage Solutions

In this mudroom, built-in wooden cubbies thoughtfully hold everyday essentials, offering a practical yet stylish start to any home journey. The natural light streaming through the window-panel door brightens the area, highlighting the red and brown boots, neatly placed and ready for use. The decorative iron umbrella stand to the right of the door adds an elegant touch, blending style with functionality. Meanwhile, the light beige walls and neutral floor tiles enhance the tidy and organized aura of this purposeful mudroom area.
Practical Workspace for Two with Natural Views and Organized Design

The long, built-in desk supports productivity with its neatly arranged laptops, storage containers, and decorative touches like a vibrant potted plant and a striking gold ornament. Generous windows replace what would typically be a blank wall, offering a captivating view of the vibrant garden just outside, creating an inspiring atmosphere to balance focus and relaxation within the contours of a well-designed house.
Spacious Interior with Natural Light and Versatile Layout

Beige walls and recessed ceiling lighting create a warm, inviting ambiance within this large, open room. Expansive windows welcome abundant natural light, highlighting the fine texture of the light-colored carpet underfoot. On the right, a built-in cabinet doubles as both a functional kitchenette and a stylish bar area, adding versatility to the space. A doorway to the left hints at continuity in design, leading to another similarly styled room, flawlessly maintaining the elegant simplicity of this inviting home.
Angled View of the Room with Ample Natural and Artificial Light

Neutral beige walls and plush carpeting create a calm and inviting atmosphere throughout the room. Recessed lighting coupled with large windows ensures a well-lit environment, enhancing the room’s spaciousness. The dark wood cabinet adds a touch of sophistication, complete with a convenient sink and mini-fridge, making it ideal for entertainment or relaxation. The white double and single doors promise easy access to other parts of the house, melding practicality with style.
Living Room with Plush Seating and a Large, Flat Screen TV

A large wall-mounted TV displaying a sports game serves as the focal point, enhancing the entertainment experience. Cozy seating arrangements, comprising multiple sofas and armchairs adorned with a mix of patterned and solid color cushions, invite relaxation and conversation. A tasteful abstract art piece adds a splash of personality to the soft, neutral walls, while recessed lighting ensures an evenly illuminated space day or night.
Inviting Entertainment Space with Ping Pong and Bar
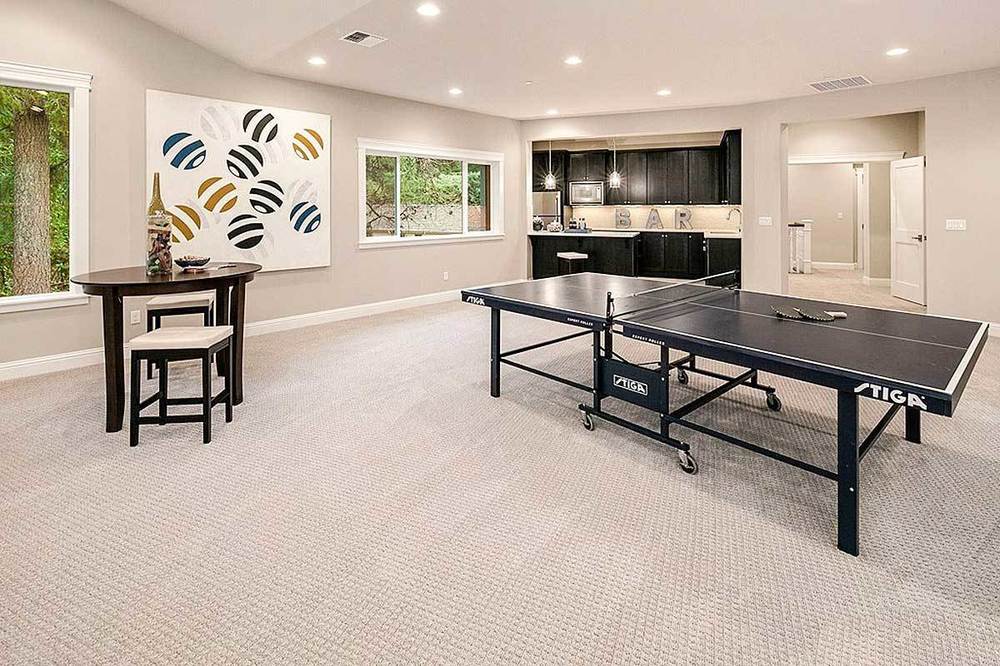
In this spacious room designed for leisure and entertainment, a ping pong table takes center stage, inviting friendly competition and family fun. To the right, a sleek bar area features dark cabinets and a small sink, accented by bold ‘B-A-R’ lettering that adds a playful touch to the sophisticated setting. On the opposite side, a small round table paired with two chairs offers a cozy spot for conversation, underlined by a vibrant abstract painting that injects color and creativity into the light beige surroundings. Recessed lighting enhances the ambiance, while large windows flood the space with natural light and offer a delightful view of the lush greenery outside, seamlessly blending indoor comfort with the natural world beyond.
Dark Wood Kitchen with Seamless Appliance Integration

Dark wood cabinetry envelopes this kitchen, providing generous storage solutions and a sense of grounding warmth. Light-colored, solid-surfaced countertops offer a striking contrast, creating a visually appealing workspace that is both functional and stylish. Two pendant lights hang above the bar, highlighting an area clearly designed with entertaining in mind, as evidenced by bold letters spelling ‘BAR’ above. The polished metallic appliances integrate smoothly against one wall, enhancing the modernity of the space while the light-tiled backsplash introduces a layer of texture and sophistication to the design.
Entryway Leading to Bright and Airy Living Space

An entryway warmly welcomes with its light-colored walls and the richness of hardwood flooring, harmonizing with the dark wooden console table on the side. Metallic decorative elements and a striking abstract painting add a touch of personality, creating a pleasing contrast against the wall. Beyond the entryway, a cozy carpeted room beckons, where a set of chairs and a table are bathed in natural light streaming through expansive windows, seamlessly connecting the interiors to the verdant outside views.
Sunlit Room with Bay Window and Classic Seating
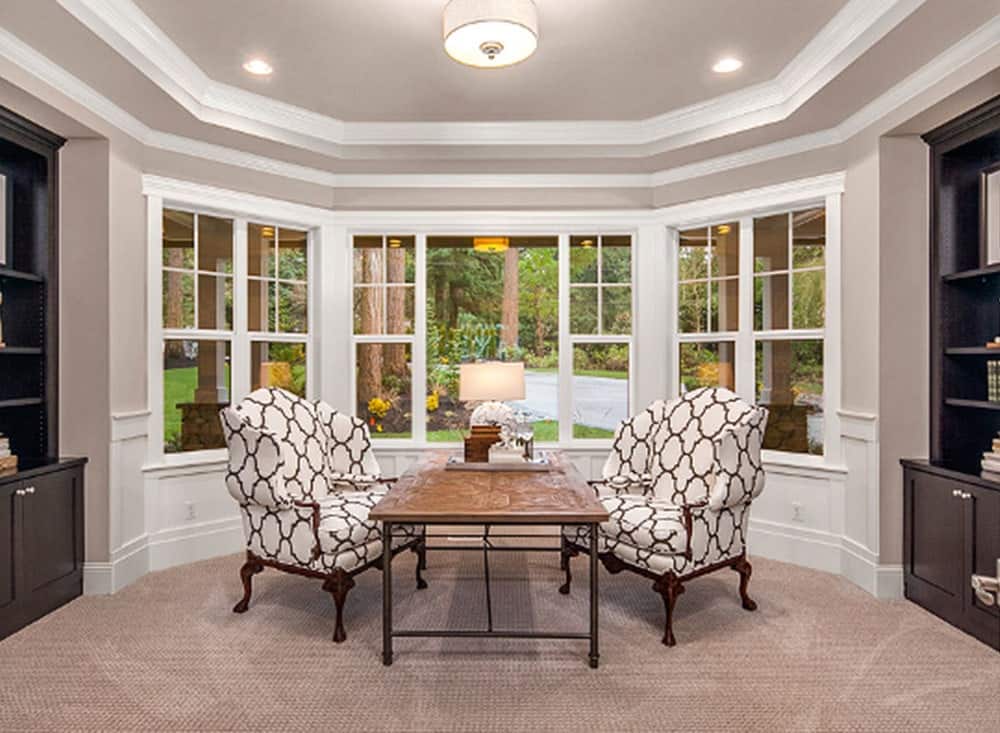
The central table serves as a focal point, flanked by two patterned armchairs that promise comfort and style with their wooden legs and elegantly curved armrests. Built-in bookcases frame the room, offering practical storage mixed with decorative flair through displayed books and ornaments. The coffered ceiling draws the eye upward, enhanced by recessed lighting and a distinctive chandelier, while neutral beige tones envelop the space in a warm embrace suitable for both relaxation and work.
Bright Room with Green Views and Functional Design

Daylight pours through the expansive windows, creating a warm and inviting workspace that effortlessly showcases the lush greenery outside. Soft beige walls work harmoniously with the light-toned carpet, enhancing the room’s airy feel. The built-in wooden shelves are thoughtfully arranged with books and decor, adding both style and utility. Central to the space is a glass-top desk, paired with two cream-colored chairs, perfect for productivity and reflection.
Inviting Patio with Exquisite Wooden Ceiling and Stone Fireplace

A beautifully arranged outdoor living space features a high, wooden ceiling that gracefully shelters a chic chandelier, casting a warm glow. The stone fireplace stands as the centerpiece, with a sleek mounted television that blends entertainment and comfort. Cream-colored cushions on wicker furniture create a cozy composition for conversation, seamlessly connecting the patio to indoor living through glass doors. This thoughtful design invites nature in, as lush greenery peeks through openings and windows, enhancing the ambiance of this inviting area.
Outdoor Patio with Stone Fireplace and Garden View

Two wicker sofas with plush cushions create a welcoming space around the stone fireplace, making it an ideal spot for intimate gatherings or quiet relaxation. The wooden ceiling overhead, supported by sturdy beams, adds a touch of natural elegance and highlights the architectural detail of the outdoor area. Light-colored wooden flooring extends from the patio, seamlessly blending into the surrounding landscaped garden filled with vibrant plants and towering trees, offering a peaceful backdrop that complements the home’s design.
Angled View of the Patio with High Ceilings and Stone Fireplace

This expansive patio showcases a high ceiling adorned with natural wood planks that exude warmth and sophistication. A striking stone fireplace creates a focal point, dividing the seating area and adding a cozy touch to the outdoor setting. Large glass doors flood the space with natural light, seamlessly connecting the patio to the indoor living areas. Surrounding dense trees enhance the feeling of seclusion, making this an inviting outdoor extension of the house.
Outdoor Living Space with Handy Grilling Area

This outdoor haven showcases a meticulously designed grilling station, where stone and wood craftsmanship seamlessly blend, echoing the stylish accents throughout the space. Ceiling paneling crafted from rich wood is artfully paired with recessed lighting and an elegant chandelier, creating an atmosphere of warmth and sophistication. Adjacent to the grilling area, plush-cushioned seating invites guests to unwind, while the expansive French doors and reflective windows enhance the connection between the indoor and outdoor areas of the house.
Angled View of the Patio with Wood Details and BBQ Grill Area

Discover an inviting outdoor patio with a light wood ceiling that complements the large arching beams above. Featuring a built-in stainless steel barbecue grill encased in a stone structure, this space seamlessly merges functionality with aesthetics. Wooden planks form the floor, leading to double doors that open into the house, blurring the indoor-outdoor boundary. Large windows framed in white offer clear views into the home, while comfortable seating arrangements allow for leisurely enjoyment of the surrounding wooded landscape.
Two-Story Home with Stone Chimney in Wooded Setting

Nestled amidst towering trees, this two-story house features steep gabled roofs and exposed beams adding a touch of architectural detail. Large windows draw in natural light, while the warmth from inside enhances the white and gray exterior. A well-manicured front yard with small shrubs complements the stone pathway, inviting visitors towards the prominent stone chimney and welcoming ambiance of the entrance.
Contemporary Two-Story Home with Striking Stone Elements
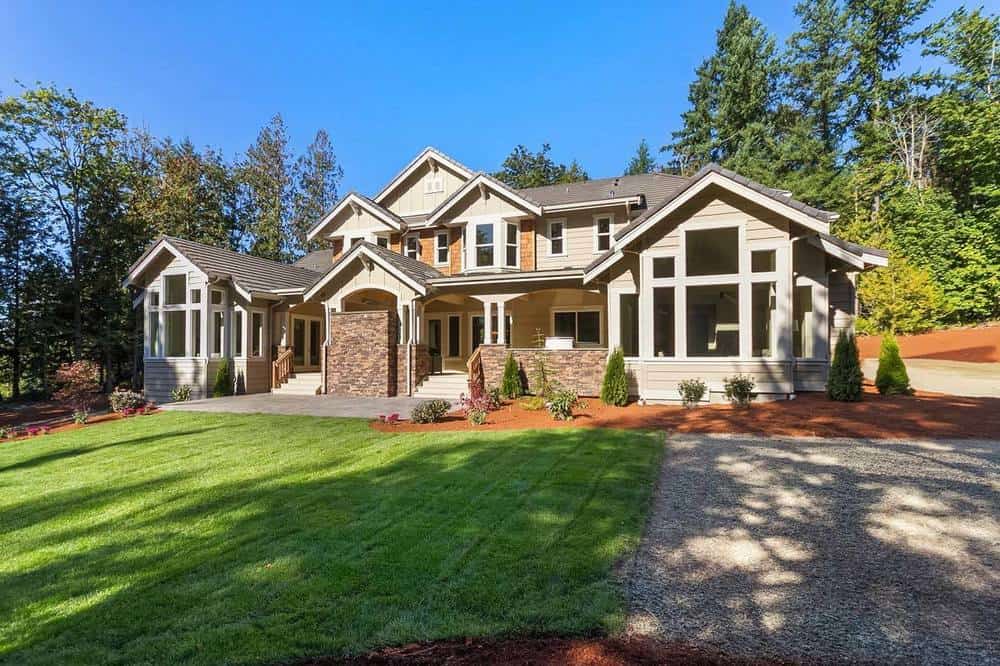
A two-story house captivates with its blend of natural stone and beige siding, harmoniously accentuated by large windows that greet sunlight. The winding driveway, gracefully bordered by flourishing shrubs and young trees, guides visitors to a welcoming entrance. Stone columns uphold the inviting front porch, integrating beautifully with the lush surroundings where mature trees and a manicured lawn complete the idyllic setting.
Angled View of Multi-Peaked Residence with Stone Accents

A symphony of peaks crowns this extensive dwelling, framed with light-toned shingles that echo the sky’s gentle hues. Neutral beige walls serve as a canvas, highlighted by the tasteful application of stone cladding that embraces the entrance, inviting visitors into a harmonious blend of earth and design. Sunlight dances through the oversized windows, casting warm, natural light across spacious interiors and emphasizing a seamless integration with the outdoors. Surrounding verdant lawns and carefully tended garden beds enhance the home’s connection with nature, while the towering green trees in the backdrop offer a sense of privacy and retreat.
Elevated View of the Two-Story Residence with Symmetrical Design

Framed by towering trees, this large two-story residence stands out with its symmetrical facade, exuding harmony and balance. Multiple gables and dormer windows add depth to the roofline, contributing to its architectural intricacy. The combination of beige and brownish siding is tastefully offset by white trim, accentuating the windows and porch railings. The meticulously kept landscaping, complete with a lush green lawn and vibrant flowerbed, enhances the inviting atmosphere as the sweeping driveway guides visitors to the entrance.
Aerial View Showing the Nature-Enveloped Home with Gables and Stone Facade
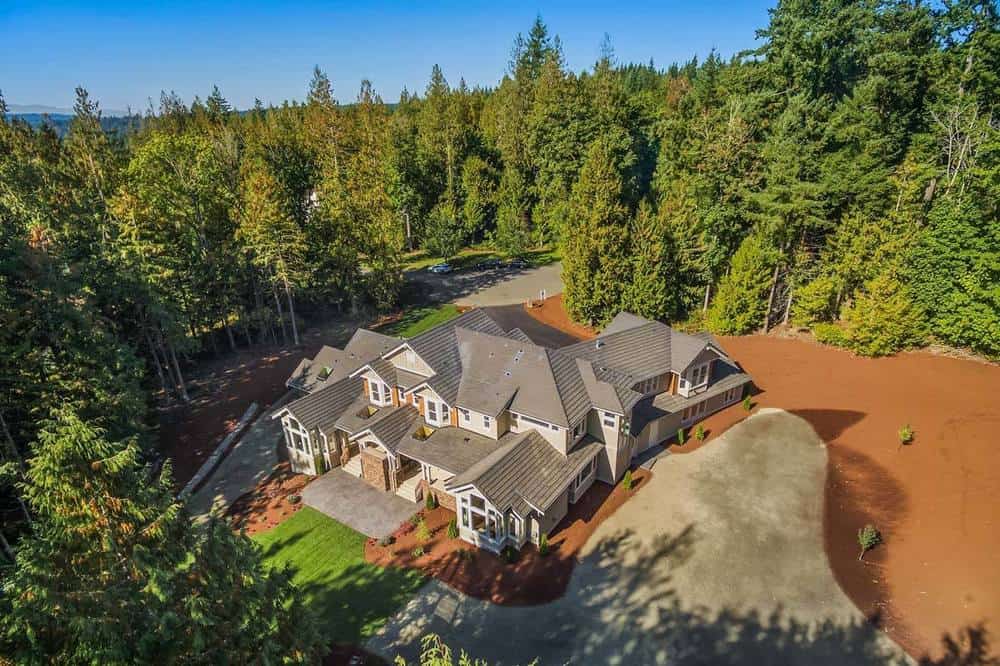
Nestled within a dense forest, this two-story home gracefully combines its neutral-colored siding and stone facade. The multiple gables add architectural depth to the expansive roof, creating an inviting visual complexity. A wide driveway leads visitors to the entrance, bordered by modest landscaping features that complement the natural surroundings. Tall trees stand as a protective perimeter, offering an intimate connection with the surrounding nature and ensuring privacy for the homeowners.
Elevated View of the Home’s Facade, Showing Gables and Brick Accents in Scenic Wooded Setting

Standing against a rich, wooded backdrop, the house captivates with its striking combination of multiple gables and mixed-material facade. Large windows dominate the front, ushering natural light into the interior and enhancing an open, welcoming atmosphere. The covered porch, accented by elegant stonework, invites visitors to explore further, while manicured lawns and shrubs frame the property, adding a touch of nature’s artistry to the meticulous landscaping.
Intricate Roof Design Highlights Lush Green Surroundings

An intricate roof design with multiple gabled sections adds architectural interest to this home nestled in lush greenery. A sweeping curved asphalt driveway elegantly guides visitors from the main road, enhancing the property’s welcoming entrance. Meticulously maintained green lawns and strategically placed reddish-brown mulch beds accentuate the thoughtful landscaping, while shadows from the towering trees dance across the various surfaces, creating an ever-changing tapestry of patterns on the landscape.
Source: Architectural Designs – Plan 23643JD






