
Thanks for visiting our craftsman-style bathroom photo gallery where you can search for a lot of craftsman bathroom design ideas. We hope you find your inspiration here. We add new designs every week.

This primary bathroom features a dark wood vanity that contrasts the white-tiled walls and flooring. It is equipped with double sinks, a granite countertop, and iron-framed mirrors.

Dark wood vanities set a stunning contrast to the white walls and marble tile flooring of this primary bathroom. The freestanding tub placed under the windows creates a nice focal point in the room.
See more of this home

The black hex tile flooring sets a nice contrast to the stark white walls, floating vanity, freestanding tub, and faux fur rug in this primary bathroom.

Brown walls complemented with wooden vanity and granite tiles bring a cozy feel to this primary bathroom.

Facing his and her vanities along with built-in shelves flanking the soaking tub creates perfect symmetry to this primary bathroom.

This primary bathroom features lots of interesting elements including a rustic vanity, a stunning drum pendant, and a large distressed rug that matches the framed artwork.

The freestanding tub with a copper finish stands out against the pristine white walls and patterned tile flooring of this primary bathroom.

This primary bathroom is equipped with a walk-in closet, a shower area, and a freestanding tub complemented with rustic timber that serves as a candle holder.

Black framed mirrors along with a freestanding tub add a stunning contrast to the white walls and vanities of this primary bedroom.

Primary bathroom with striking blue walls, double vanities with distressed counters, a soaking tub clad in blue mosaic tiles, and a walk-in shower enclosed in glass block panels.

The primary bathroom has a freestanding bathtub beneath the window as well as a walk-in shower area with glass walls beside the vanity that has dark wood cabinets.

The primary bathroom has a freestanding bathtub placed under an arch and a shuttered window. This is in between the two vanities with its own beige cabinets, wall-mounted mirrors and lamps.

The other bathroom has a small dark wooden vanity, toilet, and a glass-enclosed walk-in shower area with various gray marble-like tiles to match the flooring of the bathroom.

This is a spacious bathroom with a corner bathtub in between the two light beige vanities that pair well with the flooring and walls.
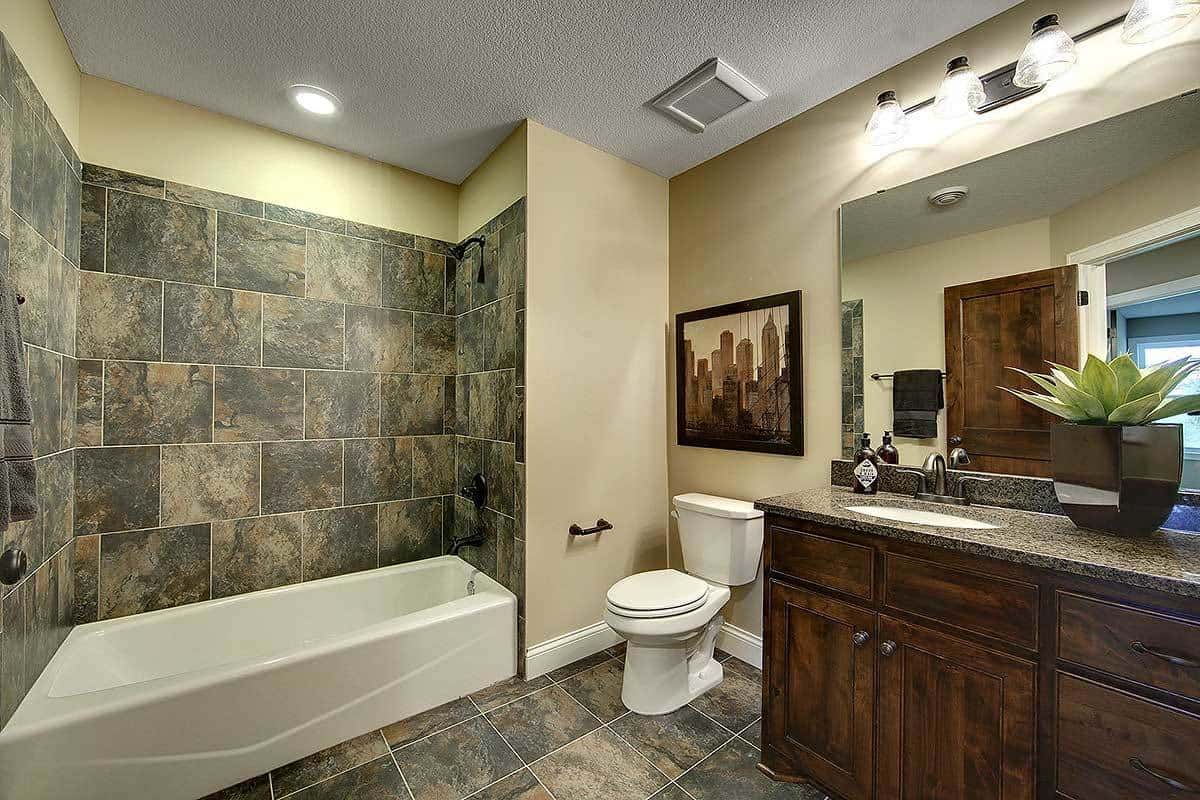
The shower area beside the toilet has gray marble tiles on its walls to match the flooring that complements the dark wooden vanity that is topped with a wall-mounted lamp.

This homey and luxurious bathroom has earthy beige tones to its flooring and walls that complement the white cabinets that match the housing of the bathtub under the window.

The black herringbone tiles of the floor give a wonderful contrast to the white cabinetry of the vanity that matches well with the housing of the bathtub.

This luxurious bathroom has a small bathtub in the middle of the glass-enclosed shower area and the dark brown wood vanity. These are then complemented by the beige flooring that extends to the house of the bathtub.

The gorgeous pastel blue tone of the bathroom walls gives a nice compliment to the earthy tones of the wooden vanity and flooring that contrasts the white toilet and glass wall of the shower area on the far side.

This charming craftsman-style bathroom has a wooden cathedral ceiling with exposed wooden beams due to the arched dormer window that brings in natural lighting on the sleek white tiles that are complemented by the white bathtub, sink , and floating toilet.

The walls of this elegant craftsman-style bathroom have a dark wood finish that extends to the housing of the white porcelain bathtub as well as the two-sink vanity and its large embedded mirror beside the glass-enclosed shower area.

The white ceiling and walls of this craftsman-style bathroom is contrasted by the elegant wooden frames of the row of windows that shine natural lights on the two wooden vanities that have black cabinets and drawers topped with brown marble countertops.
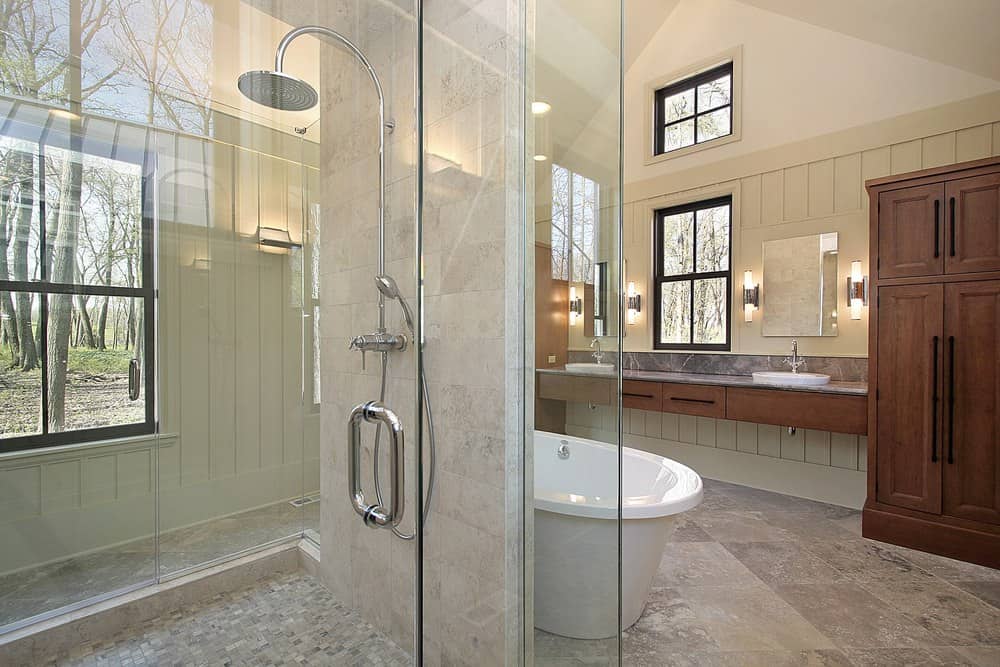
The high beige cathedral ceiling is paired with beige walls that have an elegant wooden finish like tall wainscoting that is complemented by the large dark wooden structure of the floating vanity flanked by two cabinets that contrast the beige marble flooring.

The brilliant white bathtub is inlaid with a white marble countertop and a wooden structure that matches the hue and design of the shaker cabinets and drawers of the large vanity that stands out against the beige walls and white cathedral ceiling.

There is a corner bathtub inlaid with the same beige marble as the countertops of the two vanity areas with wooden cabinets and drawers. This pairs well with the frames of the two windows of the bathtub’s alcove corner adorned with a potted plant.

The orange hue of the freestanding bathtub in the beige corner matches the orange hue of the wooden L-shaped two-sink vanity that follows the lay of the corner topped with white tiles for its countertop across from the glass door of the shower area.

The beautiful black tiles of the flooring contrast with the white two-sink vanity that has small drawers and cabinets topped with black countertops to retain the aesthetic as the white freestanding bathtub in an alcove of black and white tiles.

The black flooring tiles of this craftsman-style bathroom are complemented by the large dark wooden structure housing the two sinks of the vanity that has elegant cabinets and drawers contrasted by white countertops matching the white freestanding bathtub.

The brilliant white windows that have white blinds above the bathtub bring in natural light that brightens the beige flooring tiles complemented by the wooden two-sink vanity attached to the wooden housing of the bathtub.

The earthy hue of the walls goes well with the wooden L-shaped vanity with cabinets and drawers that have dark handles matching the black countertop. This matches the frames of the mirrors topped with rows of the wall-mounted lamps.

This craftsman-style bathroom makes the most of its small beige floors by situating the two sinks and bathtub along its walls housed in a large wooden U-shaped structure matching the frames of the windows above the tub.

The glass-enclosed shower area is at the far wall. Adjacent to it is the large wooden structure that has shaker cabinets and drawers housing the two sinks across from the freestanding bathtub topped with an elegant chandelier from the white cathedral ceiling.

This warm and homey craftsman-style bathroom has a yellow tone to it due to the yellow lights of the wooden vanity wall lamps augmenting the yellow walls. The redwood cabinets and drawers of the two vanities go well with this tone.

The patterned flooring tiles of this craftsman-style bathroom have gray, white, and yellow hues that provide a complex background for the beige walls that are dominated by the wooden vanity with modern designs on its cabinets and drawers.

The rectangular vanity mirror that is flanked with modern wall-mounted lamps has a wooden frame that matches with wooden cabinets and drawers of the vanity that stands out against the white tiles of the flooring complemented by a stark white freestanding bathtub.

The wooden freestanding bathtub showcases superb craftsmanship matching the wooden vanity that stands out against the light green wainscoting extending to the framed windows complemented by the beige upper walls.

The gray walls are brightened by the white wainscoting that has an elegant white wooden finish that fits with the large white vanity that has silver handles on its cabinets and drawers matching the fixtures of the bathtub across the vanity.

The white cathedral ceiling is contrasted by the earthy hue of the upper walls paired with wood-framed windows. This is complemented by the beautiful lower part of the walls filled with tiles of various shades of green serving as a nice background for the brass bathtub and the wooden vanity.

This craftsman-style bathroom has two sections. On the left side is the shower area which has light green bamboo-like wall tiles and the same stone mosaic flooring as the section on the right that is dominated by the largely wooden structure of the vanity.
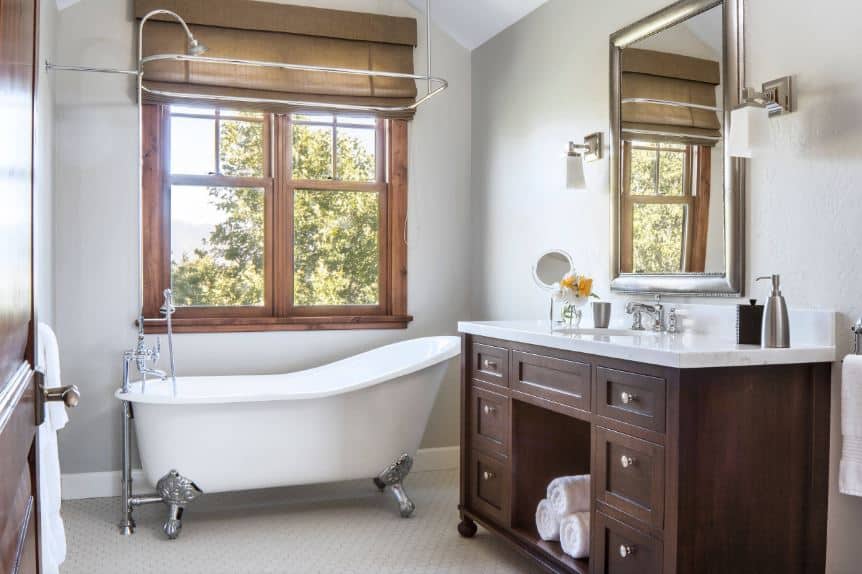
The white freestanding bathtub has stainless steel legs that match the pipes, mirror frames, and fixtures of the bathroom as well as the handles of the elegant wooden drawers of the dark vanity that is contrasted with a white countertop.

The white freestanding bathtub is placed within an alcove of light pink walls and windows that feature the lush greenery outside as a nice background for the two redwood vanities on either side that blends into the wooden moldings.

The beige walls of this craftsman-style bathroom are further lightened by the white ceiling, toilet , and freestanding bathtub that matches the white wooden vanity that has pencil legs with wheels complemented by an avocado green countertop.

This bright bathroom is dominated by a large wooden structure that has elegant shaker cabinets and drawers topped with a black marble countertop housing the white faucet with a vanity mirror above illuminated by a row of the wall-mounted lamps.
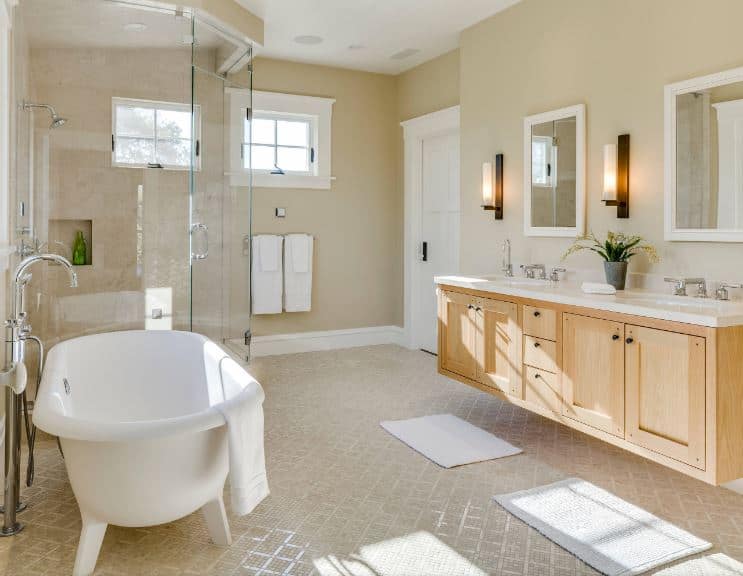
Beside the glass-enclosed shower area is the white porcelain freestanding bathtub that stands on white legs across from the elegant floating wooden vanity with shaker cabinets and drawers under a white countertop that supports two sinks.

The large glass-enclosed shower area on the far wall has green tiles on its walls that match perfectly with the avocado green cabinets and drawers of the vanity that has black handles matching the fixtures of the bathroom.

The wooden tray ceiling has an irregular shape that is followed by the beige upper walls and white marble lower walls extending to the flooring. This is contrasted by the floating wooden two-sink vanity that has shelves and racks attached to it.

The wooden cabinets of the two-sink vanity have a beautifully-crafted design on it that matches the wood-framed window and wooden door and its built-in glass window. This goes well with the delightful light blue walls contrasting the dark gray flooring.

The brilliant yellow floor tiles of the shower area have a pattern slowly dispersing and transitioning to the hardwood flooring of the white pedestal sink in an alcove of yellow wooden wainscoting topped with yellow patterned wallpaper.
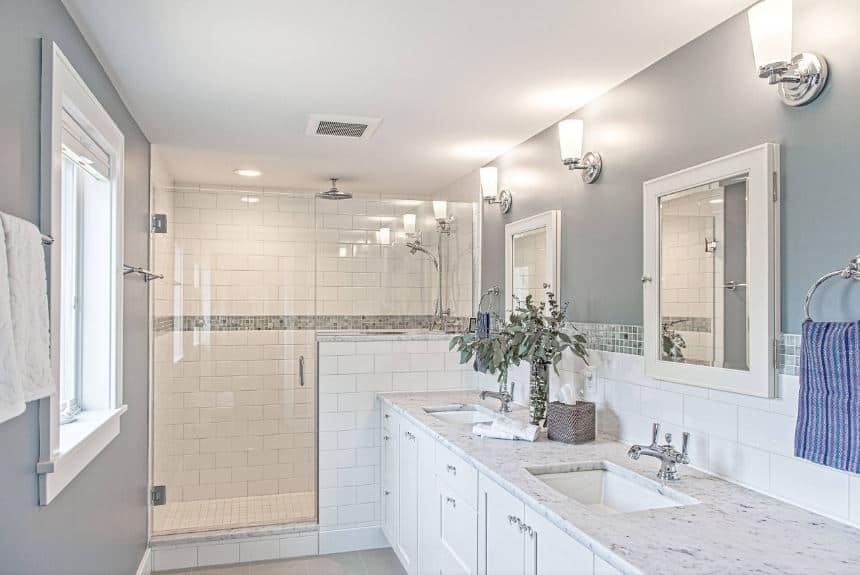
The glass-enclosed shower area on the far wall has white tiles arranged in a brick wall pattern that matches the white vanity that houses two sinks against gray walls adorned with mirror-faced medicine cabinets topped with wall-lamps.

The white wooden vanity that blends with the white toilet and white bathtub has four drawers and a shelf beneath. The bathtub and shower area has a white shower curtain and a brilliant skylight above it.
We suggest bookmarking this page because as new craftsman-style bathroom photos are added, this gallery will automatically update.
As you can see, you can filter your search by size, floor, color, bathroom features, lighting, and more. This way you can really drill down to find exactly what you’re looking for. We work with many professional designers, builders, and real estate websites who submit their photos to us. If you’d like to get your portfolio and/or designs included in our gallery, click here to submit your photos.
Thank you for visiting.






