
South Carolina’s real estate market offers a charming blend of coastal luxury, historic Southern elegance, and serene countryside estates. From the cobblestone streets of Charleston to the sun-soaked beaches of Hilton Head, buyers are drawn to its rich architectural heritage and laid-back lifestyle. Waterfront properties, especially along the Lowcountry, command premium prices thanks to their stunning views and access to private docks.
Whether you’re searching for antebellum mansions or modern beachfront marvels, South Carolina has something for every luxury taste. Now, let’s explore the five most expensive houses currently on the market in the Palmetto State.
5. Bluffton, SC – $7,195,000
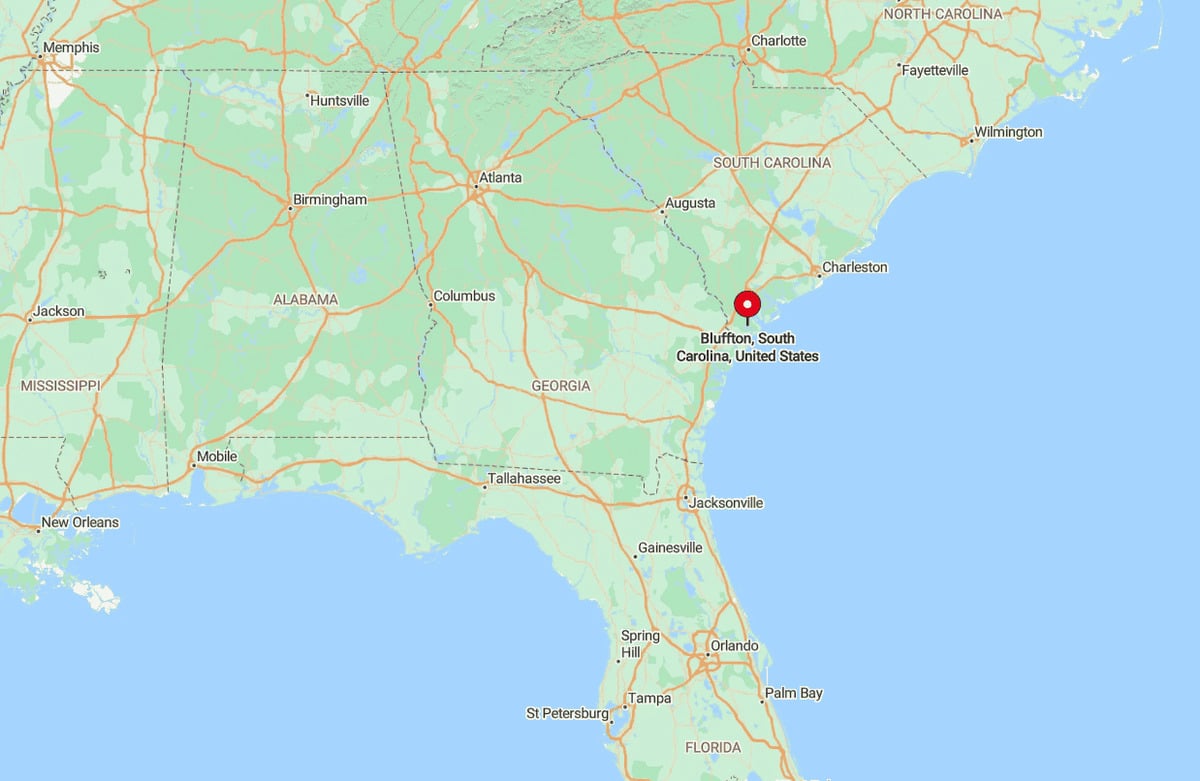
Spanning 8,898 square feet, 945 Mt. Pelia offers 7 bedrooms and 10 bathrooms across six separate structures in the Barge Landing area of Palmetto Bluff, in the town of Bluffton. On the banks of Cauley’s Creek and next to 120 acres of protected easement land, the compound was designed for multigenerational living.
Built as a family retreat, the property includes a main residence, a 3-bedroom, 3-bathroom guest house, two bunkhouses, an over-garage studio, and a private beach. The property is listed for $7,195,000.
Where is Bluffton?

Bluffton, South Carolina is located along the May River in the Lowcountry region. The town has a mix of historic homes, local shops, and seafood restaurants. It hosts regular farmers markets and community events in its walkable Old Town district. Bluffton is near Hilton Head Island and is part of the greater Beaufort County area.
Kitchen
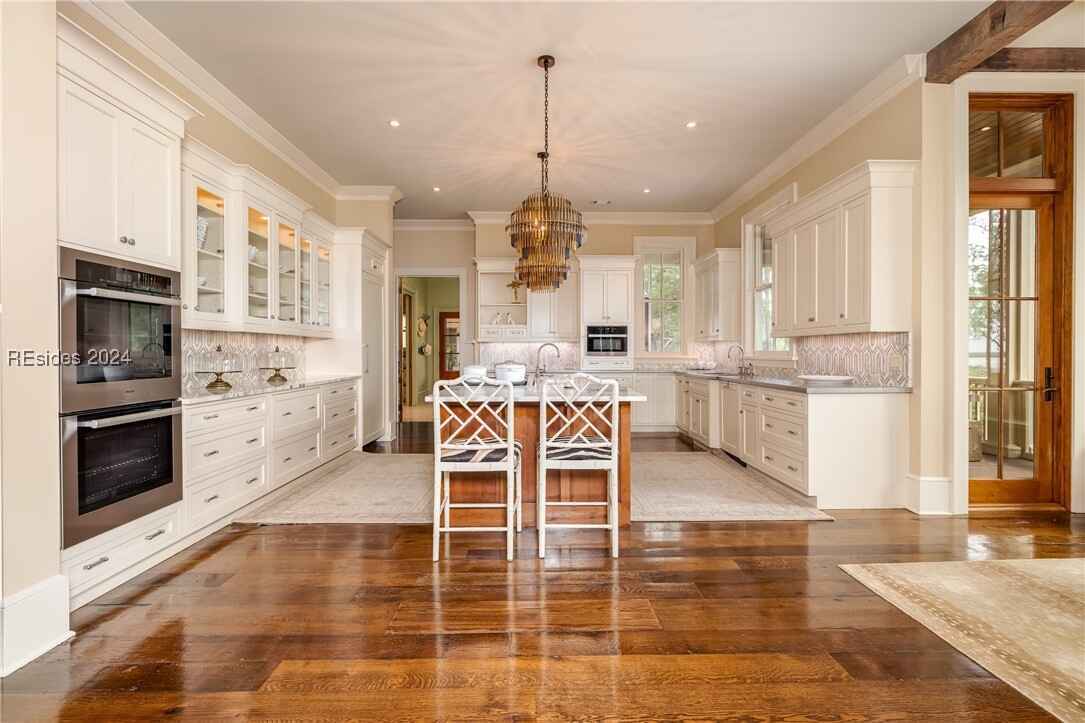
Cabinetry stretches along both walls of the kitchen, framing a central island with two bar stools and a built-in sink. Double ovens are built into the cabinetry on the left, while a large chandelier hangs above the island. Glass-front upper cabinets line one wall, providing storage for glassware. Hardwood flooring and neutral rugs soften the space, and a wood-framed door leads to the exterior.
Dining Room
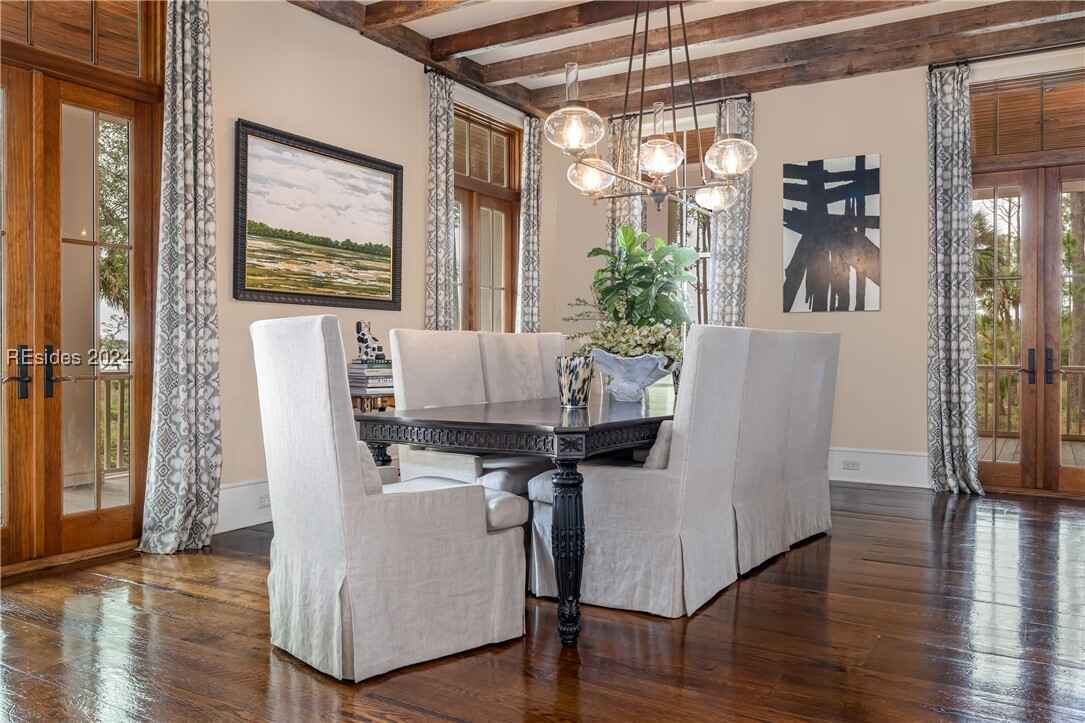
Natural wood beams line the ceiling above a dark square dining table surrounded by six high-back slipcovered chairs. Multiple glass-paned French doors and windows allow light to fill the room from every angle. A modern light fixture with globe bulbs hangs above the table, while patterned drapes frame each opening. Framed artwork and potted plants complete the space.
Bedroom
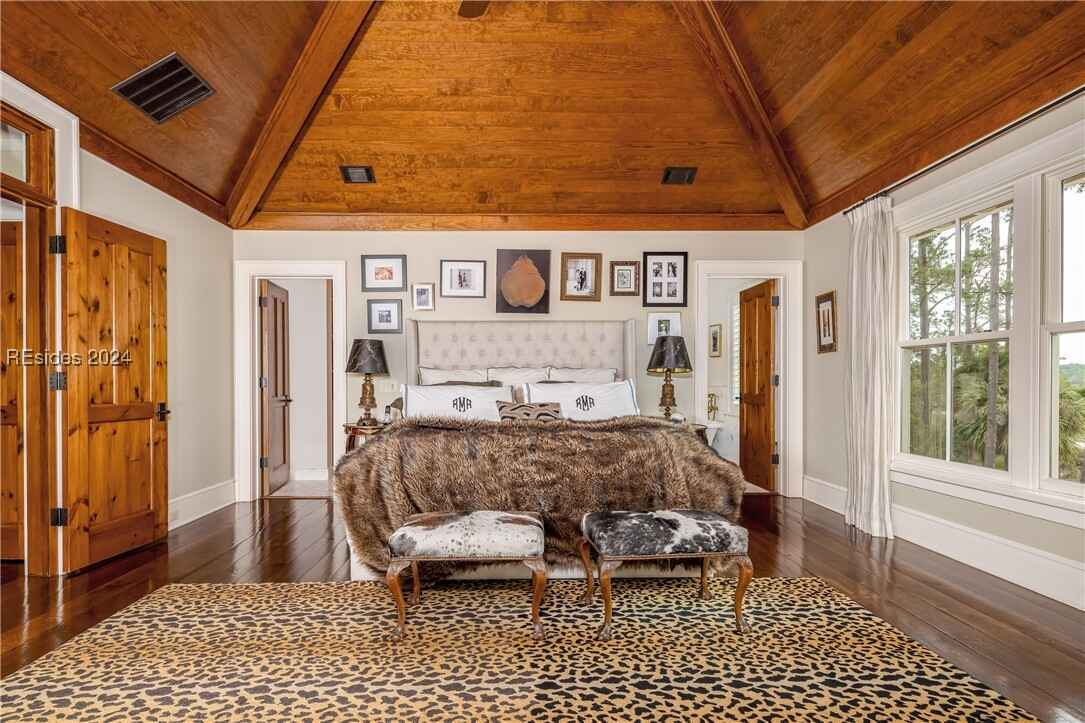
Vaulted wood ceilings draw the eye upward in the bedroom, where a tufted headboard is centered against a gallery wall. Matching wood doors flank the bed, leading to separate rooms or closets. A fur throw covers the foot of the bed, which is accompanied by two animal-print benches on top of a leopard-patterned rug. Large windows bring in natural views and soften the warm tones of the walls and floors.
Bathroom
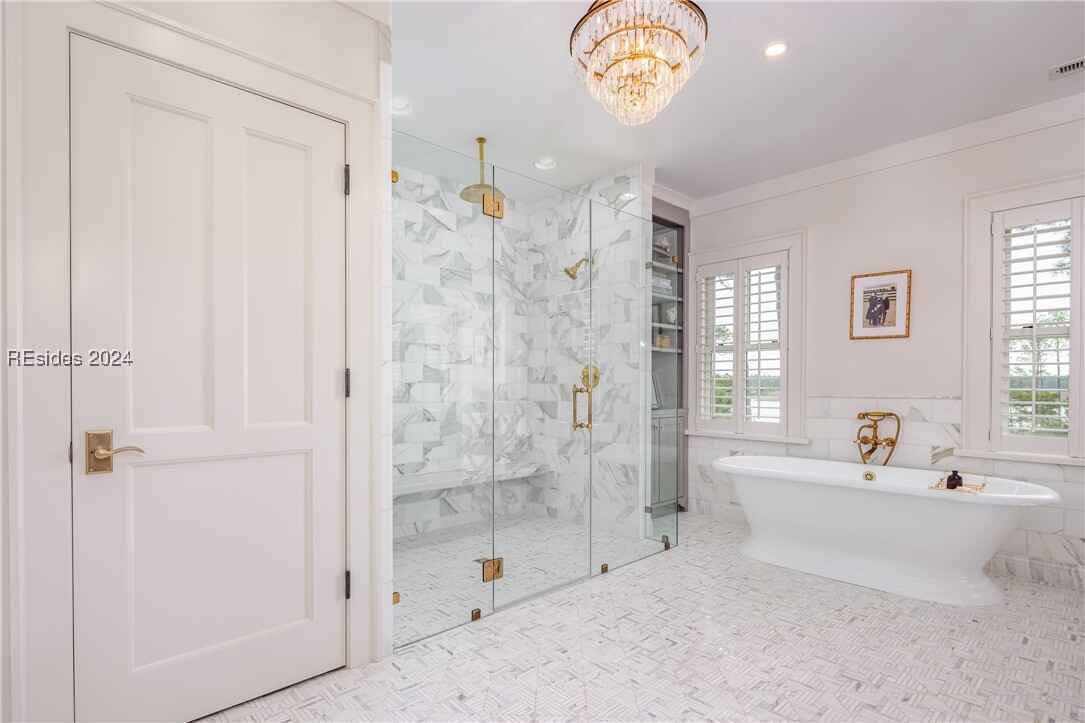
Gold hardware and marble tile cover the bathroom’s surfaces, with a large walk-in shower featuring a built-in bench and rain showerhead. A white freestanding tub is placed beneath two shuttered windows, next to a small framed print. A crystal chandelier is mounted on the ceiling above, adding symmetry above the tub. The space includes bright walls and a basketweave-patterned tile floor.
Pool Area
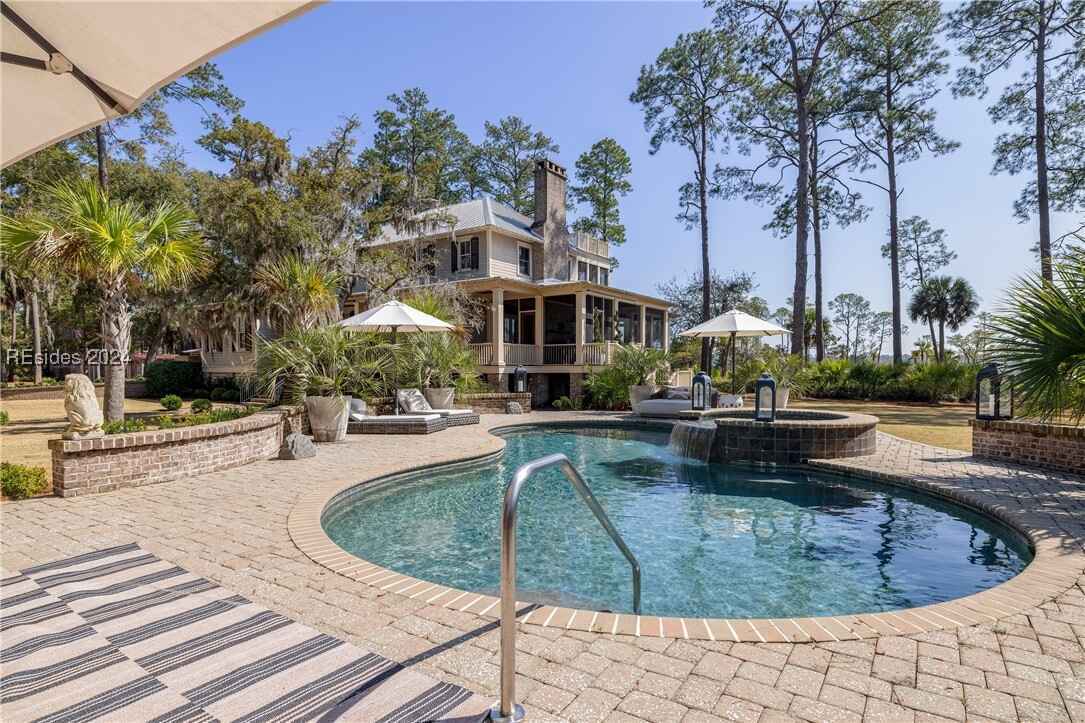
Curved edges define the swimming pool, which includes a raised spa with spillover water features. Paved decking wraps around the pool area, surrounded by palm trees, potted plants, and shaded lounge spaces. A screened porch stretches along the back of the house, facing the pool. The home sits among tall pines with a wide open lawn stretching out behind the property.
Source: The Ussery Group @ Charter One Realty via Coldwell Banker Realty
4. Sunset, SC – $7,499,000
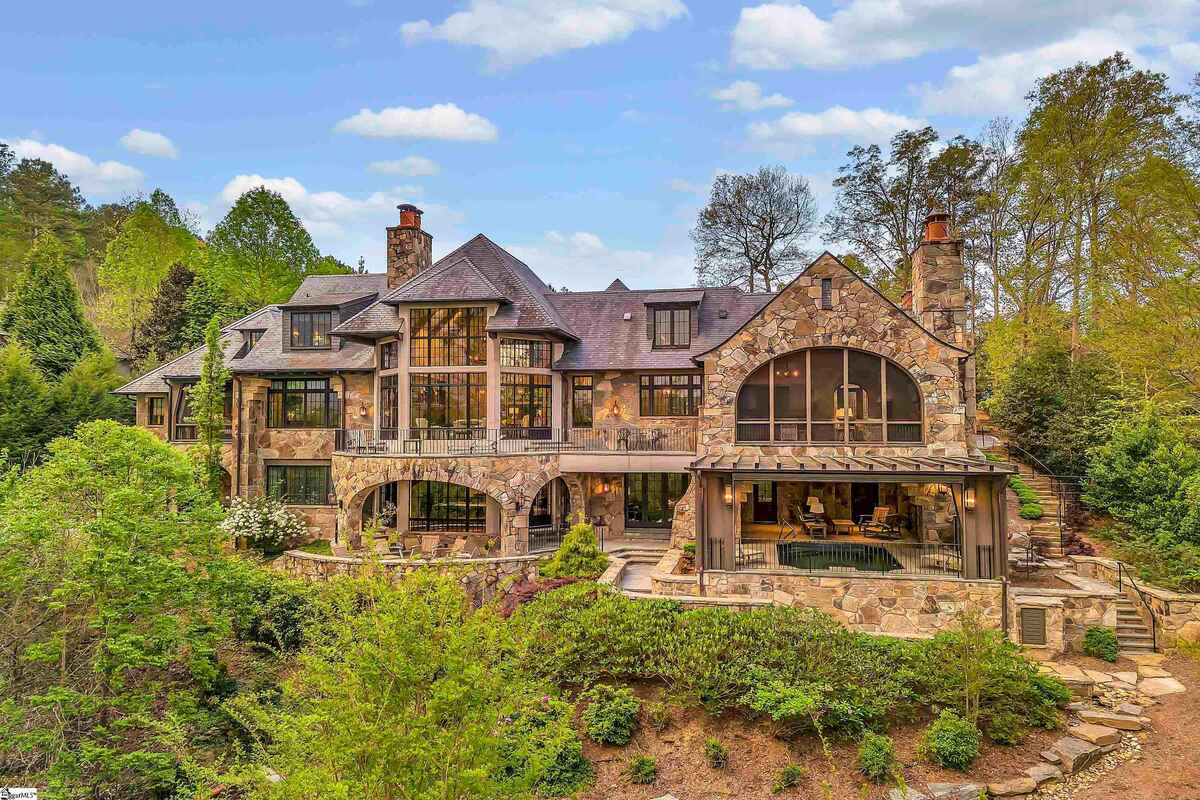
Overlooking Lake Keowee and the Blue Ridge Mountains, this estate in The Reserve at Lake Keowee spans 1.34 acres and features 4 bedrooms, 6 full bathrooms, and 4 half bathrooms. Offered at $7,499,000, the home was designed by Brad Wright and built by Morgan-Keefe Builders.
Notable features include a screened porch with fireplace and outdoor kitchen, a sleeping porch, English pub-style den, billiards room, curved wine cellar, and a covered heated pool installed in 2019. The property also includes a detached 3-bay garage with a carriage house apartment above. A private dock with tram access and Reserve community membership are available. Square footage and year built are not specified.
Where is Sunset?
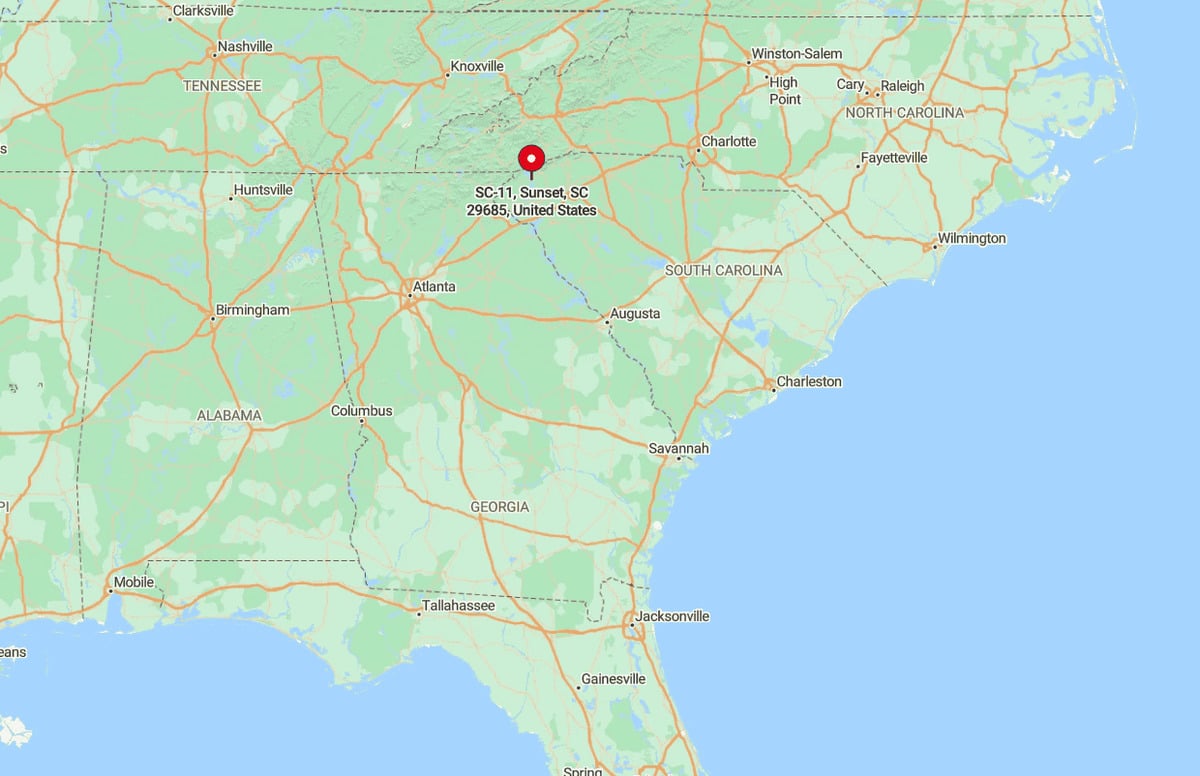
Tucked in the foothills of the Blue Ridge Mountains, Sunset in South Carolina is a rural community in Pickens County. It includes parts of Lake Keowee’s shoreline and is near several parks and natural areas, including Jocassee Gorges and Keowee-Toxaway State Park. The area is home to residential communities, golf clubs, and lakefront properties. Sunset has limited commercial development and is often used as a base for outdoor recreation.
Living Room
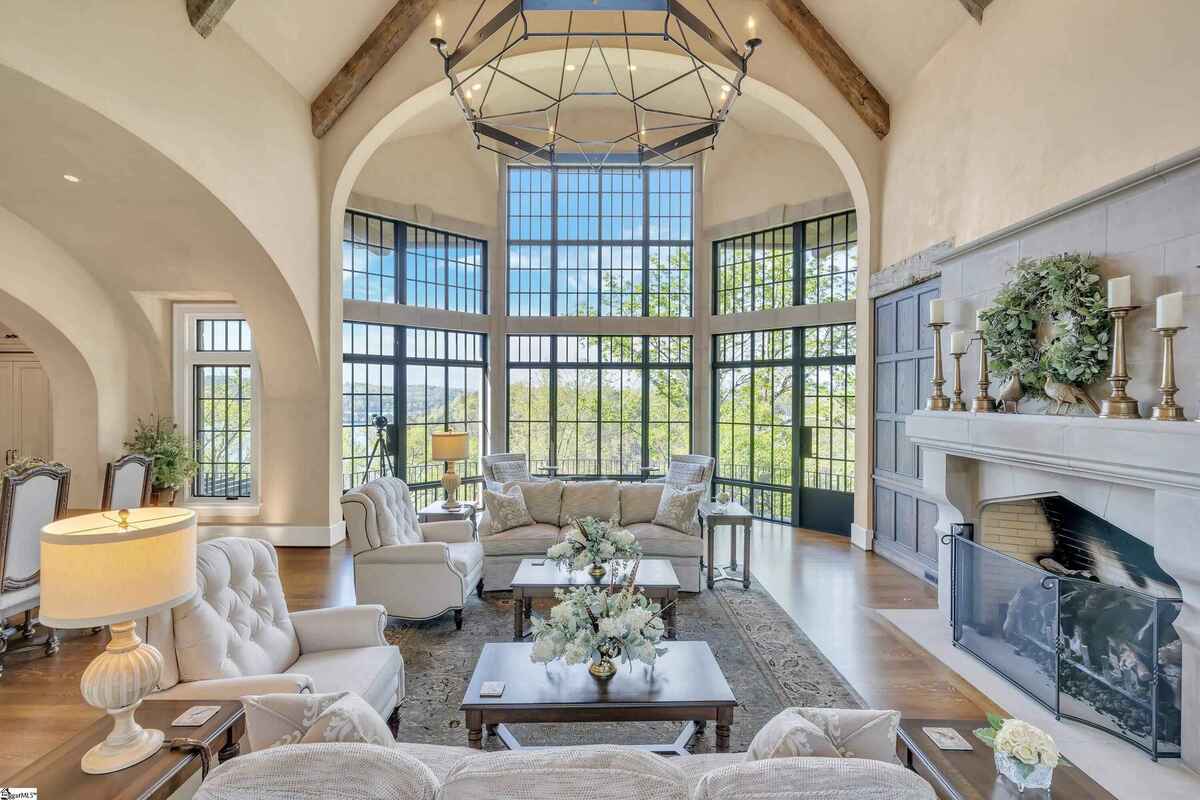
Floor-to-ceiling windows wrap around the living room, bringing in natural light and framing views of the trees and hills. A large stone fireplace anchors the right wall beneath a collection of candles and a wreath. Arched openings and vaulted ceilings add to the scale of the space. Seating is arranged around two matching coffee tables, creating a central conversation area.
Kitchen
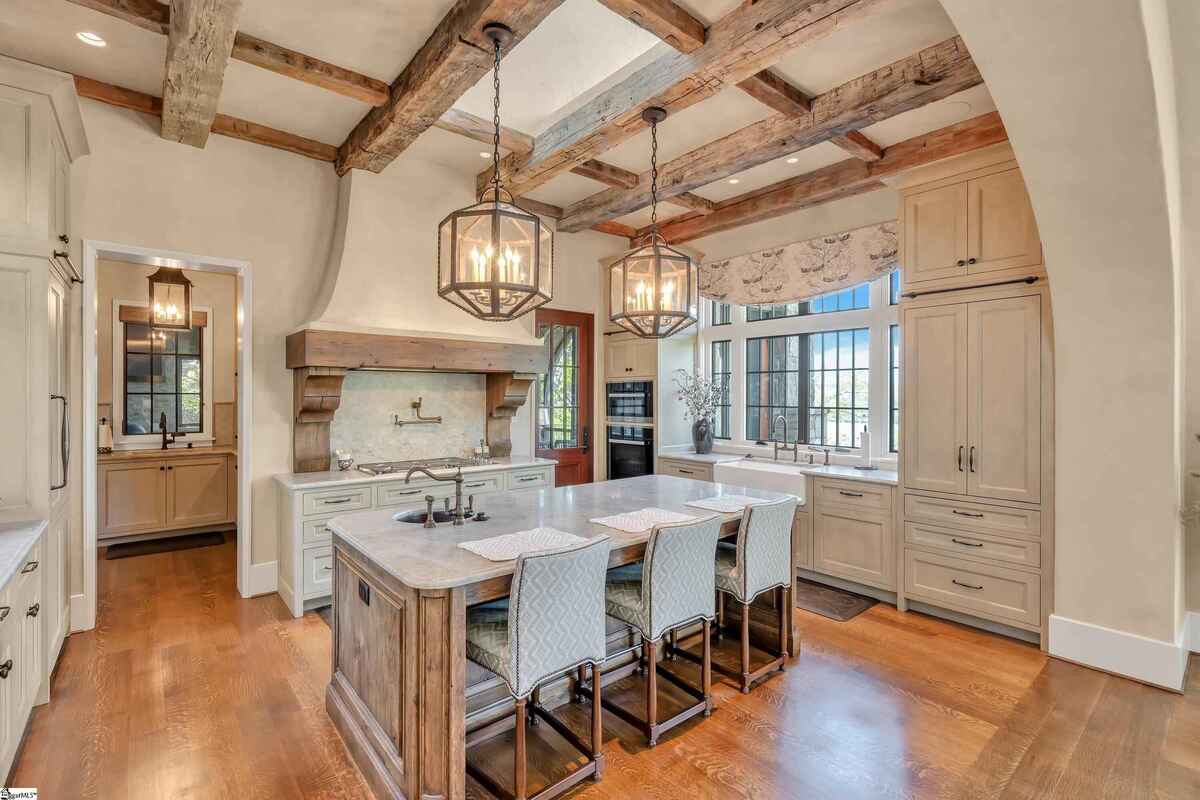
Exposed beams run across the ceiling of the kitchen, highlighting the large island with seating for four. A range is built into a nook beneath a wood mantel hood, with dual lantern pendants hanging above the island. Light-toned cabinetry and marble countertops contrast with wood flooring. A doorway leads to a secondary prep space or pantry.
Rec Room
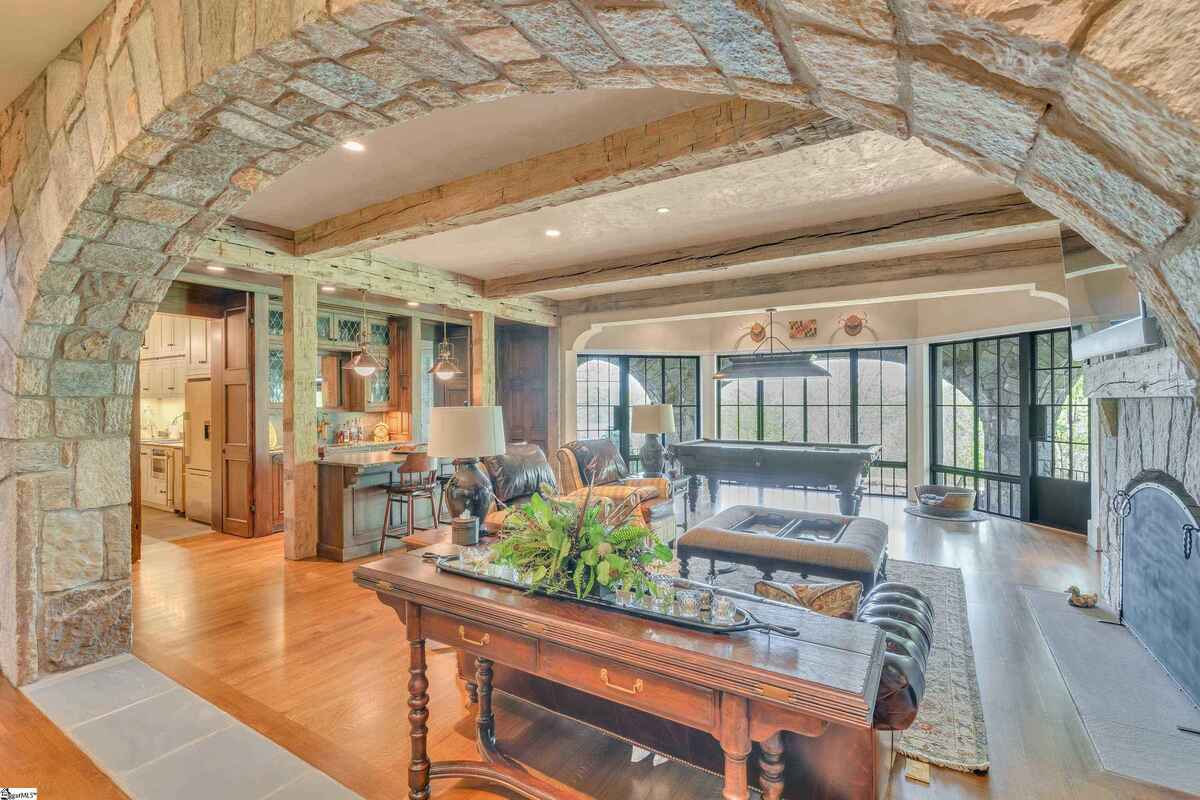
Rough-cut stone archways open into a lower-level entertaining space. A game table and pool table sit in front of large windows and double doors. Wood beams stretch overhead, and a full bar area is tucked along the back wall. A second stone fireplace and a mix of vintage and leather furniture round out the space.
Bedroom
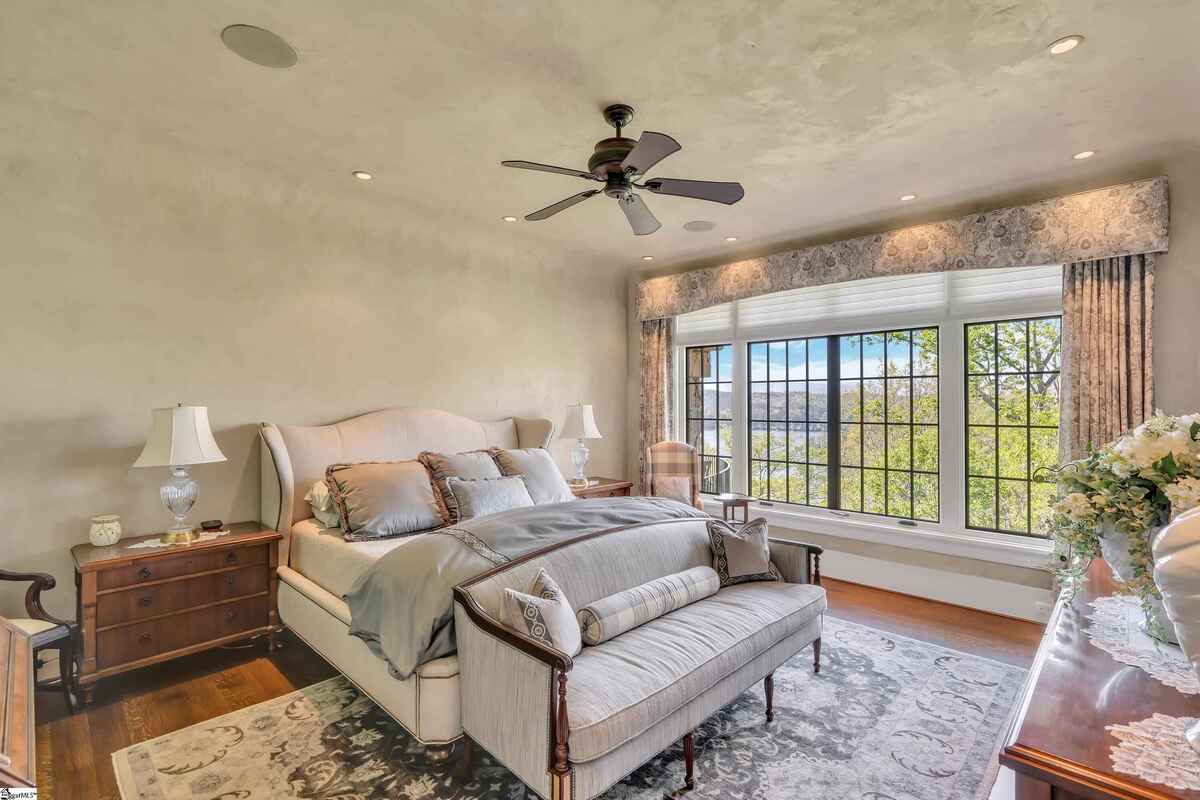
Neutral tones and classic furniture give the bedroom a calm atmosphere. A wide upholstered bed sits between two nightstands and faces a tufted bench. The back wall features a large window with an expansive view over the landscape. Drapes and a custom valance frame the opening.
Covered Veranda
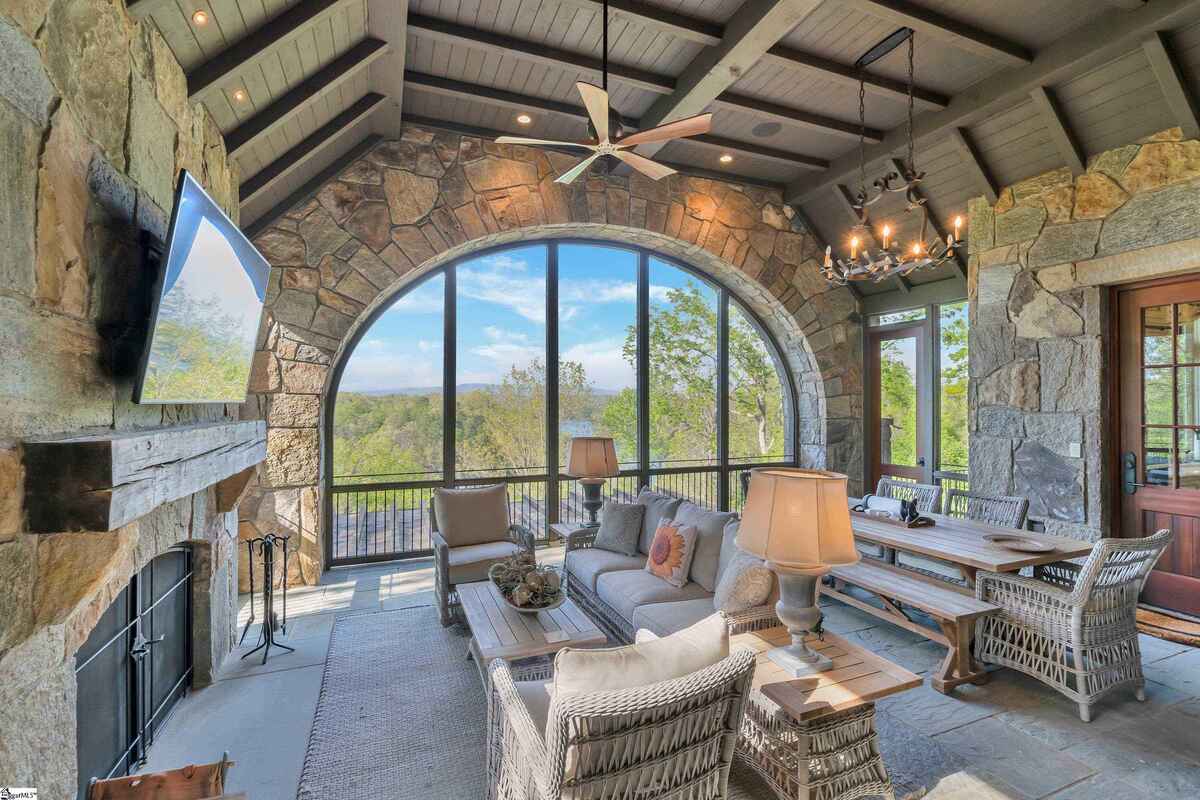
Stone walls and an arched window define the covered veranda, which is furnished like a full living room. A fireplace and TV are mounted on one end, while a long dining table and bench sit at the other. The vaulted ceiling includes a chandelier and ceiling fan. Views of treetops and distant water complete the setting.
Source: Jimmy Fuqua @ Coldwell Banker Caine via Coldwell Banker Realty
3. Hilton Head Island, SC – $7,599,000
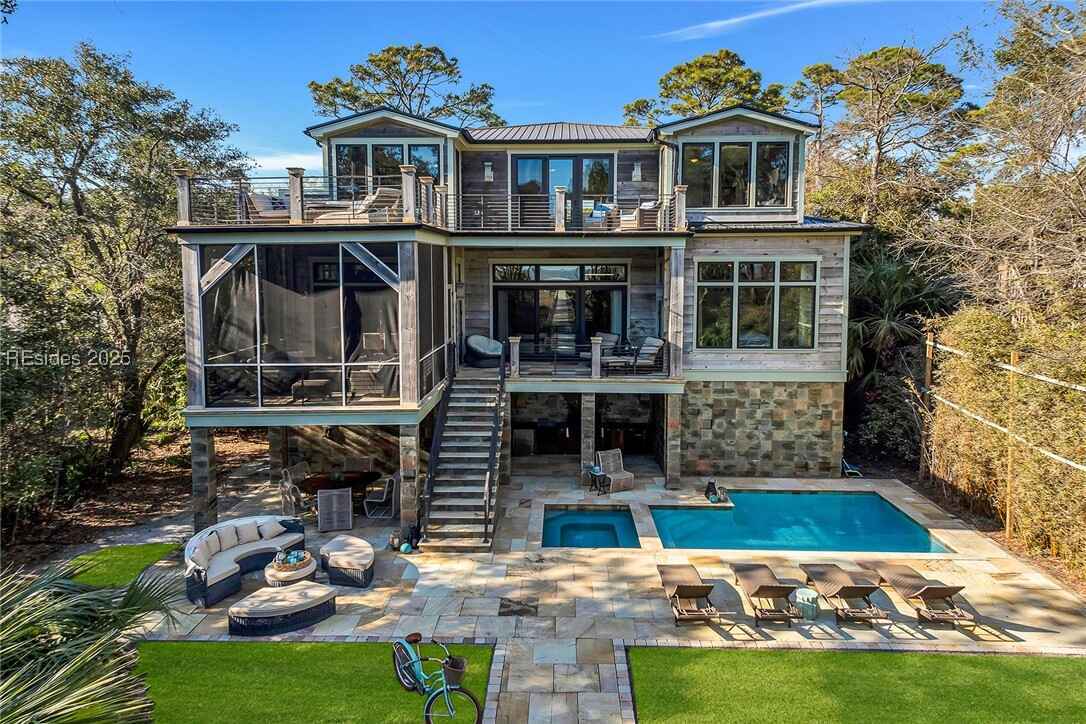
Set along the oceanfront in Hilton Head Island, this 4,000 square foot estate includes 5 bedrooms and 5 bathrooms. Built in 2019 and offered at $7,599,000, the home features reclaimed wood from the Savannah River Sawmill, Indian fossil stone tile, exposed beams, and vaulted ceilings.
Each bedroom includes a private en-suite, with two primary suites. Additional highlights include a screened porch, elevated lookout with ocean views, direct beach access, and a multi-car garage.
Where is Hilton Head Island?

Rising from the tidal waters of the South Carolina Lowcountry, Hilton Head Island offers a balance of resort amenities and year-round communities. It includes 12 miles of beachfront, a network of golf courses, and miles of bike paths connecting neighborhoods and natural areas. Distinct communities like Sea Pines and Palmetto Dunes shape the island’s layout. While tourism is central, the island also supports schools, healthcare, and local businesses for full-time residents.
Living Room
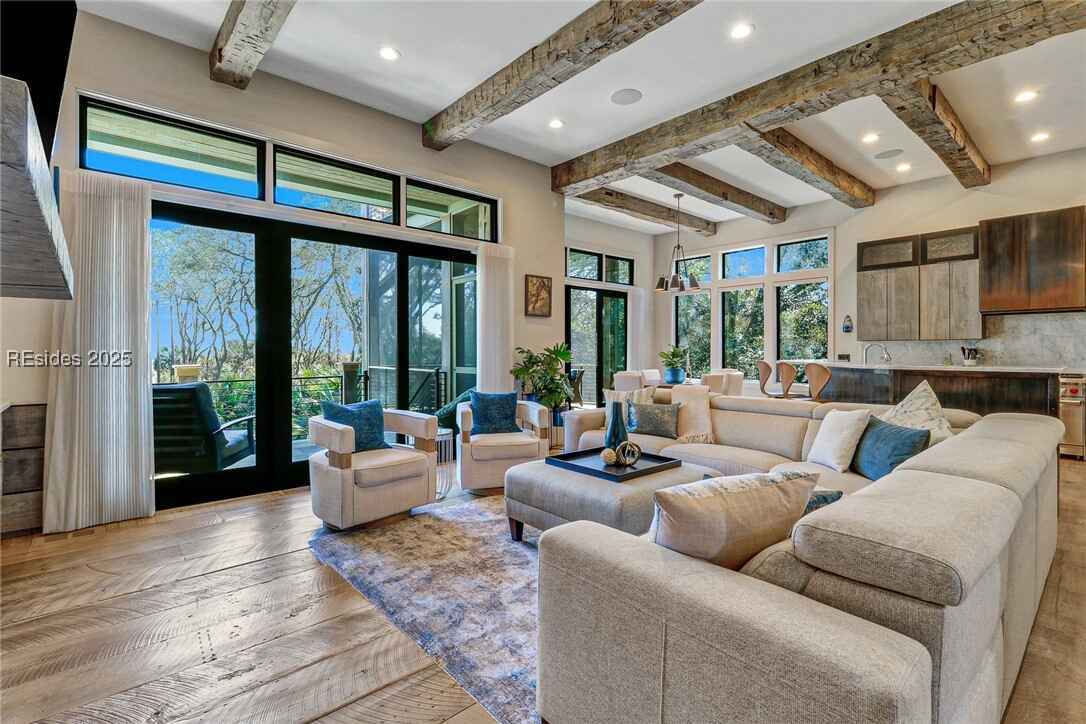
Wide beams line the ceiling of a living space with sliding doors opening to a wooded view. Sectional sofa wraps around a low coffee table with surrounding chairs arranged in pairs. Kitchen and dining areas sit directly behind the seating zone. Open layout allows for easy movement between spaces.
Dining Area
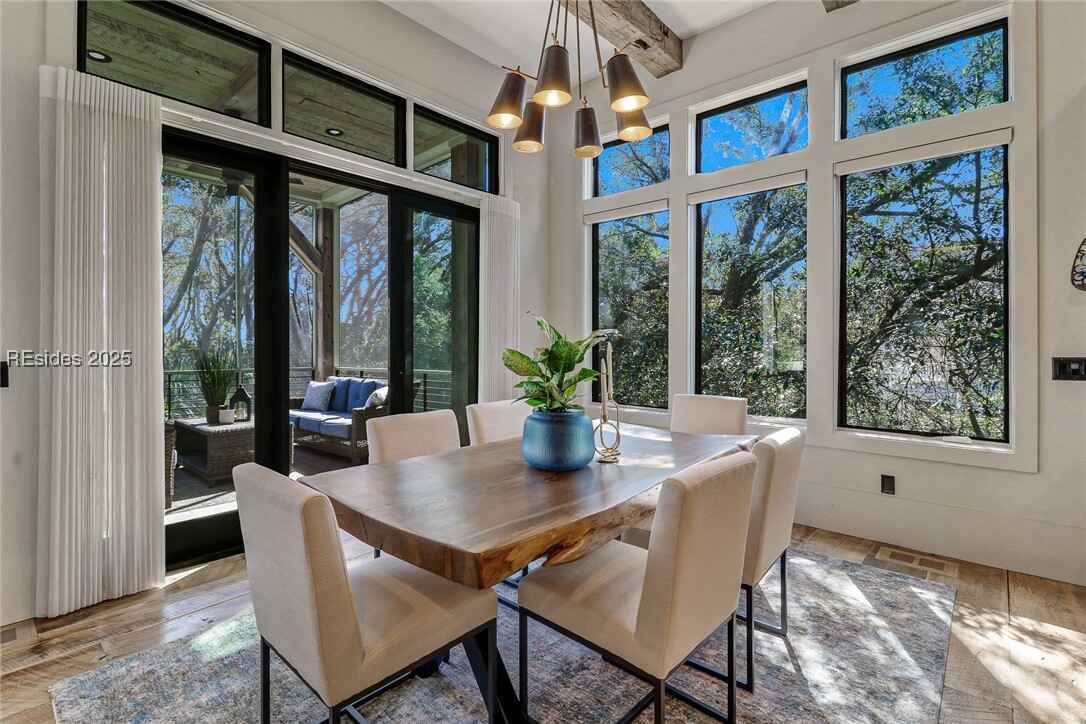
Natural wood slab serves as the dining table centerpiece, surrounded by six cushioned chairs. Pendant lights hang from exposed ceiling beams above, casting light over the arrangement. Tall windows line two walls, bringing in views of trees just outside. Glass sliding doors open to a covered porch with outdoor seating.
Bedroom
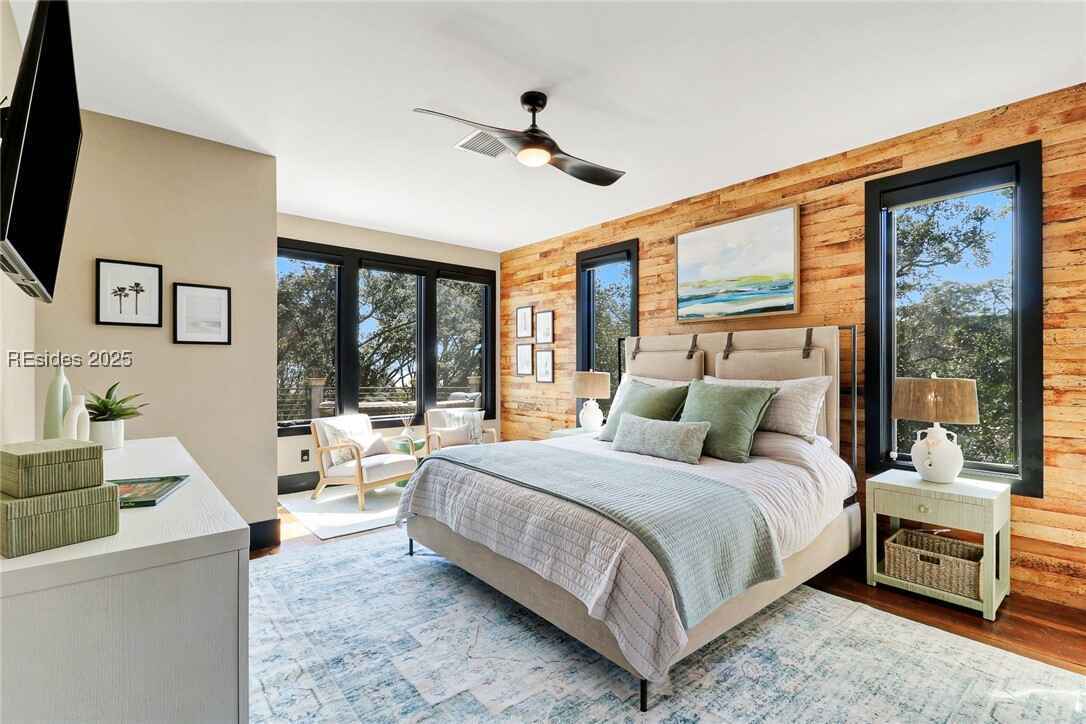
Textured wood paneling covers the back wall of a bedroom with a neutral palette. Upholstered headboard and layered bedding are framed by narrow black-trimmed windows. Sitting area with two chairs sits in front of the larger windows facing out. Framed art and simple lighting complete the setup.
Bathroom

Stone tile stretches across the bathroom floor and up the walls, blending into the walk-in shower. Freestanding tub sits below a large frosted window, with a towel rack and basket nearby. Glass panels enclose the shower, which includes a built-in bench and rainfall showerhead. Wood-toned door matches the floor’s grain.
Screened Porch
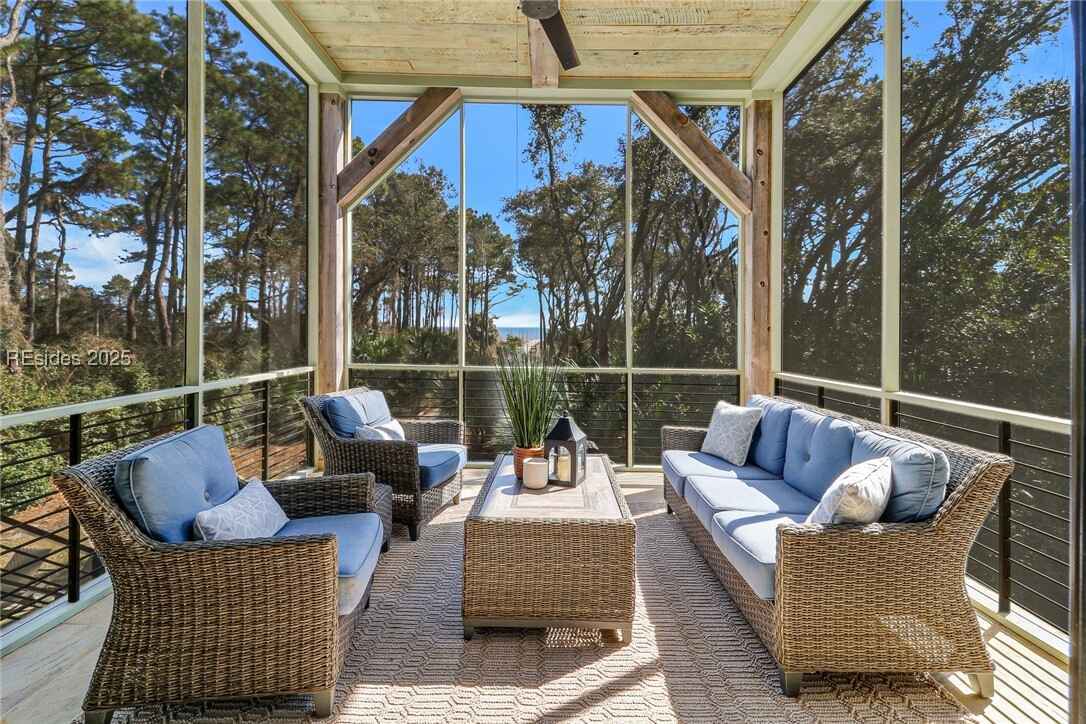
Wicker seating lines the screened porch, arranged around a wooden coffee table. Cushions in muted blue tones provide contrast against the natural textures. Ceiling fan hangs overhead, and the open screen frames a view through the trees to the water. Railings and beams create defined structure without blocking the scenery.
Source: Lowcountry Group @ Engel & Volkers via Coldwell Banker Realty
2. Hilton Head Island, SC – $8,200,000

Stretching across 1.16 acres on the heel of Hilton Head Island in Port Royal Plantation, this 7,789 square foot oceanfront property includes 6 bedrooms, 7 bathrooms, and 2 half bathrooms. Offered at $8,200,000, it features a pool, fire pit, putting green, bocce ball, sport court, half-court basketball, outdoor bar, and TV.
The temperature-controlled garage includes tile floors, reclaimed wood walls, and water and air hookups in each bay. A wine cellar with capacity for over 1,000 bottles is also included. Year built is not specified.
Where is Hilton Head Island?

Hilton Head Island, South Carolina is located in the Lowcountry region along the Atlantic coast. It is known for its golf courses, beaches, and planned communities with gated resorts and residential neighborhoods. The island includes bike paths, nature preserves, and marinas that support both tourism and year-round living. Commercial areas like Harbour Town and Shelter Cove offer shopping, dining, and entertainment. Access to the island is by bridge from the mainland near Bluffton.
Living Room
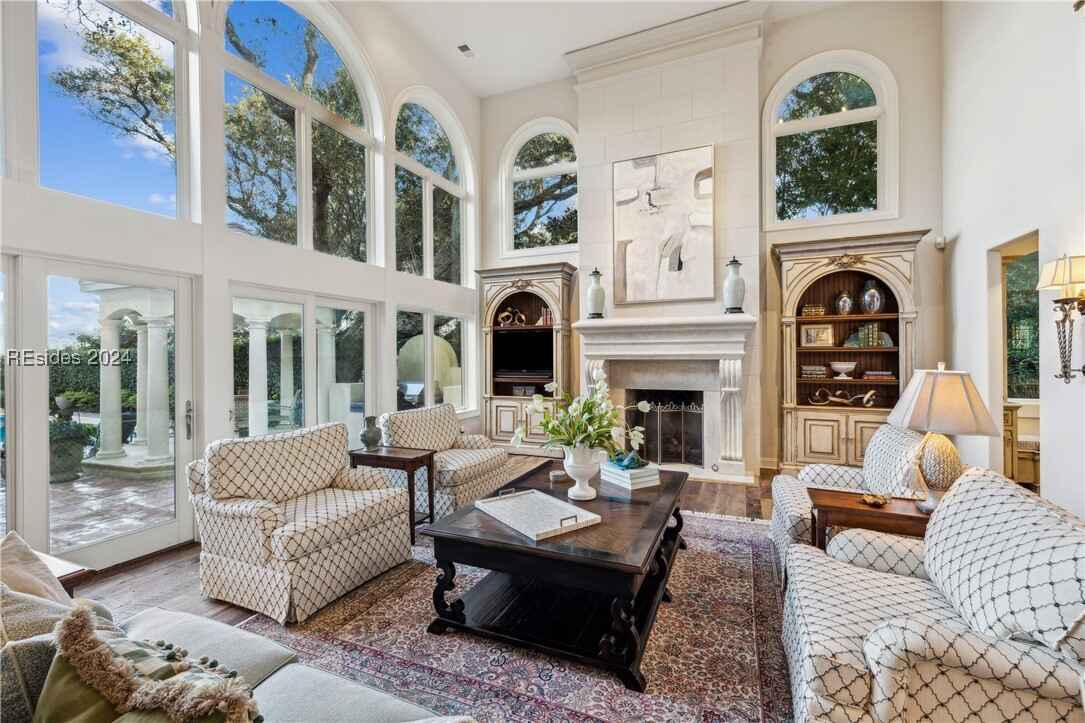
Tall arched windows line the walls of a living room centered around a large stone fireplace. Patterned armchairs and sofas are arranged around a square coffee table on a traditional rug. Built-in shelving flanks the hearth, holding books and decorative pieces. Natural light fills the room from all sides.
Kitchen
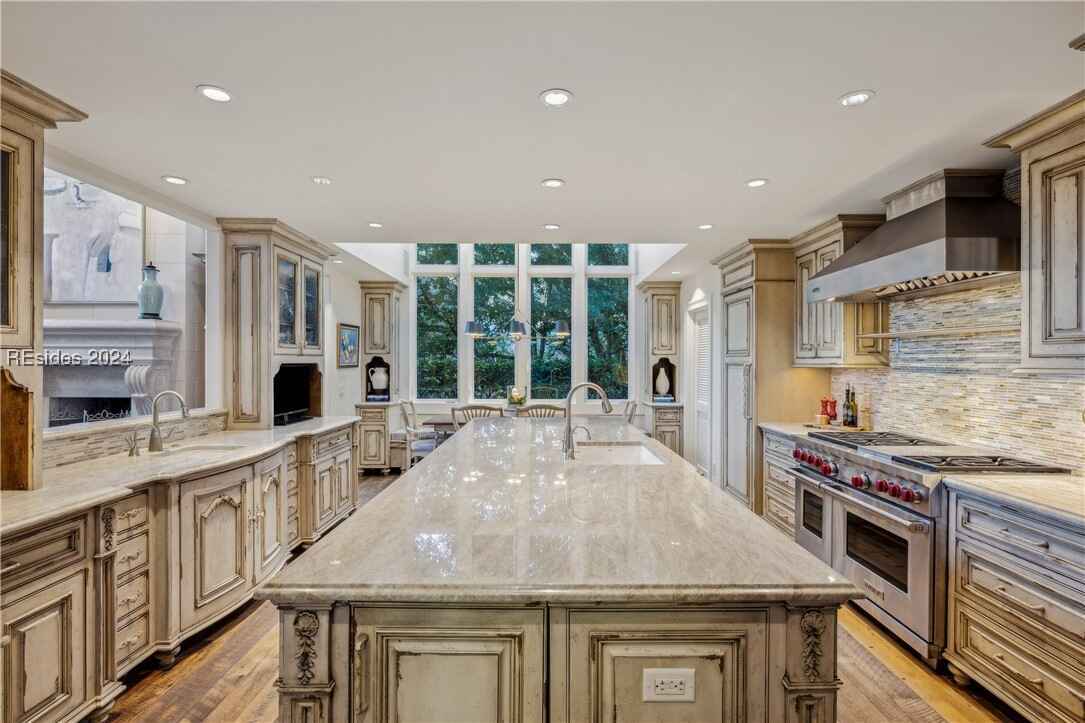
Long kitchen island extends down the center of a space with paneled cabinetry and two sinks. Stone countertops and backsplash create continuity across the prep areas. Range and hood line one wall, with a breakfast nook and tall windows at the far end. Wood floors and ornate cabinet detailing complete the layout.
Dining Room
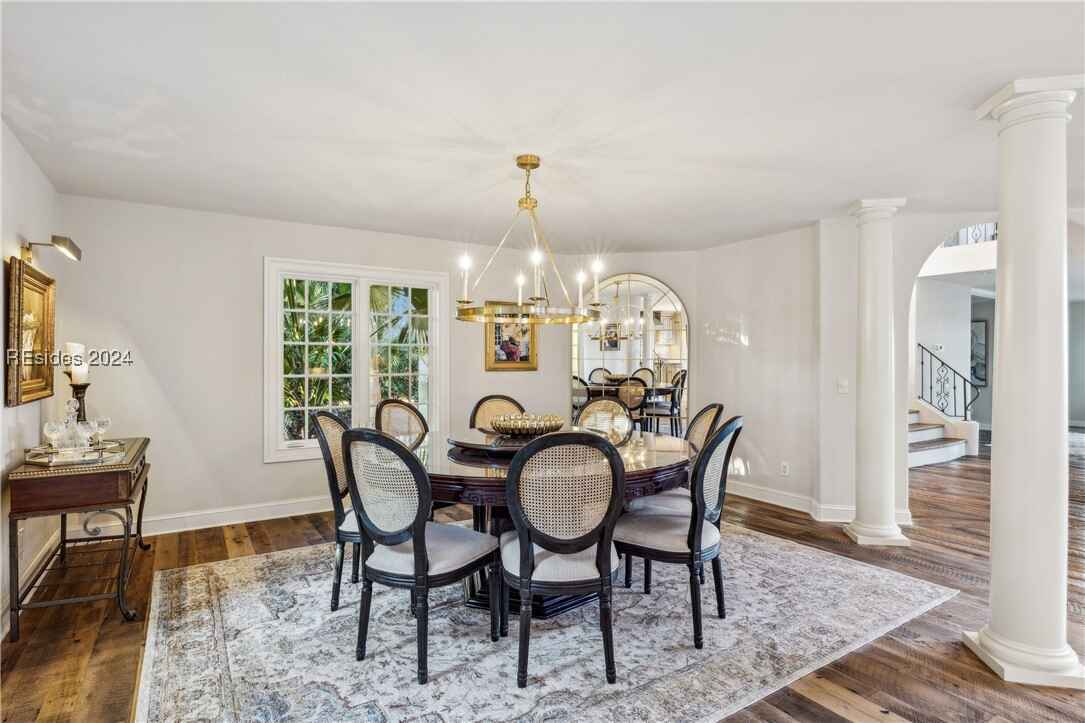
Round dining table sits on a patterned rug beneath a brass chandelier with candle-style lights. Cane-back chairs with dark frames surround the table, with an additional set visible through a mirrored archway. Walls are kept simple, with a few framed pieces and a window looking out to greenery. Wide-plank wood flooring runs through the space.
Wine Cellar
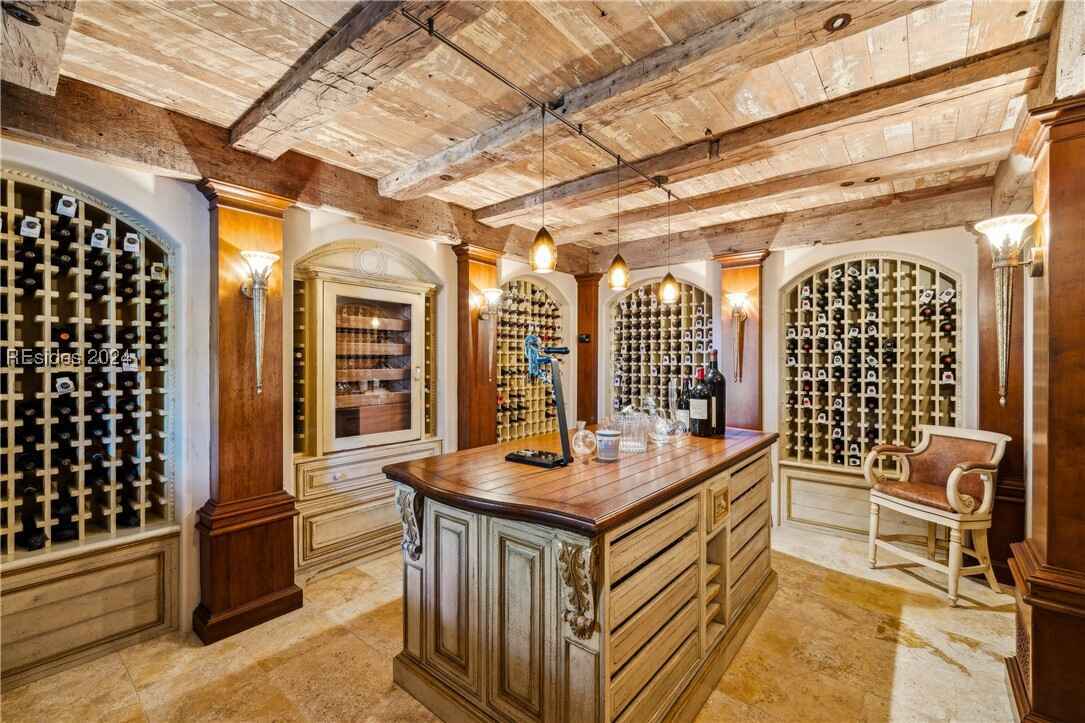
Wood beams stretch across the ceiling of a wine cellar lined with bottle racks and arched shelving. Central island with a raised edge holds glasses, corkscrews, and wine bottles ready for serving. Pendant lights hang overhead, casting light on the stone tile floor below. Decorative columns and trim frame the built-in coolers and wall sconces.
Bedroom
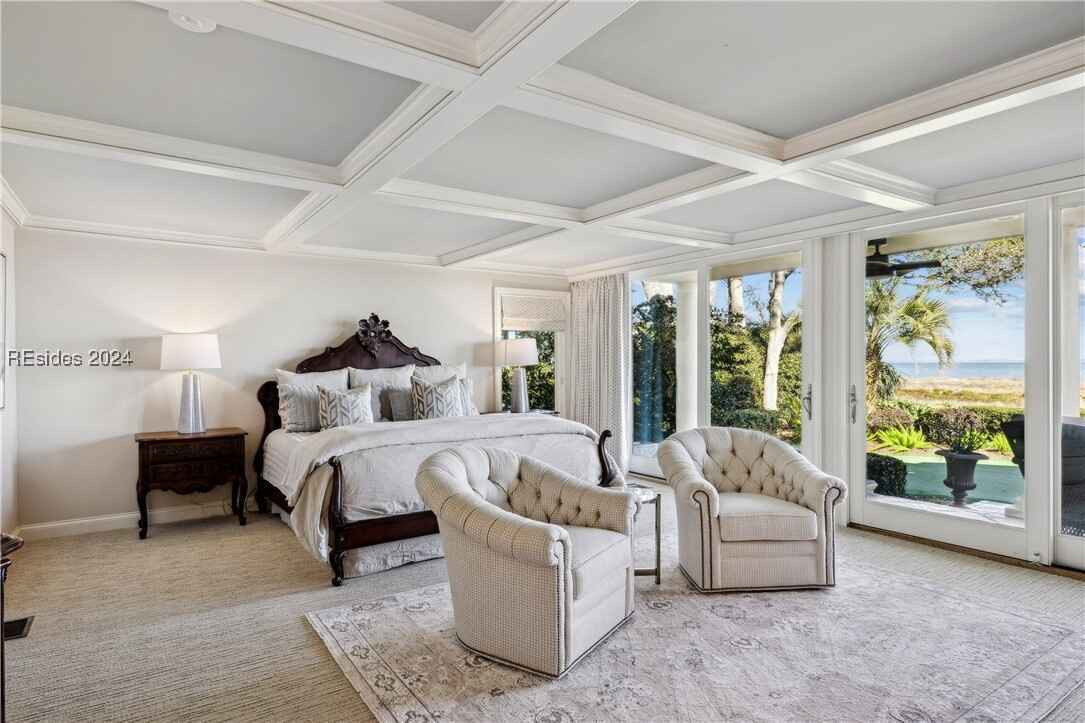
Carved headboard anchors a bedroom with coffered ceilings and neutral tones. Tufted chairs sit at the foot of the bed, positioned near full-height windows and a glass door. Rug and curtains add texture across the soft carpet. Outside, palm trees and water views stretch toward the horizon.
Source: Kevin King Associates @ Charter One Realty via Coldwell Banker Realty
1. Sullivan’s Island, SC – $14,500,000
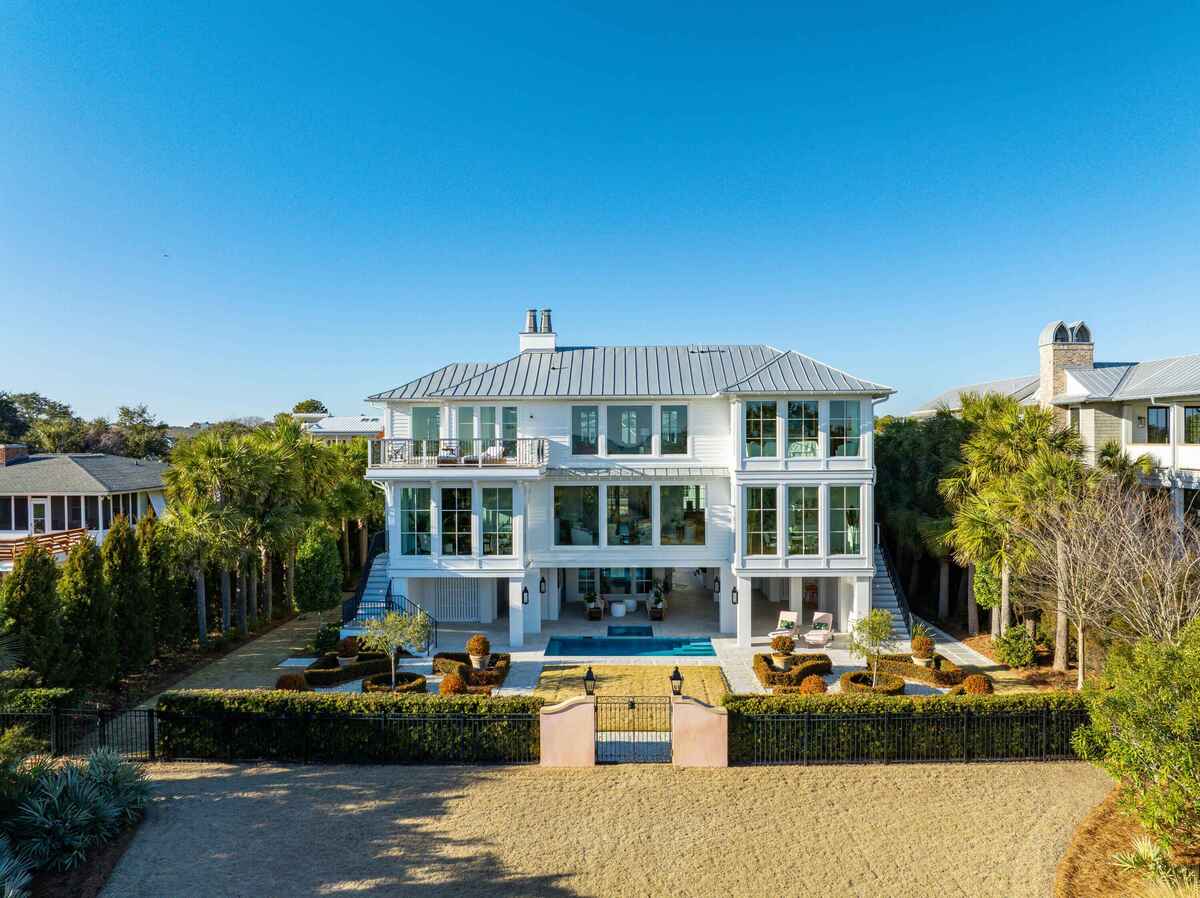
Located on the oceanfront of Sullivan’s Island, this 5,103 square foot estate includes 3 bedrooms and 5 bathrooms. Priced at $14,500,000, the property features marble and wood finishes, panoramic ocean views, and landscaped parterre gardens with a central fountain.
Outdoor amenities include a resort-style pool overlooking the coastline. The home also includes expansive living areas and custom interior finishes throughout. The year it was built is not specified.
Where is Sullivan’s Island?
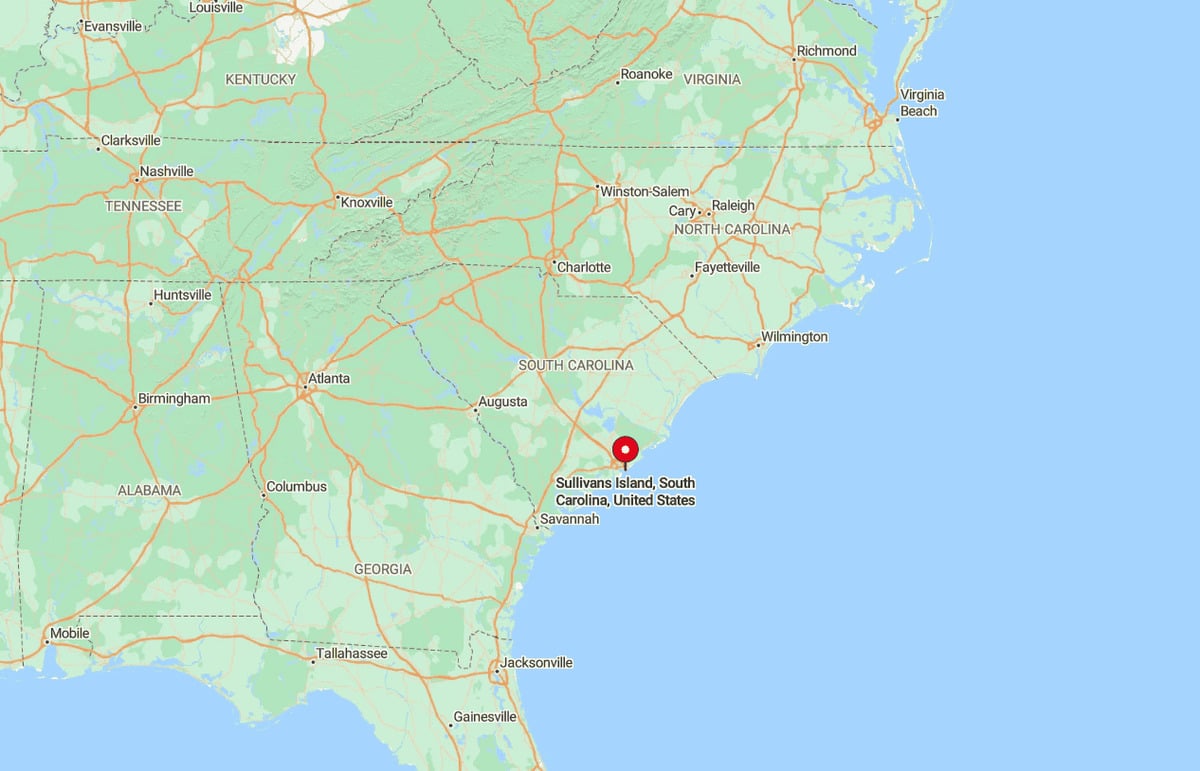
Sullivan’s Island, South Carolina is a barrier island located near Charleston at the entrance to Charleston Harbor. It is primarily residential with a small commercial area that includes restaurants and local businesses. The island has public beach access, a historic lighthouse, and remnants of military installations like Fort Moultrie. It is known for its quiet atmosphere and limited development compared to neighboring beach communities.
Living Room

Music room lines the walls with guitars hung between tall windows. Lounge seating fills the space, including armchairs, ottomans, and couches in mixed patterns. Wood paneling, display cabinets, and decorative lighting frame the layout. Vaulted ceiling with a wood inlay mirrors the shape of the windows below.
Dining Room

Round dining table anchors the space in front of tall windows that bring in garden views. White chairs with dark legs surround the table, while a white chandelier hangs overhead. Built-in cabinet with an arched top is set into the wall. Natural light fills the room across light wood floors.
Bedroom

Corner bedroom features full-height windows with views of trees and distant water. Ceiling panels are laid out in a geometric wood pattern, adding texture above the bed. Soft colors in the bedding and furniture reflect the natural light. Two accent chairs and a small table sit near the windows.
Courtyard
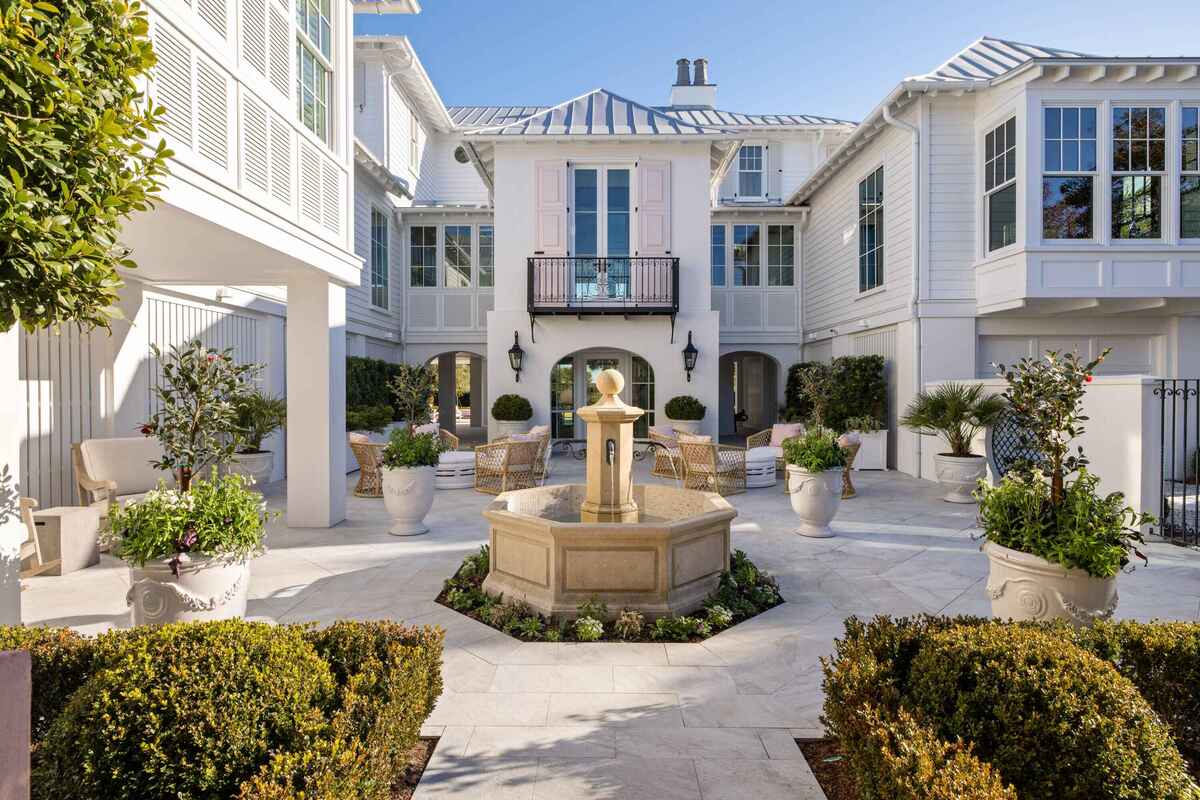
Fountain sits at the center of a courtyard surrounded by stone pavers, planters, and clipped hedges. Seating areas with wicker furniture are spread along the perimeter, placed beneath arched walkways. A small balcony, lantern lights, and shuttered windows overlook the space from above. White siding and a metal roof complete the structure’s clean, coastal look.
Pool Area
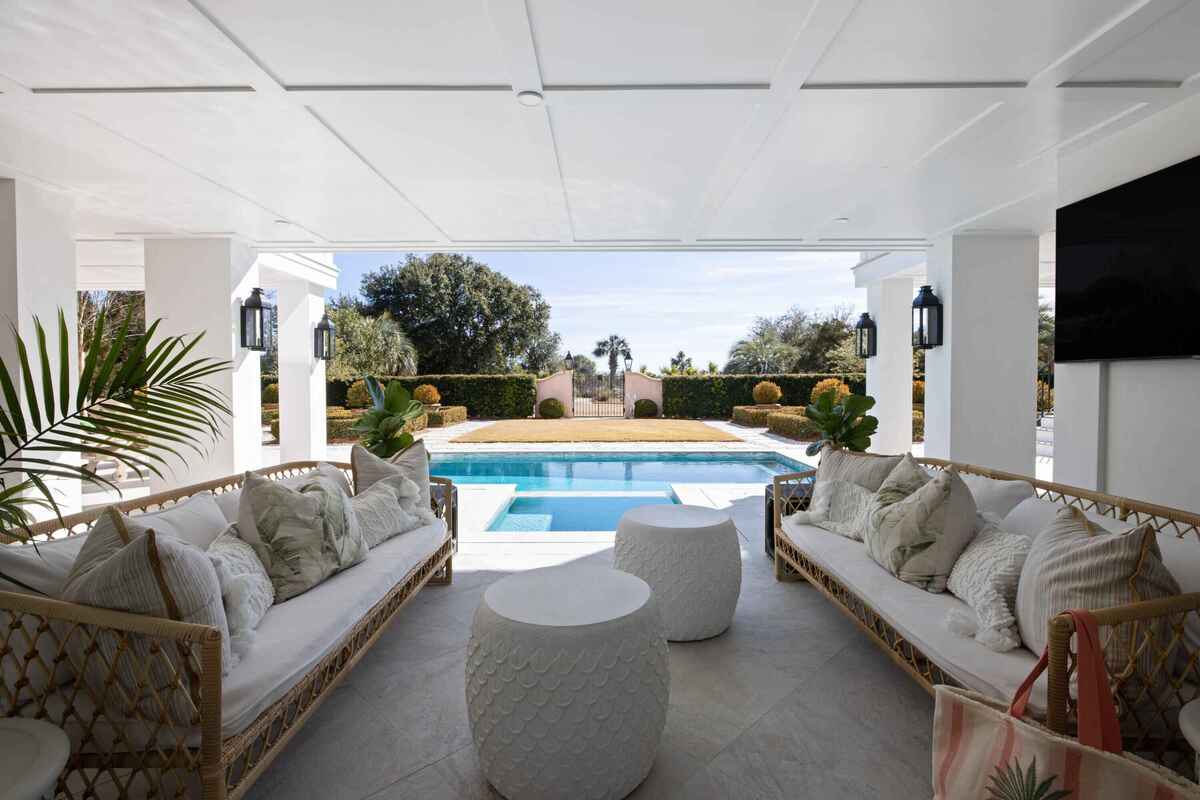
Covered lounge faces the pool, with cushioned sofas flanking a pair of textured round tables. Ceiling panels and columns define the space, which opens directly onto a patio. Rectangular pool stretches toward a trimmed hedge and iron gate. Palm trees and other greenery frame the view in the distance.
Source: Michele Costanzo @ eXp Realty LLC. via Coldwell Banker Realty






