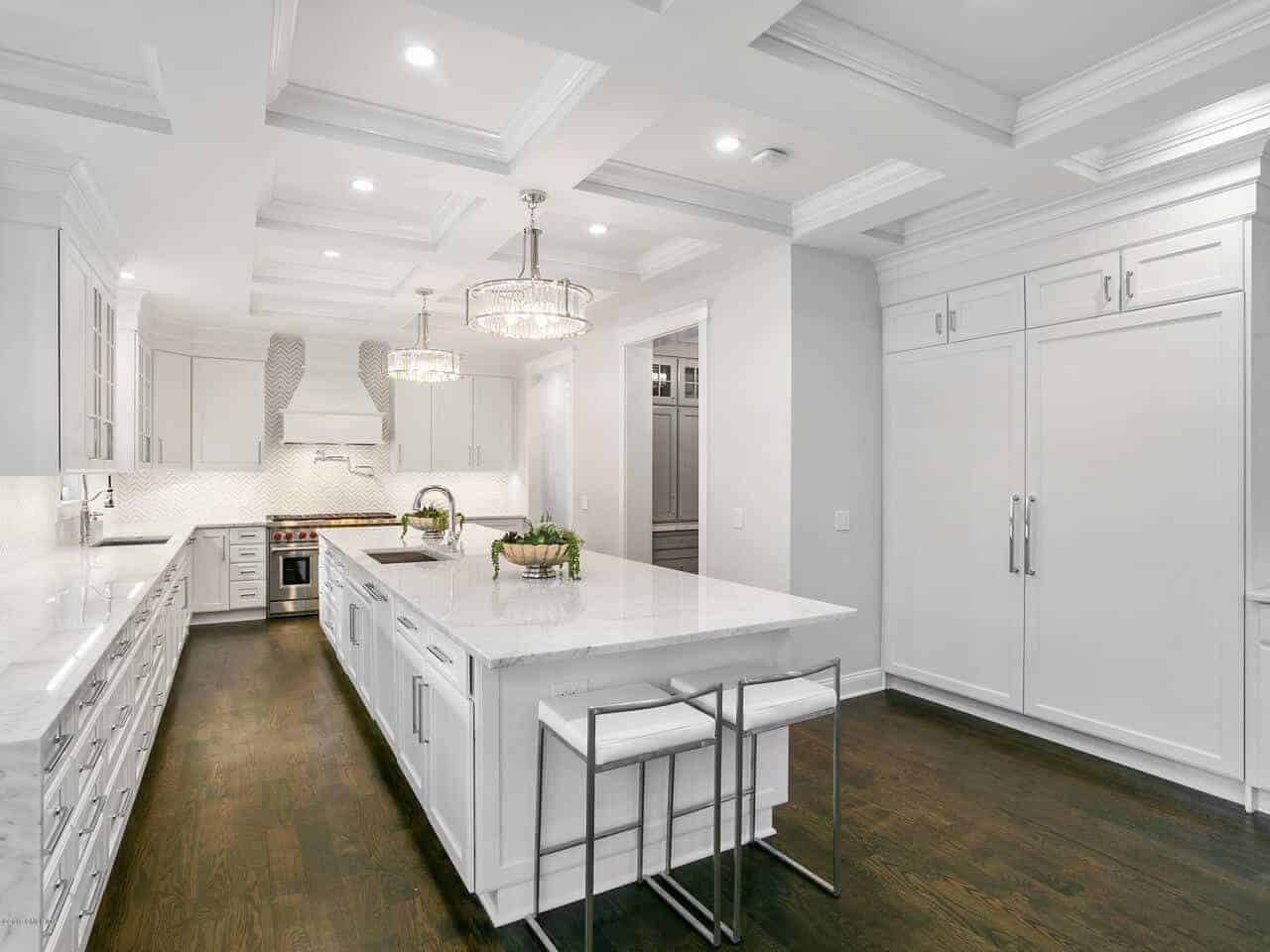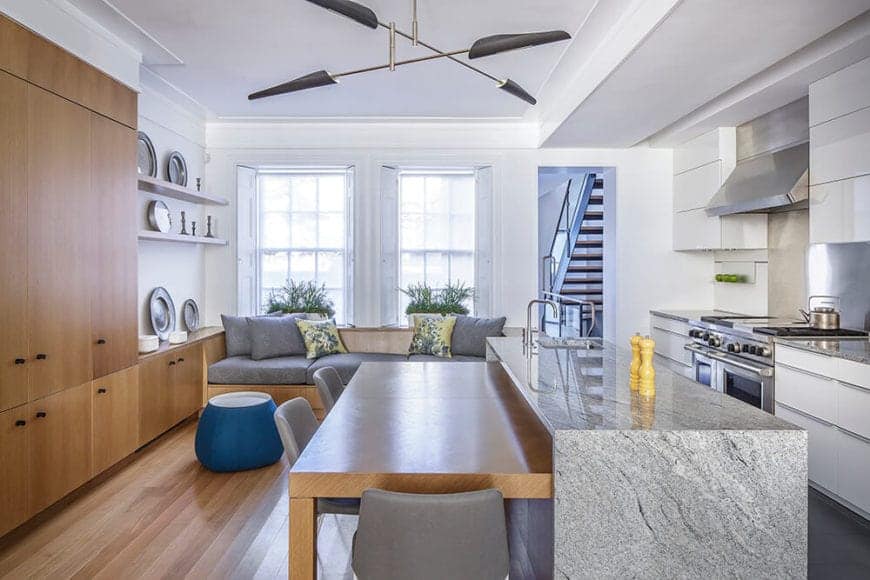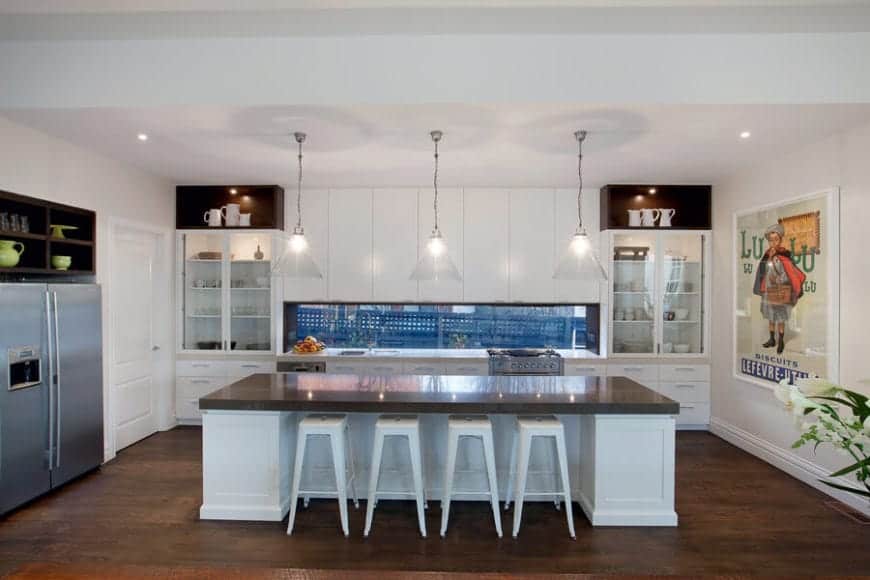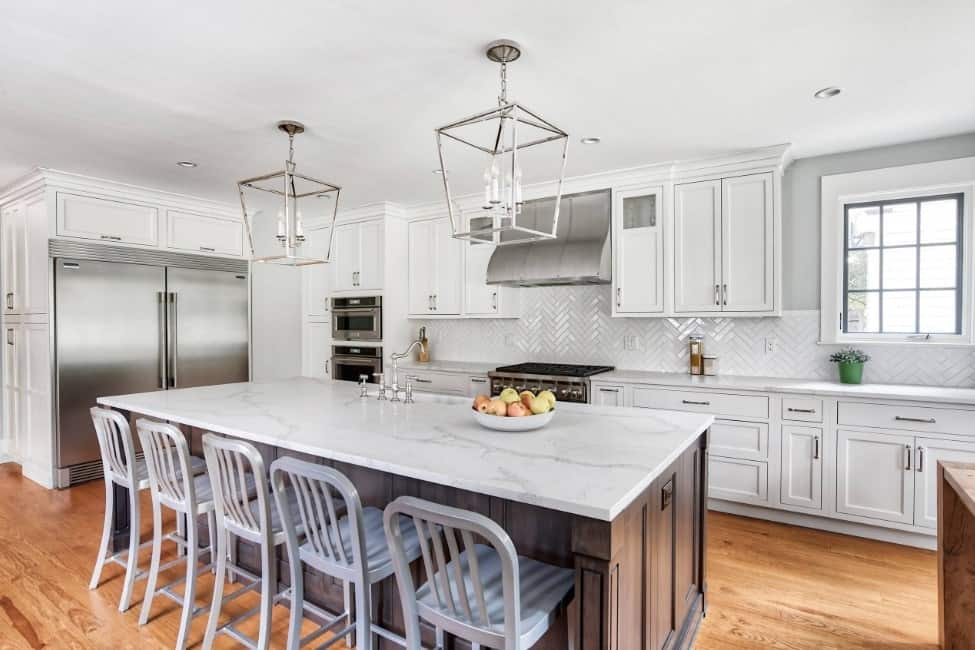
Scroll down below to check out our collection of transitional kitchen ideas.
Related: All Transitional-Style Homes | Transitional Style Bathroom Ideas | Transitional Style Foyer Ideas | Transitional Living Room Ideas | Transitional Dining Room Ideas | Transitional Primary Bedroom Ideas
Photos

The L-shaped peninsula of this Transitional-Style kitchen is divided in two portions. One is brown that matches the hardwood flooring and the kitchen island. The other is white matching with the white ceiling and backsplash.

This is a predominantly white kitchen oozing with elegance in its white coffered ceiling, white kitchen island and peninsula with matching white shaker cabinets and drawers contrasted by the dark hardwood flooring.

The light hardwood flooring of this kitchen is complemented by the white kitchen island illuminated by three pendant lights that pair well with the modern appliances.

This is a rather homey and cozy kitchen with hardwood flooring paired nicely with a gray wooden kitchen island with a white countertop that matches the stools and white ceiling where three glass domed pendant lights hang.

The hardwood flooring of this kitchen is contrasted by the white kitchen island and peninsula that has built-in cabinets and drawers that matches the stark white ceiling that has two silver metallic pendant lights over the island.

The white marble flooring of this lovely kitchen is contrasted by the dark wooden stools of the light gray kitchen island that has a white marble countertop contradicting those of the L-shaped peninsula which is black.

The green marble countertops of the island and peninsula are complemented by the light green tiles of the backsplash paired with white cabinets and drawers that fit nicely with the white shiplap ceiling with exposed beams.

This large kitchen has a white marble waterfall kitchen island that blends in with the white marble flooring complemented by the modern stools lining the island as well as the modern appliances.

The white shaker cabinets and drawers of the kitchen island and L-shaped peninsula are topped with beige marble complementing the white marble backsplash and the hardwood flooring.

Beautiful wooden stools with woven wicker seats are paired with the beige countertop of the white kitchen island matching with the white L-shaped peninsula with black countertops that make the modern appliances stand out.

The modern white-cushioned brass stools are a nice complement to the hardwood flooring that has a herring bone pattern. This is contrasted by the cabinets and drawers of the island and peninsula under a white shiplap ceiling.

The brilliant navy blue kitchen island stands out against the hardwood flooring and the white cabinets and drawers of the kitchen as well as the white irregular arched ceiling bearing two spherical pendant lights.

A white marble waterfall kitchen island is paired well with the white leather stools with wooden legs that complement the hardwood flooring. This island is topped with a modern round pendant light from the white ceiling.

This kitchen has dark wooden floors that are complemented by the wooden cabinets and drawers of the kitchen island and peninsula, both have white marble countertops that complement the modern appliances and faucet.

The modern metallic stove oven is paired with a modern vent hood that is flanked by floating dark cabinets that match with the island and peninsula that have white countertops.

The white tray ceiling of this lovely kitchen has a wooden center tray that matches with the hardwood flooring that makes the white kitchen island stand out with its white marble countertop.

This large and airy kitchen has an L-shaped kitchen island that has built-in wooden shelves matching those of the large wooden structure dominating the wall housing the modern appliances as well as cabinets and drawers.

The gray marble waterfall kitchen island has a built-in wooden table attached to it paired with gray leather cushioned stools. This is contrasted by the white peninsula with its modern appliances and vent hood.

The three farmhouse-style pendant light hanging over the white countertop of the wooden kitchen island matches those stools with wooden seats and black iron legs.

The white flooring of this kitchen is surrounded by metallic railings matching the modern appliances embedded into the wooden structure of the L-shaped kitchen peninsula contrasted by the white kitchen island.

The black countertop of the white kitchen island is a nice complement to the dark hardwood flooring illuminated by recessed lights of the white ceiling as well as the brilliant pendant lights hanging over the kitchen island.

The walls of this kitchen are dominated by the white kitchen cabinets and drawers of the L-shpaed peninsula that has a dark gray countertop matched with a matte black backsplash that makes the green elements stand out.

This hallway-like kitchen has two kitchen peninsulas on either side of the hardwood flooring. On one side, there is a dark theme to the cabinets and countertop while the other has a light gray theme that matches the appliances.

There brass dome pendant lights that look like bells hang over the wooden countertop of the black kitchen island paired with equally dark stools a dark flooring contrasting the white L-shaped kitchen island.

The beige ceiling has a pair of wooden exposed beams that matches the flooring and the stools of the gray marble kitchen island that has a pair of large glass pendant lights hanging over it.

This is a large and airy kitchen with brilliant white tray ceiling that matches with the white shaker cabinets and drawers of the kitchen island and L-shaped peninsula with dark countertops making the modern appliances stand out.

The white tray ceiling and white marble T-shaped kitchen island make the sleek brown wood-like wall stand out with its embedded modern appliances as well as the hanging silver candle pendant lights over the kitchen island.

The gray shaker cabinets and drawers of the kitchen peninsula and vent hood contrasts the white coffered ceiling that hangs a couple of modern crystal pendant lights over the white marble countertop of the kitchen island.

The sleek white tray ceiling has exposed wooden beams in the middle tray. This matches with the dark wood kitchen islands and peninsulas with gray marble countertops as well as a second tire bar that is paired with wooden chairs.

The large kitchen island in the middle of the white flooring has a thick marble countertop and wooden cabinets and drawers that have the same fixtures as those of the cabinets and drawers of the peninsula.

Clean white kitchen with breakfast island, stylish pendant lighting, and tiled marble countertops.

Brick style kitchen wall tiles, with stainless steel appliances, marble countertop, and dark brown cabinets.

Luxurious white marble residential kitchen with hardwood floors, stainless steel appliances, and white enamel custom cabinets.

Black and white themed U-kitchen with black enamel cabinets, stainless steel appliances, breakfast island, and tiled floor.

Neutral color themed kitchen with wooden custom cabinets, breakfast island, tiled flooring, stainless steel appliances, and recessed ceiling lights.

Elegant black and white kitchen with hardwood floors, white enamel custom cabinets, breakfast island, and stainless steel appliances.

Polished white kitchen with gray wall tiles, dark blue breakfast island, white enamel cabinets with gold handles, hardwood floor, and pendant lights.

U-shaped kitchen in gray enamel custom cabinets, gold accents, hardwood floors, recessed lighting, and simple pendant lighting.

Elegant white kitchen with breakfast island, white cabinets, stainless steel appliances, hardwood floors, a kitchen hood, and simple pendant lights.

A clean white kitchen with huge stainless steel refrigerator, breakfast island, marble countertops, hardwood floors, and pendant lights.

Gray and neutral tones kitchen with breakfast island, beige wall tiles, hardwood floors, and gray pendant lights.

Kitchen room with dark gray custom cabinets in gold accents, stainless steel appliances, kitchen hood, and hardwood floors.

Polished white and gray kitchen with breakfast island, light hardwood floors, rustic gray cabinets, and glass pendant lights.

Vast gray kitchen with gray custom enamel cabinets, hardwood floors, stainless steel appliances, wooden breakfast island, and glass pendant lights.

Elegant kitchen in neutral tones, with long gray breakfast island, stylish upholstered stools, hardwood floors, and stylish pendant lights.

Wide sophisticated kitchen with statement pendant lights, dark blue white enamel custom cabinets, kitchen hood, breakfast island, hardwood floors, and golden accents.

Gray aesthetic kitchen with elegant lighting, two stainless steel ovens, gray enamel custom cabinets, breakfast island in blue with marble countertop, and hardwood floors.

L-shaped kitchen with breakfast island, pendant lights, visible wooden beams from the ceiling, brick walls, and hardwood floors.

White luxurious kitchen with marble countertop breakfast island, stainless steel hood and appliances, statement chandelier, white enamel cabinets, and grayish hardwood floors.

Chic bright white kitchen with white enamel drawers, kitchen island, pendant lights, and stainless steel appliances.

White polished kitchen with elegant breakfast island, white floor tiles, white enamel cabinets, stainless steel appliances, and recessed ceiling lights.
Although there is a difference between modern and contemporary designs, most people get the two confused when they’re trying to furnish a room in their homes. Fortunately, you can make up for any purchase errors by designing your home in a transitional style. Transitional home designs are a marriage of contemporary and modern styles, which is reflected in these kitchen design ideas.
Transitional Design Ideas
Even though you may not be familiar with the term, transitional kitchen designs are not unusual. In fact, in a recent survey of over 1.78 million kitchens, over 16%, or 292,325 of them had transitional designs. While many contemporary kitchens utilize natural materials, such as wood, brick, and stone, modern kitchen designs often use man-made materials.
Modern designs center around the 1920s to 1950s so that you may find a lot of chrome and glass in transitional kitchens. Also, art deco designs were popular in the 1920s to the late 1930s so that you may find cabinets and islands with rounded ends, the use of rich colors along with contemporary furnishings in a transitional kitchen as well. To get suggestions for your kitchen, check out these transitional kitchen design ideas.
Use of Color
Splashes of rich colors are often found in transitional kitchens, including colors like deep reds, gray, black, white, and yellow. However, instead of these colors dominating the kitchen, the tiles on the floor, backsplashes, or the countertops may incorporate them.
Subway tiles are a popular contemporary design idea that is in many transitional kitchens, and these ceramic tiles come in a wide variety of colors, including white, yellow, and gray.
Install Contemporary Appliances
Since modern designs often incorporate man-made materials like chrome, you can install contemporary stainless steel appliances to help create that aesthetic. Most homeowners like the look of stainless steel because out of 648,146 kitchens in a recent survey, 84.3% of them had this type of appliances. Along with refrigerators and stoves, you can also install stainless steel microwaves, dishwashers, and wine refrigerators in the kitchen.
If you’re not sure whether you want a modern or contemporary kitchen design, you can select elements from both to create a transitional design. By using contemporary appliances, fixtures, and materials mixed with modern furnishings, curved lines, and rich colors, you can create a great looking transitional kitchen for your home.
Transitional kitchen design ideas usually incorporate the best of modern and contemporary designs to create a unique design aesthetic.






