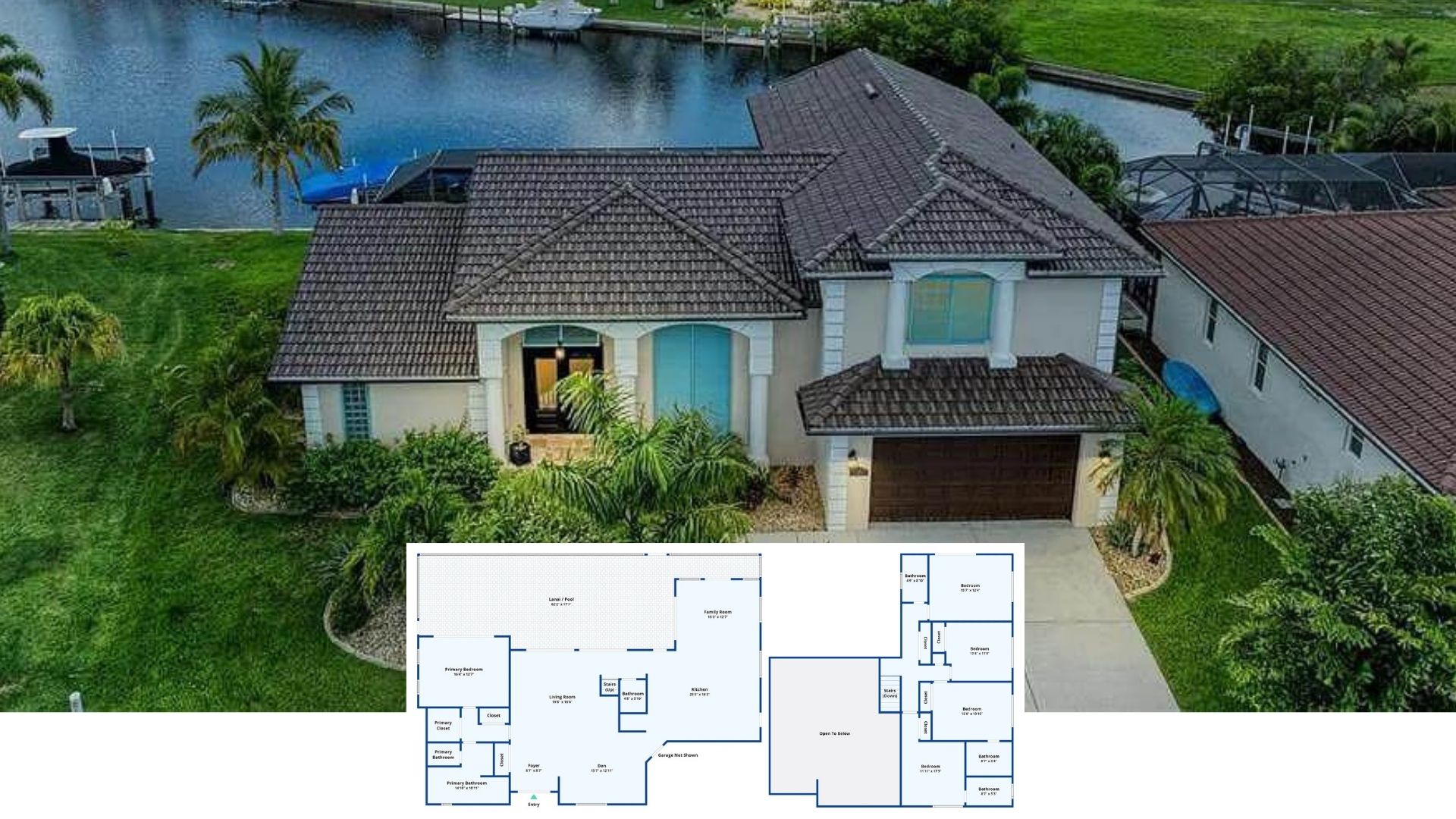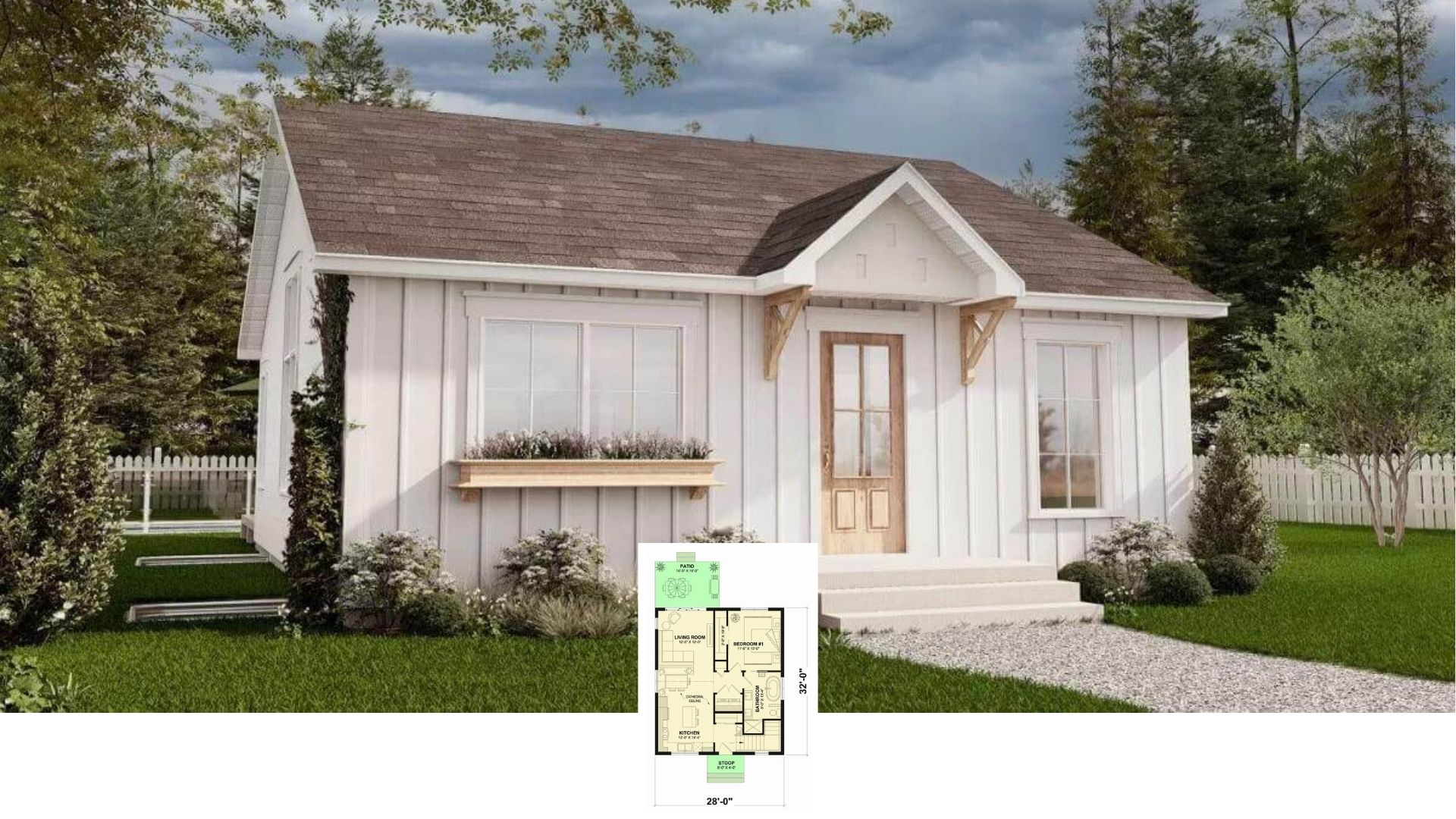
Specifications:
- Sq. Ft.: 3,667
- Bedrooms: 3
- Bathrooms: 2.5
- Stories: 1-2
- Garages: 3
Welcome to photos and footprint for a 3-bedroom two-story mountain home. Here’s the floor plan:






A 3-bedroom mountain home clad in stucco siding. It is enhanced by natural wood accents and barn shutters that create a cozy and homey look.
Inside, the foyer sits next to a study that’s resting behind a french door. The family room ahead has a corner fireplace and a beamed ceiling that emits a rustic feel. A french door at the back opens to a vaulted porch.
The open kitchen is a chef’s dream boasting a cooktop island and a massive butler’s pantry situated near the mudroom and garage for convenient unloading of groceries. An e-space is also available so you can multitask.
End the day in the secluded primary suite that’s tucked behind the garage. It comes with a well-appointed bath, private access to the rear courtyard, and two walk-in closets where one conveniently connects to the utility room. An enormous bonus room above the garage gives you a fun and flexible space for the family to enjoy.
Plan 68719VR






