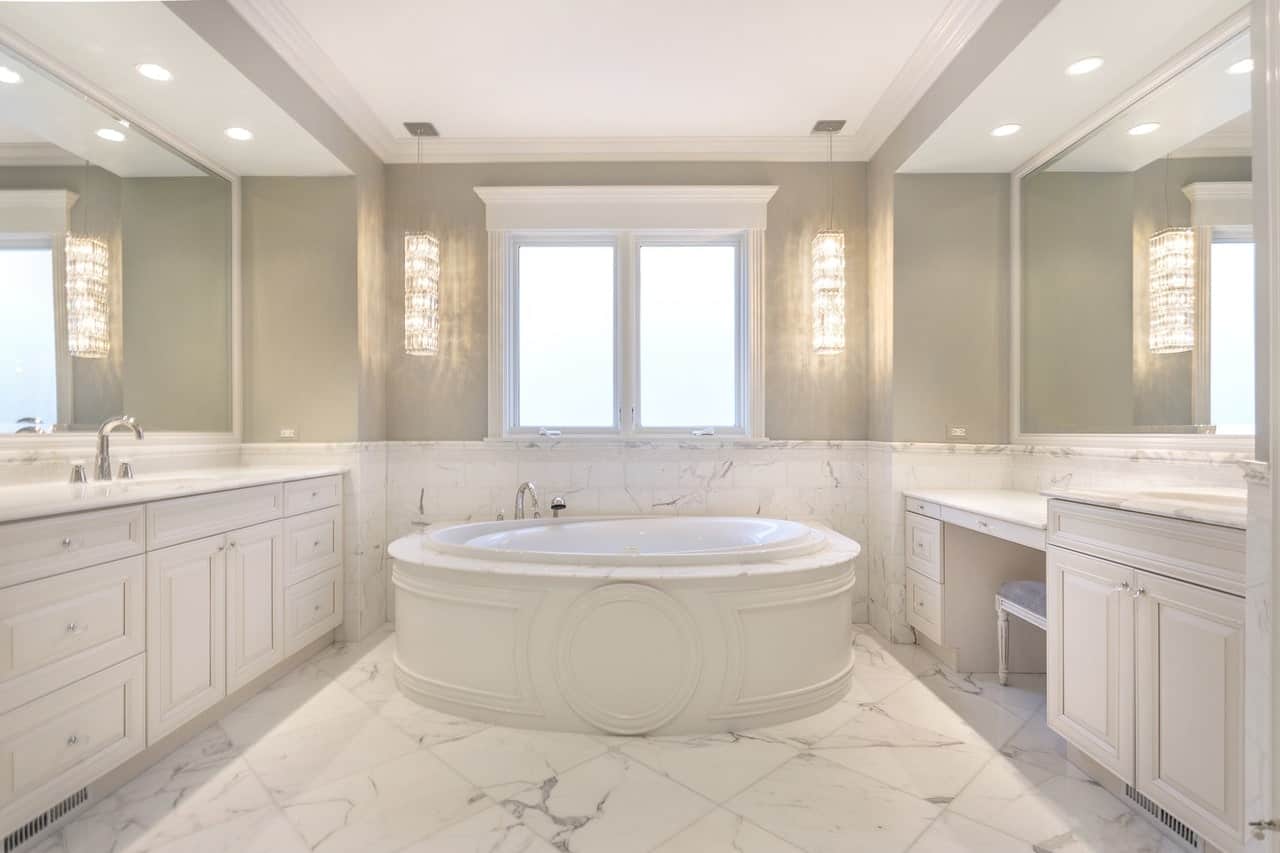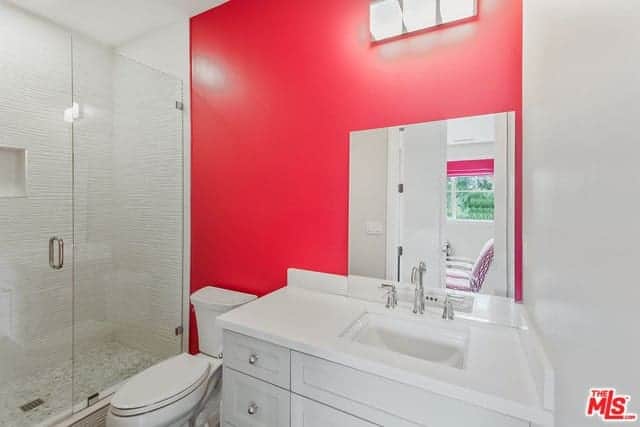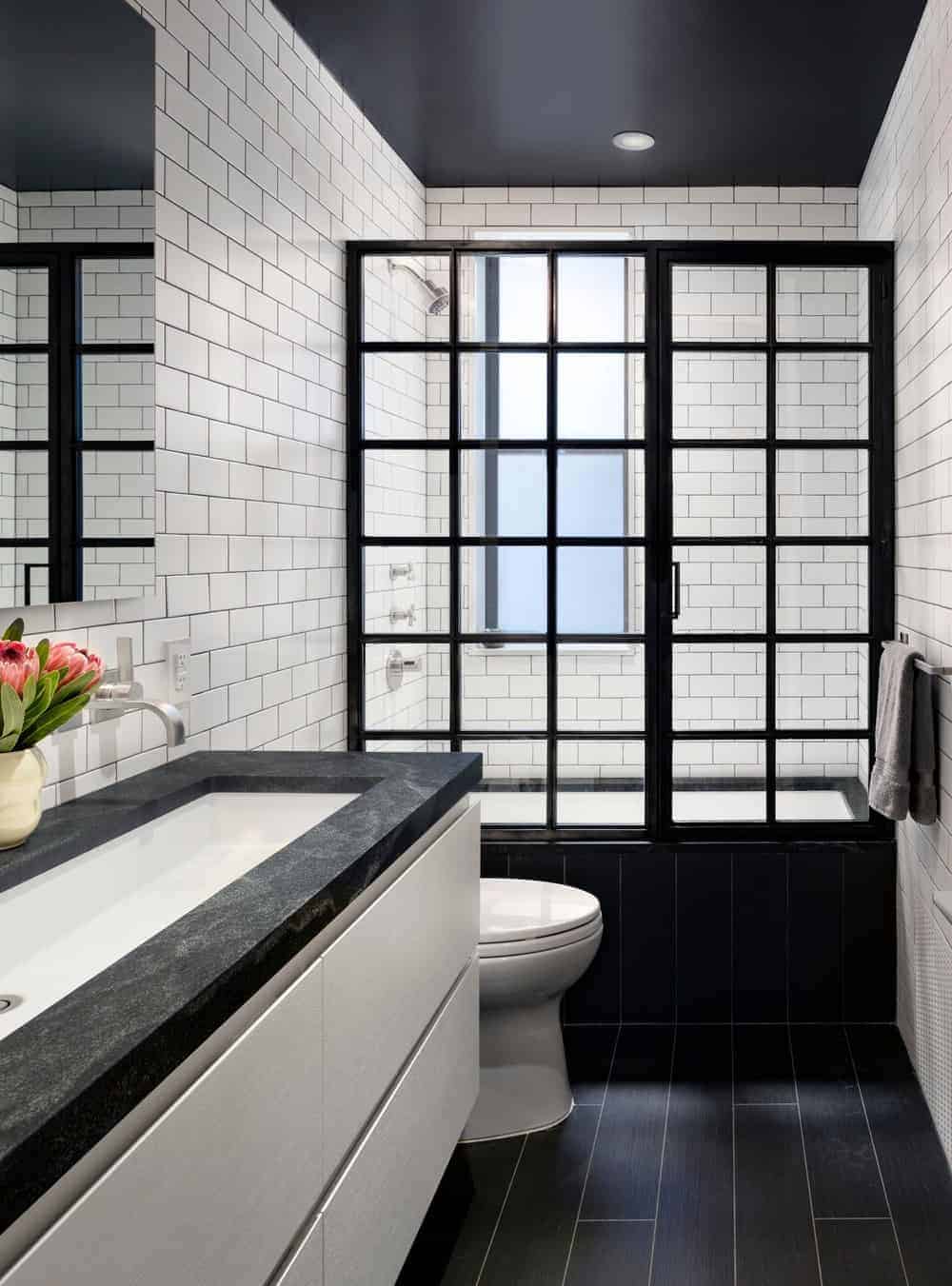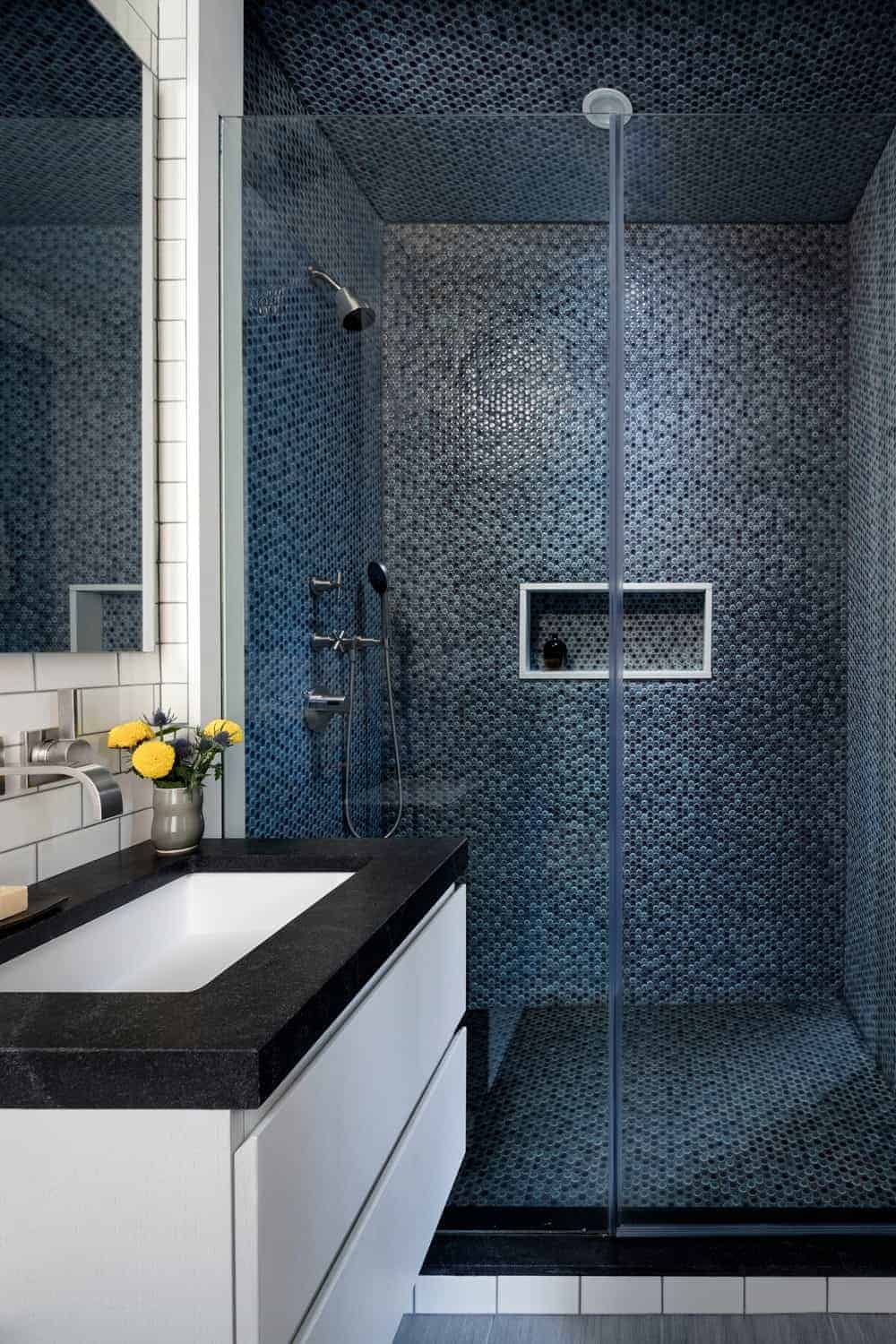
Thanks for visiting our transitional style bathrooms photo gallery where you can search a lot of transitional style bathroom design ideas. We hope you find your inspiration here. We add new designs every week.
Types of bathrooms: Primary Bathrooms | Powder Rooms
Related: All Transitional-Style Homes | Transitional Style Foyer Ideas | Transitional Living Room Ideas | Transitional Kitchen Ideas | Transitional Style Dining Room Ideas | Transitional Style Primary Bedroom Ideas
Photos

This charming primary bathroom has a bathtub inlaid in a lovely alcove in between two frosted glass-encased walk-in showers. The bathtub has a gray countertop that complements the beige walls and flooring.

This is a bright and charming primary bathroom that has a hallway in the middle with a white marble flooring that complements the white bathtub across from the shower area that has gray wall tiles and a glass door.

The marble tiles of the shower area walls match with the flooring. The white toilet is flanked by the bathtub and the white vanity that has a white countertop paired with a vanity mirror with backlights on its frame.

The dark gray cabinetry of the vanity stands out against the bright white walls and the white countertop paired with a silver faucet that matches the fixtures of the shower area that is enclosed in glass.

The shower area of this simple bathroom has black and gray wall tiles arranged in a herringbone pattern that gives a nice contrast to the solid white walls that blend with the white toilet and vanity topped with a mirror that has a backlight on its frame.

This spacious primary bathroom features a freestanding bathtub placed by a window that shows the lush greenery of the outdoors to provide a nice contrast to the white marble flooring and walls as well as the white ceiling.

The black vanity with built-in cabinets stands out against the white walls, white toilet as well as the white countertop that is paired with a borderless mirror that matches with the glass door of the shower area.

The white toilet, vanity, and bathtub blend in with the white tiles of the flooring complemented by the white marble countertop of the vanity that matches with the marble-tiled walls of the glass-enclosed shower area.

The glass-enclosed shower area of this primary bathroom is placed in a corner beside the bathtub that is inlaid with gray tiles that extend to the floors and the walls of the shower area that has an overhead shower.

The white cabinets and drawers of the vanity have brass handles that pair well with the faucets of the two sinks inlaid with white marble countertop complemented by the two white framed vanity mirrors above.

This lovely Transitional-Style bathroom has a white ceiling bordered with white molding that contrasts the gray walls lit with a pair of elongated pendant lights flanking the window above the round bathtub with a nice white finish.

This charming primary bathroom has two vanity areas flanking a corner bathtub inlaid with the same beige tiles as the flooring and adorned with an intricate circular artwork mounted on the wall above.

The complex patterns of the floor tiles are complemented by the brass freestanding bathtub placed at the far wall with a window and geometric pendant light above it with a glass-enclosed shower area beside it.

The walls of the shower area have black tiles that match the flooring tiles contrasting the white toilet and countertop of the sink area topped with a vanity mirror that reflects the artwork on the wall across.

The bright pink wall behind the white toilet provides a nice color contrast to the white vanity and shower area that has a glass door matching the borderless vanity mirror over the white countertop.

The white walls of this simple bathroom have gray tiles lining the middle part extending to the bathtub that also functions as the shower area that has a white and gray shower curtain over a black-tiled flooring.

This is a spacious and airy primary bathroom with white marble flooring and walls complemented by the gray vanity with a large borderless window matching the row of windows surrounding the freestanding bathtub.

The white irregular arched ceiling is contrasted by the hardwood flooring of this primary bathroom that has a navy vanity that stands out against the white walls along with its white countertop illuminated by hanging pendant lights.

The blue vanity has a thick white countertop that is contrasted by the black farmhouse-style faucets that match the fixtures of the shower area that has a glass wall beside the white toilet contrasting the hardwood flooring.

The wall beside the white toilet that stands out against the dark hardwood flooring is dominated by green leafy patterns that complement the white wall of the white hanging vanity with gold accents.

The dark hardwood flooring is contrasted by the large shower area that has white tiles on its floors and walls. This area is also where the freestanding bathtub is placed paired with a black faucet matching the shower fixtures.

The chocolate brown hanging vanity has a thick white countertop that matches the elliptical freestanding bathtub placed against a beige-tiled wall the same as those of the flooring.

This charming bathroom oozes with elegance in its elliptical freestanding bathtub that stands out against the black and white marble tiles of the flooring extending to the frame of the brown wall that houses the golden faucet.

The elliptical freestanding bathtub is placed in the alcove of light gray walls with gray marble wainscoting topped with a crystal chandelier. This is across from the black wooden vanity with a curved design.

The white tiles of the walls are fixed with black grout that emphasizes the lining of brick wall pattern. This is contrasted by the black flooring that matches the black frames of the French glass doors leading to the shower area.

This simple bathroom is elevated with its brilliant black and green patterned tiles of the shower room floor, ceiling, and walls that provide a nice background for the shower room fixtures and white vanity that has a black countertop.

This small bathroom maximizes its small floor area with an elliptical freestanding tub across from the floating black vanity that has a white countertop topped with a couple of artistic brass-framed mirrors.

The white walls and white freestanding bathtub are sandwiched by the matching beige marble floor tiles and the wooden shiplap ceiling that has recessed lights and showerhead over the shower area enclosed in tinted glass.

The gray tiled floors and wall are brightened by the ample natural light coming from the sunroof of the white shed ceiling complemented by the wall beside the toilet that has a wallpaper filled with fish artwork.

The shower area at the far end of the bathroom is separated from the vanity area with a sliding frosted glass door. This vanity area is dominated by a large wooden structure that houses two sinks as well as cabinets and drawers.

The highlight of this bathroom is the rustic repurposed half of a barrel serving as a circular vanity that matches with the brown wooden wall that makes the white toilet and countertop stand out as well as the white flooring.

The white walls and ceiling of this simple bathroom are complemented by the beige marble tiles of the flooring that extends to the bathtub inlay and the walls of the shower room that has fixtures matching those of the sink.

The wooden floating vanity of this primary bathroom has two sinks topped with a couple of large borderless mirrors that match the glass walls of the shower area and bathtub with beige tiles.

This spacious primary bathroom has a glass wall separating the large shower area from the freestanding bathtub beside the long floating vanity that is topped with a large mirror covering most of the wall above the sinks.

This white corner bathtub is placed in an alcove with a white shed ceiling that has a recessed light illuminating the silver shower fixtures that stand out against the gray marble tiles of the wall and bathtub inlay.

The brown tiles of the flooring is a nice complement to the white wooden structure housing the vanity with a brown marble countertop topped with mirror matching the glass door leading to the shower area.

This is an elegant primary bathroom that has a bathtub placed in an alcove of light pink walls and inlay tiles illuminated by the arched window that has white shutters for privacy. This contrasted by the brown flooring tiles that match the countertop of the vanity beside the bathtub.

There is a couple of white oval freestanding sinks on the white marble countertop of the vanity that has wooden drawers, cabinets, and shelves matching with the frames of the vanity mirrors that also houses the wall-mounted lamps.

This is a spacious Transitional-Style primary bathroom with white ceiling and walls adorned with framed paintings that augment the elegance of the white floors and silver-trimmed vanity beside the corner bathtub.

The highlight of this white primary bathroom is the far wall in the shower area that has a brown hue with a unique giraffe pelt pattern that stands out against the white shed ceiling, white tub and white floating sink with a beige countertop matching the flooring.

The white freestanding bathtub that has silvery legs is placed in a corner of the bathroom beside the glass-enclosed beige shower area across from the wooden vanity with white countertop and freestanding pair of sinks.

The wall by the freestanding bathtub has a sleek beige tile finish that is complemented by the wooden structure framing the vanity area that has a large mirror mounted over the white marble countertop with a wooden shelf beneath it.

The lower half of the walls of this lovely bathroom is filled with gray tiles arranged in a brick wall pattern that is complemented by the dark gray vanity that has a white marble countertop and silver faucet paired with a wall-mounted mirror with gray frame.

The freestanding white bathtub is placed at the far end of this bathroom by the tall windows with black frames contrasting the white ceiling and floating vanity with two sinks against a wooden wall that matches the floor.

The shower area is enclosed in glass and placed in a corner that has wooden walls and flooring that makes it seem like a sauna. This is contrasted by the black marble tiles of the rest of the bathroom walls paired with the white toilet and floating vanity.

The bathroom in the far end of the bathroom by the window is paired with a dark wooden shelf for towels. This shelf matches with the long vanity that has two sinks across from the glass-enclosed shower area.

This primary bathroom has two portions. The first portion is the vanity area that has white cabinets and drawers matching the white walls. The second section is the shower and bathtub area that is surrounded by gray tiles on the walls and flooring.

The long vanity mirror is framed with wood that is a nice match with the wooden cabinets and drawers of the vanity that has a white countertop pairing with the tiles of the bathtub and shower area that is complemented by a beige marble flooring.

The large floor-to-ceiling window of this spacious bathroom brings in ample natural lights on the black wall of the floating vanity with a white freestanding sink and a mirror. This is paired with the black freestanding bathtub in the middle of the gray flooring.

The light gray walls of this intimate bathroom are nicely complemented by the white marble tiles of the shower area that has a glass door beside the toilet and dark gray vanity with white countertop.






