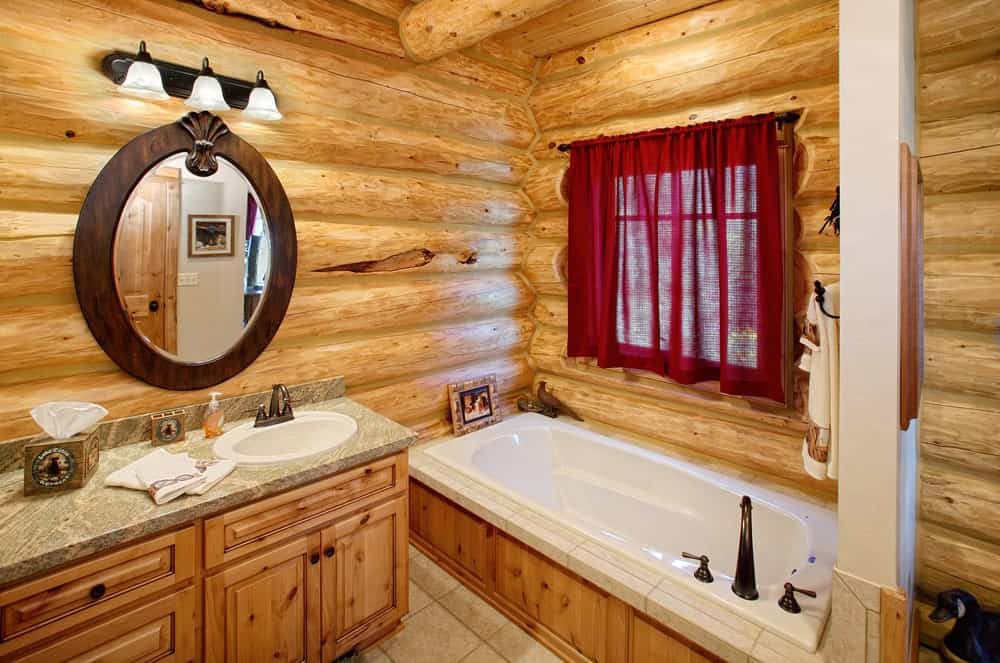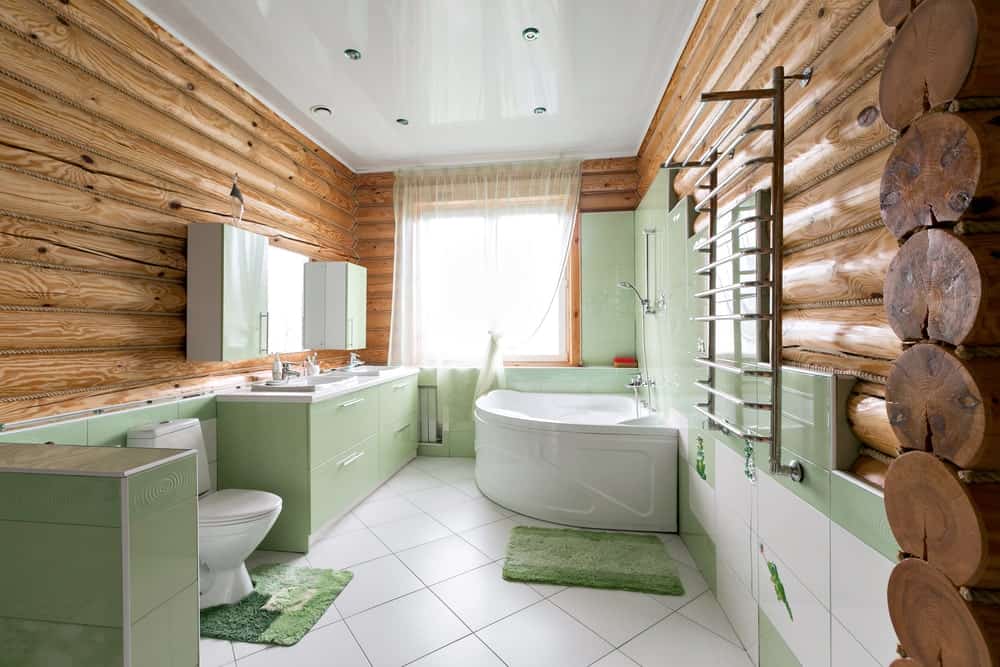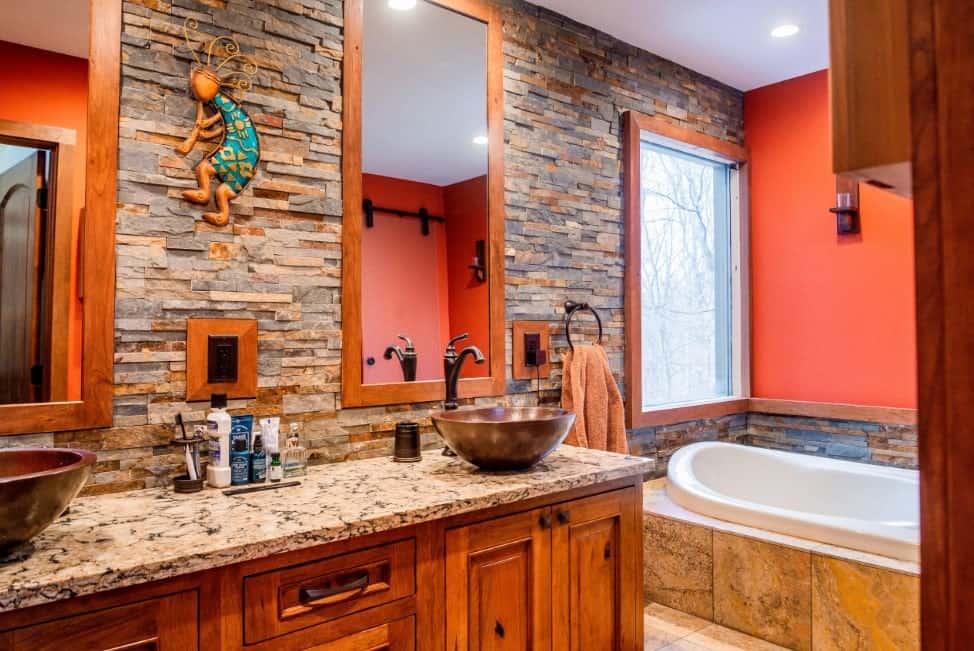Rustic is popular, including rustic primary bathroom ideas. Below is our collection of many different rustic primary bathrooms.
Types: Primary Bathrooms | Powder Rooms
Related: All Dining Room Designs | All Rustic Style Homes | Rustic Style Foyer Ideas | Rustic Style Bedroom Ideas | Rustic Living Room Ideas | Rustic Kitchen Ideas | Rustic Bedroom Ideas | Rustic Dining Room Ideas
Photos

This is a spacious bathroom with a bathtub placed at the far end below the window. This bathtub is housed by the same material as the beige flooring. Beside the bathtub is the glass door leading to the walk-in shower area adorned by the beige tiles lining the entrance.

This elegant bathroom has a couple of vanities placed on either side of the wall leading to the bathtub under the window on the side and the glass-enclosed shower area on the other. The charming beige walls of this bathroom is adorned with the wooden frame of the window above the bathtub and the geometric artwork placed above the glass door of the walk-in shower area.

This gorgeous bathroom has a cathedral ceiling augmented by the transom windows that bring in natural lighting to the dark brown tiles of the glass-enclosed shower area as well as the large vanity beside it. These are then augmented by the charming wall-mounted mirror flanked by rustic wall lamps that throw off warm yellow lights.

The large two-sink vanity of this bathroom has elegant light gray cabinetry complemented by the beige countertop and the wooden frame of the large mirror above it. This matches well with the wooden frame of the wide windows above the bathtub placed on the far end.

This is a simple bathroom with bright tones on its walls, tiles, and countertop that matches well with the toilet and the bathtub on the far wall. These are then contrasted by the black fixtures of the bathroom along with the frame of the vanity mirror.

This bathroom has charming wooden walls and elements that are complemented by the black tiles of the flooring, backsplash and shower area walls and ceiling. These are also complemented by the glass walls of the shower area and the bathtub beside it that is housed with a wooden structure.

This other simpler bathroom has textured beige walls to match the dark wooden door and the black flooring tiles. This bathroom also has a glass-enclosed shower area across from the vanity that is lit with warm yellow light.

This charming bathroom has two vanities on either side of the wall. On the far side is the bathtub inlaid with the same beige marble as the floor complemented by the large textured stone structure beside it that houses the fireplace.

The large white porcelain bathtub is placed by the French windows. This is adorned with a decorative silver sculpture of a moose head mounted on the gray wall by the head of the tub. Beside the tub is the glass door of the shower area that has wood-like tiles on its walls.

The wooden ceiling matches the walls and the hardwood flooring that blends well with the wooden vanity that has a small white basin sink embedded into its wood top. This vanity is flanked on the left by a charming wooden built-in bench and on the right is the white bathtub.
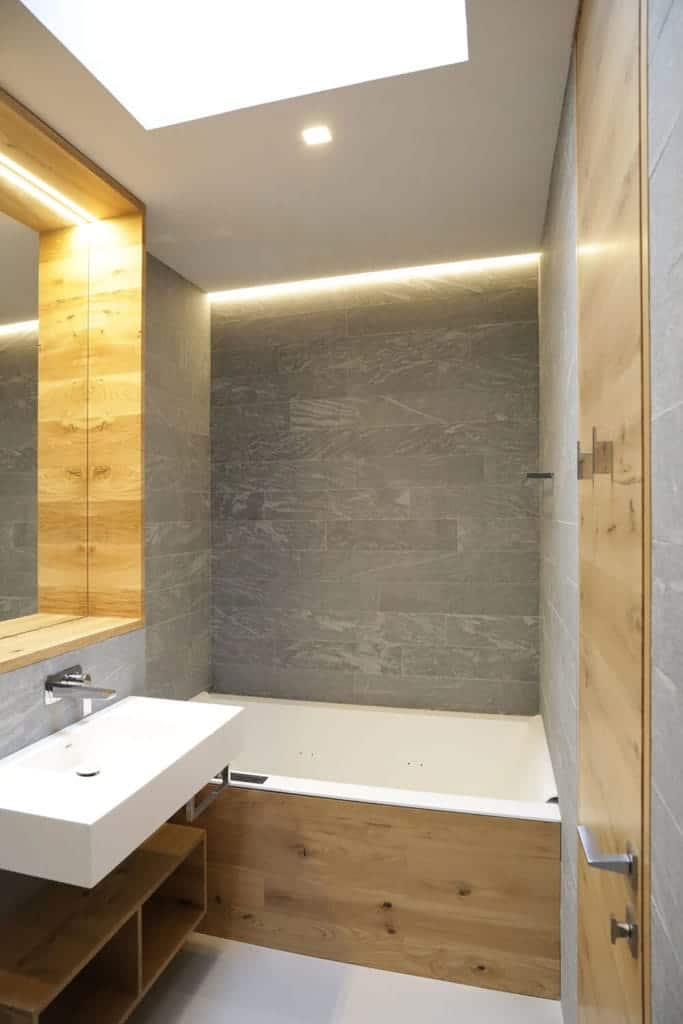
This small and simple bathroom has a few modern elements combined with its rustic-style aesthetic. The white bathroom is inlaid with the same wooden material as the floating shelf beneath the white sink and the frame of the vanity mirror.

This elegant and luxurious bathroom has a beige wallpaper that makes it look like wood. This pairs well with the beige marble that accents the walls and countertop of the vanity as well as the inlay of the white bathtub illuminated by the recessed lights of the ceiling.

This charming bathroom is a combination of the Rustic-style and the Farmhouse-style. It has large wooden doors that look like barn doors leading to a floating vanity with a wood countertop against the wooden wall that goes well with the gray concrete floor.

This is a relatively small bathroom that is directly beside the bed separated only by a small wood and beige enclosure that matches the wooden wall with a small slit-like window over the white bathtub at the corner under a low white cathedral ceiling.
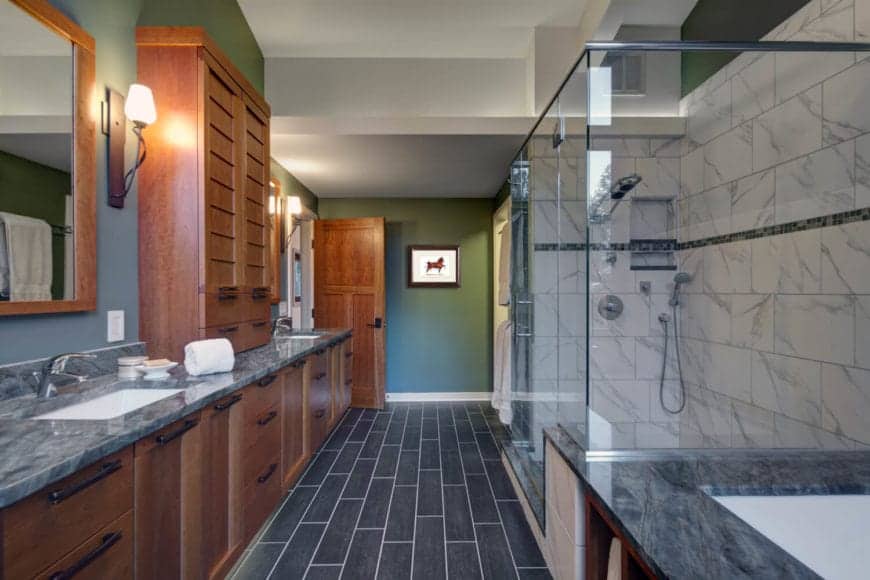
The beautiful dark gray tiles of the floor pairs well with the gray walls that complement the wooden cabinetry of the two-sink vanity. This has gray marble countertops that match with the white marble walls of the glass-enclosed shower area.

This bathroom has a beige marble floor that complements the dark wooden cabinets and drawers of the vanity. This is topped with gray marble countertops large vanity mirrors with wood frames similar to the cabinets. This setup leads to the glass-enclosed shower area that has textured walls.

This is a Rustic-style primary bathroom with a log cabin feel to its wooden walls and wooden ceiling that has exposed wooden beams. This makes the glass-enclosed shower area stand out with its white tiles covering the walls and ceiling. Next to it is the bathtub embedded with wood that blends with the flooring across from the white wooden vanity.

The white bathtub is placed in a corner of this Rustic-style bathroom that is dominated by the two large glass windows that showcase lush green landscaping outside to serve as a lovely contrast to the beige and neutral elements of the elegant bathroom.

The lovely vanity of this bathroom has brown marble countertops that pair well with the dark brown basin of the sink with patterns on the side and dark faucets. This matches with the dark faucet of the bathtub that is inlaid with light pink marble tiles.

The small floor space of this bathroom is maximized by creating a small walkway of light pink marble in the middle of the bathtub and the two-sink vanity. This leads to the glass door of the shower area that has the same tiles on its walls as the backsplash of the bathtub.
The wooden walls have a shiplap plank finish with a few burnt marks on it for design. This matches and blends with the wooden inlay of the white corner bathtub beside the white porcelain pedestal sink with a mirror above it.
This is a small Rustic-style bathroom with a beautiful wooden sliding door leading to the gray tiles of the floor that is contrasted by the white shed ceiling and white walls beside the floating wooden sink is the glass-enclosed shower area.
The white freestanding bathtub with white legs is topped with a narrow slit-like window with wooden frames that match the frame of the vanity mirror, the cabinets of the vanity as well as the hardwood flooring that complements the toilet and tub.
The wooden shiplap plank ceiling extends to the walls that complement the white porcelain pedestal sink topped with a vanity mirror and a wall-mounted lamp above it that casts the warm yellow lights to the white porcelain bathtub with a shower curtain.
The dark wooden hue of the shaker cabinets and drawers of the vanity somehow matches the earthy hue of the floor tiles and extends to the inlay of the bathtub illuminated by the large window with a wooden frame and wooden blinds.
The walls of this Rustic-style bathroom has large log beams matching those of the wooden ceiling. This is also complemented by the wooden inlay of the white porcelain bathtub as well as the wooden vanity cabinets and drawers topped with an elliptical mirror.
This charming bathroom has light wooden planks on the walls arranged in a shiplap pattern. This contrasts the dark stone vanity and its stone basin sink as well as that dark brown lid of the toilet. The large mirror above the toilet and vanity matches the glass door of the shower area.
This is a small rustic-style bathroom right under the stairs that is why it has a wooden vanity that follows the lay of the stairs. This wooden vanity is paired with a white porcelain bowl that matches with the bathtub beside the vanity.
The wooden log cabin walls of this Rustic-style bathroom sets a lovely complement to the green tone of the lower half of the bathroom. There are green tiles, green vanity, and green area rugs the adorn the white tiles of the floor.
The glass-enclosed shower area is placed in a corner of dark gray wall tiles beside the white floating toilet. Adjacent to this toilet is a wall that is dominated by wooden planks that complement the light wooden hue of the vanity that has a white countertop.
The far wall of this Rustic-style bathroom is textured and made of stone as well as the stone wall adjacent to it. These are all complemented by the wooden ceiling with exposed wooden beams and the white floor that matches with the toilet and sink.
The simple aesthetic of this bathroom is elevated to a Rustic-style bathroom with the addition of the Rustic wooden door that has a wooden locking system, iron studs, and an intricate carving on its top. This is contrasted by the white ceiling and light hardwood flooring.
The shower area is separated from the rest of the bathroom by a frosted glass wall with white frames matching the white floating vanity of the white porcelain basin of the sink. The shower area is dominated by a large stone textured structure with a built-in seat.
The lower part of the walls is filled with bright blue tiles that contrast the white sinks as well as the white bathtub that has the same silver fixtures as the floating vanity. These are then topped with a wooden ceiling that has exposed wooden log beams.
The black faucets stand out against the white porcelain sink as well as the white wall above the bathtub beside the toilet that has a wooden lid to match the wooden countertop of the vanity, the shelves as the ladder that serves as a towel rack.
Those beautiful rough log columns are complemented by the terracotta base and the hardwood flooring that is contrasted by the light hue of the wooden walls as well as the freestanding porcelain bathtub that has a light gray hue on its outside.
Primary bathroom featuring a brick tiles wall separating the walk-in shower from the freestanding tub and sink area.
A primary bathroom featuring rustic walls and a kitchen sink with a couple of vessel sinks along with a freestanding tub.

Here’s a beautiful example of a low wooden groin vault over a bathroom. The rich reds of the wood make it the focal point of this room.

A close up look at this primary bathroom’s sink area with white countertop and two rustic mirrors lighted by wall lights.

Rustic primary bathroom with a large walk-in shower and a stylish chandelier.

Rustic primary bathroom with fireplace and a drop-in tub with a stunning stone platform.

Rustic primary bathroom featuring a stunning fireplace design and two sink counters, along with a classy area rug covering the tiles flooring.

This primary bathroom boasts a rustic style and has a freestanding tub lighted by pendant lights.
By Wade Weissmann Architecture
A primary bathroom featuring a very attractive wall and a walk-in corner shower. The sink counter looks absolutely beautiful.
By Greater Dayton Building & Remodeling
A close up look at this primary bathroom’s marble sink counter with two vessel sinks, surrounded by a rustic shade.
This primary bathroom features a vaulted ceiling with exposed beams, along with hardwood flooring, a stone wall, two sinks and a freestanding tub.
A close up look at this primary bathroom’s floating vanity with a double sink, along with the rustic wall behind it and an eye-catching statue.
By NAHB Building Systems Councils
A primary bathroom featuring two vessel sinks on a single counter along with a freestanding tub near the glass window overlooking the refreshing farm view.
A primary bathroom featuring tiles floors and a rustic wall, along with a freestanding tub.







