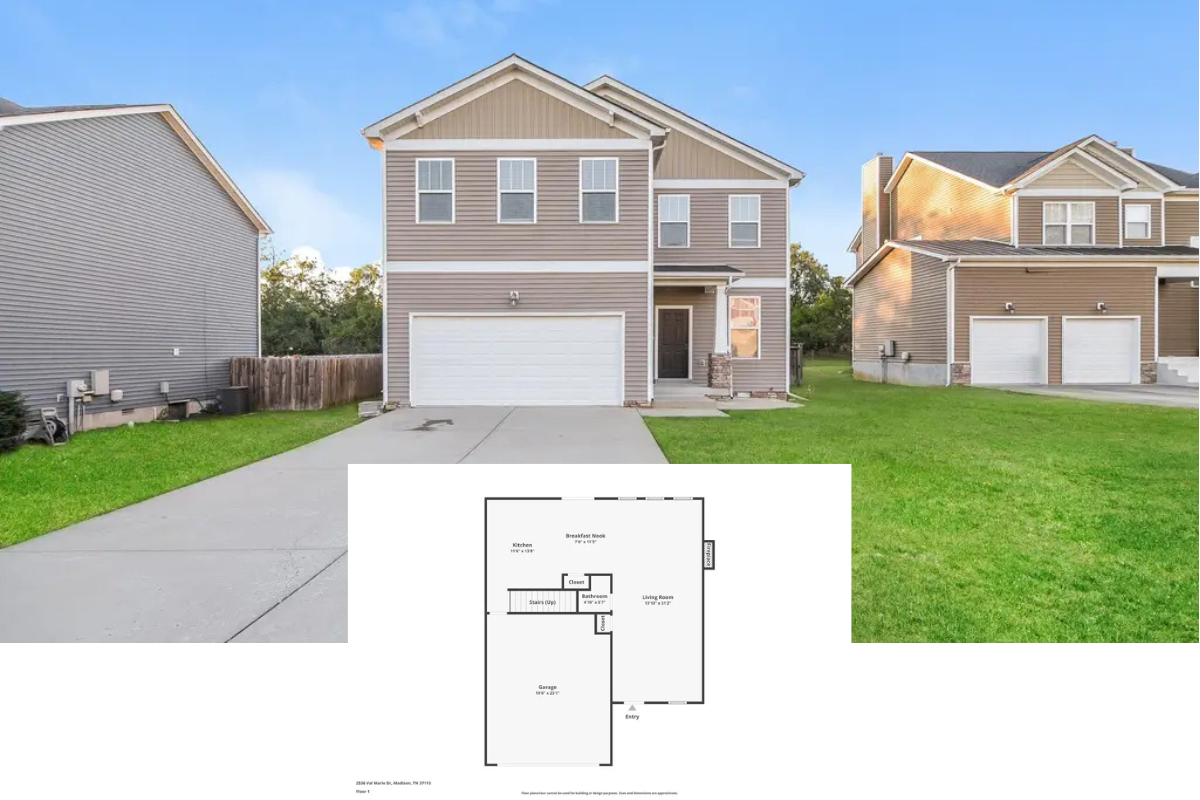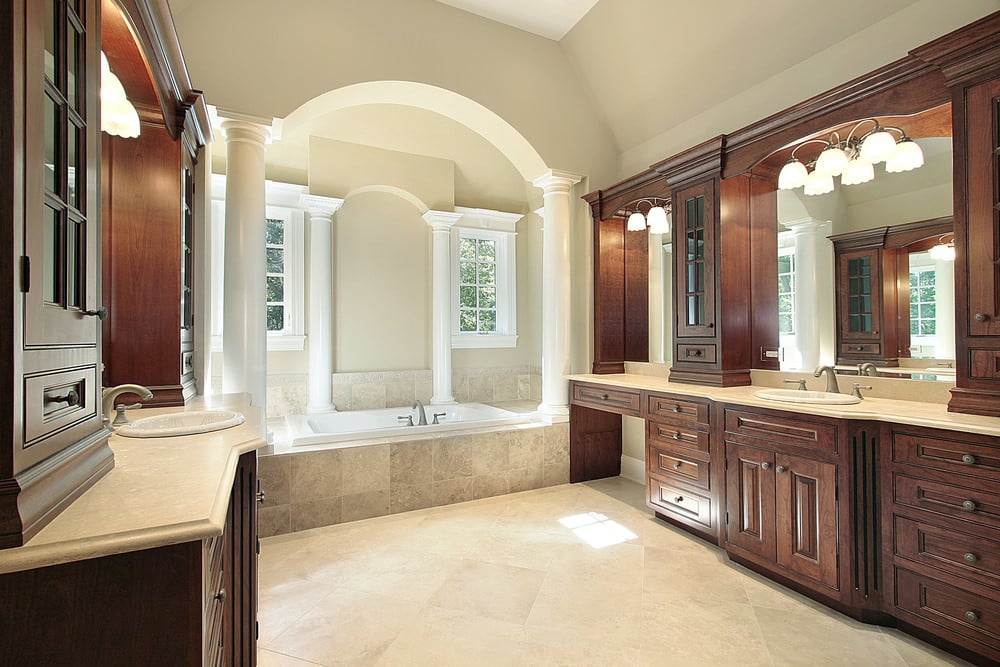
Thanks for visiting our traditional primary bathroom photo gallery where you can search a lot of traditional primary bathroom design ideas. We hope you find your inspiration here. We add new designs every week.
Types of bathrooms: Primary Bathrooms | Powder Rooms
Related: All Traditional-Style Homes | Traditional Style Foyer Ideas | Traditional Style Living Room Ideas | Traditional Style Dining Room Ideas | Traditional Style Kitchen Ideas | Traditional Style Primary Bedroom Ideas | Traditional Style Landscaping Ideas
Photos

This primary bathroom oozes with elegance boasting black wainscoted walls, luxury furnishings, and marble tiled flooring that’s mirrored in the walls of the spacious walk-in shower.

Primary bathroom with a granite top vanity, a walk-in shower, and a freestanding tub fitted with copper fixtures. The hardwood flooring adds warmth to the beige bathroom.

Tiled flooring that extends to the tub and shower backsplash enhances the classic look of this traditional primary bathroom.

This primary bathroom has a bathtub inlaid with gray marble tiles that extend to the backsplash under the window. On the side of this is the glass-enclosed shower area with the same gray marble tiles.

This charming bathroom has earthy brown marble flooring tiles to complement the beige tones of the walls and vanity. On the far side of this bathroom is the walk-in shower area with a glass door.

This spacious bathroom has a large circular bathtub by the large glass window warmed by a lovely fireplace embedded into the beige wall.

This is a charming bathroom with a corner bathtub in the middle of the beige vanity and the glass-enclosed shower area.

This bathroom has an earthy brownstone freestanding bathtub in the middle of the beige marble flooring. It has a row of windows on one side and the two vanities on either side of the wall. There is also a shower area enclosed with frosted glass for privacy.

This is the primary bathroom that has a wrought iron chandelier above the earthy tiles of the flooring. These tiles are also used to house the bathtub in the corner beside the glass-enclosed shower area.

This bathroom presents a scenic view outside the tall white windows above the freestanding bathtub. This matches with the bright white vanities that stand out against the beige marble flooring tiles of the bathroom.

This luxurious bathroom has dark wooden structures that house the two vanities and the bathtub as it follows the curve of the wall that is lined with tall windows.

This is a spacious and luxurious bathroom that has a large glass-enclosed shower area. Across from this is the bathtub that is placed in a charming alcove by the window beside the beige vanity.
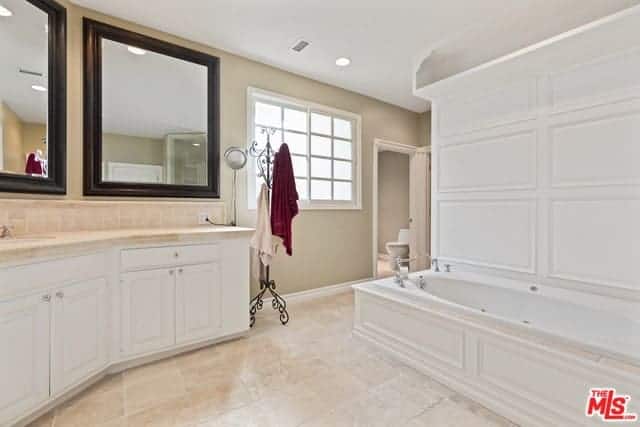
This bright primary bathroom has beige walls accented with white elements of the vanity cabinets and the white wooden structure housing the bathtub. There is a nice wrought iron standing coat rug beside the vanity repurposed for the towels and robes.

The beige tiles of the flooring are reflected by the beige ceiling and walls. The entire wall by the bathtub area is dominated by a row of white French windows. The sink area stands out against this with its wooden cabinets and drawers.

This bathroom maximizes the irregular floor area with two separate vanity areas with its own white sink on brown marble countertops. The elegant wooden drawers and cabinets contrast the beige tiles of the floor and the beige walls adorned with a wall-mounted artwork above the weighing scale.

The white shed ceiling of this primary bathroom is paired with beige walls and white marble tiled flooring that makes the wooden vanity stand out as well as the shower area enclosed in glass.

The bathtub beside the wooden vanity with black countertops is enclosed in beige tiles the same as the flooring. There is a wall-mounted abstract painting above the bathtub that stands out against the beige walls and white ceiling.

This charming primary bathroom has a light pink hue on its windowed alcove housing the bathtub, the wooden structure of the sink area with cabinets and drawers as well as the pink flooring.

The beige walls, ceiling, and floor of this primary bathroom are adorned with the redwood cabinets and drawers of the sink area and vanity area that both have white countertops matching with the white toilet.

The delightful green and pink patterned floor tiles are a nice complement to the primary bedroom that has green walls adorned with framed artworks, wall lamps, and a vanity mirror in the middle above the sink area that has drawers.

This bathroom has a green palette in its patterned floor tiles and the matte green wall tiles paired with avocado green cabinets and countertop of the built-in bathtub with a wall above it accented with green artworks of butterflies.

The beige ceiling is adorned with a brown chandelier that matches the chocolate brown walls and the wooden structure housing the vanity area with built-in drawers and mirror paired with white countertop.
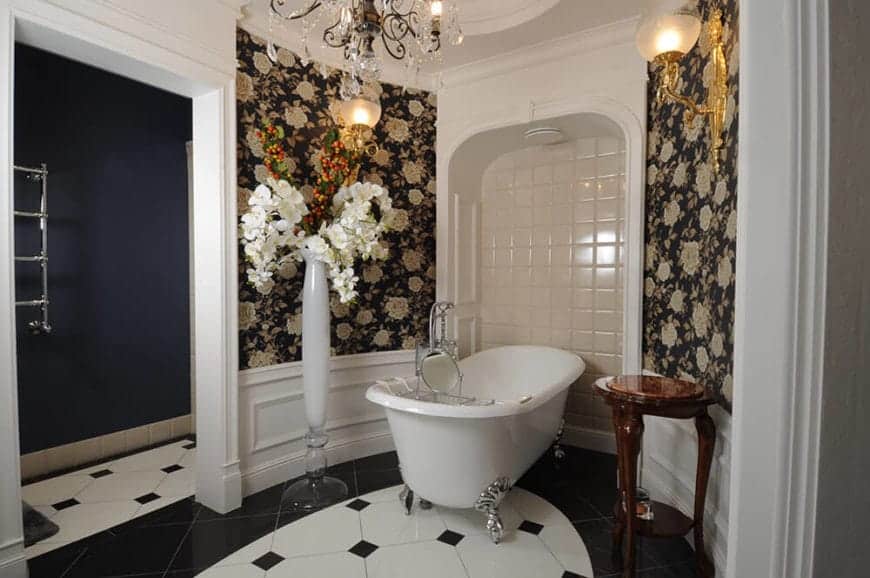
This is a chic bathroom that has walls adorned with floral wallpaper in between white molding and wainscoting contrasted by the black details of the tiled floors.

This dramatic and romantic primary bathroom has a wooden alcove that houses the bathtub with mirror and pin light above illuminating the yellow curtain that matches the yellow striped wallpaper.

The white freestanding bathtub is placed in a corner of light gray walls with a wide window above and a tree artwork mounted above the head of the tub. The wooden vanity is paired with a wall of tiles that look like wood.

The freestanding bathtub beside the shower area is illuminated by a large arched glass window with a white frame against the beige walls and beige marble flooring.

This primary bathroom is a nice fusion of traditional and modern elements. The corner bathtub is adorned with a golden alcove on the gray wall above it and a golden ceiling above it that follows the shape of the tub.

The big shower area is enclosed with glass beside the freestanding bathtub placed in a corner of white wooden walls with two shuttered windows and a small crystal chandelier on top for a touch of elegance.

The white freestanding bathtub and white sink with porcelain stand out against the gray tiles of the wall that makes it look like a dungeon-wall. This is augmented by a crystal chandelier and wall lamps flanking the vanity mirror.

This lovely bathroom has a freestanding bathtub by the window and a small wooden cabinet by its head near the walk-in shower across from the two-sink vanity area.

The brown and beige marble tiles of the flooring extends to the bathtub and walls of the white vanity that matches with the white tray ceiling with a simple chandelier in the middle.

The earthy hue of the walls and flooring are complemented by brown marble tiles of the bathtub inlay and the countertop of the sink area illuminated by the yellow light of the wall-mounted lamps.

The wide and spacious quality of this marble-floored primary bathroom is augmented by the large mirrors mounted on the walls above the L-shaped vanity area and the wall across from the bathtub by the window.

The white cove ceiling has pin lights illuminating the beige flooring and walls augmented by the natural lights coming in from the white windows by the bathtub inlaid with beige tiles.

This charming pink-walled bathroom has an L-shaped vanity area with black countertops housing two white sinks with wood-framed mirrors above across from the bathtub that is housed in the same wooden design as the vanity.

The dark marble housing of the bathtub in the middle of the beige floor matches the countertop of the vanity area that has elegant fixtures and a large mirror embedded into the beige wall.

The bathtub is inlaid in a comfortable corner with beige marble housing and a huge portion of the wallpapered wall dominated with frosted glass to provide subdued natural lighting.

The redwood hue of the wooden cabinets and drawers of the two-sink vanity area matches with the reddish rust hue of the marble flooring that extends to the bathtub housing.

This charming bathroom has light green walls that provide a nice background for the patterned green tiles surrounding the bathtub that extends to the backsplash of the vanity contrasted by greenish marble countertops and flooring.
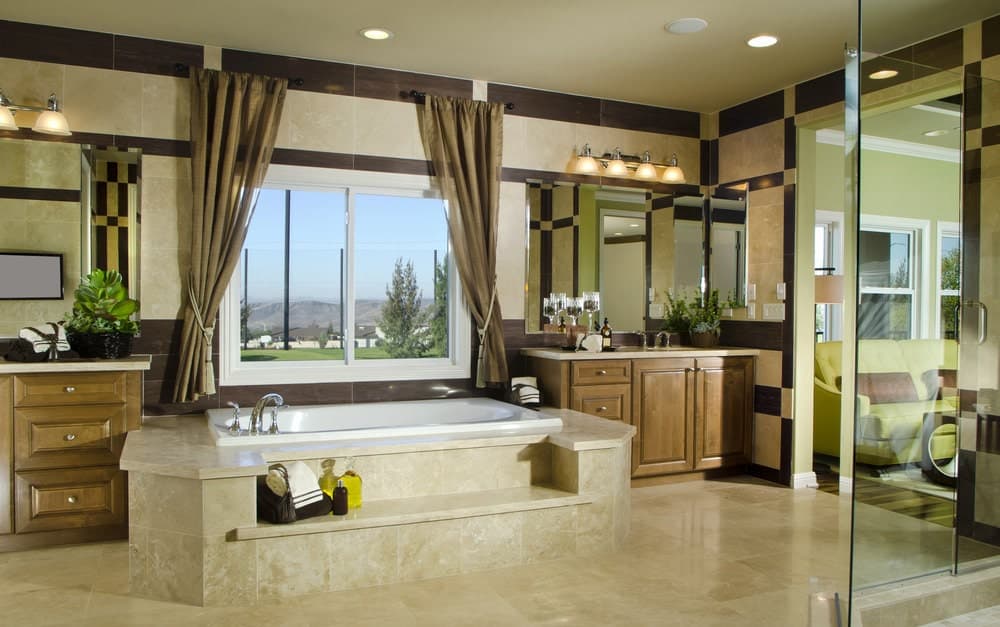
The marble enclosed bathtub that blends with the marble flooring is flanked by the two vanity area with their own sinks and large wall-mounted mirrors topped with wall lamps with yellow light.

This bathroom’s bright quality is due to the abundance of natural light coming in from the row of windows dominating the wall above the bathtub that is encased with beige tiles the same as the flooring.

The gray tiles of the flooring are dotted with diamond patterns that provide a nice complex contrast to the solid matte beige walls and a white ceiling that blends with the white doors and housing of the bathtub flanked with white columns embedded into the walls.

The sunset outside the white window provides a nice color contrast to the beige elements of the primary bathroom with two vanities on either side flanking the alcove of the bathtub with beige tiles on the side.

The tiled walls and flooring of the shower area have a pattern that is reflected by the flooring of the rest of the bathroom by the vanity beside the bathtub that is placed in a corner with two shuttered windows.
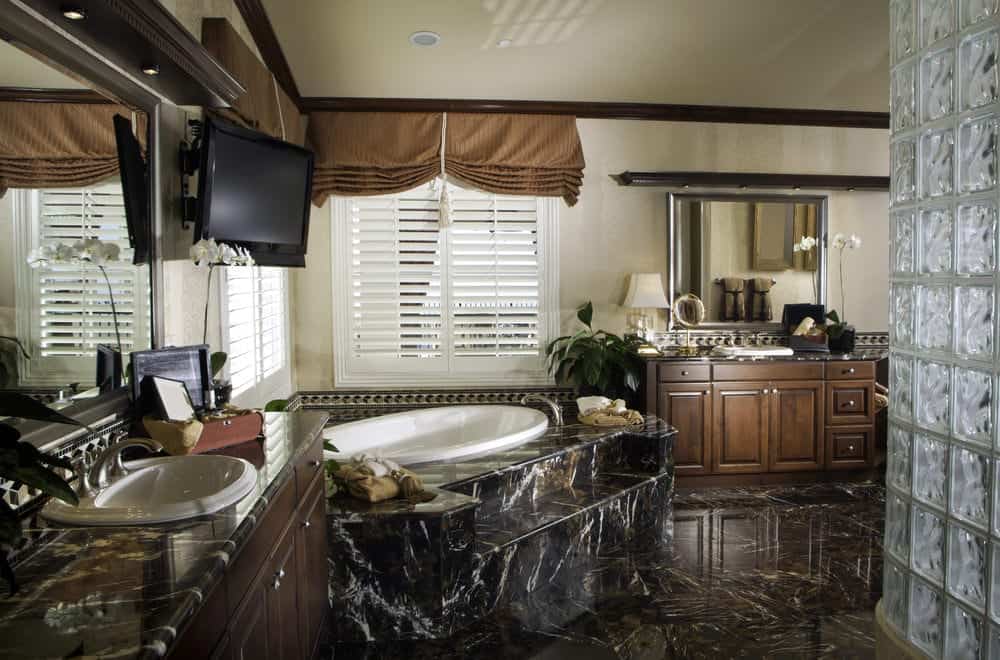
The white bathtub is a nice contrast to the black marble surrounding it at the corner that has a pair of white shuttered windows with brown shades. This bathtub area is flanked by two vanities with wooden cabinets and drawers.

The pair of white porcelain sinks are supported by silver stands and topped with mirrors framed in wood that pairs well with the wooden structure with cabinets and drawers beside the white toilet.

The wooden cabinets and drawers of the vanity area follow the lay of the walls and cover the upper half of it with wall-mounted mirrors. This is across from the bathtub encased in the same beige marble of the floor.

The white bathtub by the window has a grainy gray countertop and backsplash that matches the patterns of the floor tiles that are topped with a white patterned area rug and contrasted by the wooden vanity.

The wooden ceiling has a white tray center that matches with the white marble flooring and the white cabinets and drawers of the two vanity areas with their own sinks and mirrors with wall-mounted lamps on them.

The bathtub is placed in an alcove with beige walls filled with windows and topped with a wrought iron chandelier from the white ceiling. This is accented with the dark wooden elements of the bathtub housing that pairs with the cabinetry of the primary bathroom.
This style is also a great way to tie in some of your favorite antique finds, like antique bath vanities, from flea markets, antique shops, flea markets, and more. A vintage mirror and cabinets with a distressed finish against porcelain tiles or hardwood flooring can create a good mix of old and new.
Our gallery showcases some gorgeous traditional primary bathroom design ideas to get your creativity flowing and on track to designing your perfect primary bathroom.
Favorite Traditional Elements in Bathrooms
Traditional primary bathrooms have some of the most variety available regarding piecing together elements that will work well with the focus of the style. It’s acceptable to combine both old and new elements to create the perfect vintage charm without making your bathroom look outdated.
Cabinets
The traditional design is focused on adding character to your primary bath. One of the best ways to do this is with your cabinets. In a traditional style bathroom, you may see counters, vanities, or even that look much like vintage furniture pieces. They often have ornate outlines and curved shapes, unlike the sharp, sleek lines of contemporary and modern designs. Furniture-like cabinet designs account for 9.10%, or 25,354 of the 278,612, bathrooms analyzed.
Flooring and Walls
Much like an eclectic design, most traditional primary bathroom design ideas incorporate different materials and patterns. Flooring and walls in traditional bathrooms may mirror decades-old design choices, like subway tiles or even penny flooring. Mosaic tiles are also making a comeback with this style, accounting for 10,276, or 3.62%, of 284,047 analyzed bathrooms. It’s common, too, for shower tiles to extend around part of the bathroom’s walls.
Lighting
Lighting is an important part of the traditional style, and can often make or break the overall design. Many people opt for bold statement pieces that provide elegant, antique touches to the primary bathroom. Antique wall lighting is popular in traditional bathrooms. And a chandelier above the bathtub can create the perfect ambiance for relaxation while giving the room a vintage touch.



