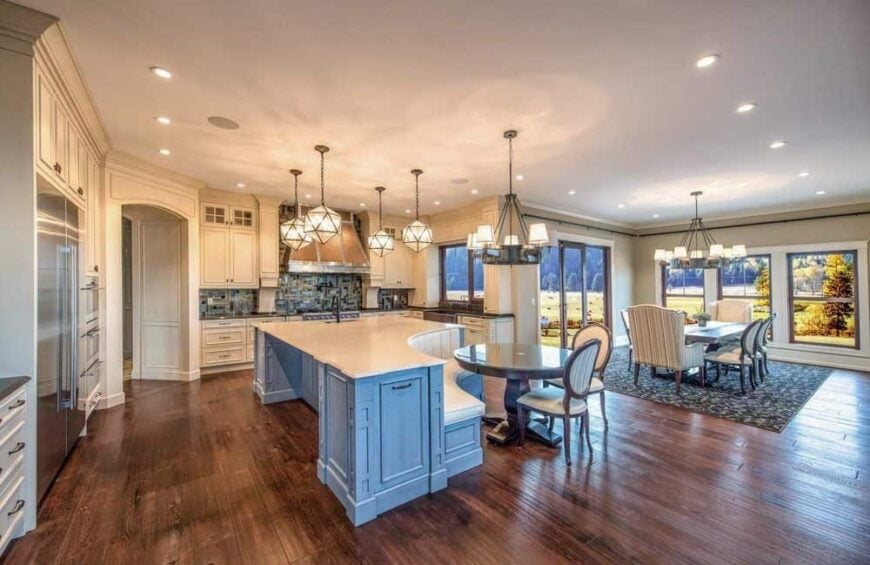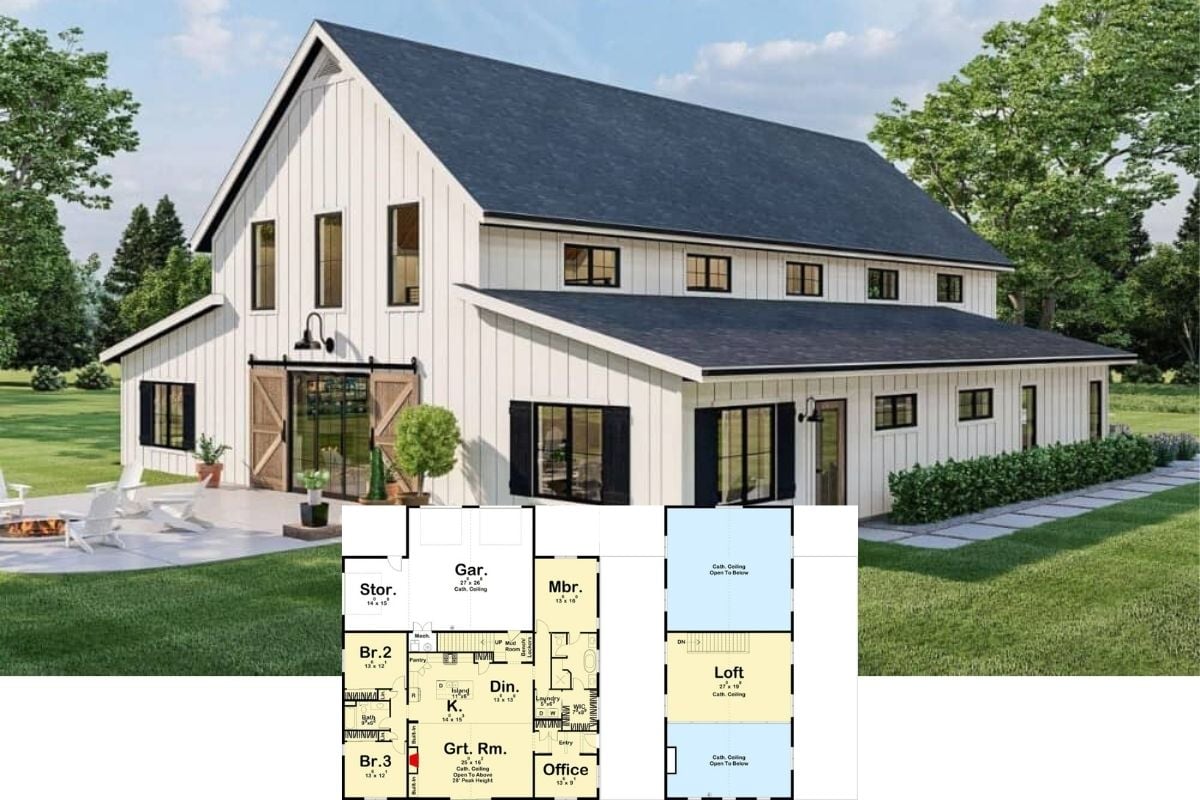Welcome to this expansive 5,887 sq. ft. Craftsman masterpiece, featuring 4 luxurious bedrooms and 5.5 bathrooms. This magnificent home blends traditional charm with distinctive elements, like the striking copper-topped turret. With a 4-car garage and elegant design details, this residence showcases both functionality and grandeur.
Grand Craftsman Facade with a Touch of Turret Magic

It’s a Craftsman home, embodying the hallmark features of this beloved style—shingle siding, a stone facade, a wraparound porch, and complex gabled rooflines. Now, let’s explore how these elements come together to create a harmonious and inviting living space.
Explore This Functional Main Floor Layout with a Playroom and Mudroom

This floor plan highlights a well-thought-out craftsman design, perfectly balancing elegance and practicality. The spacious great room is a central feature, seamlessly connecting to a bright dining area and a curved kitchen, ideal for gatherings. Notice the practical mudroom and playroom tucked away for convenience, enhancing daily living. The office, set in its own wing, offers privacy and quiet, accessed via a unique turreted hallway. The layout includes a covered patio for outdoor enjoyment, while twin two-car garages ensure ample storage and practicality. This architectural plan is as functional as it is charming.
Buy: Architectural Designs – Plan 95054RW
The Upper Floor Plan Reveals a Luxurious Master Suite and Thoughtful Bedroom Arrangement

This upper floor plan showcases a luxurious master suite, complete with an expansive closet and ensuite bathroom, offering a private retreat. The thoughtful layout includes additional bedrooms, each designed for comfort and functionality. Notice the unique circular turret, adding a touch of architectural flair. The open areas below create a sense of spaciousness, allowing light to flow seamlessly throughout. This design aligns with the craftsman style, emphasizing both elegance and practical living.
Discover the Entertainment Haven in This Basement Layout

This basement plan is an entertainment paradise, featuring two media rooms that cater to movie buffs and gamers alike. The layout is organized around a central living room with an adjoining bar area, perfect for social gatherings. For fitness enthusiasts, there’s a dedicated exercise room leading to a soothing sauna and shower area. With two patios providing ample outdoor space, this basement design seamlessly blends leisure and comfort into the craftsman home’s architectural charm.
Buy: Architectural Designs – Plan 95054RW
Notice the Distinctive Multi-Layered Rooflines in This Right Elevation

This stunning craftsman home showcases a harmonious blend of stone and shingle siding, crowned by a striking copper-topped turret. The symmetry of the gabled rooflines complements the expansive wraparound porch, inviting both grandeur and relaxation. Robust columns flank the entryway, adding a touch of stateliness to the welcoming facade. Large windows promise abundant natural light, merging traditional craftsmanship with modern elements for a captivating exterior.
Check Out This Craftsman Porch with Sturdy Stone Pillars

This close-up of the craftsman home’s porch reveals its robust stone pillars, lending a sense of strength and timeless beauty. The stonework harmonizes with the crisp white railings and columns, while the inviting wooden steps add warmth. Seasonal pumpkins add a touch of whimsy, suggesting a welcoming atmosphere for guests. This porch is not just an entrance but a relaxing space that embodies the home’s blend of tradition and comfort.
Marvel at the Turreted Facade and Stone Detailing

This craftsman home proudly displays its architectural prowess with a charming turret, crowned by a striking copper roof. The facade combines rustic stone with classic shingle siding, adding depth and texture. A wraparound porch enhanced by crisp white railings invites leisurely afternoons. Tall windows ensure the interior is bathed in natural light, while the overall design captures a perfect blend of tradition and modern comfort.
Step Into This Grand Foyer Featuring a Curved Stone Staircase

This stunning foyer immediately captures attention with its dramatic curved staircase, wrapped in intricate iron balustrades. The stone-clad walls lend a rustic yet refined appeal, creating a striking contrast with the dark wood flooring. Large windows flood the space with natural light, accentuating the grandeur of the high ceilings. A tasteful chandelier hangs above, marrying the rustic elements with a modern touch. This entryway perfectly sets the tone for a home where elegance meets architectural excellence.
Check Out the Vaulted Ceiling and Stone Fireplace in This Spacious Living Room

This impressive living room boasts a soaring vaulted ceiling supported by dark timber beams, bringing a sense of grandeur and openness. The stone fireplace serves as the focal point, exuding warmth and rustic charm that perfectly complements the leather armchairs and plush sectional. Expansive windows flood the space with natural light, offering stunning views of the outdoors. A striking chandelier adds a touch of elegance, tying together the blend of natural materials and luxurious comfort in this craftsman-inspired space.
Discover the Expansive Kitchen Island with Integrated Seating

This open-concept kitchen and dining area boasts a stunning, expansive island, perfect for casual meals and food prep. Notice the integrated seating that adds a cozy breakfast nook feel. The blend of white cabinetry and blue island adds a splash of color, enhancing the classic design. Chic pendant lights hang above, illuminating the space and highlighting the glossy countertops. In the background, large windows bring in ample natural light and provide picturesque views of the surroundings, seamlessly connecting the kitchen with nature.
Bedroom with Textured Walls and a Fireplace Focus

This sumptuous bedroom exudes elegance with its intricately textured walls and soft, muted tones. A plush tufted headboard harmonizes with the ornate wallpaper, adding a touch of refinement. The stone fireplace stands as a focal point, blending seamlessly with the room’s classic architecture. A grand chandelier softly illuminates the space, while expansive windows provide picturesque views, adding to the room’s serene ambiance. This is a perfect blend of sophisticated design and comfortable luxury.
Relax in This Bedroom with a Scenic Bay Window Seat

This elegantly designed bedroom features a stunning bay window seat, perfect for daydreaming while soaking in panoramic views of the landscape. The soothing blue walls complement the plush cushions, creating a tranquil oasis that’s both stylish and inviting. A delicate chandelier adds a touch of sophistication, casting a soft light over the room’s classic wooden elements. The blend of natural light and thoughtful design transforms this space into a serene retreat ideal for relaxation.
🏡 Find Your Perfect Town in the USA
Tell us about your ideal lifestyle and we'll recommend 10 amazing towns across America that match your preferences!
Step into This Bathroom Retreat Featuring a Freestanding Tub with a View

This elegant bathroom combines luxury and simplicity, centered around a copper freestanding tub that offers views of the scenic landscape through a series of large windows. The soft, neutral tones of the stone-tiled walls and floors create a serene atmosphere, while the frosted glass shower adds a touch of modernity. An intricate chandelier and classic cabinetry enhance the room’s refined aesthetic, blending traditional elements with contemporary comfort.
Admire the Stone Fireplace and Coffered Ceiling in This Study

Step into this remarkable study, where classic craftsmanship meets modern functionality. The focal point is a striking stone fireplace, adding warmth and texture to the room. A dark wood coffered ceiling creates an air of sophistication, complemented by built-in shelving offering ample storage. Expansive windows flood the space with natural light, inviting views of the outdoors and enhancing the sense of calm and focus. This study seamlessly blends rugged elements with refined elegance, making it an ideal space for work or relaxation.
Take in the Stone Walls and Vaulted Beams of This Upper Landing

This upper landing captivates with its blend of rustic stone walls and exposed dark wood beams, creating a dramatic and inviting atmosphere. The space is graced by an intricate wrought iron railing that adds elegance, framing the double-height area below. Expansive arched windows flood the corridor with natural light, offering panoramic views of the lush landscape beyond. Unique light fixtures and polished wood floors complete the blend of rugged charm and sophisticated style inherent in the Craftsman design.
Step Into This Plush Home Theater with Luxurious Red Velvet Accents

This opulent home theater draws you in with its rich red velvet curtains and seating, creating an atmosphere of classic elegance. The curved ceiling, adorned with soft, recessed lighting, enhances the ambiance, while the intricate woodwork adds a refined touch. The intimate stage and luxurious seating invite cinematic experiences like no other, turning movie nights into grand events. This space masterfully combines luxury and comfort, making it a standout feature of any home.
Dive into the Craftsman Poolside with a Copper-Turret View

This striking craftsman retreat features a captivating copper-topped turret that stands majestically over the expansive pool. The facade combines rustic stonework with elegant shingle siding, creating a visual feast of textures. Gabled rooflines add to the charming appeal, while the wraparound porch with white railings offers stunning views and leisurely relaxation. This home seamlessly blends traditional charm with modern amenities, offering a serene escape by the poolside.
Check Out the Classic Stonework and Expansive Windows in This Craftsman Home

This impressive craftsman home features a harmonious blend of stone and shingle siding, emphasizing its bold architectural character. The expansive windows, framed by white trim, promise ample natural light and vibrant views of the landscape. Copper accents on the chimneys add a touch of elegance, while the wraparound balcony invites outdoor enjoyment. A basketball court nearby suggests a balance of leisure and sophistication, making this home both dynamic and inviting.
Buy: Architectural Designs – Plan 95054RW
🏡 Find Your Perfect Town in the USA
Tell us about your ideal lifestyle and we'll recommend 10 amazing towns across America that match your preferences!






