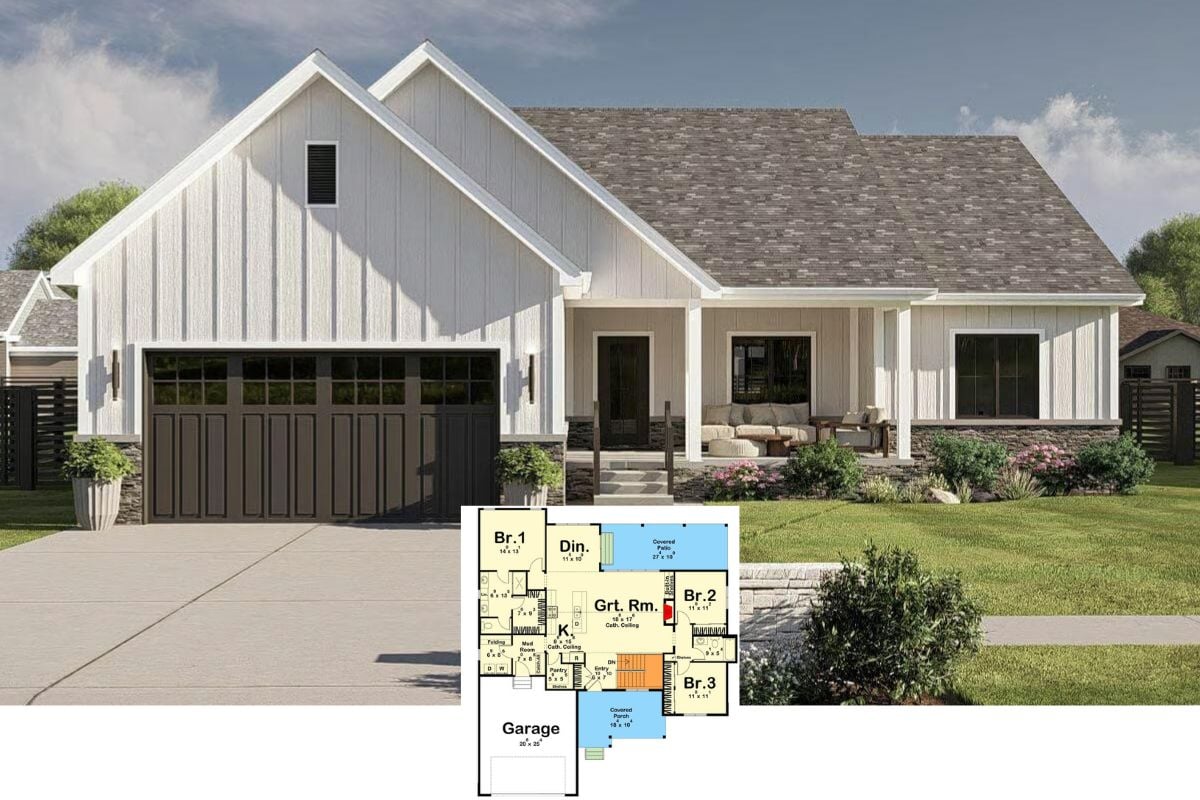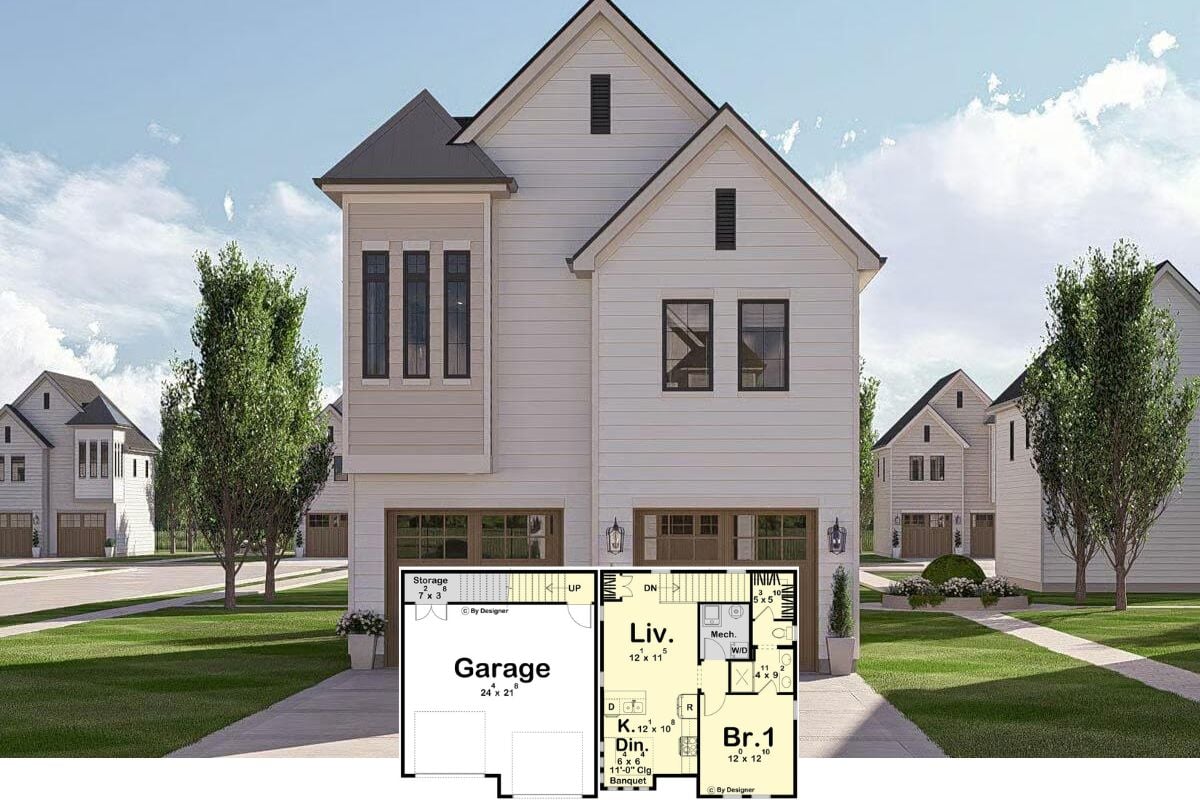Embark on a journey through elegance and grandeur with this impressive European manor, spanning an expansive layout that includes multiple bedrooms and state-of-the-art amenities. The home’s strikingly textured stone facade, complete with majestic turrets and a slate roof, evokes the timeless allure of a classic castle. Featuring opulent spaces such as a grand salon, personal theater, and an indoor pool, this residence blends luxury with function, ensuring every corner is designed for both entertainment and relaxation.
Stately European Manor with Turrets and Textured Stone Facade

This residence is a quintessential European-style manor, distinguished by its grand architectural design, intricate stonework, and stately turrets. Embracing a sense of timeless sophistication, the manor seamlessly integrates traditional elements with modern luxury, each carefully crafted space emanating refinement and class, perfect for those who appreciate architectural splendor.
Explore the Grand Salon and Theatre in This Expansive Floor Plan
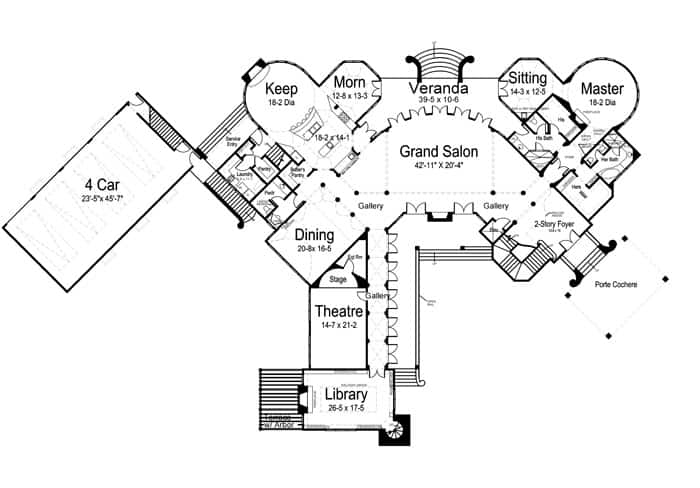
This floor plan reveals the home’s majestic layout, centering around a spacious Grand Salon designed for elegant gatherings. Notice the personal Theatre and expansive Library, perfect for entertainment and relaxation. The detailed layout includes a 4-car garage and multiple specialized rooms, showcasing the home’s luxurious functionality.
Source: The House Designers – Plan 6039
Check Out This Upper-Level Floor Plan with a Lovely Veranda

This upper-level floor plan showcases a thoughtful design with three bedrooms arranged around a spacious Veranda, perfect for enjoying views. The Upper Grand Salon connects seamlessly to the Gallery, providing an open flow ideal for both relaxation and entertainment. Additional features include an Upper Library, offering a tranquil space for study or reading, and versatile Sitting Areas enhancing the home’s functional elegance.
Dive Into Luxury with an Indoor Pool and Private Garden

This lower-level floor plan highlights a luxurious indoor pool area, complete with decorative lion-head fountains. Adjacent to the pool is a private garden, providing a secluded space for relaxation and leisure. The design also includes a Gym and Theatre, alongside a Billiards room and two Bedrooms, creating versatile entertainment options in this elegant home.
Unwind in the Game Room with Adjacent Billiards Hall

This floor plan captures a haven for leisure with a spacious Game Room at its core, seamlessly connecting to a dedicated Billiards Hall. The layout includes versatile spaces like a bedroom that doubles as a gym, ideal for both relaxation and fitness. A 6-car garage complements the design, emphasizing both luxury and utility.
Source: The House Designers – Plan 6039
Backyard Oasis with Stone Pavilion and Rolling Lawn

This stunning backyard is anchored by a grand stone pavilion, offering a perfect blend of shade and luxury for outdoor gatherings. The beautifully manicured lawn, accented with natural stone landscaping, provides a serene extension of the home’s exquisite design. The architecture seamlessly connects expansive balconies to the outdoor spaces, enhancing the sense of openness and elegance.
Look at This Backyard Refinement with a Glorious Stone Facade
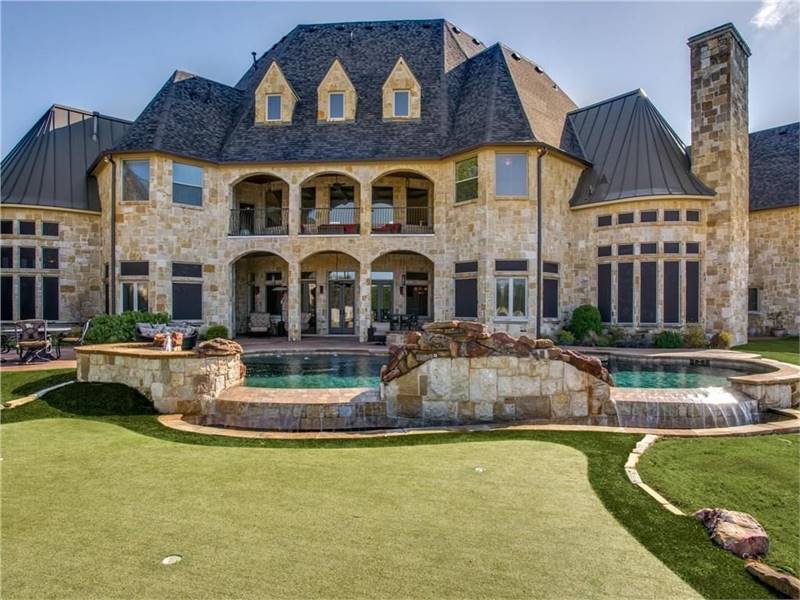
This stunning backyard view showcases an impressive European-style manor, complete with a textured stone facade and slate roof. The expansive patio features elegant arches that overlook a shimmering pool, offering a perfect spot for outdoor leisure and entertainment. The lush, manicured lawn enhances the home’s grandeur, seamlessly blending the architectural beauty with natural elements.
Golf Enthusiast’s Dream: Backyard Putting Green with Natural Stone Accent

This picturesque backyard blends luxury with leisure, featuring a beautifully maintained putting green bordered by rustic stone. The stonework seamlessly integrates with the home’s elegant facade, creating a cohesive and refined outdoor space. Surrounded by lush greenery, this area offers a peaceful setting for practicing swings while enjoying the beautiful vista.
Stroll Down This Sunlit Hallway with Stunning Outdoor Views

This bright hallway features expansive glass doors that invite natural light and offer panoramic views of the landscaped garden. The ornate pendant lights and detailed parquet flooring add a touch of elegance to the airy space. This thoughtful design effortlessly merges indoor comfort with the beauty of the outdoors, creating a tranquil passageway.
Step Into This Majestic Living Room with a Lofted Balcony View

This grand living room impresses with its lofty ceilings and intricate iron balcony, creating an open and inviting atmosphere. Warm wooden floors and plush leather seating form a cozy, yet elegant central space, ideal for gatherings. The room seamlessly combines traditional elements, like the ornate chandelier and detailed fireplace, with spacious modern design, offering a stunning blend of comfort and style.
Wow, Look at Those Rustic Wooden Cabinets in This Inviting Kitchen

This kitchen offers a blend of rustic charm and modern utility with its expansive granite island, perfect for meal prep and gatherings. The rustic wooden cabinets complement the warm tones of the hardwood floors, adding a cozy yet elegant touch. High ceilings with exposed beams and decorative archways provide an airy, sophisticated ambiance.
Explore the Expansive Granite Island in This Stylish Kitchen

This kitchen is a showcase of elegance and functionality, centered around a vast granite island ideal for meal prep or gatherings. The combination of rich wood cabinetry and exposed ceiling beams adds warmth and charm, while the curved window wall brings in abundant natural light. A stone fireplace with a beautifully crafted clock detail adds a touch of rustic sophistication to this luxurious open-plan space.
Admire the Intricate Ceiling Design in This Inviting Kitchen

This kitchen stands out with an exquisite coffered ceiling that adds depth and character to the space. The rich wood cabinetry and expansive granite island create a harmonious blend of traditional and contemporary elements. A trio of pendant lights illuminates the island, highlighting its central role in both cooking and entertaining.
Explore This Office’s Intricate Woodwork and Artistic Flair
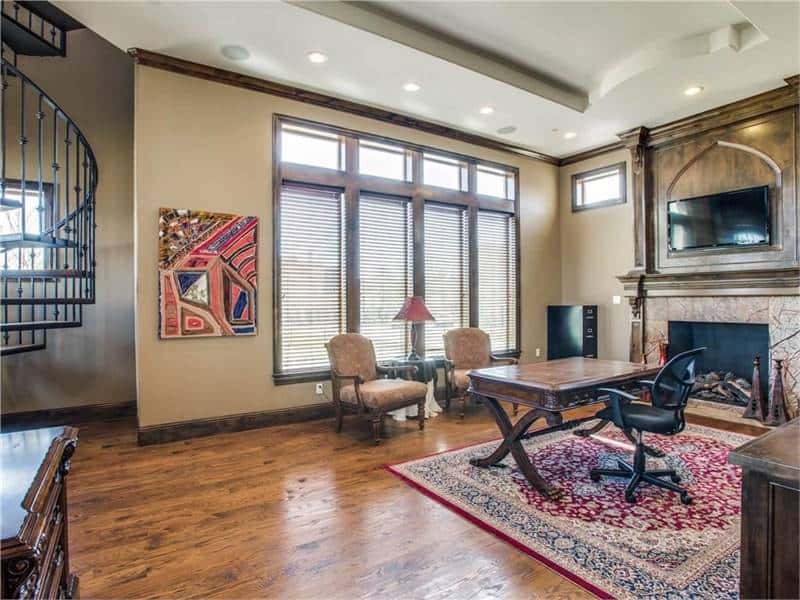
This home office is a blend of sophistication and comfort, highlighted by the intricate woodwork surrounding the fireplace. Large windows flood the space with natural light, enhancing the rich tones of the hardwood floors and the ornate rug. The spiral staircase adds a dynamic architectural element, while bold artwork infuses a touch of personal style.
Game Room Fun with Classic Wood Details and Arcade Vibes

This inviting game room blends classic comfort with entertainment, featuring rich hardwood floors and leather seating for relaxation. The space is anchored by timeless wooden columns and an array of games, including a shuffleboard and foosball table, offering something for everyone. Notice the warm, ambient lighting and personalized decor that lend a welcoming family-friendly atmosphere.
Indulge in This Bathroom’s Luxurious Curved Cabinetry and Spa-Like Tub

This elegant bathroom features a centerpiece soaking tub surrounded by beautiful curved cabinetry, offering abundant storage and style. The high, frosted windows allow for natural light while maintaining privacy, enhancing the serene atmosphere. Rich wood tones, exposed ceiling beams, and a strategically placed TV add a touch of luxury to this spa-like retreat.
Elevated Bedroom Charm: Notice the Intricate Ironwork

This bedroom combines elegance and comfort, featuring a dramatic four-poster bed with detailed iron accents. Large windows flood the space with light, highlighting the warm hardwood floors and a cozy step-up sitting area for relaxation. The built-in fireplace adds a touch of luxury, seamlessly integrating with the room’s classic design.
Discover the Dramatic Curved Window Wall in This Classy Bedroom
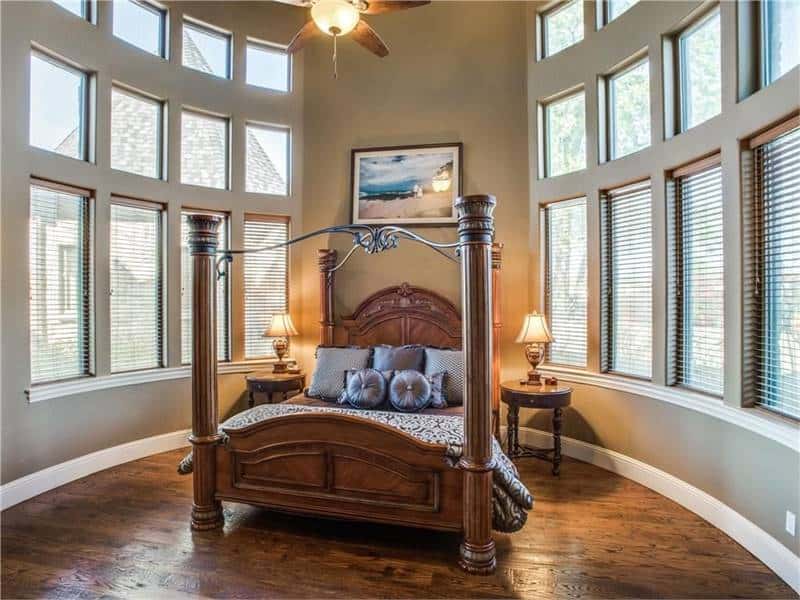
This bedroom exudes elegance with a striking four-poster bed framed by a magnificent curved wall of windows. The warm tones of the hardwood floors harmonize with the rich woodwork of the bed, creating a tranquil and refined space. Soft ambient light filters through the blinds, highlighting the intricate details and providing a serene retreat.
Notice the Rustic Charm in This Stone Pavilion with Star Decor

This outdoor stone pavilion showcases a perfect blend of rustic charm and functional design, featuring a striking star motif that draws the eye. Arched openings and a vaulted wooden ceiling provide an open feel that’s ideal for gatherings. The combination of wrought iron furniture and natural stone flooring creates an inviting and stylish space for outdoor dining.
Check Out This Poolside Pavilion with a Warm Stone Fire Pit

This outdoor oasis features a charming stone pavilion that blends rustic elegance with modern comfort. The inviting fire pit is surrounded by plush seating, perfect for evening gatherings by the reflective pool. The natural stone patio complements both the pavilion and the lush lawn, creating a seamless transition between relaxation and entertainment spaces.
Gaze at This Backyard Paradise Featuring a Basketball Court and Pool

This expansive backyard is a haven for recreation and relaxation, showcasing a luxurious swimming pool with a built-in hot tub and natural rock accents. The adjacent stone pavilion adds a touch of elegance, perfect for hosting gatherings or escaping the sun. Beyond the pool, a pristine basketball court and putting green offer endless entertainment against a lush, open landscape.
Step Into This Stone Pavilion with Arched Openings and Well-Placed Bar Seating
This outdoor pavilion combines rustic charm with sophisticated design, featuring arched stone openings that frame the lush landscape. The spacious bar area, adorned with wrought iron barstools, is perfect for hosting alfresco gatherings. A vaulted wooden ceiling with exposed beams adds a touch of grandeur to this inviting entertainment space.
Step Into This Home Theatre with Rich Red Walls and Granite Bar

This home theatre is a luxurious escape, featuring deep red walls that add drama and richness to the space. The coffered ceiling enhances the room’s elegance, while the patterned carpet introduces a lively touch. A granite-topped bar offers the perfect spot for enjoying snacks, making this an ideal place for cinematic experiences.
Unique Wine Cellar with Barrel-Topped Counter and Stone Walls

This intimate wine cellar features rustic stone walls that evoke an old-world charm, enhanced by warm wooden shelving that elegantly displays the wine collection. A central barrel serves as both a counter and a conversation piece, adding to the room’s distinctive character. The arched mural depicting a Venetian scene further enriches the ambiance, offering a whimsical touch to this cozy space.
Game Room Delight: Check Out the Granite Bar and Hardwood Finishes

This game room combines classic style with modern amenities, featuring a stunning granite-topped bar that’s perfect for entertaining. The rich hardwood floors and wood paneling add warmth and sophistication, while the foosball and pool tables provide endless fun. Decorative pendant lighting and sports memorabilia infuse the space with personality, making it the perfect hangout spot.
Admire This Home Bar’s Stylish Hutch and Granite Countertop

This home bar blends sophistication and functionality, featuring a striking glass-front hutch that showcases crystal clear glassware. The rich wood cabinetry complements the granite countertop, creating a refined space for entertaining. Flanked by ambient lighting and paired with classic bar stools, this area invites guests to unwind and socialize.
Feast Your Eyes on This Dining Room’s Vaulted Ceilings and Classic Chandelier

This elegant dining room captures attention with its soaring vaulted ceilings and grand arched window that floods the space with natural light. Rich wood paneling and an ornate chandelier enhance the room’s classic charm, offering a perfect setting for formal gatherings. The traditional dining set complements the architectural details, creating a harmonious and inviting atmosphere.
Enjoy the Chill Vibes of This Home Theatre with Rich Wood Details

This home theatre combines rich wood paneling with warm earth tones, creating an inviting atmosphere for movie nights. The coffered ceiling adds a touch of elegance, while the plush leather recliners ensure comfort. Notice the stone accents flanking the large screen, which provide a rustic contrast to the high-tech setup.
Marvel at the Curved Fireplace and Panoramic Windows in This Luxurious Room

This stunning room features a grand curved fireplace that commands attention, surrounded by floor-to-ceiling windows offering uninterrupted garden views. The intricate ceiling design adds a touch of opulence, echoing the elegance of a European manor. Sunlight floods the space, creating a warm and inviting ambiance perfect for relaxing by the fire.
Admire the Ornate Coffered Ceiling and Rich Wood Finishes in This Kitchen

This kitchen stands out with its elegant coffered ceiling, adding depth and a touch of old-world charm. The intricate wood cabinetry and two central islands create a balanced and functional space, perfect for culinary adventures. Subtle lighting and a blend of classic materials bring warmth, making this an inviting heart of the home.
Source: The House Designers – Plan 6039



