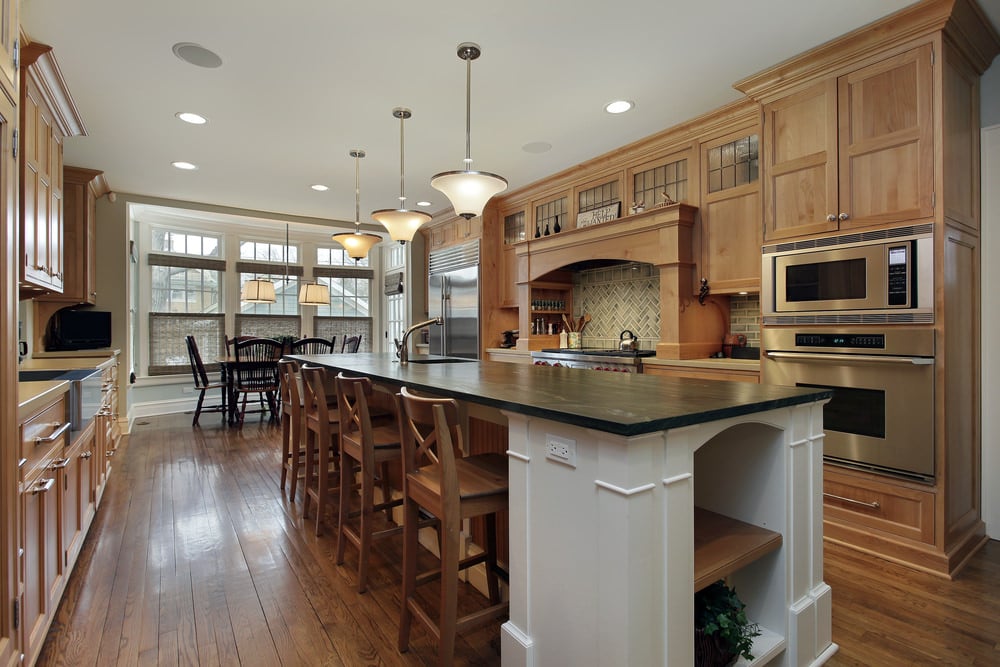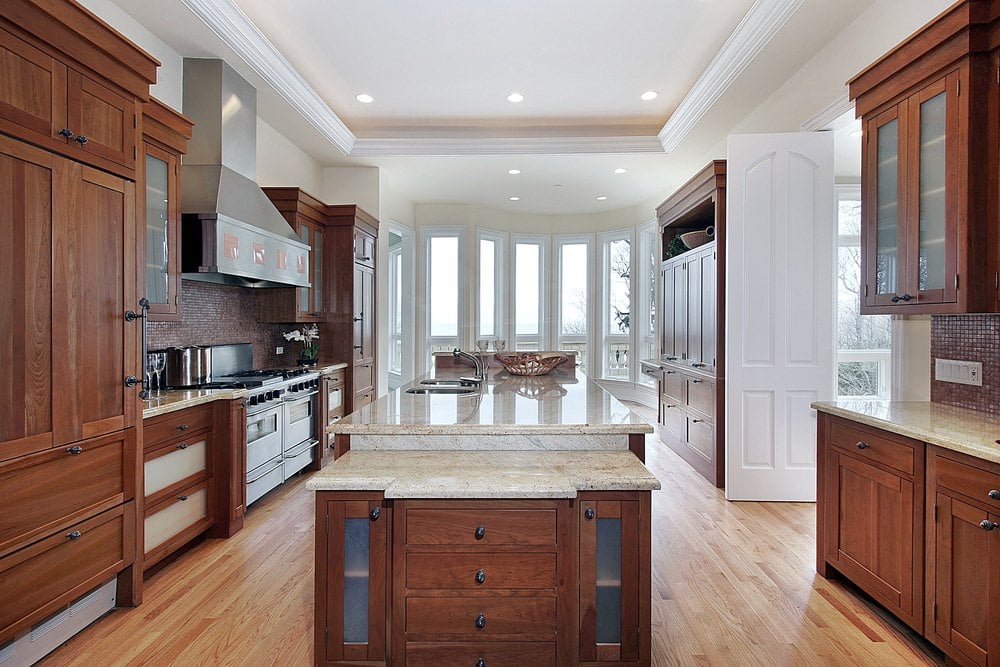
Traditional kitchen designs often favor classical styles with materials, furnishings, and colors reflecting Old World European tastes. Natural materials, particularly wood in a range of tones and treatments, are primarily used in the cabinetry, furnishings, and flooring. Below, we present a curated gallery of traditional kitchen ideas as inspiration for your own projects.
1. Center Island Serves as Full-Service Bar in Galley Kitchen

Massive white kitchen features dark hardwood flooring, shaker-style cabinetry, and an ornate coffered ceiling. The large center island provides full service that is easily accessible from anywhere within the galley layout. Two dome pendant light fixtures hang over the island, with natural light streaming in through windows.
- Designed by Garrison Hullinger Interior Design
2. Long Island the Center of Attention in Kitchen Scheme

Two elegant chandeliers hang over the white marble countertop of the center island in this traditional kitchen design. The space also features dark hardwood flooring, which contrasts with the white cabinetry and lighter-toned walls and ceiling.
3. Dark Wood Cabinetry Offsets Lighter Tones in Floor and Ceiling

A large full-service kitchen island features a marble top with a sink and breakfast bar area. The space also includes dark wood cabinetry, pendant fixtures suspended over the island, and a ceiling with exposed beams.
4. Curved Island with Chic Barstools Defines Space

Great room features dark hardwood flooring throughout the kitchen, dining area, and living room. The kitchen area itself is relatively compact, with a curved island/breakfast bar and three chic upholstered counter stools defining the space. Three pendant light fixtures hang over the island, with recessed lighting used throughout the great room.
5. Solid Hardwood Flooring Distinguishes Traditional Kitchen

Three pendant light fixtures hang over a long center island/breakfast bar set on solid hardwood flooring. The large traditional kitchen space also features light brown wooden cabinetry and a dining area in front of a bank of windows.
6. Space Features Marble Countertops and Flooring

Traditional kitchen features a large, elegant black center island designed with table legs, three barstools, and a thick marble countertop. The space also includes shaker cabinets, marble tile flooring, three pendant lights over the island, recessed lighting, and large windows drawing in natural light. A large hood and mantel hang over a pro-style range.
7. Distressed Antique Wooden Table Serves as Center Island

A distressed antique wooden table, with four barstools, serves as the center island in this traditional kitchen, which features hardwood flooring and a ceiling with exposed beams and recessed lights. The space also includes light wood cabinetry, a large oven hood, and a ceramic tile backsplash.
8. Bamboo Barstools Line Up for Breakfast

Traditional kitchen features a light-wood center island with three bamboo barstools set on dark hardwood flooring. The space also includes white shaker cabinets and black granite countertops.
9. Massive Wing-Shaped Center Island Defines Kitchen Space

Massive wing-shaped center island provides space for a four-stool breakfast bar that faces the kitchen appliances set up on one wall with shaker cabinets. The room also includes three dome pendant fixtures over the island, French doors and windows, and hardwood flooring.
10. Compact Space Finds Room for Unique Design Elements

Compact space is well organized, with the center island incorporating a wine rack and a three-stool breakfast bar. The space also has white shaker cabinets with pastel green-patterned tile flooring. While the kitchen only has one window, the design features a unique lighting fixture over the island that includes both brutalist and classical elements. Equally distinctive is the contemporary glass hood installed over the oven.
- See more of this home
- Designed by: Oleg Klodt Architectural Bureau
11. Dining Area Set Up in Sunroom Alcove Adjacent to Kitchen

Bright kitchen features a full-service island/breakfast bar with a built-in dishwasher and storage. Three tulip pendant lights are suspended over the island, with two more in the dining area set up in the sunroom alcove, drawing more natural light into the space. Dark tones are used in the furnishings and hardwood flooring in contrast to the white cabinetry.
12. Clerestory Windows Surround Traditional Kitchen

Clerestory windows surround the bright kitchen, which also includes an island/breakfast bar with three Parsons barstools. The space also includes white shaker cabinets with hardwood flooring.
13. Tulip Pendant Fixtures Add Decorative Touch

Large U-shaped kitchen features a center island with a marble countertop set on hardwood flooring. The space also includes a ceramic subway tile backsplash, two contemporary tulip pendant fixtures over the island, and recessed lighting.
14. Series of Skylights Extend Along Length of Vaulted Ceiling

The vaulted ceiling with a series of skylights and recessed lighting distinguishes this traditional kitchen, which also features a large center island, ceramic tile flooring, and an arch and radius window bringing in plenty of natural light.
15. Pot Rack Always Ready for Action Over Center Island

Traditional kitchen features rich reddish brown hardwood flooring, a center island with a large suspended pot rack overhead, and white cabinetry. The space also includes a large bank of windows over the kitchen sink and recessed lighting.
16. Red Parsons Barstools Add Splash of Color

Traditional kitchen features a center island/breakfast bar with red-upholstered Parsons barstools and two ornate pendant lights suspended overhead. The space also includes dual-fuel ranges, a subway-brick backsplash, white cabinetry, and dark hardwood flooring.
17. Dual-Fuel Ranges Look Right at Home in Rustic Space

Rustic wood beams exposed on the tall ceiling match the hardwood flooring in a large traditional kitchen. Barstools line one side of the center island with an ornate pendant light fixture suspended overhead. The space also includes distressed shaker cabinets, marble countertops, and an elaborate hood over duel-fuel, pro-style ranges.
18. Glass Tulip Pendant Lights Provide Elegant Touch

Large traditional kitchen features dark wood cabinetry with marble countertops, ceramic tile flooring, and arched doorways. Three glass tulip pendant light fixtures are suspended over a center island/breakfast bar, with recessed lighting and windows providing additional illumination.
19. Cherry Cabinets Offset with Light Marble Countertops

Traditional kitchen features cherry cabinets and a center island with marble countertops and light hardwood flooring. The space also has a tray ceiling with recessed lighting and large windows to draw in natural light.
20. Corinthian Columns Stand Guard at Kitchen Entrance

Nothing says tradition like a couple of Corinthian columns planted at the entrance to the kitchen. Granted they could actually be holding up the tray ceiling but as a design strategy they also send their design affiliation loud and clear. The space adopts several classical Romanesque features in stark contrast with the contemporary pendant light fixture suspended over the center island. White shaker cabinetry, marble flooring, and granite countertops add to the overall sophistication of the room design.
- Source: Zillow Digs
21. Great Room Features Exposed Rustic Wood Beams

Massive space features a dine-in traditional kitchen with solid-wood flooring and an area rug under the oval dining table. The room also features a center island/breakfast bar with large French doors and windows. The ceiling has exposed rustic wood beams, a chandelier hanging over the dining table, and two pendant lights suspended over the island.
Related: Traditional Style Foyer Ideas | Traditional Style Living Room Ideas | Traditional Style Dining Room Ideas | Traditional Style Landscaping Ideas | Traditional Style Primary Bedroom Ideas | Traditional Style Primary Bathroom Ideas














