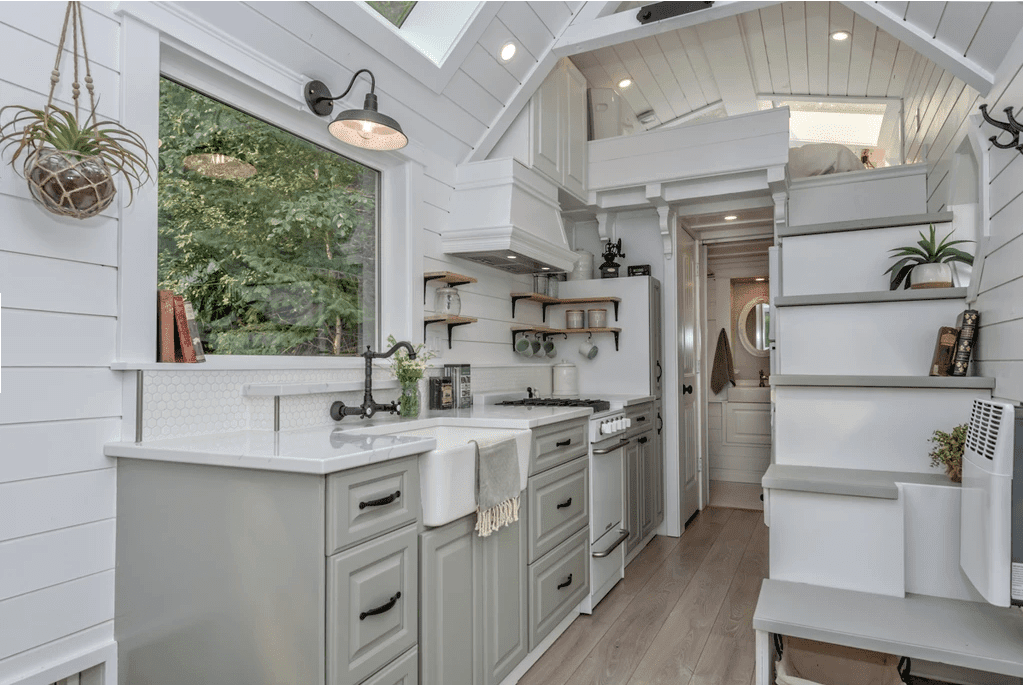
One of the challenges of having a tiny house is having the right staircase. While some people with a tiny house will settle on a ladder, there are still some who prefer a staircase.
Well, who wouldn’t? It’s safer, more comfortable and much easier to climb. Check our list of staircase designs for inspiration and we’ll also give you an idea on how to maximize a small space.
Related: Tiny House Kitchen Ideas | Tiny House Bathroom Ideas | Tiny House Design Software | Tiny Home Bedroom Lofts
1. White Staircase with Wooden Lining on the Steps

2. Wooden Staircase with Storage

3. Staircase with Wooden Handrail

4. Staircase with Cubicle Storage

5. Wooden Staircase with Drawers

6. Industrial Floating Staircase

7. Minimalist White and Gray Staircase

8. Spiral Staircase Connecting the Upper and Lower Deck

9. Staircase with Wardrobe Storage

10. Staircase with Shelves and Cabinet

11. A Steel Staircase in a Houseboat

12. A Sleek, White Staircase Beside the Bedroom

13. Wooden Staircase with Polygon Storage and a Wall Plant Box

14. Galvanized Steel Staircase

15. A Huge Wooden Staircase in a Tiny House with Wheels

Related: Rustic Tiny house | Urban Micro Home | Tiny Holiday Home






