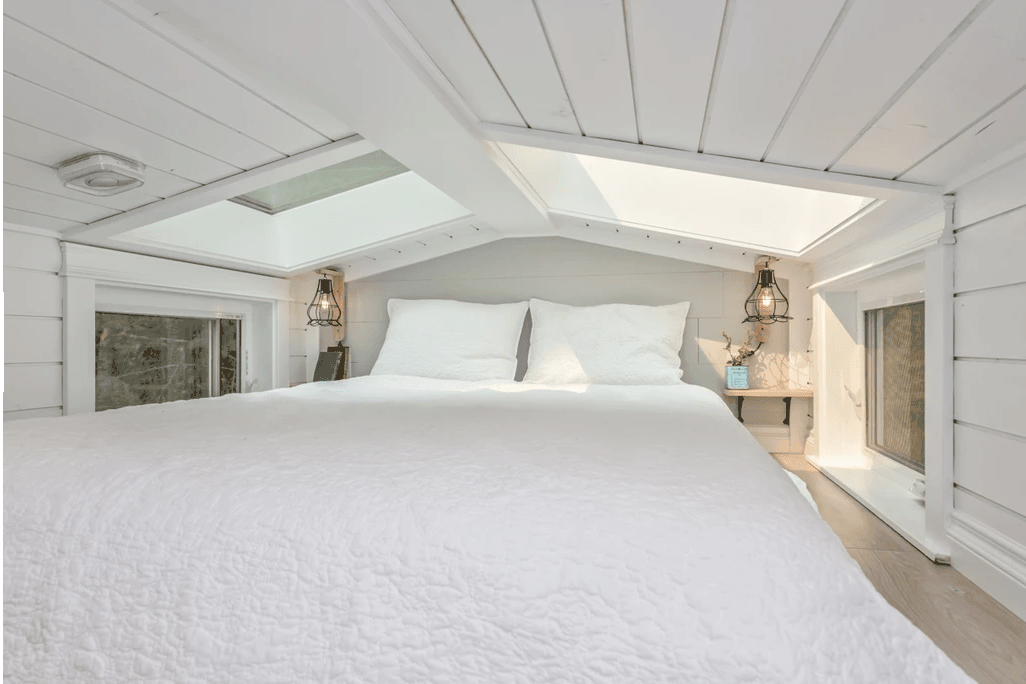
A loft is a loft is a loft, right?
Not quite. Okay, there are so many design concepts you can apply to a tiny house loft, but that doesn’t mean that you shouldn’t research a variety of different styles when looking for design ideas for your tiny house.
As part of our huge tiny house series, we put together a collection of different tiny house bedroom loft design ideas in the following series of photos from many different builders.
Check them out.
Related: Tiny house kitchens | Tiny house bathrooms | Tiny home living room ideas | Studio Loft | Lofty Loft Room Designs
1. Rustic tiny house bedroom loft

See more of this tiny house. This example was designed and built by Wind River Tiny Homes.
2. Dark industrial style bedroom loft

See more of this tiny house. This example was designed and built by Wind River Tiny Homes.
3. Spacious and bright tiny house loft

This light-filled tiny house was designed and built by Summit Tiny Homes.
4. Cozy loft bedroom in tiny home with nightstands and two skylights

The above cozy tiny home was designed and built by Summit Tiny Homes.
5. Tiny house with an observatory-style bedroom loft

The above tiny house with an observatory-style bedroom loft was designed and built by Carpenter Owl.
6. Huge bedroom loft design

This tiny house designed by Brian Crabb at Vivacollectiv.com enjoys a massive loft bedroom.
7. Two sleeping loft areas



The above tiny house example is the hOMe project which is designed with 2 loft areas. One is a full bedroom and the other is a twin bed that doubles as a sitting area.
8. Tiny home loft bedroom with a closet

The above example was designed by Tiny Project.
9. White tiny house bedroom loft


The above is the Koko2 by ModernTinyLiving.com.
10. Small cozy tiny house bedroom loft with great lighting

Images by Garett Buell of studiⓞbuell. Tiny House by New Frontier Tiny Homes.
11. Sizable tiny house loft bedroom with lots of storage


Designed by Backcountry Tiny Homes, this tiny house has two loft bedrooms. One is small and the other fairly spacious with plenty of built-in storage.
12. Stylish loft bedroom with glass wall overlooking rest of the tiny home


The above tiny house is the Greenmoxie and features a fabulous loft bedroom nicely designed with white walls, round ship-style window, recessed lighting and wood ceiling.
13. Minimalist tiny house bedroom loft with shed style ceiling

14. Bunk style loft in tiny shipping container home

The above is a bunk style loft in a small shipping container home by Minimalist Homes.
15. Living room loft in tiny house

Okay, this one isn’t a bedroom loft, but that’s the point. This is an interesting example of a tiny house with a small living room in the loft. Actually, it’s a two-story living room – one up and one down. This is a tiny house designed and built by Incredible Tiny Homes.
16. Kitchen in the loft of a tiny house

Here’s another unique loft design for a tiny house by Incredible Tiny Homes. This particular design puts the kitchen in the loft area.
17. Tiny house with loft bedroom and separate pet loft



The above tiny house with pet loft and walkway was built and designed by Incredible Tiny Homes.
Related: Tiny House Staircase Ideas | Urban Micro Home | Tiny Holiday Home | Evolution of Tiny Homes






