
Thanks for visiting our Mediterranean primary bathroom photo gallery where you can search a lot of Mediterranean primary bathroom design ideas. We hope you find your inspiration here. We add new designs every week.
Types of bathrooms: Primary Bathrooms | Powder Rooms
Photos
Related: All Types of Mediterranean Homes | Mediterranean Dining Room Ideas | Mediterranean Living Room Ideas | Mediterranean Kitchen Ideas | Mediterranean Foyer Ideas | Mediterranean Primary Bedroom Ideas

The gray marble flooring of this primary bathroom is complemented by the wallpaper and the gray ceiling that hangs a chandelier over the vanity area that has two sinks and white cabinetry.

This simple yet lovely bathroom has the same gray patterns to its marble floor, walls, and the countertop of the vanity beside the toilet. On the other side of this toilet is the glass door of the walk-in shower area.

This is a spacious bathroom with a charming chandelier hanging in the middle of the beige ceiling that blends with the beige walls complemented by the wooden moldings. On the far side is a freestanding bathtub underneath the window.

This large bathroom has a cushioned wooden bench underneath the chandelier. Across from this bench is the freestanding bathtub placed in an alcove with an arched window.
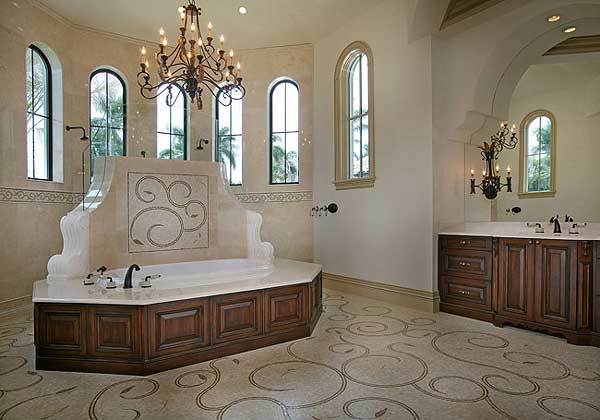
This is a spacious and grand primary bathroom with a large bathtub in the center of the beige floor adorned with swirls and topped with a tall ceiling that hangs a large wrought iron chandelier.

This lovely bathroom has a dark wooden structure beside the bathtub that houses the vanity along with cabinets and drawers. On the other side of the bathroom is the glass-enclosed shower area.

This elegant primary bathroom has two vanities on opposite walls with dark brown wooden cabinetry to complement the earthy beige tone of the rest of the bathroom. These lead to a large bathtub inlaid by the curved row of a window at the far end.

This gorgeous primary bathroom has an earthy marble tone applied to its shower area walls paired with frosted glass panels. This is also applied to the bathtub housing.
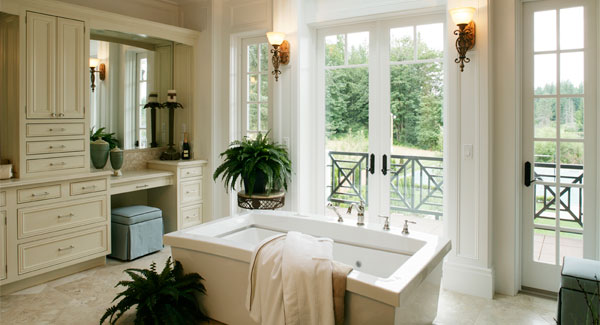
This is a classy bathroom with a large wooden structure for the vanity and a freestanding bathtub in the middle adorned with potted plants. There is also a French glass door flanked by sconces leading to the rear deck.

This primary bathroom has lovely granite-top vanities, a fireplace, gray couch, and an elegant deep soaking tub surrounded by spiral columns and inlaid with the same earthy marble as the floor.

The primary bathroom is equipped with a deep soaking tub, dual sink vanity and a walk-in shower reflected in the frameless mirror in between the vanity mirrors that have matching dark brown frames to pair with the vanity.

This is a warm and spacious bathroom with a couple of vanities flanking the door. These two vanities are adorned with ornate wall lamps that match with the large chandelier hanging in the middle by the freestanding bathtub across from the vanities.

The primary bathroom has a freestanding white porcelain bathtub in the middle of the white marble flooring. On either side of this tub are the two entrances to the shower area next to white wooden vanities topped with large wall-mounted mirrors.

This spacious bathroom has an elliptical bathtub placed by the window and topped with a chandelier. Next to it is the glass door of the walk-in shower area.

The elegant small chandelier that has a spherical design casts a white light that blends with the natural lights coming in from the window above the freestanding bathtub. This is placed in a small nook at the corner beside the walk-in glass-enclosed shower area.

This beautiful and charming Mediterranean-style bathroom has a cathedral ceiling with white exposed beams that match the small pillars against the gray far wall flanking the freestanding bathtub. Adjacent to this is one of the gray wooden vanities that has a white countertop.

This elegant bathroom is dominated by the white gray marble material that is applied to the flooring and walls. This gives a consistent background for the glass-enclosed shower area and the bathtub beside it that is topped with a simple white chandelier.

In the middle of the cove ceiling hangs a charming chandelier that matches the aesthetic of the two dark wooden structures on either side of this Mediterranean-style bathroom. These houses the two sinks and large mirrors flanking the way to the freestanding bathtub at the far wall.

This simple and chic bathroom has an elegant white wooden vanity that has intricate and fine designs on it matching the frame designs of the wall-mounted mirror that stands out against the gray wall. This sets a nice foreground for the simple toilet and patterned walls of the walk-in shower area.

This spacious bathroom has enough space for a dark wooden island in the middle of its textured beige flooring. This structure matches the simple wooden tables of the vanity as well as the large wooden cabinet in the middle. These are all complemented by the exposed wooden beams of the ceiling as well as the shuttered windows.

This is a comfortable and relaxing Mediterranean-style bathroom with a cushioned stool in the middle of the terracotta flooring tiles that are mostly covered by a brown area rug. These earthy hues match the brown patterned wallpaper and the wooden cabinets and drawers of the vanities.

This brilliant primary bathroom is illuminated by the row of narrow windows at the alcove of the bathtub that is inlaid with the same light gray material as the countertops of the two vanities placed on either side of the bathtub alcove making their large mirrors blend with the windows.

The black and brown marble housing of the bathtub stands out against the light gray flooring. This bathtub housing matches the countertops of the dark wood vanities that contrast the beige walls illuminated by the recessed lights and the large frosted glass pendant light over the tub.

The glass-enclosed shower area stands in the corner beside the white porcelain bathtub that contrasts the brown marble inlay. This is across from the two-sink vanity with the same countertop and has beige cabinets and drawers blending with the floor and walls.

This simple Mediterranean-style primary bathroom is complemented by its cloudy green walls that go well with the white countertop of the wooden two-sink vanity and the two small white pillars that flank the bathtub inlaid with the same beige tiles as the flooring.

The white arched ceiling of this primary bathroom goes well with the beige walls. This is bordered by a line of patterned tiles just before the brown marble tiles of the bathtub’s backsplash. This matches the flooring tiles that complement the classic wooden vanities.

The white porcelain bathtub contrasts its black countertop that matches those of the wooden vanity that has light gray cabinets and drawers with crystal handles. Across from this is the lovely wall artwork of the bathtub paired with a couple of candelabras.

The light gray flooring tiles of this Mediterranean-style primary bathroom have patterns of small black tiles that suit the black fixtures of the white freestanding bathtub. This tub is placed in a small nook by the row of windows with the same frame as the door.

The wooden vanity of this Mediterranean-style bathroom has such an elegant design and hue to it that makes it stand out against the beige countertop that matches with those of the bathtub and the tiles of the floor that extend to the glass-enclosed shower area.

The row of French windows that dominate the bathtub’s nook provides an abundance of natural lighting that makes the tub and its two flanking white pillars shine. This is complemented by the charming wrought iron chandelier that matches the wall lamp of the wooden vanity.

The bright white marble tiles are paired with complex patterned light gray decorative tiles that are applied to the wall above the freestanding bathtub’s backsplash, on the shower area flooring and the middle of the floor. These are further brightened by the natural lights and are contrasted by the dark wooden vanity.
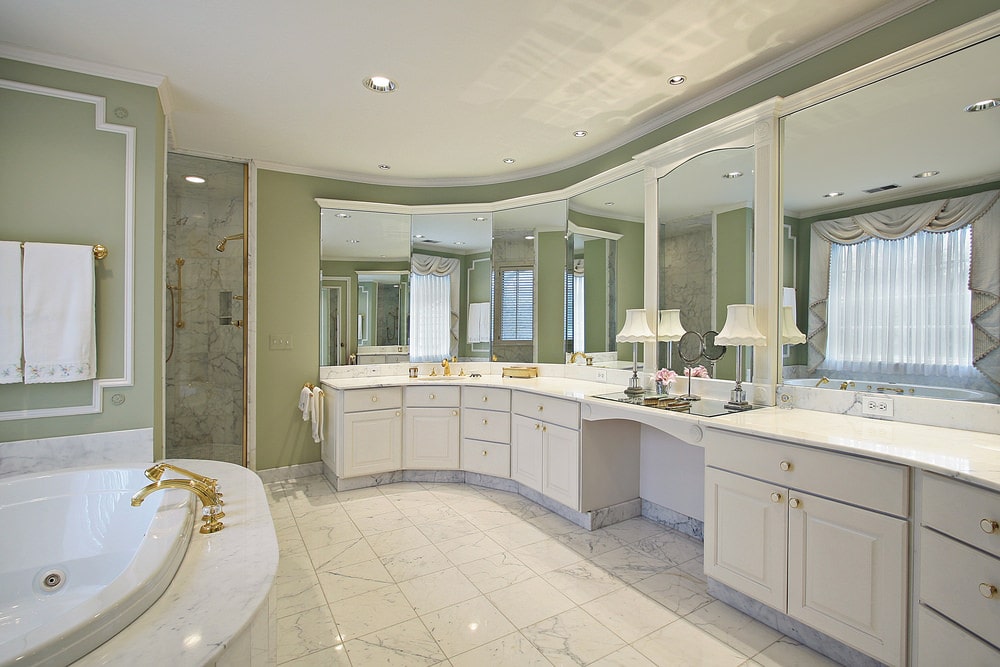
The long two-sink vanity follows the lay of the curved wall with its light gray cabinets and drawers as well as its vanity mirrors. These work well with the green walls that complement the white marble tiles of the floor and the bathtub housing.

The black bathtub is inlaid with matching black tiles for consistency extending to the flooring tiles of this Mediterranean-style bathroom that is topped with a beige and black area rug. This is a perfect match for the beige walls and countertop of the wooden L-shaped vanity.

The white luxurious bathtub is housed in a small platform with the same brown tiles as the floor and the same wooden siding as the wooden L-shaped vanity on the far corner. This is topped with a row of wall-mounted lamps that cast a warm yellow light that matches the recessed lights over the shower area.

The small floor space is maximized in this Mediterranean-style primary bathroom. The dark wooden vanity and its cabinets and drawers are placed across from the bathtub that is housed with the same beige marble as the floors and the shower area beside it.

The elliptical white porcelain bathtub is housed with patterned small tiles on its side and its curved wall to provide a complex background for the two flanking entryways into the shower area that has the same beige marble as the flooring.

This chic and elegant Mediterranean-style bathroom has a light blue velvet cushioned ottoman that matches the hue of the walls brightened by the shuttered white windows above the bathtub and contrasted by the dark brown ceiling.

This beautiful bathroom looks like a bedroom at first glance due to the white cloth drapery that adorns the bathtub making it look like a four-poster bed. This drapery works well with the cathedral ceiling that has a mural of windows filled with a blue sky.

The brown marble tiles of the flooring extend to the housing of the luxurious bathtub in the corner by the window adorned with a potted plant. This matches with the countertop of the vanity that has a couple of black sinks topped with wide frame-less mirrors.

The two-sink vanity of this elegant primary bathroom is topped with two wall lamps that are mounted directly on the wide frame-less mirror. The light gray cabinets and drawers of this large structure match the wainscoting that is contrasted by the brown patterned wallpaper.

The bright white tray ceiling and its white moldings complement the beige walls of this primary bathroom. These are also complemented by the three white French windows above the bathtub that is housed with black marble that makes the white tub stand out.

This simple Mediterranean-style bathroom is adorned with the green and brown marble tiles that are placed on the flooring and the walls of the glass-enclosed shower area. This makes the white porcelain toilet beside it stand out also against the wooden vanity on its other side.

The two black decorative vases flanking the bathtub are placed on small ledges on either side of it. These are paired with a small elephant figurine. These ledges extend to the countertop of the wooden vanities with dark intricate handles on its cabinets and drawers matching the vases.

The beautiful and intricate wrought iron chandelier hanging from the white ceiling matches with the wall-mounted candelabras flanking the patterned tapestry hanging above the bathtub that has a wooden housing matching the shaker cabinets and drawers of the two-sink vanity.

The colorful classic painting that is mounted on the beige wall by the head of the bathtub provides a lovely dash of the color monochromatic beige primary bathroom. This painting also works well with the glass-enclosed shower area beside it.

Three white windows that brighten the bathtub’s corner are all paired with white curtains that contrasts the brown patterned wallpaper. This complements the dark brown wooden vanity as well as the brown marble of the bathtub, flooring, and shower area.
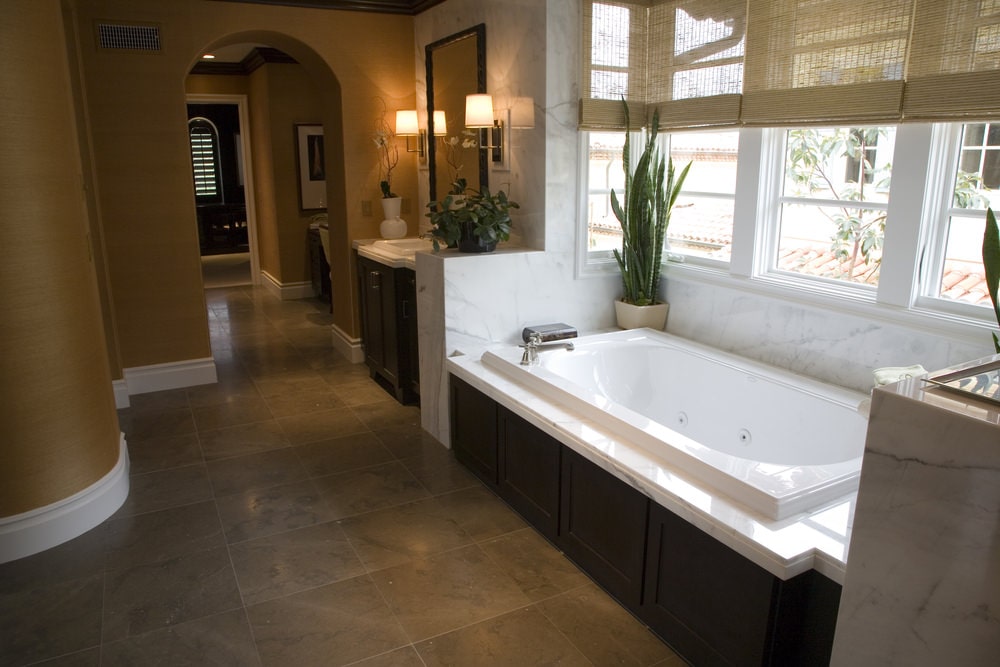
This bathroom has brown walls except for the wall that supports the dark brown vanity and bathtub with the same dark brown hue on its housing. These are all brightened by the natural light of the windows and the warm yellow light of the vanity area.

The brass faucet of the bathtub matches those of the sink housed by the wooden vanity with the same dark wooden cabinets and drawers as the housing of the bathtub. This housing is attached to the wall of the shower area at the far end of the Mediterranean-style bathroom.
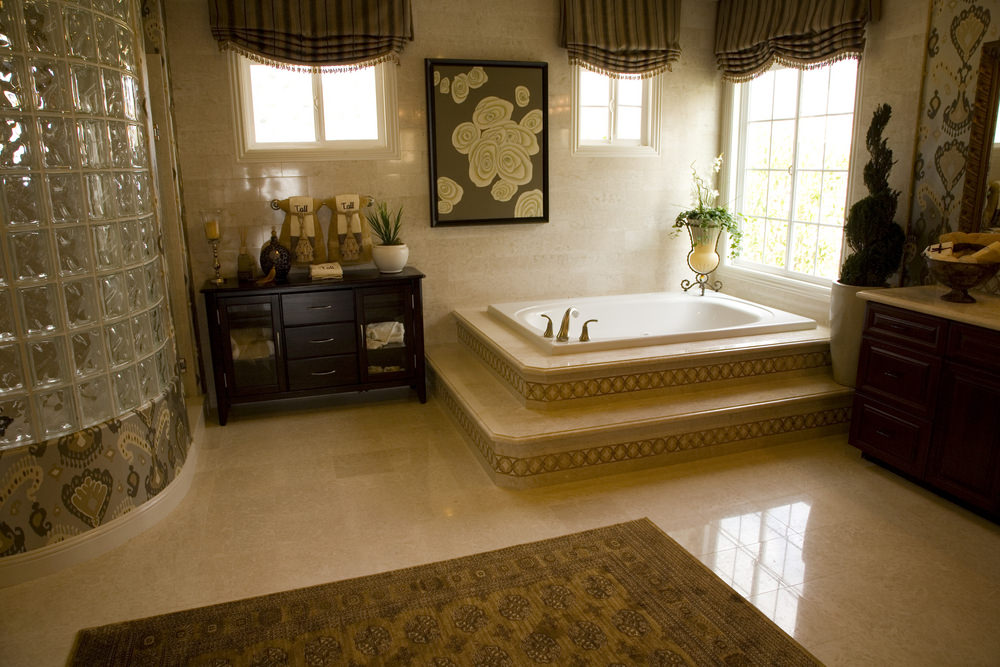
The brown patterned area rug over the beige marble flooring complements the wallpaper that frames the frosted glass wall of the shower area. This is also placed on the side of the wooden vanity between it and the corner bathtub accented with a potted plant and a painting.

The light brown and beige elements of this Mediterranean-style primary bathroom dominate the flooring tiles and the patterned wallpaper that has a chic design. This makes the dark marble of the bathtub and the dark wood vanity stand out.
A Mediterranean-style primary bathroom accounts for 2.02%, or 22,039, of the 1,091,335 bathrooms we analyzed, which places it in the center of the pack for popularity. The style may be too ornate for some, but for others, it offers an excellent balance between functionality and high-end finishes and designs. We encourage you to check out our photo gallery of Mediterranean primary bathroom design ideas to see all the different looks this style can entail.
Mediterranean Styles and Cultures
The Mediterranean can be a fun style with different paths you can take depending on the culture you want to embody. Spanish-style Mediterranean bathrooms use terracotta flooring with bright mosaic tiles lining the walls and shower and may have unique architectural designs influenced by Spanish architecture, like arched doorways. Others may have a French flair with ornate chandeliers, gold fixtures, and beautiful chairs and ottomans for relaxation.
Mediterranean Color Schemes
Most Mediterranean bathroom designs stick to more subtle color schemes, though, with a beige or brown bathroom being the most common. Interestingly, brown and beige are the 1st and 4th most popular colors to use in the 948,786 bathrooms we analyzed, with brown taking the number one spot in 39.67% of the bathrooms and beige in 11.75%.
Blue is also an important color in Mediterranean design, as it mimics the feel of the Mediterranean Sea. It’s common to see blue mosaic tiles on walls or in the shower, or even blue painted walls, in a Mediterranean-style primary bathroom. Mosaic tiles can also create ornate designs on walls and floors in this type of bathroom, and they’re the 4th most popular wall covering for primary bathrooms of the 259,595 bathrooms we analyzed, found in 17,635, or 6.79%, of them.
Mixing Formality and Functionality
In our gallery, you’ll notice that many Mediterranean primary bathroom design ideas are luxurious, yet very functional. The idea behind this design is to create a formal-like setting but in a usable way. It’s common for Mediterranean-style primary bathrooms to have built-in desks, walk-in showers, relaxing sofas and lounge chairs, and more, to create a space that you can use for even more than just a bathroom.
Thank you for visiting.






