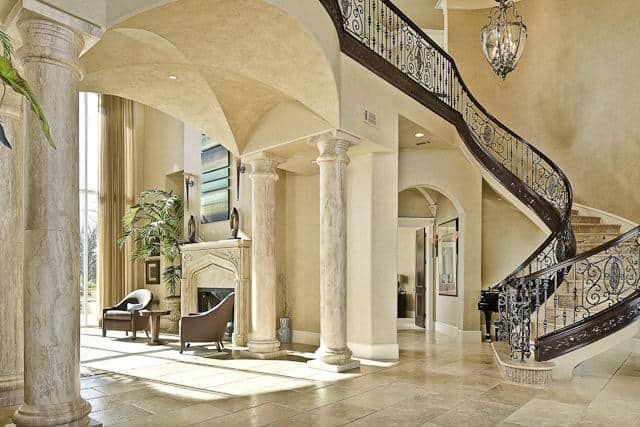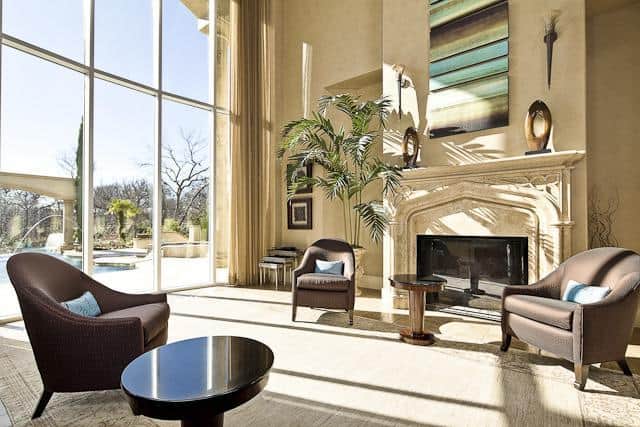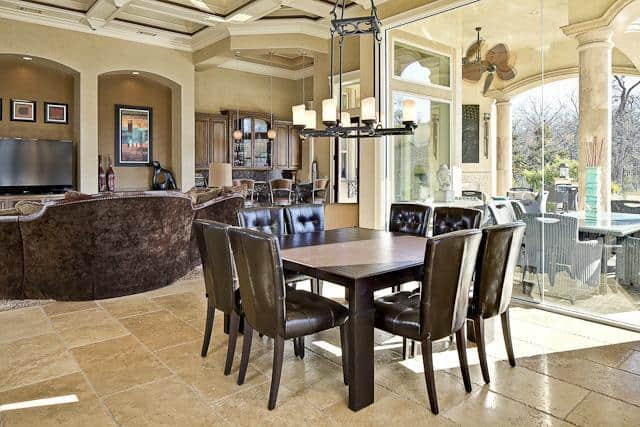
Welcome to an extraordinary Mediterranean retreat boasting 7,587 square feet of luxurious living space, five bedrooms, and five and a half bathrooms. Featuring an eye-catching turret entrance, this home immediately captures the imagination with its terracotta roof tiles and elegant stucco facade. A long, lush driveway leads to a trio of garages, emphasizing the home’s graceful symmetry and inviting design.
Mediterranean Masterpiece with an Inviting Turret Entrance

This home exemplifies the classic Mediterranean style, characterized by its terracotta roof, stucco exteriors, and a series of arched windows accentuating its design elegance. The architectural drawing reveals a meticulously balanced facade with a grand foyer that seamlessly introduces you to expansive outdoor living areas, perfect for entertaining. Step inside this stunning sanctuary to experience luxurious craftsmanship and thoughtful design at every turn.
Discover the Spacious Flow of This Mediterranean Floor Plan

This thoughtfully designed floor plan features a grand foyer, leading effortlessly through various living spaces. The master suite is tucked away for privacy, complete with a luxurious bath and dual walk-in closets. Outdoor living areas complement the expansive family and dining rooms, ideal for intimate gatherings and grand entertaining.
Explore the Upper Level: A Perfect Blend of Entertainment and Relaxation

This upper-level floor plan features a spacious media room, ideal for movie nights and entertainment. The game room and covered balcony provide additional leisure spaces, perfect for family activities or unwinding. With three well-proportioned bedrooms and a central loggia offering a scenic overlook, this level combines tranquility and functionality.
Source: Architectural Designs – Plan 36475TX
Notice the Striking Water Feature Leading to the Mediterranean Oasis

This image highlights a stunning water feature that elegantly directs the gaze toward the Mediterranean-style home. The fountain’s layered stone design introduces a sense of luxury and tranquility, creating a serene entry experience. Framed by manicured gardens and grand gates, the majestic residence, with its terracotta roof and arched windows, beckons in the background.
This Mediterranean Retreat Has a Breathtaking Pool and Waterfall Combo

This image captures the essence of Mediterranean luxury with a magnificent facade framed by towering columns and expansive glass windows. The centerpiece is a stunning cascading waterfall that feeds into a uniquely designed pool, creating a serene oasis. The surrounding lush greenery and manicured landscape enhance the home’s grandeur, complementing its architectural elegance.
Check Out the Sweeping Staircase and Impressive Columns in This Grand Foyer

This elegant foyer, with its sweeping staircase and ornate iron railing, showcases a stunning combination of grandeur and warmth. The majestic stone columns and high-arched ceilings create a sense of openness and luxury, enhancing the Mediterranean style. Sunlight pours through the large windows, illuminating the sophisticated stone floors and creating a welcoming ambiance.
Marvel at the Dramatic Spiral Staircase and Chandelier

This grand foyer captures the luxury of Mediterranean design. Its sweeping spiral staircase is framed by intricate ironwork. The opulent chandelier commands attention, its crystal accents reflecting light that enhances the room’s grandeur. Tall stone columns and arched ceilings underscore the architectural elegance, creating a welcoming yet sophisticated entrance.
Notice the Tall Windows Illuminating This Living Space

This living room exudes elegance. Its soaring windows flood the space with natural light and offer stunning outdoor views. The grand fireplace acts as a focal point, and its intricate mantel adds a touch of sophistication to the design. Comfortable seating is thoughtfully arranged, complemented by lush greenery and tasteful decor, creating a serene and inviting atmosphere.
Admire the Living Room’s Coffered Ceiling and Grand Fireplace

This living room combines elegance with comfort, featuring a striking coffered ceiling that adds architectural depth to the space. A stone fireplace is the focal point, framed by luxurious seating arrangements inviting relaxation and conversation. The rich palette and textured elements create a sophisticated yet welcoming ambiance, perfect for entertaining and quiet evenings.
Notice the Intricate Lighting in This Dining Space

This image showcases a dining area seamlessly blending into a luxurious kitchen with rich wooden cabinetry and a striking island. The room is anchored by a sophisticated dining table surrounded by plush, leather-upholstered chairs, offering style and comfort. Overhead, a wrought iron chandelier adds a touch of elegance, highlighting the room’s warm tones and inviting atmosphere.
Focus on the Dining Room’s Statement Chandelier and Open Layout

This dining space stands out with its bold chandelier, providing a focal point that perfectly complements the dark table and leather chairs. The open layout offers seamless connectivity to the living room and outdoor patio, enhancing the home’s flow for entertaining. Large glass doors flood the area with natural light, highlighting the elegant coffered ceiling and creating an inviting atmosphere.
Check Out the Ornate Ceiling and Circular Dining Arrangement

This elegant dining room captivates with its stunning circular arrangement, highlighted by an ornate ceiling that adds depth and character. The room’s stone fireplace, adorned with intricate patterns, complements the luxurious textures and earthy tones. Tall arched windows provide ample natural light, enhancing the serene and sophisticated ambiance.
Step Into This Study with Its Dramatic Dark Wood and Ornate Fireplace

This sophisticated study features rich dark wood paneling, exuding classic elegance and warmth. An intricately detailed fireplace serves as the focal point, adding a sense of grandeur to the space. Arched windows allow natural light to filter through, creating a graceful balance between the stately interior and the scenic outdoor views.
Step Into This Game Room Featuring a Striking Trendy Pool Table

This modern game room invites relaxation with its distinctive pool table, highlighted by a unique, contemporary design. Comfortable seating surrounds the table, seamlessly blending with the room’s open layout. Expansive windows flood the space with natural light and offer views of the lush outdoors. A sleek bar area tucked in the corner promises convenience and style, making it perfect for entertaining.
Luxurious Bedroom with Tray Ceiling and Plush Textures

This bedroom exudes sophistication with its plush bedding and striking tray ceiling that adds architectural depth. A sizeable upholstered headboard is a focal point, complemented by side tables with elegant, sculptural lamps. Expansive windows adorned with sleek drapes flood the space with natural light, offering serene views of the lush garden beyond.
Luxurious Bathroom Featuring a Stunning Marble Tub Surround

This bathroom exudes opulence. Rich marble finishes envelop a spacious soaking tub, perfectly positioned to capture serene outdoor views. A glass block wall adds a touch of modern design while allowing natural light to filter into the shower area. Elegant crown molding and a stylish pendant light complete the space, enhancing its sophisticated ambiance.
Explore This Home Theater with Built-in Bar Seating

This intimate home theater combines style and comfort. It features plush recliners that promise an immersive viewing experience. The backlit wall sconces add ambient lighting, enhancing the room’s ambiance and ensuring optimal screen focus. A sleek, built-in bar with modern bar stools provides a convenient spot for snacks and drinks, making movie nights stylish and enjoyable.
Look at This Colorful Bedroom with a Playful Ceiling Design

This vibrant bedroom captivates with its bold lavender walls and a cheerful sky mural on the ceiling, creating a whimsical atmosphere. The plush bed, surrounded by colorful pillows, offers a cozy retreat framed by teal drapes that add a splash of contrast. A dazzling crystal chandelier hangs above, casting playful reflections and enhancing the room’s lively, artistic vibe.
Step Into This Whimsical Room with a Round Bed and Bold Colors

This vibrant bedroom immediately catches the eye with its bold pink walls and a playful zebra-patterned round bed. The sky mural on the ceiling adds a touch of fantasy, beautifully complemented by the sparkling crystal chandelier. Large arched windows draped with black curtains flood the room with natural light, enhancing its lively and artistic atmosphere.
Source: Architectural Designs – Plan 36475TX






