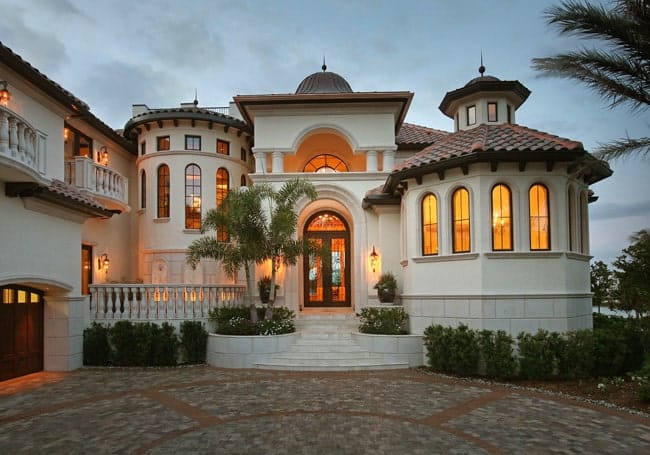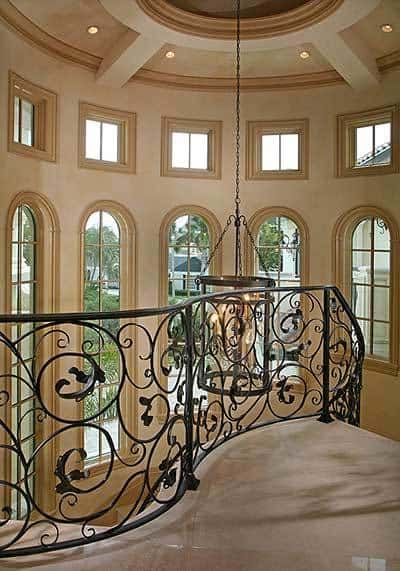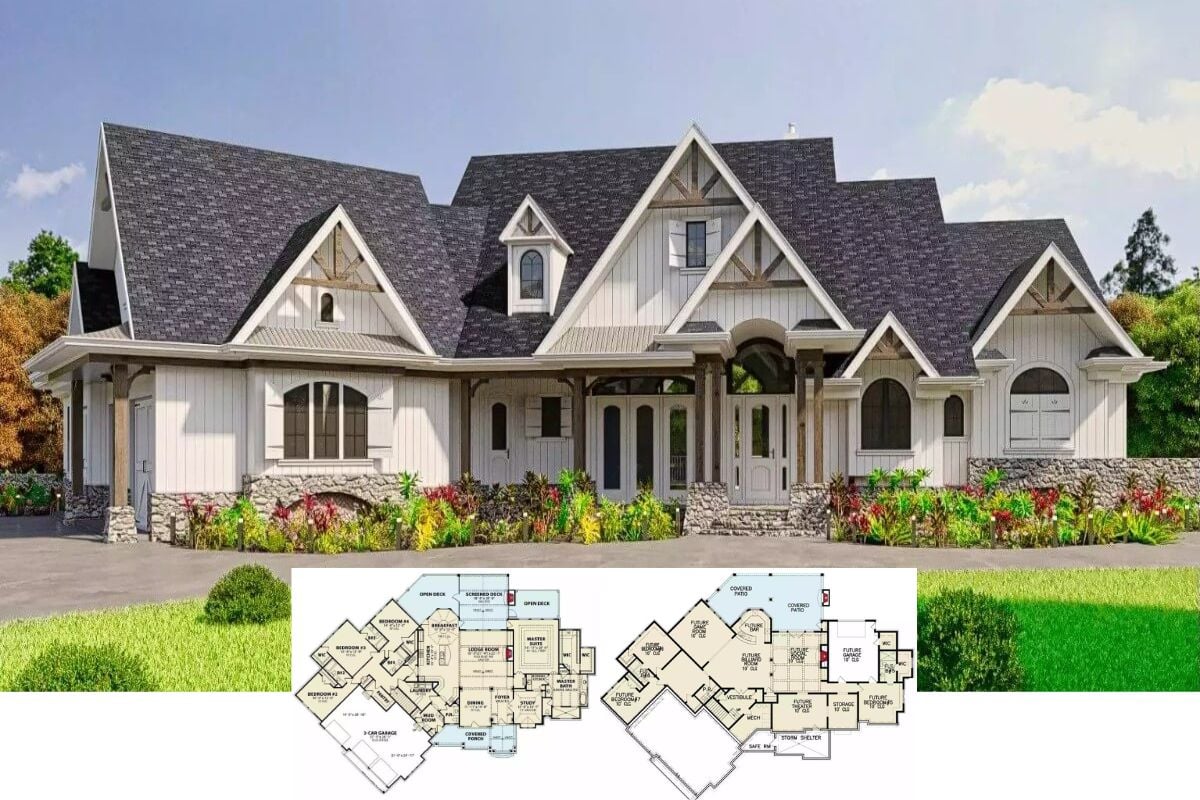Explore this expansive 7,890 square foot two-story Mediterranean-style home that features 5 bedrooms and 5.5 bathrooms. With an elegant catwalk loft overlooking the inviting foyer, this house offers both functionality and grandeur. The exterior boasts stunning clay tile roofing, while the interior encompasses a spacious wet bar, a theater, and a breathtaking primary suite with a spa-like bathroom.
Nearly Every Part of this Home’s Facade Has a Towering Majestic Feel to it

Framed by an archway, the grand entrance with its set of double doors invites you into a space that promises grandeur. Flanking this entrance, large windows allow natural light to dance through the interior, hinting at the expansiveness within. Multiple rounded towers armed with tall, narrow windows punctuate the structure, giving it a distinctive and regal silhouette. The light-colored stucco of the exterior is harmoniously paired with dark-wood and tile roofing, creating a striking contrast that accentuates architectural details. Illuminated outdoor lights and thoughtfully arranged shrubs and palm trees create an inviting ambiance, enriching the front elevation view.
Main Floor Plan

Visitors are greeted by a majestic curved staircase in the spacious foyer, setting an elegant tone. The main floor is thoughtfully designed, featuring a parlor and a vast gathering room, perfect for entertaining. Adjacent to the kitchen, the breakfast nook invites casual dining while overlooking outdoor spaces like the lanai and spa. Two two-car garages flanking the property ensure abundant parking and storage, enhancing the practicality of this generous living space.
Source: Architectural Designs – Plan 24106BG
Upper Level Floor Plan

Boasting a seamless connection via a central ‘cat walk’, the upper level floor plan strategically divides four guest suites, each with private balconies. The semicircular staircase elegantly ascends to a versatile loft and study area, ideal for work or relaxation. A spacious theater room invites entertainment in the corner, offering a distinct contrast to the otherwise open and airy layout of this functional living space.
Source: Architectural Designs – Plan 24106BG
Mediterranean Marvel with Arched Windows and Turrets

This elegant two-story residence showcases Mediterranean architecture with its prominent arches and graceful turrets. Terracotta tiles lend rich texture and warmth to the roof, while large windows bathe each room with natural light. A short staircase, enveloped by lush landscaping, leads to an inviting entrance, promising a harmonious blend of structure and nature. The three-car garage with classic wooden doors complements the spacious paved driveway, ensuring ample space for vehicles.
Elegant Multi-Level Home with Architectural Arches

A striking multi-level design draws the eye with its numerous rounded arches and sturdy columns that support the upper balconies. Dominating the central facade, expansive windows usher sunlight into the interior, balancing openness with the warm intimacy of the traditional red-tiled roof. In the backyard, the tiered patio gracefully descends to meet a uniquely shaped swimming pool, which features an integrated jacuzzi for added luxury. A carefully curated lighting system highlights the home’s intricate architectural lines and the lush landscaping of meticulously arranged plants and shrubs, creating a harmonious blend of architecture and nature.
A View of the Home’s Entrance from Outside the Security Gates

A visually commanding mix of architectural elegance and lush landscaping shapes this Mediterranean-inspired home. A pair of stately wrought-iron gates, set against large stone pillars, frames the entrance, drawing attention with their intricate design. The red clay tile roof adds warmth, while arched windows and a central dome contribute distinct character. Tall palm trees and manicured shrubs further enhance the inviting facade, leading visitors along a paved driveway that promises a warm welcome at the high-arched doorway.
Ornate Chandelier Illuminates the Home’s Detailed Interior

An impressive chandelier with candle-like lights captures attention, hanging gracefully from the ceiling’s intricate tray design. Sunlight streams through expansive windows, highlighting the wrought iron balustrade with its elaborate scrollwork. The light, neutral wall color harmonizes effortlessly with the beige hues of the ceiling, creating a cohesive and inviting atmosphere in this beautifully crafted interior space. Beyond the windows, glimpses of a tile roof and lush greenery add a touch of outdoor charm to the refined setting.
An Intricately Designed Marble Kitchen with Artistic Metalwork Details

Immerse yourself in the elegance of a kitchen that seamlessly blends functionality with aesthetic charisma. The irregular-edged marble countertop, paired with a built-in sink, invites culinary endeavors amid its artistic allure. High-backed bar stools with detailed metal designs echo the sophisticated style of the glass-fronted dark wood cabinetry, showcasing an elegant display of glassware. An ornate wooden archway introduces the glass door adorned with decorative metalwork, leading to the grandeur of a staircase. Its elaborate wrought iron railing and the accompanying columns, topped with an arched ceiling, speak volumes about the architectural intrigue woven into this house plan.
Dining Room Framed by Towering Pillars

Two grand pillars create a striking frame for the dining space, drawing attention to its architectural elegance. The ceiling’s unique arch complements the soft lighting, enhancing the ambiance while emphasizing the room’s height. Over the heart of the dining area, a geometric chandelier shines softly on the well-set table, inviting guests to gather. Accentuated by green curtains, the large windows add a splash of color, balancing the neutral tones of the walls and floor, and completing the harmonious design within this sophisticated home.
Hallway with Arched Ceilings and Marble Columns

Tall, white marble columns majestically line the hallway, offering both support and sophisticated charm to the space. Light fixtures with intricate designs hang from the high, arched ceilings, casting a warm glow while accentuating the architectural detail. Further down, large windows envelop the dining area, flooding it with natural light and offering picturesque views of the surrounding greenery, enhancing the dining experience. The polished marble floors and beige walls provide a cohesive and elegant backdrop, adding to the overall opulent atmosphere of this home.
Inviting Living Room with Seamless Indoor-Outdoor Flow

Beige sofas arranged around a robust, dark wooden coffee table create an inviting setting for relaxation or conversation, embodying comfortable sophistication. Arched doorways lead effortlessly to a patio, inviting the lush greenery and shimmering water beyond into the living space. Neutral wall tones and expansive curtains frame these features beautifully, complementing the mounted flat-screen TV displaying a similar architectural motif, enhancing the cohesive design.
I Love the Bathroom Design with Marble and Mosaic Accents

A striking feature of this bathroom is the built-in bathtub enveloped by luxurious marble tiles, creating a sense of indulgence and sophistication. The vertical mosaic tiles on the front panel add a unique visual texture that draws the eye and complements the sleek materials used throughout. Adjacent to the bathtub, the frameless glass shower enclosure, equipped with chrome fixtures and a rain showerhead, offers a seamless transition between bathing and showering experiences. The dark wood vanity, contrasted with an arched mirror, provides a warm contrast to the room’s lighter tones, while a high window and recessed lighting ensure the space is bright throughout the day.
Spacious Interior with Green Walls and Balcony View

Stepping into this expansive room, the soft green walls are immediately met with the warm embrace of recessed lighting. The ornate ceiling medallion, complete with a practical fan, adds a touch of elegance while maintaining the room’s functionality. Your gaze naturally follows the wide, black-framed sliding doors that lead to a grand balcony, punctuated by stately columns and a charming iron railing. Just before nightfall, the view from the balcony hints at the calm outdoors, framing an appealing transition from indoor to outdoor living. The light, neutral-toned carpet seamlessly ties the room together, harmonizing with the walls and trim to create a unified and inviting atmosphere.
L-Shaped Kitchen Design with Marble Countertop Focus

A stunning L-shaped marble countertop immediately catches the eye, doubling as a functional workspace and a welcoming seating area in this inviting house. The arrangement of four wooden chairs, with their comfortable cushioned seats, suggests a cozy spot for casual dining or engaging conversations. Light cream cabinetry complements the gleaming stainless steel appliances, offering a harmonious blend of style and storage. Recessed lighting pairs seamlessly with a central chandelier to bathe the kitchen in a warm glow, enhancing the inviting ambiance of the space.
Expansive Living Room with Striking Waterfront Views

Two neutral-toned chairs invite quiet moments of reflection around a minimalist glass coffee table adorned with matching black vases. A plush sofa, accompanied by soft beige pillows, offers a comfortable spot to soak in the serene outdoor vista, while elegant drapes frame the windows and a stately fireplace with an art piece draws the gaze indoors. Adding a touch of nature, a potted plant thrives in the corner, balancing the room’s sophisticated ambiance.
Expansive Open-Plan Living with Integrated Kitchen, Living Room and Dining Area

Step into a home where high ceilings and expansive windows flood the interior with natural light, creating an airy atmosphere perfect for relaxation. The living room offers a thoughtfully arranged seating area, featuring a cozy sofa and chairs placed elegantly on a light rug, inviting conversations or quiet moments. Adjacent to this space, the bar area boasts wooden cabinetry and bar stools, seamlessly transitioning into the dining area where a round table sits gracefully under an elegant chandelier. Through the windows, an arched terrace provides a glimpse of the pool, blending indoor comfort with outdoor leisure opportunities.
Angled View of the Living Area with High Ceilings and Chandelier

In this spacious living space, high ceilings create an airy atmosphere, accentuated by the sparkling chandelier and hanging lamps. The combination of off-white walls and dark trim provides an interesting contrast, while the classical mantelpiece adds a touch of timeless charm. As the centerpiece, the fireplace is framed beautifully with a painting, offering a focal point for gatherings. Beige armchairs and a round coffee table invite relaxation, while the bar counter with high chairs provides an area for casual dining or entertaining, making the room functional and inviting.
Elegant Bath Oasis with Arched Windows and Wrought Iron Chandeliers

An elaborate bath structure with a high, curved backsplash adorned with intricate decorative swirls sits as the bathroom’s centerpiece. Dark wood cabinets provide a striking contrast to the lighter stone surfaces, creating an intriguing harmony of tones. Two wrought iron chandeliers hang gracefully from the high ceiling, their intricate designs enhancing the room’s elegant ambiance. A pattern on the floor mirrors the backsplash’s design, seamlessly integrating the room’s elements into a cohesive and refined aesthetic.
Roomy Bedroom Overlooking Stunning Waterfront Vista

Nestled in this thoughtfully designed house, the spacious bedroom effortlessly blends elegance with comfort. A large, dark wooden bed adorned with soft blue and beige bedding serves as a focal point while complementing the intricate base of the lamps on each nightstand. Near the floor-to-ceiling windows, a plush chaise lounge invites you to enjoy a moment of relaxation amidst breathtaking waterfront views. Thoughtful design elements like refined crown molding and a sophisticated ceiling fan add a touch of timeless style to the inviting space.
Mediterranean-Inspired Oasis With Infinity-Edge Pool

A mesmerizing blend of architectural elegance and natural beauty defines this two-story dwelling. The courtyard stands at the heart of the home, featuring graceful arches and columns that evoke classical Mediterranean charm. Water from the infinity-edge pool appears to melt into the sunset-kissed horizon, enhancing the connection between the structure and its scenic surroundings. Upstairs, the balcony with intricate wrought-iron railings offers sweeping views, creating a perfect vantage point to appreciate the seamless integration of design and landscape.
Graceful Staircase with Intricate Wrought Iron Detailing

An elegant staircase crafted from light-colored stone or marble becomes the centerpiece of this house’s interior space. The expansive stairs lead up to an upper level, creating a sense of grandeur and openness. Ornate wrought iron railings with intricate designs flank both sides, adding an artistic element to the functionality. Tall, arched windows invite abundant natural light, highlighting the textures of the materials and creating a warm, inviting atmosphere. A touch of greenery, provided by a potted plant with vibrant leaves and blossoms, offers a refreshing contrast at the bend of the staircase, seamlessly blending nature with refined architecture.
Two-Story Circular Room with Arched Windows

A spacious two-story circular room captures attention with its high, domed ceiling and impressive layout. Dozens of arched windows line the walls, inviting abundant natural light to create an open, airy ambiance. The ornate wrought iron balcony railing gracefully follows the room’s curve, showcasing intricate patterns that add a dynamic visual interest. Suspended from the ceiling’s center, a pendant light highlights the room’s grandeur, harmonizing beautifully with the smooth, beige wall finish.
Source: Architectural Designs – Plan 24106BG






