Step inside this stunning European-inspired manor, boasting 4,071 square feet of luxurious living space. With four bedrooms and three and a half bathrooms, this two-story residence offers ample room for both relaxation and entertaining. Its elegant stone accents and steep rooflines exude a timeless charm, while the lush landscaping provides a perfect blend of nature and sophistication.
European Manor with Stone Accents

This home draws heavily from classic European architecture, characterized by its grandeur and symmetry. The intricate stone detailing and dual chimneys further enhance its regal presence, setting the stage for a seamless transition from traditional elegance to vibrant outdoor living spaces. Join us on a journey through its expansive floor plan and discover the perfect harmony of comfort and style within.
Explore This Expansive Main Floor with an Impressive Game Room

The floor plan unveils a spacious layout featuring a seamless flow between the Great Room, kitchen, and breakfast area, perfect for daily living and entertainment. Noteworthy is the Game/Media Room with its cathedral ceiling, providing an inviting space for leisure. Outdoor living is a highlight, with a covered porch and outdoor grilling area, offering a blend of comfort and functionality in this elegant home design.
Source: Architectural Designs – Plan 48296FM
Explore the Upper Floor with Its Spacious Recreation Room

This floor plan highlights a versatile area perfect for future expansion, featuring a 553-square-foot recreation room that invites endless possibilities for entertainment. The thoughtful inclusion of attic storage ensures practicality alongside the generous recreation space. A half bath adds convenience, making this upper floor an ideal setting for leisurely pursuits or hosting guests.
Source: Architectural Designs – Plan 48296FM
Grand Entrance Foyer with Stunning Woodwork and Chandelier
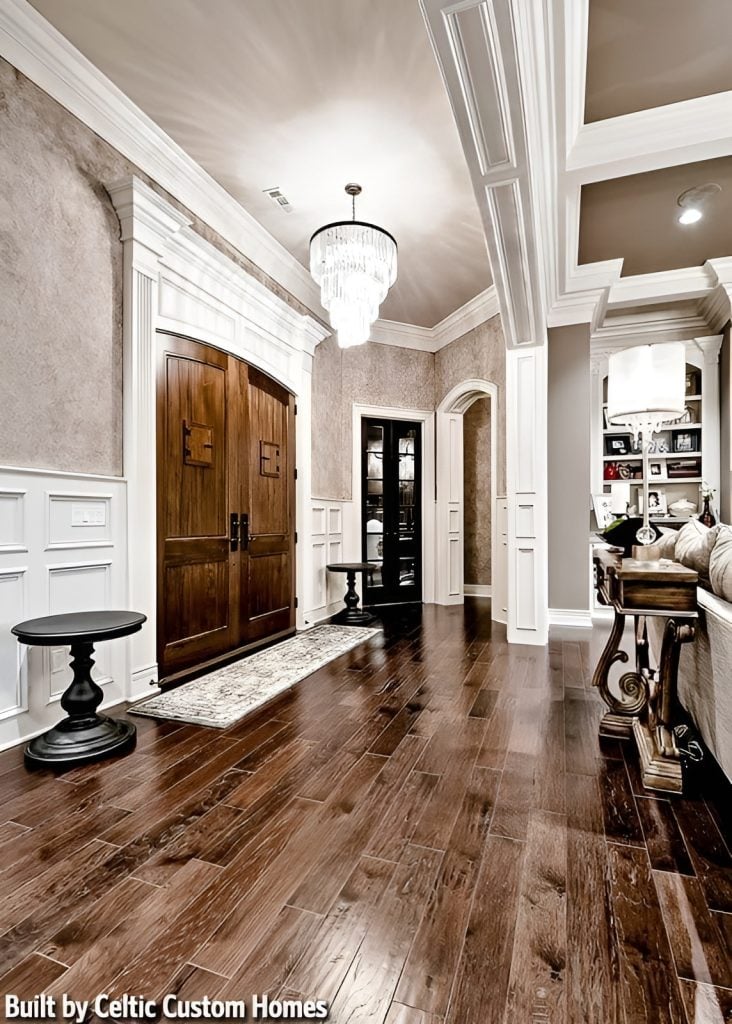
This elegant foyer showcases exquisite wood paneling and a gleaming hardwood floor that invites you in with warmth and sophistication. The centerpiece is a striking chandelier, casting a gentle glow over the double doors, which serve as a bold architectural statement. Classic wainscoting and tasteful molding add a layer of depth, elevating the entrance to an opulent experience.
Admire the Wood Doors and Archway Leading to the Dining Room
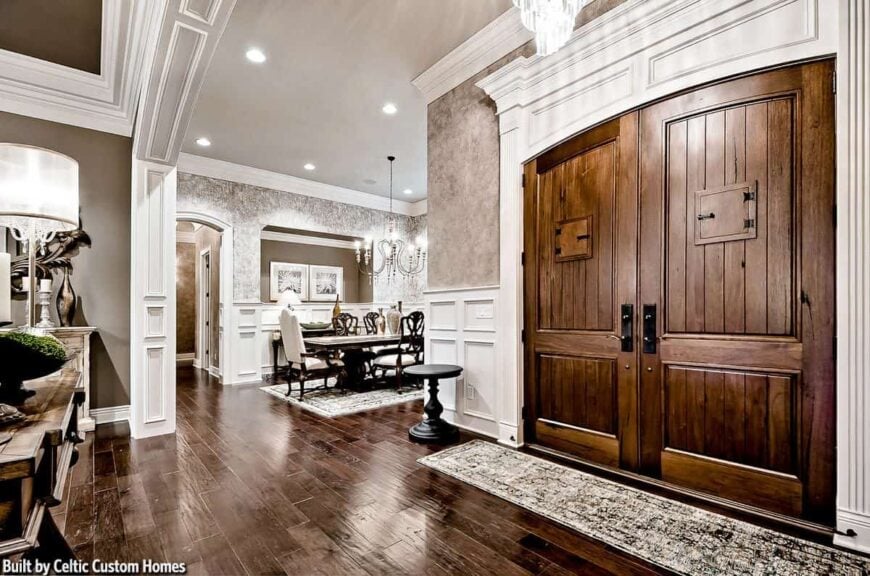
This inviting entrance showcases beautifully crafted wooden double doors, setting a tone of warmth and sophistication. The archway frames the path to a formal dining area, complete with classic chandeliers and plush seating. Exquisite wainscoting and rich hardwood floors elevate the space, embodying a seamless blend of tradition and modern refinement.
Step Into This Dining Room with Ornate Woodwork
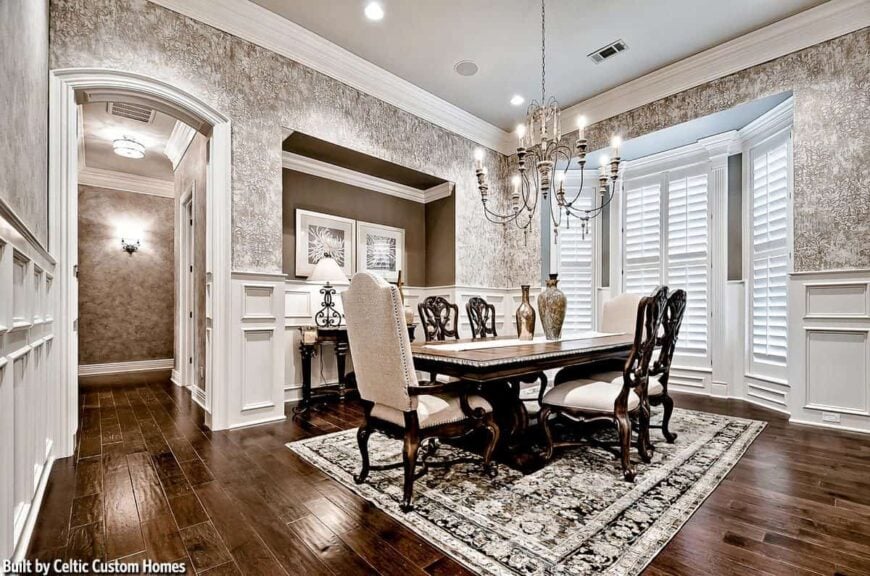
This formal dining room exudes sophistication with its detailed woodwork and elegant crown molding. The ornate chandelier adds a classic touch, illuminating the beautifully crafted dining table and plush seating. Rich hardwood floors complement the neutral wall tones, creating a cohesive and inviting space for gatherings.
Soak in the Warmth of This Coffered Ceiling Family Room
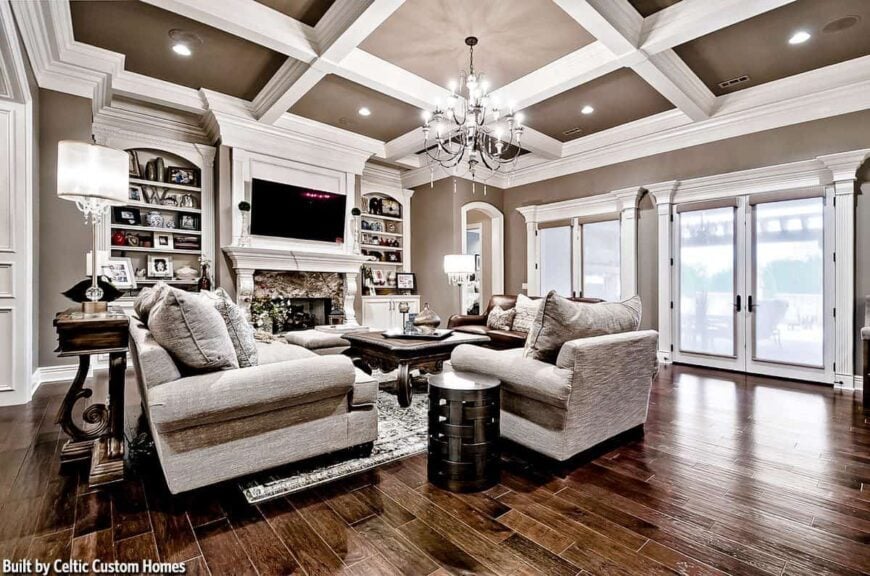
This elegant family room is highlighted by its stunning coffered ceiling, adding a sense of depth and grandeur. The stone fireplace serves as a cozy centerpiece, flanked by built-in shelving that provides both style and storage. French doors allow natural light to flood the room, balancing the rich wood floors and plush seating arrangements for a perfect blend of comfort and sophistication.
Exquisite Kitchen with a Timeless Design
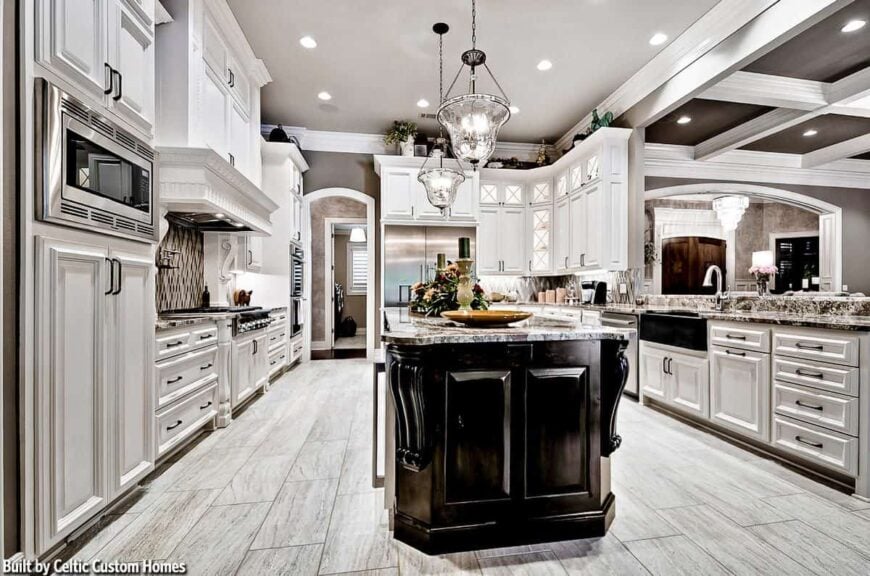
This kitchen blends timeless design with modern functionality, featuring an eye-catching black island that contrasts beautifully with the white cabinetry. Sophisticated lighting fixtures hang above, illuminating the polished countertops and intricate backsplash. Arched doorways and coffered ceilings add depth and elegance, creating a space where classic design meets contemporary living.
Check Out the Functional Kitchen Design in the Expansive French Country Home
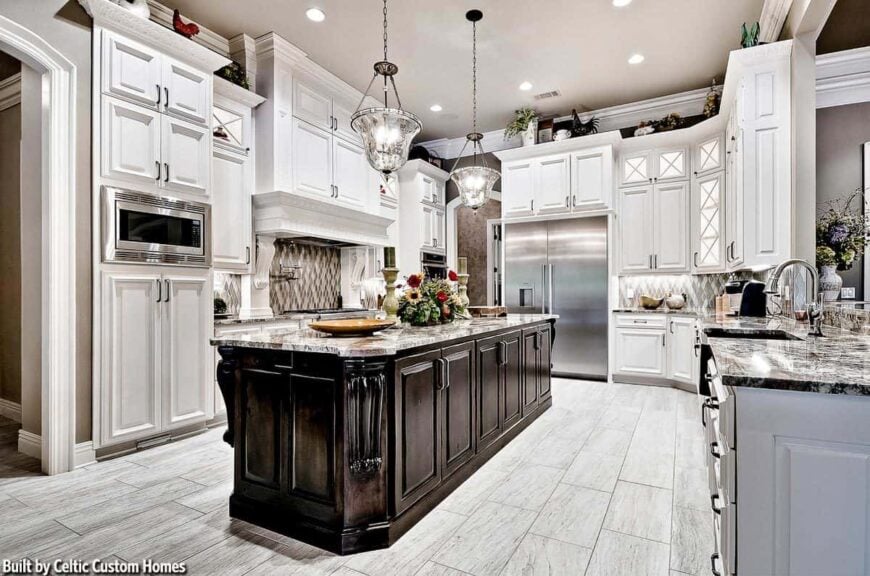
This kitchen features a built-in stainless steel refrigerator seamlessly integrated into the surrounding design. The backsplash behind the stove displays a herringbone pattern, adding subtle texture and visual interest. Ample countertop space allows for efficient meal preparation and additional functionality.
Dining Nook with a Touch of Classic Refinement
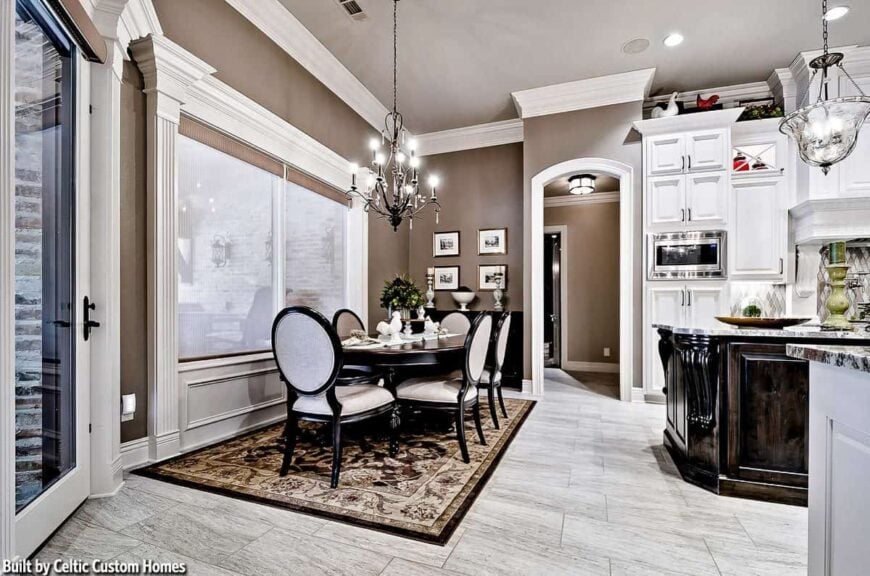
This charming dining nook features a round table set against rich, chocolate-toned walls that bring warmth and depth. The intricate chandelier above casts a soft glow, enhancing the room’s classic appeal alongside the subtle crown molding. A traditional area rug anchors the space, complementing the clean lines of the white cabinetry and the sleek, adjacent kitchen design.
Bedroom with Coffered Ceilings and Rich Wood Tones
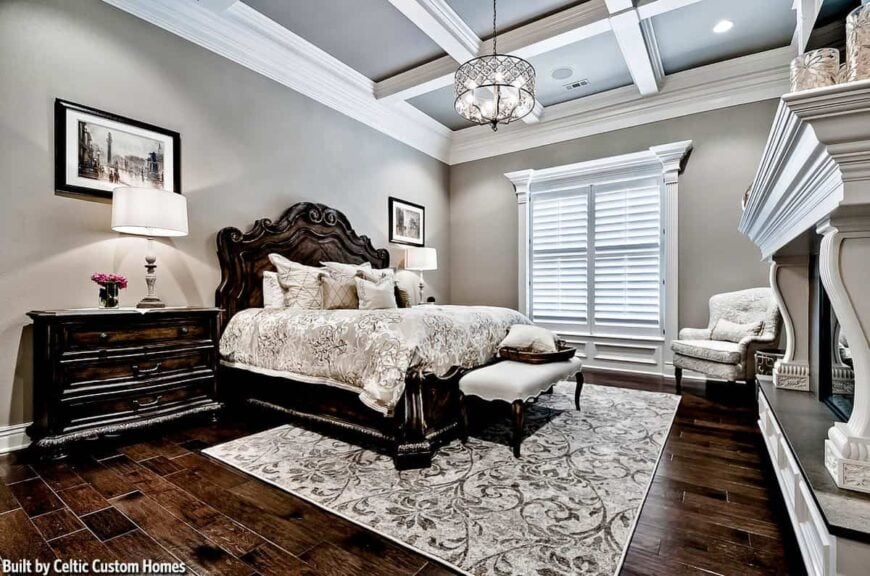
This refined bedroom boasts a sophisticated coffered ceiling, adding architectural interest and depth to the space. The dark, intricately carved bed frame and matching furniture complement the rich, dark wood floors. Soft, patterned textiles and a plush rug introduce a touch of comfort and elegance, perfectly marrying luxury with tranquility.
Classic Bedroom Retreat with a Stunning Trey Ceiling
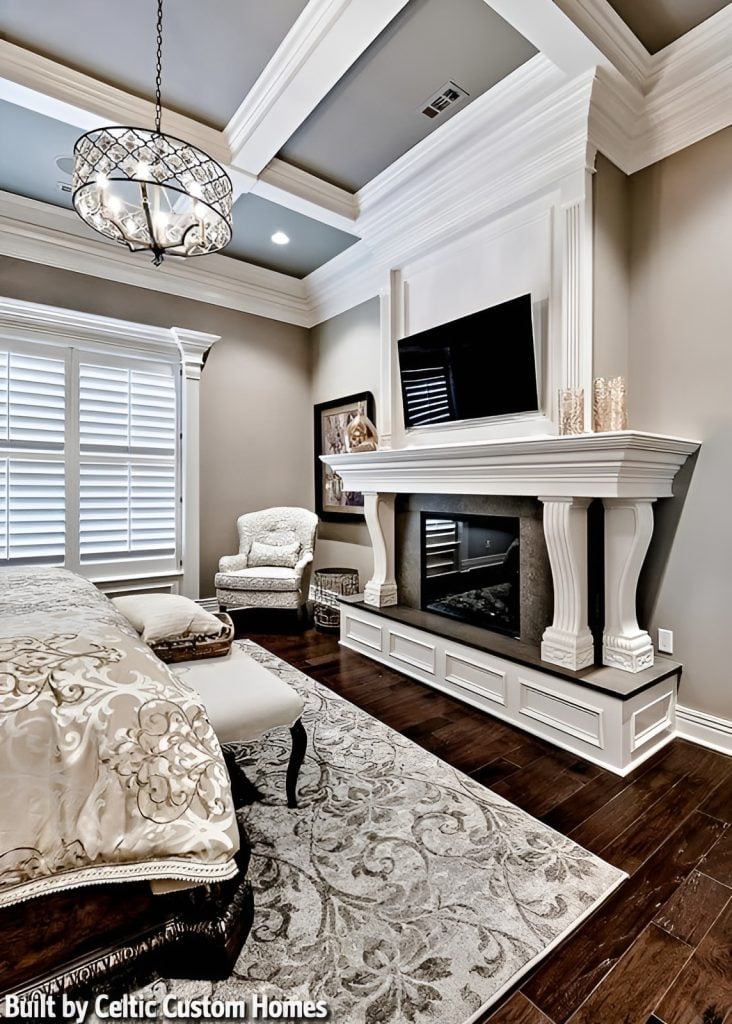
This bedroom exudes timeless elegance with its intricate coffered ceiling and sophisticated chandelier as the focal points. The fireplace, framed with ornate molding, adds a touch of grandeur while creating a cozy atmosphere. Rich wood flooring and a plush area rug enhance the comforting and luxurious feel of this serene space.
Luxurious Bathroom Retreat with Intricate Ceiling and Chandelier
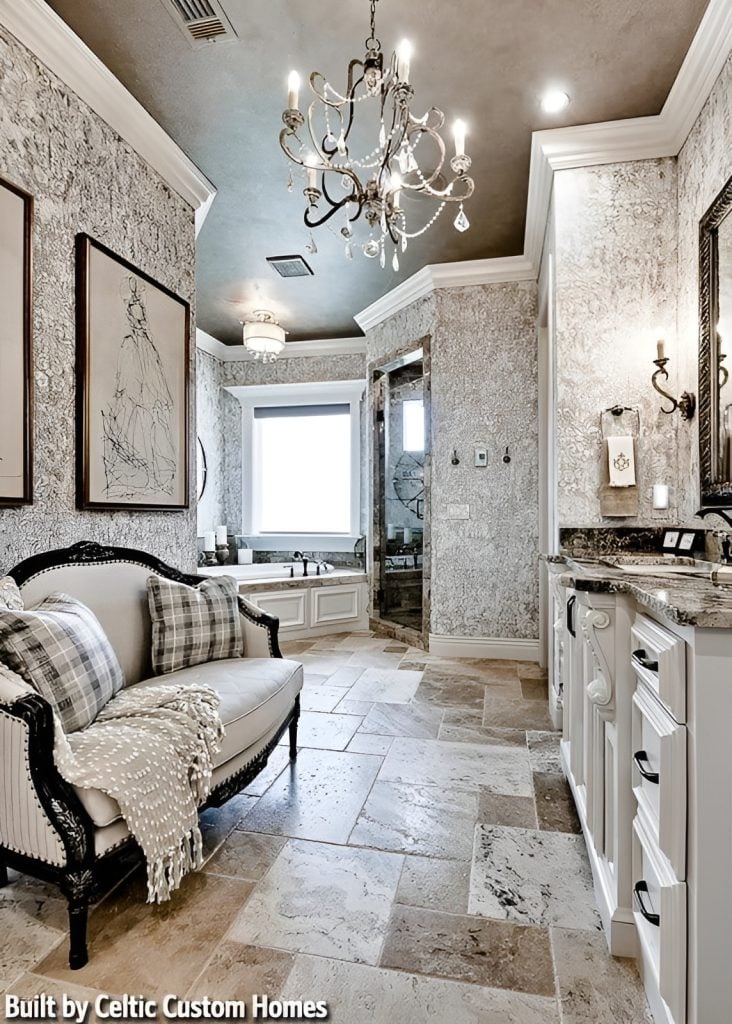
This opulent bathroom showcases a sophisticated blend of textures, with a gleaming chandelier casting light over the elegant space. The intricate ceiling design adds to the sense of luxury, while the plush seating area provides a comfortable spot to unwind. Classic tile flooring and detailed cabinetry complete the room, tying together traditional charm with modern comfort.
Luxurious Bathroom with Intricate Marble Patterns
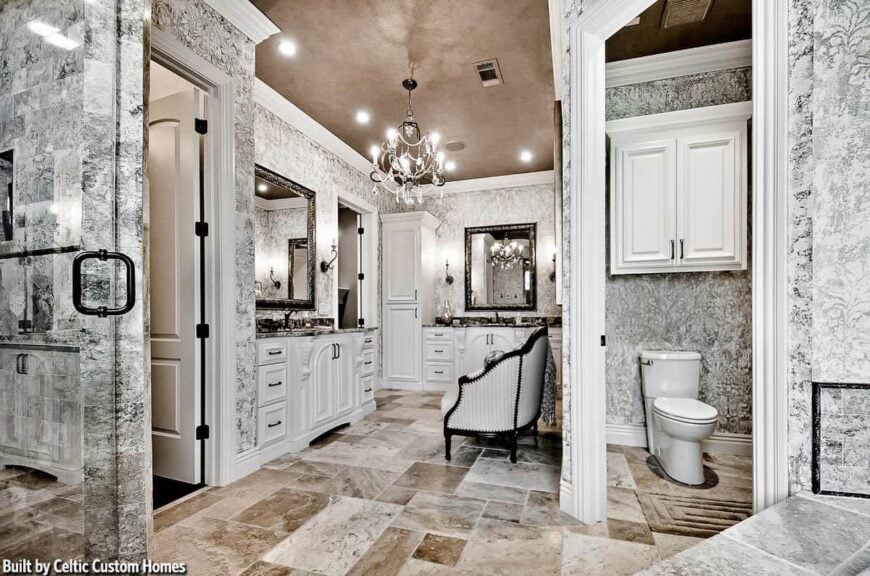
This opulent bathroom showcases exquisite marble walls and floors, creating a sophisticated and cohesive look. A pair of ornate mirrors and striking chandeliers add a touch of classic elegance, while the soft lighting enhances the luxurious atmosphere. The white cabinetry and detailed archways tie the space together, balancing traditional charm with a contemporary aesthetic.
Step Inside This Glamorous Walk-In Closet With Chandeliers
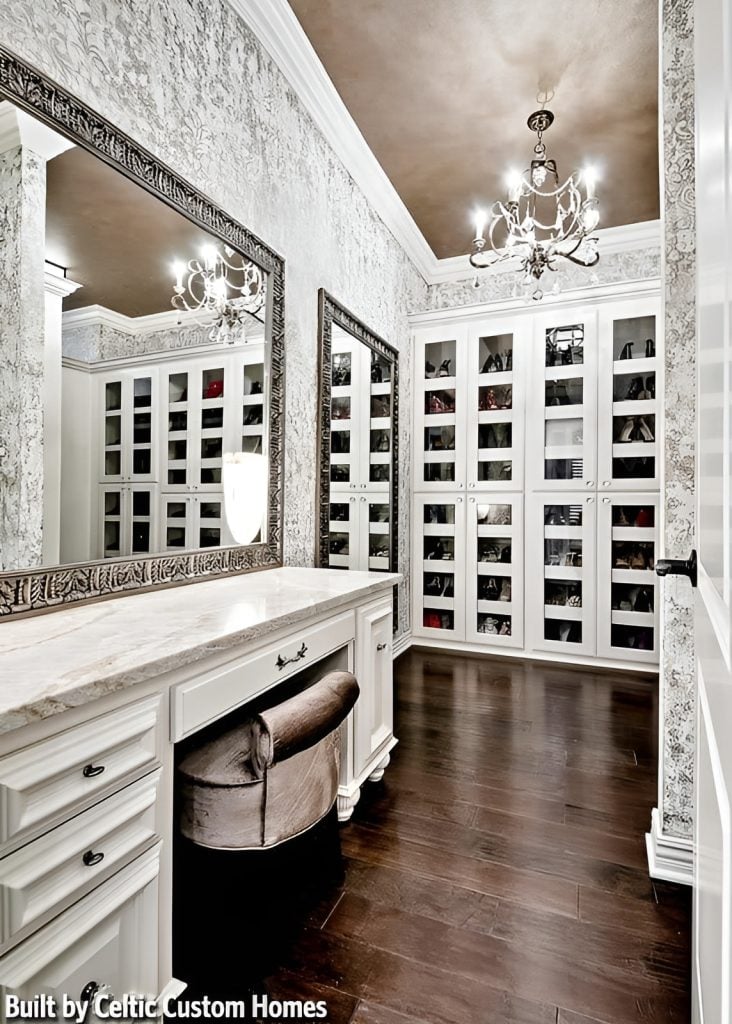
This luxurious walk-in closet boasts an expansive storage system with glass-front cabinetry to display an impressive shoe collection. The rich, dark wood flooring contrasts beautifully with the crisp white cabinetry, adding depth and sophistication. Two ornate chandeliers cast a soft glow over the textured wallpaper and detailed crown molding, creating a boutique-like atmosphere perfect for personal indulgence.
Admire the Walk-In Closet in the Expansive French Country Home
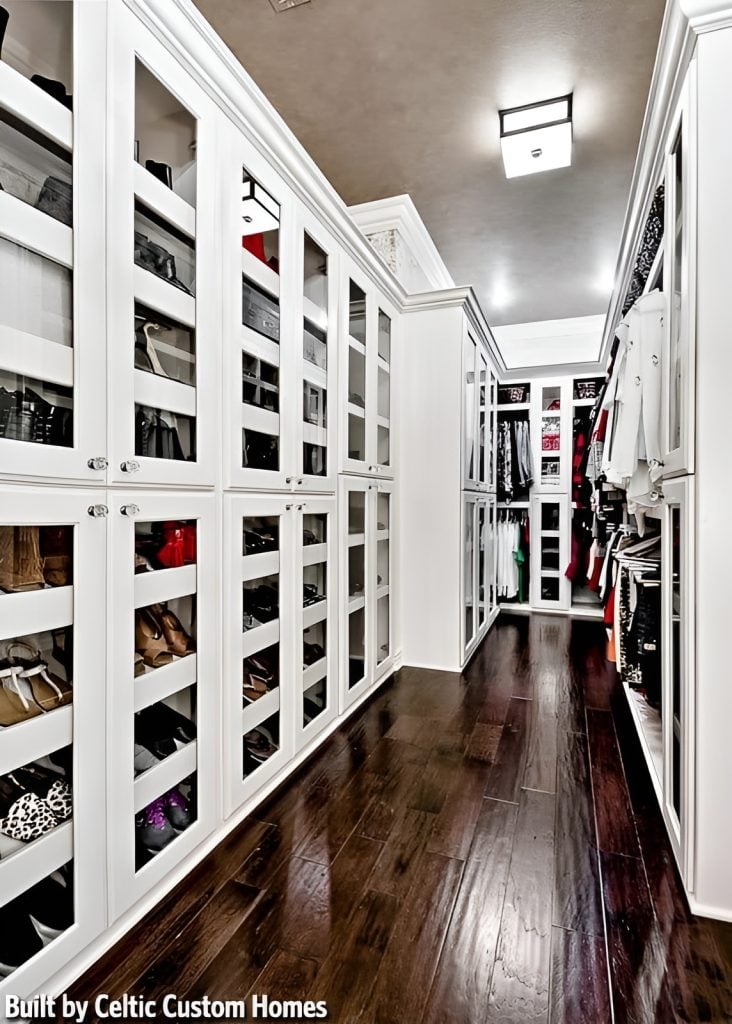
The walk-in closet features floor-to-ceiling storage units with glass-front cabinets, providing both visibility and protection for stored items. Adjustable shelving allows for efficient organization of shoes, handbags, and accessories. Hanging rods are incorporated to neatly accommodate clothing, maximizing the closet’s functionality.
Bedroom Highlighting a Classic Chandelier and Rich Textures
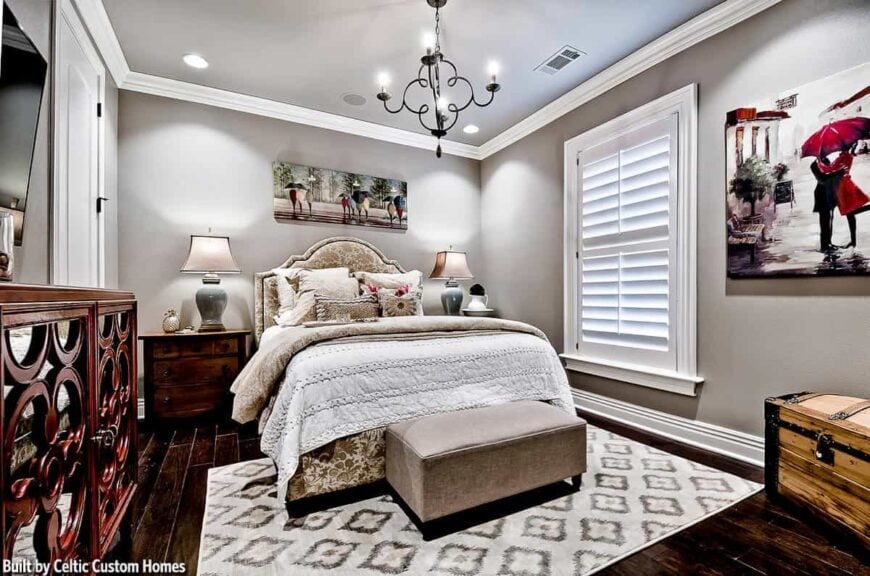
This bedroom exudes warmth with its soft, neutral color palette and an array of plush textures. The classic chandelier adds a touch of elegance, complementing the detailed wood furnishings and dark hardwood flooring. Artwork and accents provide a personal touch, enhancing the inviting atmosphere.
Shower with Tile and Chic Detailing
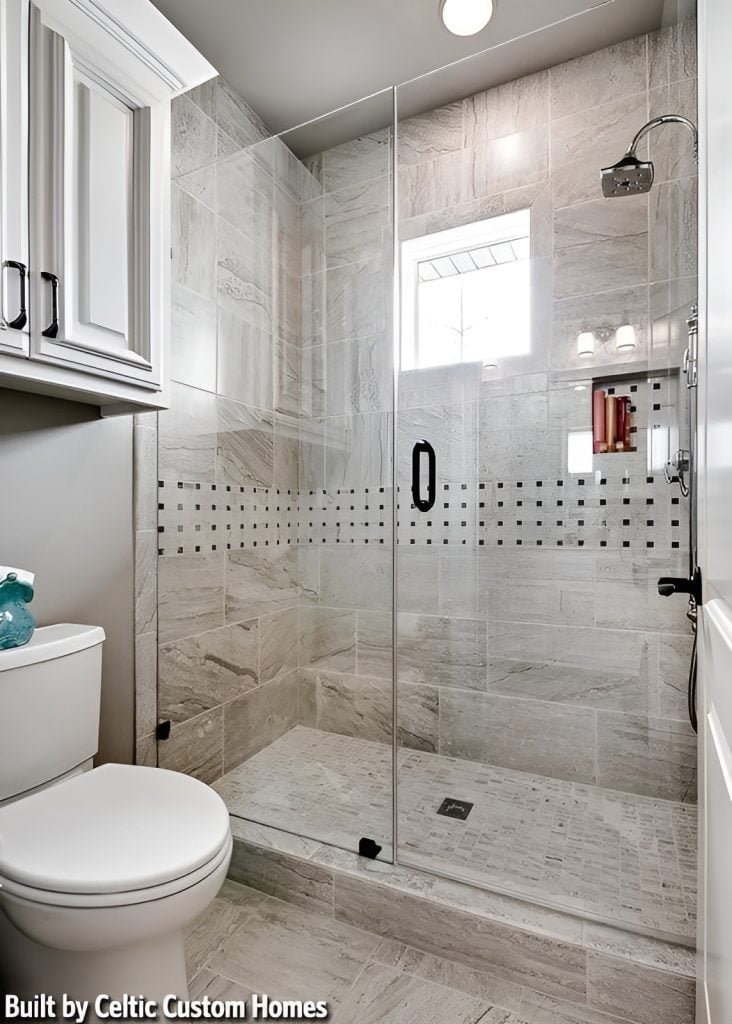
This bathroom features a contemporary glass-enclosed shower, showcasing sleek gray tiles accented with a geometric pattern. The minimalist design is complemented by the subtle black hardware, adding a modern touch to the space. A small window provides natural light, enhancing the clean lines and airy feel of the shower area while the compact layout remains functional and stylish.
Wow, Look at These Marble Patterns in This Lavish Bathroom Vanity
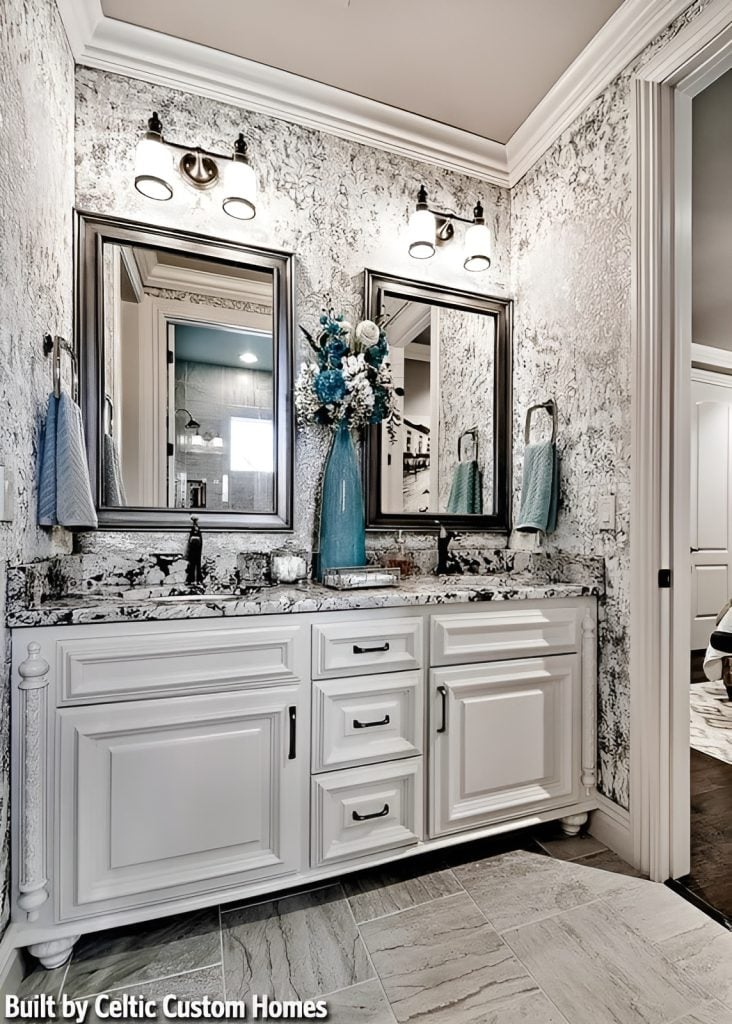
This elegant bathroom showcases a double vanity with intricate black and white marble countertops that draw the eye. The dark, framed mirrors and matching fixtures add a touch of contrast against the striking wallpaper, enhancing the room’s sophisticated charm. Subtle lighting and a pop of color from a turquoise vase complete the space, creating a perfect balance between modern flair and classic elegance.
Bedroom Featuring a Rich Upholstered Bed
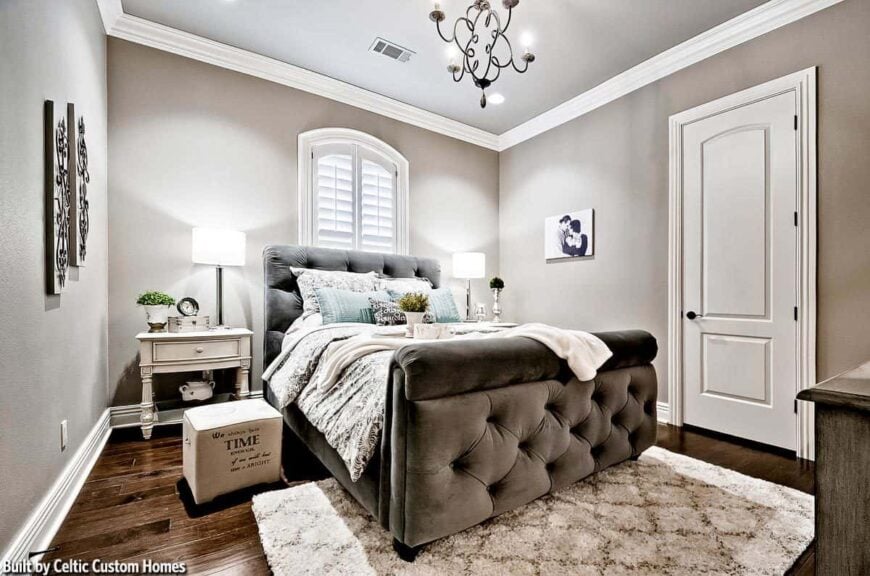
This bedroom exudes a serene charm with its plush, tufted bed as a focal point, set against soft neutral walls. Crown molding and an elegant chandelier add sophisticated touches, enhancing the room’s inviting ambiance. The dark wooden floors contrast beautifully with the light furnishings, creating a harmonious balance between cozy warmth and refined elegance.
Immerse Yourself in This Luxurious Home Theater with Rich Wood Finishes
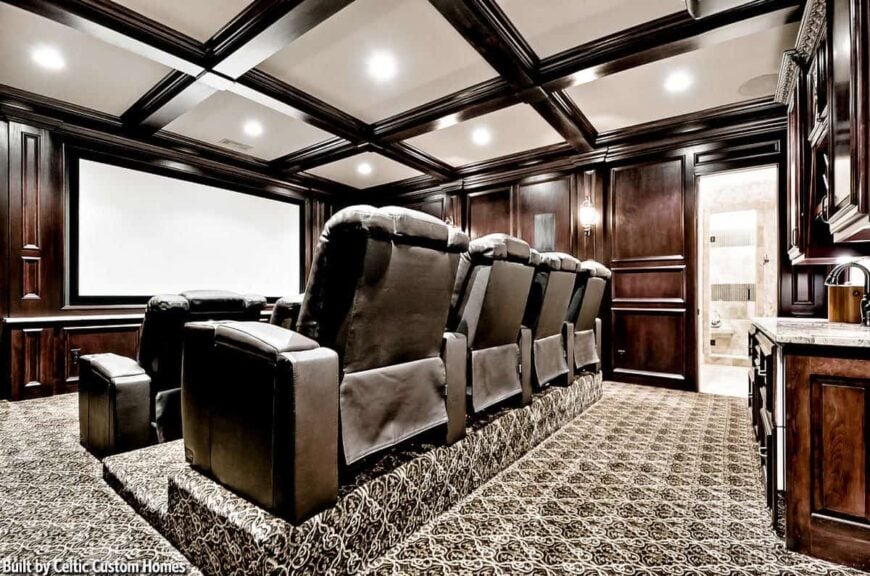
This elegant home theater features plush leather recliners arranged on tiered platforms, offering optimal viewing comfort. The rich wooden paneling and coffered ceiling create a sophisticated atmosphere akin to a classic cinema. Equipped with a large screen and subtle ambient lighting, this space provides an intimate and luxurious movie-watching experience.
Home Theater Room in Expansive French Country Home
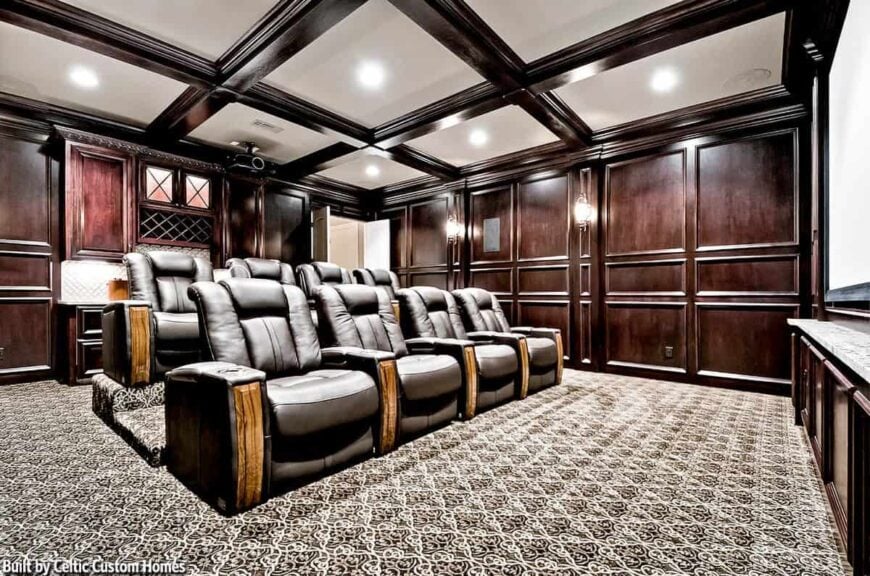
The home theater features a series of comfortable leather recliners arranged for optimal viewing. Paneled walls provide a classic and sophisticated backdrop while enhancing the acoustics of the space. Overhead lighting is strategically placed to provide balanced illumination without interfering with the viewing experience.
Notice the Rich Wood Cabinetry and Intricate Backsplash in This Chic Kitchenette
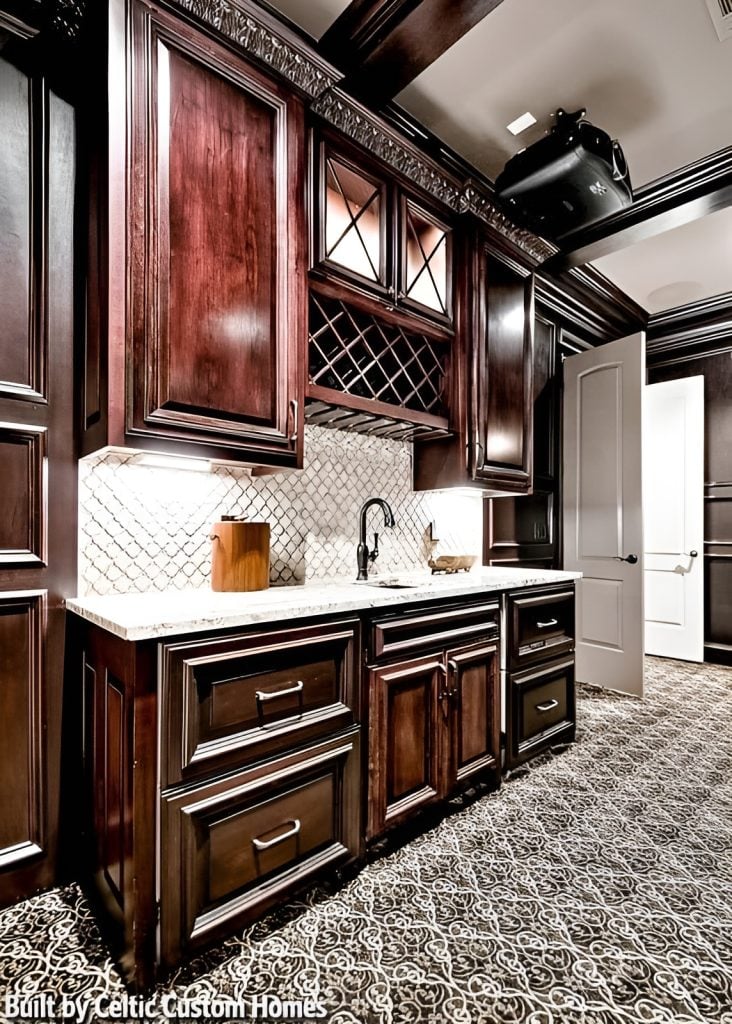
This kitchenette boasts rich, dark wood cabinetry that adds warmth and sophistication to the space. The intricate patterned backsplash provides a stylish backdrop, complementing the sleek countertop and contemporary fixtures. Elegant detailing, including a wine rack and ornate trim, enhances the luxurious vibe of this compact culinary hub.
Discover the Textured Walls in This Lavish Bathroom
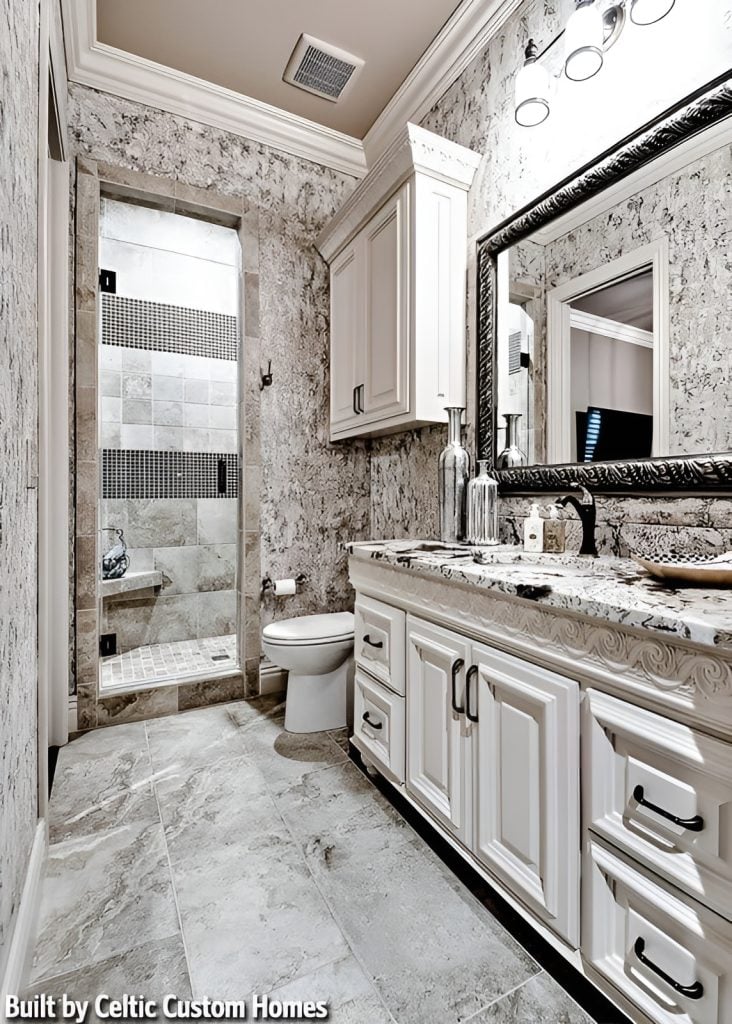
This bathroom features a sophisticated design with richly textured walls that exude an old-world charm. The intricate black and white marble vanity is expertly paired with a decorative framed mirror, adding a touch of opulence. The walk-in shower showcases a sleek tile arrangement, blending functionality with timeless style.
Rich Wood Paneling and Intricate Details in This Elegant Study
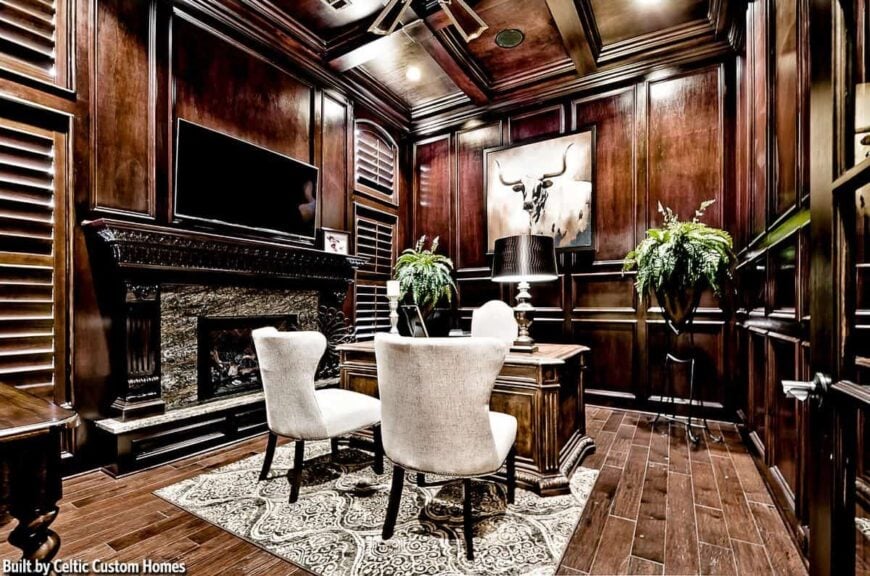
This sophisticated study showcases dark wood paneling that envelops the room in a classic allure, perfect for work or relaxation. The ornate fireplace provides a stately focal point, complemented by plush seating and an intricately carved desk. A mix of traditional artwork and lush greenery adds a personal touch, balancing warmth with elegance.
Notice the Intricate Wallpaper in This Powder Room
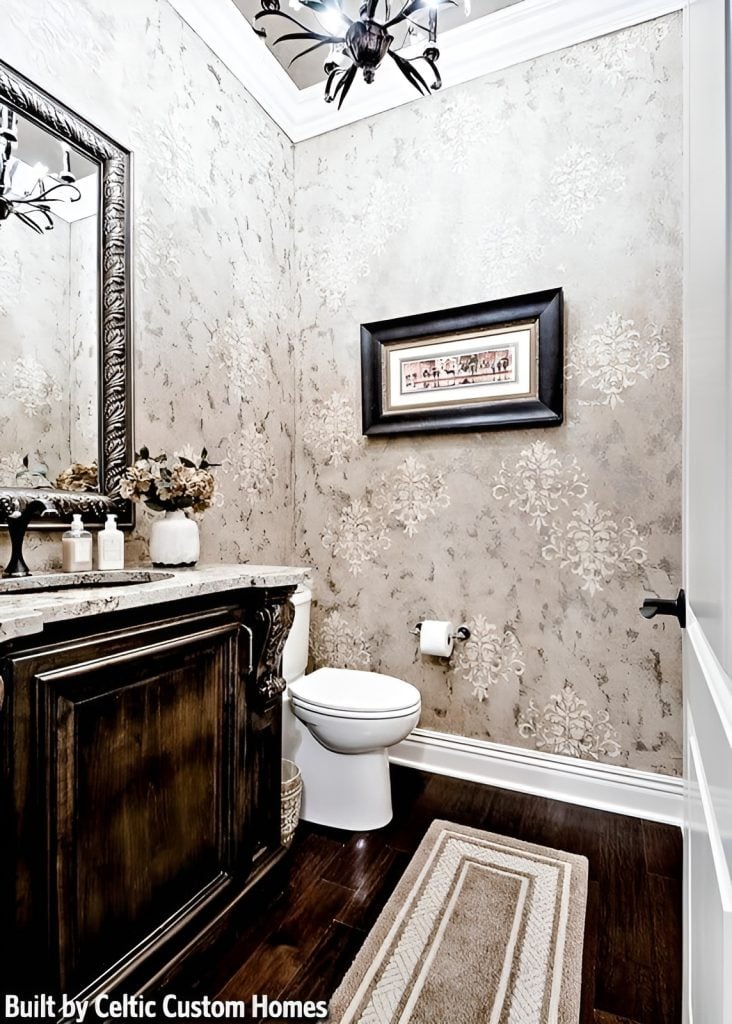
This powder room combines elegance with intricate design, featuring delicate wallpaper that adds a touch of sophistication. The dark wood vanity with elaborate carvings pairs beautifully with the ornate framed mirror. A chic chandelier casts a soft glow, enhancing the warmth of the space and highlighting the rich textures throughout.
A Poolside Paradise with Rustic Pergola Accents
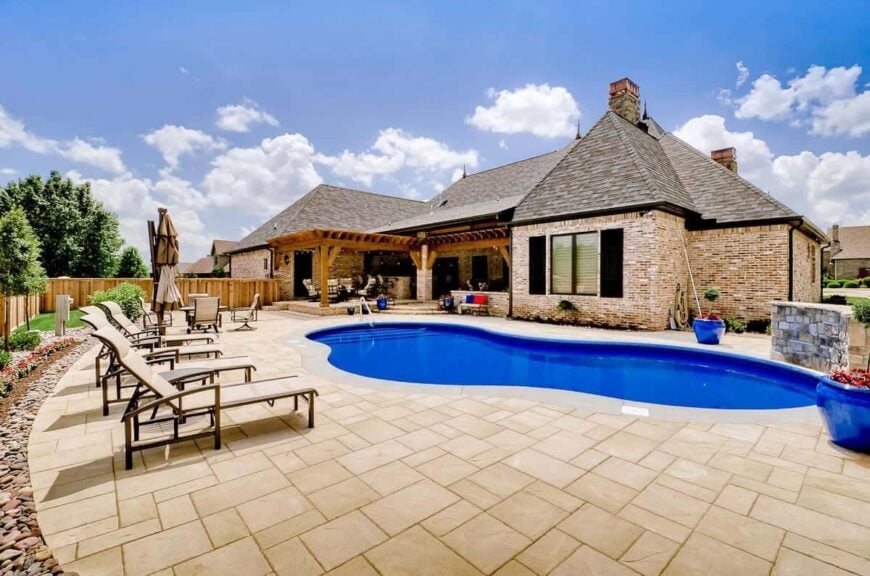
This backyard oasis features a shimmering blue pool, perfectly complementing the rustic charm of the adjacent pergola and brick facade. The spacious patio offers ample seating, and inviting leisurely afternoons in the sun. Lush landscaping and potted plants add vibrant touches, creating a harmonious blend of natural beauty and refined comfort.
Check Out This Rustic Outdoor Kitchen with Exposed Brick and Timber Beams
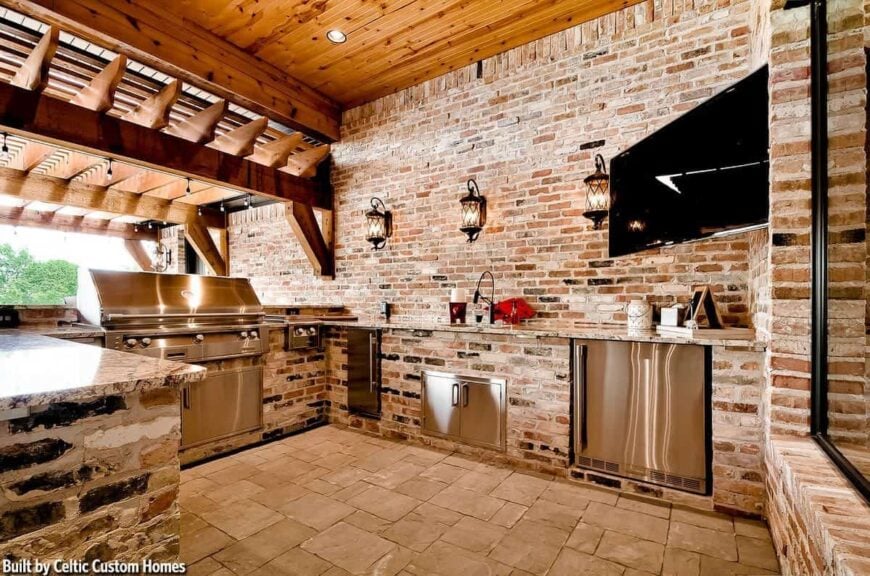
This outdoor kitchen boasts a rustic charm with its exposed brick walls and sturdy timber beams that create a warm, inviting atmosphere. Stainless steel appliances are seamlessly integrated, providing modern convenience amidst the traditional design. The elegant stone flooring and understated lighting enhance the space, making it perfect for al fresco dining and entertaining.
Relax Under the Timber Pergola by the Poolside
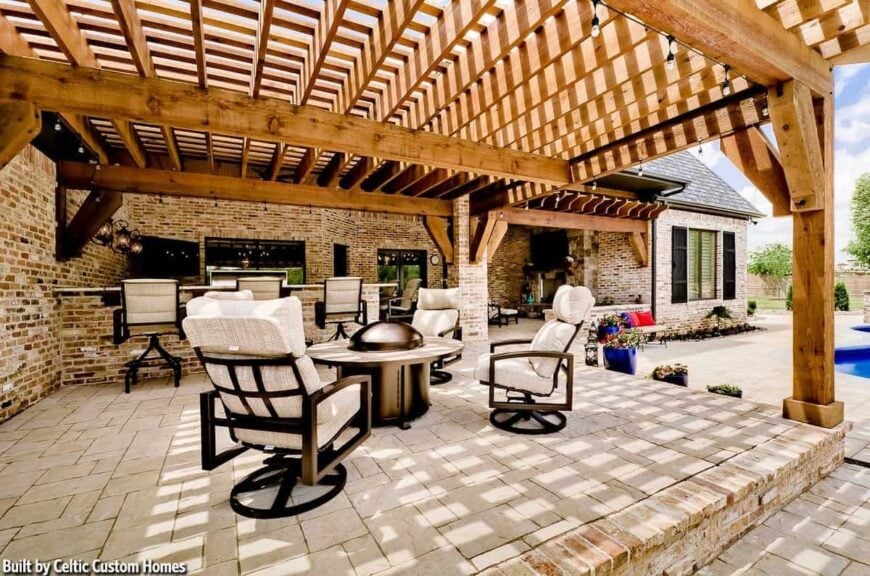
This outdoor living area features a robust timber pergola providing shade over comfortable seating, perfect for gatherings. The exposed brick walls and stone paving echo a rustic charm, seamlessly blending with the home’s aesthetic. String lights and vibrant potted plants add a touch of warmth, making this a picturesque spot for relaxation and entertainment.
Experience the Warmth of This Rustic Patio with Stone Fireplace
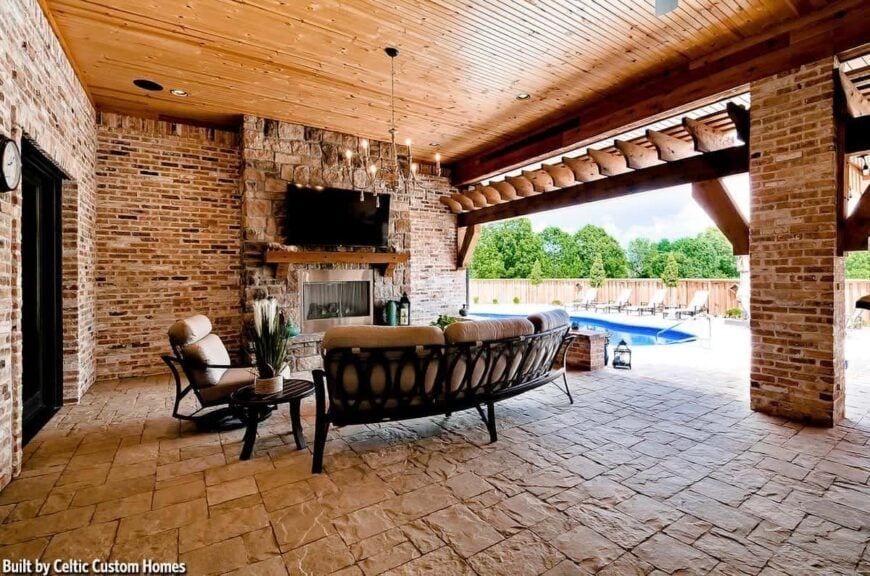
This outdoor living area features a beautiful blend of brick and stone, with a fireplace as the centerpiece, perfect for cozy gatherings. The wooden ceiling and timber beams add rustic charm, enhancing the inviting atmosphere. Overlooking the pool, this space seamlessly connects relaxation and entertainment, making it ideal for any outdoor occasion.
Relax Under the Timber Pergola on This Expansive Patio
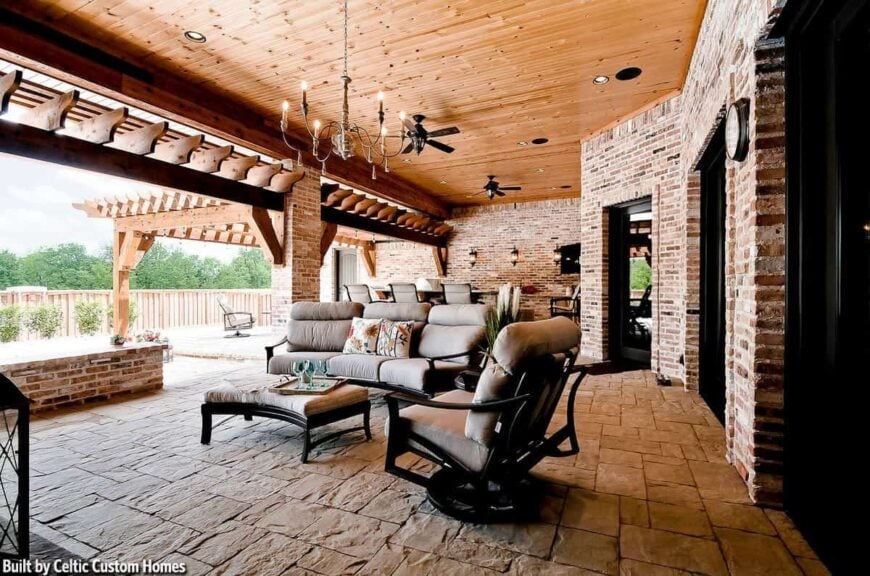
This outdoor space combines rustic elegance with modern comfort, featuring a robust timber pergola that extends over a generous seating area. The brick walls and stone flooring enhance the space’s warm, inviting atmosphere, complemented by a traditional chandelier and ceiling fans for added comfort. With lush greenery visible beyond the pergola, this patio offers a seamless blend of indoor and outdoor living.
Explore This Pool Oasis with Rustic Brick Details
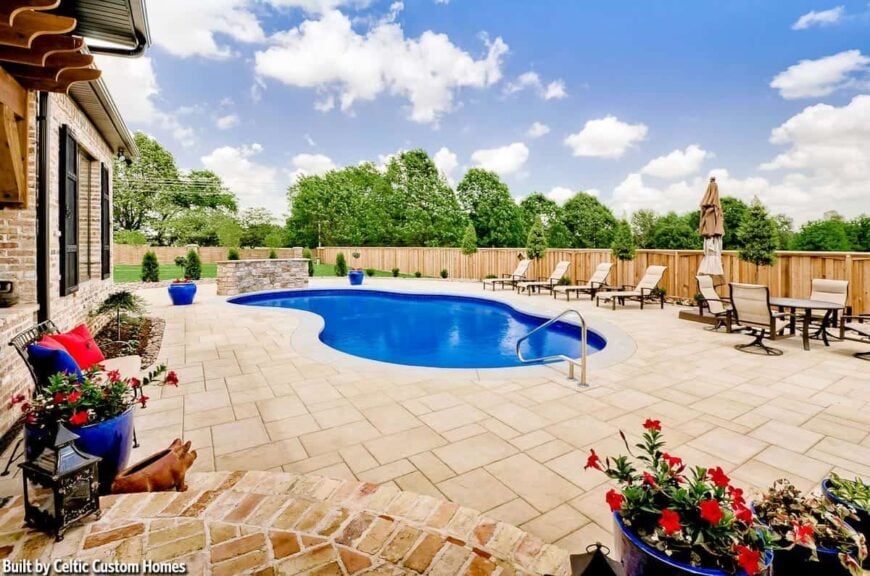
This inviting outdoor space features a uniquely shaped pool surrounded by a spacious patio, perfect for relaxation and sunbathing. The rustic charm of exposed brick creates a seamless connection to the home’s facade, accentuated by vibrant flower pots for a splash of color. Tall privacy fencing and lush greenery provide a tranquil backdrop, enhancing the sense of seclusion and peace.
Source: Architectural Designs – Plan 48296FM






