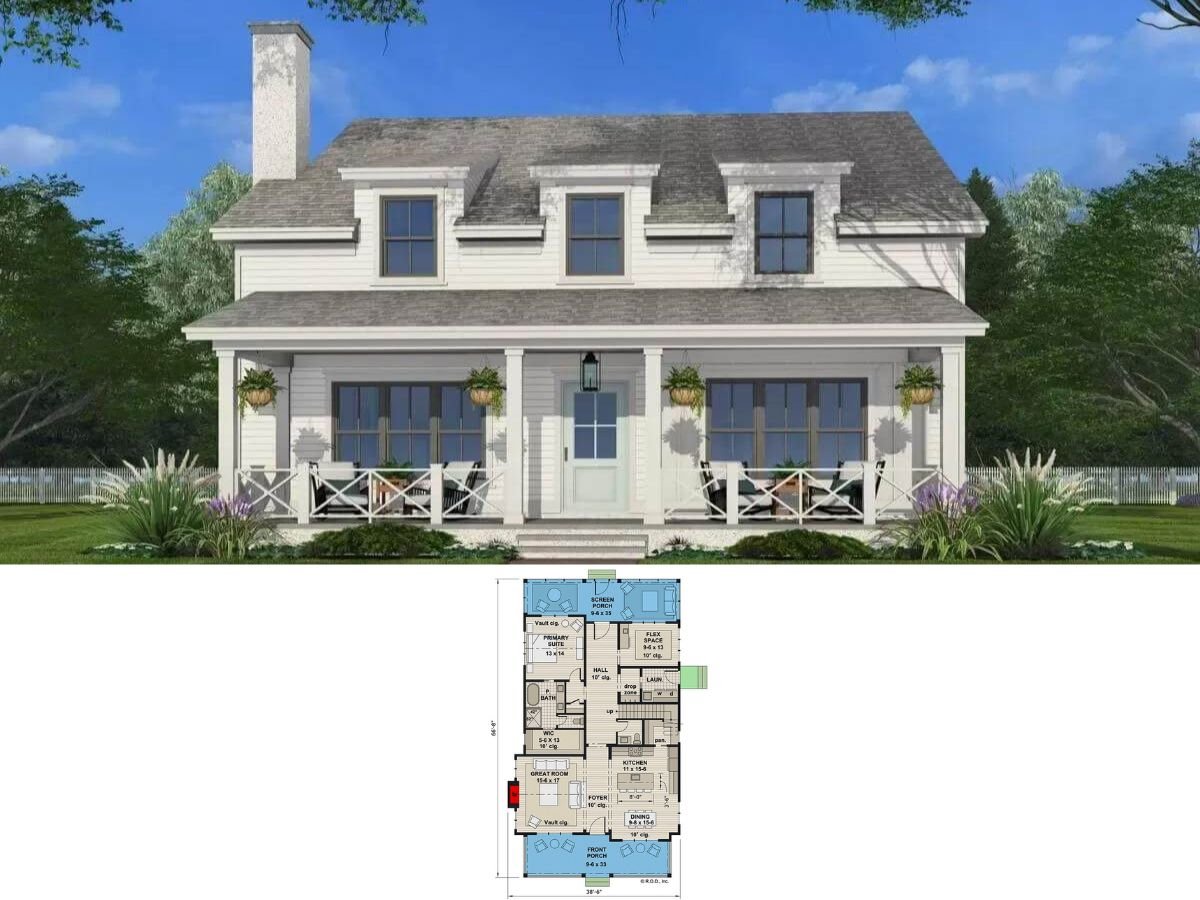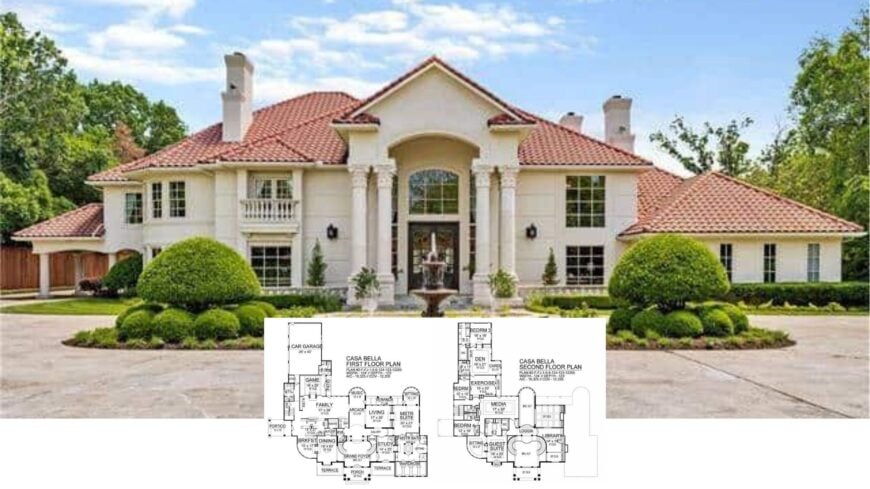
Welcome to this breathtaking Mediterranean-style villa, a sprawling 10,325 sq. ft. masterpiece designed for those who appreciate the finer things in life. With five sumptuous bedrooms, six and a half opulent bathrooms, and a spacious four-car garage, this home exudes sophistication at every turn. Its classic design is highlighted by a distinguished terra-cotta roof, grand columns, and an inviting stucco facade that promises style and comfort.
Grand Mediterranean-Style Villa with Terra-Cotta Roof

This quintessential Mediterranean villa is defined by its harmonious blend of classic elegance and modern luxury. Characterized by its iconic terra-cotta tiled roof and symmetrically placed columns, the home captures the essence of Mediterranean architecture with its open, inviting spaces and lush landscaping, setting a perfect backdrop for luxurious living.
Expansive First Floor Layout with a Game Room for Entertaining
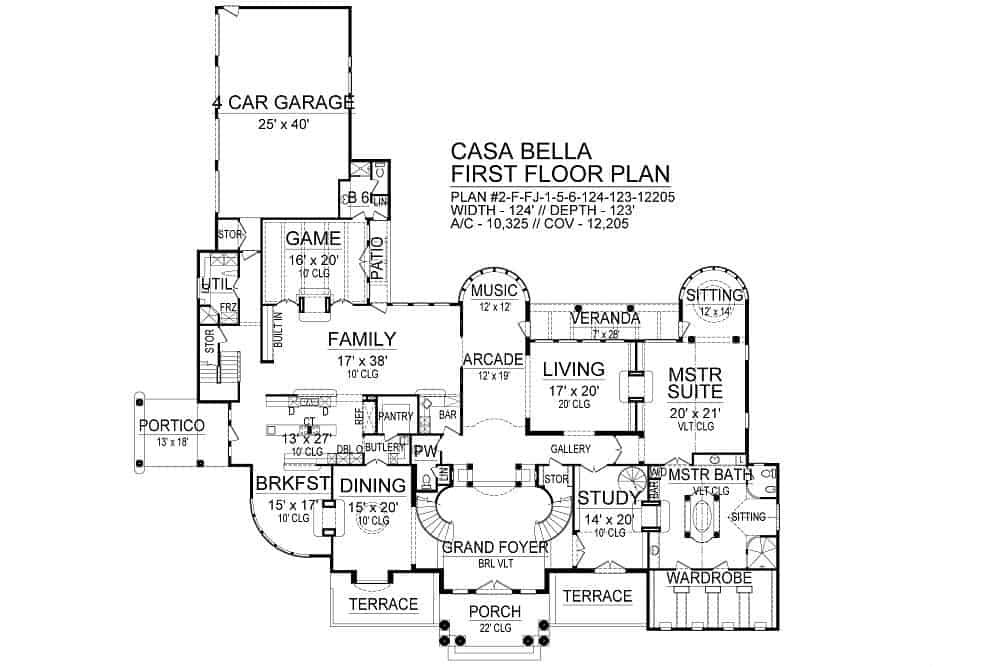
This Casa Bella floor plan reveals a thoughtfully designed open layout ideal for relaxation and entertainment. The spacious game room and family area flow seamlessly into a grand foyer and formal living space. The master suite, with its dedicated sitting area and luxurious bath, provides privacy, while the dining and breakfast rooms offer flexibility for informal or formal meals.
Second Floor with a Stately Library and Media Room
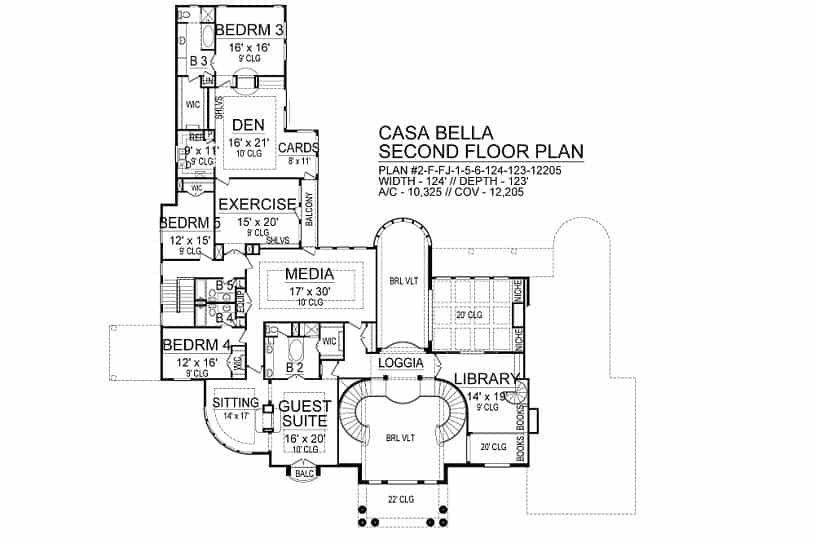
Casa Bella’s second-floor layout highlights a luxurious blend of spaces perfect for leisure and work. The media room, positioned centrally, provides an ideal entertainment area flanked by an elegant library offering a quiet retreat. Additional features include a well-appointed guest suite with a sitting area, multiple bedrooms, and a dedicated exercise room, ensuring ample comfort and functionality for everyone.
Source: The House Designers – Plan 4853
Majestic Mediterranean Villa with Grand Iron Gate Entrance
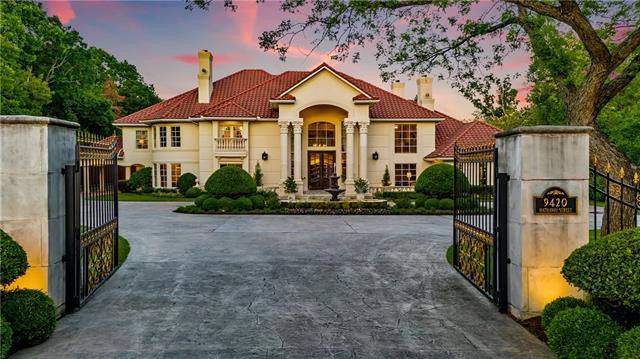
This stunning image captures the imposing Mediterranean villa, featuring a classic terra-cotta roof and elegant columns. Symmetrically placed tall windows frame the grand entrance, adding to the architectural balance and appeal. A wrought iron gate opens to a sweeping driveway, leading to lush greenery and a central fountain, enhancing the property’s opulent facade.
Check Out the Grand Entrance with Those Illuminated Columns
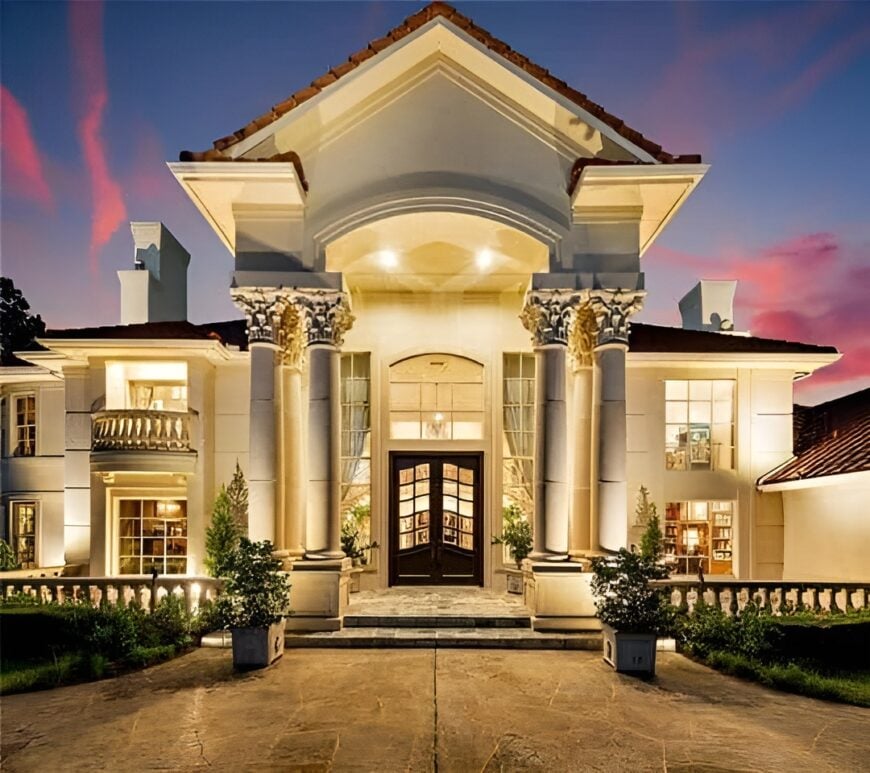
This image captures a stunning villa entrance featuring commanding columns that create a sense of grandeur and elegance. The evening lighting adds drama and highlights the intricate stucco work, while the terra-cotta roof nods to classic Mediterranean style. Symmetrically placed windows and a prominent front door enhance the balance and inviting presence of the home.
Grand Foyer With Dual Staircases and a Showstopper Chandelier
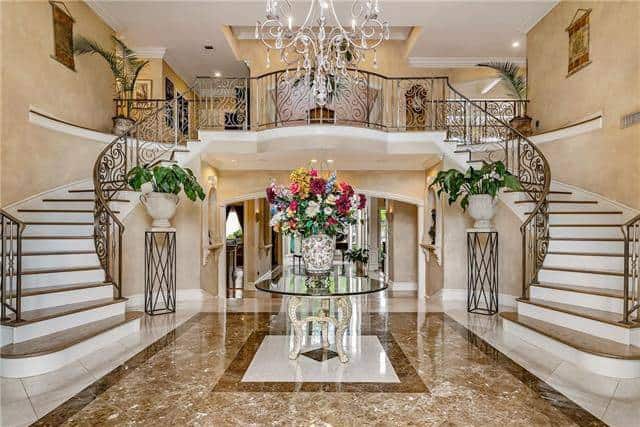
This luxurious foyer features a pair of curving staircases that elegantly draw the eye upwards, complemented by intricate wrought iron railings. A stunning chandelier takes center stage above a round glass table adorned with vibrant flowers. Marble floors and soft, earth-toned walls add warmth and depth, creating an inviting yet opulent entryway.
Captivating Breakfast Nook with Curved Windows and Rustic Fireplace
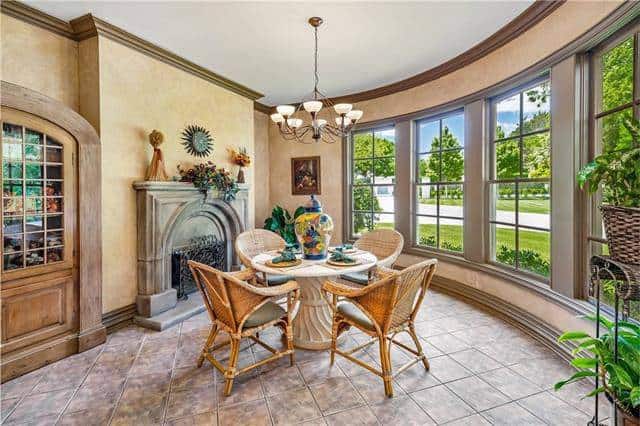
This cozy breakfast nook is highlighted by curved windows that flood the space with natural light and offer views of the lush garden outside. A rustic stone fireplace adds warmth and character, complemented by elegant wood paneling. Wicker chairs around a round table create an inviting setting for morning coffee or intimate gatherings.
Dynamic Home Gym with Classic Accents and Functional Equipment
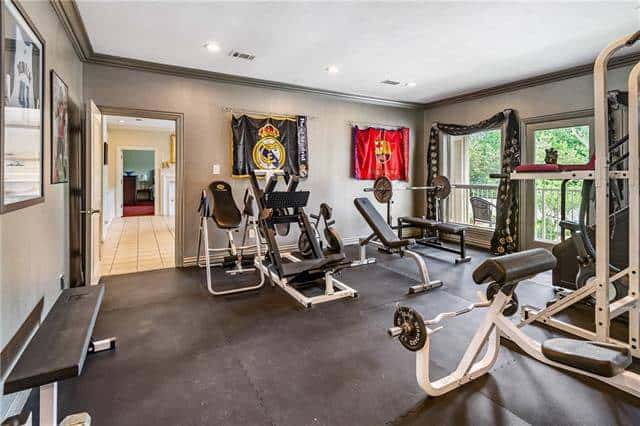
This home gym combines functionality with a touch of classic decor. It features bordered windows that offer views of the greenery outside. The room has various exercise machines, neatly arranged to maximize space. Decorative flags and a neutral color palette enhance the room’s energetic yet inviting atmosphere, making it perfect for regular workouts.
Spacious Living Area with Arched Doorways and a Statement Fireplace
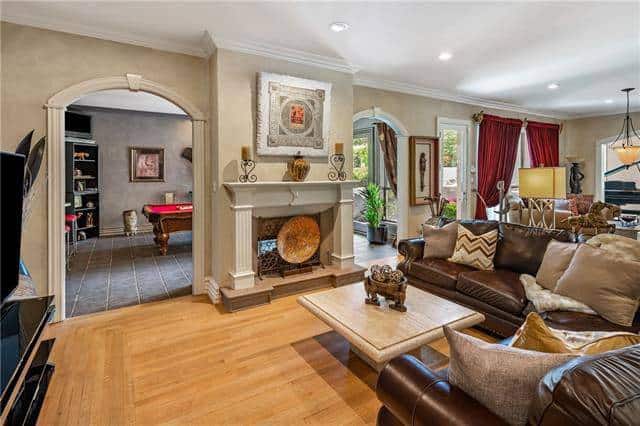
This inviting living room features a dramatic fireplace adorned with classic pillars and an artistic centerpiece. Arched doorways lead to an adjacent game room, creating a seamless flow between spaces. Rich leather seating and vibrant red curtains add warmth and character, enhancing the room’s cozy yet elegant atmosphere.
Rustic Kitchen Charm with Classic Wood Cabinetry
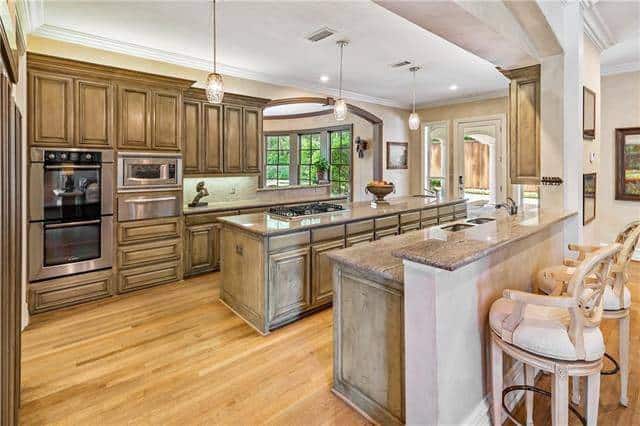
This kitchen combines rustic and classic elements. It features warm wooden cabinetry and a large central island for functionality. Stainless steel appliances are seamlessly integrated, adding a modern touch to the traditional design. Soft pendant lighting and expansive windows create an inviting atmosphere for culinary adventures and gatherings.
Look at This Expansive Kitchen Island with Granite Countertops
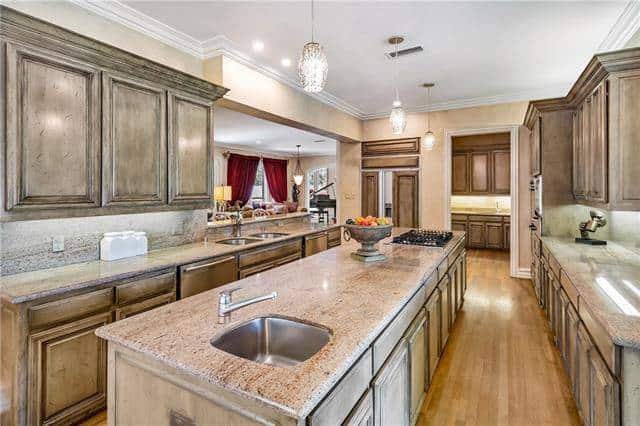
This spacious kitchen features a stunning, elongated island topped with polished granite, offering ample workspace and a convenient sink. Rich wood cabinetry lines the walls, providing abundant storage and a classic touch to the room. The open layout seamlessly transitions into the adjoining living area, creating a perfect setting for entertaining and family gatherings.
Open Living Space with a Built-in Bar Area
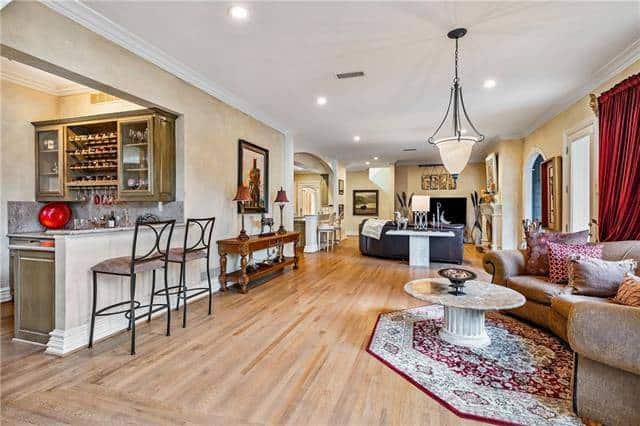
This expansive living area features a cozy built-in bar, seamlessly integrating a casual entertainment setup within the home. Warm wood floors stretch across the space, leading to a plush seating area that invites relaxation. Classic design elements, such as ample pendant light and elegant moldings, add sophistication to the airy, open layout.
Luxurious Primary Bedroom with Stylish Fireplace and French Doors
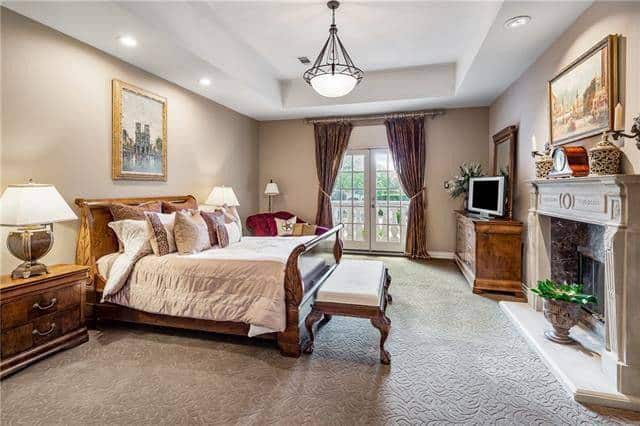
This primary bedroom exudes sophistication with its beautifully carved wooden furniture and soft, neutral palette—a classic fireplace with ornate detailing anchors the room, complemented by the warm glow of recessed lighting. French doors with rich curtains lead to a private balcony, blending indoor elegance with outdoor tranquility.
Classic Study with Wall-to-Wall Bookshelves and a Warm Fireplace
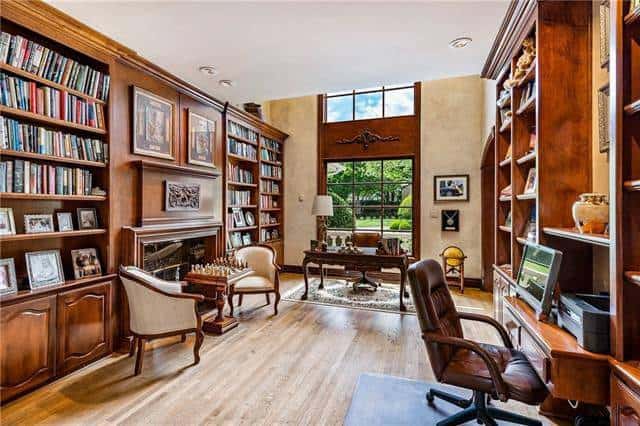
This elegant study is adorned with extensive wooden bookshelves filled with diverse books, creating a scholarly atmosphere. A classic fireplace adds warmth and charm, complemented by rich wooden flooring that enhances the space’s traditional appeal. Large windows flood the room with natural light, offering a serene garden view, perfect for focused work or leisurely reading.
Expansive Living Room with Intricate Ironwork and a Majestic Fireplace
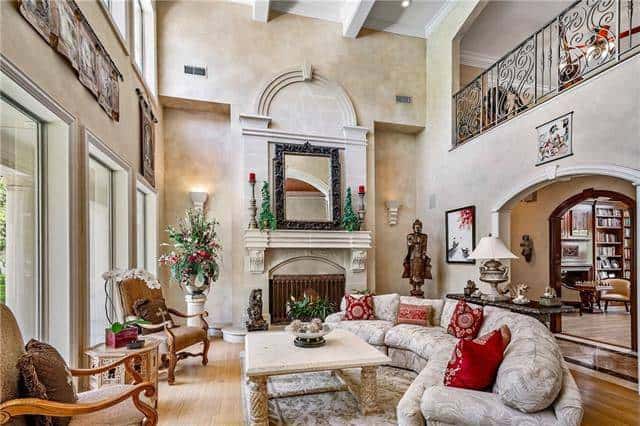
This grand living room features a stunning fireplace with elaborate molding and a large mirror serving as the focal point. An elegant wrought-iron railing overlooks the area from an upper balcony, adding an artistic flair. Expansive windows bathe the room in natural light, and plush seating arrangements contrast its stately architecture.
Opulent Dining Room with Antique Mantel and Crystal Chandeliers
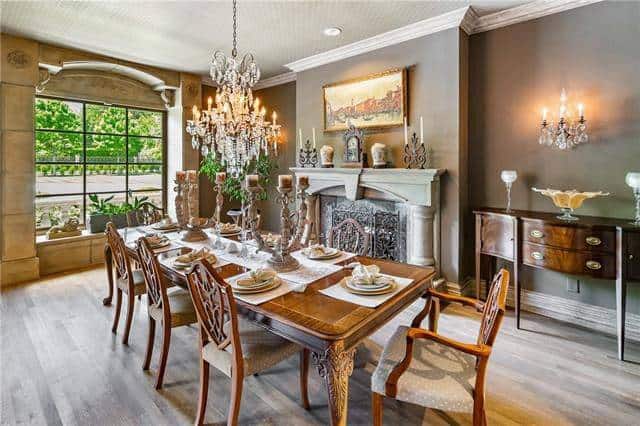
This luxurious dining room features an ornate wooden table beneath sparkling crystal chandeliers. The antique mantelpiece, adorned with classic sculptures, is a striking focal point against the deep, rich wall colors. Floor-to-ceiling windows framed by elegant moldings flood the space with natural light, enhancing the room’s grandeur and sophistication.
Tasteful Dining Area Featuring Wicker Seating and a Bold Ceramic Centerpiece
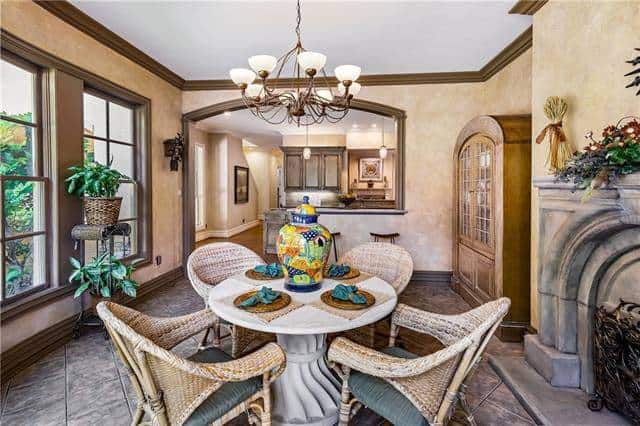
This inviting dining nook features a round table surrounded by wicker chairs, offering a cozy yet elegant meal setting. A vibrant ceramic vase is a striking centerpiece, infusing the space with artistry. Arched doorways and a rustic fireplace contribute to the old-world charm, seamlessly blending with the natural light streaming through large windows.
Check Out the Relaxing Media Room with Plush Leather Seating
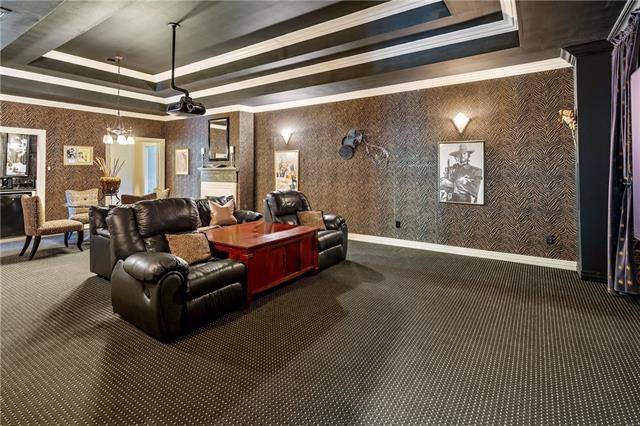
This media room offers comfort with plush leather recliners, perfect for movie nights or casual lounging. The room’s design features textured walls that add depth, with ambient lighting enhancing the sophisticated ambiance. A small dining area at the back provides versatility, seamlessly integrating entertainment and relaxation spaces.
Plush Media Room with Zebra Print Walls and Home Theater Setup
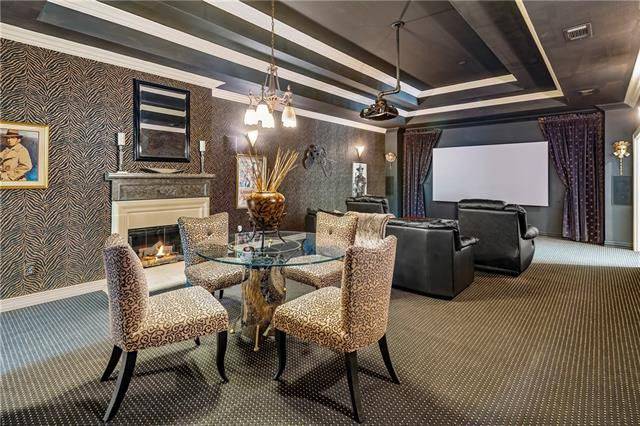
This media room offers a luxurious entertainment experience—rich zebra-print wallpaper and a cozy fireplace accent the atmosphere. Plush leather seating faces a large screen, making it perfect for movie nights. A glass-top table with patterned chairs adds a touch of sophistication, making it ideal for casual dining or board games.
Classic Game Room with a Striking Red Billiard Table
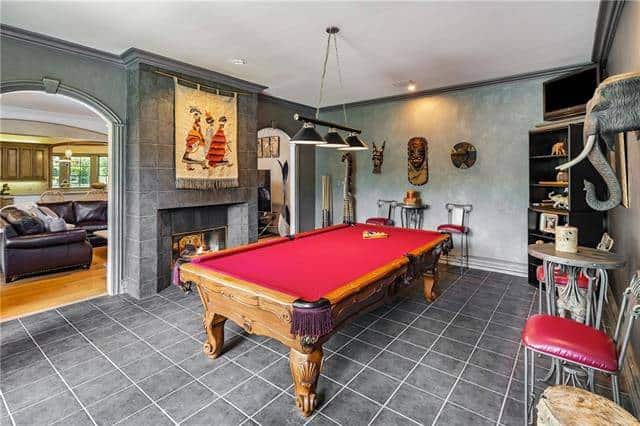
This game room features a bold red billiard table set against dark tiled flooring, creating a vibrant centerpiece. Grey walls are adorned with unique wall art, adding character and a touch of whimsy. An arched opening connects the room to the living area, allowing seamless flow between leisure and relaxation zones.
Grand Music Room with Skylit Ceiling and Dramatic Tall Windows
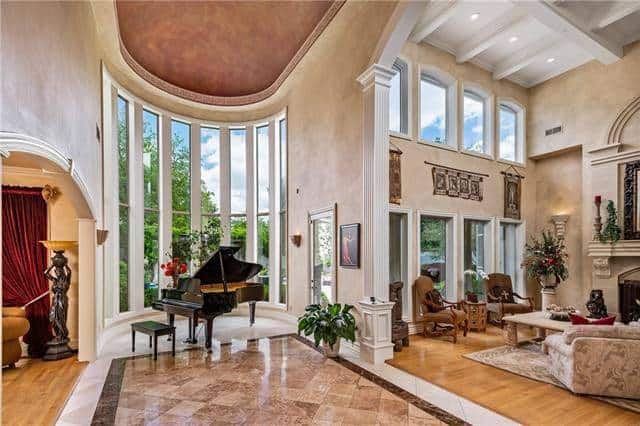
This stunning music room features a grand piano set against a backdrop of towering, curved windows that flood the space with natural light. The intricate coffered ceiling and polished marble floor add a touch of sophistication. Elegant columns separate the music area from an inviting seating space adorned with classic sculptures and plush sofas, creating a harmonious blend of style and comfort.
Traditional Bedroom with Intricate Headboard and Rich Wood Elements
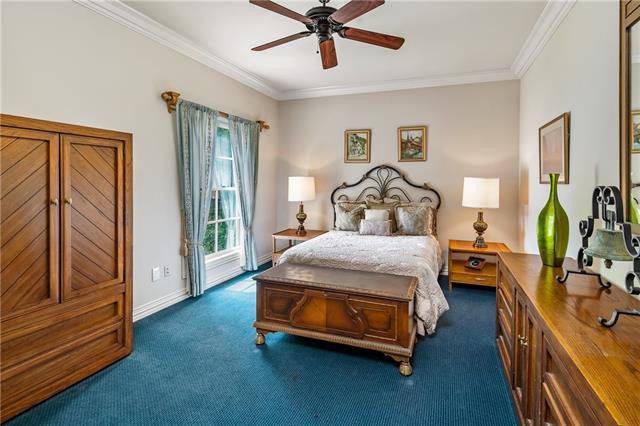
This inviting bedroom features a distinctive metal headboard that adds a touch of elegance to the classic wooden furniture ensemble. The deep blue carpet contrasts with the warm wood tones, creating a cozy and harmonious atmosphere. Large windows with soft draperies allow ample natural light, enhancing the room’s serene and comfortable ambiance.
Opulent Primary Suite Featuring Draped Canopy and Verdant Views
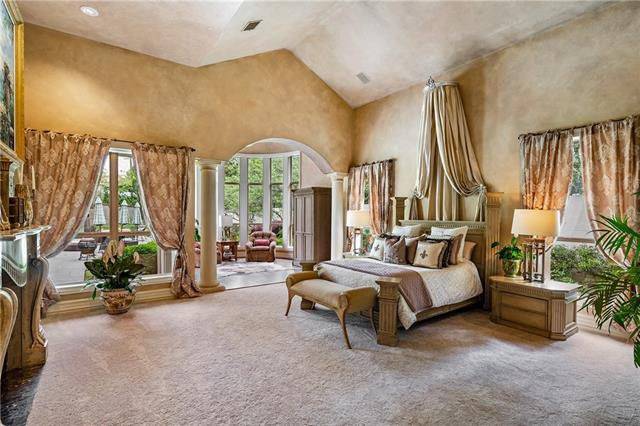
This elegant bedroom boasts a lavishly draped canopy over the bed, adding a regal touch to the sophisticated decor. Arched windows with patterned draperies offer garden views, allowing abundant natural light to flood the space. Rich textures and classical columns enhance the room’s luxurious feel, creating a serene retreat.
Bright Sitting Room with Panoramic Windows and Animal Hide Rug
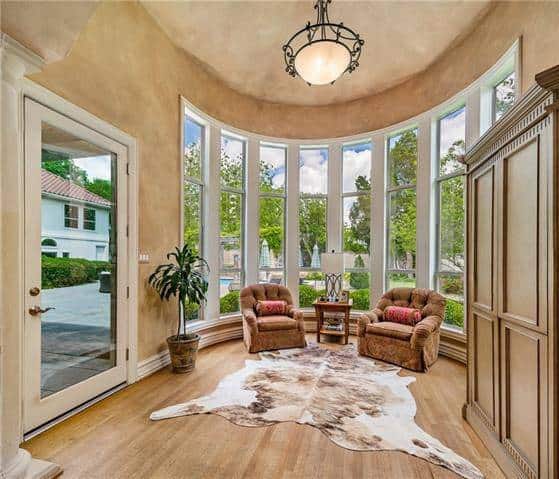
This airy sitting room is anchored by towering windows offering expansive views of the garden and pool area outside. A plush animal hide rug underlines the cozy seating arrangement, adding a touch of rustic elegance against the warm wooden floor. The high ceiling, highlighted by an ornate chandelier, enhances the room’s grandeur and welcoming atmosphere.
Spacious Master Bedroom with an Ornate Fireplace and Neat Decor
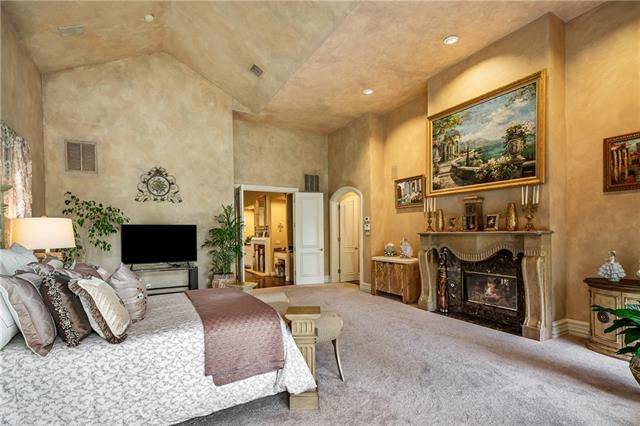
This luxurious bedroom features a stunning ornate fireplace framed by classic moldings and topped with a large landscape painting. Rich textures in the bedding and soft earth tones on the walls enhance the space’s warm and inviting feel. Intricate decor elements and a plush carpet create a harmonious blend of comfort and elegance, while large windows allow ample natural light.
Opulent Bathroom Centerpiece with a Columned Soaking Tub
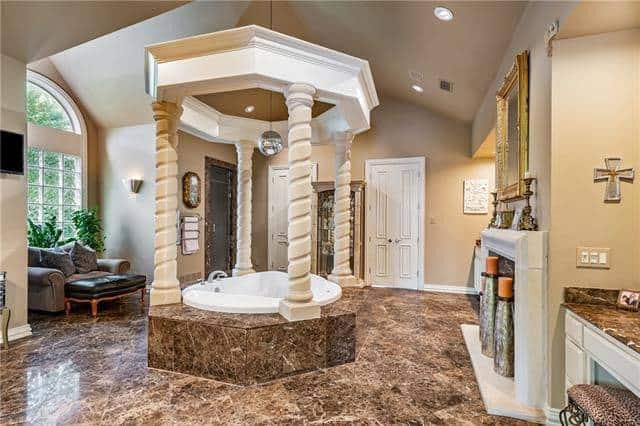
This luxurious bathroom features a stunning soaking tub encircled by elegant twisted columns, creating an architectural focal point reminiscent of a classical pavilion. Rich marble floors and countertops highlight the space’s opulence, complemented by intricate moldings and a grand fireplace. Large arched windows allow natural light to flood in, enhancing the room’s grandeur and relaxing atmosphere.
Source: The House Designers – Plan 4853




