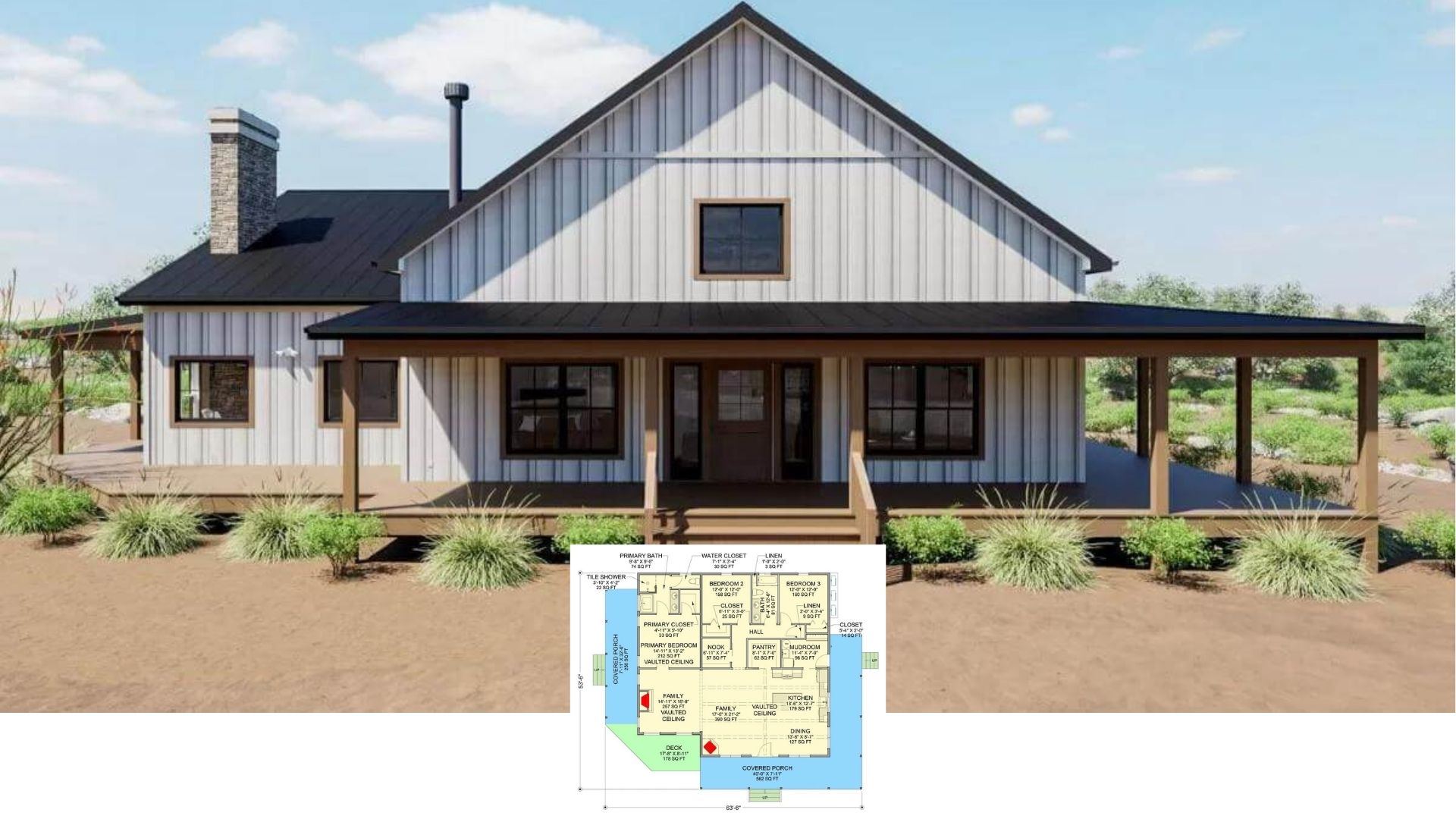Step into this luxurious 8,001-square-foot mansion that exudes opulence and timeless European charm. With five splendid bedrooms and five-and-a-half bathrooms, this palatial home is designed for elegant living and entertaining at its finest. Complemented by a three-car garage, the residence showcases meticulously crafted stonework, majestic columns, and breathtaking gabled roofs that create undeniable curb appeal.
This Mansion’s Grand Entrance Compels Attention and Creates Instant Curb Appeal

The mansion embodies classic European architecture, characterized by its symmetrical design, intricate stone facades, and elegantly arched windows. These elements come together to create a refined yet welcoming atmosphere, setting the stage for a home that is both grand in scale and rich in detail. From the soaring ceilings of the grand entrance to the tranquil, garden-facing lanai, this residence offers a perfectly balanced blend of tradition and modern luxury throughout every inch.
Expansive Floor Plan with a Poolside Lanai and Circular Driveway

This detailed floor plan showcases a grand layout, centering around a spacious formal living room and dining area, perfect for entertaining. The master suite offers luxurious privacy with its own dedicated sitting room and dual walk-in closets. Not to be missed are the covered lanai adjacent to the pool for seamless indoor-outdoor living, and the two-car garage complementing the elegant circular driveway.
Source: The House Designers – Plan 7275
Explore the Expansive Guest Suites and Open Balconies on This Luxury Second Floor

The second floor of this grand mansion is thoughtfully designed with multiple guest suites, each featuring its own walk-in closet and private bath. A striking loft area overlooks the formal living room below, providing a sense of openness and connection across the home. Open balconies extend from several rooms, offering picturesque views and a seamless indoor-outdoor living experience.
Source: The House Designers – Plan 7275
Wow, Look at the Coffered Ceilings in This Grand Living Room!
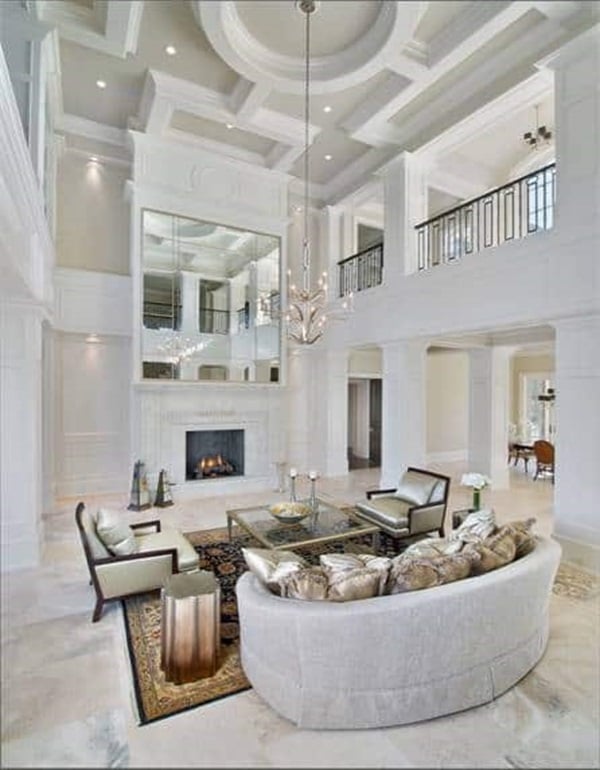
This opulent living room boasts soaring ceilings adorned with intricate coffered designs, creating a sense of grandeur and elegance. The imposing fireplace, flanked by tall mirrors, acts as a focal point and heightens the room’s luxurious ambiance. Tastefully arranged seating and a rich area rug tie the space together, making it perfect for both intimate gatherings and lavish entertaining.
Grand Entryway with Soaring Two-Story High Ceilings and a Graceful Chandelier
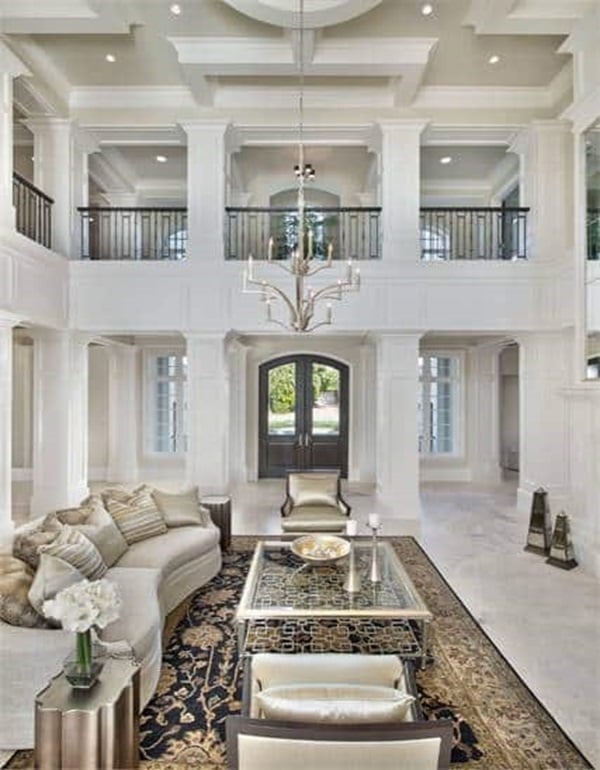
This entrance foyer is nothing short of spectacular, featuring lofty two-story ceilings that amplify the sense of space and elegance. The intricate coffered ceiling design is complemented by a delicate chandelier, casting soft light across the room. Expansive glass doors framed by stately columns invite you further into this refined and opulent living space.
Homely Kitchen with Dual Islands and Stylish Pendant Lighting
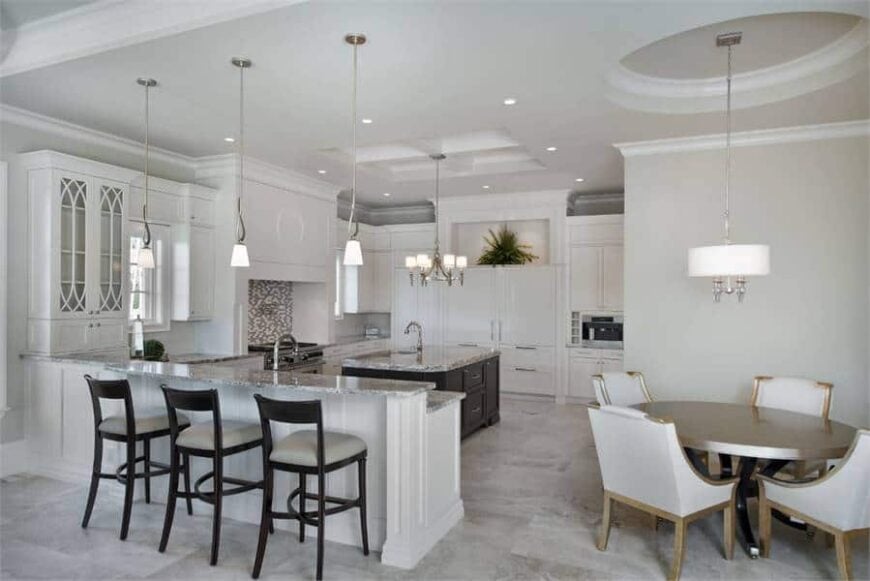
This kitchen effortlessly balances functionality and style with its dual islands featuring chic granite countertops. The cabinetry showcases a classic white finish with intricately detailed glass fronts, adding a touch of refinement. Modern pendant lights and a graceful dining area complete the space, highlighting its open and airy design.
Notice the Intricate Tray Ceiling and Contrast Between Dual Island Colors
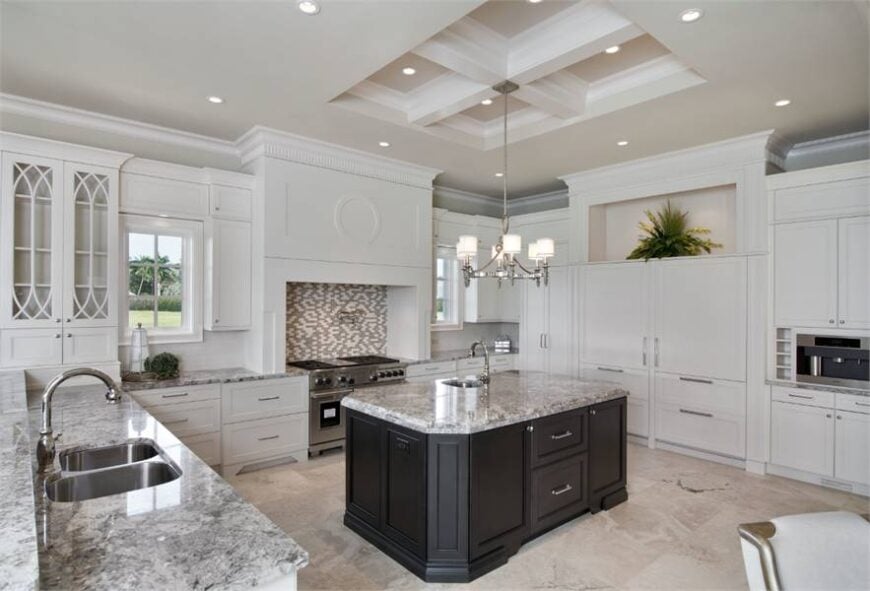
This gourmet kitchen captivates with its striking black central island surrounded by a suite of classic white cabinetry. The elegant granite countertops and sleek stainless appliances mesh beautifully with the tile backsplash, adding visual interest. Overhead, the tray ceiling infused with recessed lighting and a central chandelier completes the sophisticated look.
Luxurious Bathroom with a Sunken Tub and Classy Double Vanities

This sophisticated bathroom captures attention with its centrally placed sunken tub framed by large, bright windows, inviting natural light to flood the space. A gracefully curved ceiling section draws the eye, complementing the soft color palette and adding architectural interest. The double vanities with intricate molding and refined fixtures complete the look, making this bathroom a serene and stylish retreat.
Spacious Master Suite with an Inspired Seating Area and Tray Ceiling
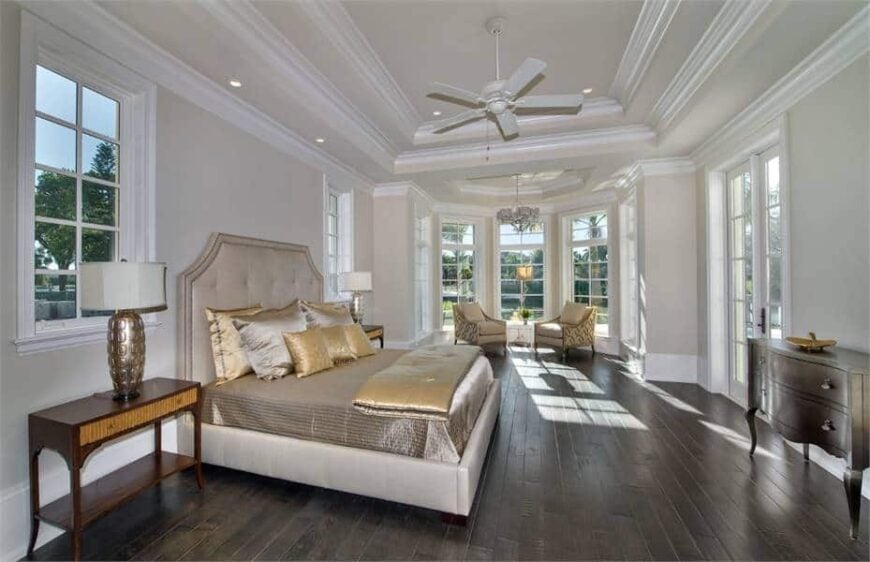
This master suite features an elegant tray ceiling and luxury vinyl flooring that adds warmth to the space. The room is anchored by a plush bed and accented by side tables and chic lamps, while a serene seating area by the large windows invites relaxation. The abundance of natural light and views of the lush exterior complete this tranquil retreat.
Classy Corridor with Intricate Railing and Abundant Natural Light

This striking hallway is marked by grand columns and a series of coffered ceilings that add depth and architectural interest. The iron railings provide an elegant contrast against the soft white paneling, guiding the eye through the airy space. Sunlight floods in, enhancing the corridor’s open feel and highlighting the intricate detailing.
This Courtyard’s Geometric Grass Pattern is a Showstopper

The courtyard encapsulates sophisticated elegance with its geometric grass pattern set between limestone pavers, creating a striking visual contrast. Surrounded by French doors and large windows, the space seamlessly integrates indoor and outdoor living areas. The upper balconies, complete with classic iron railings, offer a refined touch, ensuring the courtyard feels both private and grand.
Check Out the Coffered Ceiling in This Dining Room
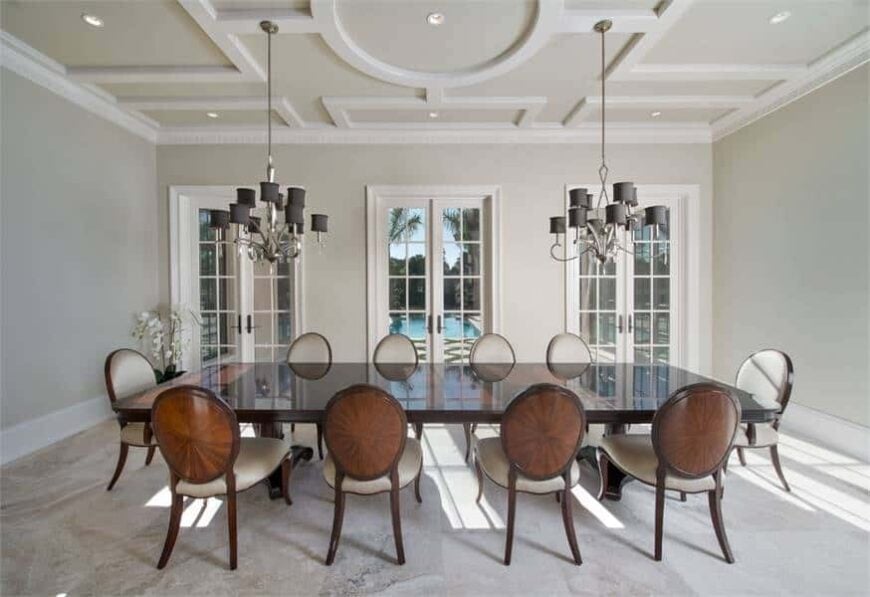
This sophisticated dining room highlights a beautifully crafted coffered ceiling that adds dimension and elegance. The long, sleek dining table is perfectly complemented by plush upholstered chairs, offering ample seating for gatherings. Large French doors flood the space with natural light and provide a picturesque view of the pool just beyond.
🏡 Find Your Perfect Town in the USA
Tell us about your ideal lifestyle and we'll recommend 10 amazing towns across America that match your preferences!
Check Out the Stunning Coffered Ceiling and Sunlit Ambiance in This Living Room
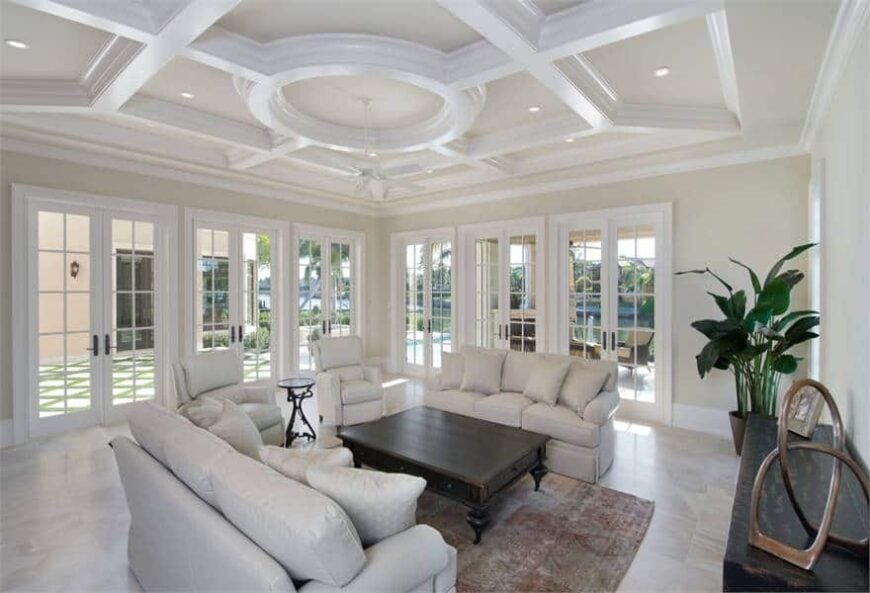
This living room is a masterpiece of natural light and architectural detail, highlighted by a coffered ceiling that adds depth and elegance. Plush, neutral-toned seating surrounds a classic coffee table, inviting relaxation and conversation. Expansive French doors create a seamless connection to the outdoors, ensuring the room feels airy and bright.
Beautiful Home Office with Striking Coffered Ceiling and Built-In Shelves

This elegant home office is highlighted by a dramatic coffered ceiling that adds a touch of sophistication. The built-in shelves frame a large window that floods the room with natural light, creating an inspiring workspace. A sleek, modern desk and minimalist decor keep the space clean and focused, ideal for productivity.
Experience the Perfect Blend of Indoor-Outdoor Living on This Covered Lanai
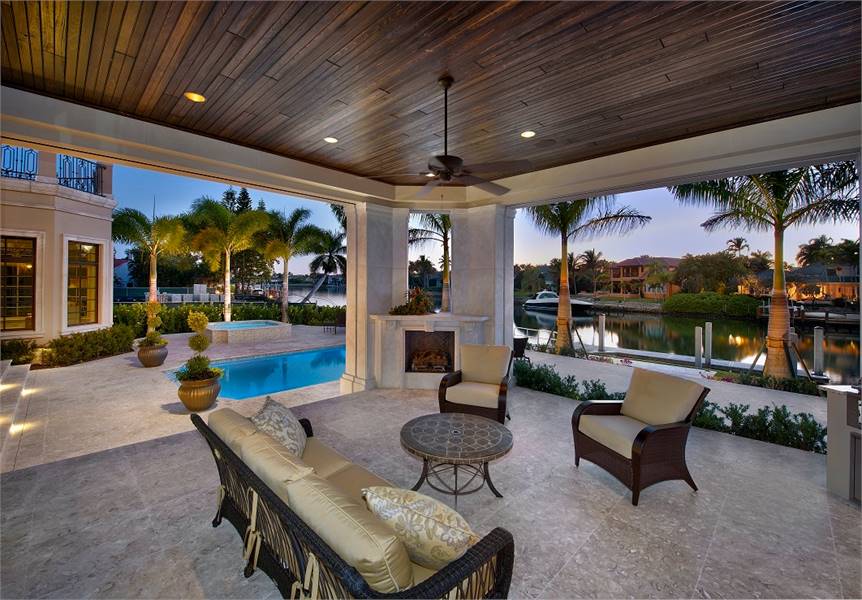
This covered lanai is an embodiment of serene luxury, featuring a cozy fireplace and elegant seating that invites relaxation. The rich wood ceiling adds warmth, contrasting beautifully with the cool stone flooring. Tall palm trees and a private pool border the patio, offering a seamless transition from indoor comfort to outdoor paradise.
Poolside Paradise with Palm-Lined Views and Intricate Stonework

This luxurious pool area features a pristine rectangular pool bordered by elegant stone tiles and lush potted greenery. Perfectly placed palms enhance the tropical feel, while a spa area adds a touch of indulgence and relaxation. The backdrop of waterfront views framed by mature landscaping creates a seamless blend of tranquility and elegance.
Stunning Pool Area Framed by Bold Balconies

This luxurious outdoor space centers around a pristine pool, flanked by elegant stonework and lush tropical plants. The grand two-story facade of the house, featuring multiple balconies with classic iron railings, overlooks the water, providing a sense of timeless elegance. The combination of natural greenery and architectural refinement creates a perfect balance of luxury and tranquility.
Source: The House Designers – Plan 7275
🏡 Find Your Perfect Town in the USA
Tell us about your ideal lifestyle and we'll recommend 10 amazing towns across America that match your preferences!



