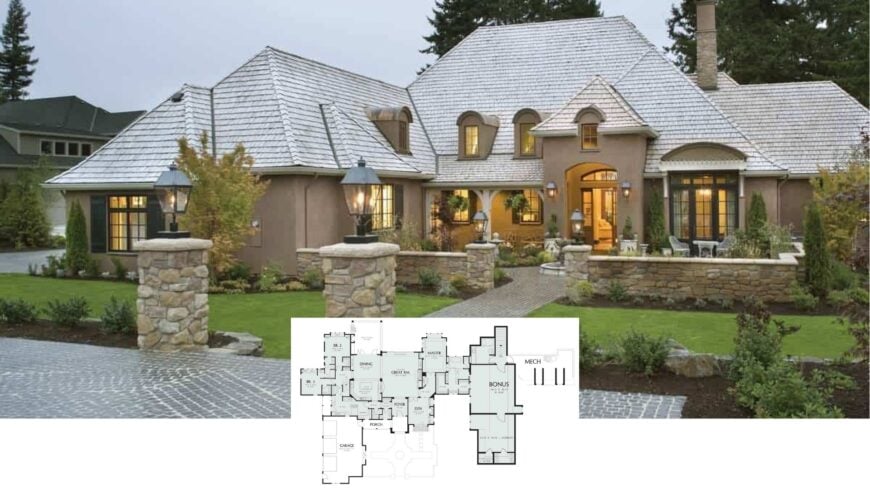
Welcome to this extraordinary chateau-style residence, boasting 4,352 square feet of carefully curated living space across two elegant stories. This home’s design features four spacious bedrooms and three luxurious bathrooms, offering ample room for family and guests.
A striking facade with stone pillars and a cobblestone pathway greets you, leading to a three-car garage. It’s a perfect blend of timeless charm and modern practicality.
Chateau-Style Stone Pillars and Cobblestone Pathway
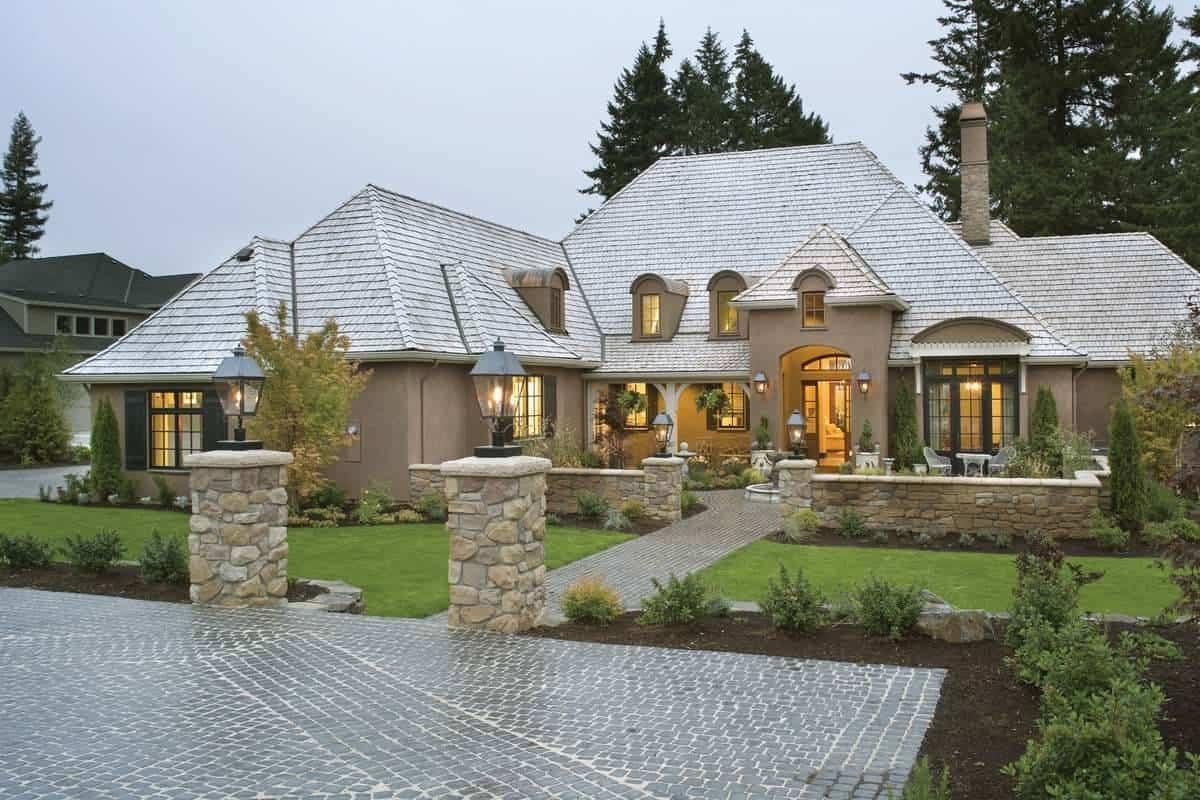
This home embodies the classic elegance of chateau-style architecture, highlighted by its steeply pitched roof and warm stucco exterior. It’s all about capturing the grandeur of Old-World European homes while integrating modern amenities for today’s lifestyle.
Let’s step inside and explore the luxurious vaulted great room and versatile living areas that make this house a true gem.
Spacious Floor Plan Featuring a Vaulted Great Room and Three Bedrooms
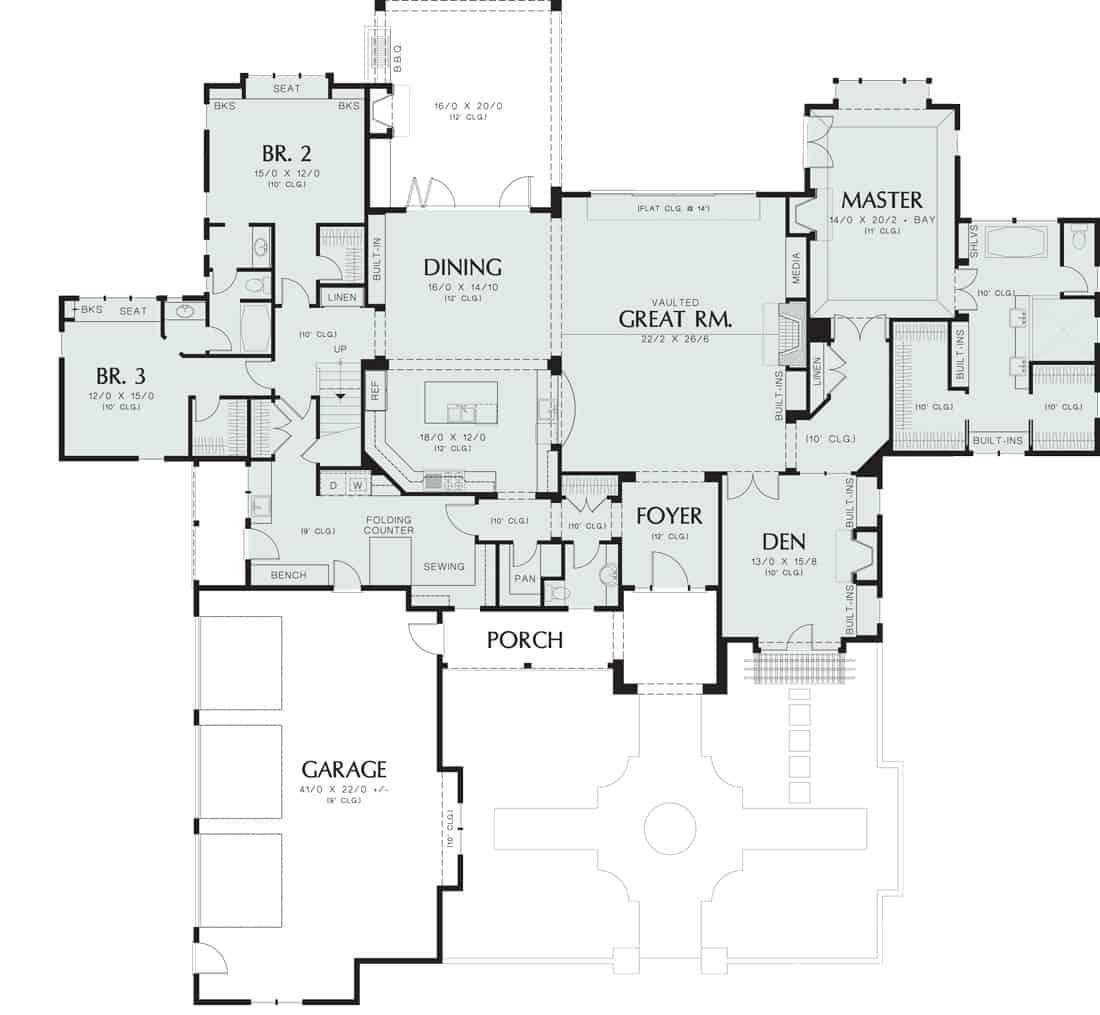
This floor plan beautifully organizes spacious living with a central vaulted great room as its focal point. The layout includes three well-placed bedrooms, a sizable dining area, and a handy den for extra space. I like how the attached garage and welcoming porch add functionality and charm to the design.
Versatile Bonus Room with Dormer Accents
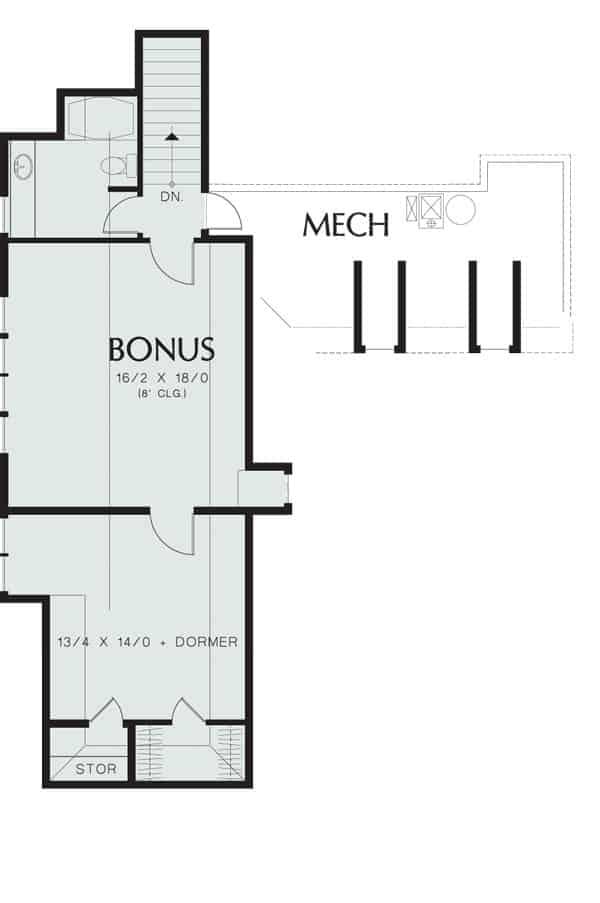
This floor plan highlights a spacious bonus room, offering flexibility for various uses—be it a home office, playroom, or guest suite. The dormer windows bring in an abundance of natural light, enhancing the space’s airy feel.
Adjacent to the bonus room, the mechanical area is thoughtfully positioned for easy access while maintaining privacy.
Source: The House Designers – Plan 8292
Captivating Cottage-Style Facade with Striking Dormer Windows
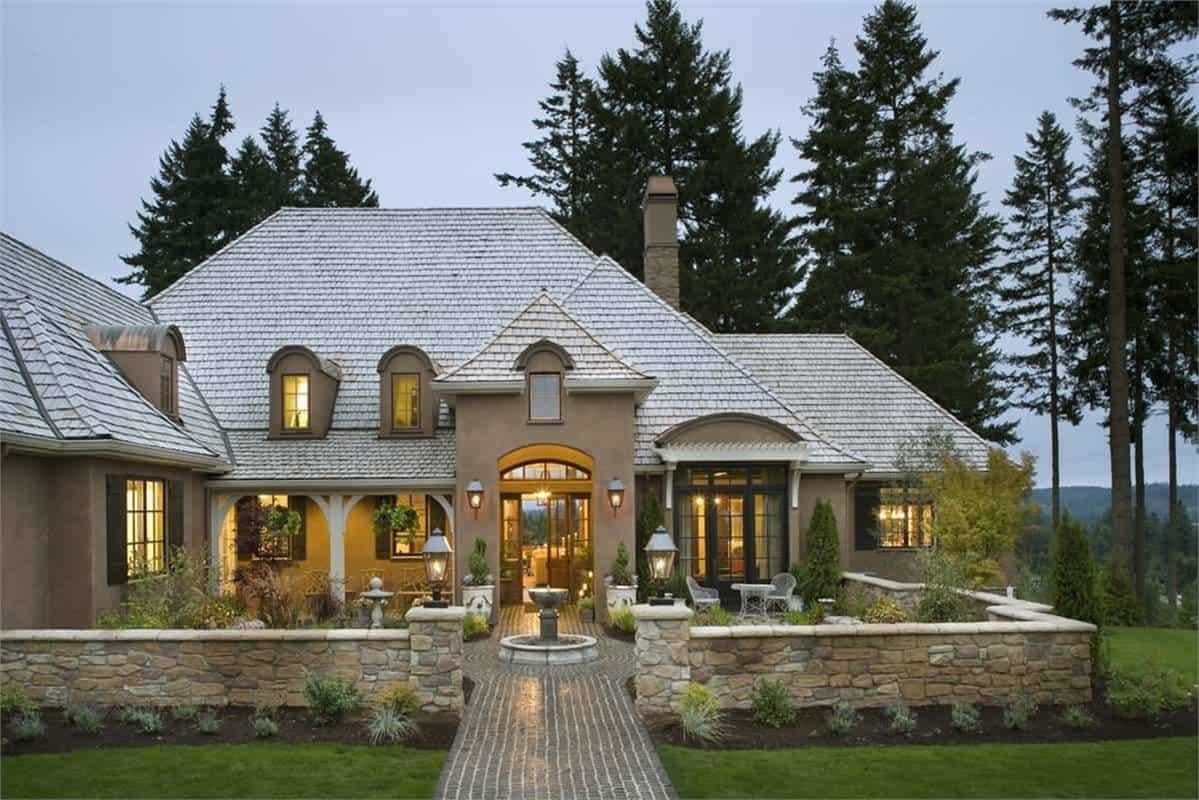
This delightful home exterior features a classic cottage-style design, highlighted by its eye-catching dormer windows. The mix of stucco and stone elements creates a balanced and inviting aesthetic, enhanced by the softly curving archways at the entrance.
It’s framed beautifully by manicured landscaping and mature trees, offering a tranquil escape that feels miles away from the bustle of daily life.
Expansive Backyard Escape with a Classic Roofline
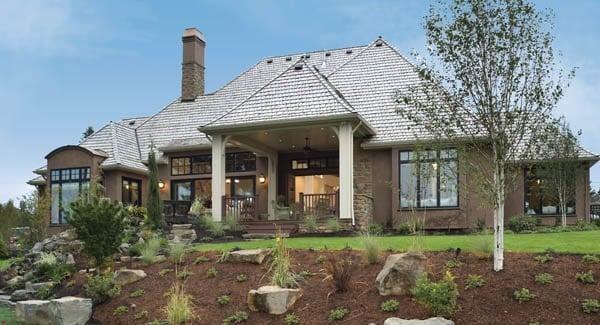
This refined home exterior showcases a classic roofline with a beautiful blend of stone and stucco, creating a sense of harmony with the natural surroundings. I love how the covered patio area extends the living space outdoors, perfect for gatherings or quiet evenings.
The well-maintained landscaping with strategically placed boulders and lush plants enhances the home’s serene appeal.
Rustic Courtyard with Old World Shutters and Cobblestone Charm
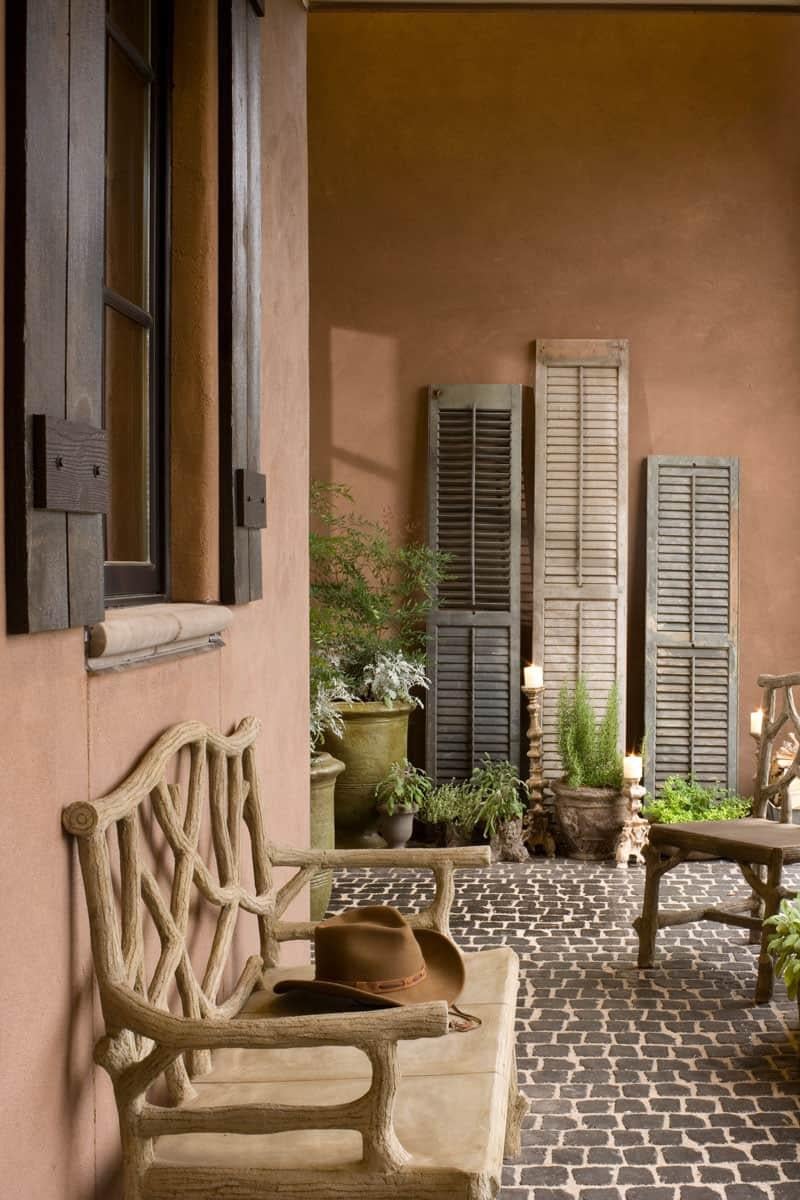
This delightful courtyard mixes rustic elements with a nod to the past. Aged wooden shutters add character against a warm stucco wall. An intricately crafted bench invites you to sit and enjoy the ambiance while lush potted plants breathe life into the space.
The cobblestone floor completes the setting, enhancing the courtyard’s timeless charm and creating a cozy nook for relaxation.
Outdoor Dining Area with Warm Lighting and Classic French Doors
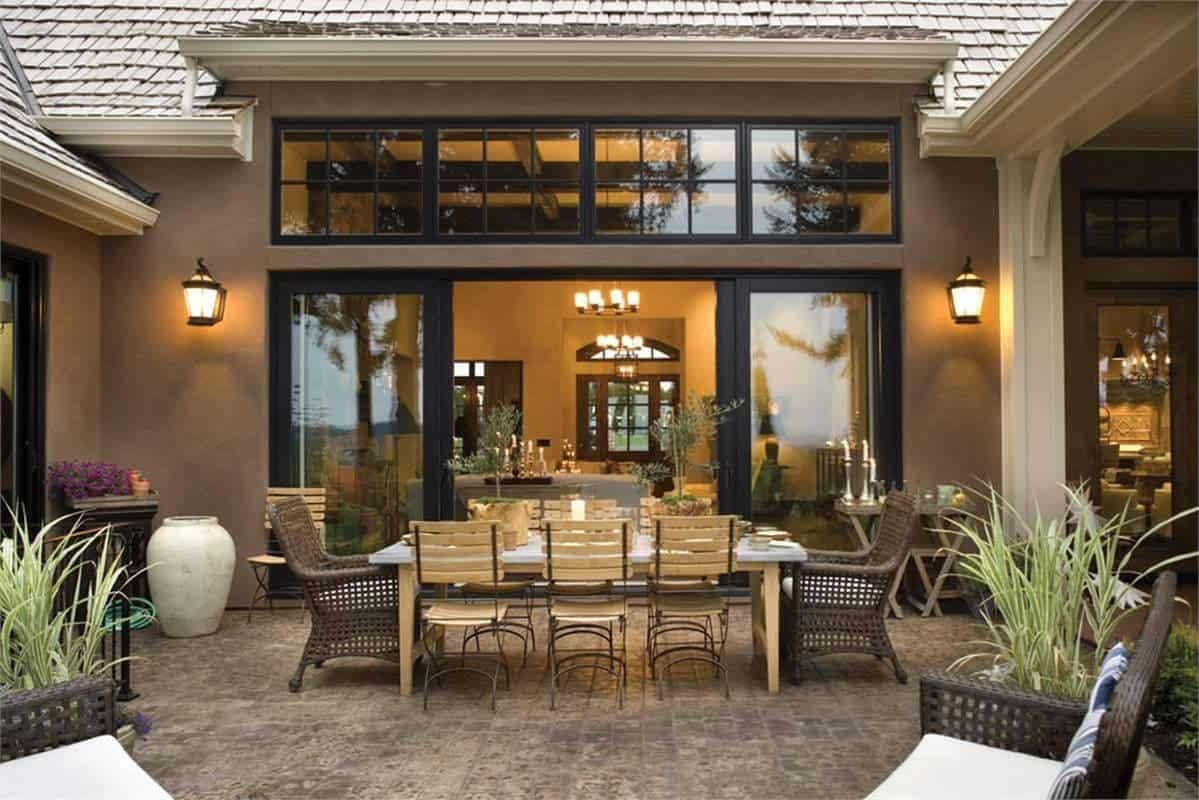
This enchanting outdoor space features a long wooden dining table surrounded by wicker and slatted chairs, making it ideal for gatherings. The rich brown tones of the stucco walls complement the sleek black frames of the expansive French doors, creating a sophisticated contrast.
Warm lantern-style lighting adds a cozy ambiance, while potted plants lend a natural touch to this intimate setting.
Expansive Outdoor Living Area with Stunning Forest Views
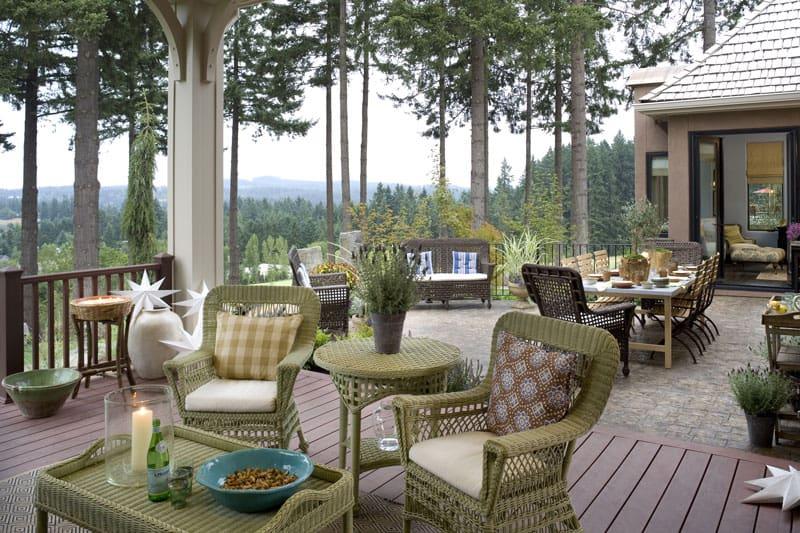
This outdoor space seamlessly blends nature and comfort, featuring wicker seating that invites relaxation amidst lush greenery. The forest backdrop provides a tranquil setting for intimate gatherings or solo reflection.
I love how the mix of rustic and elegant elements, like the wooden deck and cobblestone patio, creates an inviting ambiance that extends from the indoor living area.
Check Out This Outdoor Patio with a Stone Fireplace and Stunning Views
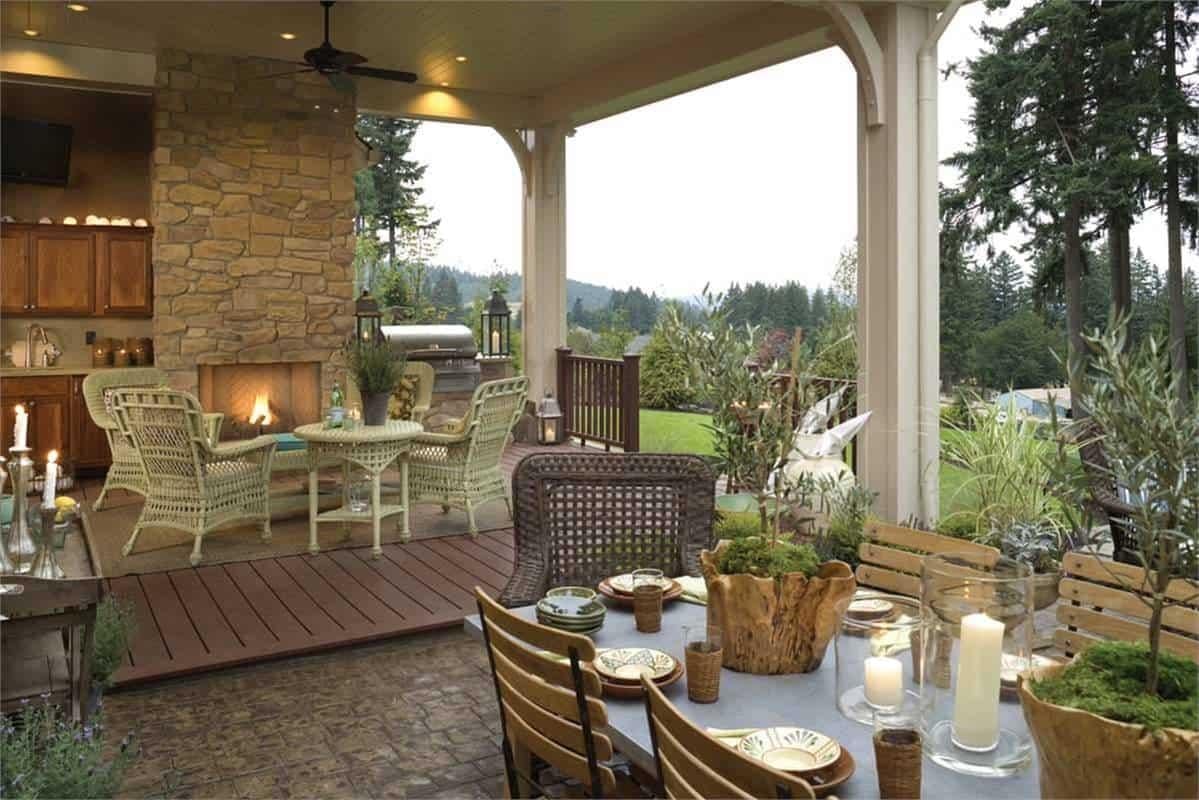
This outdoor patio perfectly blends rustic charm and comfortable elegance, featuring a stunning stone fireplace as its focal point. Wicker furniture and a long dining table create a cozy gathering environment, while the open layout takes full advantage of breathtaking views of the surrounding greenery.
I love how lanterns and natural elements like potted plants add warmth and texture to this inviting space.
Notice the Intricate Wood Flooring in This Foyer
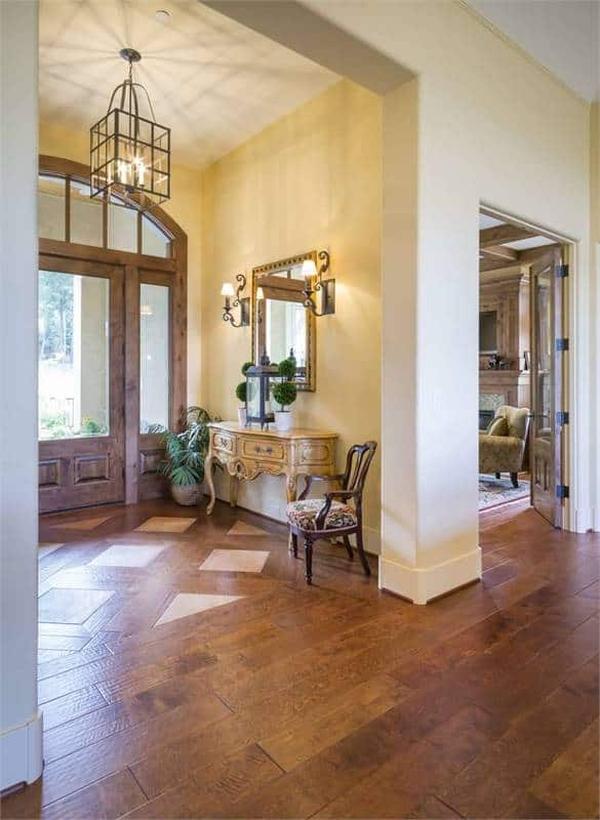
This inviting foyer catches the eye with its beautifully crafted wood floor featuring intricate patterns. A warm palette and elegant furnishings, like the ornate console table and stylish chair, complement the room’s sophisticated ambiance.
The grand wooden doors and large arched windows fill the space with natural light, enhancing its welcoming feel.
Rustic Living Room with a Dark Wood Beams and Warm Tones
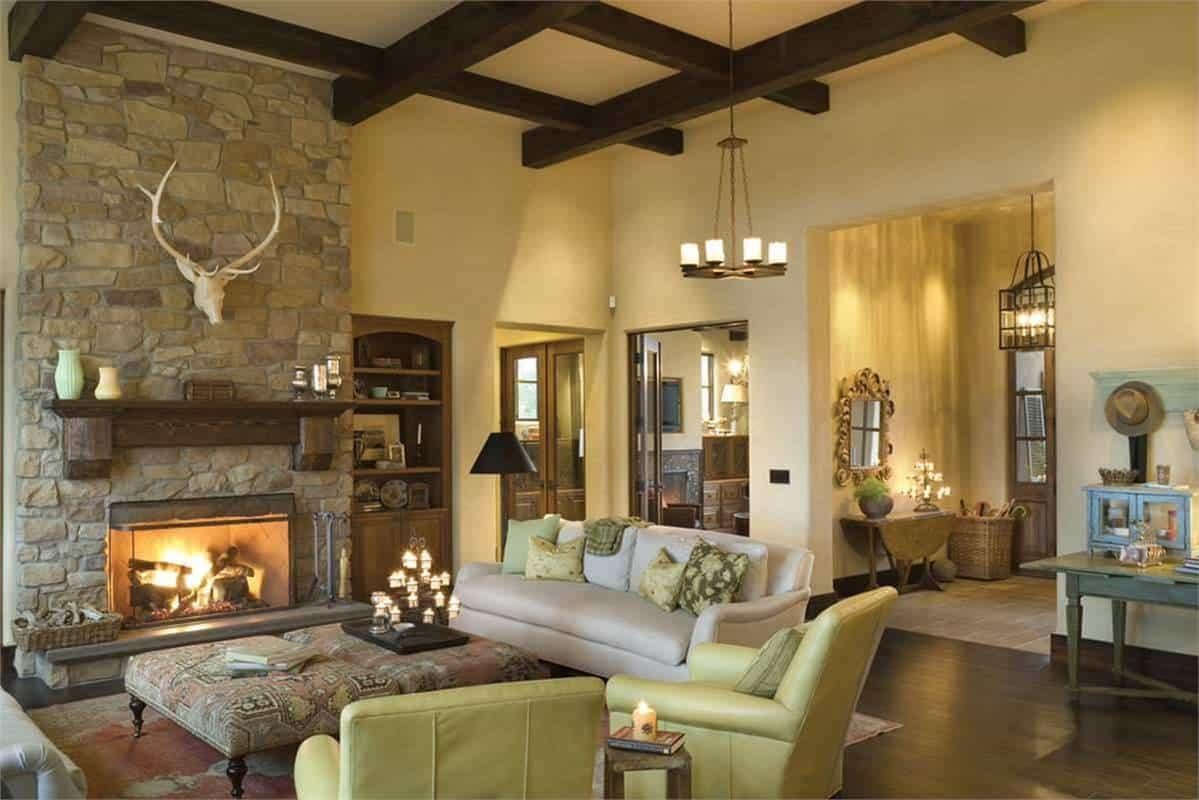
Dark wood beams across the ceiling captivate this living room. Soft, cream-colored walls and plush armchairs create an inviting, earthy palette that feels both cozy and sophisticated. I adore how the mix of textures and ambient lighting lend warmth and depth to this charming space.
Wrap Yourself in Warmth by This Stone Fireplace in a Picturesque Living Room
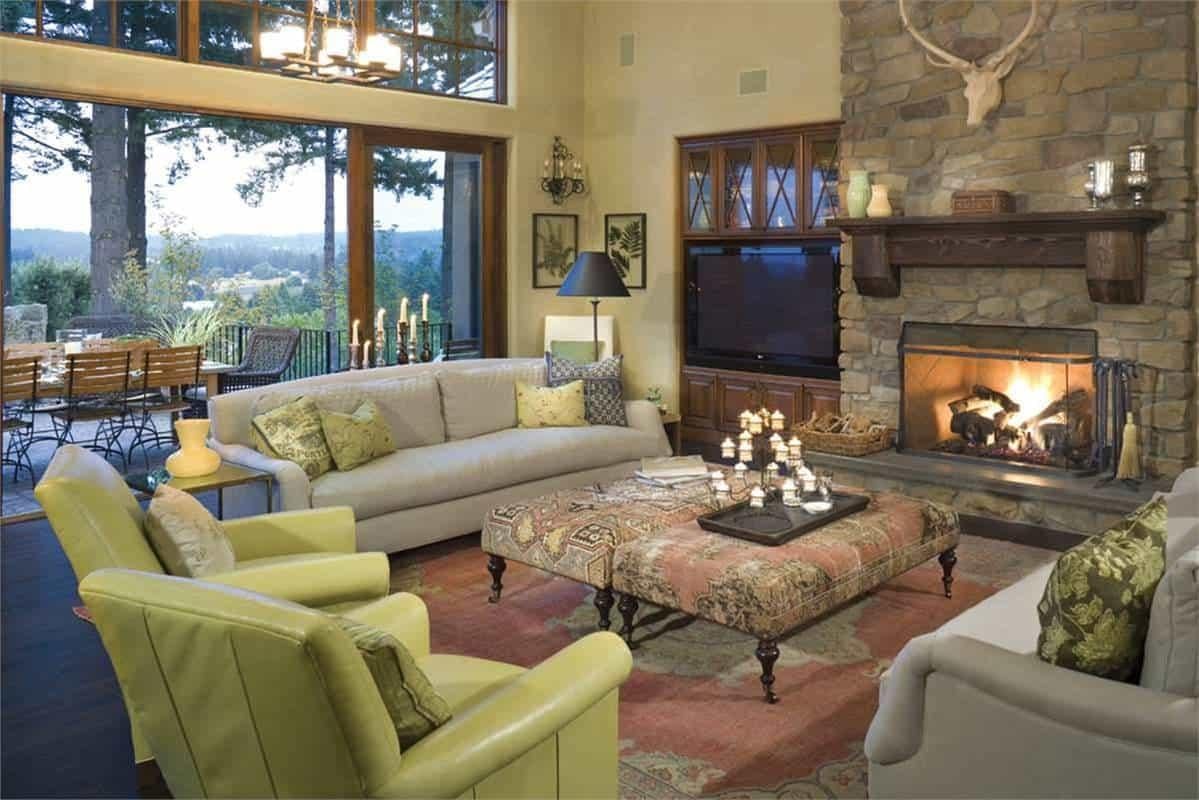
The living room exudes a rustic charm with its large stone fireplace, a cozy focal point. I love the earthy tones and the blend of textures across the space, especially the richly patterned ottoman that doubles as a coffee table.
Expansive windows offer stunning forest views, seamlessly connecting the indoor area with the serene outdoor landscape.
Admire the Vaulted Wood Beam Ceiling in This Inviting Dining Area
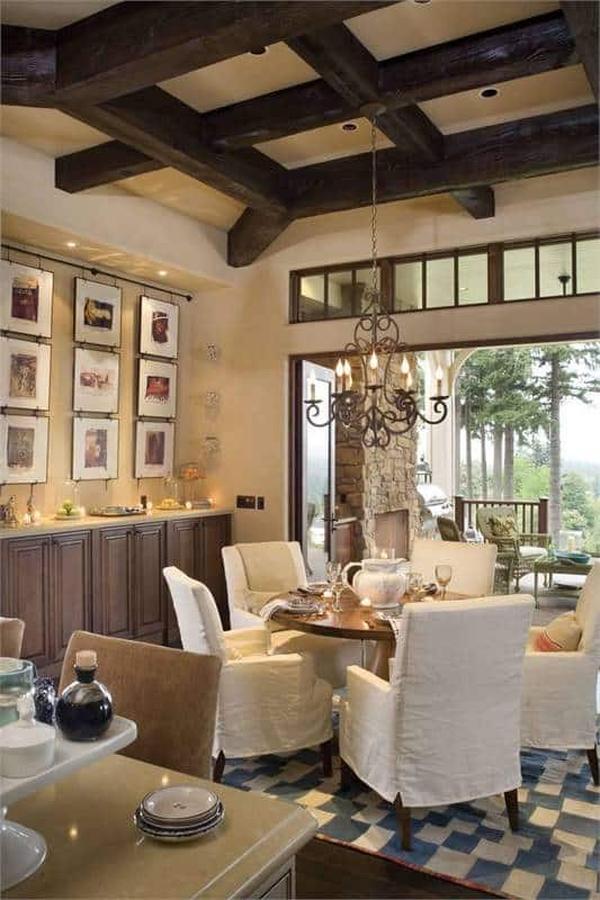
This dining room charms with its exposed wood beam ceiling, adding depth and character to the space. An elegant chandelier hangs above a round table surrounded by plush, slip-covered chairs, creating a delightful gathering spot.
The large windows and glass doors open to stunning views, seamlessly blending the indoor warmth with the serene outdoor landscape.
Check Out the Classic Wooden Coffered Ceiling in This Living Room
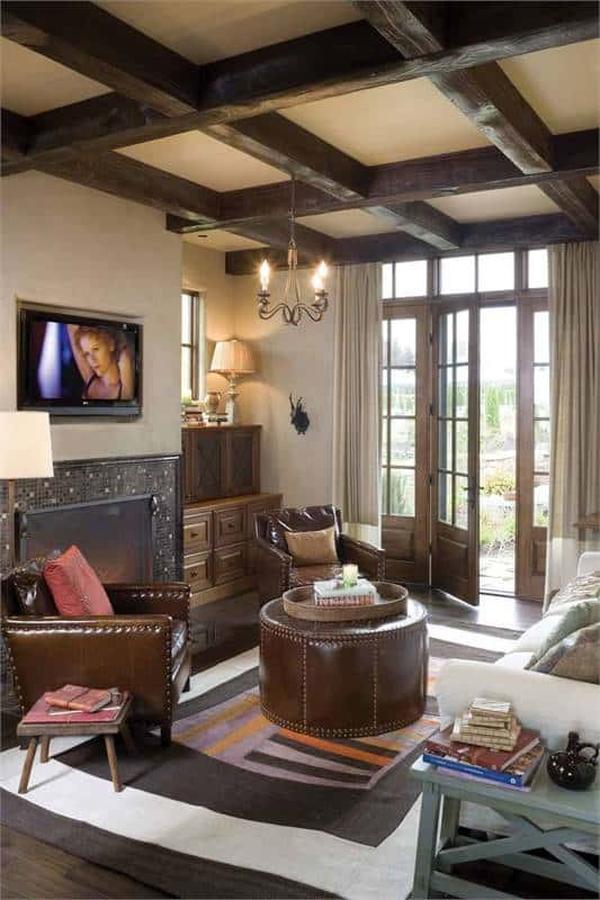
This living room exudes warmth with its rich wooden coffered ceiling and inviting leather furniture. A tasteful chandelier adds elegance, while the French doors flood the space with natural light, connecting it seamlessly to the outdoors.
I love the mix of textures and earthy tones, especially the patterned rug that ties everything together beautifully.
Sophisticated Kitchen Featuring a Dramatic Beam and Marble Island
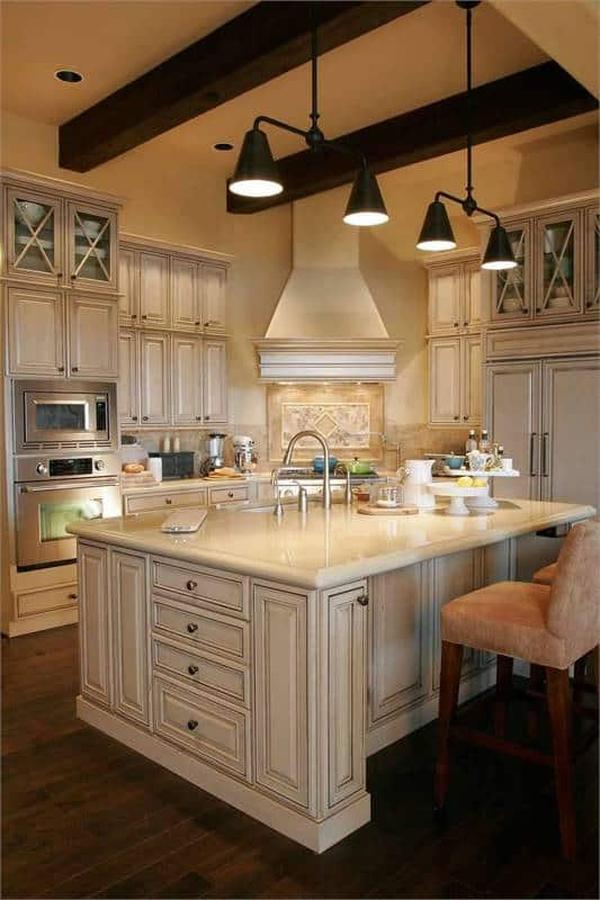
This kitchen exudes sophistication with its expansive marble island paired perfectly with classic cabinetry. I love how the exposed dark wood beam contrasts against the soft tones of the countertops, creating a stunning focal point.
The pendant lights and ornate backsplash lend an upscale touch, completing the room’s harmonious blend of modern and traditional elements.
Notice the Clever Built-In Appliance Tower in This Functional Kitchen
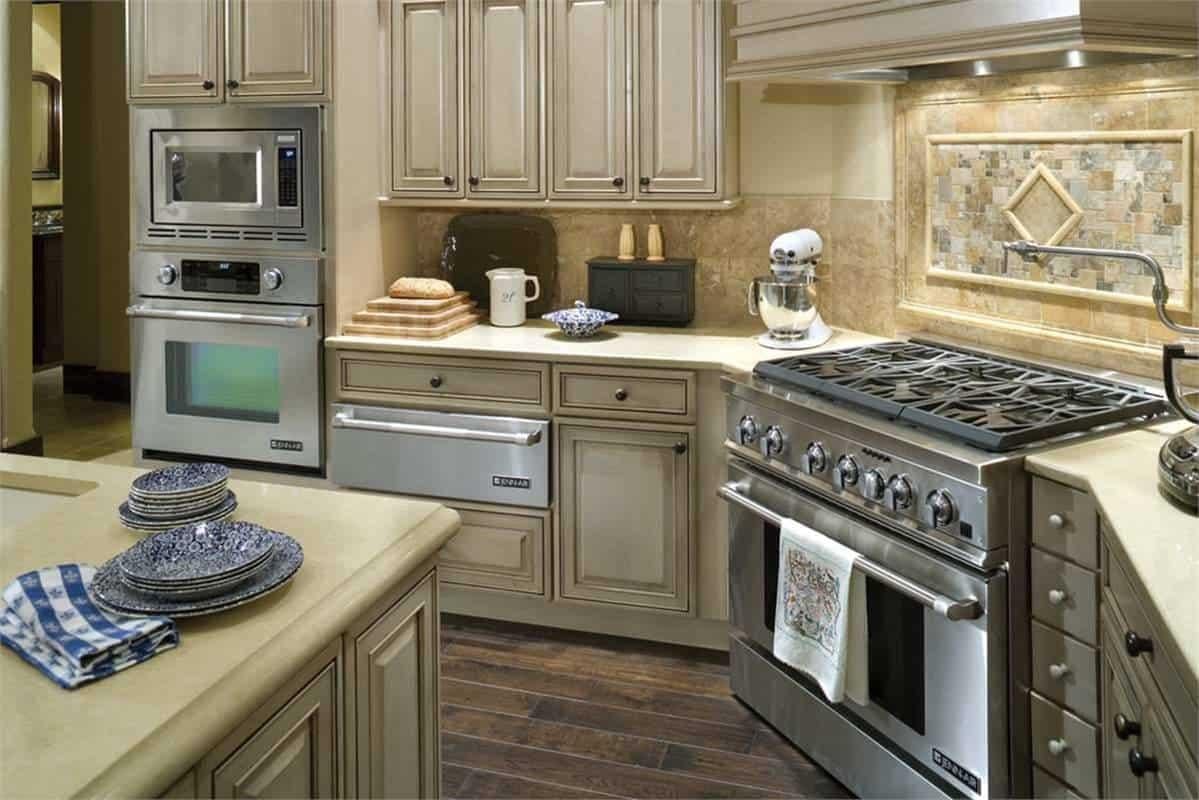
This well-organized kitchen boasts a sleek appliance tower that seamlessly incorporates the microwave and oven into the cabinetry. I love how the soft beige tones of the cabinets complement the stainless steel appliances, creating a cohesive and practical workspace.
The intricate tile backsplash adds a touch of elegance, while under-cabinet lighting highlights the beautiful countertops.
Look at the Vintage Chandelier in This Relaxing Bedroom
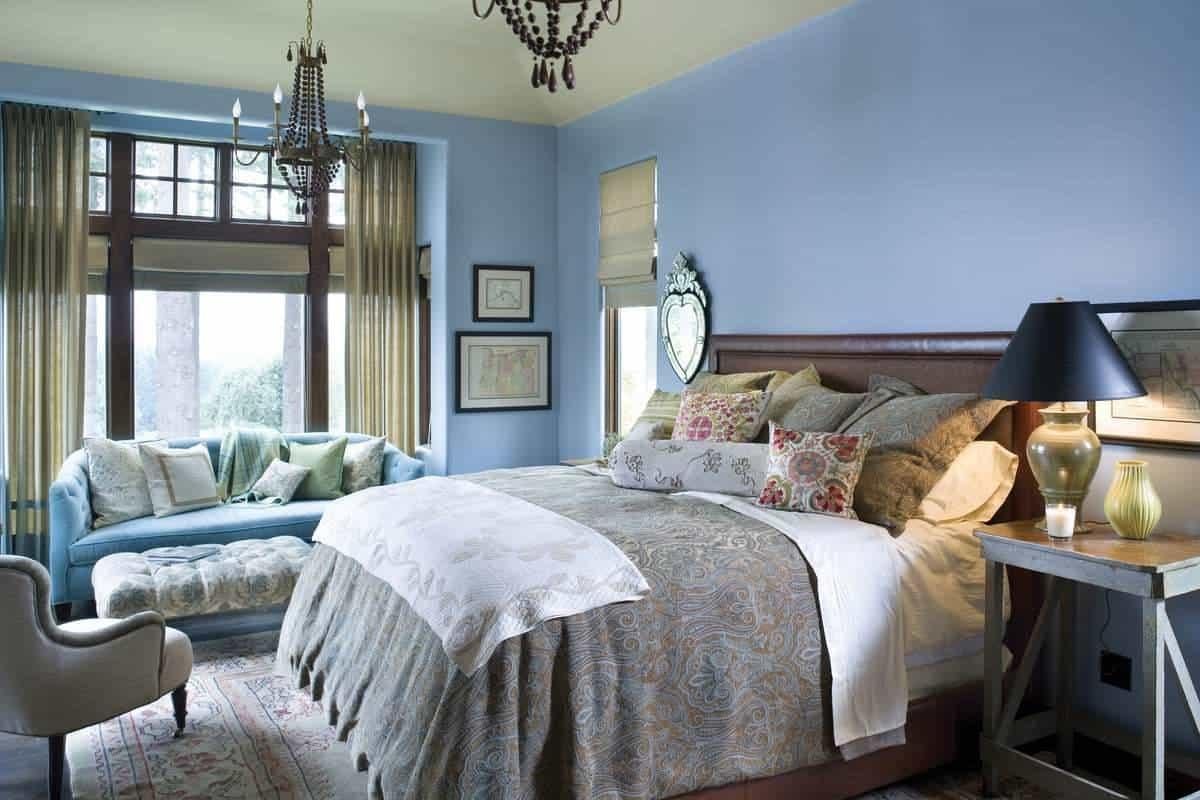
This bedroom exudes a soothing atmosphere with its soft blue walls and elegant, vintage-inspired chandelier as a striking focal point. I love how the plush bedding and patterned throw pillows add layers of texture, complementing the rich wooden window frames and airy curtains.
A cozy seating area by the window invites relaxation, tying the room together beautifully.
Rustic Bathroom with Double Vanity and Forest Views
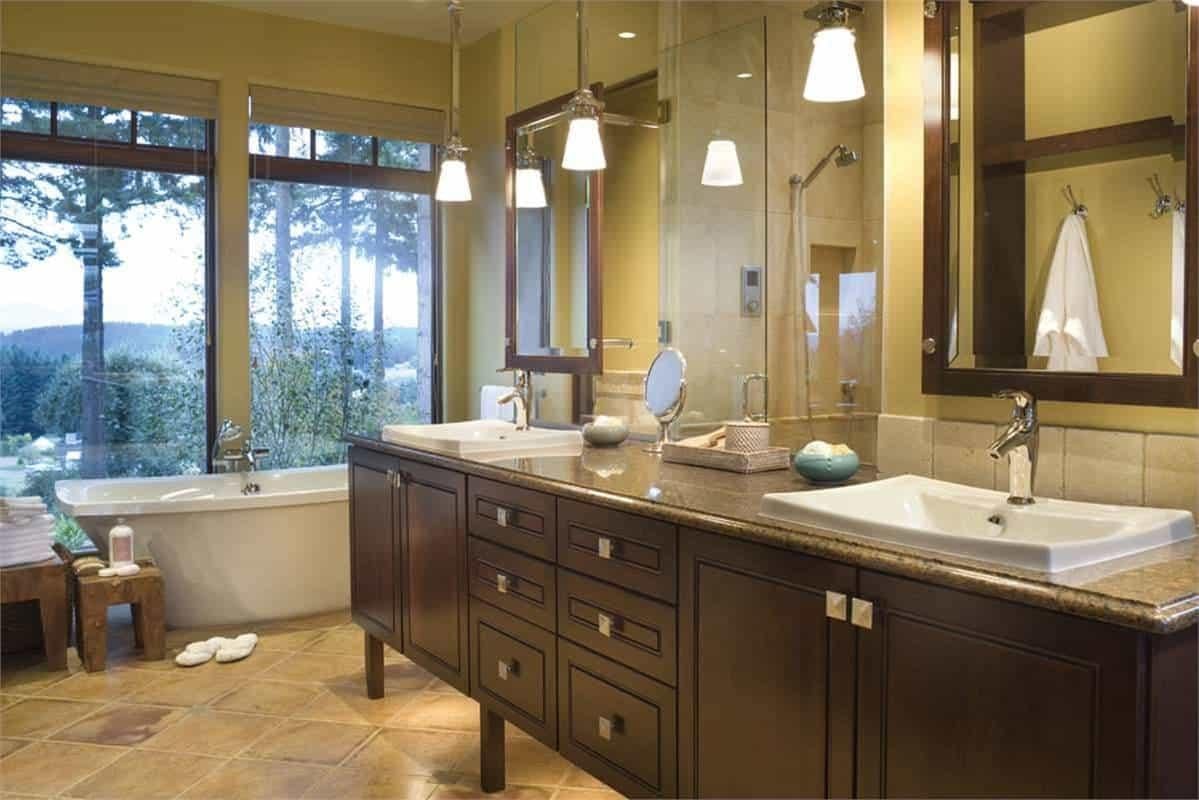
This bathroom perfectly balances luxury and tranquility, featuring a double vanity with rich wood cabinets that exude warmth. The large windows frame breathtaking forest views, inviting nature into the space and creating a serene atmosphere.
I love the freestanding tub nestled beside the windows, offering a spa-like retreat at home.
Comfy Bedroom Nook with Inviting Window Seat and Bookcases
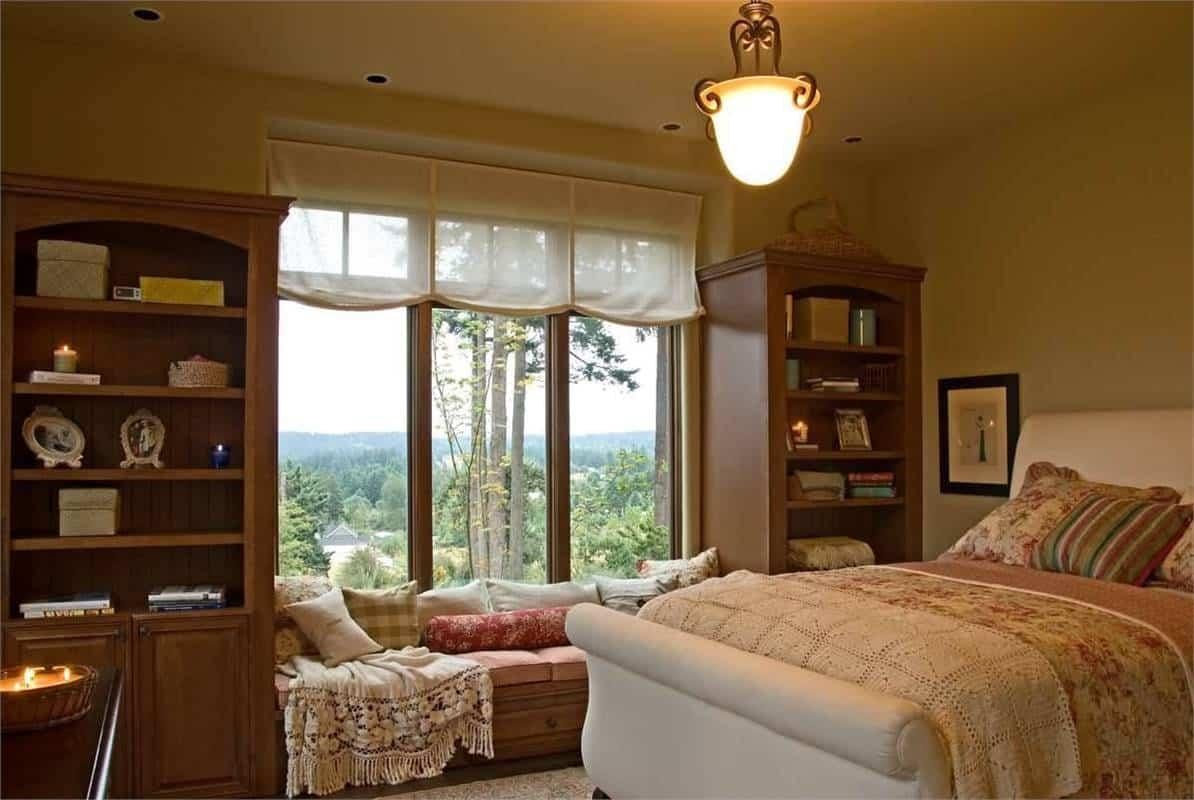
This bedroom features a charming window seat that invites relaxation with its soft cushions and scenic views. I love how the built-in bookcases frame the window, offering style and storage. The warm lighting and plush bedding create a comfortable and serene retreat, perfect for unwinding with a good book.
Organized Mudroom with Clever Storage Solutions
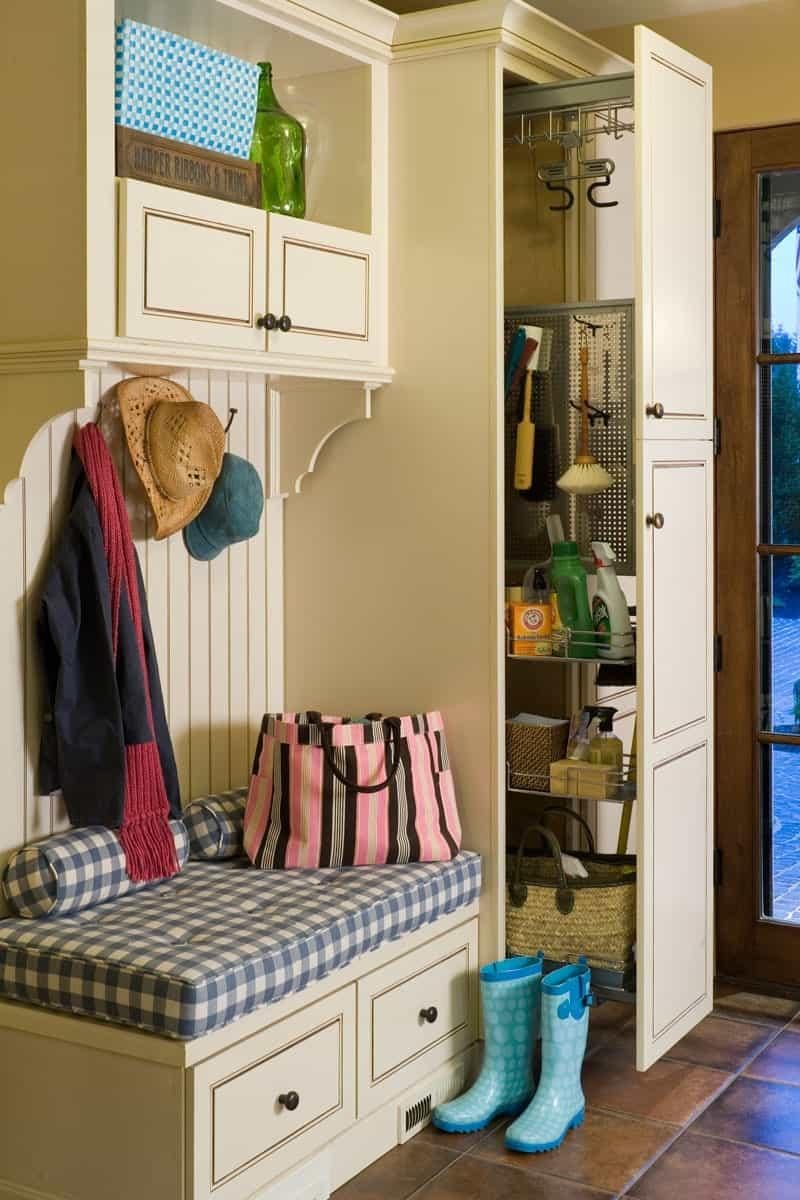
This mudroom is a practical haven featuring built-in storage that maximizes space and functionality. I appreciate the cozy bench with a checkered cushion, perfect for slipping on boots. The open shelving and hooks keep everyday essentials tidy and accessible, making it stylish and efficient.
Kitchen Corner with a Practical Farmhouse Sink
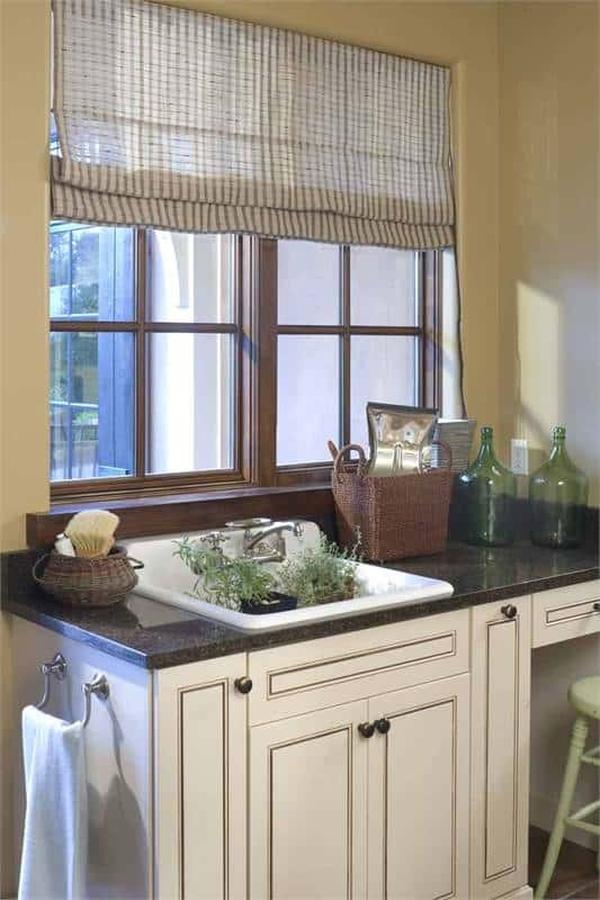
This kitchen corner boasts a lovely farmhouse sink set into elegant cream-colored cabinetry. I love the way the natural wood trim on the windows complements the classic look while the Roman shades add a touch of texture. Decorative glass bottles and a woven basket bring a cozy, rustic vibe to the practical workspace.
Craft Room Storage with Handy Built-In Desk
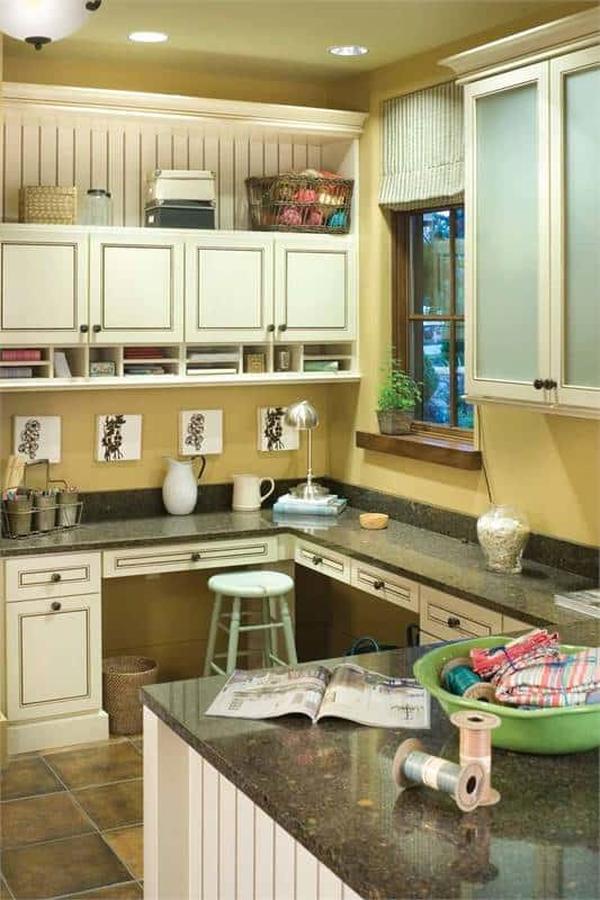
This craft room showcases a smart built-in desk with ample storage, making organization a breeze. I admire soft cream cabinetry against warm yellow walls, which creates a cozy and inviting workspace.
The countertops provide plenty of room for projects, while large windows keep the space well-lit and connected to the outdoors.
Look at This Space-Saving Fold-Out Ironing Board in the Laundry Room
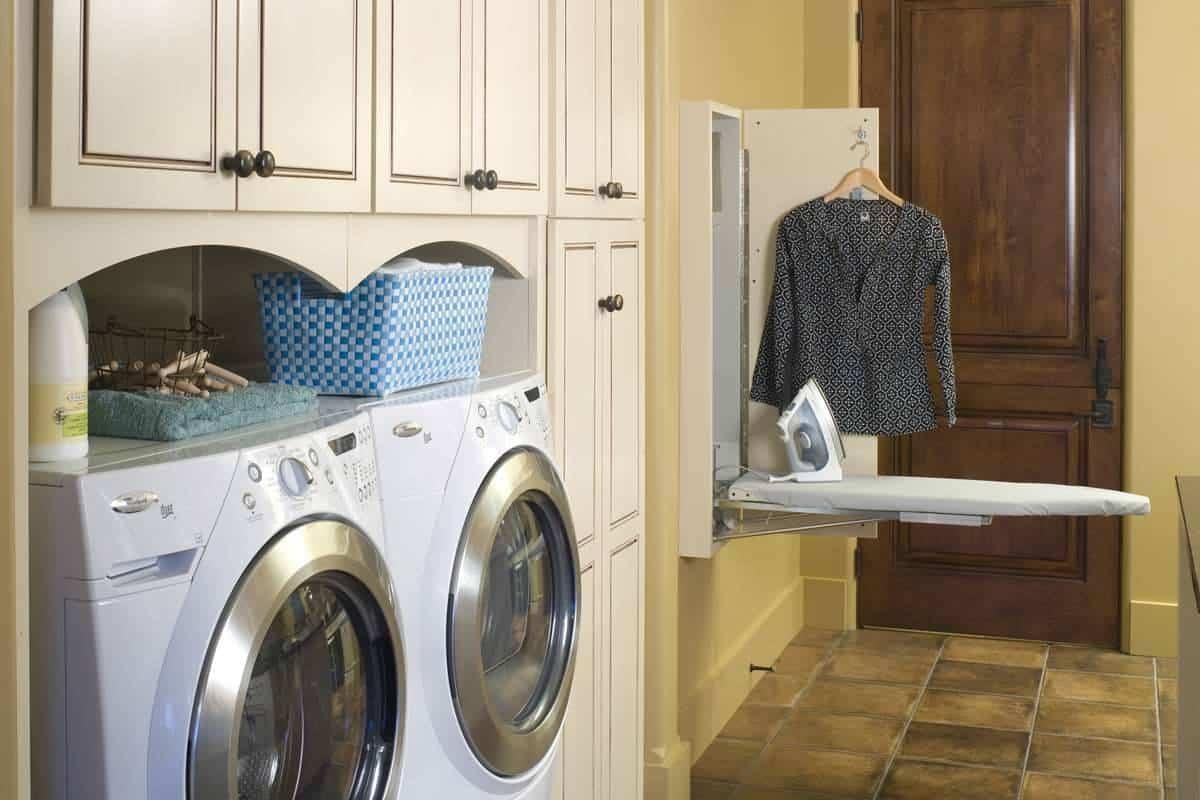
This laundry room cleverly integrates a compact fold-out ironing board, optimizing tight space for efficiency. The cream cabinetry offers ample storage and contrasts nicely with the warm wooden door, enhancing the room’s homely feel.
I love how the washer and dryer blend seamlessly with their surroundings, while the checkered basket adds color to the organized setup.
Source: The House Designers – Plan 8292






