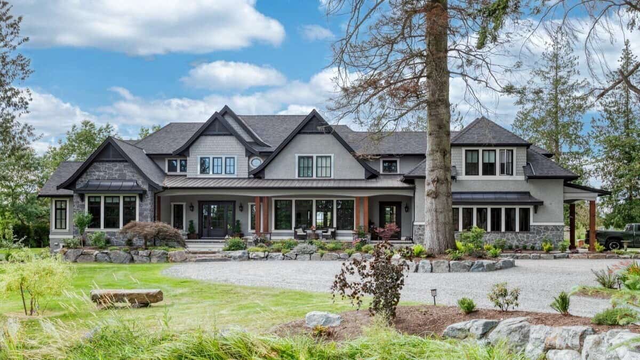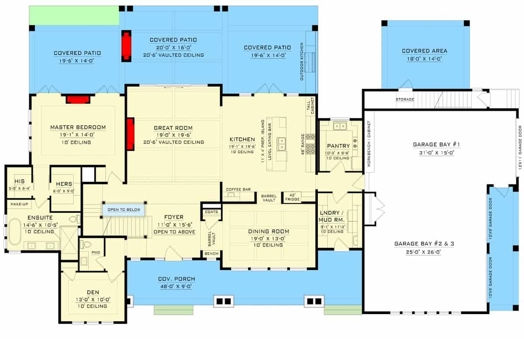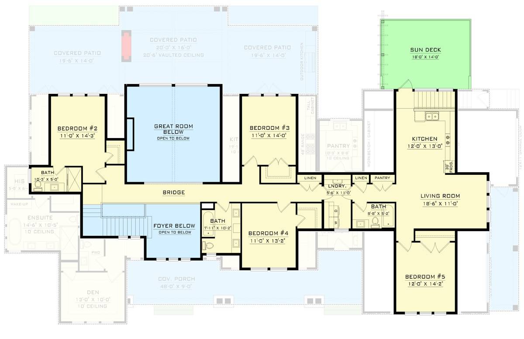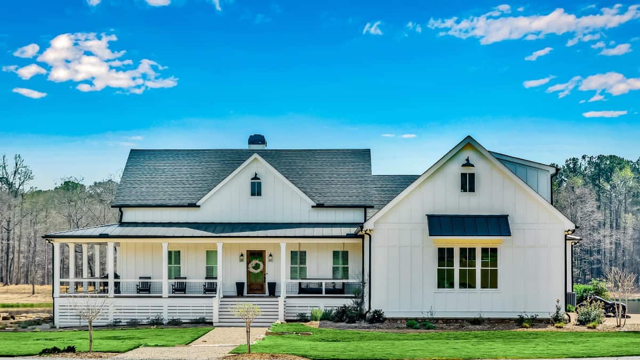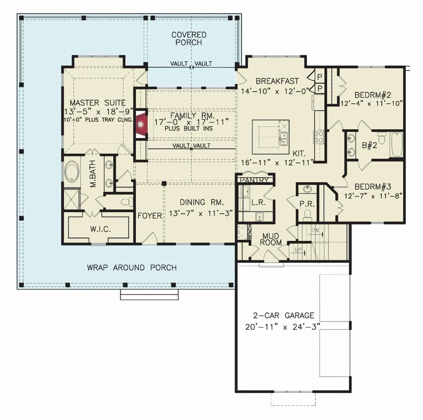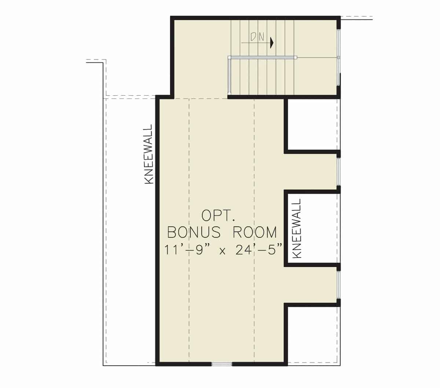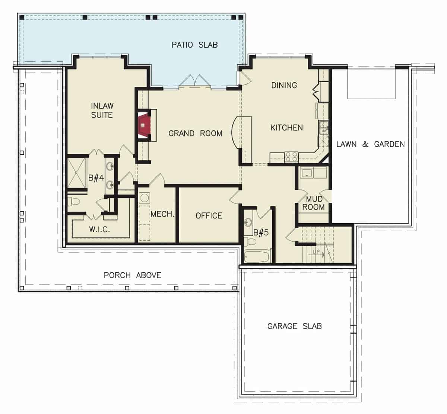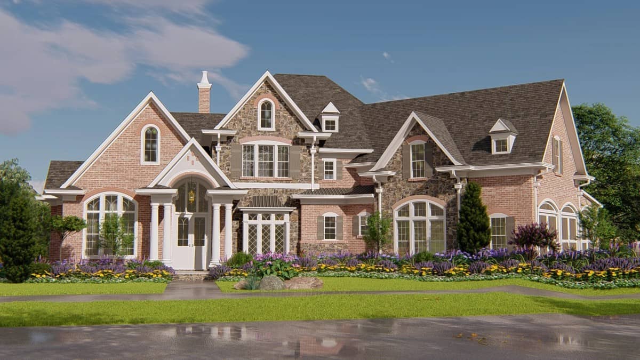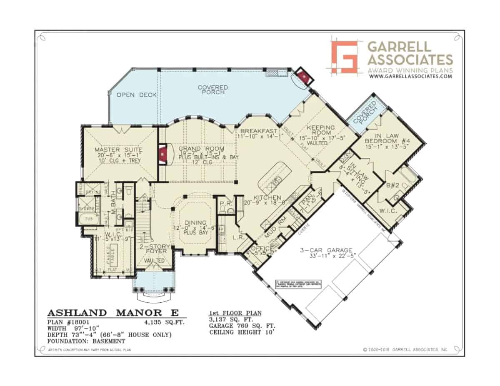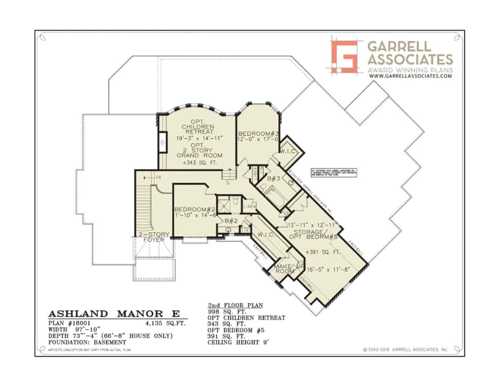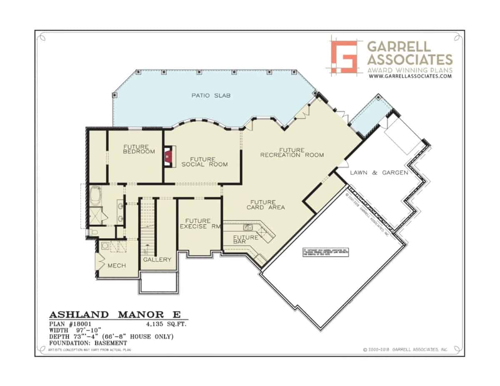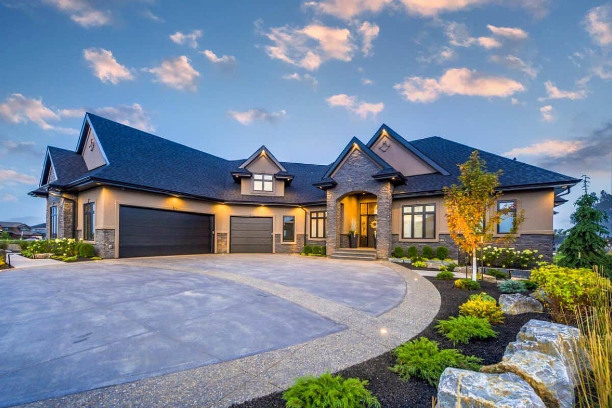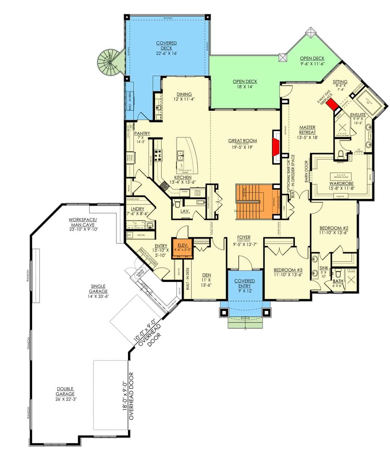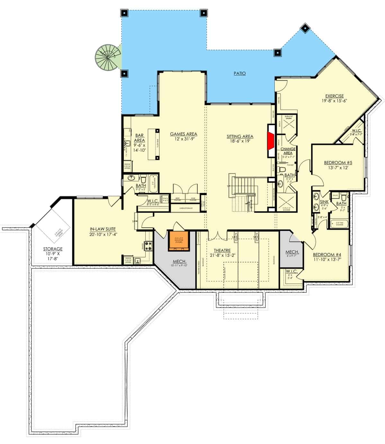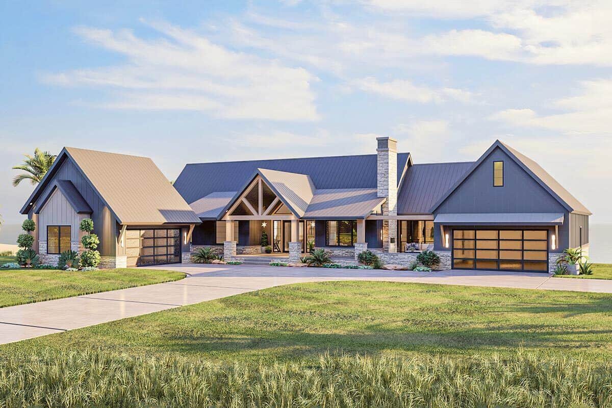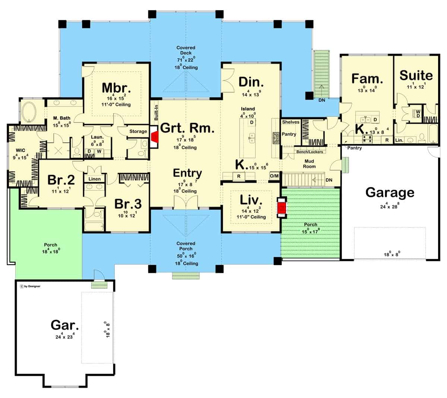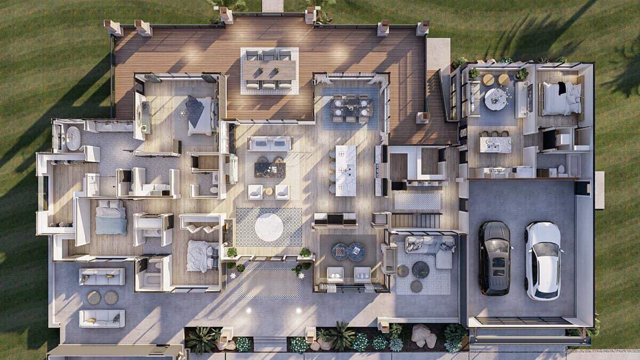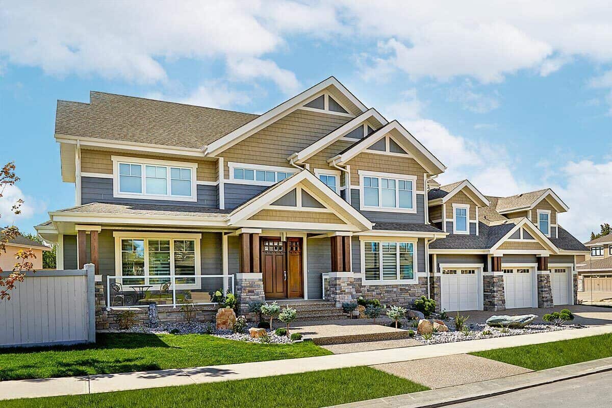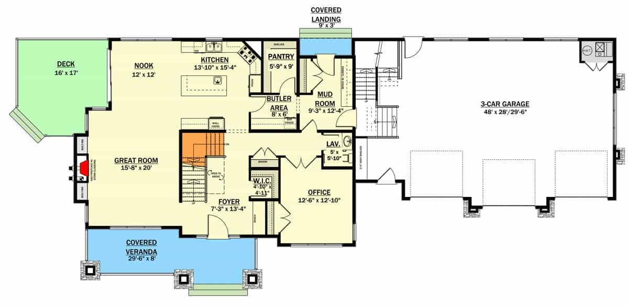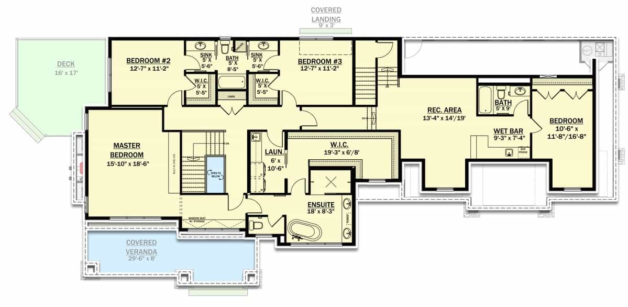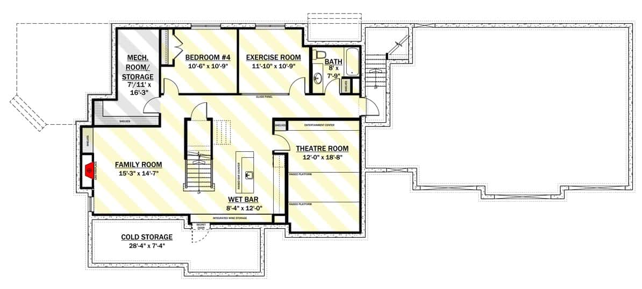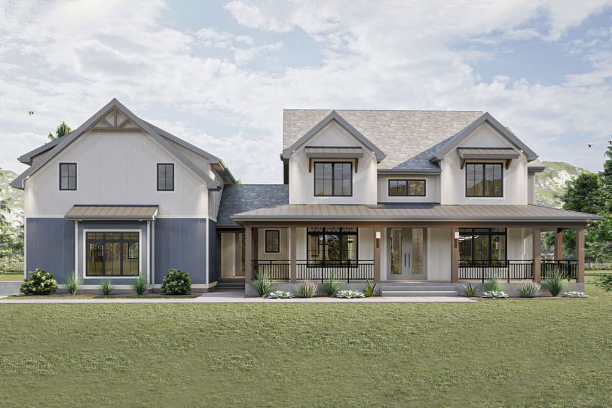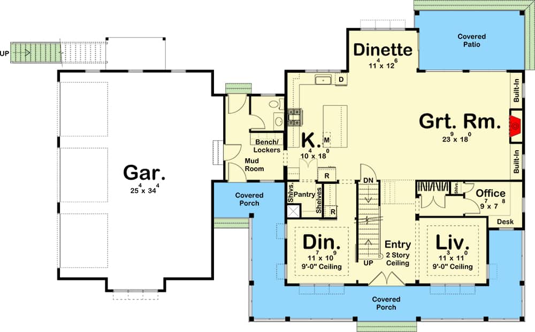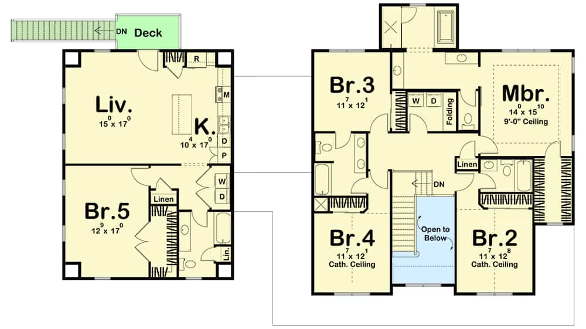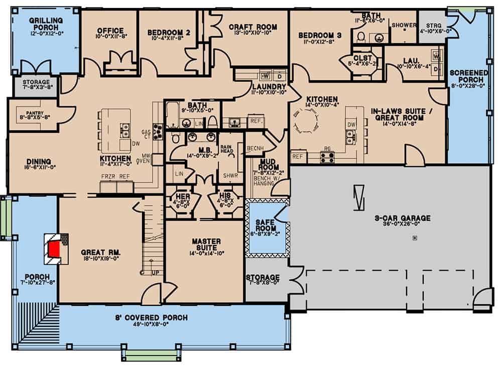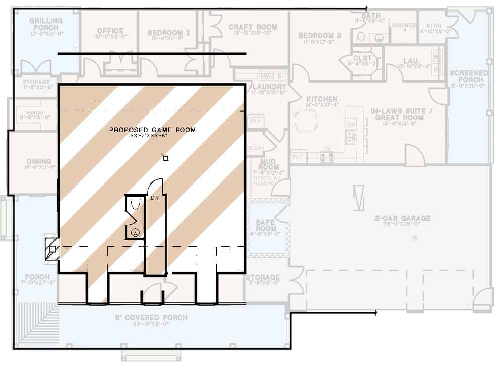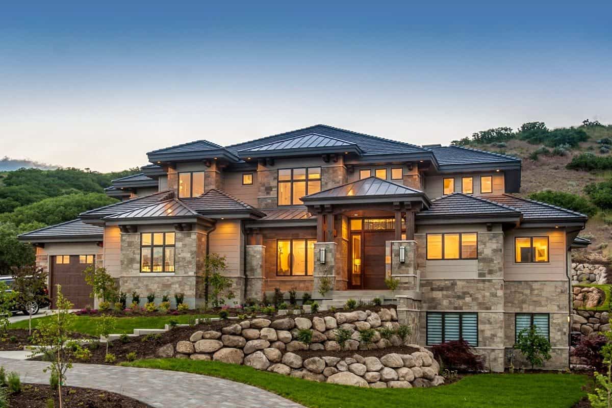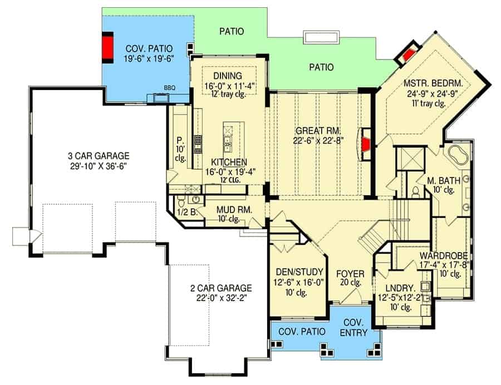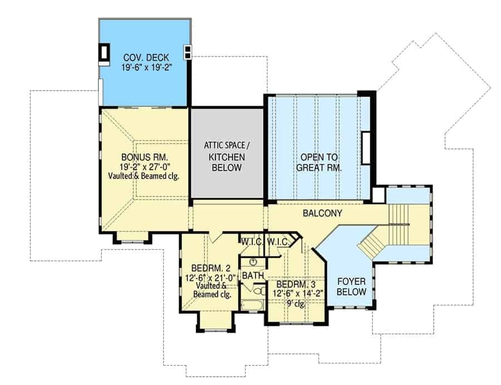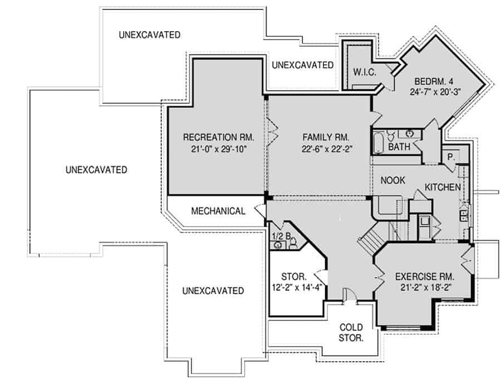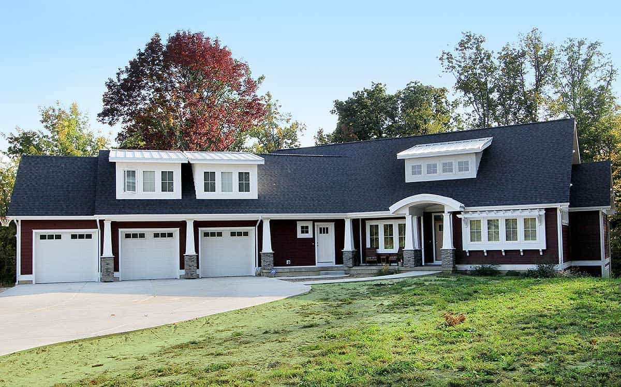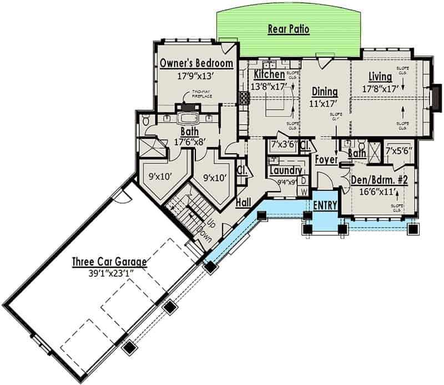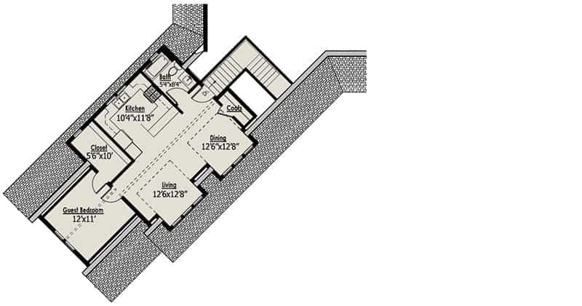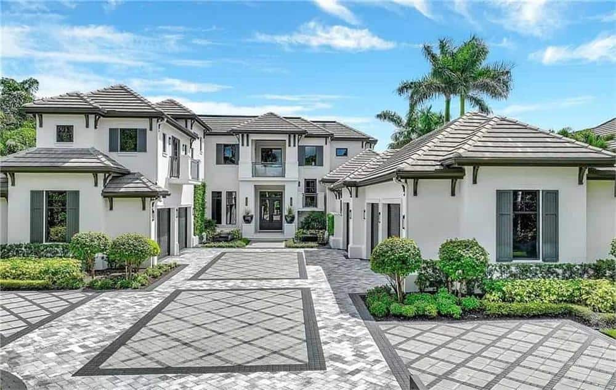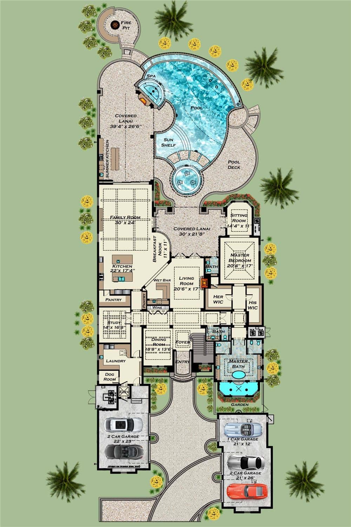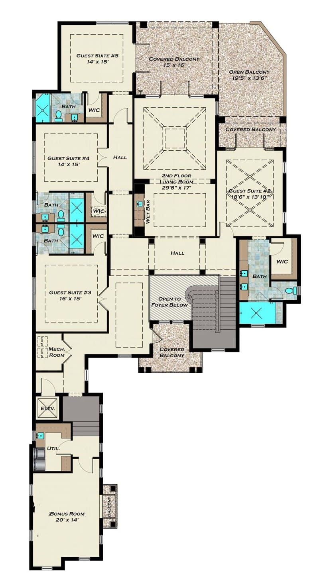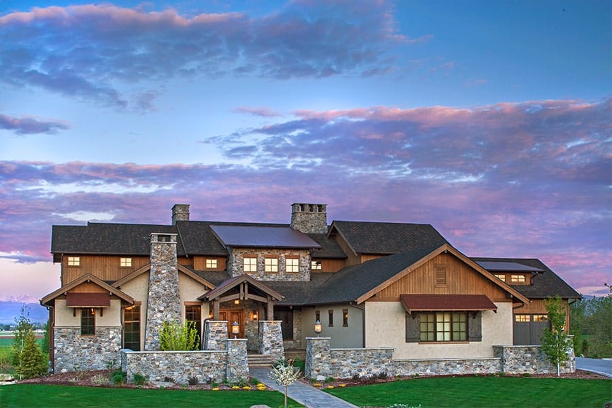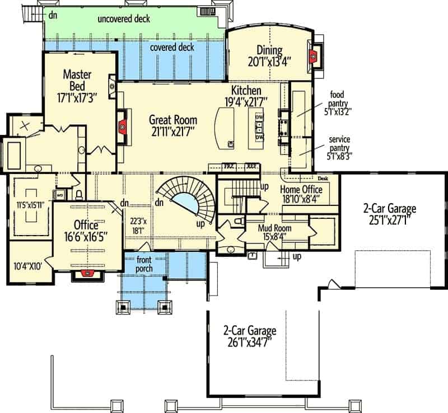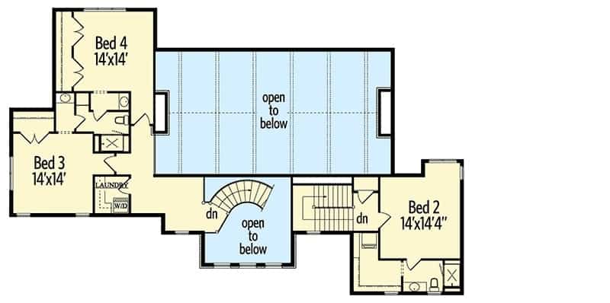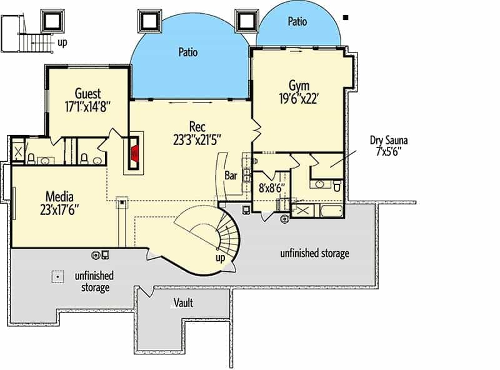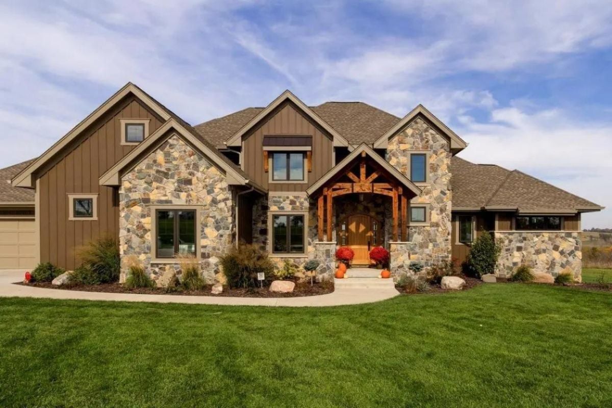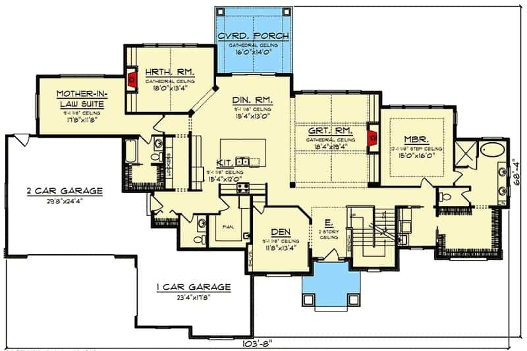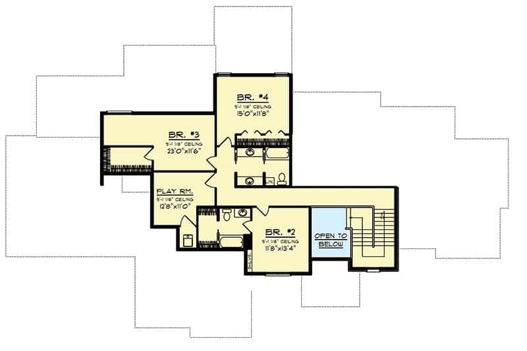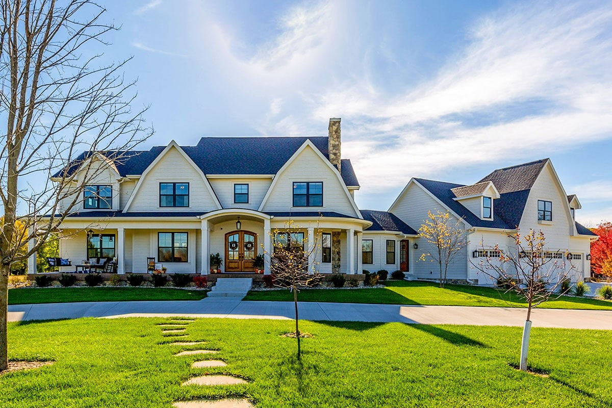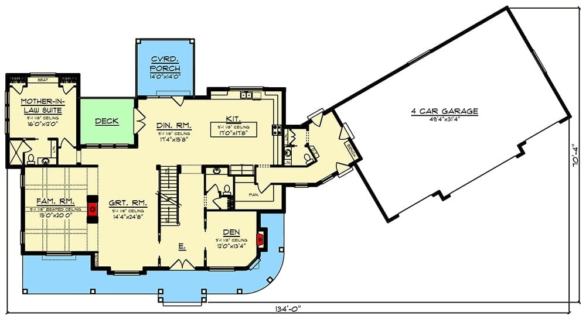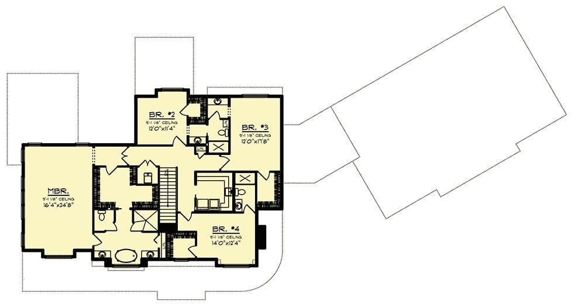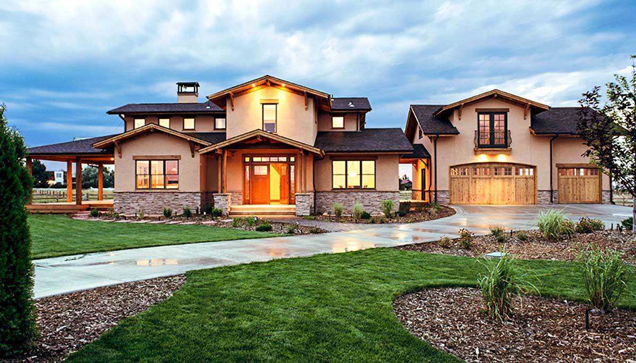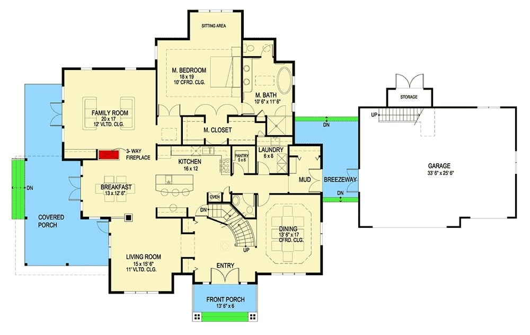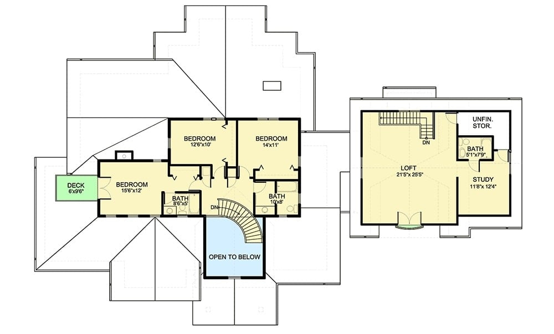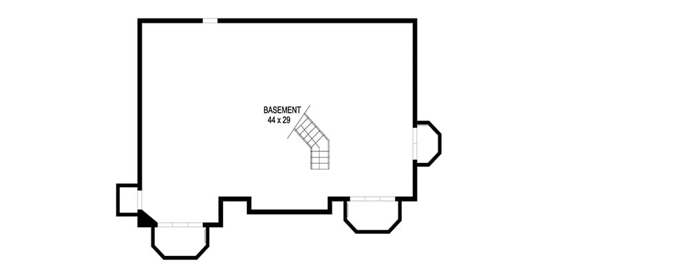Let’s dive right in… here are the top 15 best house plans with in-law suite (mortgage helper). With both long term and/or short term rental options, an extra suite, whether bedroom with bathroom or a full suite can bring in some extra cash every month.
#15: Two-Story Mountain 5-Bedroom Craftsman Home with Balcony and In-Law Suite Above the 3-Car Garage (Floor Plan)
- Sq. Ft.: 3,683
- Bedrooms: 4-5
- Bathrooms: 3.5-4.5
#14: 3-Bedroom Craftsman Style Two-Story Mark Harbor D Farmhouse with Wraparound Porch, Bonus Room, and In-Law Suite (Floor Plan)
- Sq. Ft.: 2,230
- Bedrooms: 3
- Bathrooms: 2
#13: European Style Two-Story 4-Bedroom Ashland Manor E with In-Law Suite and Angled Garage (Floor Plan)
- Sq. Ft.: 4,135
- Bedrooms: 4
- Bathrooms: 4
#12: 6-Bedroom Craftsman Style Single-Story Home with Basement, Elevator, Bars, and In-Law Suite (Floor Plan)
- Sq. Ft.: 3,235
- Bedrooms: 3-6
- Bathrooms: 2.5-5.5
#11: Craftsman Style 4-Bedroom Single-Story Lake House for a Wide Lot with In-Law Suite and Multiple Garages (Floor Plan)
- Sq. Ft.: 3,213
- Bedrooms: 4
- Bathrooms: 3.5
#10: 5-Bedroom Craftsman Style Two-Story Home for a Wide Lot with In-Law Suite Above the 3-Car Garage (Floor Plan)
- Sq. Ft.: 3,655
- Bedrooms: 3-5
- Bathrooms: 3.5
#9: 5-Bedroom Two-Story New American Farmhouse with Wraparound Front Porch and In-Law Suite Above Garage (Floor Plan)
- Sq. Ft.: 3,880
- Bedrooms: 5
- Bathrooms: 4.5
#8: Modern 3-Bedroom Single-Story Farmhouse with Wraparound Porch, In-Law Suite, and Bonus Level (Floor Plan)
- Sq. Ft.: 3,005
- Bedrooms: 3
- Bathrooms: 3
#7: Two-Story 4-Bedroom Modern Home with In-Law Suite (Floor Plan)
- Sq. Ft.: 4,856
- Bedrooms: 3-4
- Bathrooms: 2.5-3.5
#6: Two-Story 3-Bedroom Red Cottage with In-Law Suite (Floor Plan)
- Sq. Ft.: 1,980
- Bedrooms: 2-3
- Bathrooms: 2-3
#5: 5-Bedroom Transitional Style Two-Story Home with Bonus Room, Elevator, and Balconies (Floor Plan)
- Sq. Ft.: 8,786
- Bedrooms: 5
- Bathrooms: 7
#4: 5-Bedroom Two-Story Craftsman Home with 4-Car Garage (Floor Plan)
- Sq. Ft.: 5,002
- Bedrooms: 4-5
- Bathrooms: 3.5-5.5
#3: 5-Bedroom Craftsman Home with Mortgage Helper Suite (Floor Plan)
- Sq. Ft.: 4,206
- Bedrooms: 5
- Bathrooms: 4.5
#2: 5-Bedroom Two-Story Modern Farmhouse with Gambrel Roof (Floor Plan)
- Sq. Ft.: 4,724
- Bedrooms: 5
- Bathrooms: 4.5+
#1: Two-Story 4-Bedroom Prairie Craftsman Home with Garage Loft (Floor Plan)
- Sq. Ft.: 3,434
- Bedrooms: 4
- Bathrooms: 3.5-4.5

