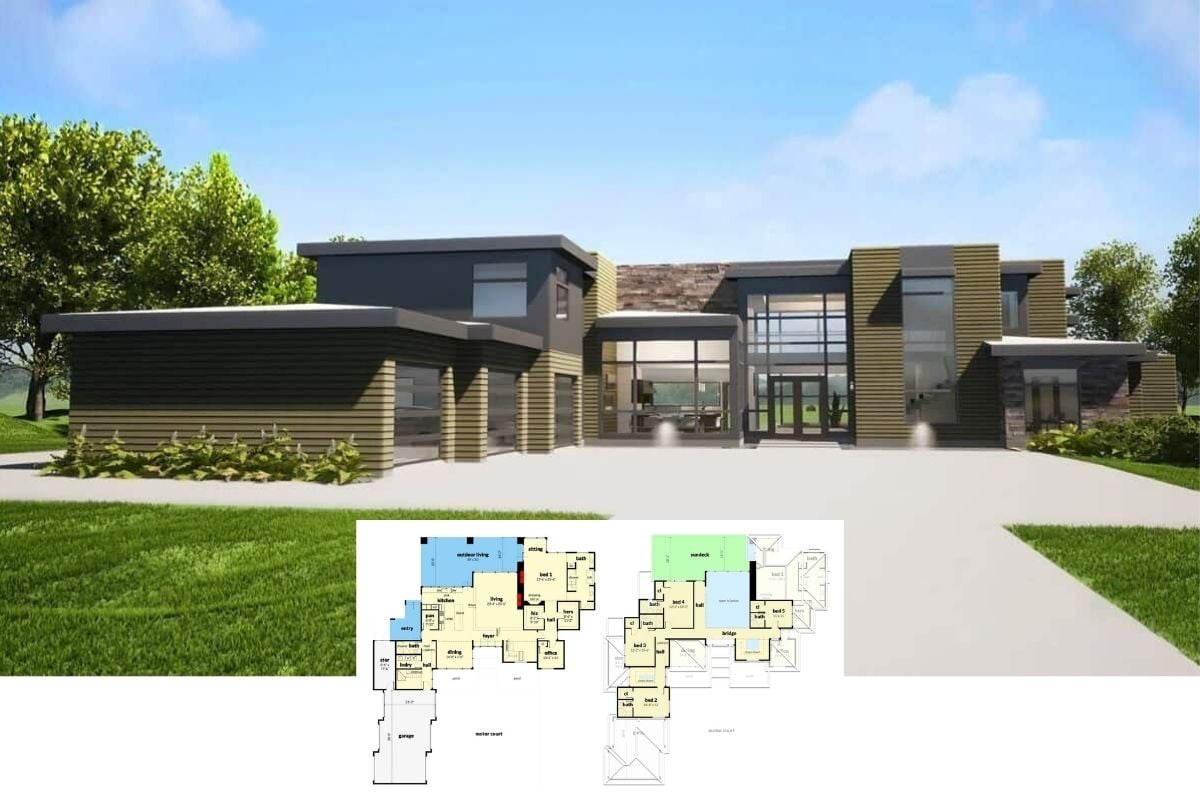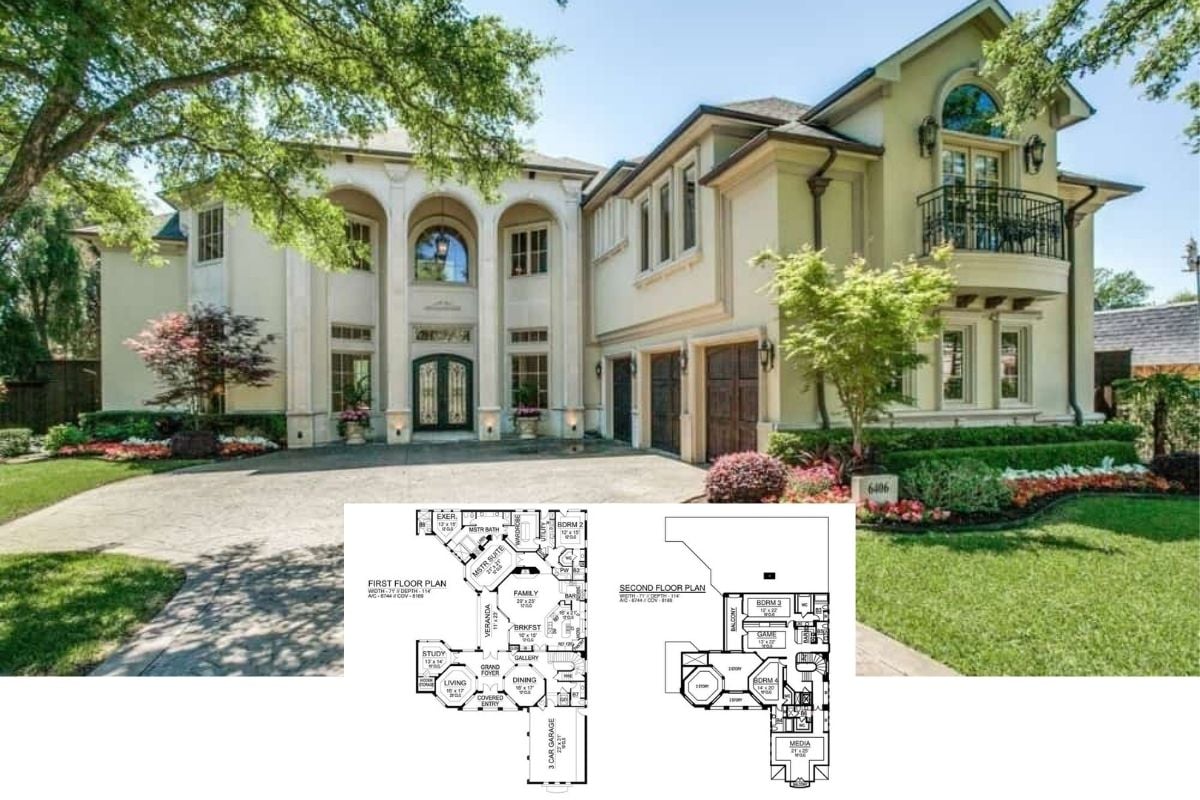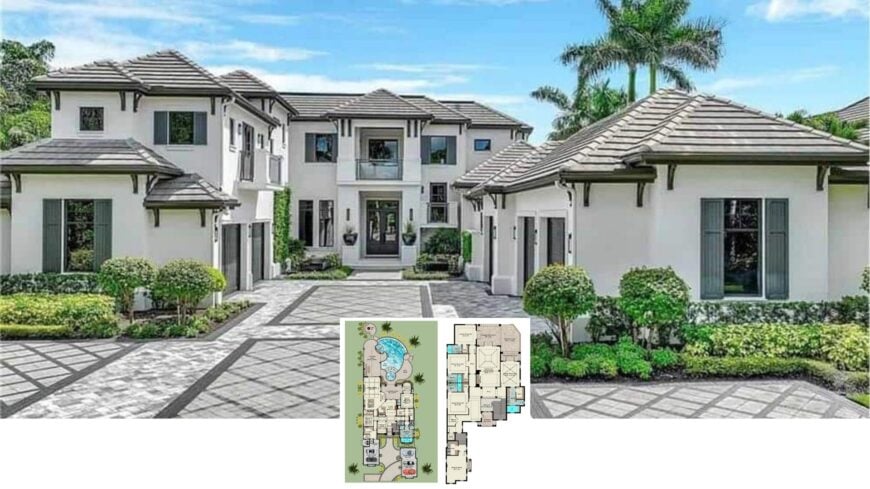
Step into a world of style in this sprawling Mediterranean estate, where traditional charm meets contemporary flair. Spanning over 8,786 square feet across two stories, this magnificent home boasts five bedrooms and seven bathrooms, offering abundant space for family and guests alike.
The light stucco exterior, combined with dark roof tiles, sets an inviting tone, while the expansive driveway and lush landscaping are a welcoming prelude to the luxury that awaits inside.
Expansive Driveway Leading to an Innovative Mediterranean Estate
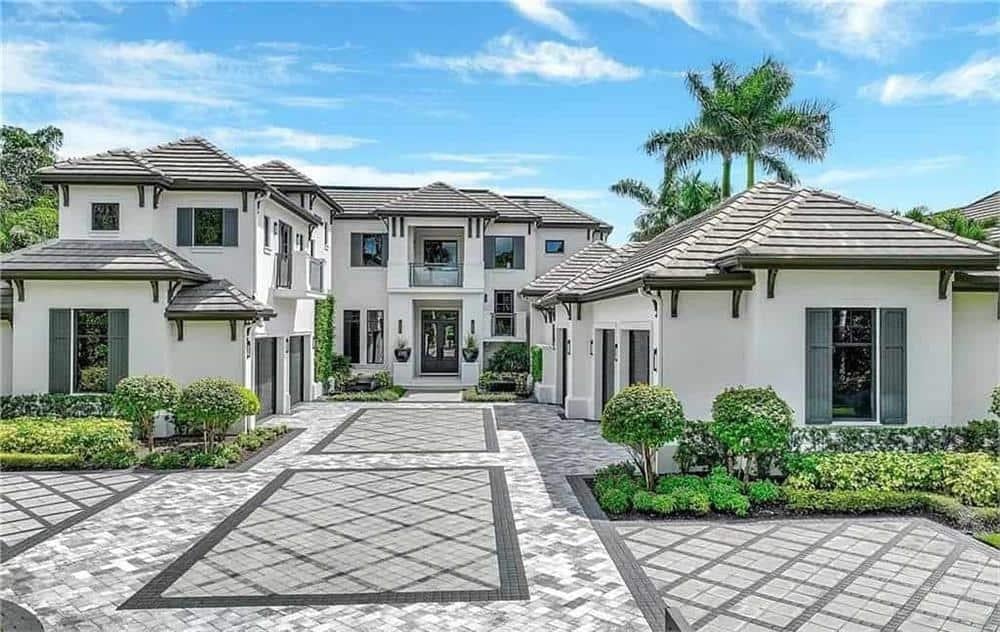
This estate epitomizes the innovative Mediterranean style, characterized by its minimalist stucco facade and classy roof tiles. The symmetrical architecture, coupled with tall windows, allows natural light to flood the interior, merging classic and contemporary elements seamlessly.
As you delve further into the home, you’ll appreciate the intricate balance between sophistication and comfort, making every space both functional and aesthetic.
Intricate Floor Plan Highlighting a Luxurious Pool and Spa Area
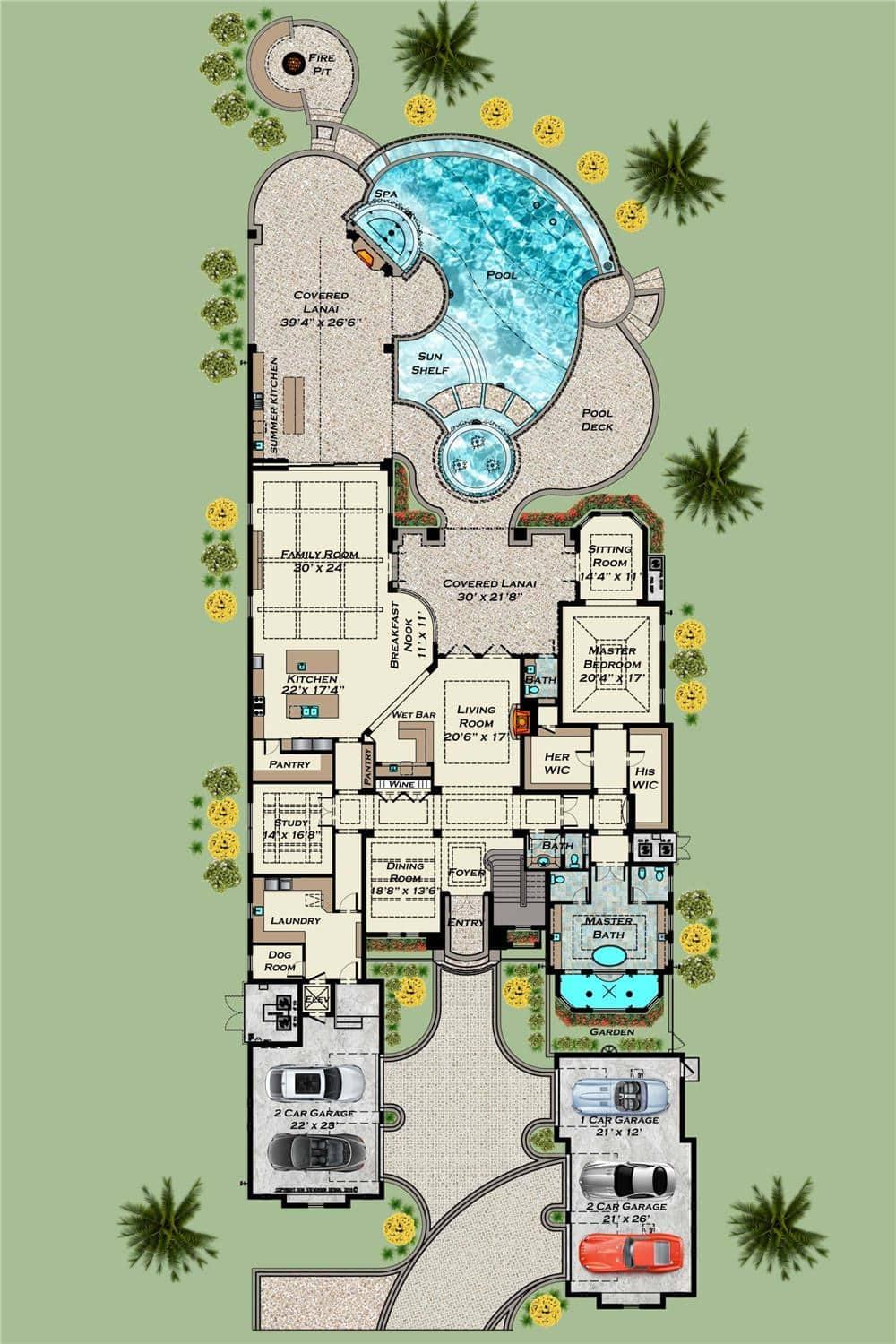
This thoughtfully designed floor plan features an exquisite pool and spa as its centerpiece, surrounded by a spacious covered lanai perfect for entertaining.
The interior layout includes a family room, a gourmet kitchen, and dedicated spaces like a study and dog room, making it versatile for family living. With a series of garages and opulent master suites, the design seamlessly integrates luxury with functionality.
Notice the Spacious Living Room and Multiple Guest Suites in This Floor Plan
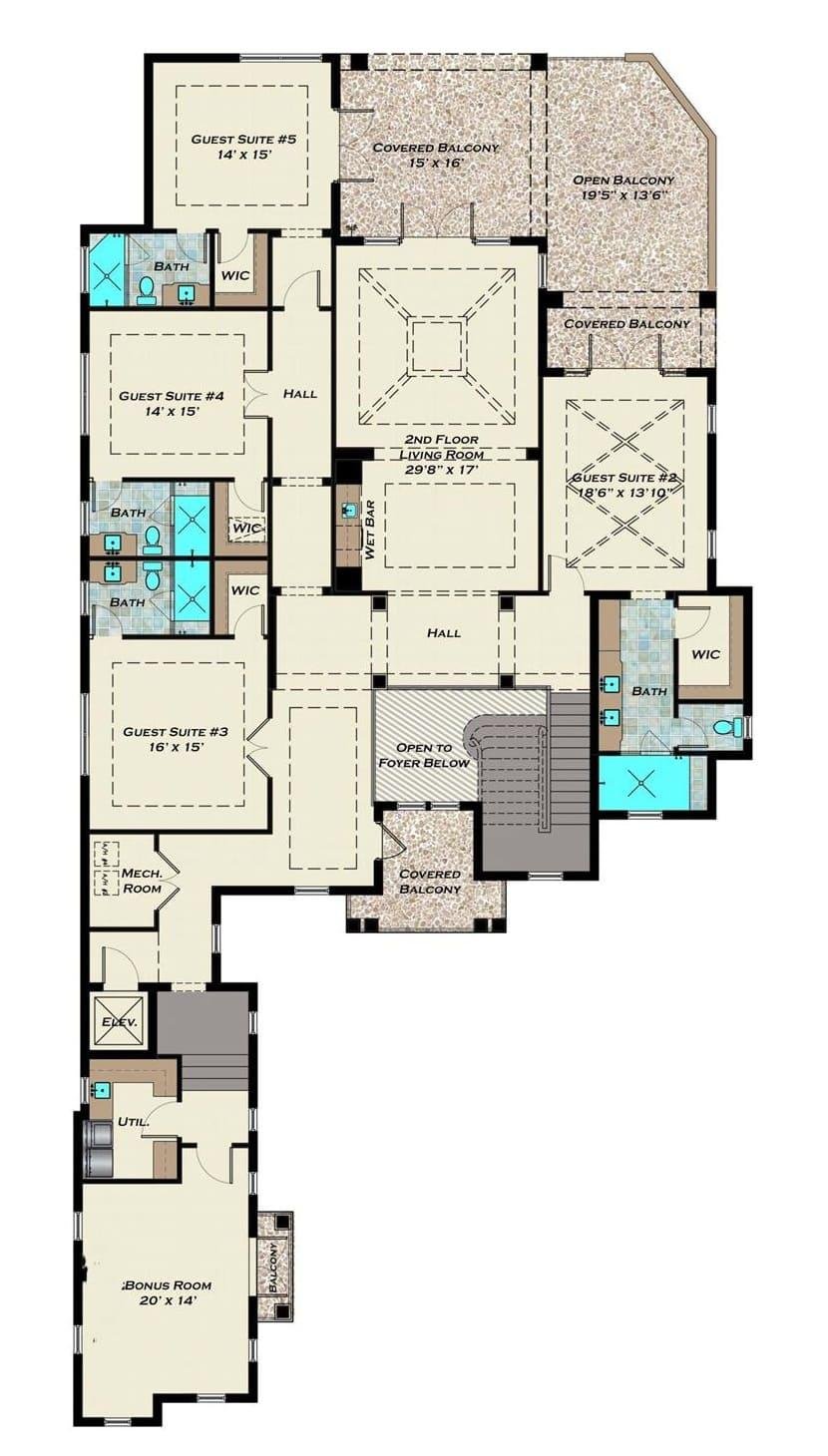
This detailed floor plan reveals a generous second-floor living room designed for seamless entertaining, complete with a convenient wet bar. Five guest suites, each with their own bath and closet, ensure privacy and comfort for visitors.
A series of balconies around the perimeter adds outdoor leisure spaces, enhancing the home’s luxurious character.
Source: The Plan Collection – Plan 219-1005
Take In the Stylish Dining Room’s Ornate Light Fixture
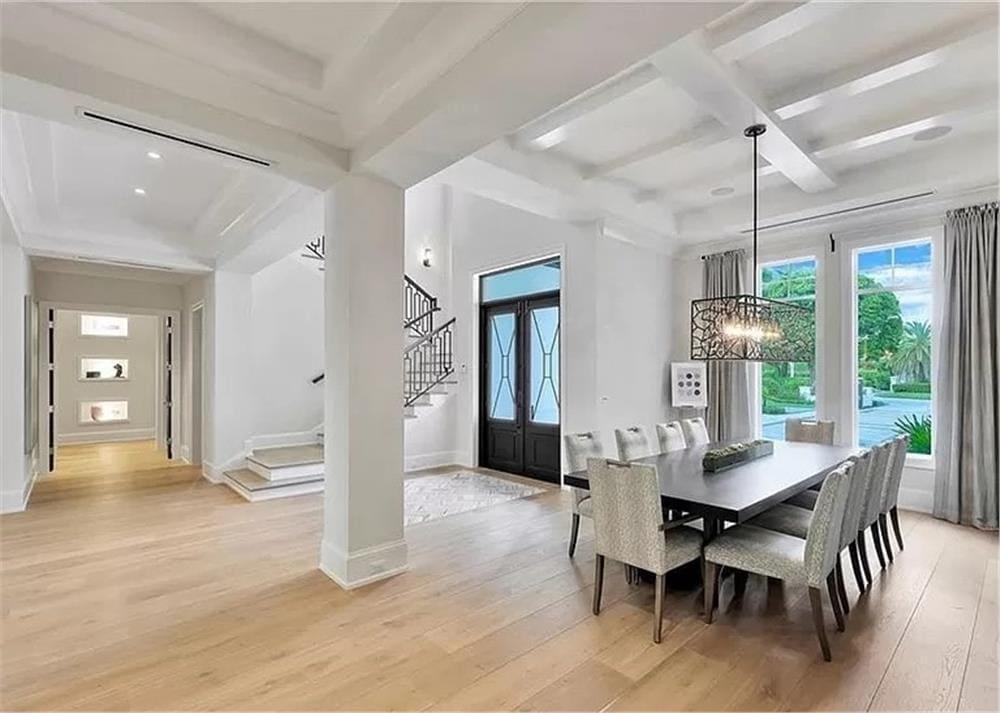
This dining room captures attention with its refined coffered ceiling and a striking, intricate light fixture hanging above the long table. The expansive windows flood the space with natural light, accentuating the room’s airy ambiance and offering lush views outside.
Soft, neutral tones in the decor provide a calming backdrop, seamlessly merging with the innovative Mediterranean style of the rest of the home.
Check Out the Polished, Contemporary Fireplace in This Distinguished Living Space
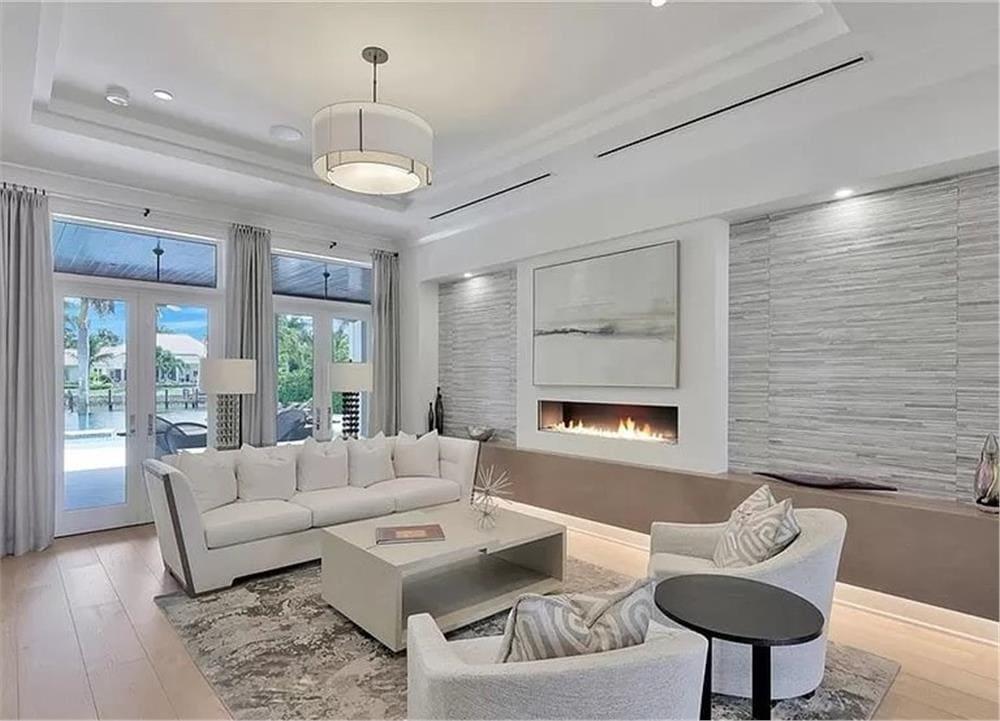
This living room exudes contemporary charm with its linear fireplace embedded in a textured feature wall, acting as the focal point. The plush seating arrangement and neutral palette create a soothing environment, perfectly framed by large windows that usher in natural light and offer quiet views.
The soft ceiling lights and stylish pendant illuminate the space, enhancing its contemporary and inviting atmosphere.
Explore This Living Room With Exposed Beams and Backyard Views
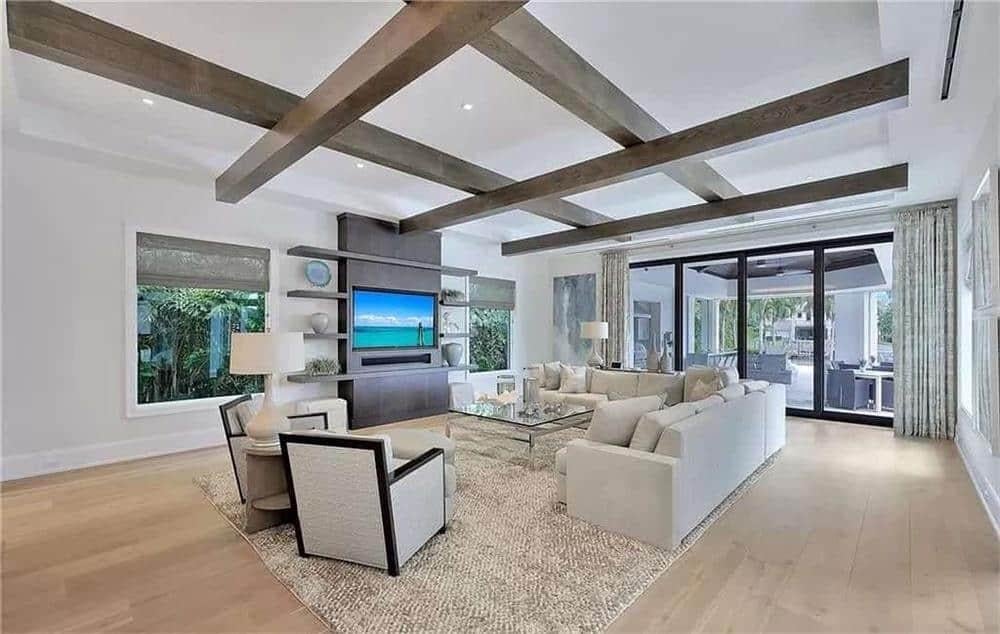
This spacious living room beautifully integrates rustic and innovative elements, showcased by the striking exposed wooden beams on the ceiling. A large sliding glass door connects the indoors with a harmonious outdoor patio, inviting natural light to flood the room.
With its plush seating and a polished entertainment wall, the space balances comfort and sophistication effortlessly.
Explore This Living Room With Captivating Exposed Beams and Soothing Palette
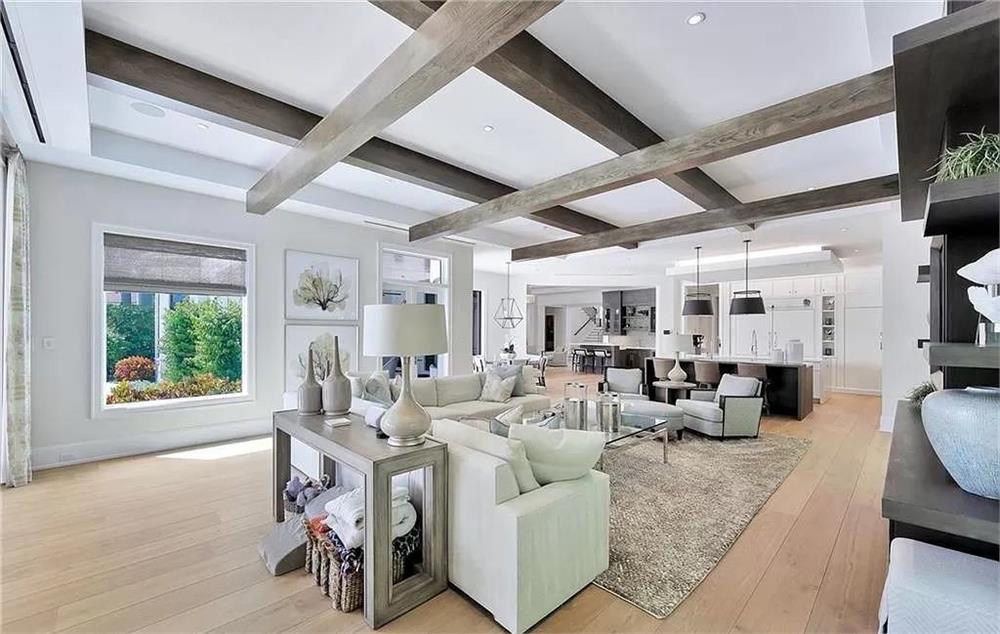
This spacious living room artfully combines rustic charm with contemporary poise, highlighted by striking exposed wooden beams. The neutral decor palette creates an unruffled atmosphere, while expansive windows invite plenty of natural light and offer vibrant garden views.
A plush seating arrangement and contemporary accents seamlessly blend comfort with sophistication, setting a perfect backdrop for family gatherings.
Stylish Kitchen Design Featuring a Monochrome Palette
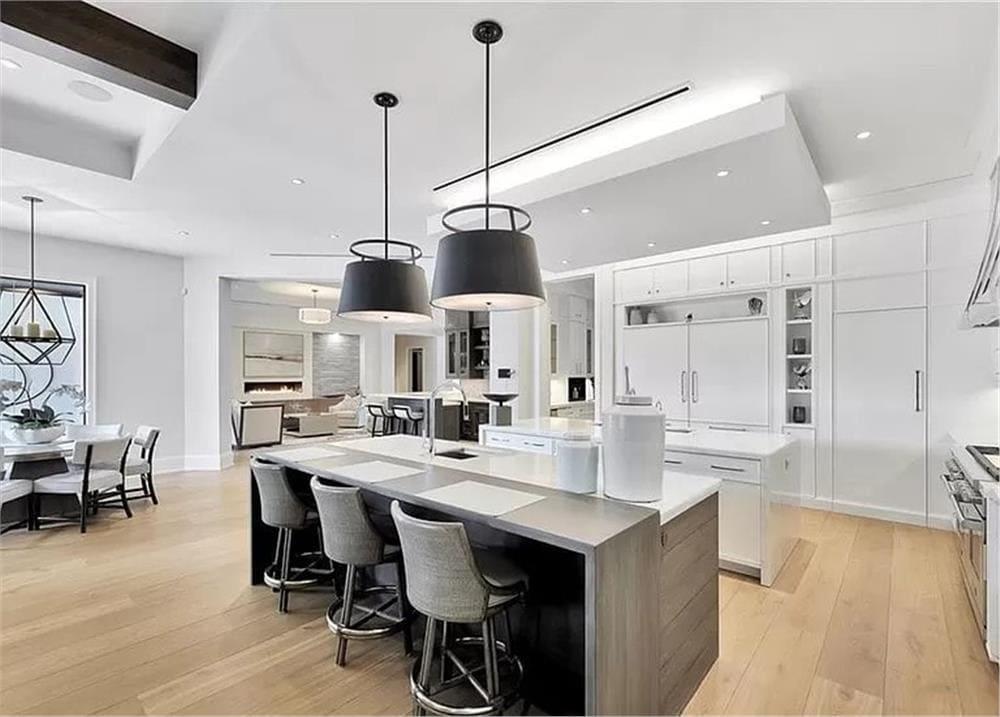
This kitchen showcases an innovative aesthetic with its smooth, monochrome palette and minimalist cabinetry. The large island serves as a versatile workspace and gathering spot, illuminated by stylish pendant lights.
With open shelving and ample natural light, the room seamlessly blends functionality with contemporary style.
Notice the Vaulted Ceiling and Graceful Sitting Area in This Bedroom
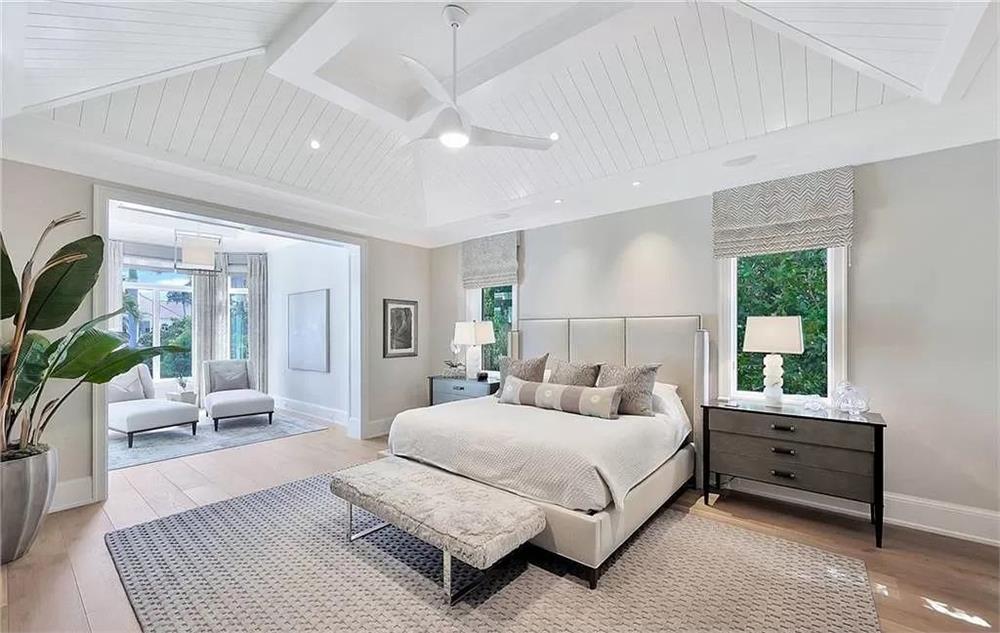
This restful bedroom showcases a beautifully vaulted ceiling that draws the eye upward and adds an airy feel to the space. A welcoming sitting area by the window bathes in natural light, creating a perfect spot for relaxation and reading.
The neutral palette, paired with plush furnishings and subtle textures, enhances the room’s sophisticated and relaxed ambiance.
Step Into This Luxurious Bathroom With a Central Freestanding Tub
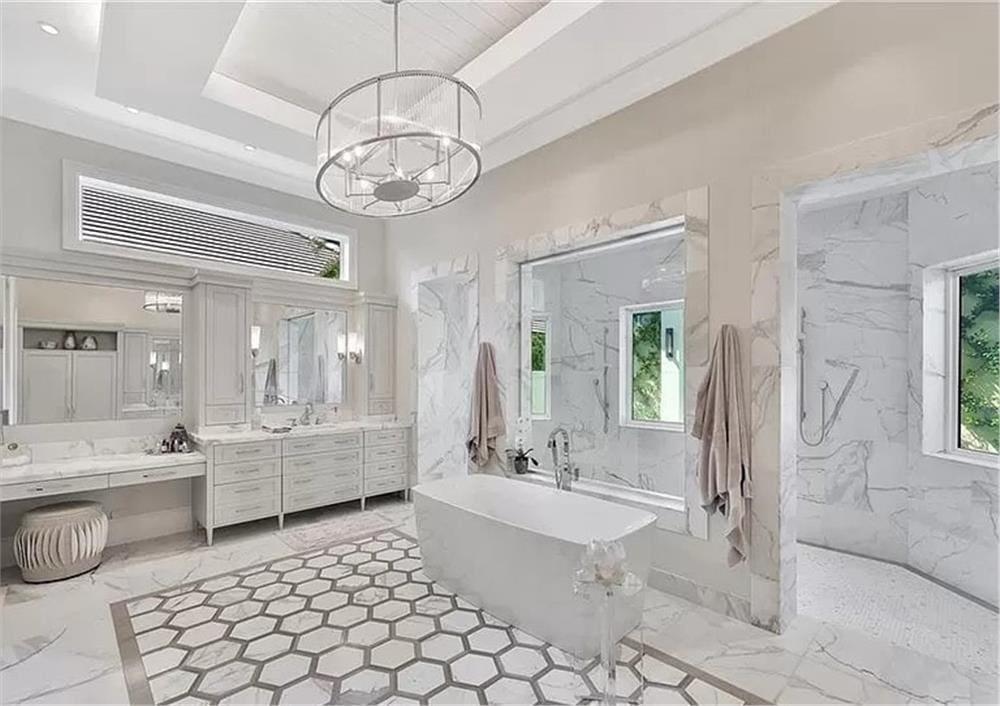
This opulent bathroom centers around a stunning freestanding tub framed by stylish marble surfaces that lend a classic touch. The hexagonal floor tiles add a playful geometric contrast to the polished, refined cabinetry.
Large mirrors and high windows flood the space with light, enhancing its airy and sophisticated ambiance.
Check Out the Vaulted Ceiling and Balcony Access in This Bright Bedroom
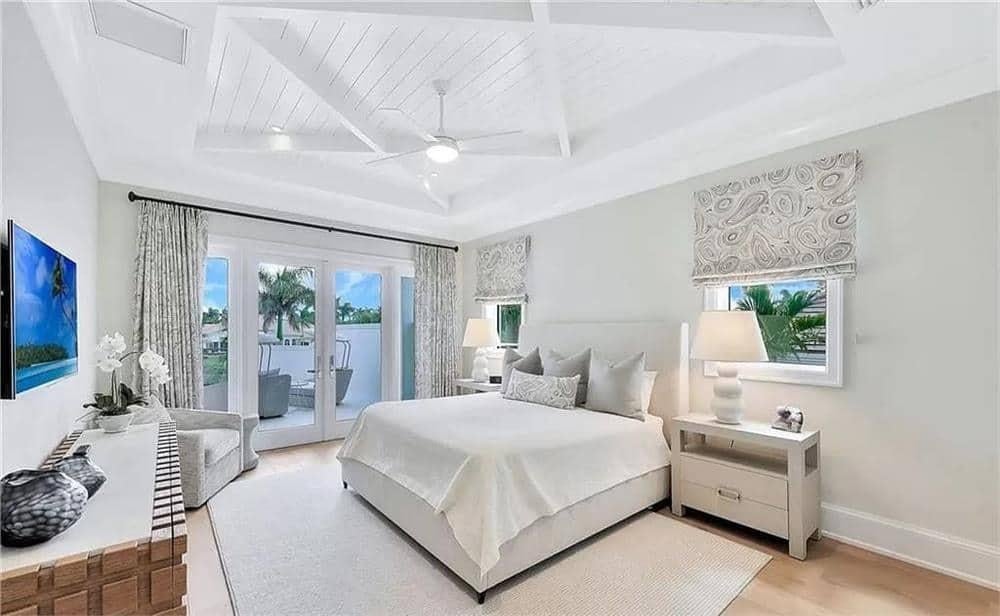
This airy bedroom draws the eye upward with a striking vaulted ceiling adding both space and charm. French doors open onto a private balcony, offering easy access to untroubled outdoor views.
Soft, neutral tones and minimalistic decor create a peaceful retreat, perfectly complemented by natural light streaming through large windows.
Notice the Intricate Coffered Ceiling in This Exquisite Home Office
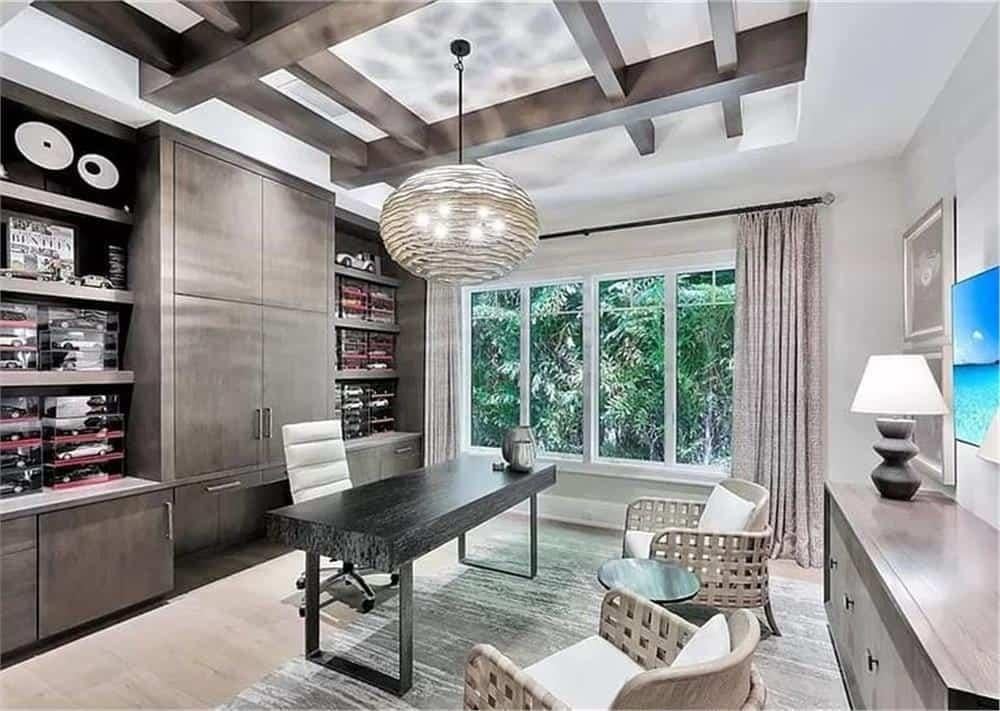
This stylish home office features an eye-catching coffered ceiling that adds depth and sophistication. The stylish, dark desk is complemented by ample natural light streaming through large windows, illuminating the room’s neutral decor.
Wall shelving provides organized storage, blending functionality with the room’s contemporary style.
Look at the Vaulted Ceiling and Balcony Views in This Stylish Living Area

This inviting living room features a striking wood-paneled vaulted ceiling that draws the eye upward. Floor-to-ceiling windows and French doors flood the room with natural light, offering seamless access to the outdoor balcony.
A streamlined entertainment console and neutral-toned furnishings create a relaxing environment that blends contemporary style with comfort.
Explore This Game Room With a Trim Billiard Table and Warm Wood Tones
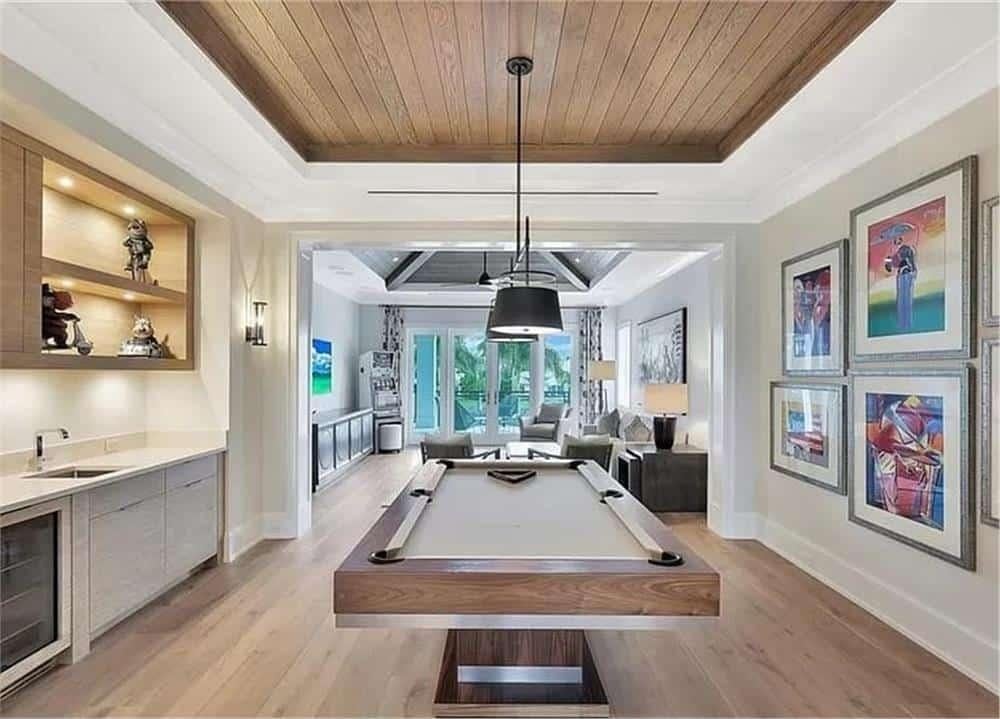
This stylish game room centers around a trim billiard table, perfect for entertainment and relaxation. Rich wood paneling on the ceiling adds warmth, complementing the inviting hardwood floors and tastefully displayed artwork.
The open design flows seamlessly into the adjacent living space, making it ideal for social gatherings.
Enjoy the Breeze on This Spacious Balcony Overlooking the Water
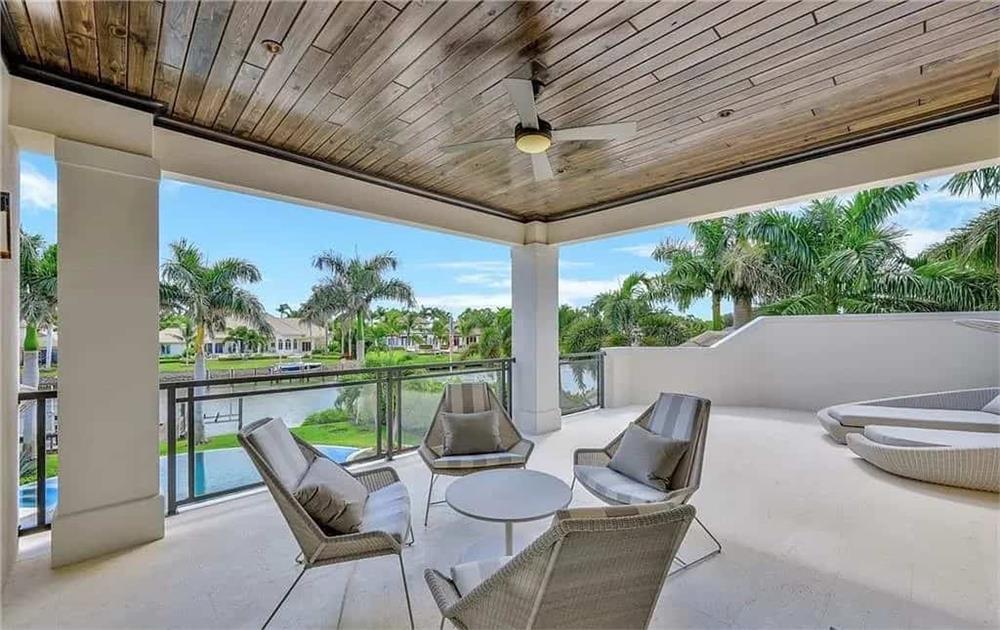
This expansive balcony boasts a stunning view of the surrounding water and lush palm trees, creating an untroubled oasis. The wood-paneled ceiling adds a touch of warmth and complements the smooth, innovative furnishings, perfect for relaxation or entertaining.
Glass railings enhance the view, while a ceiling fan ensures comfort on warm days, making this outdoor space an inviting retreat.
Relax on This Covered Lanai with Stunning Pool Views
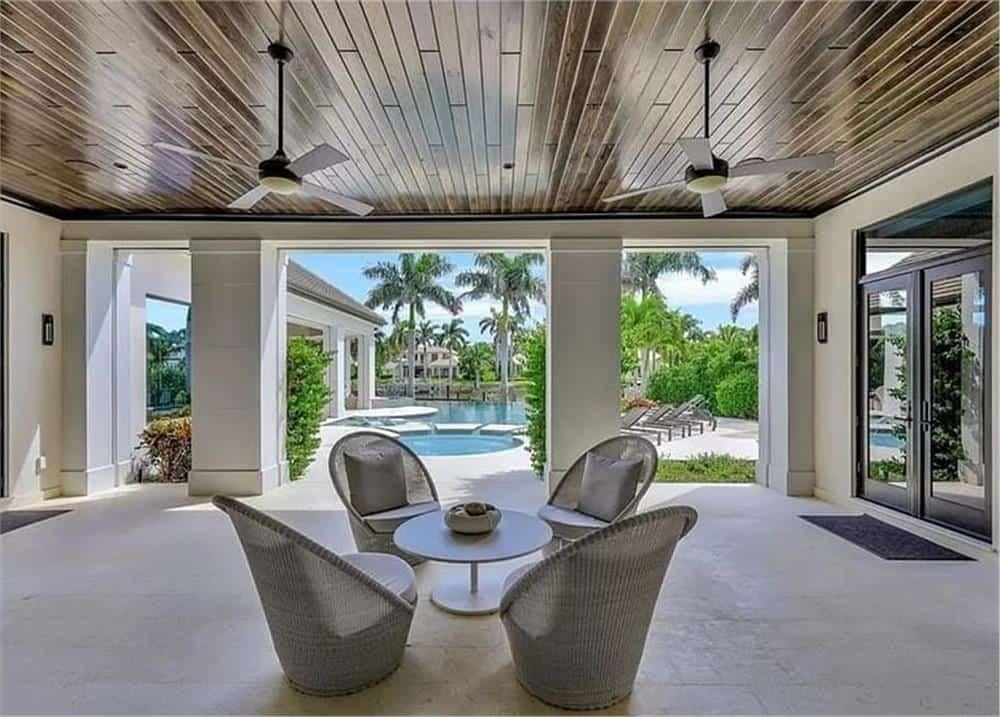
This inviting lanai features a polished, wood-paneled ceiling that adds warmth and sophistication. Comfortable wicker seating encourages relaxation while offering a direct view of the lush pool area and surrounding greenery.
Ceiling fans ensure a breeze, making this the perfect spot for lounging or entertaining in style.
Relax in This Inviting Pool Area With Water Features
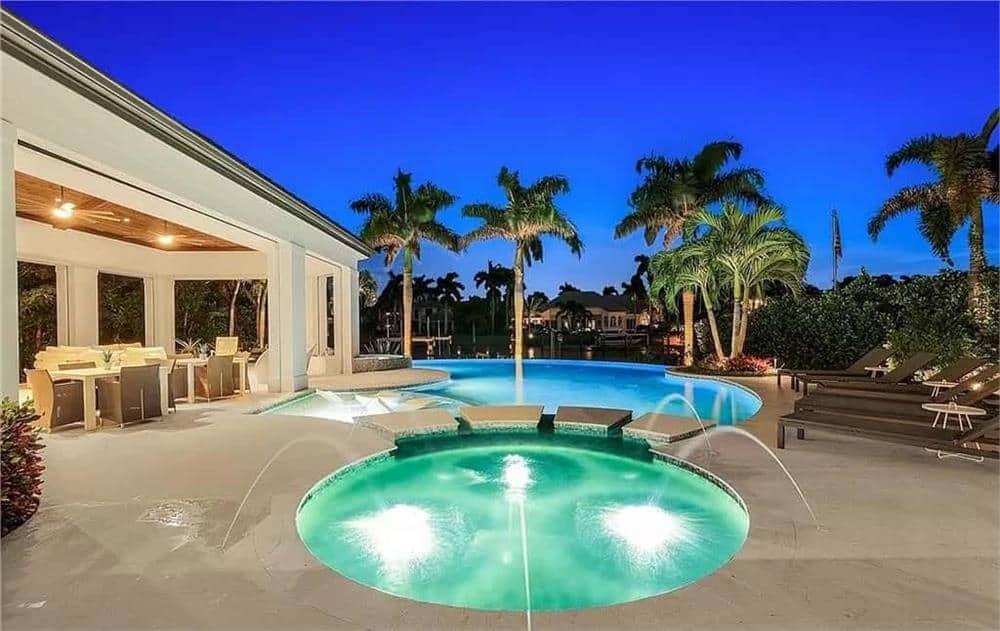
This luxurious outdoor space features a stunning pool and adjoining hot tub, both with eye-catching water jets that add a playful touch. Surrounded by chic palm trees, the pool area includes chic lounge chairs for soaking up the sun.
A covered patio with an outdoor dining area completes the scene, perfect for al fresco meals while enjoying the peaceful evening atmosphere.
Luxurious Poolside Retreat with a Stylish Pavilion
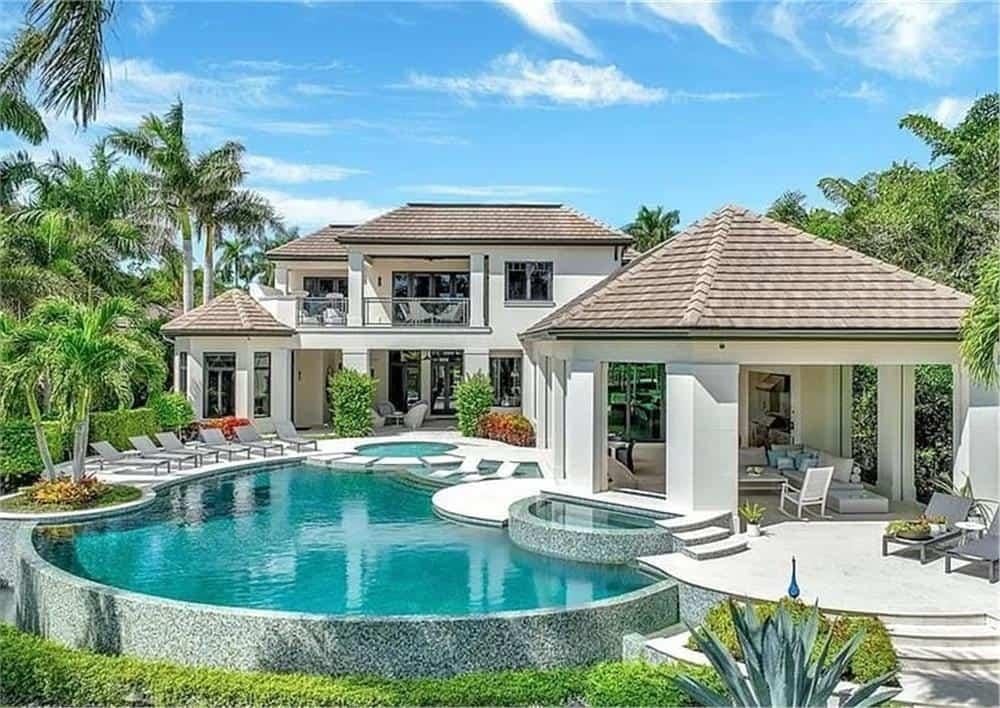
This stunning backyard features a beautifully contoured pool, seamlessly blending with the lush tropical landscape. The adjacent pavilion provides a shaded oasis, perfect for lounging and enjoying the harmonious surroundings.
The innovative architecture of the home, with its smooth lines and large windows, complements the peaceful outdoor ambiance.

