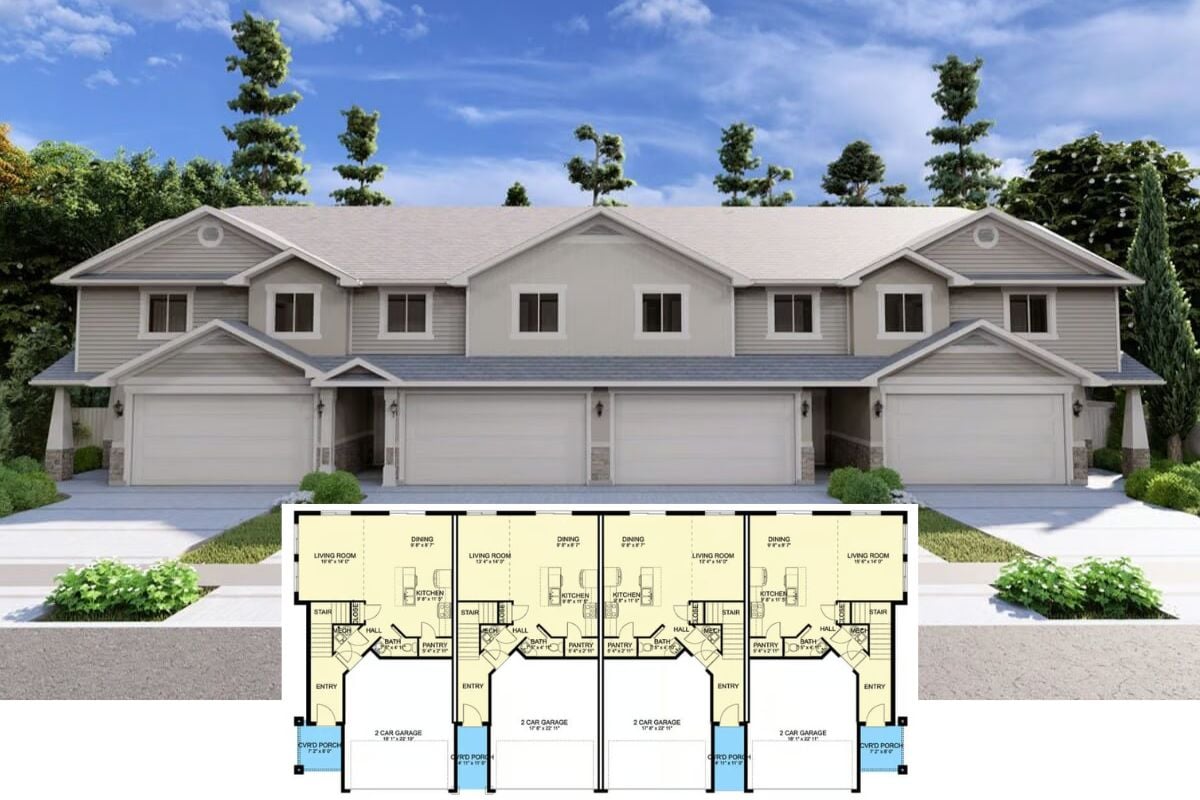Discover this beautifully crafted home, which spans 2,349 square feet and has three bedrooms and two-and-a-half bathrooms. Its timeless Craftsman style exudes warmth and elegance, thanks to a welcoming front porch accentuated by classic columns and charming dormer windows. The brick and board-and-batten siding blend offers a captivating balance of tradition and contemporary flair, making this home a perfect sanctuary for comfort and style.
Captivating Front Porch With Classic Columns and Dormer Windows

This home embodies the Craftsman style and is renowned for its handcrafted details and robust design elements. The combination of large windows, sturdy columns, and a gabled roof ensures ample natural light and a welcoming appearance. As you explore the article, you’ll uncover a spacious, well-thought-out layout, ideal for modern family living, featuring open-concept spaces and thoughtful storage solutions.
Exploring the Functional Flow of This Well-Designed Main Floor

This floor plan showcases a thoughtfully organized space, focusing on family-friendly features like the open great room with decorative beams and a cozy ventless gas log fireplace. Complete with a central island, the kitchen flows seamlessly into the dining area, perfect for entertaining. The master suite offers privacy and convenience with its bath and expansive closet, while two additional bedrooms share easy access to a well-appointed second bathroom.
Exploring a Spacious Layout With Ample Storage Solutions

This floor plan features a well-integrated design, including a central kitchen island perfect for meal prep and casual dining. The open flow to the great room and dining area emphasizes connectivity, making it ideal for family gatherings. Additionally, a generous storage area near the basement stairs enhances functionality and keeps living spaces clutter-free.
Source: Architectural Designs – Plan 51957HZ
Admire the Clean Lines and Mixed Siding of This Captivating Facade

This home exterior blends craftsman charm with contemporary design, highlighted by its crisp white brick and board-and-batten siding. The prominent dormer and expansive front porch with wooden columns create an inviting entrance. Black-trimmed windows contrast elegantly with the light exterior, adding a modern touch to this serene setting.
This Backyard Porch Wraps Around Like It’s Hugging the Yard

The image showcases a serene backyard view of a craftsman-style home, emphasizing its expansive wraparound porch. Tall, black-framed windows add a touch of modern flair while maximizing natural light inside. The white brick and board-and-batten siding blend creates a harmonious and timeless aesthetic against the lush green backdrop.
Take in the Seamless Flow from This Airy Living Room to the Open Kitchen

This living area features a vaulted ceiling with exposed wooden beams that bring warmth and character to the space. Light, neutral tones on the walls and furniture enhance the room’s airy feel, complemented by large, plush sofas and rustic accents. The open kitchen, equipped with contemporary fixtures and a spacious island, seamlessly integrates with the living room, perfect for hosting gatherings.
Vaulted Ceiling with Exposed Beams Creates a Striking Living Room

This living room captures attention with its vaulted ceiling and rustic, exposed wooden beams, adding warmth to the modern setting. The stone fireplace, framed by expansive windows, is a commanding focal point, inviting natural views. Soft hues in the furniture complement the serene ambiance, balancing elegance with comfort.
Notice the Spacious Island in This Chic Kitchen Design

This modern kitchen boasts a large island with bar seating, perfect for casual dining and entertaining. The subtle warmth of wooden accents and pendant lighting complements the clean lines of white cabinetry. The stainless-steel range hood adds a contemporary touch, seamlessly integrating with the thoughtfully organized space.
Check Out the Crisp White Cabinetry With Glass Uppers in This Open Kitchen

This modern kitchen combines style and functionality with expansive white cabinetry featuring glass upper doors. The spacious island, in a contrasting dark color, offers ample seating and serves as the centerpiece for casual meals and entertaining. Natural wood floors and a prominent ceiling beam add warmth, balancing the clean, contemporary look with a touch of rustic charm.
Spot the Double Glass Pendants Over the Kitchen Island

This contemporary kitchen showcases a spacious island with a waterfall countertop, perfect for meal prep and casual gatherings. The white cabinetry with glass uppers provides ample storage while maintaining a bright, open feel. Suspended above the island, a pair of elegant glass pendants add a stylish touch, seamlessly complementing the modern stainless-steel appliances.
Check Out the Open Layout Kitchen with Pendant Lights

This streamlined kitchen design features a striking dual-tone island with sleek white countertops and contrasting cabinetry, perfect for meal prep and socializing. The open layout seamlessly connects to a light-filled dining area, where a modern chandelier adds a touch of elegance above the rustic table. Expansive windows frame the lush greenery outside, creating a serene backdrop for any occasion.
Explore the Dining Room with Plush Seating

This dining space harmonizes modern elegance with comfort. It features a sleek oval table surrounded by plush, tufted chairs. Above, a striking linear chandelier provides a focal point, enhancing the room’s understated sophistication. Large windows invite natural light, blending seamlessly with the soft, neutral palette that underscores the refined ambiance.
Spot the Chandelier Over This Classy Dining Table

This dining room pairs rustic charm with modern design elements, featuring an oval wooden table surrounded by plush, tufted chairs. Overhead, a striking modern chandelier with glass globes adds a contemporary edge and serves as a focal point. Large windows, framed by clean lines, invite natural light and offer views of the surrounding greenery, enhancing the room’s serene ambiance.
Relax in a Vaulted Ceiling Bedroom With Coastal Art Emphasis

This serene bedroom features a vaulted ceiling, creating an airy and spacious feel. The centerpiece is the large, inviting bed adorned with neutral bedding, flanked by matching nightstands and modern lamps. A tranquil piece of coastal artwork above the bed ties the space together, adding a touch of nature-inspired calm.
Source: Architectural Designs – Plan 51957HZ






