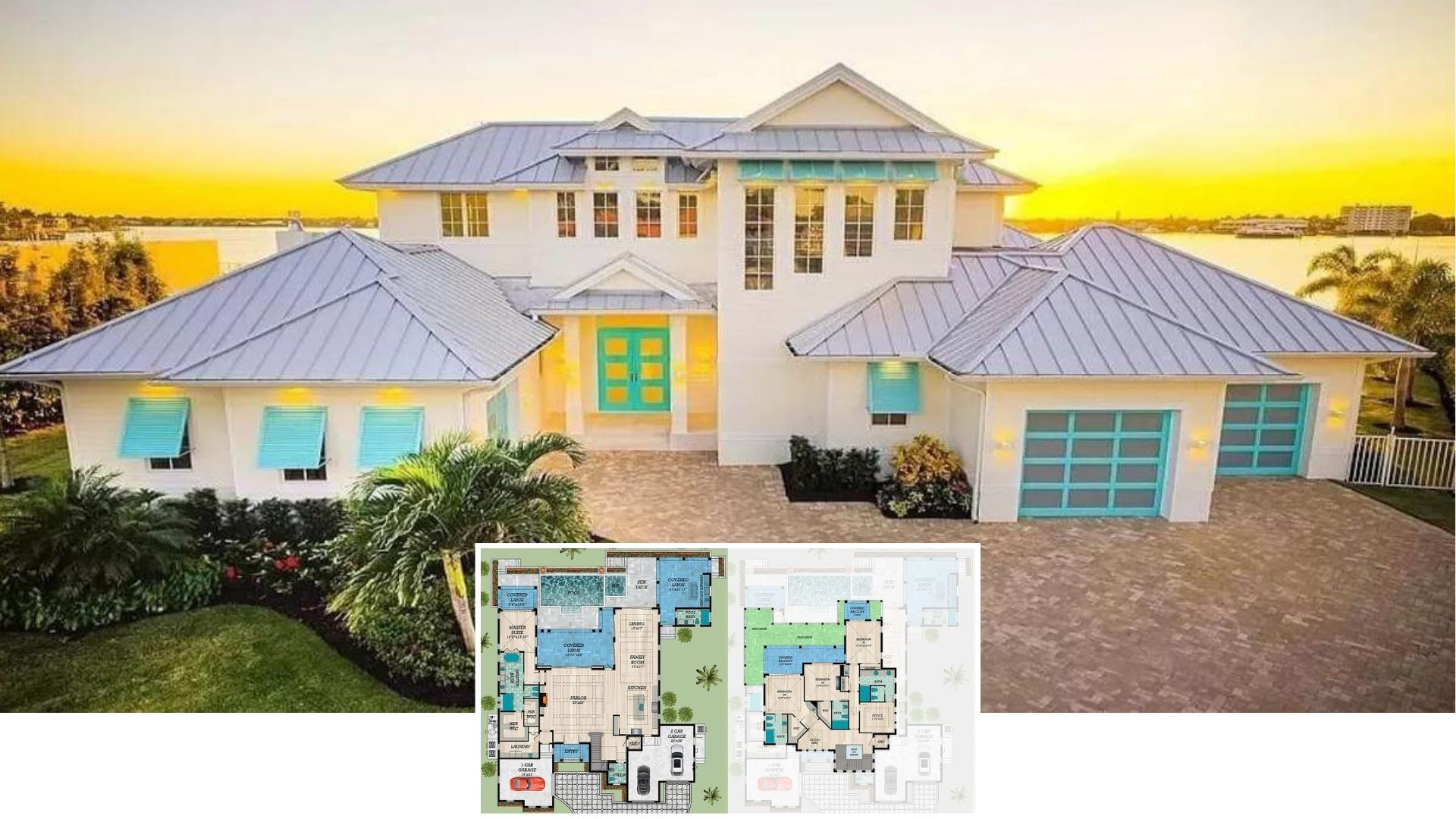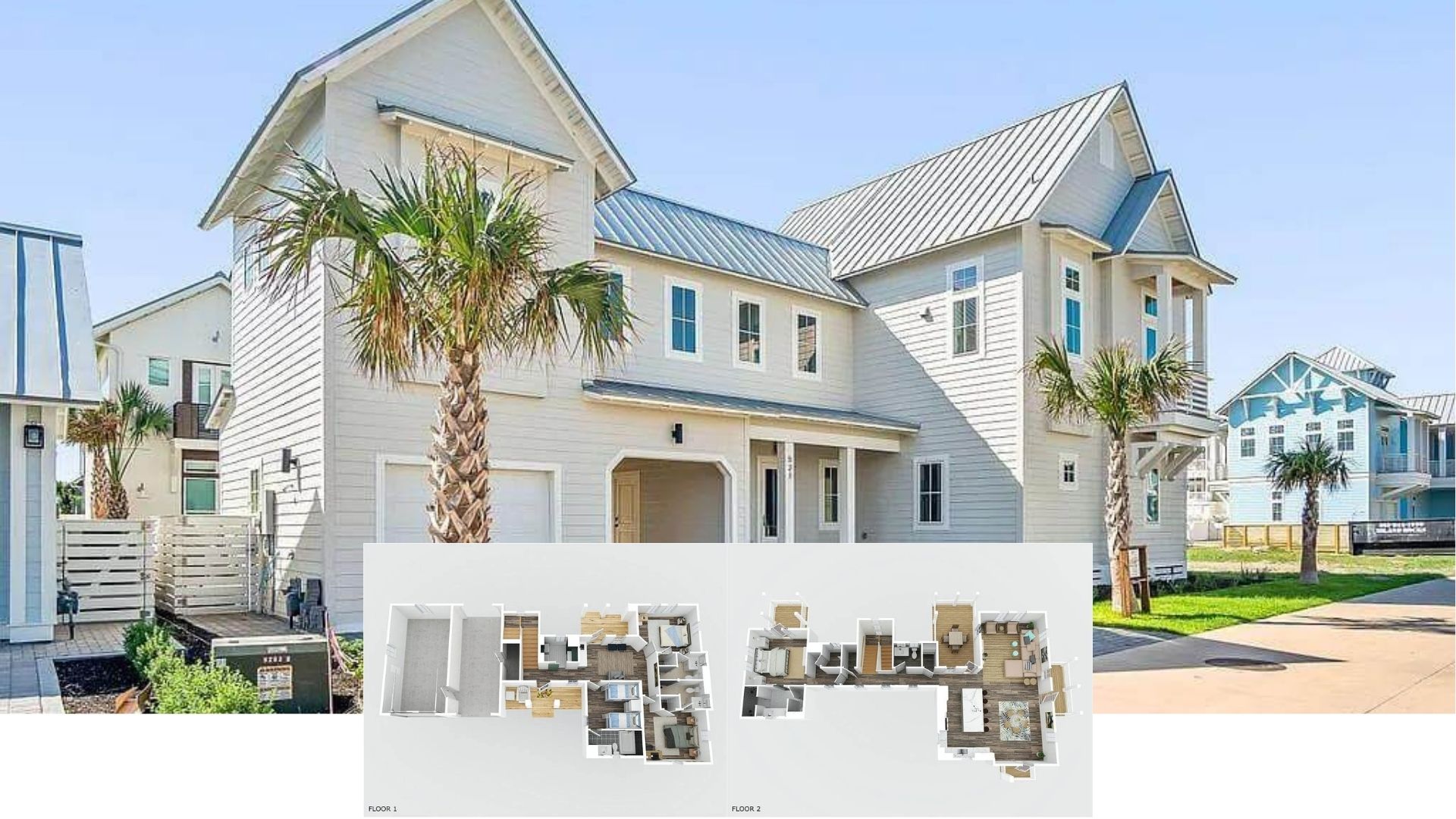This remarkable Craftsman home sprawls across 5,002 square feet, featuring four to five bedrooms and three and a half to five and a half bathrooms. Spread over two stories, this expansive residence includes a four-car garage, offering ample space for both living and entertaining. Elegant in design, it seamlessly blends traditional craftsmanship with modern amenities, all set against the backdrop of a picturesque landscape.
Craftsman Appeal with a Towering Stone Chimney in a Picturesque Setting

The home embodies the Craftsman style, which is evident in its use of natural materials like stone and wood, creating a warm and inviting facade. The standout features, like the towering stone chimney and spiral staircase, reflect its commitment to fine craftsmanship, offering a blend of elegance and rustic charm that invites comfort and sophistication into everyday living.
Take a Look at This Expansive Floor Plan with a Spiral Staircase Centerpiece

This main floor layout features a spacious great room at its core, seamlessly connected to the kitchen and dining areas, ideal for entertaining. The standout spiral staircase is elegant and guides the home’s flow. With well-defined spaces for a master suite, home office, and covered deck areas, it combines functionality with sophisticated design elements.
Source: Architectural Designs – Plan 95012RW
Explore This Upper Floor Layout Featuring an Open-to-Below Design

This upper floor plan highlights an inviting layout with three generously sized bedrooms, each with its charm. The open-to-below space adds an airy feel, allowing natural light to flow from the main level. Conveniently placed, the laundry area ensures functionality, blending practicality with the home’s overall elegant design.
Explore This Lower Level Retreat with a Gym and Sauna

This thoughtfully designed floor plan showcases a vibrant recreational hub featuring a spacious rec room at its center. Flanking the rec room is a stylish bar, a well-equipped gym, and a dry sauna for ultimate relaxation. Offering a guest room and media space, this lower level invites leisure and entertainment while maintaining a commitment to comfort.
Source: Architectural Designs – Plan 95012RW
Admire the Grand Entrance Framed by Rustic Stone Pillars

This craftsman home’s entrance features rugged stone pillars and a gabled roof, adding a welcoming yet majestic touch. The rich wood double doors are a focal point, blending seamlessly with the stonework to create a harmonious facade. Exposed beams highlight the craftsmanship, enhancing the home’s connection to nature.
Wow, Look at the Expansive Deck on This Modern Craftsman Retreat

This impressive craftsman home combines wood and stone to create a harmonious, solid, inviting facade. The spacious deck offers abundant outdoor living space, perfect for enjoying the natural surroundings. Large windows across the exterior capture ample sunlight, enhancing the home’s warm and welcoming ambiance.
Marvel at the Stone Pillar Foundation Elevating This Craftsman Home

This striking craftsman design stands prominently on sturdy stone pillars, adding a sense of elevation and grandeur. Expansive windows and wooden accents highlight the architectural style, seamlessly blending indoor and outdoor living. The wraparound balcony provides a perfect vantage point to enjoy the picturesque surroundings, harmonizing nature with craftsmanship.
Stately Dining Room with Twin Chandeliers and Stone Accents

This craftsman-style dining room offers grandeur, with its twin chandeliers casting a warm glow over the rich, wooden table. The large, multi-paned windows provide a view of the evening sky, enhancing the room’s dramatic ambiance. Stone accents on the wall add depth and texture, complementing the rustic elegance of the space.
Embrace Natural Light and Outdoor Views with a Relaxing Seating Area

The seating area makes the most of natural light, with a large window framing an inviting view of the outdoors. The simple, comfortable furniture arrangement encourages relaxation, while the window enhances the feeling of openness. Thoughtful design choices create a serene space, perfect for quiet time and easy conversation.
Stunning Vaulted Ceilings with Exposed Wood Trusses in the Great Room

This craftsman great room is anchored by an impressive vaulted ceiling with exposed wood trusses, creating a grand and rustic aesthetic. The space is defined by an open layout, with a striking stone fireplace serving as a focal point, effortlessly blending comfort with elegance. Expansive windows allow natural light to flood in, highlighting the intricate lighting fixtures and rich wooden elements.
Check Out This Grand Stone Arch That Frames the Stove

This kitchen exhibits rustic elegance with a towering stone arch that frames the high-end range, blending utility with grandeur. The textured stonework introduces a sense of solidity and craftsmanship, complemented by dark wood cabinetry. Subtle lighting highlights the intricate mosaic backsplash, tying together the room’s earthy palette.
Connect Your Living, Kitchen, and Dining Areas with Stunning Pendant Lights

Thoughtfully placed pendant lights connect the living room with the kitchen and dining areas, reinforcing the open-concept design. They offer bright, direct lighting that enhances the space while complementing the surrounding areas. The lights help create a harmonious, well-balanced room by unifying the different zones.
🏡 Find Your Perfect Town in the USA
Tell us about your ideal lifestyle and we'll recommend 10 amazing towns across America that match your preferences!
Design an Efficient Study Space with Thoughtful Lighting and a Practical Setup

A well-placed desk and task lighting provide the perfect foundation for a productive study area. The layout ensures plenty of workspace while keeping distractions to a minimum. Thoughtful design creates a clean, efficient environment that supports concentration and focus.
Step Inside This Warm Room with Sliding Wooden Doors

This craftsman study captivates with its rich wooden finishes and distinctive sliding doors, inviting you to explore its timeless elegance. The stone accent wall adds depth and texture, complementing the dark wood tones and leather furnishings. Overhead, intricate chandeliers provide a soft, welcoming glow, enhancing the room’s cozy atmosphere and refined charm.
Relax in This Master Suite with a View and Stone Fireplace

This master bedroom combines rustic comfort and elegance with its rich wooden trim and a stone fireplace that adds warmth. Spacious sliding doors open to a stunning balcony, offering breathtaking panoramic views of the vibrant landscape and beautifully blending indoor comfort with outdoor living. The neutral palette in the furnishings creates a serene atmosphere, enhanced by natural light streaming into the room.
Notice the Curve of This Sophisticated Spiral Staircase with Iron Balusters

This stunning staircase features a graceful curve that draws the eye upward, blending artistry with functionality. The intricate iron balusters offer a touch of sophistication, contrasting beautifully with the rich wooden railings. Rustic stone tiles ground the space, enhancing this architectural centerpiece’s overall craftsmanship and timeless elegance.
Check Out This Rustic Basement Bar with Stone Details and a Pool Table

This basement bar combines rugged charm and functionality, highlighted by a stone-faced counter that offers a natural focal point. Warm pendant lighting and wooden cabinets create an inviting atmosphere, perfect for entertaining. A classic pool table adds a leisure element, making this an ideal space to unwind and enjoy games with friends.
Source: Architectural Designs – Plan 95012RW
🏡 Find Your Perfect Town in the USA
Tell us about your ideal lifestyle and we'll recommend 10 amazing towns across America that match your preferences!






