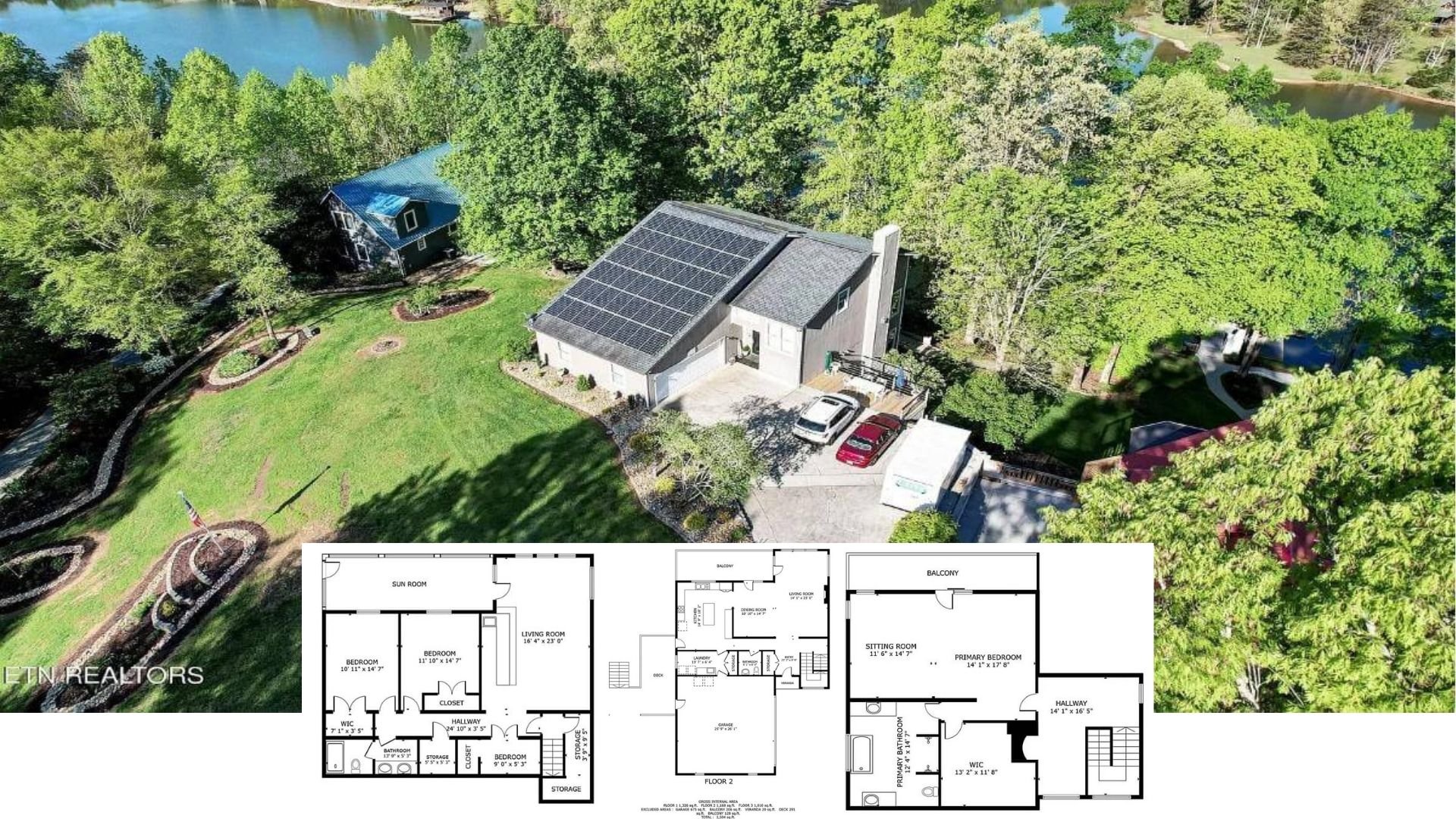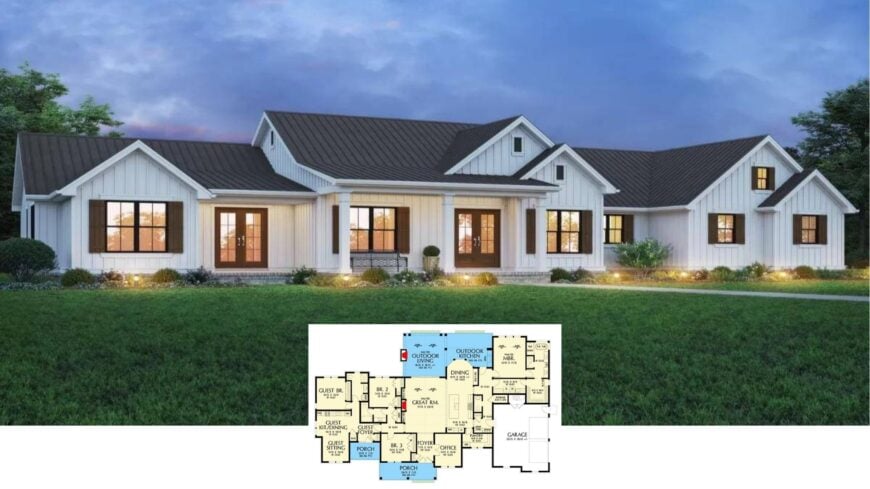
Welcome to a captivating farmhouse retreat that boasts 3,282 square feet of thoughtfully designed living space. With four bedrooms and three and a half bathrooms, this home seamlessly merges classic charm with contemporary touches.
The bold metal roof and rustic board-and-batten siding create a striking and inviting exterior. Large windows flood the space with natural light, making this home a testament to stylish, modern living.
Farmhouse Charm Meets Stylish Living with a Bold Metal Roof
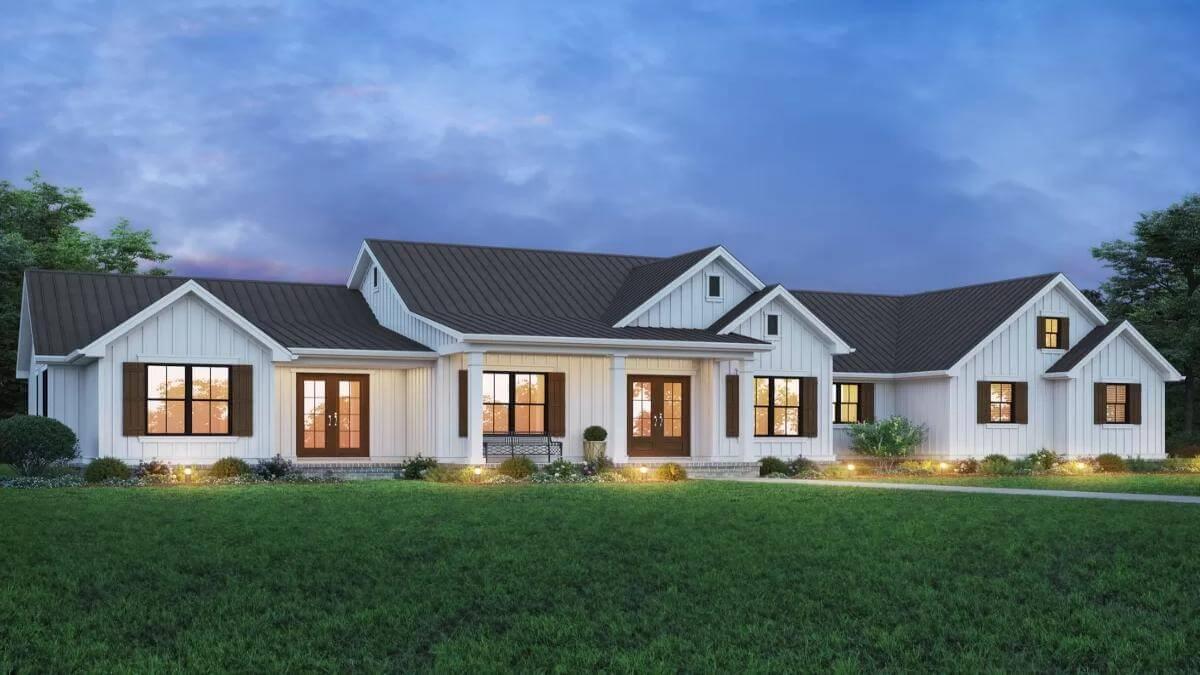
This home beautifully captures the essence of a modern farmhouse, blending traditional elements like a gabled roof and stone chimney with modern features such as a sleek metal roof.
The facade’s balance of rustic shutters and clean architectural lines creates an inviting and contemporary feel. As I explore the spacious interior, I find the seamless blend of indoor and outdoor spaces truly enhances the livability of this unique home.
Explore the Spacious Flow of This Home’s Main Floor Plan
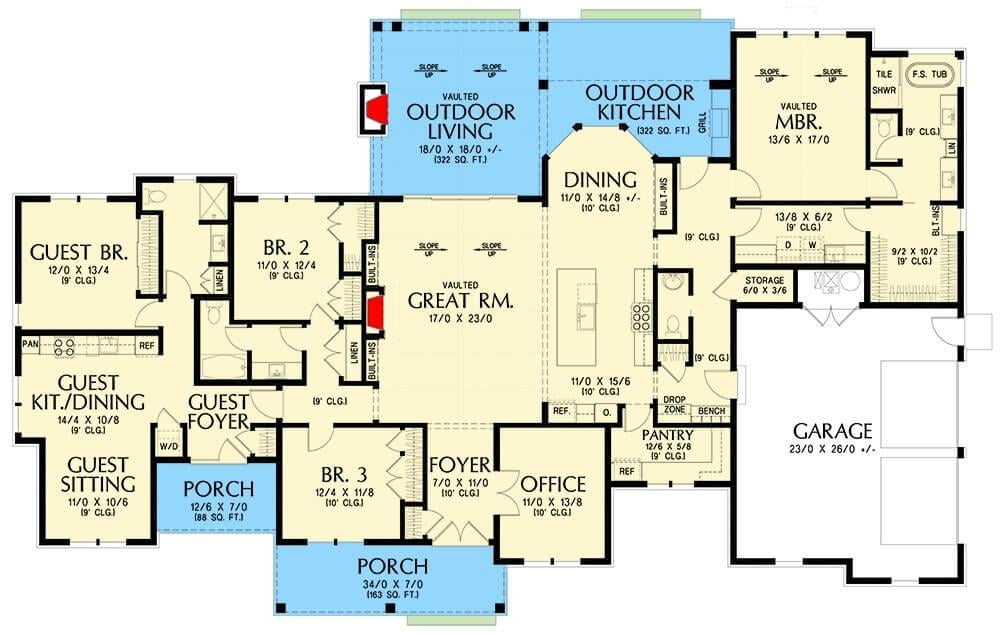
This floor plan showcases a blend of indoor and outdoor spaces, with the great room leading to an outdoor kitchen area. I appreciate the separate guest suite that provides privacy, while the vaulted main bedroom offers a personal retreat.
The layout smartly integrates practical features like a pantry and office, making it ideal for entertaining and daily living.
Source: Architectural Designs – Plan 69862AM
Check Out the Vaulted Ceiling in This Inviting Family Room

This family room captures my attention with its vaulted ceiling, accentuated by exposed wooden beams that add rustic charm. The stone fireplace acts as a cozy centerpiece, flanked by built-in shelves that offer storage and display space.
Large windows framed by white drapes connect the indoors with the lush outdoor scenery, making this space perfect for relaxation and family gatherings.
Vaulted Ceilings and a Warm Unity of Kitchen and Living Space
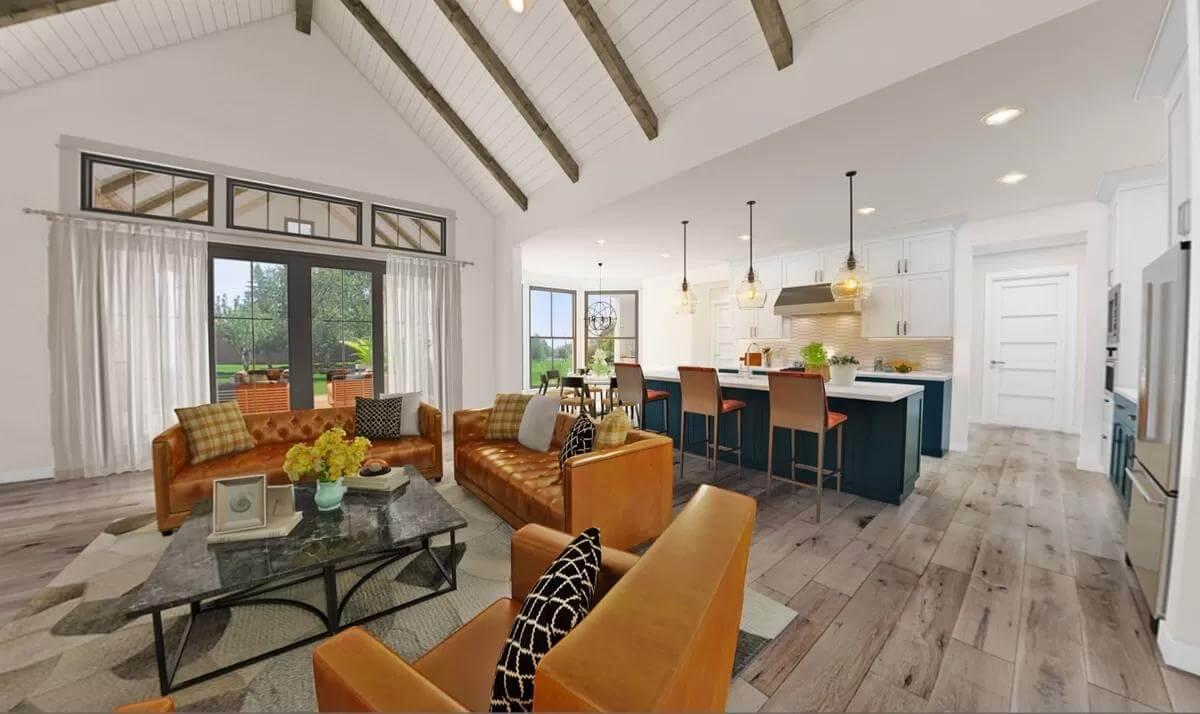
This open-concept living area harmoniously blends functionality and style. Vaulted ceilings and exposed beams draw the eye upward. The kitchen’s island becomes a gathering spot, accented by pendant lighting that ties the design together.
Textured leather sofas add warmth and contrast against the sleek floors, creating a comfortable and inviting aesthetic.
Check Out Those Exposed Beams in This Airy Family Room

This family room, with its exposed wooden beams and high vaulted ceiling, balances rustic charm and modern aesthetics. The stone fireplace is a standout feature, flanked by built-in shelves that provide style and storage.
Large glass doors invite natural light and offer a seamless transition to the outdoor space, creating an open and inviting atmosphere.
Evening Refinement in This Classic Farmhouse Exterior

This farmhouse exterior looks stunning, with the warm glow of interior lights contrasting with the crisp board-and-batten siding. The bold metal roof and stone chimney add a touch of modern sophistication to the traditional design.
The gabled porch’s symmetry and wide windows create a welcoming atmosphere perfect for an evening gathering.
Source: Architectural Designs – Plan 69862AM

