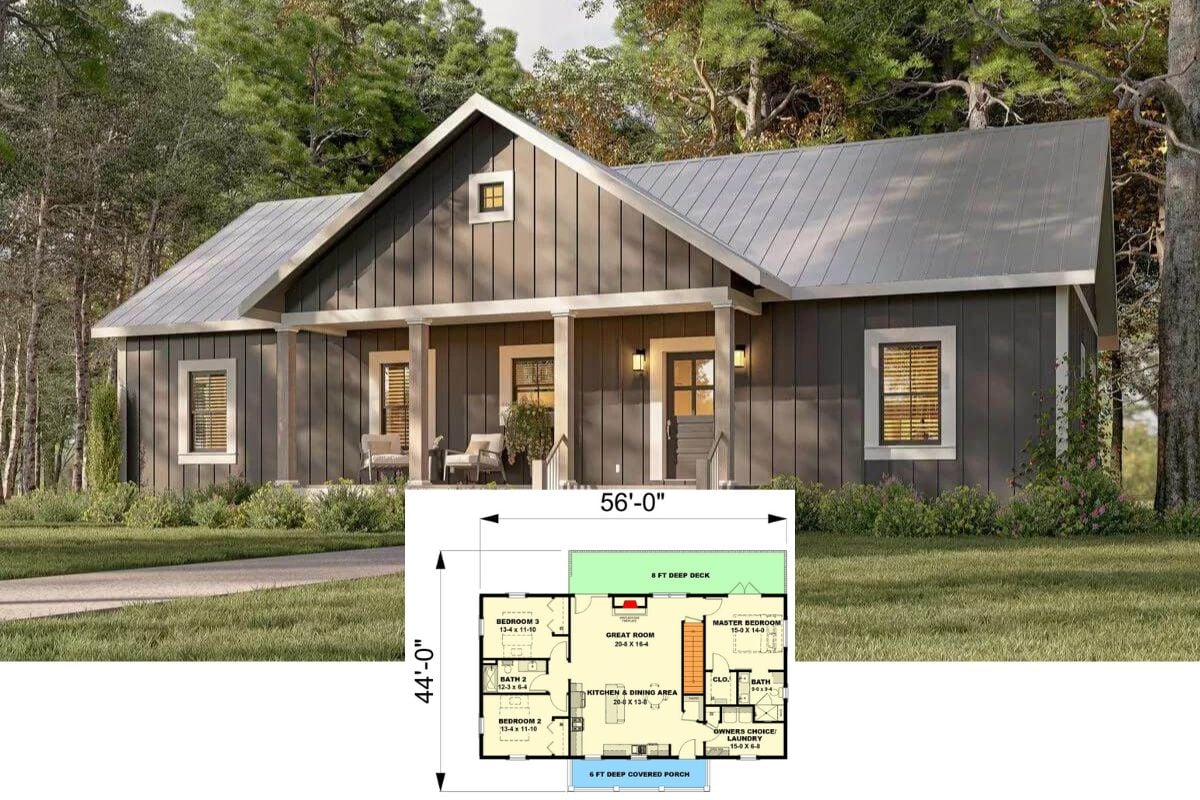Welcome to this spacious 3,213 sq. ft. Craftsman home, offering four cozy bedrooms and 3.5 bathrooms, all elegantly spread across a single story. This architectural masterpiece is designed with the perfect balance of beauty and functionality, boasting iconic gabled roofs and a practical two-car garage. The attention to detail extends to every corner, where elements like stone accents and mixed materials showcase the modern Craftsman style, seamlessly blending rustic charm with contemporary design.
Modern Craftsman Home with Stunning Gabled Roofs

This home exudes classic Craftsman charm, highlighted by its prominent gabled rooflines and the use of mixed materials like metal and stone. This style honors traditional craftsmanship while incorporating modern elements, creating a contemporary appeal without losing its earthy, welcoming atmosphere. As you explore further, notice how the design integrates functional spaces like a mudroom and dual garages, catering to modern family needs while maintaining warmth and aesthetic appeal.
Spacious Craftsman Floor Plan Highlighting Practical Flow and Covered Porches

This floor plan showcases a well-thought-out layout with three bedrooms and multiple living spaces, emphasizing the craftsman aesthetic. The central great room and kitchen create a seamless flow, leading to two impressive covered porches ideal for relaxation and entertainment. Notably, including a mudroom and dual garages maximizes functionality, appealing to modern family needs while maintaining the home’s undeniable charm.
Source: Architectural Designs – Plan 623134DJ
Classic Craftsman Exterior with Gabled Roof and Stone Detailing
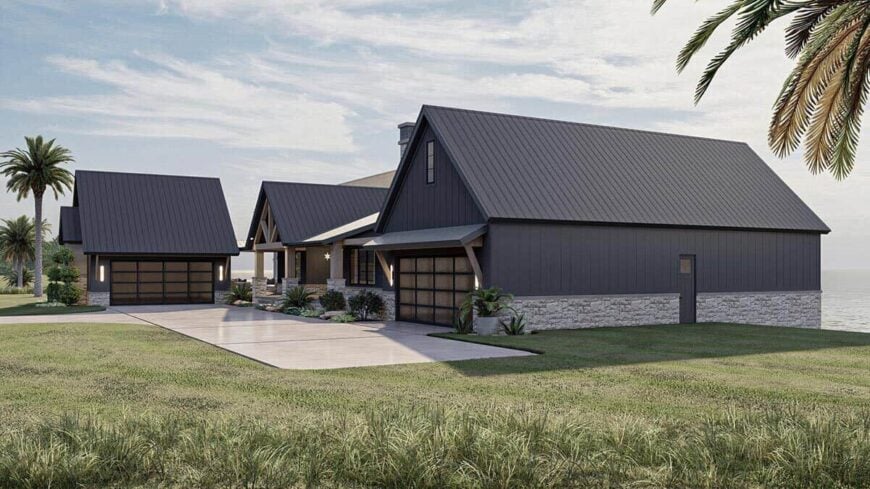
This craftsman exterior stands out with its prominent gabled rooflines and a sleek, dark metal finish. Stone accents at the base add a touch of rustic elegance, harmonizing with the lush greenery surrounding the home. The garage features distinctive vertical lines, contributing to the home’s balanced and contemporary look.
Striking Gabled Roofs with Stone and Metal Accents on a Hillside
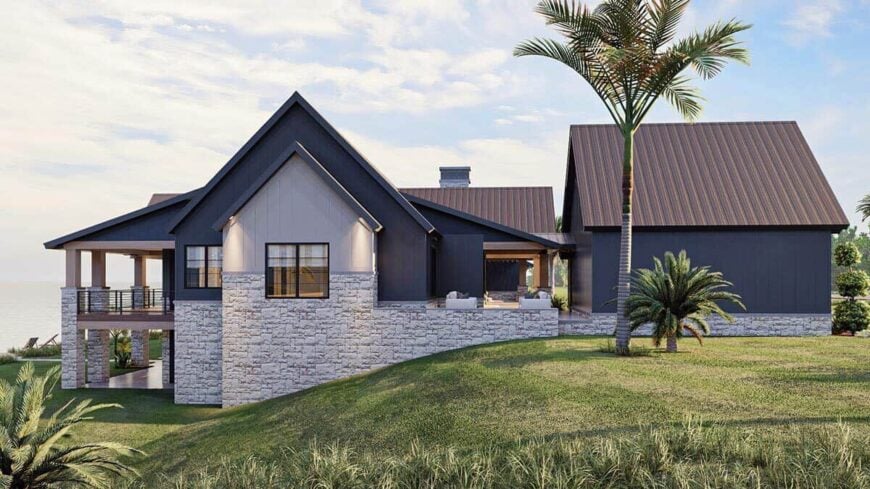
This stunning home features dynamic gabled roofs with a distinctive mix of dark metal and light stone accents. The design seamlessly integrates with its sloping surroundings, creating a sense of unity with nature. Broad, open balconies extend the living space outdoors, offering breathtaking views and emphasizing the home’s connection to its natural environment.
Remarkable Beachfront Craftsman with Expansive Triangular Gables
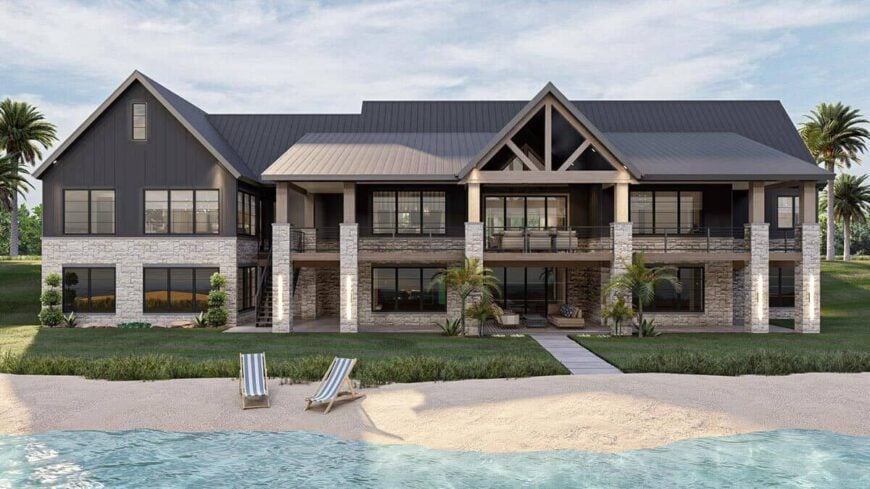
This impressive craftsman home combines striking triangular gables with a mix of stone and dark siding, capturing a modern yet earthy aesthetic. Large windows span the facade, offering breathtaking ocean views and bathing the interior in natural light. The spacious deck areas invite outdoor living, seamlessly connecting the home to its serene beachfront setting.
Step Into the Light: A Foyer with Stunning Vaulted Ceilings
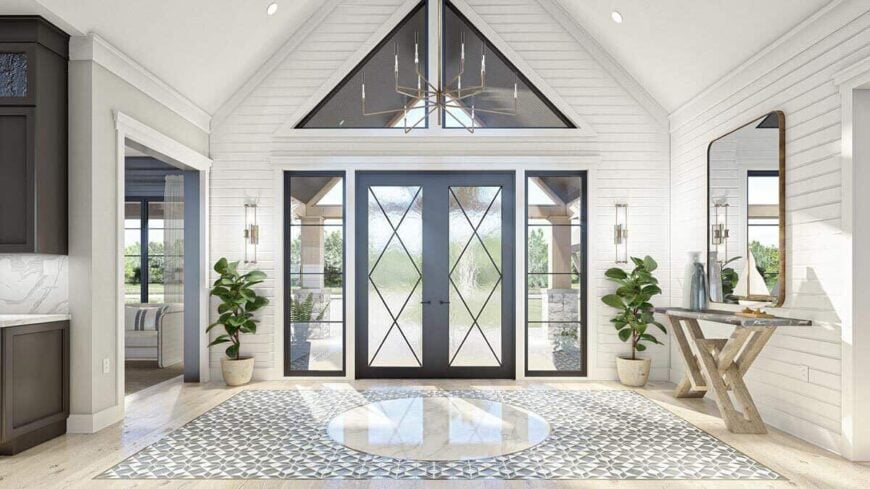
This bright and airy foyer welcomes you with its vaulted ceilings and expansive geometric windows, creating a sense of grandeur as you enter. Crisp white shiplap walls and a bold chandelier enhance the craftsman charm, while the patterned tile floor adds a modern touch. Flanked by inviting greenery and a minimalist console table, the space perfectly balances elegance with functionality.
Welcoming Living Room with a Bold Green-Tiled Fireplace
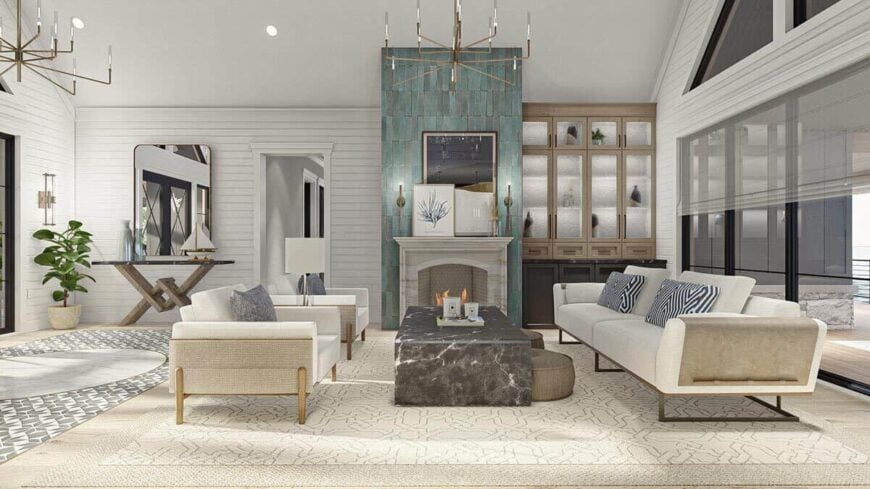
This living room draws attention with its statement green-tiled fireplace, setting a sophisticated tone for the space. Crisp white shiplap walls and light furnishings enhance the craftsman’s charm, while the dark marble coffee table anchors the room. Expansive windows flood the area with natural light, creating a seamless connection with the outdoors.
Look at This Kitchen’s Marble Waterfall Island and Dark Cabinetry
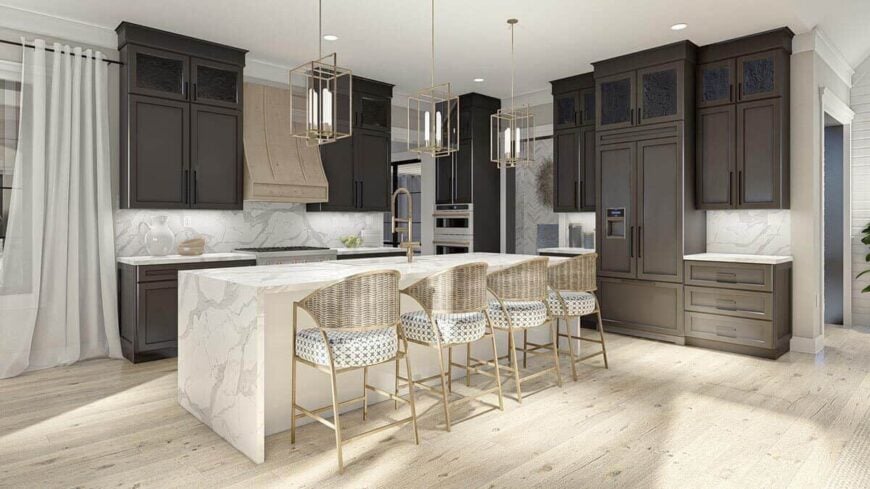
This kitchen makes a striking impression with its expansive marble waterfall island that commands the center of the room. The dark cabinetry contrasts beautifully with the bright marble backsplash, adding depth and sophistication to the design. Modern pendant lights and woven bar stools blend contemporary flair and warmth, making it an inviting space for cooking and entertaining.
Contemporary Kitchen with Chic Waterfall Marble Island and Dark Cabinetry
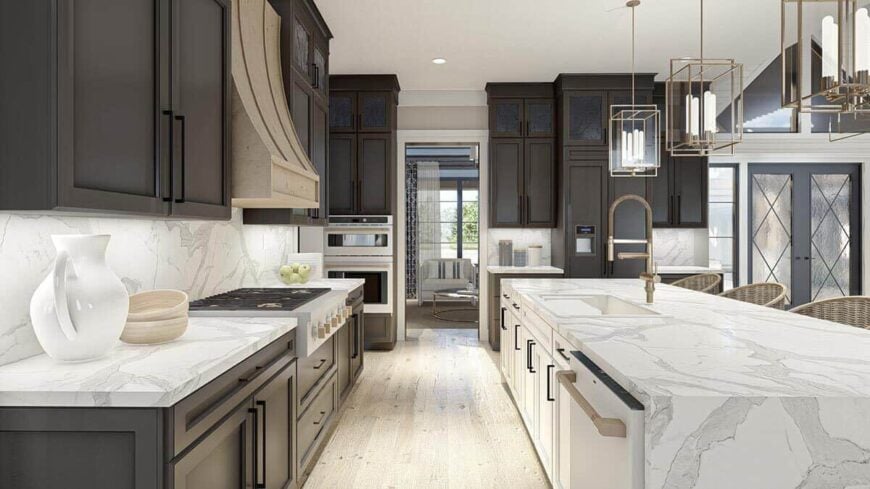
This sleek kitchen draws you in with its expansive waterfall marble island, creating a striking centerpiece. The dark cabinetry provides a sophisticated contrast against the light marble backsplash, enhancing the modern craftsman aesthetic. Pendant lights and woven bar stools add warmth and texture, making this space stylish and inviting.
Take a Seat at This Dining Table Overlooking the Water
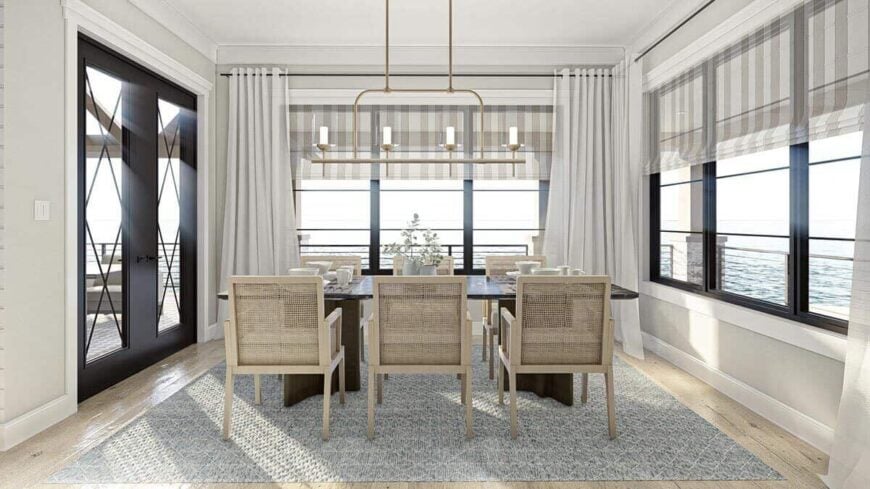
This dining room features a stunning view framed by expansive windows allowing ample natural light. The minimalist table and chairs are complemented by a sleek, linear chandelier, adding a touch of modern elegance to the craftsman style. Soft drapery and a striped window valance provide texture and warmth, seamlessly integrating the indoor and outdoor spaces.
Relaxed Living Area with a Stylish Mid-Century Chandelier
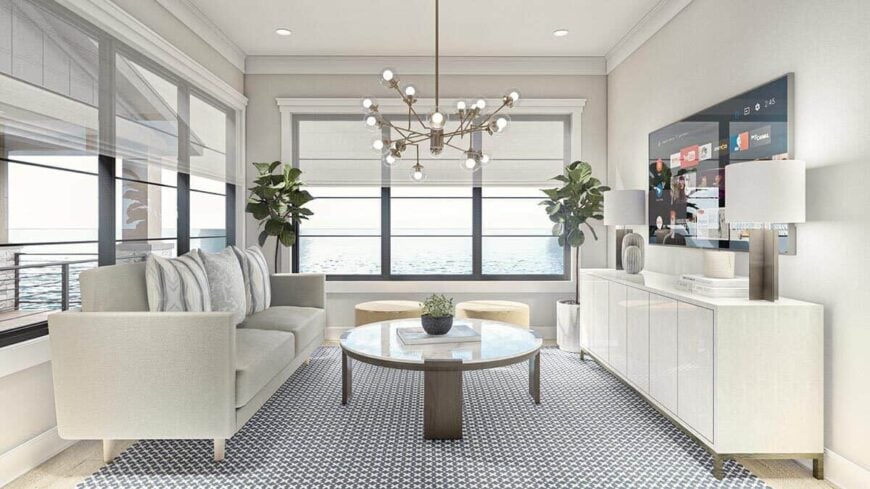
This living space enchants with its clean lines and a soothing neutral palette, beautifully complemented by a bold, mid-century modern chandelier. Large windows frame serene ocean views, drawing natural light into the room and enhancing the minimalist aesthetic. The sleek white console and contemporary furnishings add a touch of sophistication, creating a perfect blend of comfort and style.
Explore This Sitting Room with Nautical Artwork and a Chevron Fireplace
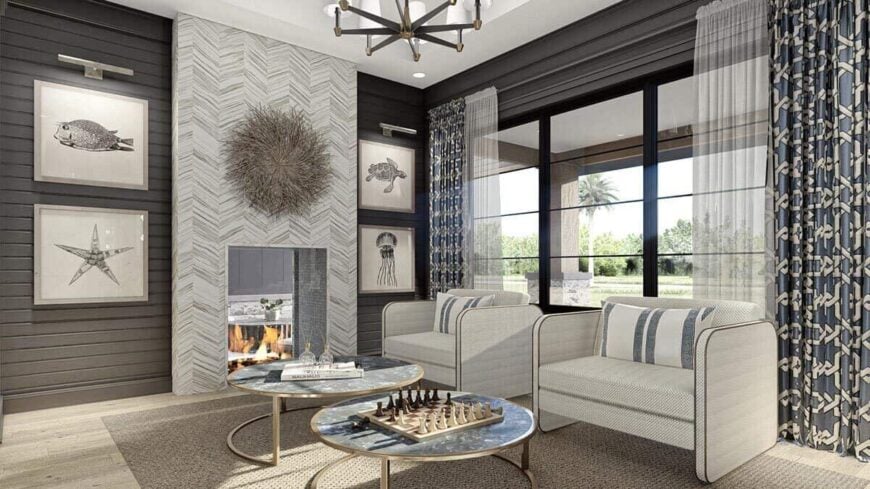
This sitting room invites relaxation with its distinctive chevron-patterned fireplace, creating a striking focal point. Nautical-themed artwork flanks the fireplace, adding a playful touch to the elegant dark shiplap walls. Expansive windows with patterned drapes frame the lush outdoor scenery, bringing light into the cozy seating area.
Look at This Kitchen’s Textured Island and Glass Cabinets
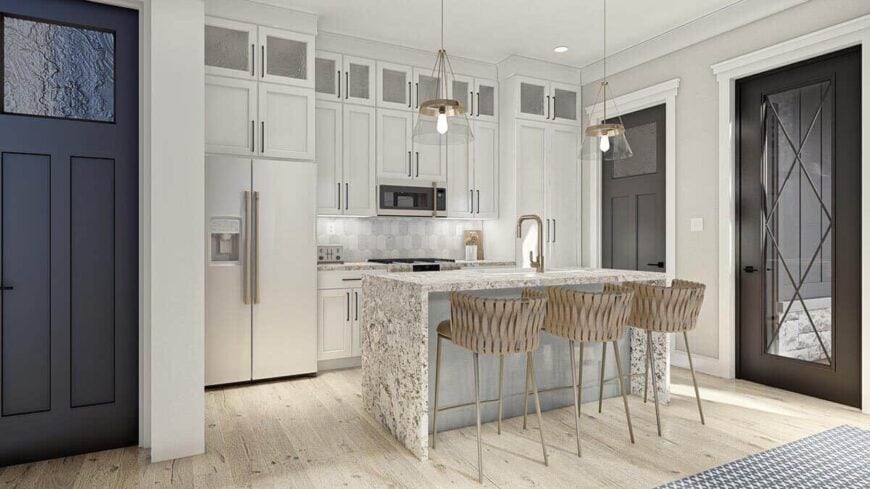
This kitchen captures attention with its intricately textured island, serving as a captivating centerpiece. The sleek glass-front cabinets add a modern touch while complementing the hexagonal tile backsplash, enhancing the room’s light and elegant aesthetic. Pendant lights and woven stools bring warmth and texture, creating a perfect blend of style and functionality in this chic kitchen space.
Notice the Artistic Headboard Shelf and Chic Starburst Chandelier
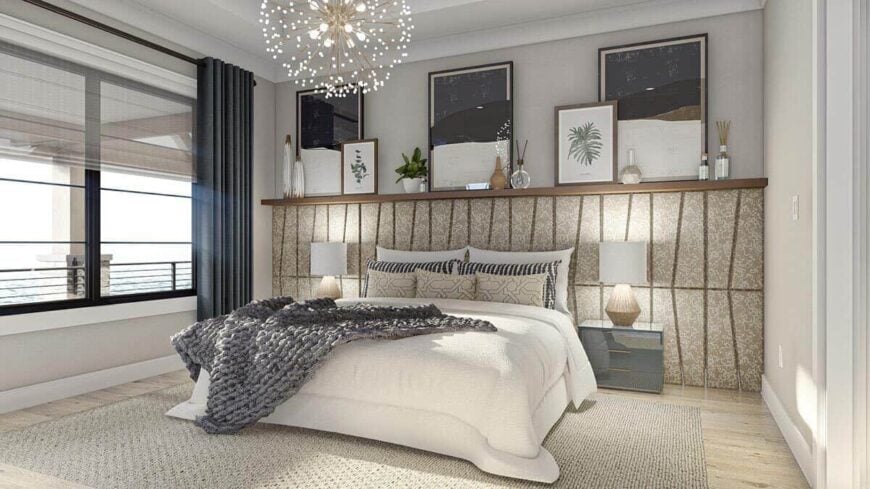
This bedroom combines modern elegance with artistic flair, featuring a textured headboard and a unique shelf displaying framed art and decor. The starburst chandelier adds a striking focal point, casting ambient light throughout the room. Floor-to-ceiling windows with soft drapery invite natural light, enhancing the serene backdrop of muted tones and layered textiles.
Check Out This Bathroom’s Bold Blue Backsplash and Twin Mirrors
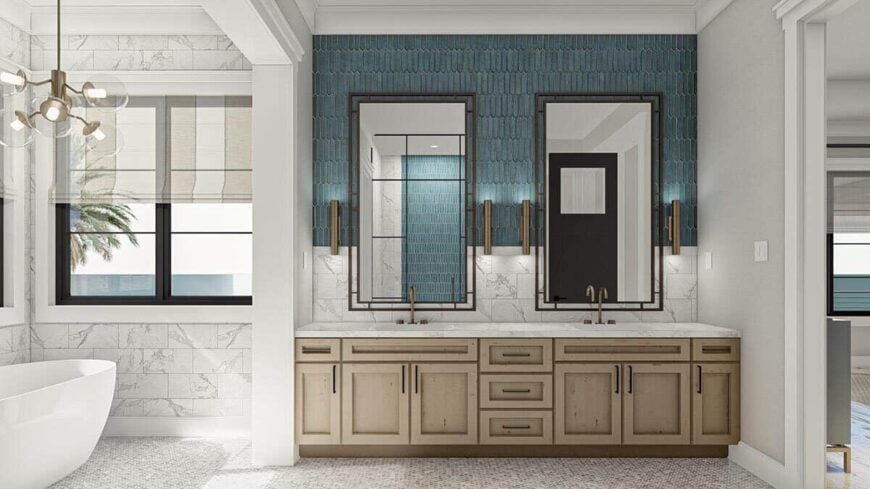
This bathroom makes a statement with its striking blue backsplash tiles that add a vibrant touch. Flanked by twin mirrors and sleek sconces, the setup enhances the room’s symmetry and elegance. The rustic wood cabinetry provides a warm contrast, integrating traditional craftsman charm with modern flair.
Bathroom Design Featuring a Glass-Panel Shower and Freestanding Tub
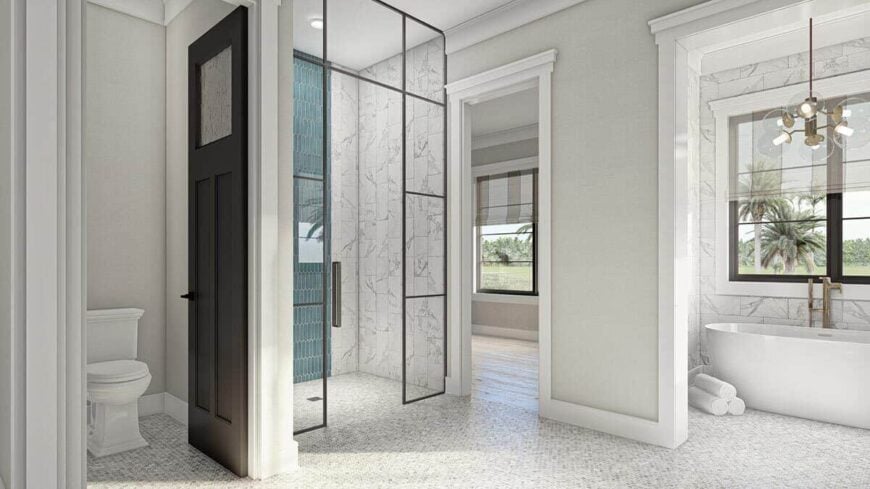
This bathroom showcases a modern blend of textures, with a distinctive glass-panel shower featuring marble tiles and a striking blue accent wall. The freestanding tub sits gracefully beneath a window, offering a serene view of the outdoors. The room’s design harmoniously balances elegance and function, highlighted by its minimalist fixtures and soft color palette.
Stylish Hallway with Integrated Storage and Modern Railings
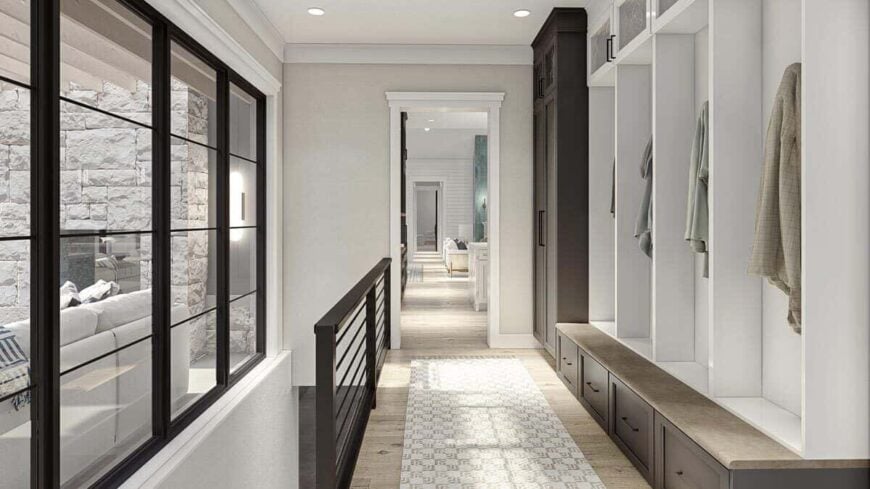
This hallway elegantly combines form and function with its sleek built-in storage solutions and contemporary railing design. The large black-framed windows invite abundant natural light, offering a glimpse into an adjacent living space with stone walls. The neutral color palette and textured runner add warmth and continuity, seamlessly connecting different areas of the home.
Notice the Comfortable Outdoor Living Space with Stone Detailing and Contemporary Accents
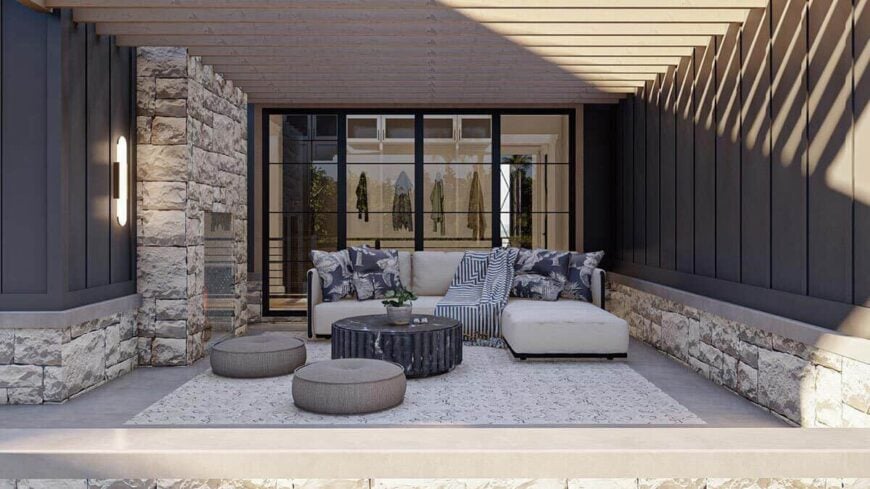
This outdoor living area features a sophisticated blend of materials, with stone walls contrasting against dark wood paneling. A plush sectional adorned with patterned cushions invites relaxation, while the sleek, black-framed glass doors offer a modern touch. Overhead, a pergola casts exciting shadows, adding depth and texture to this serene outdoor retreat.
Source: Architectural Designs – Plan 623134DJ





