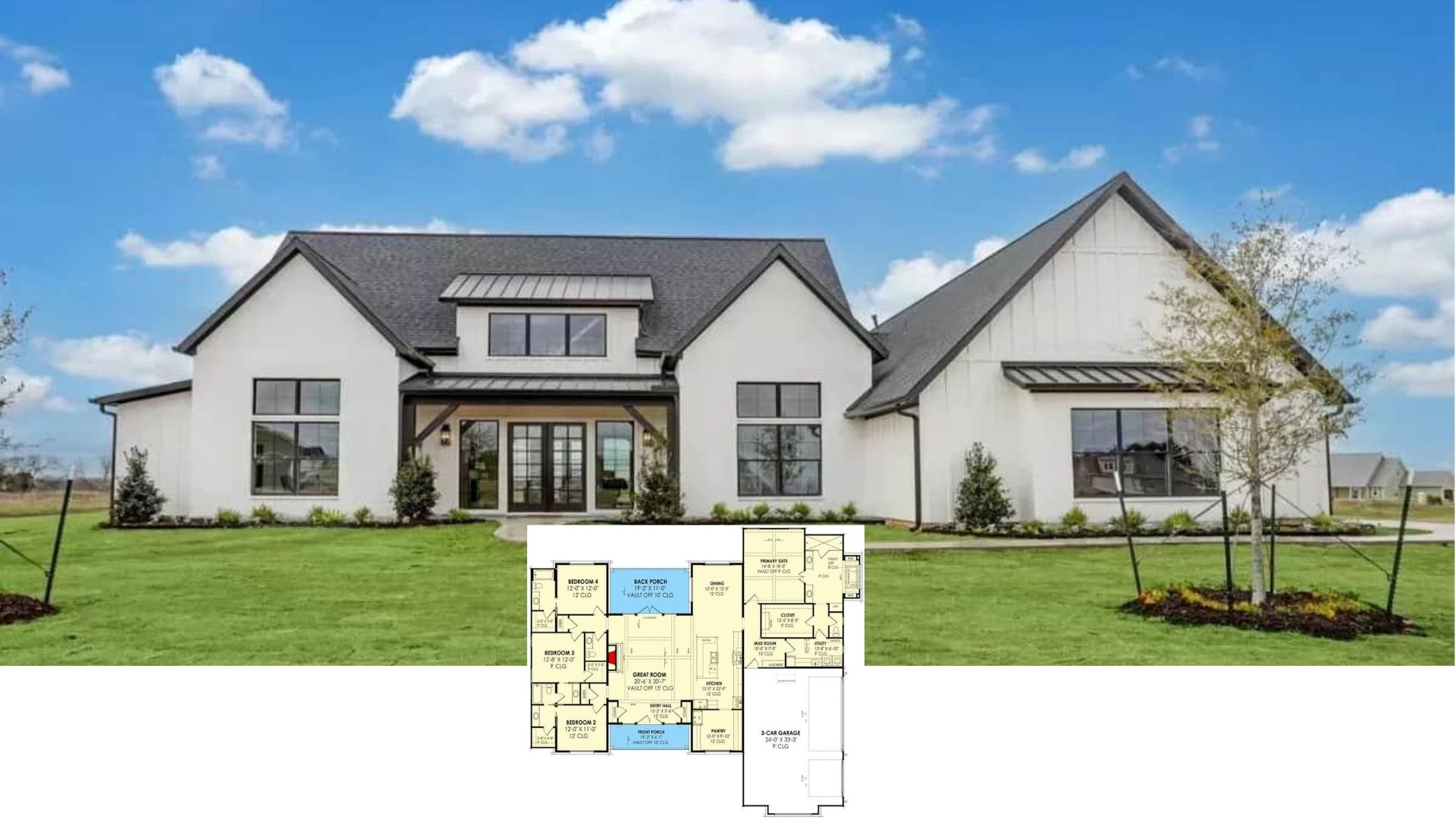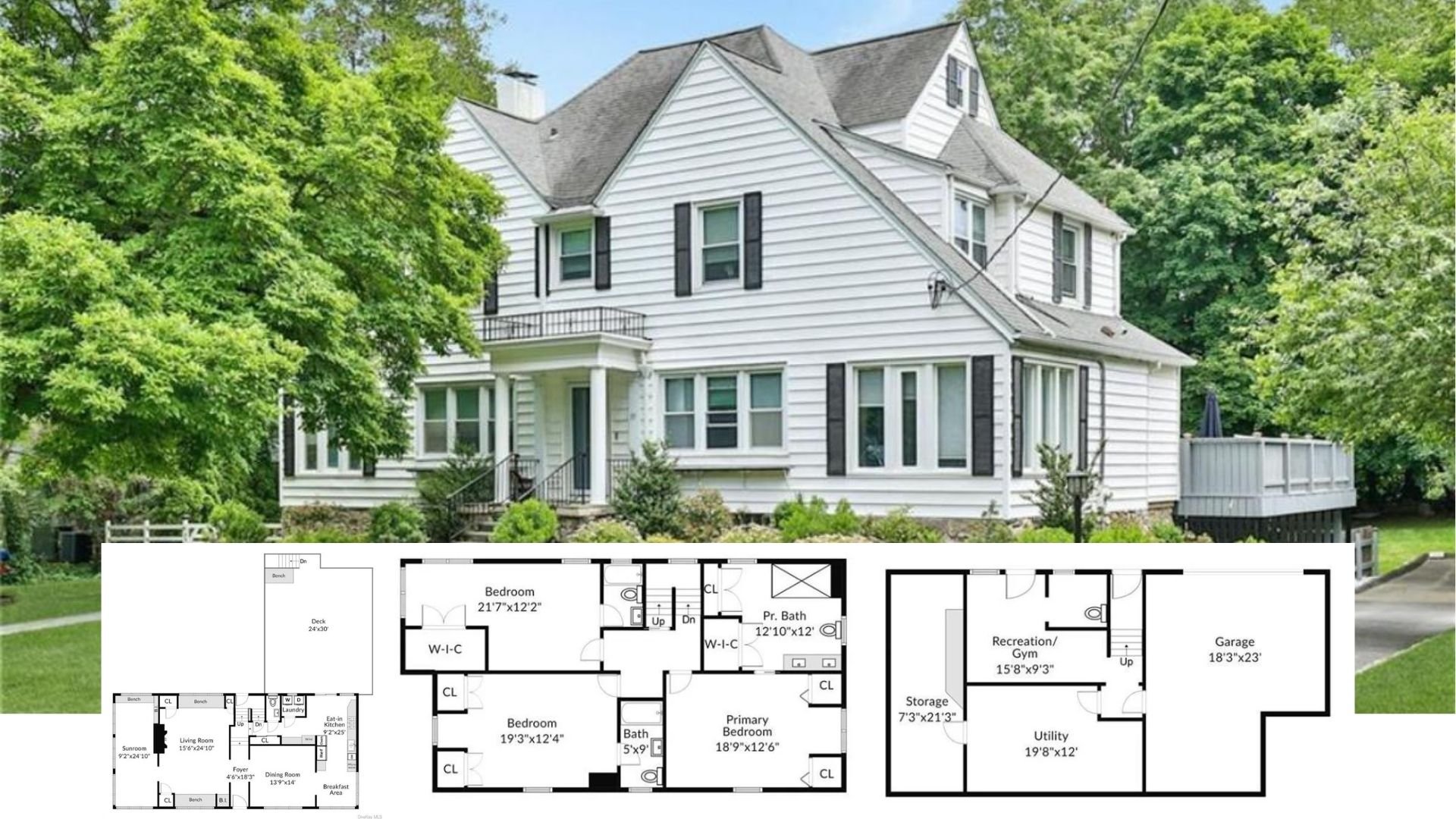Step into this beautifully crafted contemporary home, where design meets craftsman influences across its expansive 3,235 square feet layout. This one-story residence offers flexibility with its 3 to 6 bedrooms, 2.5 to 5.5 bathrooms, and a generous three-car garage, accommodating growing families and entertainers. From its stone facade to the harmonious landscaping, every detail is designed to create a welcoming and practical living space.
Check Out the Stone Facade on This Contemporary Home

This home is a seamless fusion of contemporary and craftsman styles, evident in its clean lines, stone facade, and detailed gables that enhance aesthetic appeal and functionality. Incorporating classic craftsman elements with a twist delivers a timeless yet fresh look, setting the stage for an effortlessly stylish home and highly livable.
Dive Into This Crafty Floor Plan Featuring a Man Cave and Spacious Great Room

Source: Architectural Designs – Plan 81744AB
This thoughtfully designed floor plan captures the essence of the home with its open great room, seamlessly flowing into the dining and kitchen areas. The layout includes a unique workspace or ‘man cave,’ perfect for hobbies or relaxation, and ample garage space. The master retreat is a standout, offering a private sitting area and ensuite, leading to multiple decks for outdoor enjoyment.
Explore This Multi-Functional Lower Level With a Theater and In-Law Suite

This versatile floor plan offers a spacious games area, perfect for entertainment, flanked by a bar area for easy hosting. Including a private in-law suite provides hospitality and independence, while the dedicated theater space is perfect for movie nights. A blend of leisure and utility spaces ensures every need, from exercise to storage, is met.
Source: Architectural Designs – Plan 81744AB
Dive Into This Spacious Corridor With Bold Ceiling Features

This interior corridor boasts a striking ceiling design featuring recessed lighting and contrasting paneling that draws the eye upward. The open layout flows effortlessly towards large windows, flooding the space with natural light and providing a view of the outdoors. The railing complements the lines of the tiled floor, adding to the home’s cohesive and contemporary feel.
Take In the Striking Stone Feature Wall in This Interior

This space is defined by its bold stone feature wall that adds a dramatic, artistic touch to the interior. The room is flooded with natural light from expansive windows, complementing the glossy tile floors and creating a bright atmosphere. A minimalist fireplace is neatly integrated into the wall, offering warmth and style without overwhelming the clean lines of this contemporary design.
Notice the Dramatic Ceiling in This Kitchen

This contemporary kitchen boasts an impressive coffered ceiling with recessed lighting, creating a focal point. The glossy, dark cabinetry contrasts beautifully with the light-tiled floor, enhancing the room’s sophisticated appeal. A central island with pendant lighting offers a functional workspace and a stylish gathering spot.
Marvel at the Striking Granite Island in This Kitchen-Living Space

The kitchen features an eye-catching granite island that serves as the focal point, beautifully complementing the glossy tiled floors. Pendant lights add a touch of sparkle, while expansive windows provide stunning views and fill the space with natural light. The sophisticated fireplace area, trimmed with textured tiles, ties the room’s contemporary aesthetic together.
Take a Look at the Beverage Station and Expansive Windows

This interior showcases a compact beverage station with rich cabinetry and a chic tile backsplash. The glossy flooring reflects ample light from floor-to-ceiling windows, creating a bright and open atmosphere. The dark wood and glass doors connect the indoor space to an inviting outdoor patio, making it perfect for relaxation and entertaining.
Check Out the Striking Stone Fireplace in This Bright Living Space

This living room features a dramatic dark stone fireplace, creating a bold focal point against the soft gray walls. Expansive windows on the left side flood the space with light, enhancing the glossy tiled floor. A staircase with railings complements the room’s minimalist aesthetic, adding a touch of architectural interest.
Check Out the Striking Contrast of This Bold Living Room

This living space features a dark stone fireplace wall that anchors the room with its stark appeal. Expansive windows flood the interior with light, highlighting the glossy white tiled floors and creating a seamless indoor-outdoor connection. The dramatic coffered ceiling adds depth, complemented by a unique starburst chandelier that injects a dose of contemporary flair.
Wow, Look at the Starburst Chandelier in This Sunlit Room

This area is flooded with light, thanks to the expansive windows and glass doors that connect indoor and outdoor spaces seamlessly. The striking starburst chandelier adds a touch of glamour to the minimalist decor, drawing the eye toward the tray ceiling. Glossy tiled floors reflect the natural light, enhancing the room’s openness and sophistication.
Admire the Coffered Ceiling and Expansive Windows in This Bright Space

This open living area is defined by its striking coffered ceiling with contrasting dark and light tones, adding depth and style. The full-height windows flood the room with natural light, offering stunning views and enhancing the glossy tiled floor. The minimalist kitchen seamlessly integrates with the space, featuring dark cabinetry and an island with contemporary fixtures, perfect for everyday living and entertaining.
Notice the Striking Granite Countertops in This Bar Area

This bar area features bold granite countertops that add a touch of sophistication and texture against the dark cabinetry. The contrasting tray ceiling with recessed lighting enhances the room’s contemporary flair while highlighting the architectural details. Dual televisions are seamlessly integrated into the design, making it an ideal entertainment and gathering space.
Explore the Multi-Functional Space With Cabinetry

This versatile room is anchored by dark cabinetry, providing ample storage and an aesthetic. The speckled flooring enhances durability and style, making it ideal for various uses. High ceilings with subtle lighting create an airy atmosphere, complemented by neutral wall tones that maintain a clean and functional look.
Check Out the Black Tile Backsplash in This Kitchen

This kitchen embraces a contemporary design with dark, textured cabinetry and a striking black tile backsplash. The stainless steel appliances provide a contrast, complementing the minimalist aesthetic. Large windows allow ample natural light to brighten the space, enhancing the clean lines and simplicity of the room.
Feel the Light Pouring Through These Expansive Windows

This room is bathed in natural light from the large, strategically positioned windows that frame picturesque outdoor views. The dark flooring contrasts with the soft gray walls, adding an understated appeal. A ceiling fan completes the space, enhancing comfort and style in this airy, multipurpose room.
Relax in the Warmth of This Inviting Cedar Sauna

This sauna features beautifully crafted cedar planks that create a warm and inviting atmosphere. The wood’s natural tones complement the simple tiled floor, providing a space for relaxation. A compact heater neatly integrated into the design ensures an efficient experience while maintaining a clean and minimalist aesthetic.
Step Into This Sauna Room With Wooden Benches

This sauna room features beautifully crafted wooden benches and a matching wooden door, offering a balance of natural beauty and functionality. The clean white shelving provides ample storage, adding practicality to the sophisticated design. Light tiles and a soft ceiling create an inviting atmosphere in this relaxation space.
Enter This Starry Home Theater With Ambient Lighting

This home theater creates an immersive experience with its starry ceiling, casting a subtle, enchanting glow. Below the twinkling lights, a wall-mounted screen and integrated speakers set the stage for movie nights. The minimalist cabinetry and soft carpeting enhance the room’s yet sophisticated atmosphere, inviting you to settle in for the show.
Gather Around This Inviting Fire Pit With Stunning Views

This outdoor space features a fire pit surrounded by Adirondack chairs, perfect for evening gatherings. The house’s rear facade is accented by expansive windows and glass balconies, allowing for seamless indoor-outdoor flow. Enhanced by strategic lighting and lush landscaping, this area offers a luxurious and inviting atmosphere.
Appreciate the Freestanding Tub in This Bathroom

This bathroom showcases a luxurious freestanding tub next to expansive windows, allowing natural light to fill the space. The glass-enclosed shower’s seamless design complements the polished marble-like flooring, enhancing the room’s contemporary appeal. A long vanity with granite countertops provides both functionality and style, tying together the elements of this retreat.
Source: Architectural Designs – Plan 81744AB






