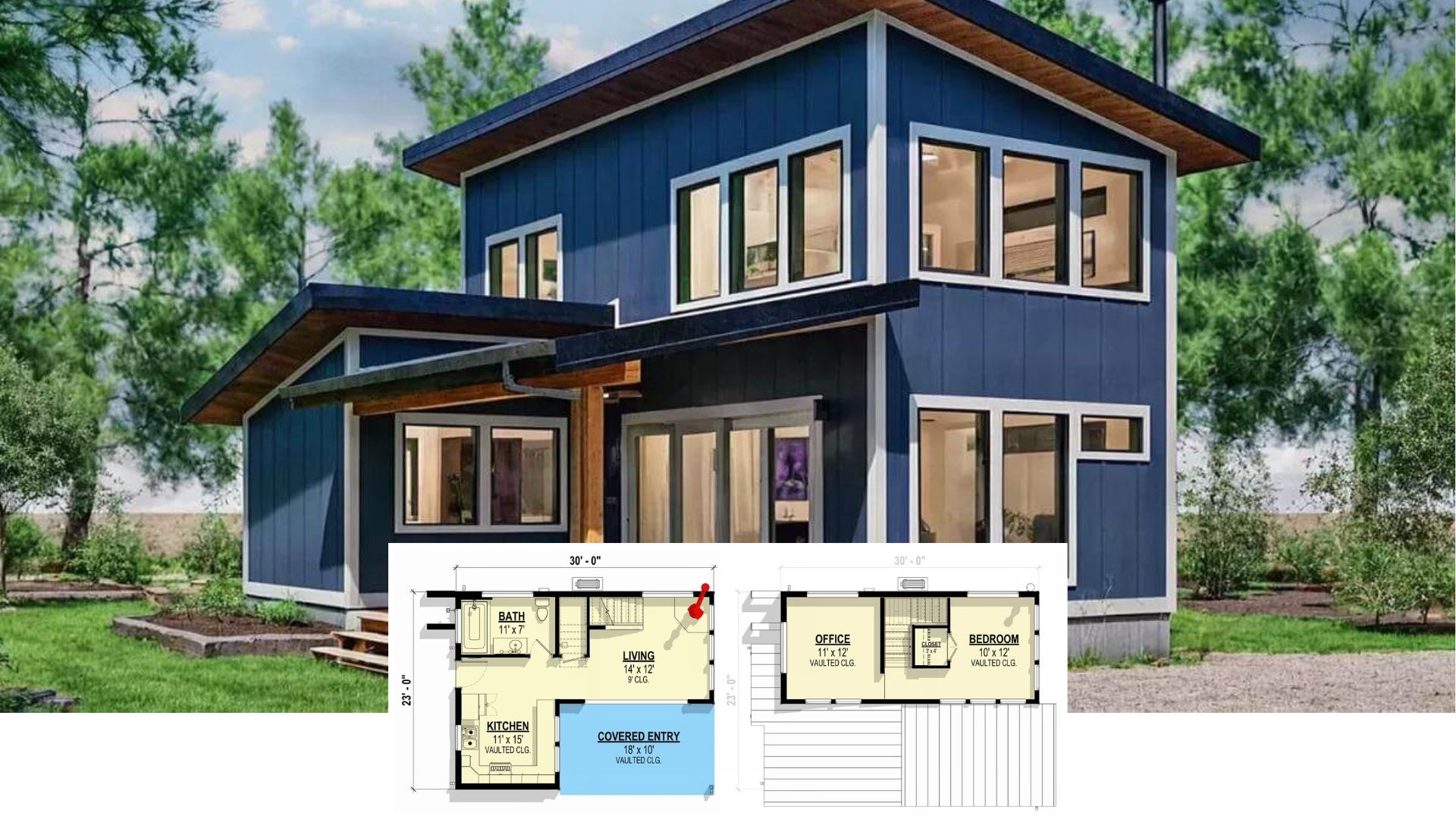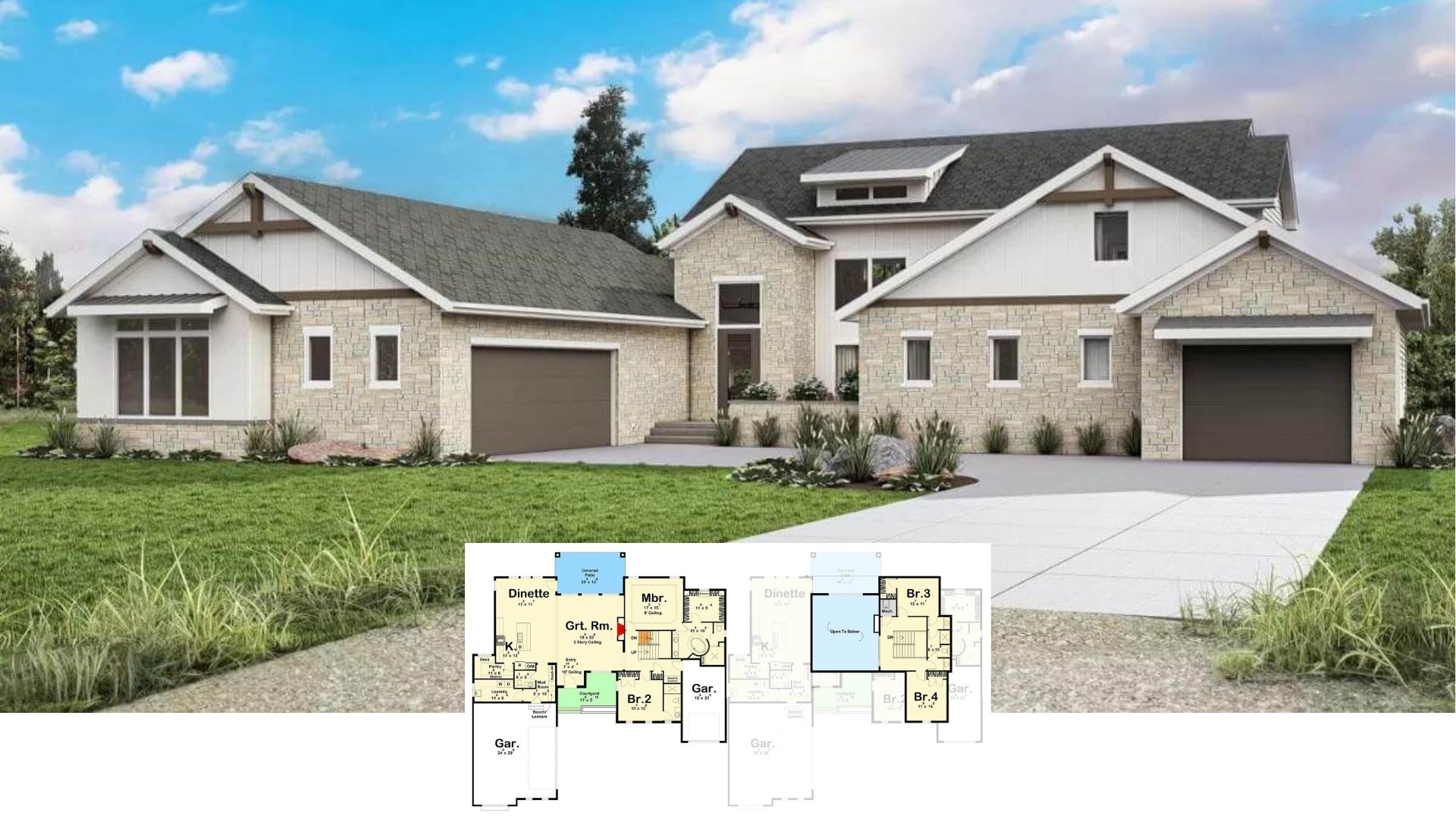Nestled in a picturesque setting, this expansive 3,880 sq. ft. farmhouse offers five bedrooms and four and a half bathrooms across two stories. Its standout features include a gracious wraparound porch and a welcoming mix of light and dark siding, perfectly accentuating the home’s bold contemporary and traditional elements. This design unfolds with a perfect blend of classic charm and state-of-the-art functionality, complemented by a three-car garage that enhances its convenience.
Take a Look at This Farmhouse with a Wraparound Porch

This home epitomizes the farmhouse style, beautifully merging timeless farmhouse features with contemporary touches. The use of standing seam metal roofing, prominent gabled rooflines, and thoughtfully placed large windows illustrate a twist on a beloved architectural style. As you explore, notice how the house integrates seamlessly into its verdant surroundings, perfectly balancing traditional elegance and practicality.
Check Out the Spacious Main Floor with Open-Concept Living

The main floor features a thoughtfully designed open layout connecting the great room, kitchen, and dinette, perfect for gatherings. A covered porch extends outdoor living space, while the mudroom and benches by the garage entrance add practicality. The design smartly includes a dedicated office and formal dining room, marrying function with sophistication.
Source: Architectural Designs – Plan 62372DJ
Explore the Efficient Layout with a Fifth Bedroom

This floor plan emphasizes functionality with its clever use of space, featuring a fifth bedroom on the main floor. The upstairs offers a relaxing master suite with a 9-foot ceiling, alongside three additional bedrooms with cathedral ceilings. A convenient second-floor laundry area adds practicality to family living.
Source: Architectural Designs – Plan 62372DJ
Look at the Gabled Rooflines and Thoughtful Window Placement

This farmhouse showcases classic gabled rooflines paired with vertical siding, creating a harmonious blend of modern and traditional styles. The prominent wraparound porch is perfect for relaxing outdoor moments, while the dark window frames add a striking contrast against the light facade. Nestled in a verdant setting, this home thoughtfully integrates natural surroundings with its design.
Notice the Versatile Addition Above the Three-Car Garage

This addition features a loft space above a spacious three-car garage, accessible via an exterior staircase. The board and batten siding in contrasting light and dark tones complement the classic farmhouse aesthetic. Wooden carriage-style garage doors add warmth, enhancing this multi-purpose structure’s overall charm and functionality.
Check Out the Back Porch and Loft Space with Exterior Access

This view highlights the farmhouse’s seamless blend of style and function, with its inviting back porch featuring comfortable rocking chairs for relaxation. The dual-toned exterior combines vertical board and batten siding to create a striking visual contrast. Notice the clever design of the loft space above the garage, accessible via an outdoor staircase, adding versatility to the home.
Admire the Bold Contrast and Symmetry of This Farmhouse Facade

This farmhouse exterior stands out with its striking dual-tone siding, where the dramatic dark panels contrast against the clean white upper walls. The symmetrical window placement and metal awnings add a unique touch, enhancing the home’s balanced aesthetic. With its mix of traditional and contemporary elements, this design creates a visually pleasing and cohesive look.
Check Out This Stylish Foyer with an Artistic Touch

This entryway features a staircase with balustrades, making a striking first impression. The monochromatic gallery wall adds an artistic vibe, while the large glass doors flood the space with natural light. Thoughtful design choices like the cushioned bench offer style and function, welcoming guests with sophistication.
Spot the Bold Geometric Tile and the Fireplace

This living room showcases classic elements with its striking geometric tile surrounding the central fireplace. Neutral-toned sofas create a welcoming seating area, complemented by deep green cabinetry that adds color. Large windows and glass doors bring in plenty of natural light, accentuating the room’s airy ambiance.
Notice the Dramatic Island and Soft Cabinet Tones in This Kitchen

This kitchen features a striking center island with a bold black marble finish, contrasting beautifully against the soft mint-green cabinetry. The pendant lights hanging above adds an artistic touch to the functional layout. The herringbone wood flooring underpins the design, creating a warm atmosphere that complements the appliances and contemporary style.
Admire the Geometric Wallpaper and Soft Accents in This Dining Nook

This dining nook features a striking geometric wallpaper that draws the eye. The green chairs surround a minimalistic table, creating a spot for casual meals. Large windows with dark frames enhance the space with natural light, while the textured ceiling adds a subtle, rustic touch.
Spot the Light Fixture and Crisp Detailing in This Living Room

This living room study features a standout circular light fixture that adds a contemporary twist. The furniture and monochrome palette create a sophisticated and airy atmosphere, further enhanced by expansive windows with dark framing. Notice how the paneled walls and arched openings provide subtle architectural interest, introducing refined character to the space.
Source: Architectural Designs – Plan 62372DJ






