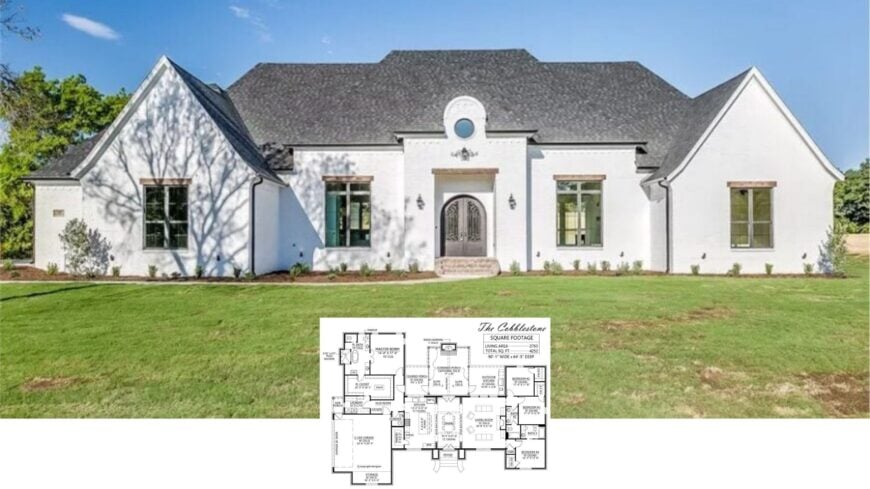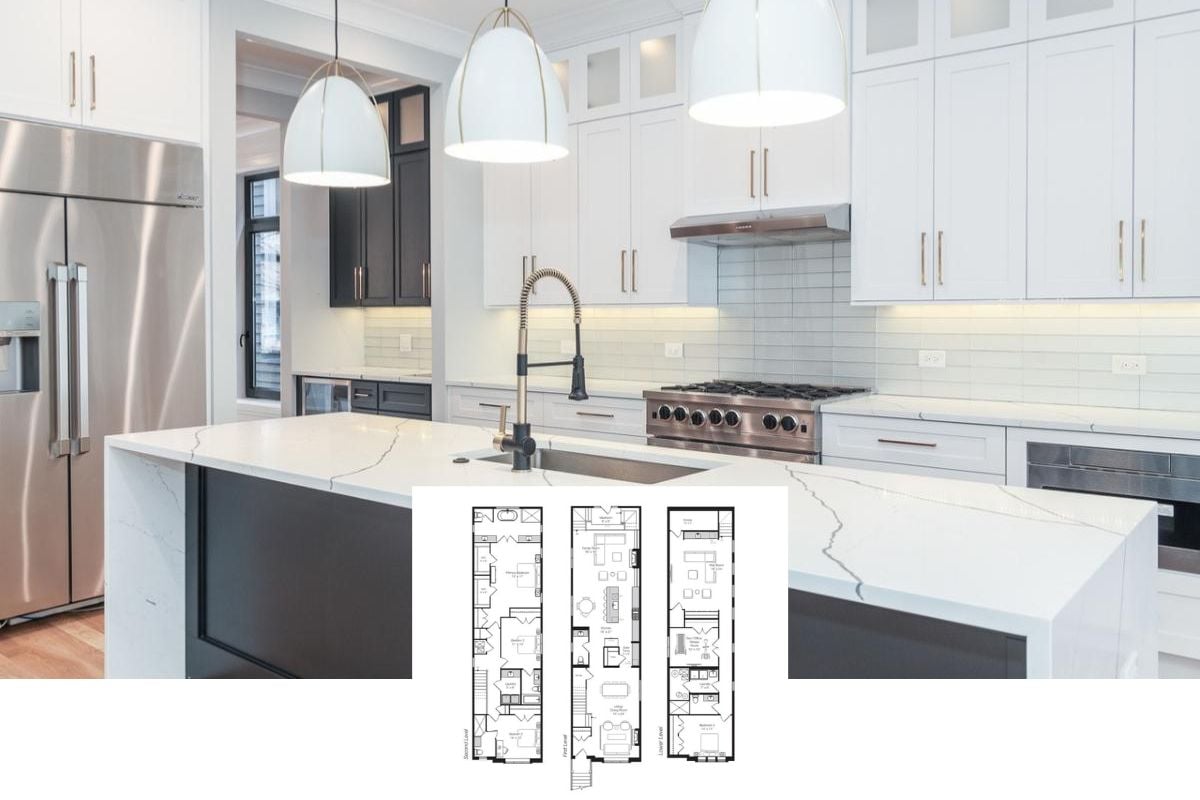Welcome to this captivating farmhouse, offering a spacious 2,230 square feet of comfort and charm. Featuring three bedrooms and two bathrooms, this home effortlessly combines the joys of country living with amenities. Its wraparound porch invites you to unwind while embracing the landscape, and the interior layout is thoughtfully designed to enhance daily living.
Check Out This Farmhouse with Its Front Porch

This farmhouse embraces classic elements with a contemporary twist, featuring board-and-batten siding and a prominent gable roof against its lush surroundings. The open floor plan seamlessly connects the living areas as you explore, creating an inviting space for family gatherings and entertaining. Indulge in the master suite retreat and discover a home that blends tradition with sensibilities.
Explore This Thoughtful Floor Plan With a Wraparound Porch and Master Suite Retreat
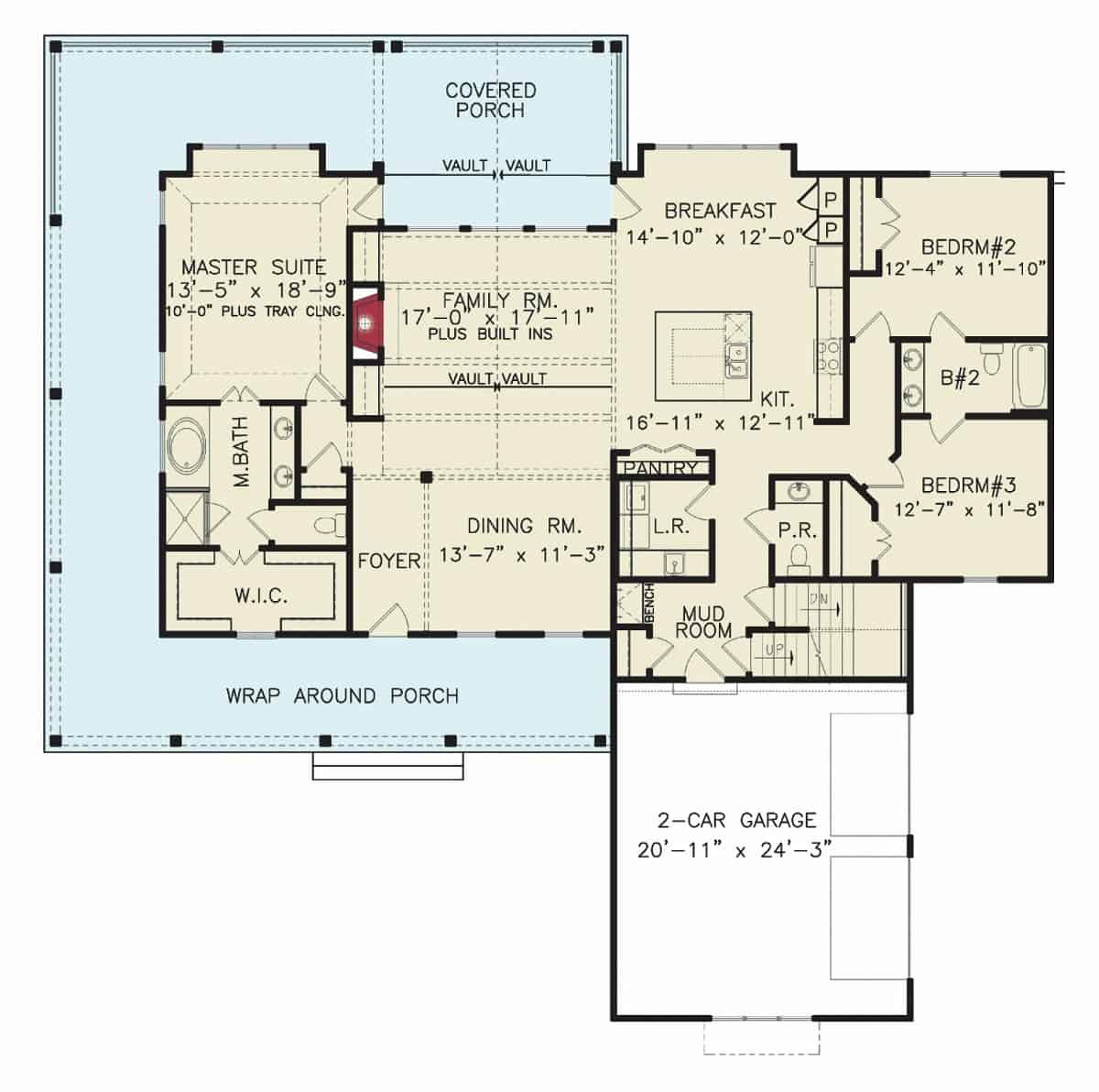
This well-designed floor plan offers a seamless blend of functionality and comfort, centered around a spacious family room with vaulted ceilings and built-ins. The master suite is strategically positioned for privacy and convenience, featuring a large walk-in closet and direct access to the wraparound porch. The adjacent kitchen and breakfast area ensure a natural flow for daily living, while additional bedrooms are thoughtfully placed to create distinct, cozy spaces.
Source: Garrell Associates – Plan 18071
Look at this Versatile Bonus Room, Perfect for Customization
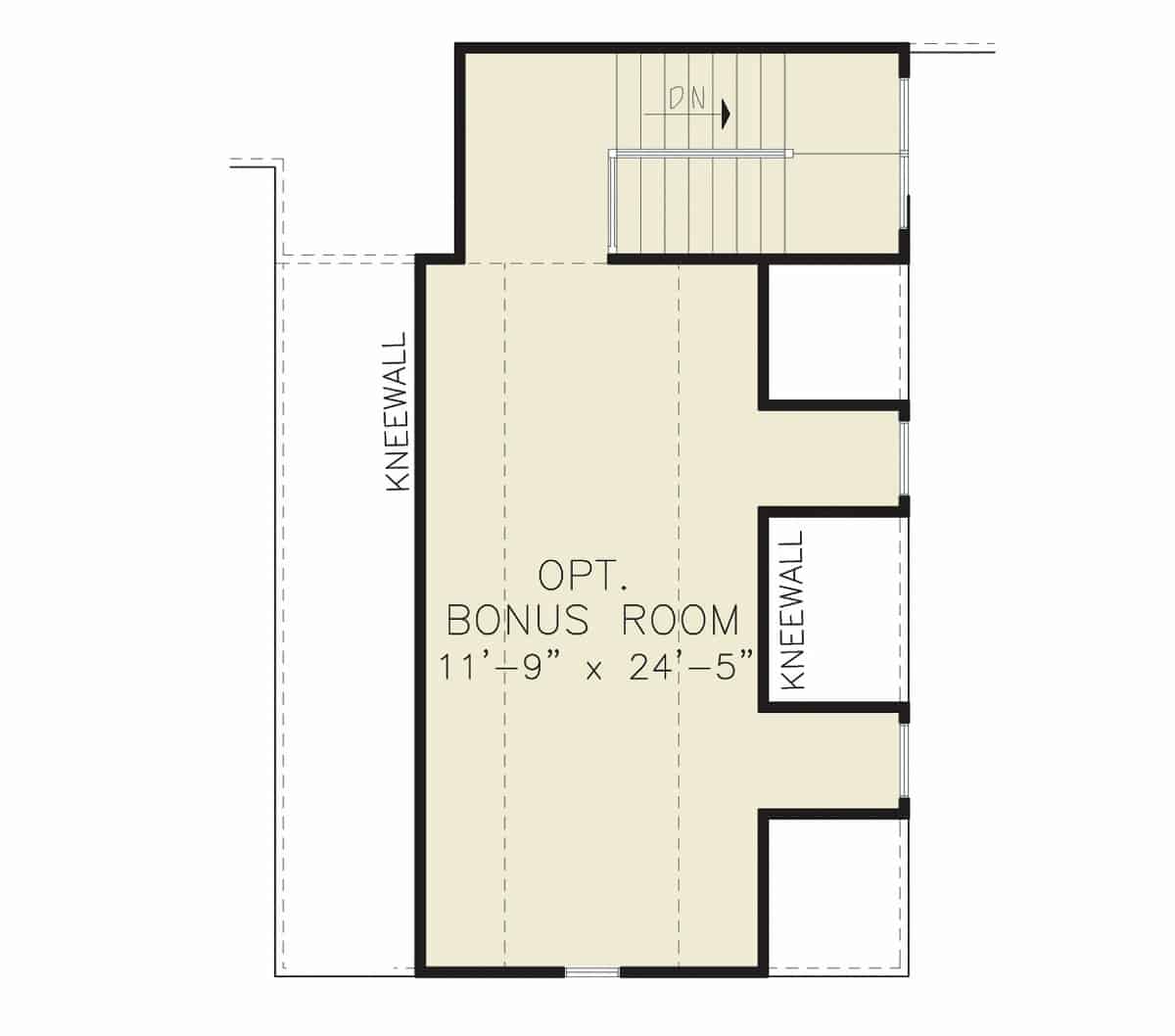
This floor plan features an optional bonus room, providing flexibility for a home office, playroom, or guest retreat. The elongated 11’9″ by 24’5″ space is framed by practical knee walls, allowing for creative storage solutions. Positioned with convenient stair access, it enhances the home’s adaptability to changing needs.
Dive Into This Floor Plan with an In-Law Suite and Expansive Grand Room
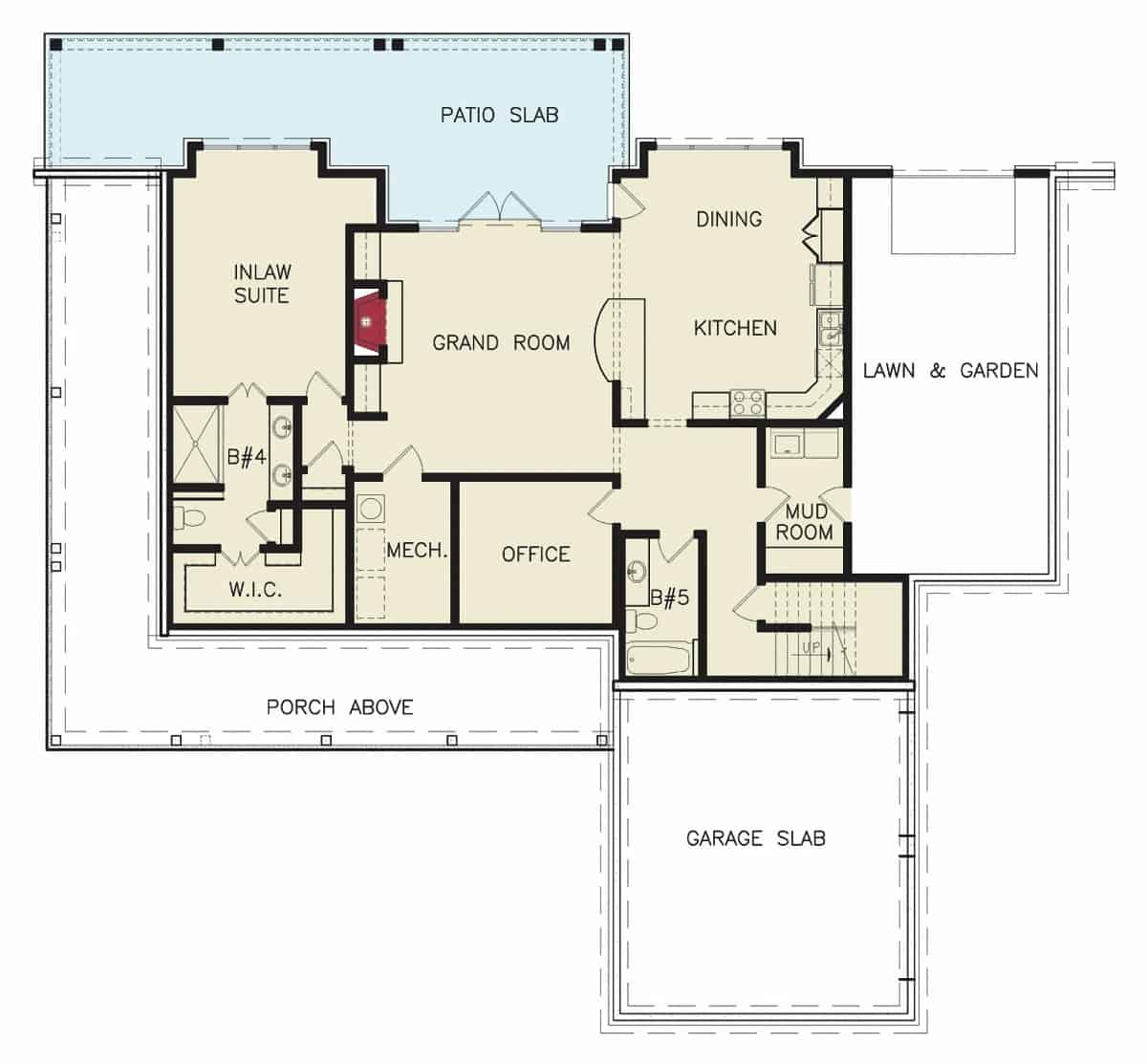
This main floor layout is thoughtfully designed, highlighting a spacious grand room that connects seamlessly to the dining and kitchen areas, ensuring easy entertaining and daily family interactions. Notably, the inclusion of an in-law suite offers privacy and convenience, perfect for extended family living or guests. Practical spaces like the mudroom and dedicated office enhance functionality, keeping the home organized and versatile.
Source: Garrell Associates – Plan 18071
Picture Yourself Relaxing on This Farmhouse’s Wraparound Porch
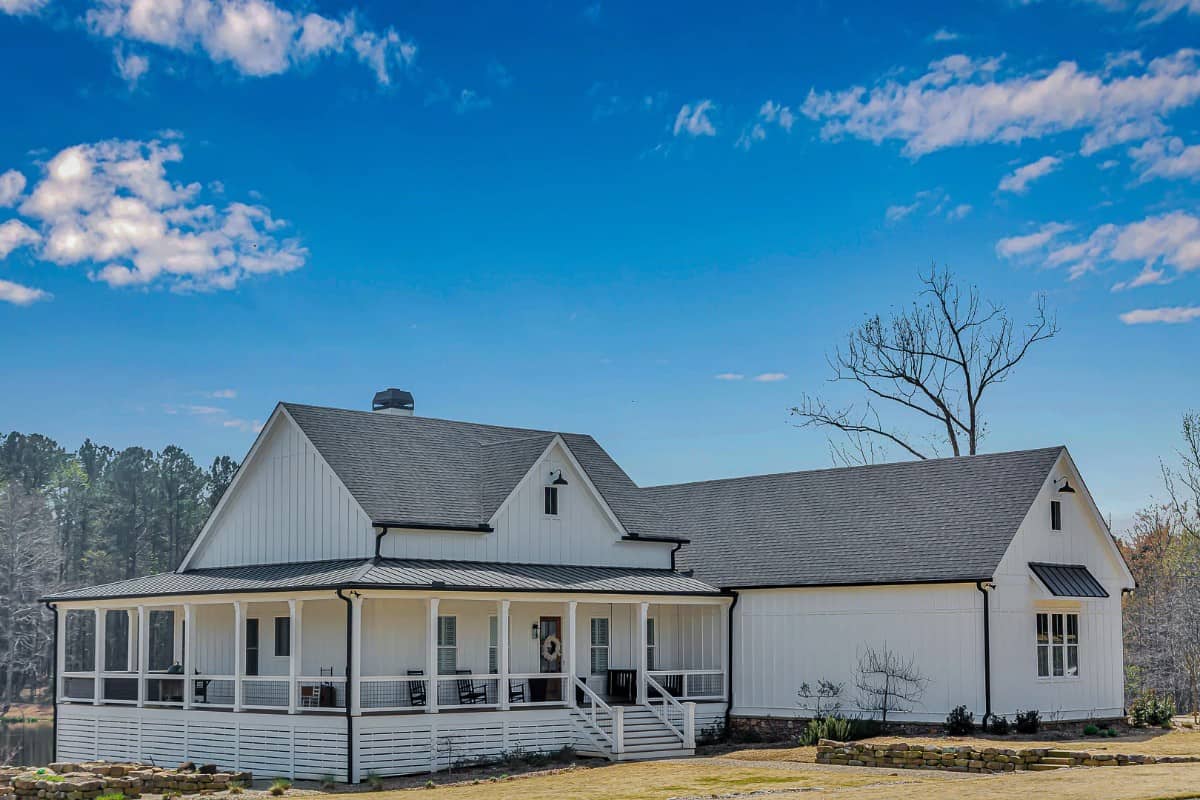
This picturesque farmhouse boasts a spacious wraparound porch, perfect for unwinding while enjoying the scenic surroundings. The board-and-batten siding and steep gable roof combine to create a classic yet polished look. Nestled within landscaping, this design seamlessly merges timeless charm with the beauty of nature.
Admire this Classic Farmhouse with Dormer Windows and a Scenic Lakeside Setting
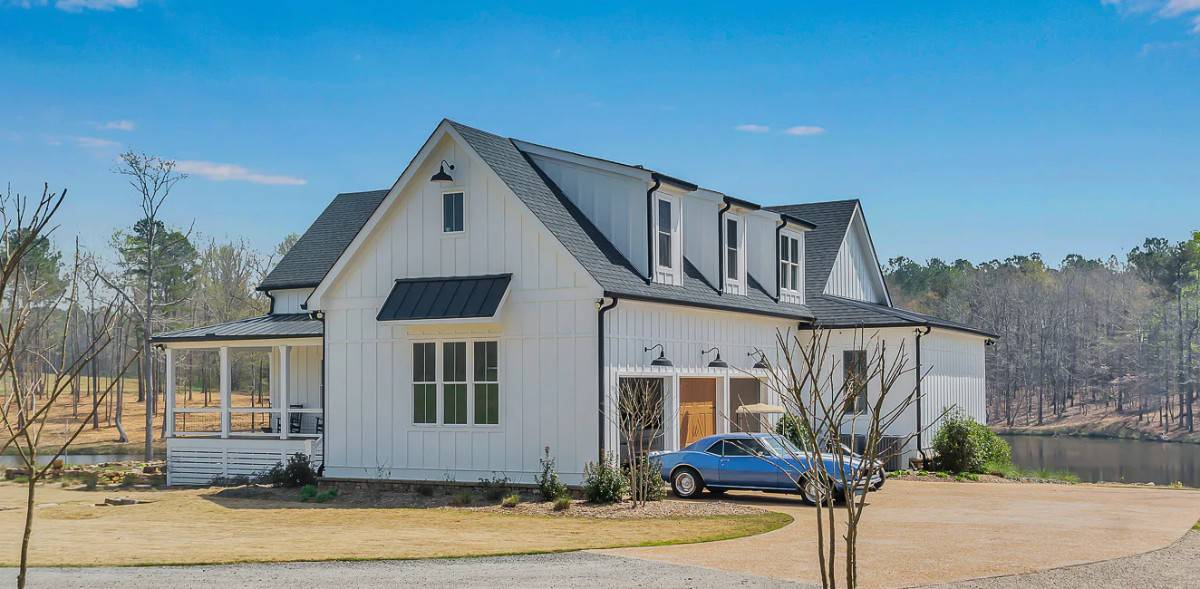
This farmhouse captures a timeless aesthetic with its whiteboard-and-batten siding and dark roofing, subtly highlighted by a series of dormer windows that lend additional charm. The wraparound porch suggests warm summer nights, while the backdrop of a lake enhances the home’s picturesque setting. A side driveway and garage add practicality without detracting from the home’s rustic elegance, making it beautiful and functional.
Relax on This Screened Porch with a View of the Lake
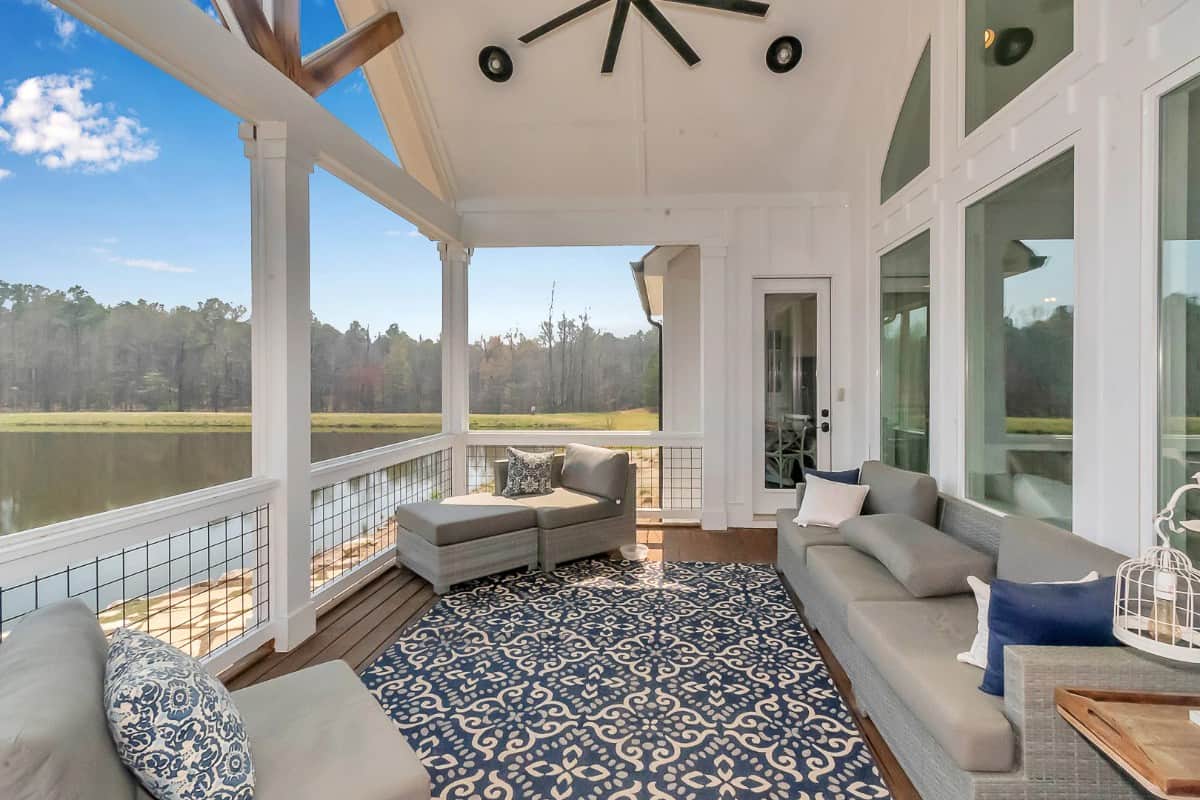
This inviting screened porch offers panoramic views of the lake, making it an ideal relaxing spot. The cozy seating arrangement is complemented by a stylish blue patterned rug, adding a touch of elegance to the space. With its open design and ceiling fan, this porch seamlessly blends comfort with outdoor living.
Check Out This Cozy Living Room with a Brick Fireplace and Built-In Shelving
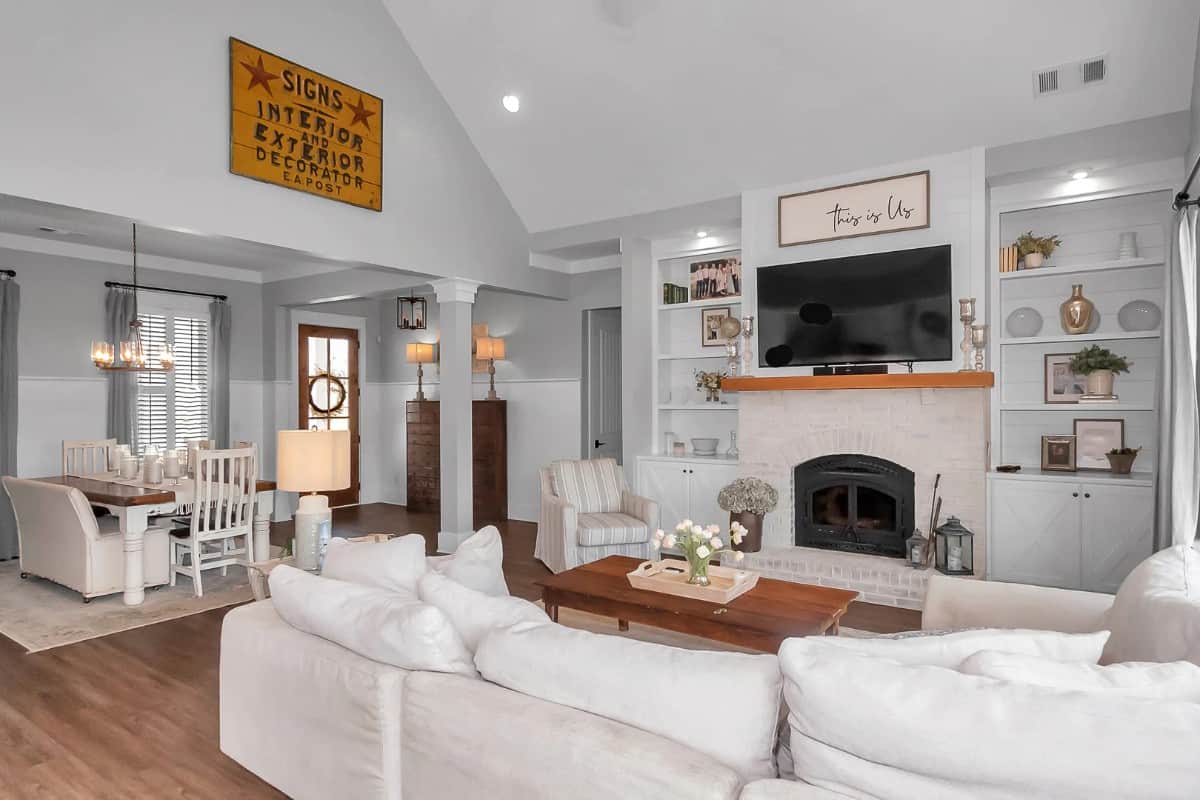
This living room creates a relaxed atmosphere with its neutral color palette and plush seating, perfect for unwinding. A white brick fireplace, topped with a wooden mantel, serves as a centerpiece, flanked by built-in shelves displaying decor and personal touches. The open flow to the dining area ensures a seamless transition for gatherings, while the high ceilings add a sense of space and airiness.
Walk Into this Bedroom with Iron Bed Frame and Picture Window Views
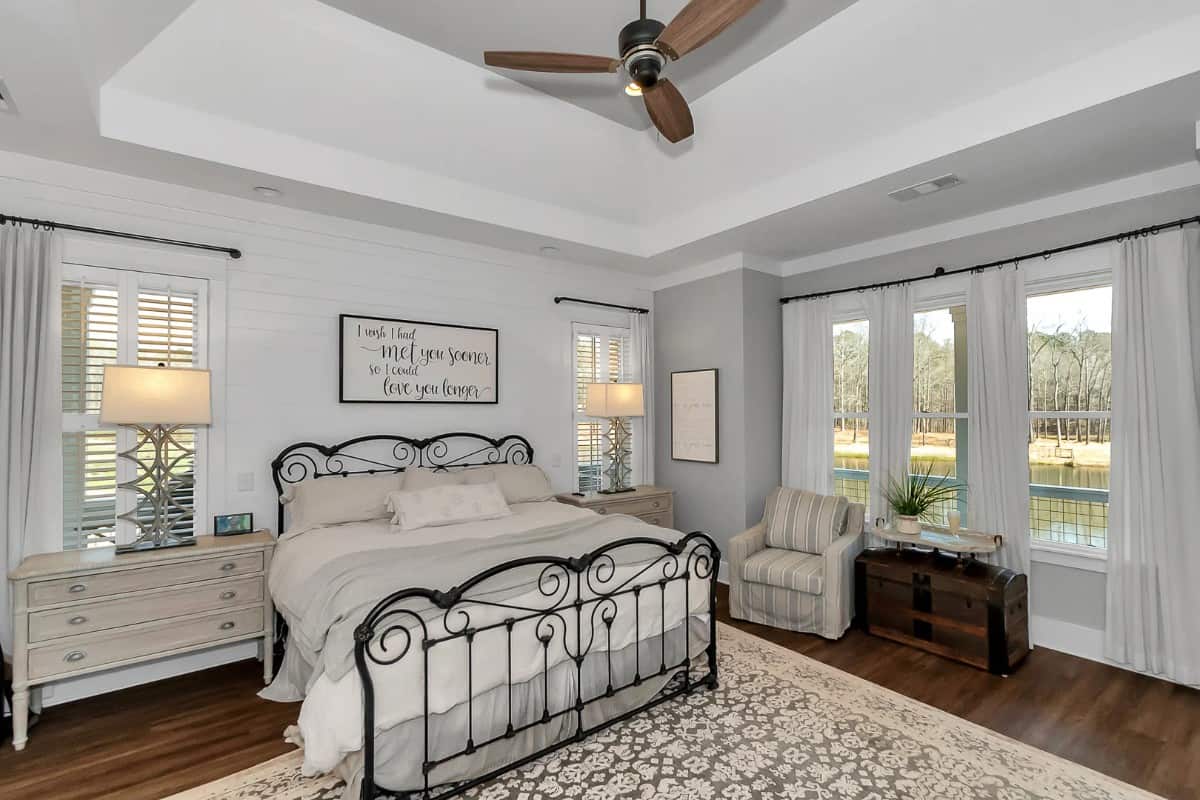
This bedroom balances rustic elements with a touch of sophistication, featuring a striking iron bed frame as the focal point. The soft gray palette is complemented by wood flooring and crisp white shiplap walls, achieving a calming atmosphere. A large picture window captures scenic outdoor views, inviting natural light to enhance the room’s ambiance.
Check Out the Barn Door in This Farmhouse Bathroom
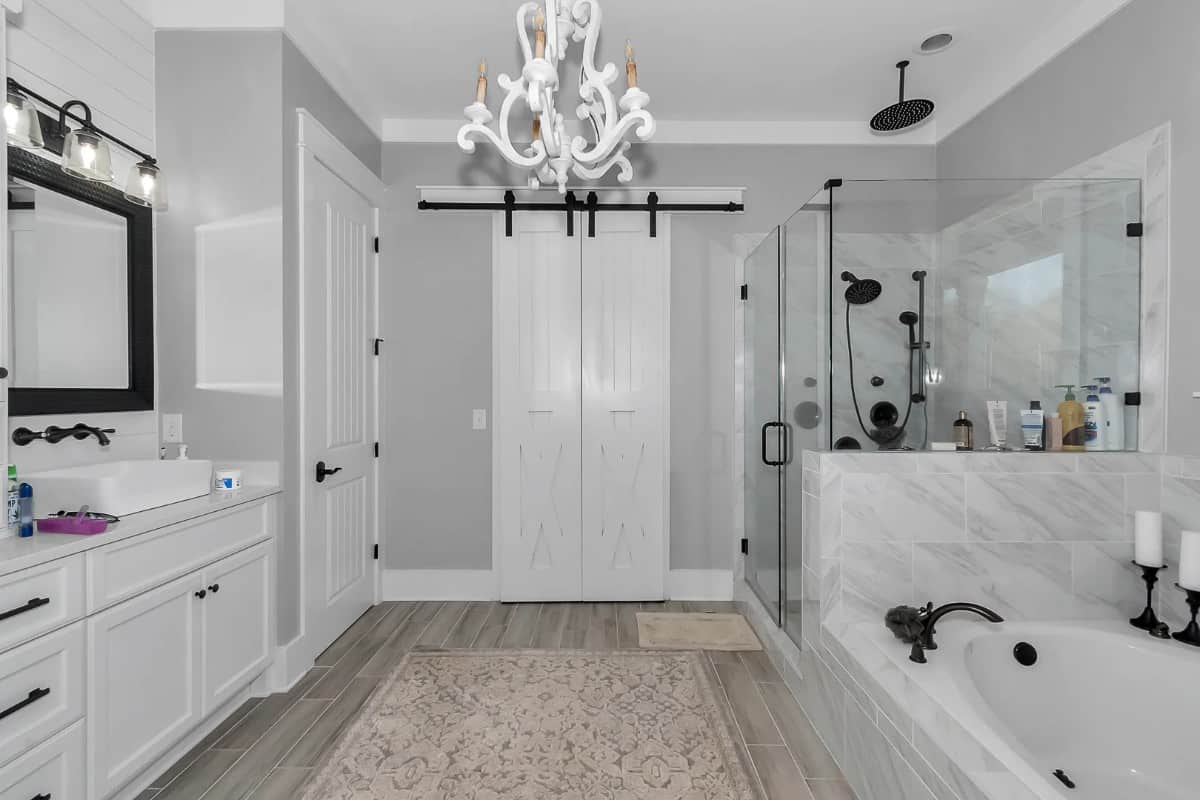
This bathroom artfully combines a contemporary palette with rustic elements, highlighted by a striking barn door. The glass-enclosed shower and marble-tiled tub offer a functional bathing experience. A white chandelier adds a touch of elegance, balancing the room’s rustic charm with sophistication.
Notice the Farmhouse Touches in This Cozy Guest Room
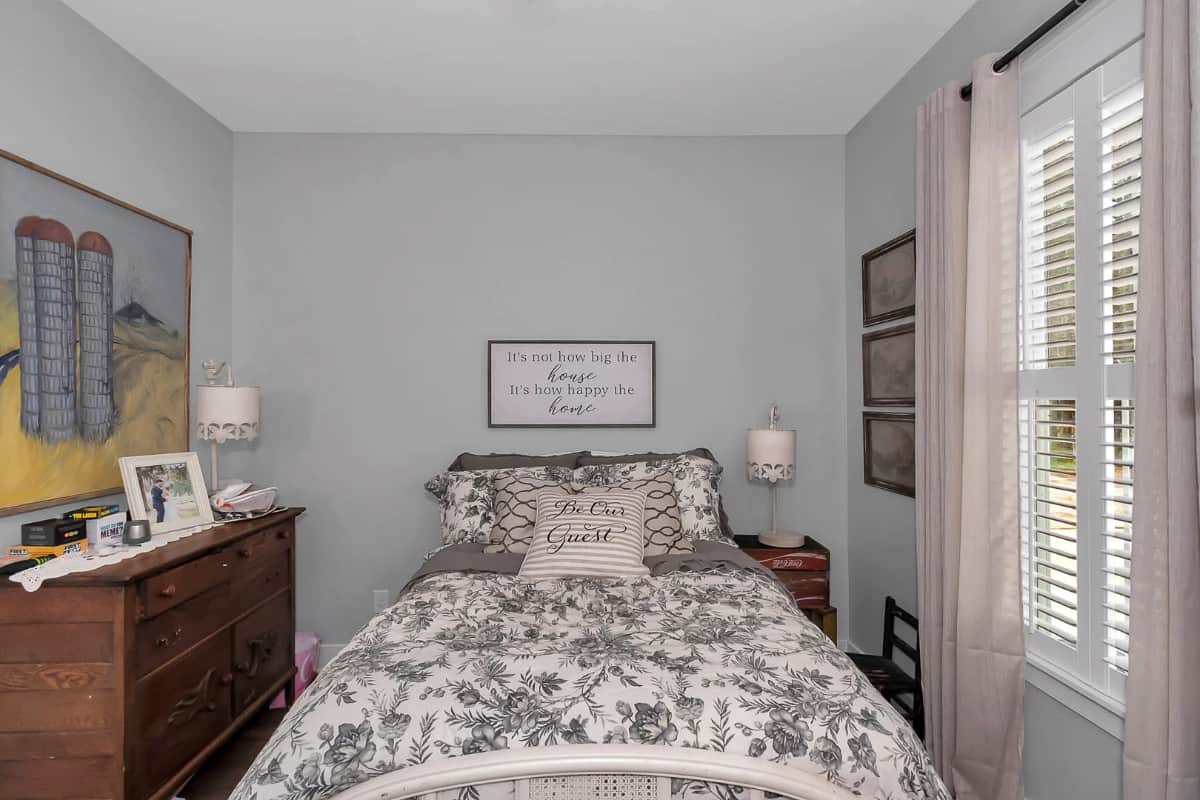
This guest room pairs floral bedding with a vintage iron bed frame to create a welcoming atmosphere. The rustic wooden dresser and whimsical wall art enhance the farmhouse aesthetic, adding character and warmth. Soft gray walls and classic white shutters provide a neutral backdrop that beautifully balances the room’s eclectic decor.
Focus on the Rustic Wardrobe in This Bedroom with Lake Views
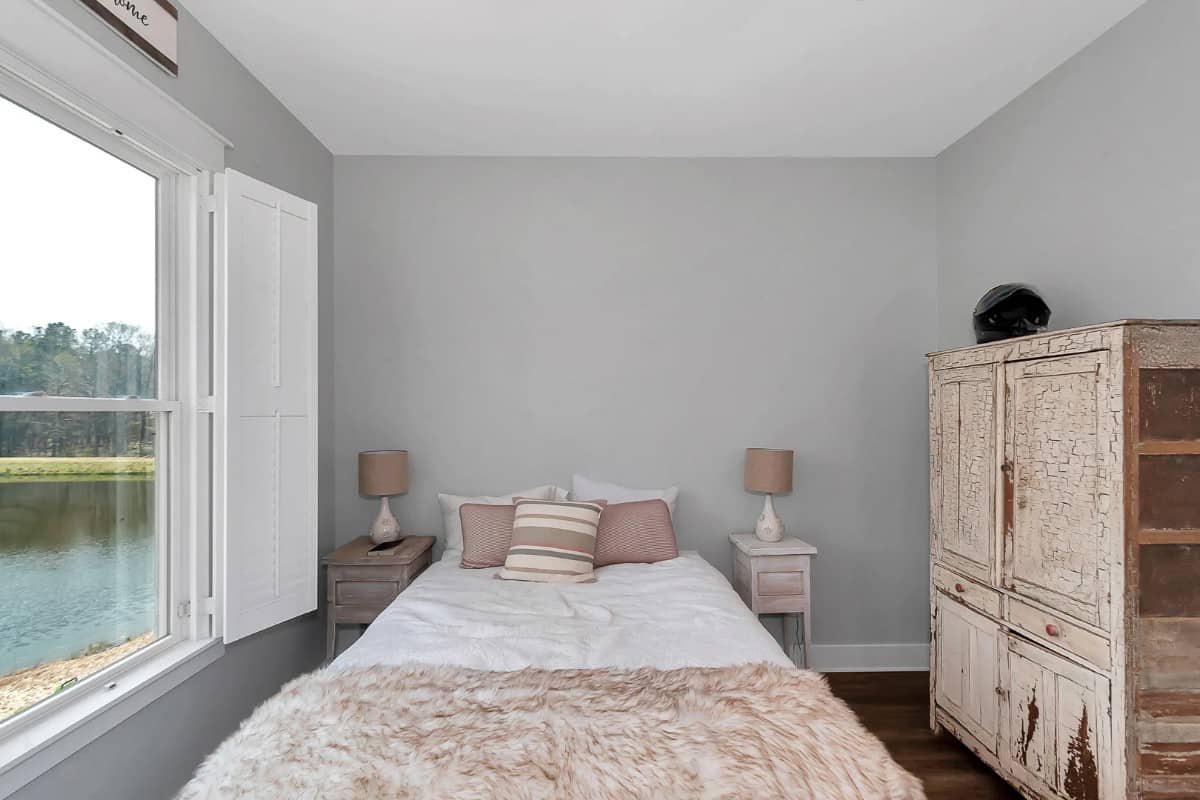
This peaceful bedroom showcases a blend of rustic and contemporary styles. The focal point is a distressed wooden wardrobe that pairs beautifully with the simple bedside tables. A large window floods the space with natural light, offering views of the lake and enhancing the room’s atmosphere.
Observe How the Farmhouse-Style Lights Brighten Up This Open Living Space
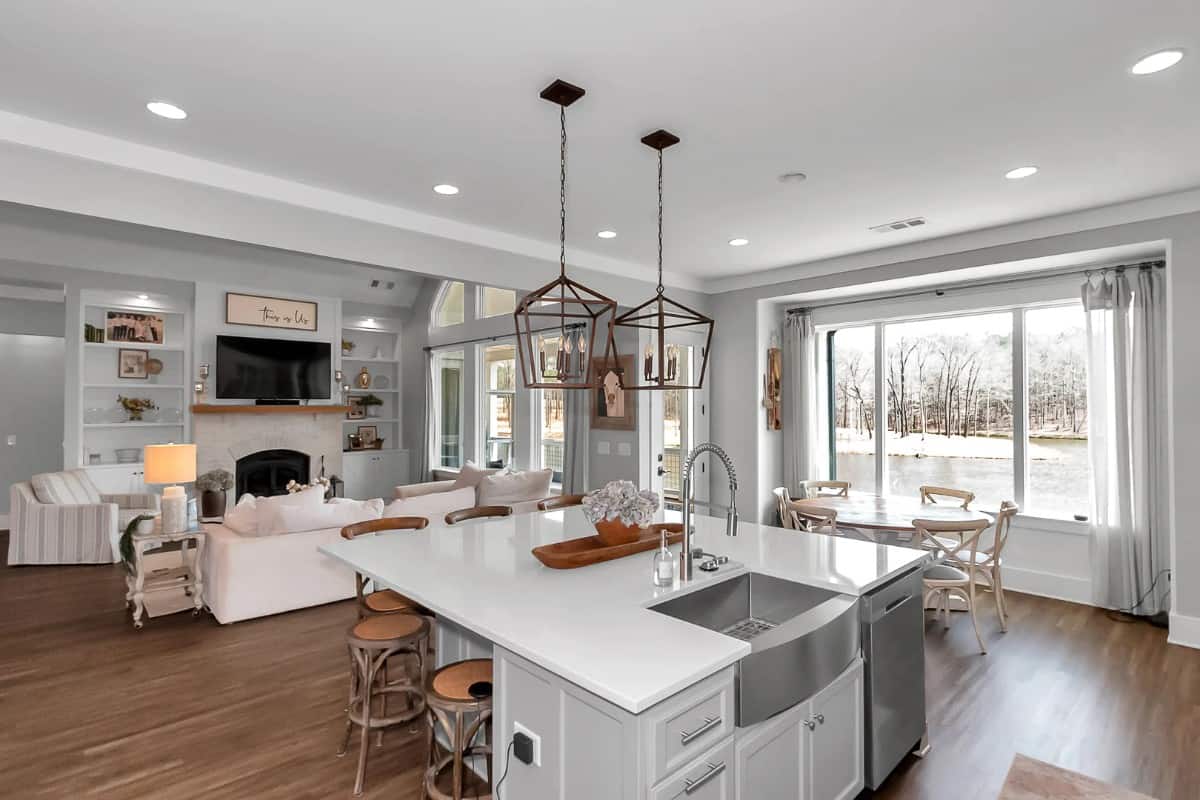
This open-concept area seamlessly combines the kitchen, dining, and living spaces, centered around an expansive island with a farmhouse sink. Oversized windows allow for panoramic views, flooding the room with natural light and accentuating the wood flooring. Distinctive pendant lighting above the island lends a rustic touch, complementing the design elements throughout the space.
Notice the Expansive Island Overlooking Scenic Views
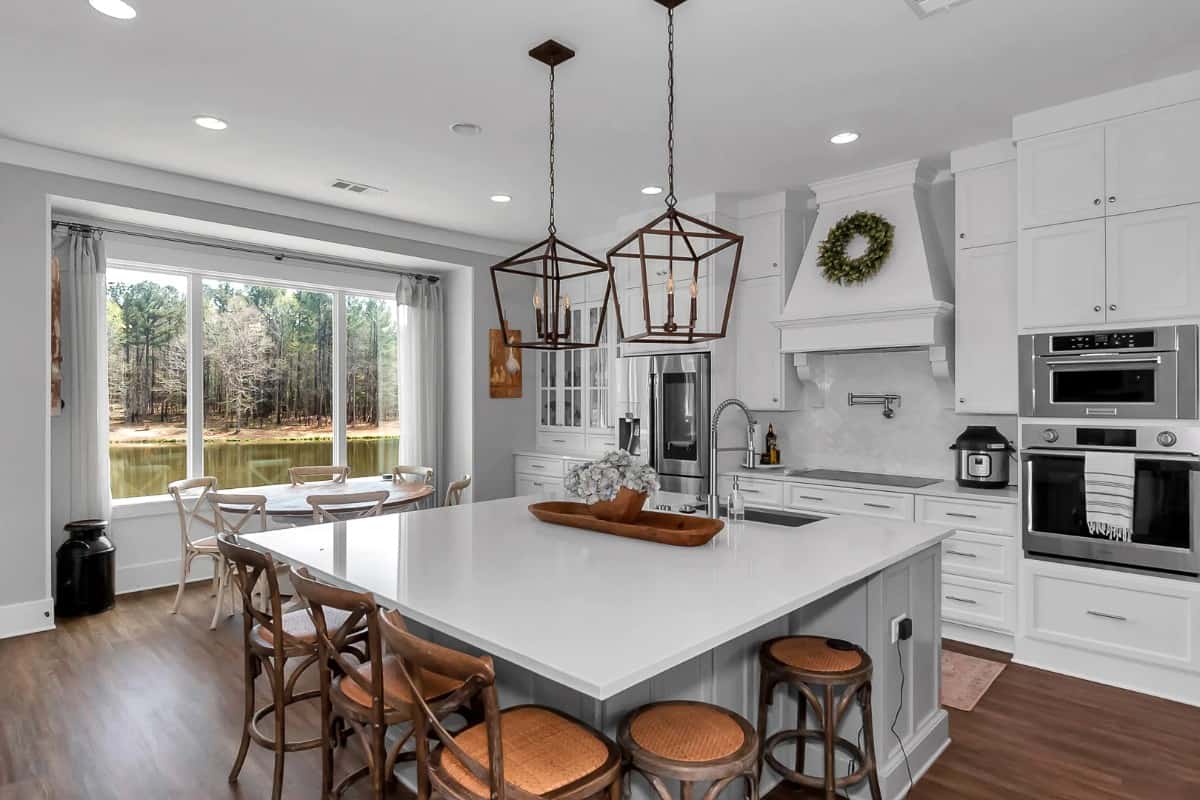
This kitchen invites you in with a spacious island that offers ample workspace and seating, enhanced by industrial pendant lights. Crisp white cabinetry and stainless appliances create a clean and stylish look, while the range hood adds a rustic touch. Large windows frame lake views, seamlessly blending indoor luxury with outdoor beauty.
Look at the Oversized Island in This Farmhouse Kitchen
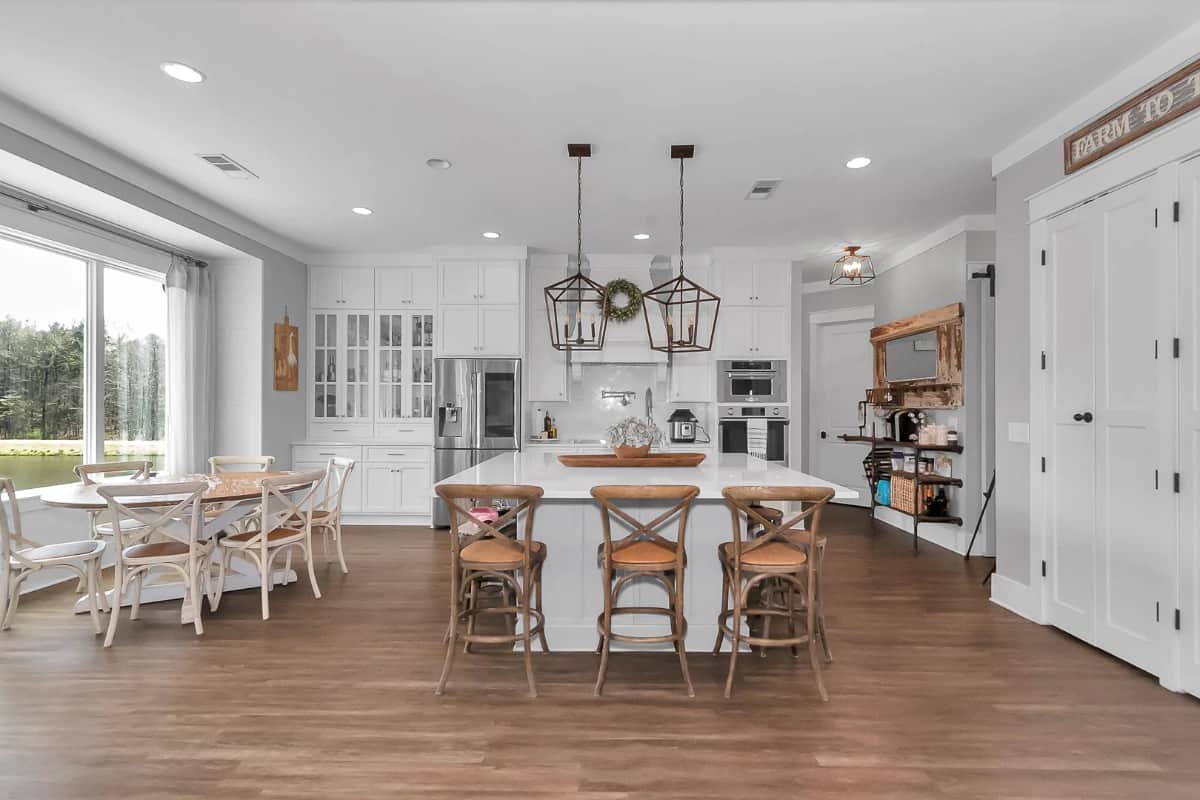
This spacious kitchen blends farmhouse charm with functionality, featuring a large island surrounded by rustic wooden stools. The white cabinetry, complemented by glass-front doors, offers ample storage and a clean aesthetic. Pendant lights above the island add a touch of sophistication, while a breakfast nook with big windows invites in natural light and scenic views.
Soak in These Arched Windows in a Bright Lakeside Living Space
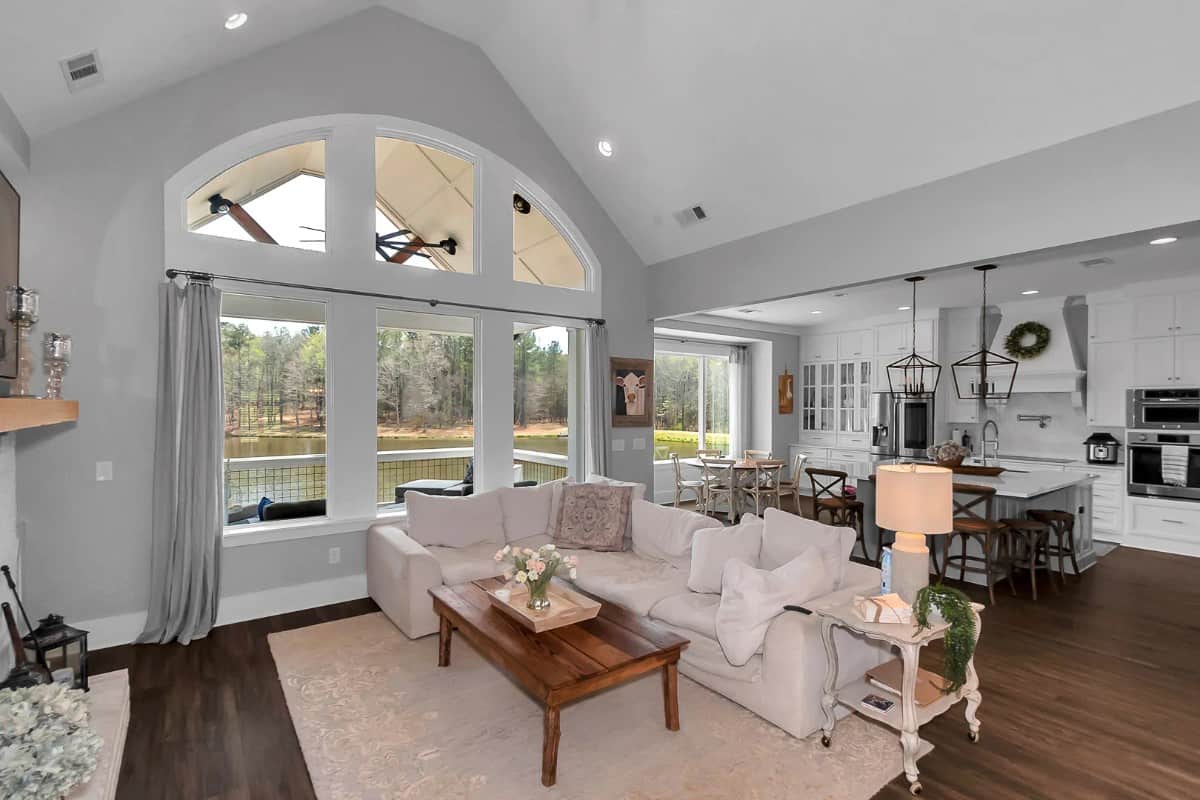
The living room is characterized by its expansive arched windows that offer breathtaking views of the lake, seamlessly connecting the indoors with the outdoors. A plush sectional anchors the space, complemented by warm wooden accents and a neutral palette, creating a calm and airy atmosphere. The open floor plan flows effortlessly into the kitchen, where pendant lights and an inviting island enhance the home’s farmhouse aesthetic.
Wow, Check Out Those High Ceilings and Lake Views in This Living Area
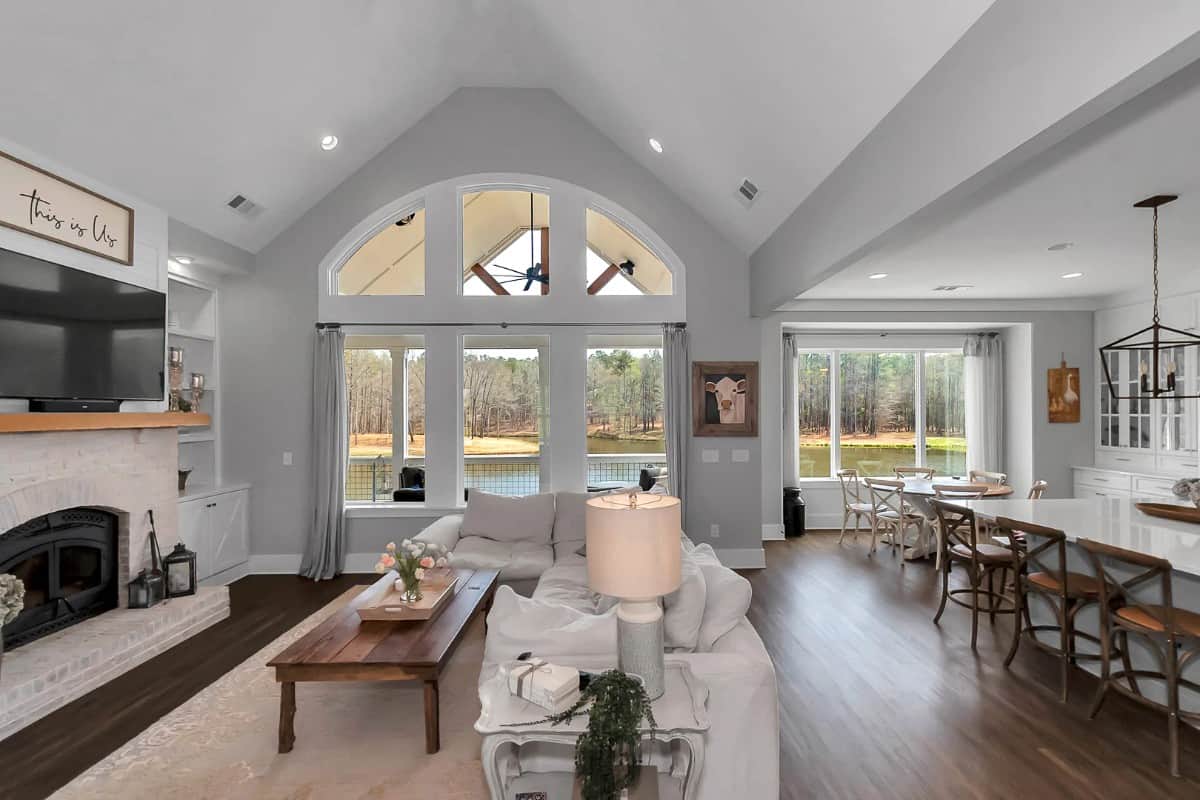
This open living space captivates with its vaulted ceiling and expansive arched windows, offering stunning views of the lake. The brick fireplace, topped with a simple wooden mantel, adds warmth to the bright room. A flow into the dining area and kitchen keeps the atmosphere connected and inviting for family gatherings.
Spot the Classic Hutch in This Farmhouse Dining Room
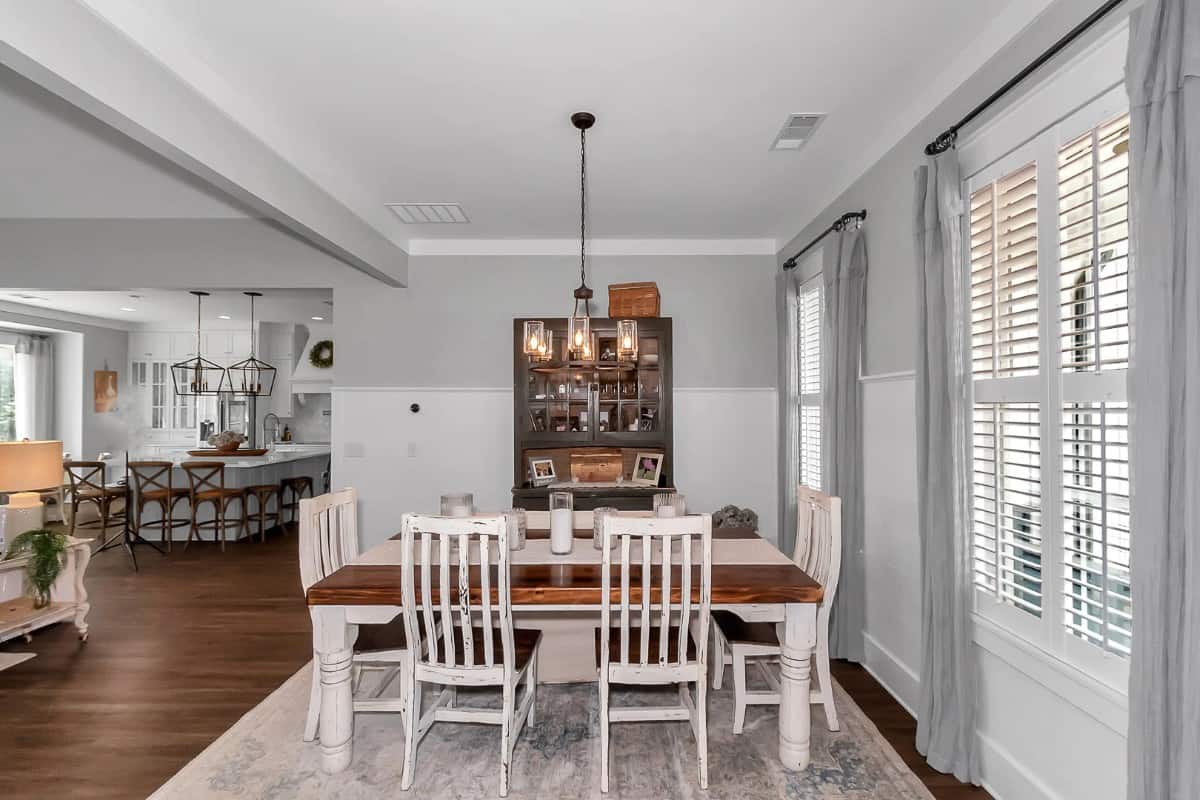
This dining area showcases a rustic farmhouse table paired with whitewashed chairs, offering a cozy setting for family meals. The highlight is a classic hutch displaying curated decor, contributing to the room’s vintage charm. Large windows with soft draperies allow natural light to filter in, enhancing the warm, inviting ambiance.
Relax by the Fireplace in This Chic Living Room
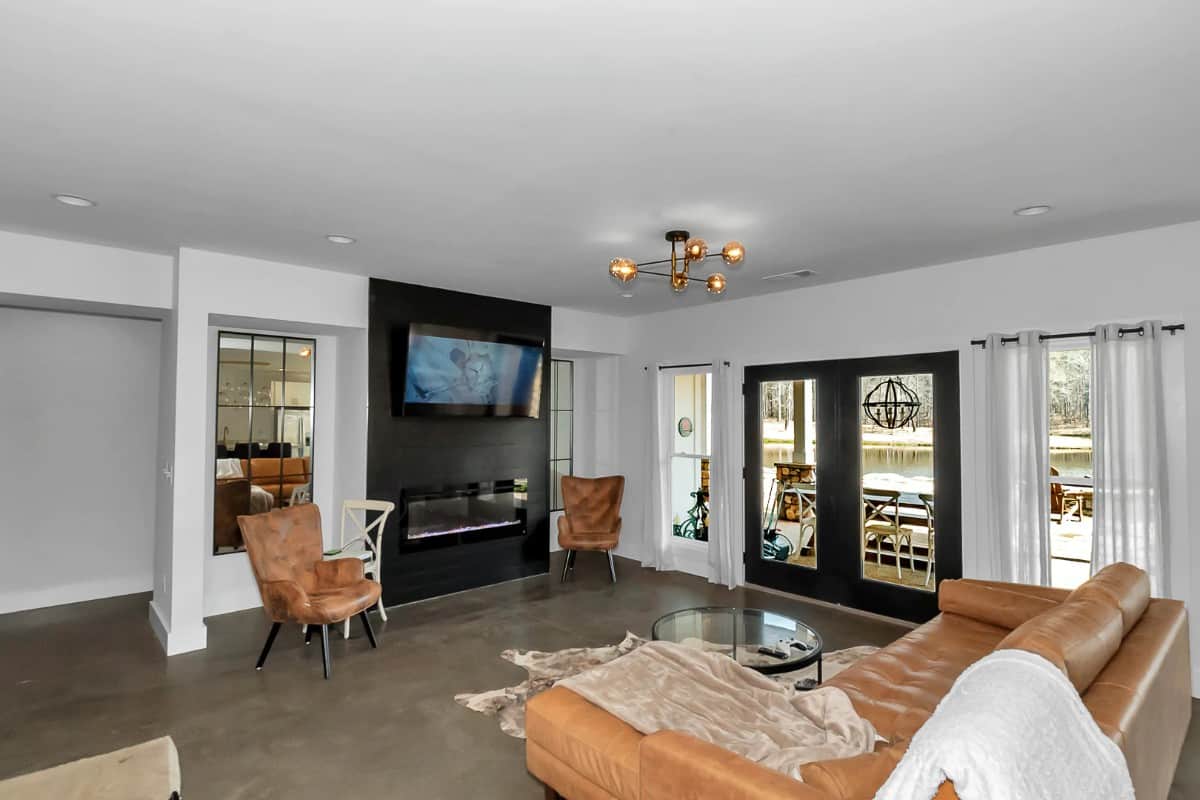
This living room stands out with its black paneled fireplace, adding a touch of sophistication. The open layout features leather seating and a unique chandelier that complements the industrial-inspired design. Expansive glass doors open to a lakeside view, creating a seamless indoor-outdoor connection.
Look at These Pendant Lights Over a Kitchen Island
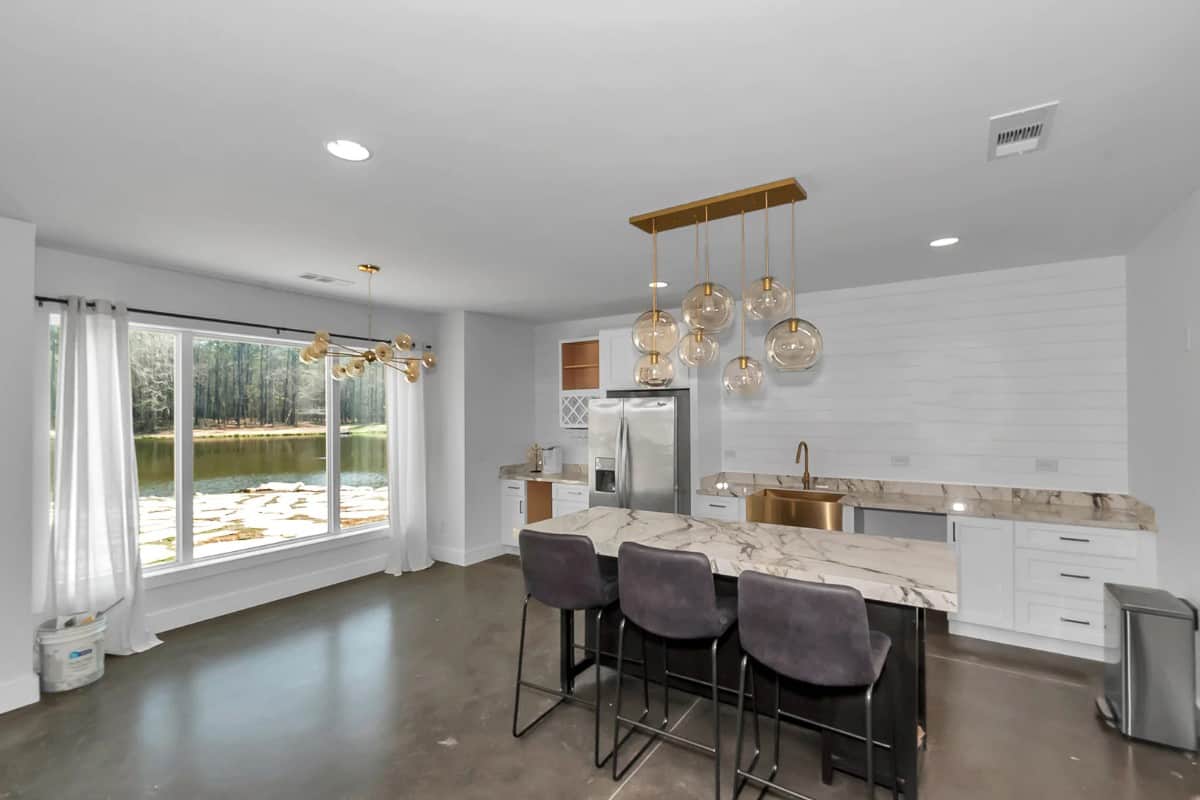
This kitchen features a striking island with a marbled countertop that complements the design. The cluster of glass pendant lights above adds a warm glow, enhancing the kitchen’s minimalist aesthetic. Expansive windows offer views of the lake, seamlessly connecting the indoor and outdoor spaces.
Source: Garrell Associates – Plan 18071




