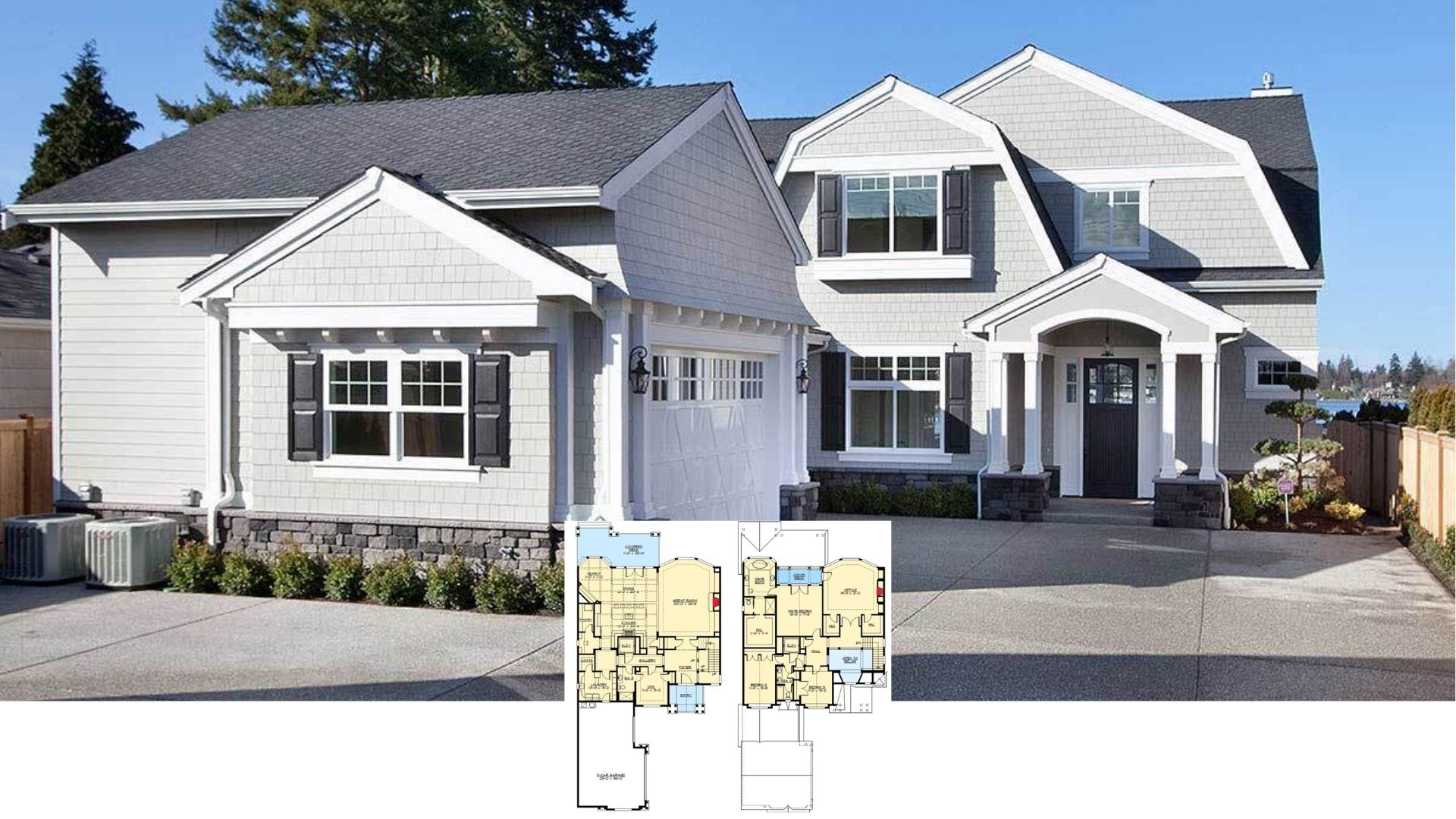Step into a world where classic design meets modern convenience with this Craftsman-style home spanning 3,005 square feet. This single-story gem offers three spacious bedrooms and three well-appointed bathrooms, designed with both functionality and style in mind. At its heart, the inviting front porch beckons for morning coffees and sunset relaxation, while the three-car garage provides ample space for vehicles and storage needs. Experience a harmonious blend of elegance and warmth, where every corner celebrates the enduring charm of Craftsman architecture.
Discover This Classic Craftsman with Its Inviting Front Porch

It’s a Craftsman home characterized by its welcoming front porch, classic gable roof with dormers, and the skillful use of natural light and materials. The white siding paired with lush greenery frames this home beautifully, exuding a sense of timelessness and graceful living. As you explore further, a cleverly integrated in-laws suite and a centrally positioned game room showcase thoughtful design, perfect for family gatherings and seamless living.
Explore the Spacious Layout with Its Smartly Placed In-Laws Suite

This floor plan highlights the clever use of space in a Craftsman home, featuring an in-laws suite right off the kitchen, ideal for multi-generational living. The great room is at the heart of the design, offering an open flow to the dining area and kitchen, perfect for gatherings. With a three-car garage and a screened porch, practicality meets comfort in this thoughtfully designed main floor.
Buy: Architectural Designs – Plan 70759MK
Check Out the Proposed Game Room at the Heart of the Layout

This floor plan highlights a proposed game room positioned centrally, making it a vibrant hub of activity in the home. The Craftsman layout ensures fluid movement from the game room to key areas like the kitchen and great room, emphasizing connectivity. The three-car garage and comfortable screened porch add versatility, enhancing both utility and leisure.
Buy: Architectural Designs – Plan 70759MK
Spotlight on the Four-Car Garage and Dormers in This Bright Craftsman Exterior
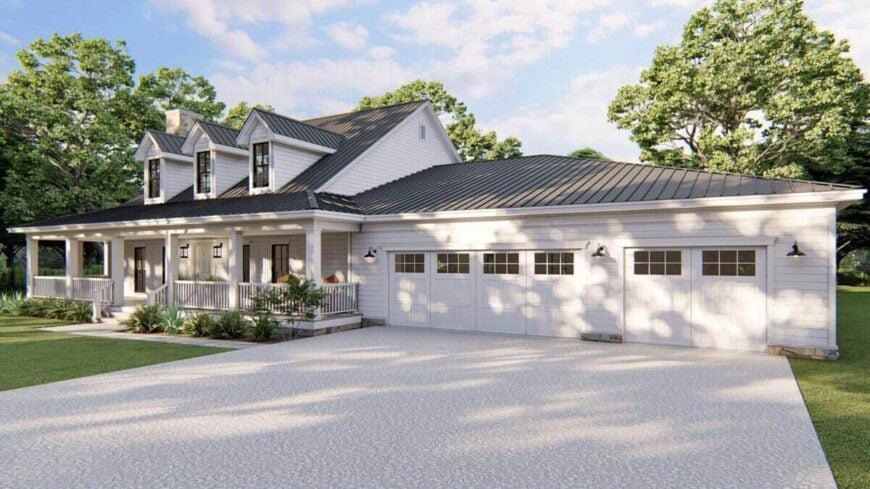
The expansive four-car garage seamlessly integrates with the Craftsman home’s classic design. Signature dormer windows punctuate the roofline, bringing light into the upper levels while maintaining architectural charm. The blend of crisp white siding and verdant landscaping highlights the house’s timeless appeal.
Take Note of the Sleek Black Framing on This Porch

This modern farmhouse features a sleek screened porch with striking black framing, providing a seamless indoor-outdoor transition. The white siding complements the contemporary aesthetic while maintaining a classic feel. Surrounded by lush greenery, the house offers a serene backyard retreat, perfect for enjoying nature.
Notice the Stone Chimney on This Classic Farmhouse
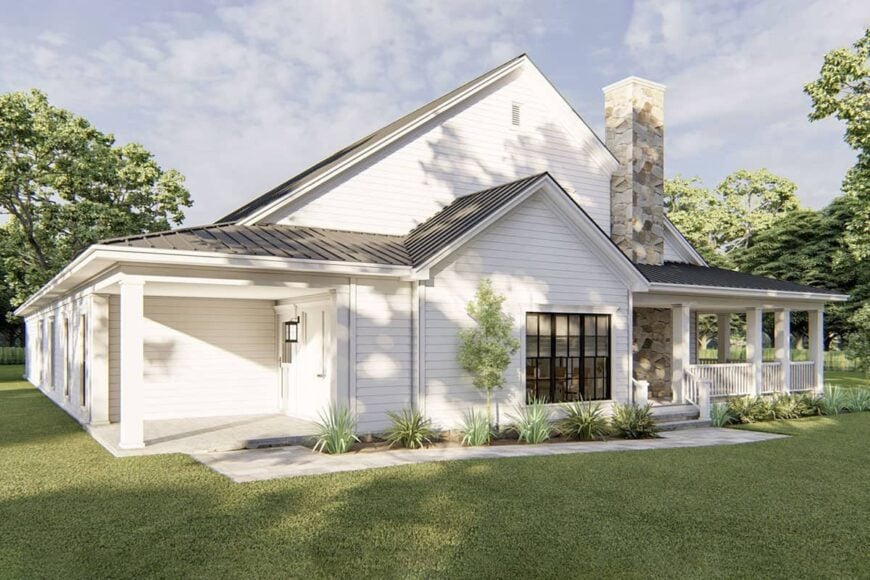
This farmhouse exterior showcases crisp white siding paired with a dramatic stone chimney, creating a blend of traditional charm and rustic elegance. The inviting porch wraps around the structure, providing a perfect spot for relaxing afternoons. Black-framed windows punctuate the facade, adding a modern touch to the timeless architectural style.
Explore This Living Room’s White Brick Fireplace
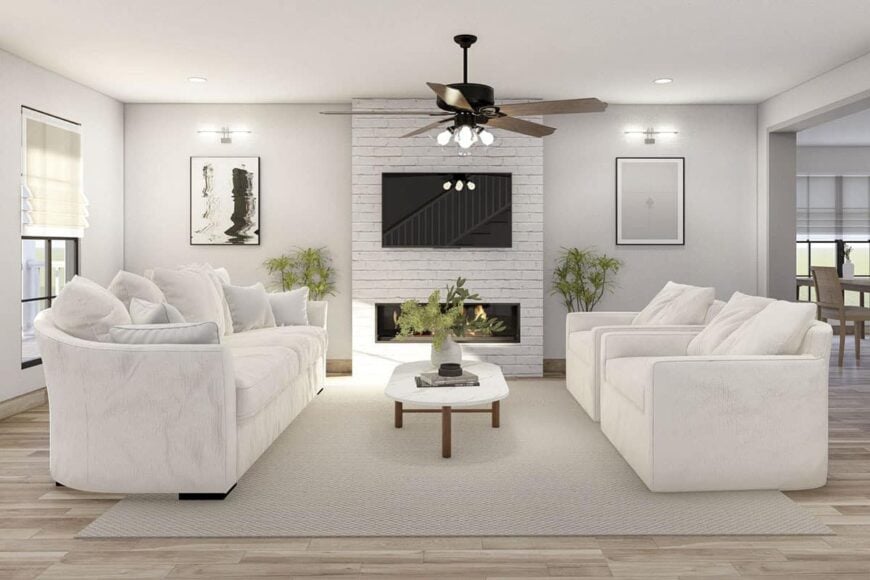
This living room captures a harmonious blend of modern and classic elements, with its striking white brick fireplace as the focal point. The symmetrical layout features plush, neutral-toned seating, creating a calming environment. Subtle touches like the ceiling fan and wall art add depth, while large windows provide ample natural light, tying the space together elegantly.
Notice the Stylish Pendant Lighting Highlighting This Spacious Kitchen
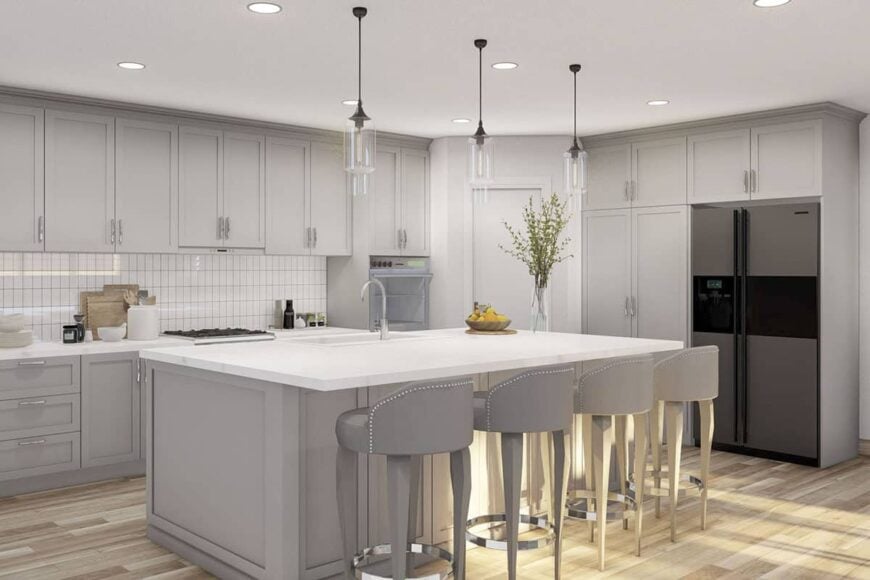
This kitchen is anchored by a large island with seating, perfect for casual dining or meal prep. The light gray cabinetry and white countertops create a clean, cohesive look, while the grid-patterned backsplash adds a subtle texture. Elegant pendant lights provide focused illumination, enhancing the space’s modern farmhouse aesthetic.
You Have to See the Island Seating in This Bright Kitchen

This kitchen design features a spacious island with elegant bar stools, perfect for family gatherings or casual meals. Light gray cabinetry contrasts with the white countertops and sleek backsplash, creating a modern and inviting atmosphere. The trio of pendant lights adds a touch of sophistication while the open space flows seamlessly into the dining area.
Buy: Architectural Designs – Plan 70759MK






