French-Country style homes capture the essence of rustic elegance with a blend of old-world charm and modern comfort. Known for their timeless stone or brick exteriors, steeply pitched roofs, and inviting, warm interiors, these homes bring a touch of European sophistication to any landscape. If you’re dreaming of a house that feels like a retreat to the French countryside, complete with spacious rooms and classic architectural details, you’re in for a treat. Here, we’ve gathered the 10 best French-Country house plans, each boasting four or more bedrooms. Whether you’re looking for a grand estate perfect for entertaining or a cozy yet luxurious family haven, these plans will inspire your next home adventure.
#10: Elegant 4,112 Sq. Ft. 4-Bedroom French-Style Country Home with 4.5 Bathrooms and an Elevator
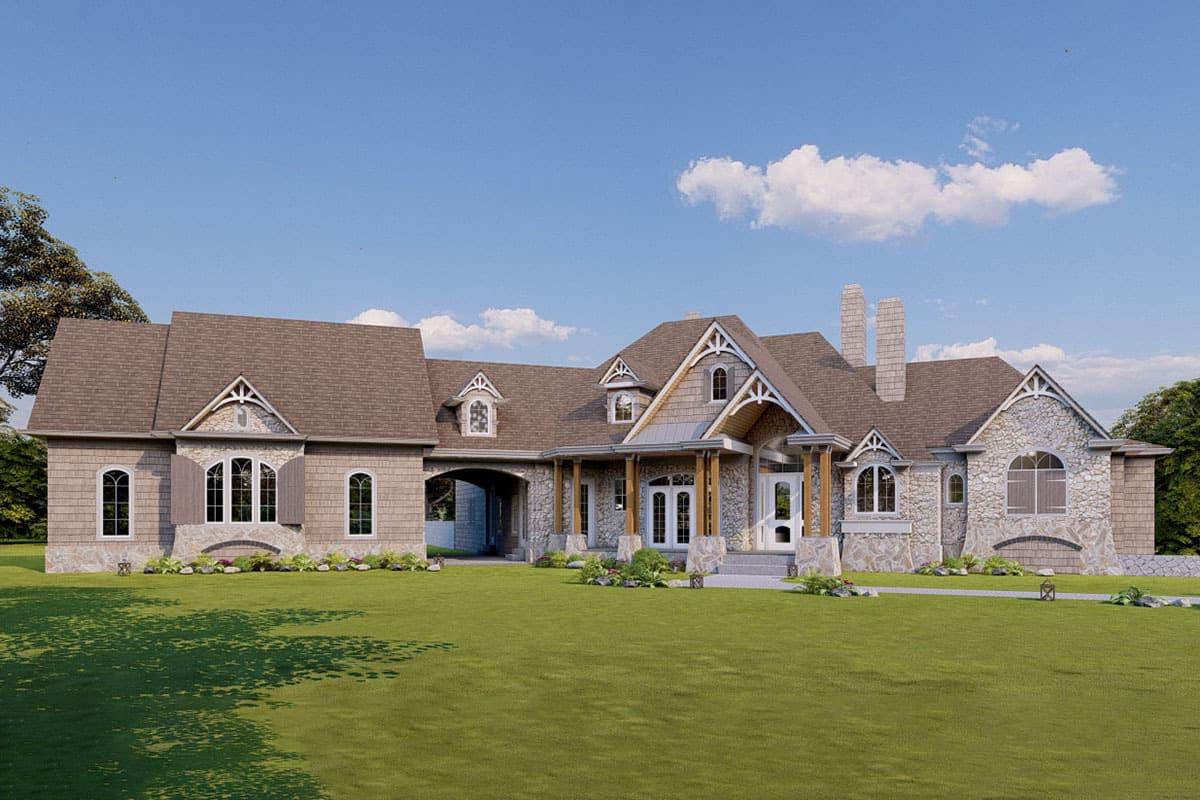
This elegant French country home makes an unforgettable first impression with its intricate blend of stone and wood accents, steeply pitched gables, and welcoming covered porches. The sweeping front yard complements the charm with plenty of space to showcase well-manicured landscaping. With traditional arched windows and a porte-cochere connecting to the three-car garage, this home whispers sophistication while offering functional appeal. Every detail, from the decorative trusses to the stone chimneys, oozes classic European flair.
Main Level Floor Plan
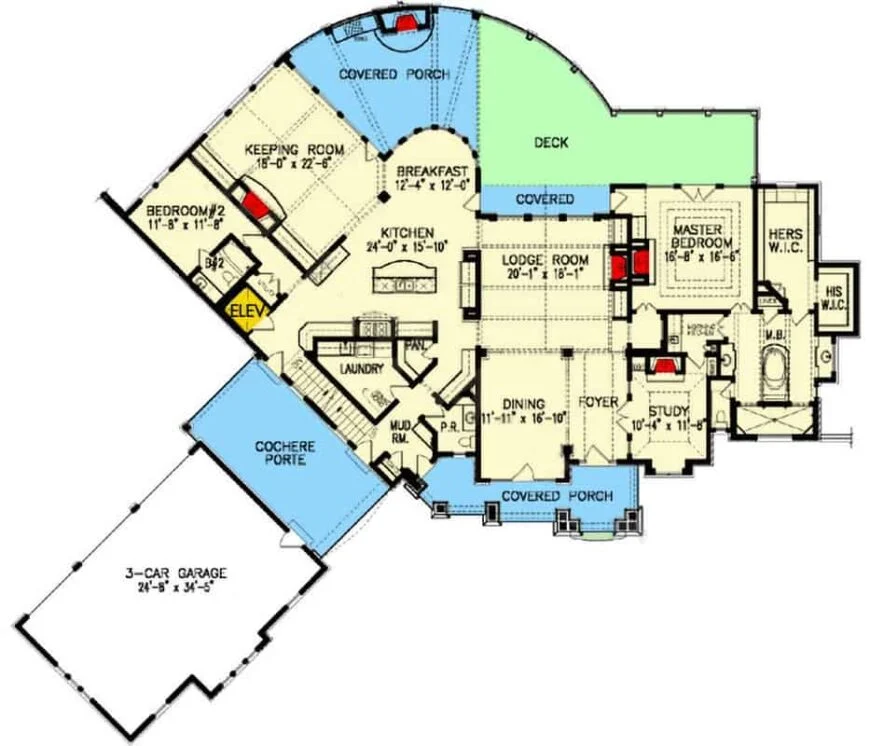
The main floor invites you in with a spacious foyer leading into a grand lodge room with a fireplace that makes any gathering cozy. The master suite is a true retreat, complete with a spacious bedroom, a luxurious bath, and separate his and hers walk-in closets. The kitchen, paired with a keeping room and breakfast nook, flows effortlessly onto a covered deck, perfect for relaxed mornings. A mudroom, laundry room, and study ensure that every practical need is met without compromising style.
Upper-Level Floor Plan
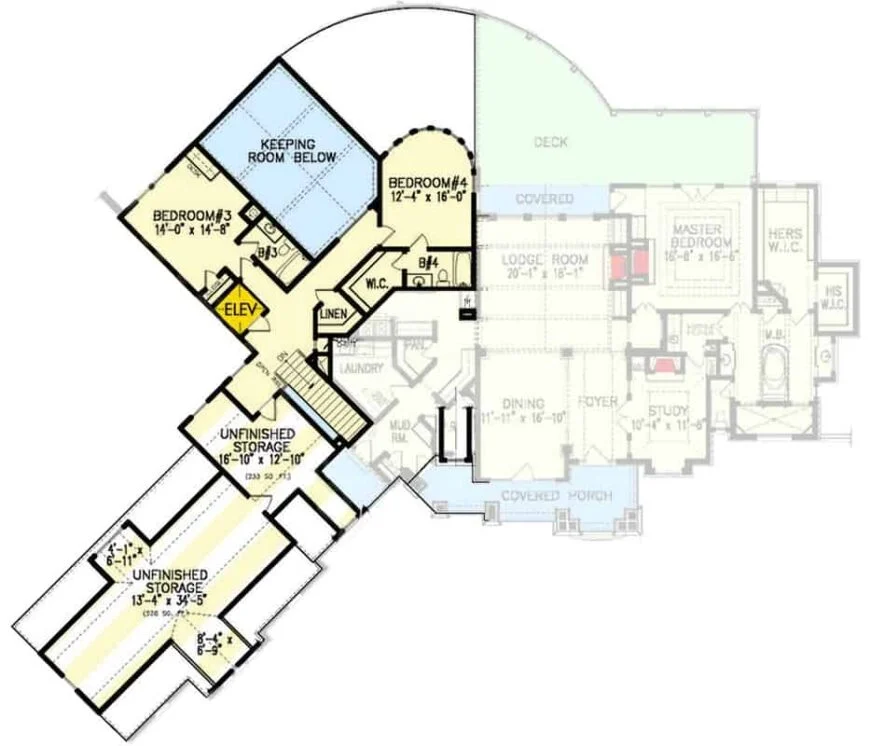
Upstairs, you’ll find three generously sized bedrooms, each with access to well-appointed bathrooms, ensuring comfort for family or guests. A charming bonus is the versatile unfinished storage area, ready for your customization as a hobby space or additional storage. One of the bedrooms shares its floor with an open keeping room below, keeping the vibe connected and lively. The elevator conveniently links both floors, providing seamless accessibility for all.
#9: Two-Story Sarafine French Country Lakefront Masterpiece Home with 4 Bedrooms and a Bonus Room (3,822 Sq. Ft. Floor Plan)
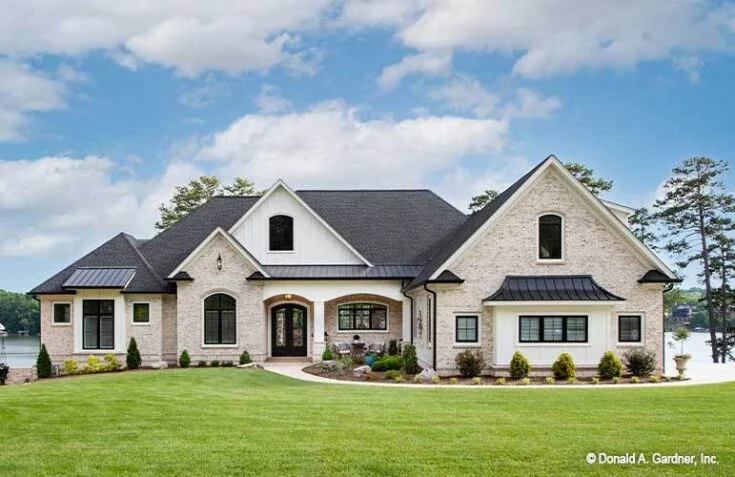
The Sarafine French Country Lakefront Home exudes elegance with its stunning two-story design and timeless architectural features. The home’s light-colored brick facade, accented by dark window frames and gabled roofing, strikes a perfect balance of sophistication and charm. A spacious, manicured lawn leads to the welcoming front porch that hints at the grandeur within. The design also incorporates traditional French Country elements with a harmonious blend of modern touches, offering scenic lake views that enhance its allure. This 3,822 sq. ft. masterpiece includes 4 bedrooms and 4 bathrooms, making it ideal for luxurious family living.
Main Level Floor Plan
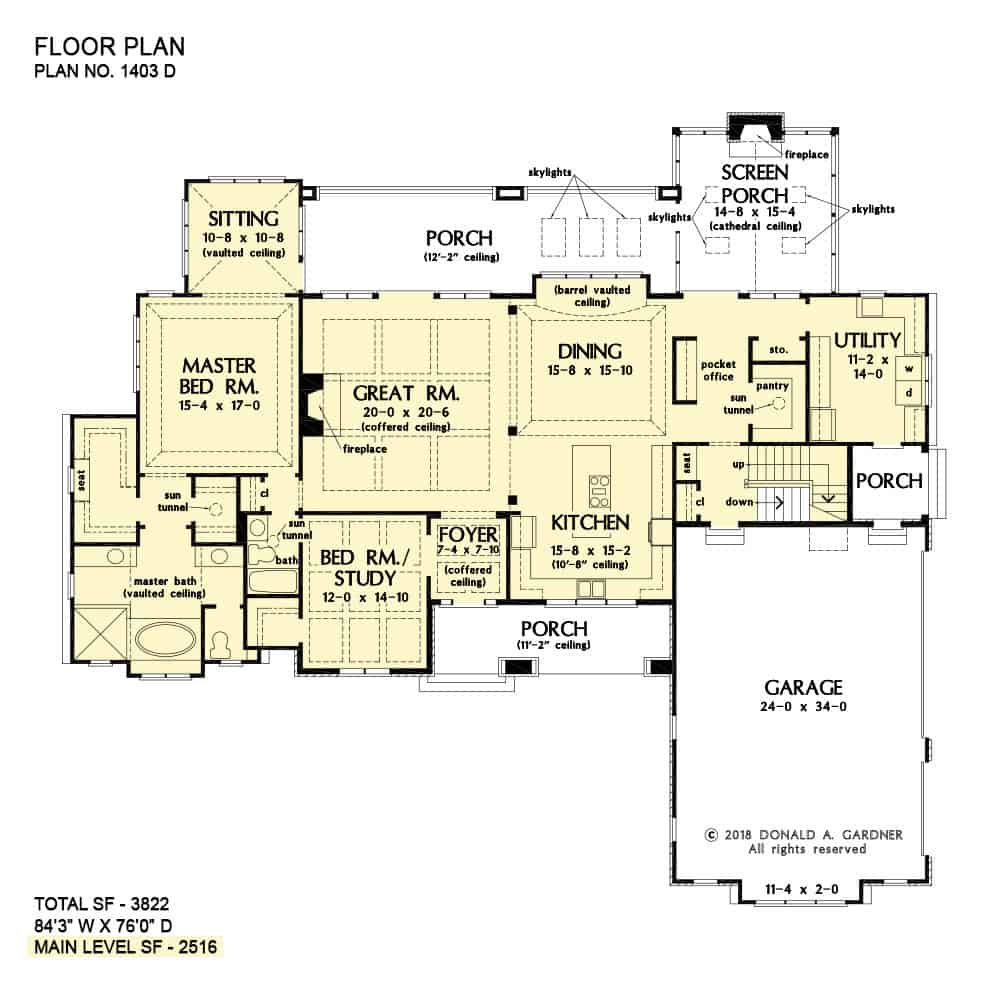
The main level of this 3,822 sq. ft. home is thoughtfully laid out to maximize comfort and functionality. At its heart lies the great room, which features a cozy fireplace and flows seamlessly into the dining area and gourmet kitchen, equipped with a coffered ceiling and ample prep space. The master suite includes a private sitting area and en suite with vaulted ceilings, emphasizing the home’s opulent feel. Additional highlights include a study/bedroom near the foyer, a spacious utility room, and a screen porch perfect for entertaining while enjoying serene lake views. The attached garage offers plenty of storage and direct access to the home’s side porch entry.
Upper-Level Floor Plan
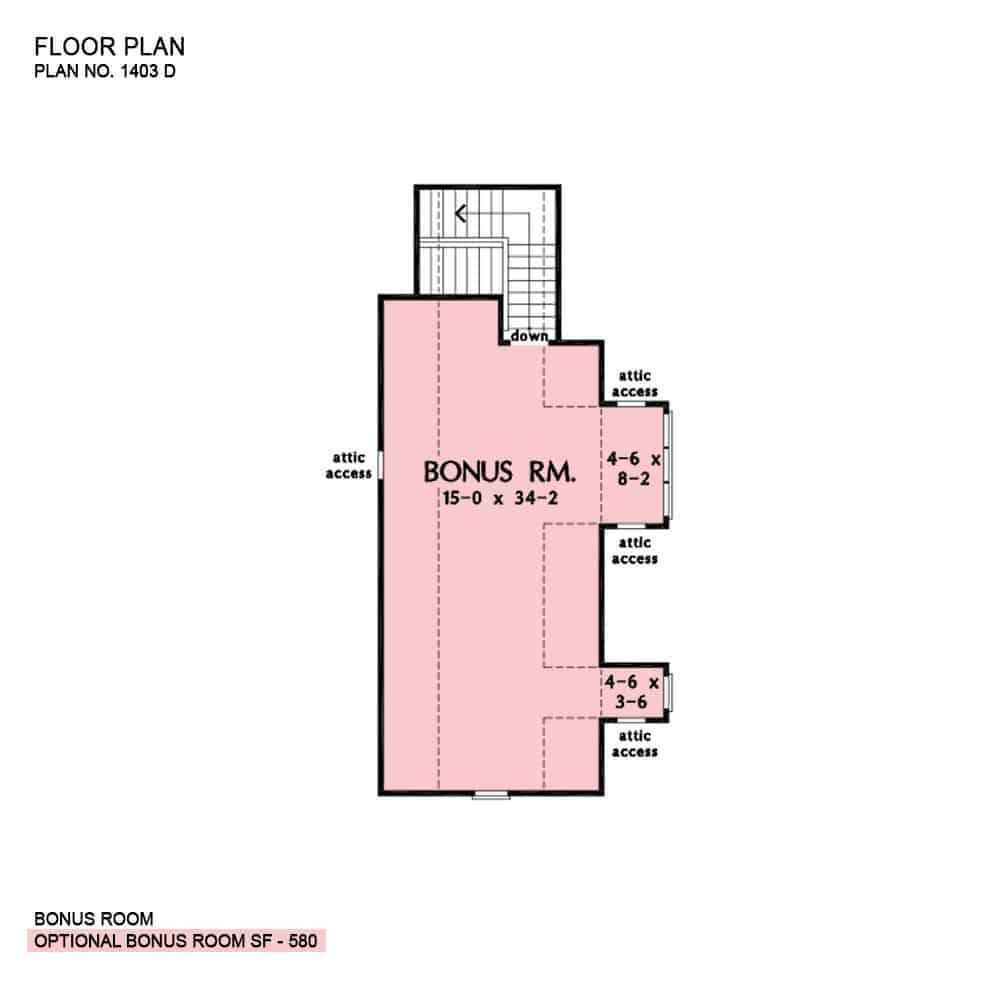
The upper-level bonus room spans 580 sq. ft., providing a versatile space perfect for customization to fit any need. With ample attic access and natural lighting options, this room is ideal as a home office, playroom, or guest suite. The rectangular design ensures that every square foot is utilized efficiently, offering homeowners the flexibility to create a unique retreat. This addition complements the main floor’s layout, enhancing the overall functionality of the Sarafine home and allowing for additional living space without compromising style or comfort.
#8: Delightful 4-Bedroom Acadian-Styles (French Country-ish) Home
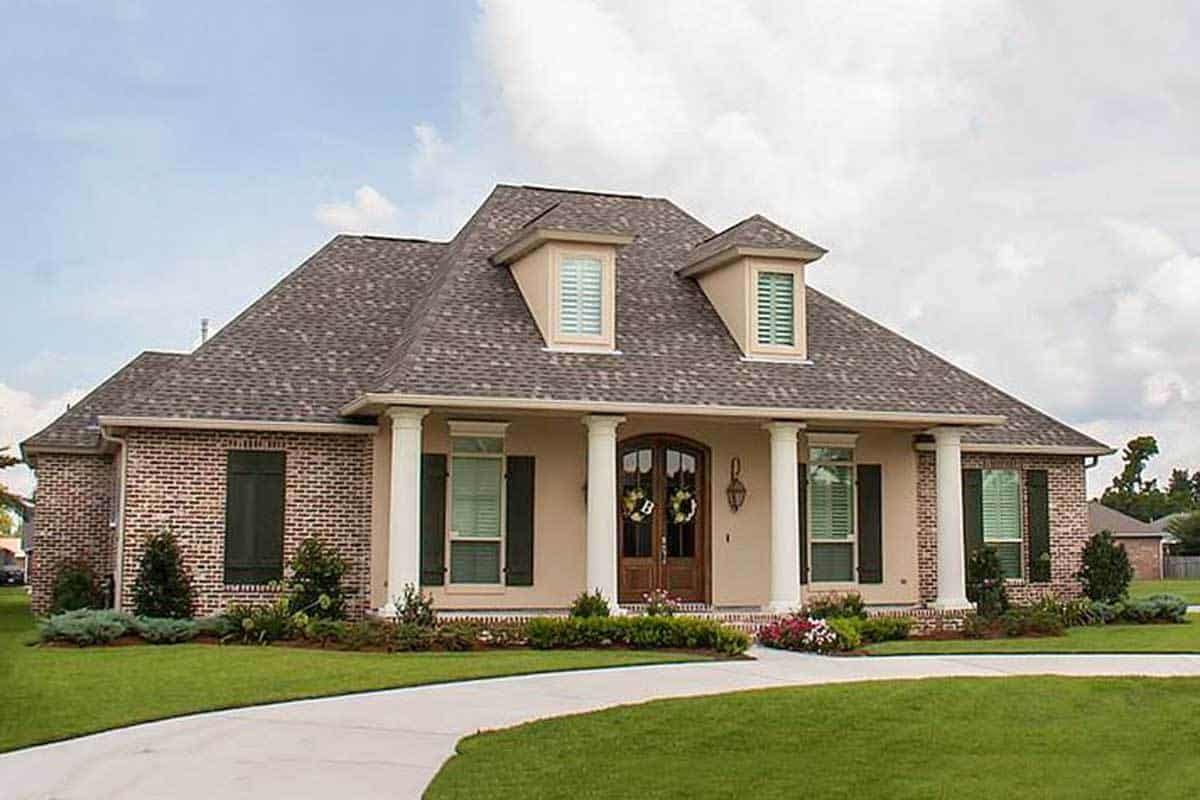
This elegant 4-bedroom Acadian-style home showcases timeless French Country influences with its brick facade, tall gabled roof, and symmetrical design. The welcoming front porch, supported by classical columns, adds to the home’s charm and invites guests into a warm and sophisticated space. Dormer windows with decorative shutters punctuate the roofline, offering both style and natural light for the interior. Lush landscaping frames the entryway, enhancing the home’s curb appeal and setting the tone for the quality craftsmanship found throughout. With its balance of traditional aesthetics and modern functionality, this home provides an inviting exterior that complements any neighborhood.
Main Level Floor Plan

The main level of this 2,684 sq. ft. Acadian-style home is thoughtfully designed for both comfort and practicality. Central to the layout is the spacious family room, which opens seamlessly to the kitchen and breakfast area, creating an inviting space for gatherings. The master bedroom, tucked privately on one side, features a luxurious en suite with dual walk-in closets. Three additional bedrooms are located on the opposite wing, ensuring a functional separation of space. The home also boasts a formal dining area, a convenient laundry room, and a covered rear porch that overlooks a concrete patio, perfect for outdoor relaxation. The 2-car garage with an adjacent storage area completes the layout, offering ample space for vehicles and additional belongings.
Upper-Level Floor Plan
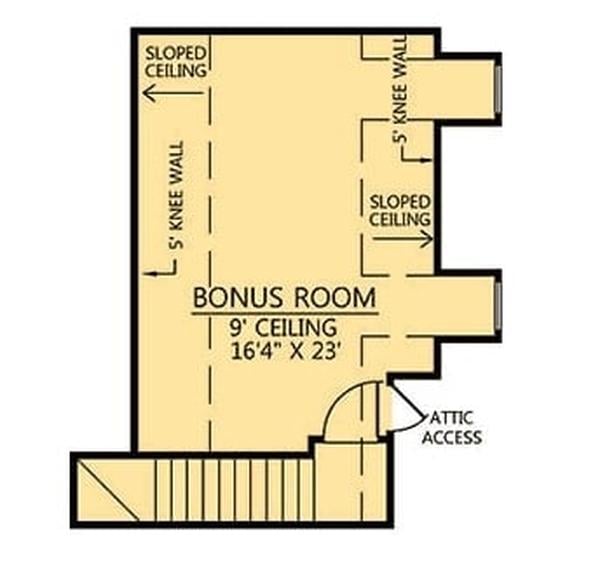
The bonus room in this Acadian-style home is a versatile space measuring 16’4″ by 23′ and is accessible via a dedicated stairway. The room features a 9-foot ceiling and sloped walls that add character and uniqueness while maximizing usable space. With its convenient attic access, the room can be tailored to fit a variety of needs, such as a home office, playroom, or guest retreat. The knee walls provide additional storage opportunities, making the most of every corner. This extra space enhances the home’s overall livability and allows for creative customization to suit any lifestyle.
#7: French Country Style 5-Bedroom Luxury Home (7,254 Sq. Ft. Floor Plan)
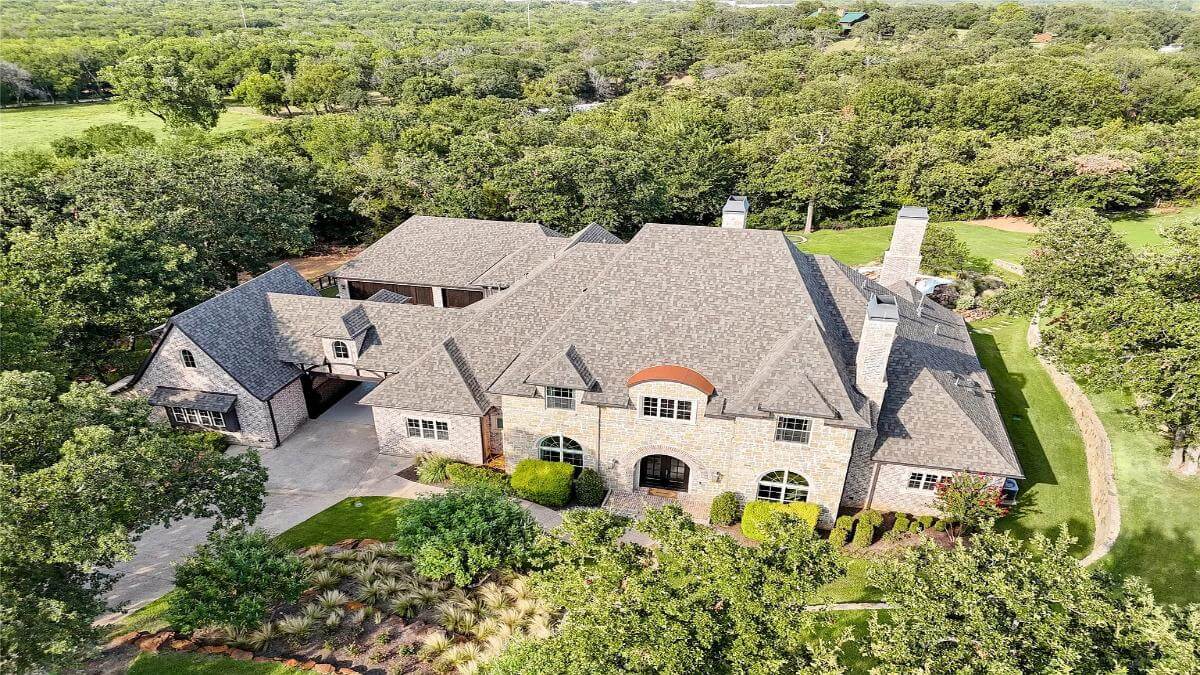
This French Country-style luxury home spans an impressive 7,254 sq. ft. and showcases classic elegance with its stately stone exterior, steeply pitched gabled rooflines, and charming dormer windows. The façade is accentuated by tall chimneys, arched entryways, and a harmonious blend of traditional and modern design elements. Surrounded by mature trees, the property enjoys a serene, natural backdrop that enhances the grandeur of the architecture. The layout boasts a spacious driveway and meticulous landscaping that frames the home beautifully. This magnificent residence stands as a testament to refined luxury and timeless French-inspired aesthetics.
Main Level Floor Plan
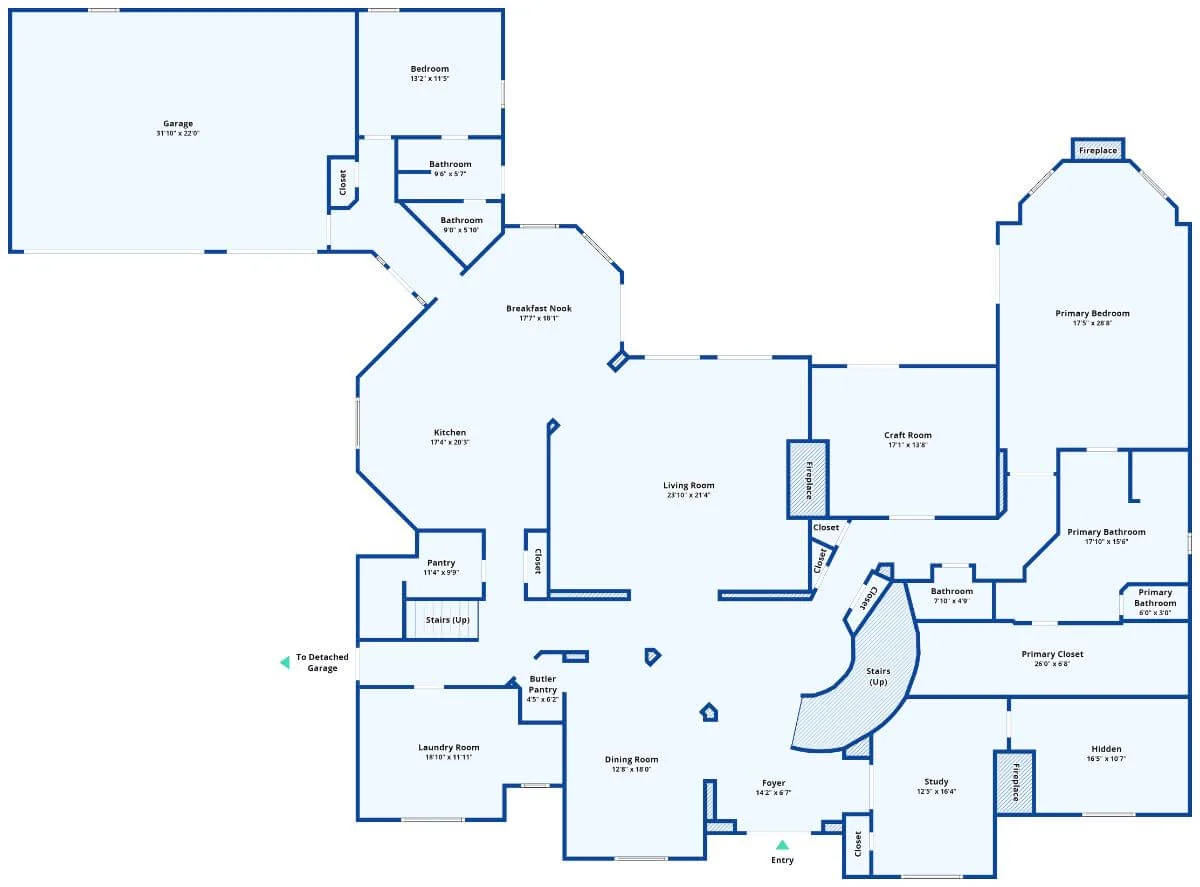
The main level of this luxurious 7,254 sq. ft. home is designed for both lavish entertaining and comfortable living. Anchored by an expansive living room that flows into the formal dining area, the space is accentuated with high ceilings and detailed craftsmanship. The kitchen is complemented by a breakfast nook, pantry, and adjacent butler’s pantry for seamless functionality. The primary suite, complete with a fireplace, oversized bathroom, and walk-in closet, provides a serene retreat. Additional highlights include a study, craft room, laundry room, and convenient guest suite near the attached garage. Multiple access points lead to outdoor spaces, blending indoor and outdoor living effortlessly.
Upper-Level Floor Plan

The second level of this grand home includes a mix of recreational and private spaces. Centered around a sweeping staircase that opens to below, the layout features a spacious game room and an adjacent gym for active living. A media room provides an ideal spot for movie nights, while multiple bedrooms, each with its own bathroom, ensure privacy and comfort for family or guests. The versatile spaces include ample closet storage and strategically placed bathrooms. The design captures the luxury and thoughtful details of this home, offering an optimal balance between relaxation, activity, and hospitality.
#6: 4-Bedroom Two-Story “Wayne Home” – an Elegant French-Country Beauty
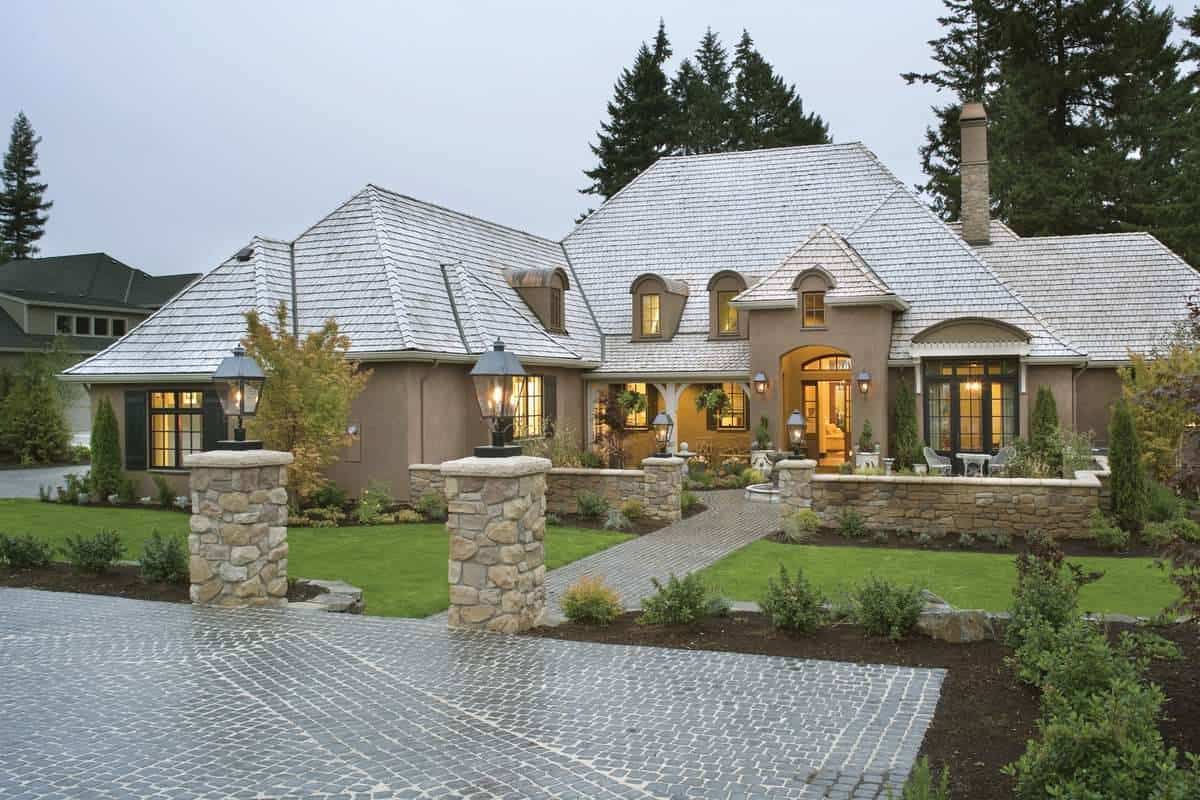
The “Wayne Home,” an elegant French-Country masterpiece, showcases timeless architectural beauty with its stucco exterior, steeply pitched roof, and stone accents. Its grand entrance, flanked by detailed pillars and intricate wrought-iron lanterns, sets a welcoming tone. The gabled windows and arched entryway provide a touch of classic sophistication, while a manicured front garden and stone-paved driveway enhance the property’s curb appeal. This residence spans 4,352 sq. ft. and boasts four bedrooms and three bathrooms, blending luxurious living with traditional French elegance. The structure’s harmonious blend of textures and rooflines completes its regal facade, perfect for upscale living.
Main Level Floor Plan

The main level of the Wayne Home is designed to offer a seamless blend of comfort and functionality. At the heart of the layout is the vaulted great room, which adjoins the dining area for an open and airy feel. The spacious kitchen comes with a center island and connects to a pantry and laundry area for added convenience. The master suite, complete with a bay window and luxurious en suite, is thoughtfully positioned for privacy. Two additional bedrooms share a hallway, ideal for family or guests. A den, accessible from the foyer, provides a versatile space that could serve as an office or library, adding to the home’s utility.
Upper-Level Floor Plan

The upper level features a bonus room that offers 8-foot ceilings and dimensions of 16’2″ by 18′, perfect for customization. With additional dormer space and built-in storage, this area is adaptable for a home gym, playroom, or creative workspace. A mechanical room adjacent to the bonus space ensures practical upkeep while leaving ample room for personalization. This extra space adds versatility to the overall floor plan, allowing homeowners to adapt the design to their unique lifestyle needs and preferences.
#5: “The Cobblestone” Single-Story 4-Bedroom French Country Home for a Corner Lot with Open Concept Design

“The Cobblestone” French Country home is a striking single-story residence perfectly suited for a corner lot. The exterior boasts a clean white brick facade that contrasts elegantly with a dark, steeply sloped roof. Detailed with arched windows and a central circular window above the entry, the house exudes classic European charm. A double-door entrance is highlighted by iron accents, setting a sophisticated tone. The lush, expansive front yard further enhances the curb appeal, making this 2,765 sq. ft. home a blend of timeless elegance and modern grace.
Main Level Floor Plan
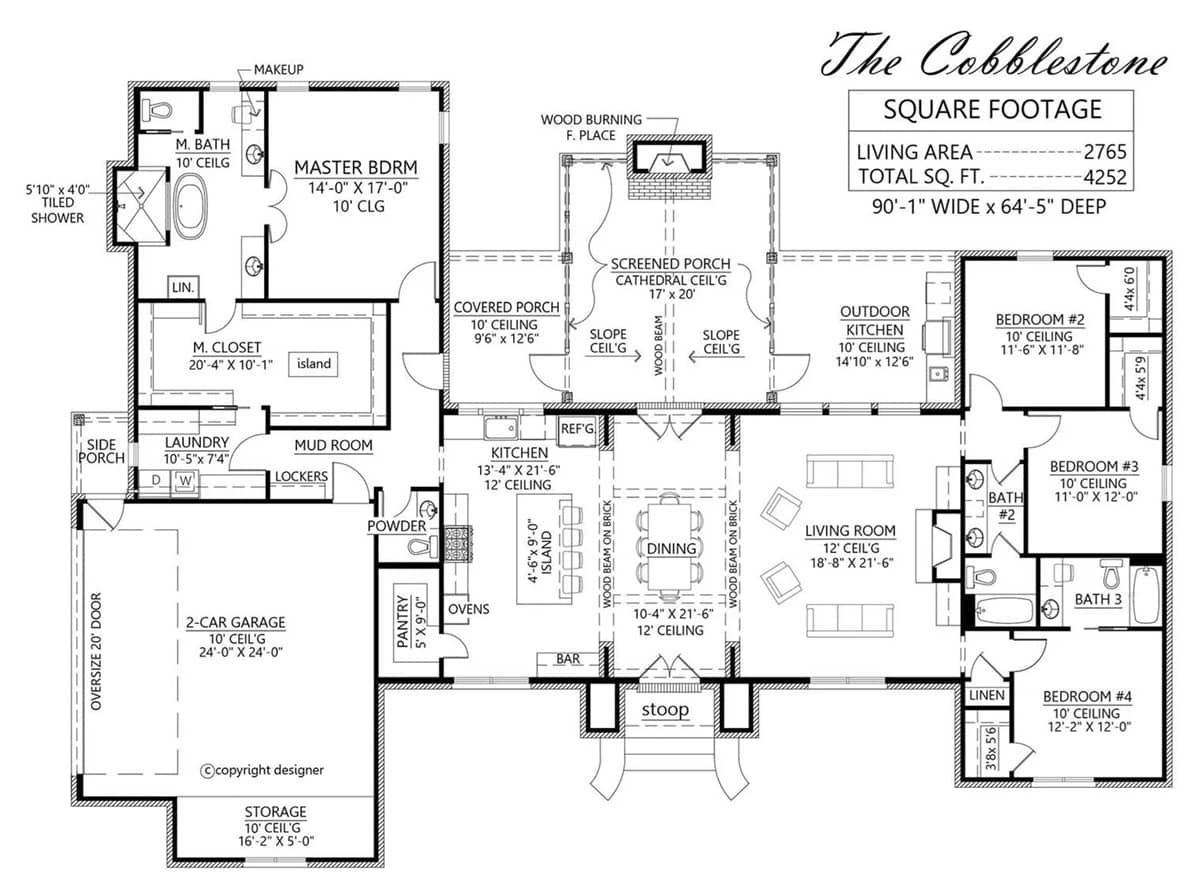
The main level of “The Cobblestone” features an open-concept design that maximizes space and functionality. Anchored by a spacious living room and a formal dining area, this layout encourages seamless flow for entertaining. The kitchen, with its central island and adjacent pantry, serves as the heart of the home, connecting effortlessly to a covered porch with a screened section and outdoor kitchen for alfresco dining. The master suite, with a large walk-in closet and spa-like en suite, is positioned for privacy. Three additional bedrooms and a mudroom by the 2-car garage complete this thoughtfully arranged floor plan, ideal for family living.
#4: Single-Story French Country Style 4-Bedroom Home for a Corner Lot with 3-Car Garage

This single-story French Country residence stands as a picture of understated elegance and practicality, perfect for a corner lot. Its brick exterior is complemented by wooden shutters and a prominent gabled entryway, giving it a classic yet welcoming appearance. The blend of brickwork and subtle architectural detailing emphasizes its refined aesthetic. Framed by a sprawling, lush lawn and set against a backdrop of mature trees, this home blends seamlessly with its natural surroundings. The 2,648 sq. ft. layout inside promises comfort and space, paired with the timeless charm of French-inspired design.
Main Level Floor Plan

This 2,648 sq. ft. French Country home is designed to accommodate modern family living with a functional and stylish layout. Central to the plan is the expansive family room with 12-foot ceilings, seamlessly connecting to an open kitchen equipped with a large island, and an adjacent eating nook for casual meals. The master suite is tucked away for privacy and features a luxurious en suite with a spacious walk-in closet. Three additional bedrooms, located on the opposite side of the home, share a well-placed full bathroom. The plan includes a dedicated office, dining room, and a utility room for practical household management. The three-car garage provides ample storage, with direct access to a rear porch that enhances outdoor entertaining options.
#3: 5-Bedroom Two-Story Chateau Lafayette French Country Home with 3-Car Garage and Jack & Jill Bathroom

The Chateau Lafayette is an exquisite French Country home that exudes timeless elegance and grandeur. Its stone facade is complemented by steeply pitched gables and arched windows, creating a sophisticated, storybook charm. The lush greenery and manicured landscape, complete with flowering plants and a classic stone pathway, enhance its regal appearance. Delicate architectural details, such as intricate window trims and a grand entrance framed by columns, highlight the home’s high-quality craftsmanship. This 5,195 sq. ft. residence, with its traditional touches and elegant proportions, is the epitome of luxury living.
Main Level Floor Plan

The main level of the Chateau Lafayette is designed for both impressive entertaining and everyday comfort. A two-story foyer opens to a formal dining room and a spacious library, while the great room, featuring large windows and a cozy fireplace, serves as the central gathering space. The gourmet kitchen, complete with an island and breakfast area, flows seamlessly into a keeping room with access to a covered porch. Additional highlights include a guest room with an en suite bath, a powder room, and a home office for functional living. The layout is complemented by a convenient two-car garage and an attached one-car garage.
Upper-Level Floor Plan

The second floor of this luxurious home is dedicated to restful retreats and practical design. The master suite is a true sanctuary, complete with a private sitting area, dual walk-in closets, and a lavish master bath featuring a central tub and spacious shower. Three additional bedrooms provide ample space, with one connected via a Jack & Jill bathroom and another offering an en suite. The second floor also includes a laundry room for added convenience. This floor plan balances comfort and privacy, making it ideal for both family living and hosting guests.
#2: Two-Story 4-Bedroom Expansive French Country Home

This two-story French Country home exudes elegance and grandeur with its stately stone facade, steeply pitched gables, and refined architectural details. The exterior is accented by tall chimneys, arched windows, and intricate trims that evoke classic European charm. A welcoming front entry, framed by lush landscaping and meticulously crafted stonework, sets the stage for the luxurious interiors. The combination of warm brick and sophisticated design elements creates a striking yet timeless appearance. This expansive residence, with 4,071 sq. ft., promises both grandeur and comfort, blending traditional aesthetics with modern living.
Main Level Floor Plan

The main level of this 4,071 sq. ft. French Country home is designed for both formal and casual living. It features a spacious great room with a built-in media center and a cozy fireplace, seamlessly connecting to the kitchen and breakfast nook. The master suite offers a luxurious retreat with a sitting area, en suite bathroom, and walk-in closet. The formal dining room and study add to the home’s refined atmosphere, while the outdoor living area, complete with a fireplace and grill, is perfect for entertaining. The layout also includes a three-car garage with convenient side entry and an attached utility room for added functionality.
Upper-Level Floor Plan

The upper-level bonus space includes a 553 sq. ft. recreation room with sloped ceilings and dormer windows that add character and natural light. This versatile area can be tailored for various uses, such as a home theater, playroom, or gym. The space also features a half bath for added convenience and ample attic storage. This additional room enhances the home’s flexibility, making it an ideal option for families looking for both style and practicality.
#1: 4-Bedroom Luxury French Country Home with In-Law Suite

This luxury French Country home is a stunning two-story residence that embodies refined elegance and timeless charm. The stone facade, accented with dormer windows and a variety of rooflines, showcases classic French architectural elements. The property features meticulously maintained landscaping, complemented by stone accents that lead to the inviting entrance. The home’s multi-pitched roof and tall chimneys add to its sophisticated silhouette, hinting at the spacious interiors within. This 4,552 sq. ft. residence includes an upper-level in-law suite, blending classic aesthetics with modern functionality for a luxurious living experience.
Main Level Floor Plan

The main level of this 4,552 sq. ft. home is thoughtfully designed for open yet defined living spaces. A grand foyer welcomes you into the heart of the home, leading to a spacious great room with an adjacent dining area and a well-appointed kitchen featuring a central island. The owner’s suite offers a private retreat with a luxurious en suite and walk-in closet, accompanied by a piano room for added elegance. Additional highlights include a study, laundry room, mudroom, and a covered porch for outdoor enjoyment. The design seamlessly combines luxury and practicality with a three-car garage for ample storage and vehicle space.
Upper-Level Floor Plan

The upper level includes a versatile living area, featuring a guest bedroom, compact kitchen, dining space, and a living room perfect for an in-law suite or extended family living. This section also has an elevator for convenience and accessibility. The well-thought-out design ensures comfort and autonomy for guests while maintaining the home’s cohesive aesthetic.
Basement Floor Plan

The lower level provides an expansive space for recreation and relaxation. It features a rec room with an adjoining billiards area, a guest bedroom, and additional bedrooms to accommodate family or guests. A wet bar and wine room add to the home’s entertainment offerings, while a dedicated theater room offers a cinematic experience. This floor also includes ample storage space and mechanical areas to support the home’s function. With such well-defined spaces, this level blends entertainment with practicality seamlessly.






