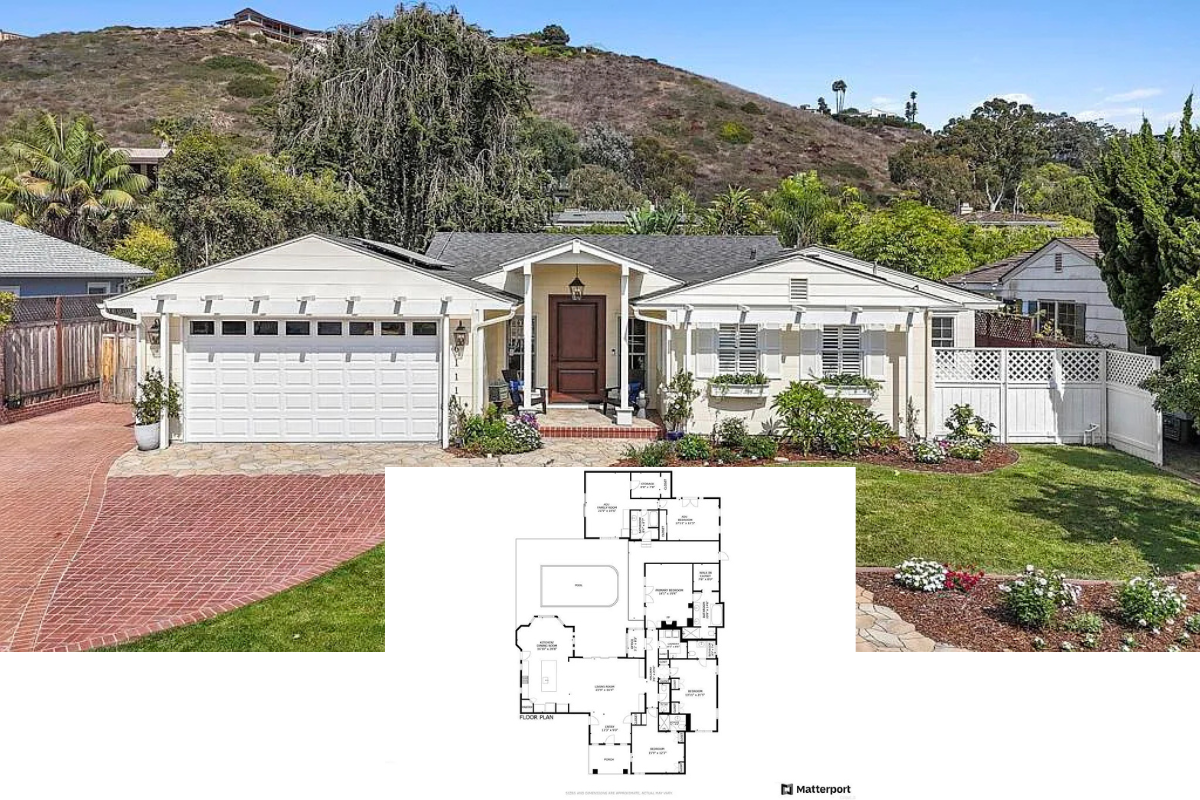Step into this classic Colonial-style home, sprawling across 2,684 square feet and offering four spacious bedrooms, three and a half bathrooms, and a flexible 1-2 story layout. Its grand exterior, adorned with a rich brick facade and charming dormer windows, invites you in with a lasting impression of style. The two-car garage provides ample space for storage and vehicles, enhancing the home’s practicality.
Colonial Exterior with Classic Brick Facade and Dormer Windows

This home is designed in a quintessential Colonial style, featuring a symmetrical facade, sturdy columns, and a blend of red brick and cream stucco that exudes a timeless appeal. As you explore the interior, notice how the spacious family room serves as the heart of the home, seamlessly integrating communal living areas and making it perfect for both relaxation and entertaining.
Spacious Family Room Anchors This Thoughtfully Designed Floor Plan

This well-organized floor plan emphasizes communal living with its central focus on a sizeable family room, perfect for gatherings. The master bedroom promises privacy on the left, featuring a generous walk-in closet and en suite bathroom. The kitchen, equipped with a convenient breakfast nook, opens to both the family room and a rear porch, integrating indoor and outdoor living. Notice the home’s multiple porches, ideal for relaxation, alongside practical amenities like a two-car garage and a dedicated storage area. Each aspect of this layout is designed with both functionality and comfort in mind, offering a seamless flow throughout the home.
Buy: Architectural Designs – Plan 56399SM
Explore the Versatile Bonus Room with Unique Sloped Ceilings
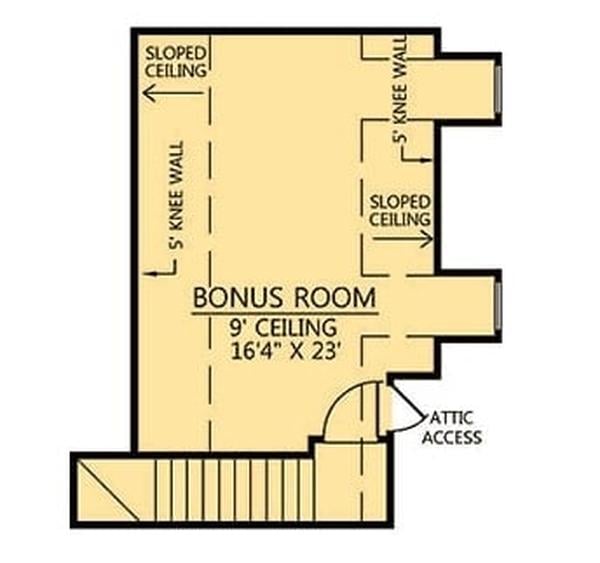
This floor plan detail highlights a flexible bonus room measuring 16’4″ x 23′, offering ample space for various uses. The room features a 9-foot ceiling, sloped sections, and 5-foot knee walls, adding character and architectural interest. Ideal for a home office, playroom, or guest suite, the space provides access to the attic, enhancing its functionality. Whether you’re looking for additional storage or a creative studio, this bonus room offers endless possibilities.
Buy: Architectural Designs – Plan 56399SM
Brick Features Enhance This Outdoor Entertaining Space

This outdoor area is framed by classic brick walls, offering a seamless extension of the home’s traditional aesthetic. The covered patio provides a sheltered space for dining and relaxation, complete with a table set for six and comfortable chairs. Notice the recessed lighting and ceiling fans, making it perfect for gatherings day or night. Shuttered windows enhance the brick facade, while the sloped roof adds character and ensures protection from the elements. This well-designed nook blends functionality with timeless style, inviting you to enjoy the outdoors in comfort.
Outdoor Living Room with Brick Walls and Ceiling Fans

This outdoor living space invites relaxation with its warm brick walls and sheltered design. A comfortable seating arrangement centers around a mounted TV, perfect for entertainment. The ceiling fans ensure a cool breeze, enhancing comfort during warmer months. French doors lead back inside, blending indoor and outdoor living seamlessly. This well-constructed patio, with its charming details and thoughtful layout, makes for an excellent gathering spot.
Grand Entry with Double Wooden Doors and Arched Ceiling
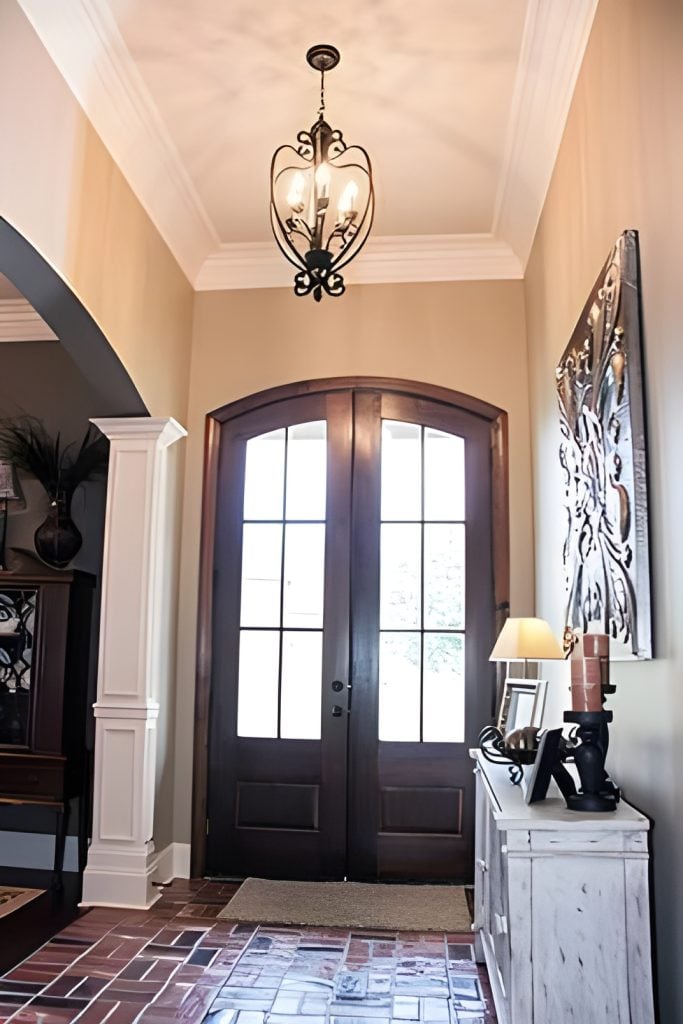
The double wooden doors give the entryway a solid, welcoming presence. A high ceiling with an intricate light fixture draws the eye upward, creating a sense of depth. The brick floor adds texture and a warm contrast against the smooth finishes around it.
Open Dining Area Framed with Decorative Columns
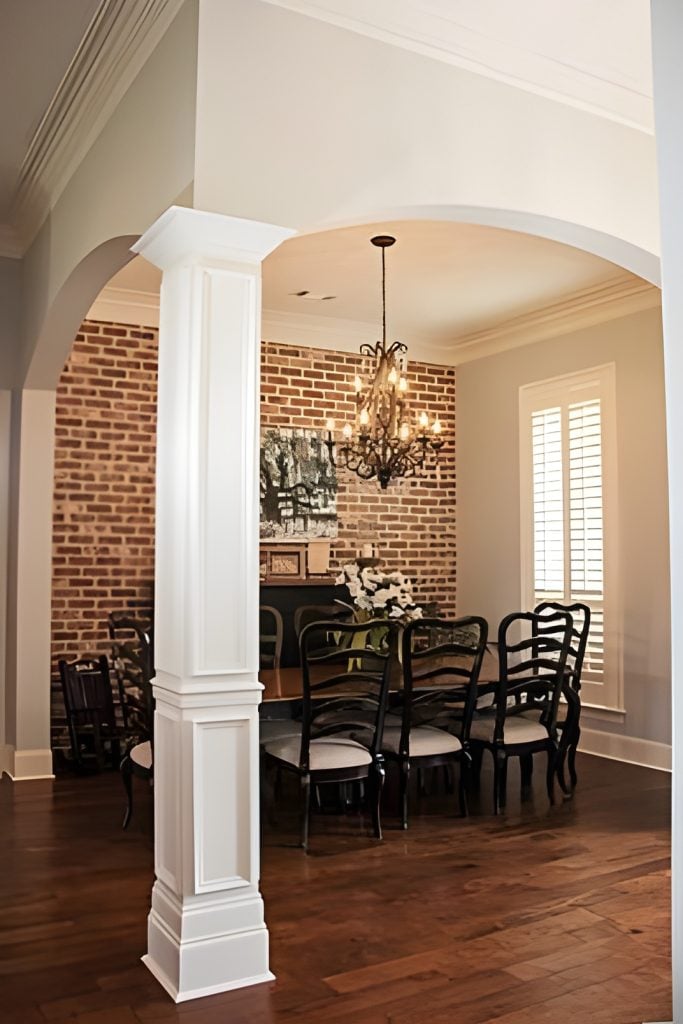
Decorative columns frame this dining area, adding a sense of structure without enclosing the space. The exposed brick wall brings in an element of texture, complementing the clean lines of the furniture. The light fixture above the dining table adds visual interest, creating a focal point for the room.
Check Out the Rich Brick Flooring in This Living Space

The living room exudes warmth and sophistication, with its standout brick flooring adding a rustic touch. Rich, earth-toned furnishings create a cozy atmosphere, while built-in shelves surround the TV, offering both display and storage solutions. A contemporary ceiling fan and crown molding lend a modern taste to the traditional setting. The open layout seamlessly connects to the adjoining dining area through an appealing arched doorway, enhancing the flow of this inviting space.
Wow, Notice the Brick Flooring in This Warm, Traditional Kitchen

This kitchen blends warmth and elegance effortlessly with its standout brick flooring, providing a rustic foundation for the space. The large island, topped with a polished countertop, offers ample seating with plush chairs that invite lingering conversations. Rich wood cabinetry and classic chandeliers enhance the traditional aesthetic, framing a fully equipped range area with stylishness. The subtle interplay of textures from the cabinetry and flooring creates a cohesive yet dynamic environment, perfect for both cooking and entertaining.
Take a Look at This Traditional Kitchen With Moldings

This kitchen exudes classic elegance, with intricate moldings and ornate cabinetry that enhance its traditional appeal. The large island, accompanied by wrought iron barstools, acts as a central hub for dining and socializing. Notice the farmhouse sink under a beautifully arched window, adding a quaint touch to the space. Pendant lighting and stainless-steel appliances introduce modern elements, while the sophisticated backsplash ties the design together, creating a warm and inviting environment perfect for family gatherings.
Check Out the Granite Island That Anchors This Inviting Kitchen

This kitchen exudes classic appeal with its expansive granite-topped island as the focal point. The island provides ample workspace and seating, making it ideal for both meal prep and casual gatherings. Brick flooring adds warmth and rustic texture, complemented by elegant chandeliers that offer a touch of sophistication. In the background, an elaborate staircase and cozy sitting area blend seamlessly, showcasing thoughtful design integration. This space is a perfect blend of style and functionality, inviting interaction and comfort.
Notice the Brick Flooring Leading to This Kitchen with a Granite Island

This kitchen blends rustic delight with refined elegance, featuring warm brick flooring that adds texture and warmth. The central granite island provides ample workspace and seating, a perfect spot for casual family gatherings. Dark wooden cabinetry contrasts beautifully with the creamy yellow walls, creating a balanced color palette. Decorative chandeliers add a touch of sophistication, while open shelving on the island introduces practicality and style, perfect for displaying cherished keepsakes.
Admire the Harmony of Brick Flooring and Wooden Cabinetry

This kitchen boasts a perfect balance of rustic and refined elements, centered around its rich brick flooring. The space is anchored by a substantial granite-topped island with plush seating, ideal for both casual meals and gatherings. Elegant chandeliers add a touch of sophistication, while the deep wooden cabinetry offers warmth and ample storage. The creamy yellow walls enhance the inviting ambiance, tying together the design with a cohesive, traditional appeal. Each detail, from ornate moldings to the gleaming stainless-steel appliances, contributes to a welcoming and functional space.
Explore the Intricate Cabinet Moldings in This Timeless Kitchen

This kitchen showcases exquisite cabinet moldings that elevate its classic design. The ornate hood above the stove stands out with detailed carvings, adding an element of craftsmanship. A farmhouse sink sits below an arched window, bringing charm and ample light to the workspace. The granite countertops and tiled backsplash offer a harmonious blend of textures, while elegant pendant lights provide a warm glow. With its balanced layout and graceful details, this space promises both beauty and functionality.
Focus on the Built-In Shelving Flanking This Fireplace

This living area exudes sophistication with its central fireplace framed by detailed built-in shelving. The shelves, adorned with personal mementos and decorative items, add character and warmth. Above the fireplace, a mounted TV offers a modern touch, seamlessly integrating entertainment into the space. Rich crown molding and a ceiling fan enhance the room’s elegant atmosphere, while soft, neutral walls contribute to a cozy setting perfect for relaxation and gatherings.
Bathroom with Walk-In Shower and Relaxing Tub Setup
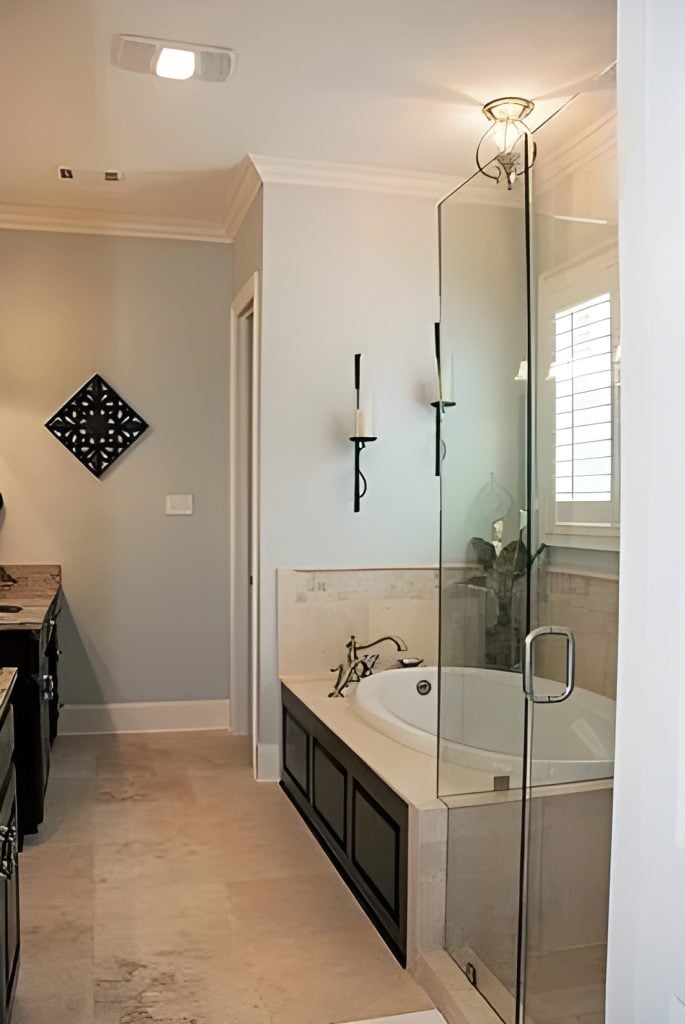
This bathroom offers a seamless combination of a glass-enclosed shower and a built-in bathtub, creating a functional yet relaxing space. The dark cabinetry contrasts nicely with the light stone tile, adding depth to the design. Wall sconces provide soft lighting, making the space feel inviting without being overwhelming.
Relax and Unwind in This Bathroom’s Corner Soaking Tub
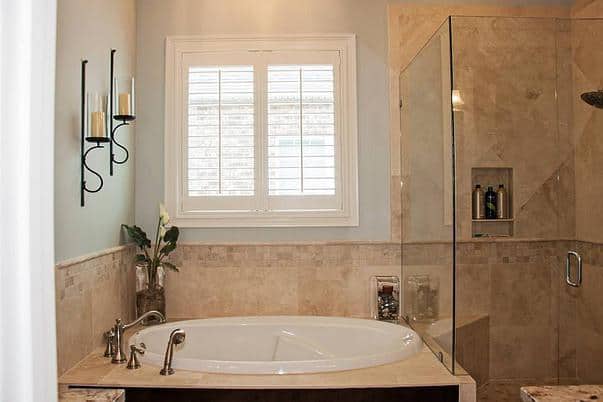
This inviting bathroom features a luxurious corner soaking tub accentuated by creamy stone tiles that add warmth and texture. The glass-enclosed shower nearby offers a modern touch, with built-in shelves for convenient storage. Wall-mounted candle holders provide a soft, ambient glow, enhancing the serene atmosphere. The large window with plantation shutters bathes the space in natural light, creating a tranquil retreat perfect for unwinding.
Buy: Architectural Designs – Plan 56399SM



