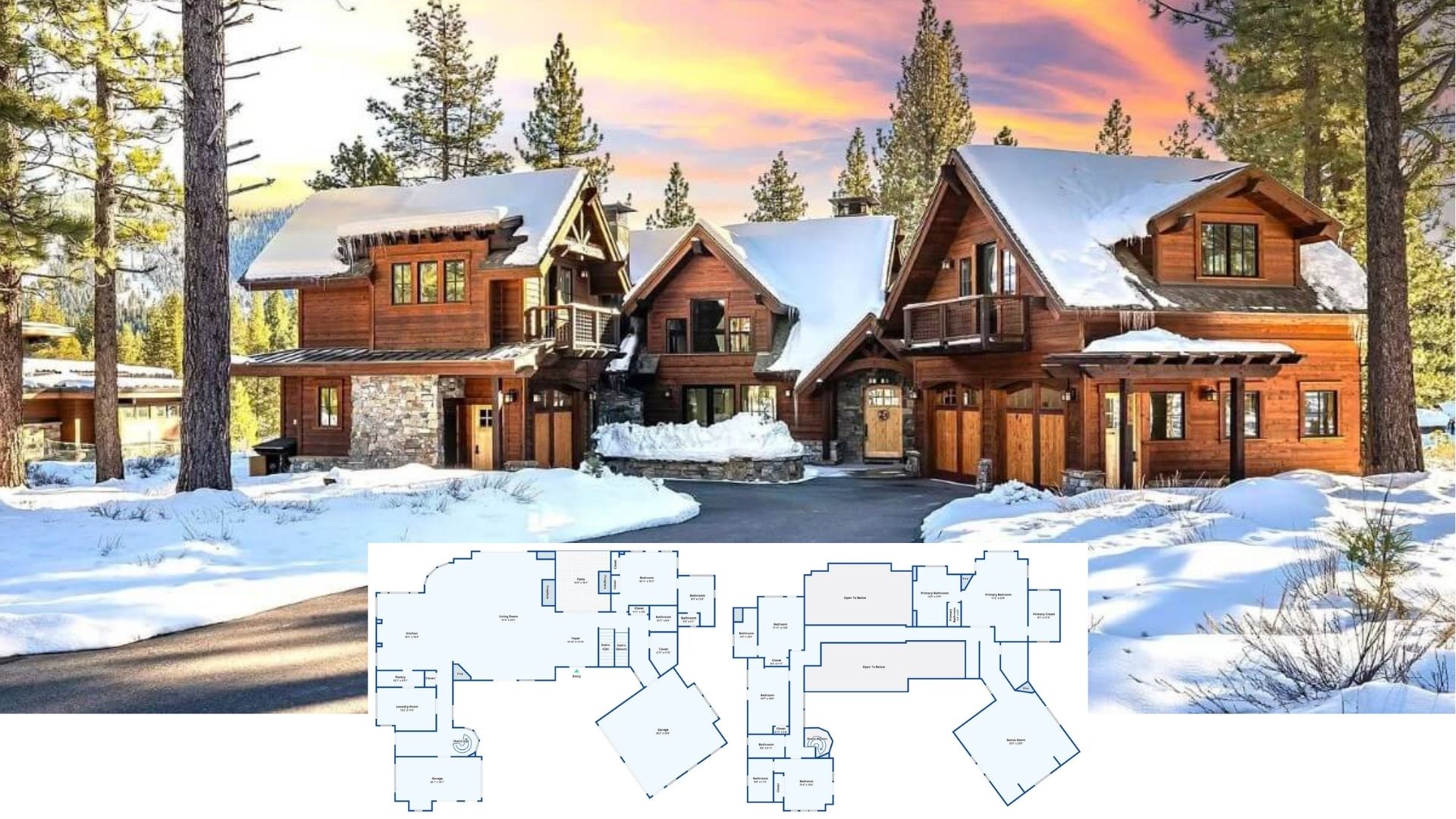Welcome to a refined residence spanning 4,112 square feet, featuring four bedrooms and four and a half bathrooms across two spacious stories, complete with a three-car garage. This home masterfully blends traditional appeal with its stone facade and classic A-frame rooflines, offering a stunning first impression. Enter through a striking wooden portico to discover a layout specially crafted to accommodate both privacy and comfort, with a cozy lodge room and separate study providing versatile spaces for all your needs.
Wow, Check Out This Charming Stone Facade and Classic A-Frame Rooflines

The design is an ode to traditional elegance, highlighted by stone accents, arched windows, and gabled features that harken back to classic architectural influences. As you explore, you’ll notice the intricate details like a stone fireplace in the living room and rustic wooden beams that enhance the home’s timeless allure. This blend of traditional craftsmanship with functional design ensures a comfortable, stylish home perfect for both relaxation and entertaining.
Explore This Spacious Layout Featuring a Cozy Lodge Room and a Separate Study

The floor plan showcases a thoughtfully organized main level with diverse living spaces, including a large lodge room at its heart. The layout also features a functional kitchen connected to a sunny breakfast area, as well as a distinct study for focused work. Bedrooms are strategically placed, ensuring privacy, while the expansive deck and porches provide seamless indoor-outdoor living.
Buy: Architectural Designs – Plan 25759GE
Discover the Lower Level Featuring a Versatile Keeping Room and Ample Storage

This floor plan highlights a practical lower-level layout, complete with a cozy keeping room ideal for family gatherings. Two well-sized bedrooms are situated for optimal privacy, while multiple unfinished storage areas provide plenty of room for future customization. An elevator offers convenient access, making this space both functional and adaptable for varying needs.
Buy: Architectural Designs – Plan 25759GE
Take In This Beautiful Stone Exterior with Lovely Gabled Accents

The home features a thoughtful blend of stone and shake siding, creating a textured, classic facade. Gabled accents and arched windows add an elegant touch, while wooden elements bring warmth and balance to the design. The inviting front porch, with its intricate detailing, serves as a perfect entry point, set against a backdrop of meticulously maintained greenery.
Notice the Striking Turret and Series of Stone Arches on This Facade

This home’s exterior features a captivating blend of stone and shingles, highlighted by a prominent turret that lends a castle-like feel. The series of graceful stone arches adds depth and a touch of classic elegance to the design. Expansive windows and a wrap-around deck promise an abundance of natural light and outdoor enjoyment, accentuating the home’s grand stature.
Vaulted Ceilings Meet a Grand Chandelier in This Refined Living Room

This living room exudes sophistication with its vaulted ceilings highlighted by exposed wooden beams and a stunning chandelier. The marble fireplace, flanked by built-in shelves, serves as a striking focal point, while plush seating in muted tones adds a touch of contemporary flair. Large windows with sheer curtains flood the space with natural light, harmonizing with the earthy color palette for a serene yet stylish atmosphere.
Check Out That Cabinet Wall in This Rustic-Chic Dining Room

This dining room beautifully merges rustic and contemporary styles, with exposed wooden beams and sleek chandeliers casting a warm glow. The standout feature is a floor-to-ceiling cabinet wall painted in a muted olive, providing both storage and a striking visual element. The wooden table and woven chairs add texture and balance, while large windows framed by soft, billowy curtains invite natural light and garden views.
Explore This Kitchen’s Rich Green Tile Backsplash and Bold Wood Accents

This kitchen captures a dynamic blend of colors and textures, featuring a striking green tile backsplash that sets a lively backdrop. The centerpiece island, with robust wooden cabinetry and a sleek white countertop, invites both gatherings and meal prep. Open shelving and pendant lights add modern touches, harmonizing with the earthy tones of built-in cabinetry for a cohesive, stylish look.
Wood-Clad Vaulted Ceiling Highlights This Versatile Living Space

This inviting living area features a striking wood-clad vaulted ceiling that adds a sense of height and warmth. An elegant stone arch surrounds the fireplace, creating a rustic focal point that contrasts beautifully with the sleek built-in bookshelves. The room’s layout is both practical and stylish, with a cozy seating area, a well-organized office nook, and large arched windows that flood the space with natural light.
Stone Fireplace and Rustic Wooden Beams Define This Inviting Living Room

This living room combines rustic charm with modern sophistication through its stone fireplace, which creates a striking focal point. The exposed wooden beams enhance the cozy, earthy feel while the large windows bathe the space in natural light, offering glimpses of the surrounding nature. Clean, neutral furnishings and built-in shelves provide both elegance and functionality, completing this inviting retreat.
Layered Chandelier Becomes the Highlight Above the Bed

This bedroom exudes modern elegance with a layered bubble chandelier, adding a playful yet sophisticated touch above the plush bed. The tall windows are draped with sheer curtains that let in ample natural light, enhancing the serene beige and cream color palette. The wooden ceiling introduces warmth and texture, creating a comfortable retreat that’s both stylish and inviting.
Freestanding Tub Becomes the Centerpiece in This Minimalistic Bathroom

This bathroom embodies minimalistic elegance with a central freestanding tub perfectly positioned under a gently arched ceiling with exposed wooden beams. Soft, ambient lighting highlights the sleek floating vanity, adding warmth to the cool, neutral palette. Frosted glass doors provide subtle privacy, while the understated decor amplifies the serene atmosphere.
Buy: Architectural Designs – Plan 25759GE






