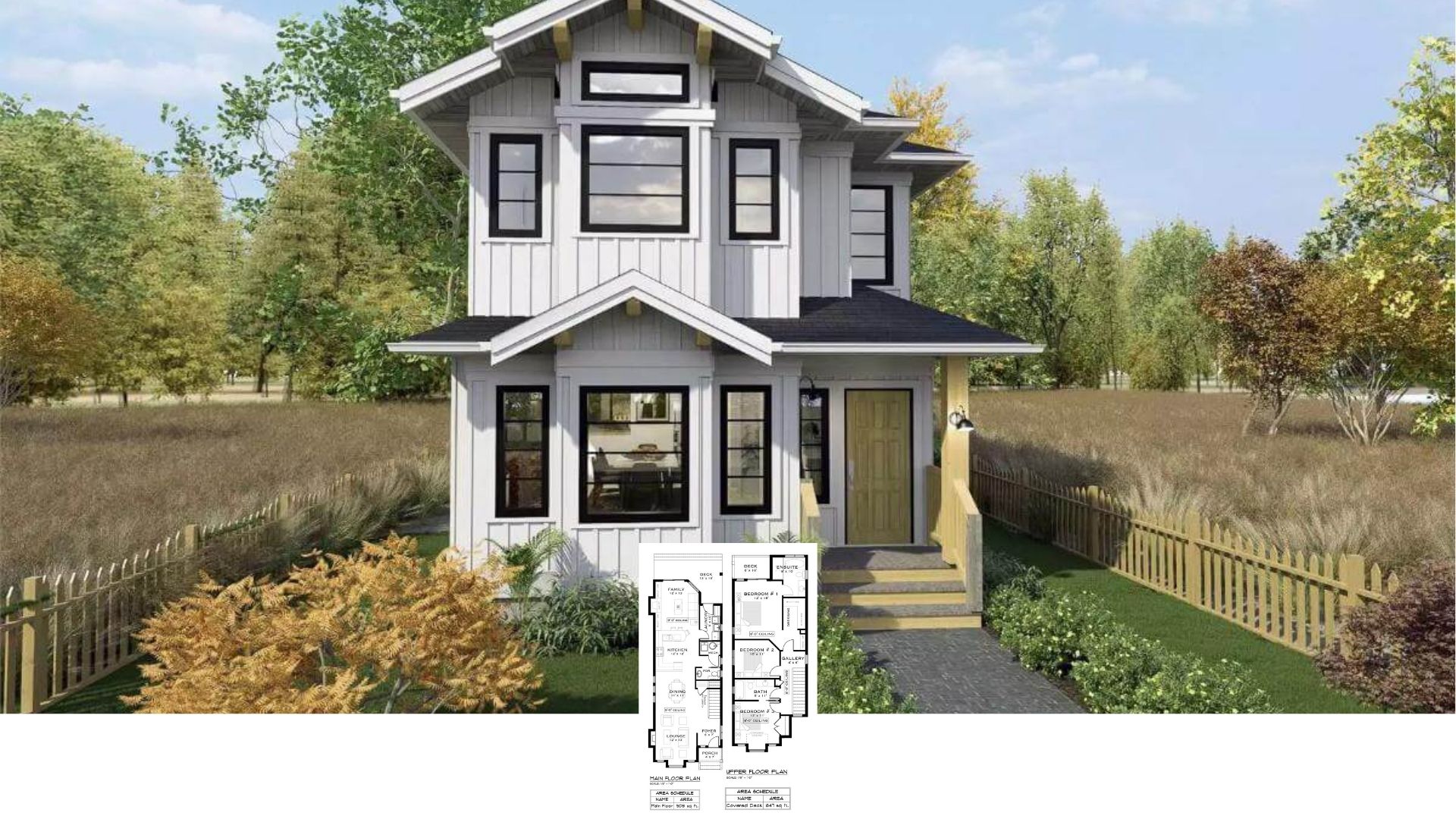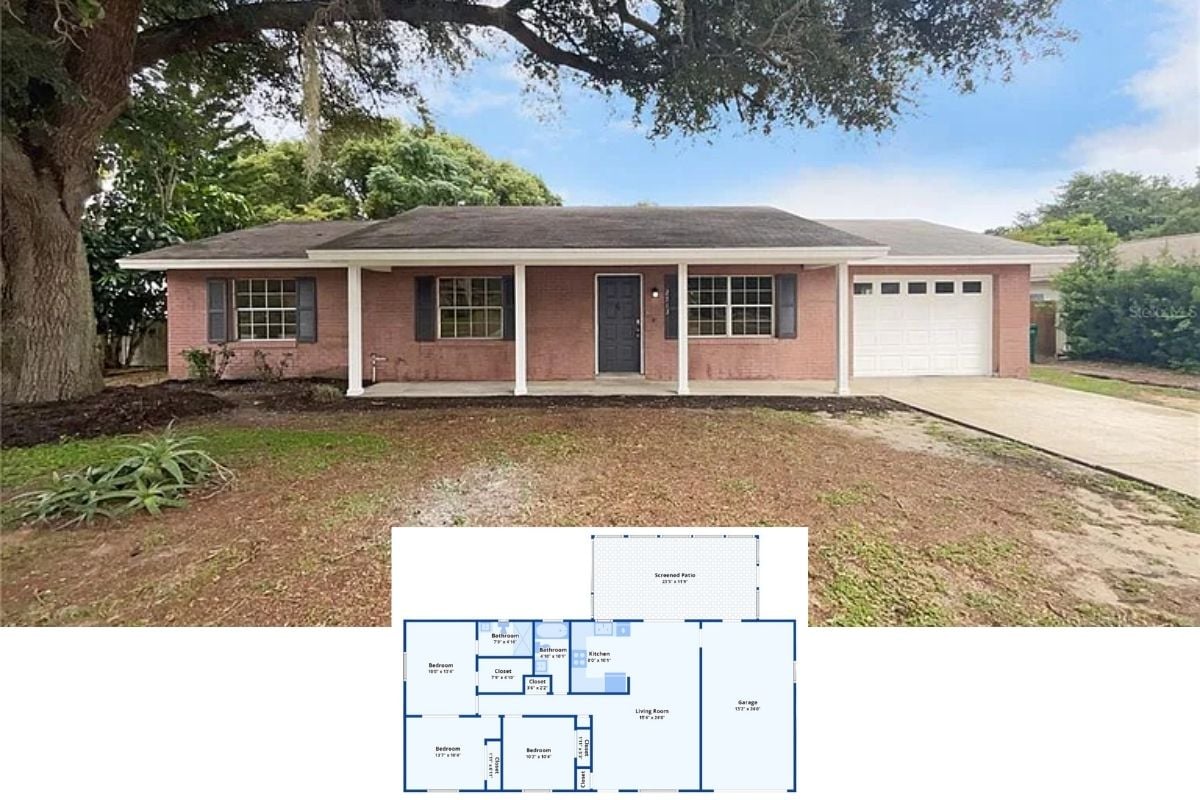Step inside this remarkable 1,587 sq. ft. modern farmhouse where contemporary flair meets rustic charm. This single-story home boasts two bedrooms and two bathrooms, designed to provide ample comfort and style. The highlight is its captivating black exterior, which stands out against the vibrant natural backdrop, creating an eye-catching architectural masterpiece.
Check Out This Farmhouse with a Striking Black Exterior

This home presents a modern farmhouse aesthetic, defined by its bold black facade and clean, streamlined lines. With a steep metal roof and rustic garage doors, it beautifully blends modern design elements with traditional farmhouse features. As you explore the home, you’ll notice thoughtful integrations of indoor and outdoor spaces, exemplified by dual patios perfect for relaxation and entertaining.
Great Use of Space in This Floor Plan with Dual Patios

This efficient floor plan design boasts a seamless flow between the garage, mudroom, and main living areas. The great room is centrally located, creating an inviting hub that connects to both the kitchen and dining room. Dual-covered patios provide ample outdoor space for relaxation and entertaining, making the most of the home’s layout.
Source: Architectural Designs – Plan 623137DJ
Take a Look at the Open Living Area and Dual Patio Access

This well-designed floor plan emphasizes connectivity with a spacious open living area that seamlessly flows into the kitchen and dining spaces. Two bedrooms are smartly positioned for privacy, each with easy access to a full bathroom. The dual patio entries from the living room offer an effortless outdoor transition, perfect for entertaining or enjoying quiet evenings.
Look at the Bold Black Exterior with Rustic Garage Doors
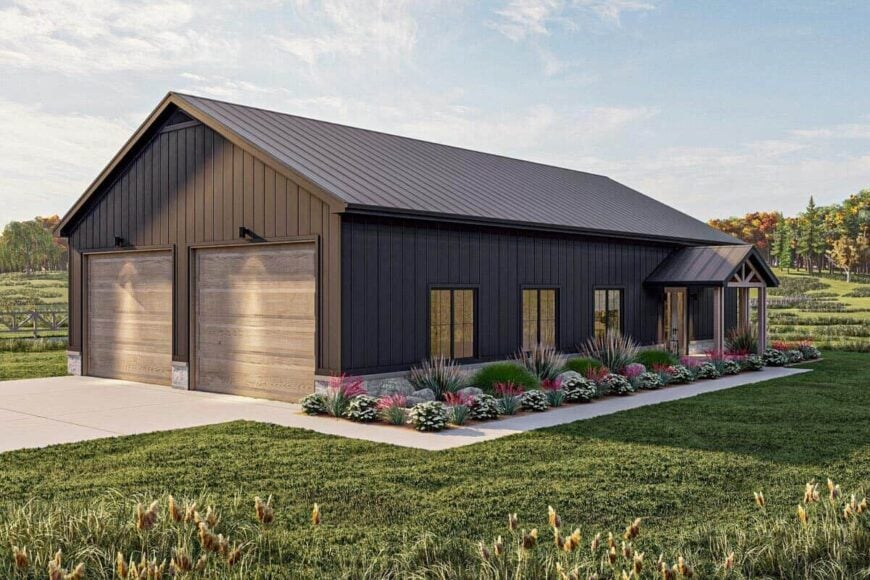
This striking home contrasts a sleek black exterior with rustic, natural wood garage doors, creating a modern yet earthy appeal. The metal roof enhances the contemporary design while complementing the clean lines of the structure. Vibrant landscaping frames the building, adding a touch of color and integrating the home seamlessly into its lush surroundings.
Thoughtful Layout Defines This Inviting Covered Outdoor Space
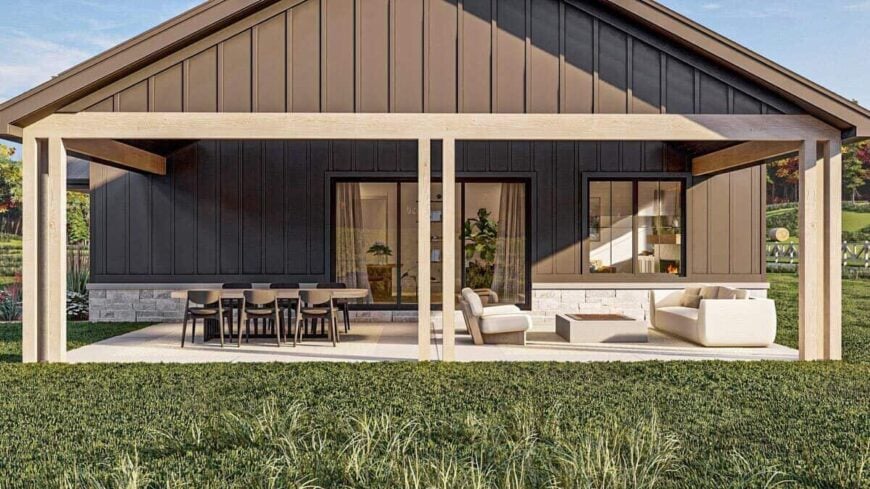
This covered patio offers a seamless extension of the home’s living spaces with its strategic design. Dark siding contrasts with light stone accents, creating a modern yet timeless look. The patio is smartly divided into dining and lounging areas, making it perfect for both gatherings and quiet relaxation.
Explore the Bold Symmetry of This Barn-Inspired Design
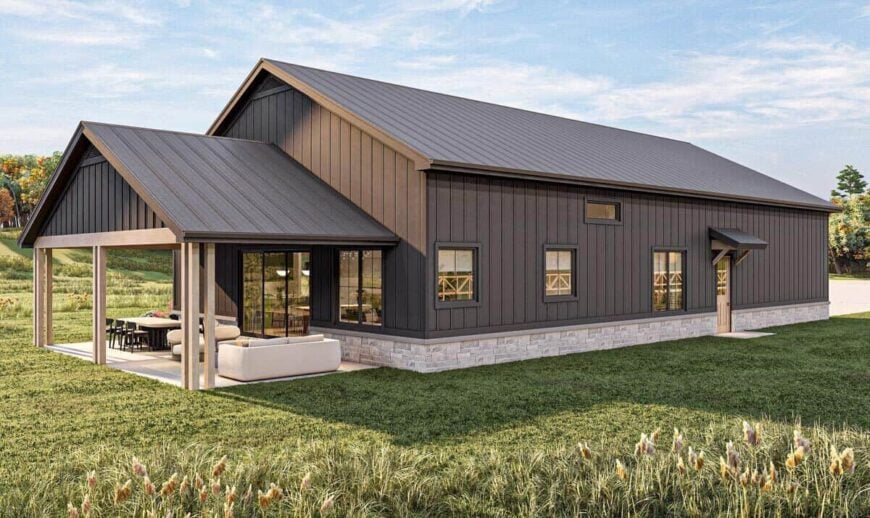
This home showcases a modern barn aesthetic, characterized by its sleek, dark exterior and clean, symmetrical lines. The steep metal roof and light stone base add a touch of contemporary elegance while maintaining a rustic charm. An expansive covered patio seamlessly integrates indoor and outdoor spaces, providing a versatile area for dining and relaxation.
Discover the Distinct Contrasts in This Barn Design
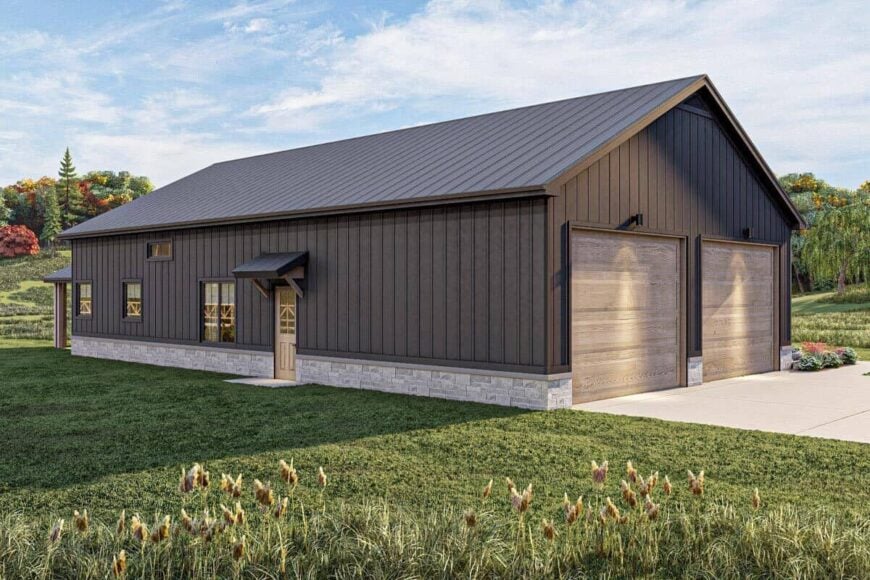
This structure features a striking dark board-and-batten facade paired with rustic stone accents. The metal roof and wooden garage doors blend modern elements with traditional barn aesthetics. Nestled in a lush landscape, this design balances functionality with contemporary style.
Spotlight on the Contemporary Farmhouse Entryway with Seasonal Decor
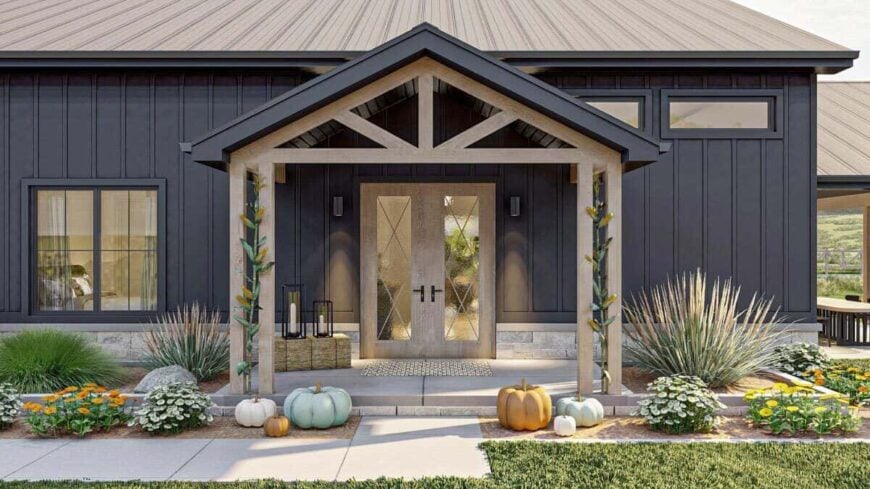
The entryway of this modern farmhouse exudes charm with its welcoming wooden double doors framed by a gabled porch. The dark board-and-batten siding adds a sleek contrast to the light, rustic wood and stone accents. Seasonal decorations, including pastel-colored pumpkins, create an inviting first impression and hint at the home’s attention to detail.
Wow, Look at the Stylish Dining Setup with Industrial Lighting
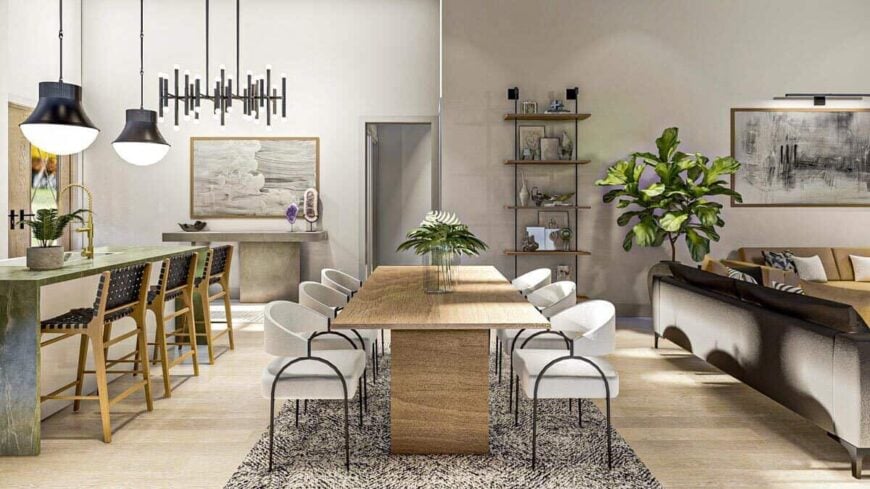
This open-concept dining area impresses with its sleek wooden table that comfortably seats eight, surrounded by minimalist white chairs. The industrial-style pendant lights create a striking focal point, complementing the modern decor. A marble-topped island with woven bar chairs seamlessly connects the living and dining spaces, enhancing the room’s functional elegance.
Contemporary Living Room with a Statement Fireplace Wall
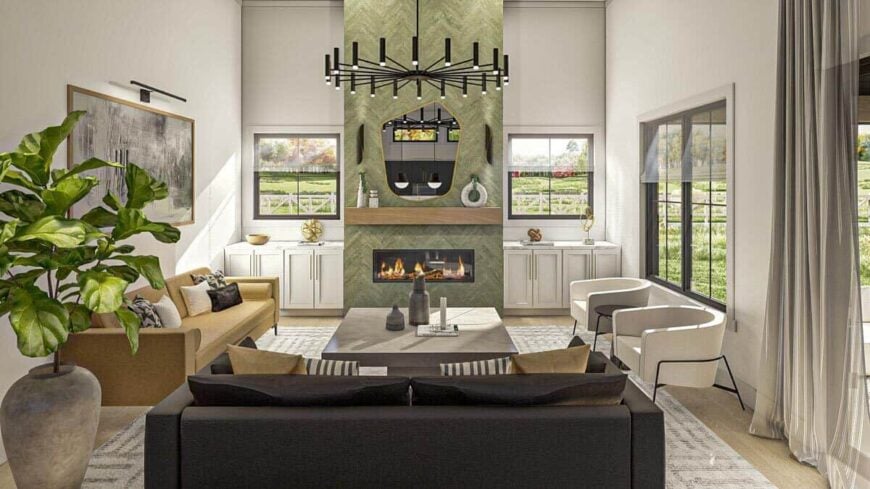
This living room draws attention with its striking fireplace wall, featuring geometric designs and a large mirror that adds depth to the space. A modern chandelier hangs above, effortlessly tying together the surrounding neutral tones and plush seating arrangements. Expansive windows usher in natural light, highlighting the artwork and tasteful decor that frame this elegant, inviting setting.
Tasteful Living Space with a Striking Black Chandelier
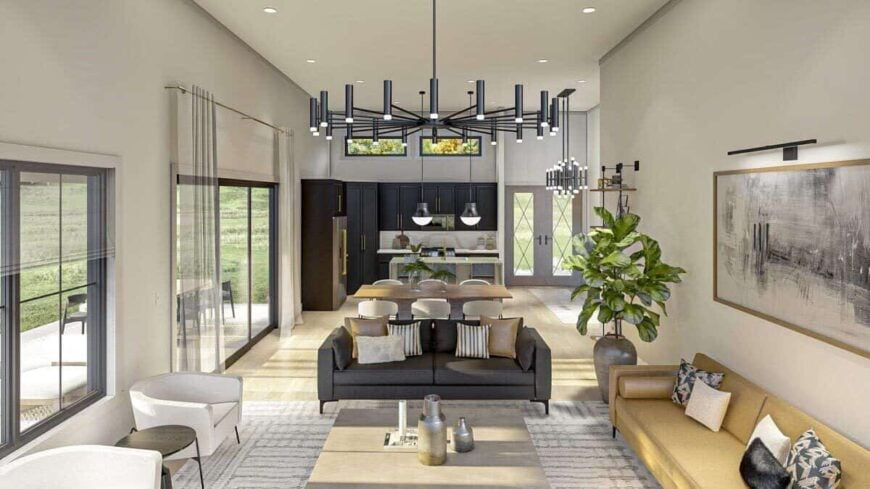
This open-concept living area features a contemporary black chandelier that draws the eye and defines the space. The integration of a sleek kitchen with high cabinets seamlessly ties into a dining area with a large wooden table. Expansive windows allow natural light to flood in, highlighting the stylish furniture and greenery that bring warmth and vibrancy to the room.
Admire the Kitchen Island with Bold Pendant Lighting
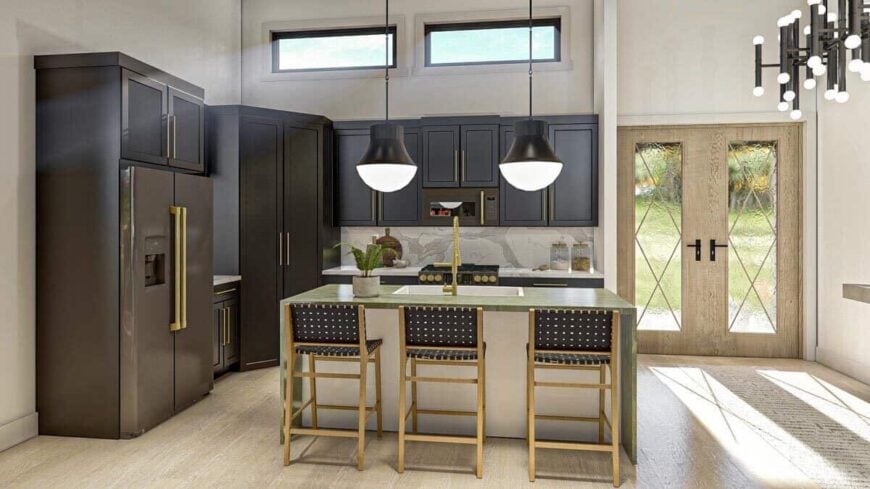
This kitchen highlights a clean island with a polished countertop, offering ample space for casual dining and meal prep. The matte black cabinets and gold hardware add a touch of luxury that complements the modern design. Large pendant lights provide focal illumination, while tall windows flood the space with natural light, emphasizing the room’s contemporary elegance.
Notice the Luxe Canopy Bed Frame in This Chic Bedroom
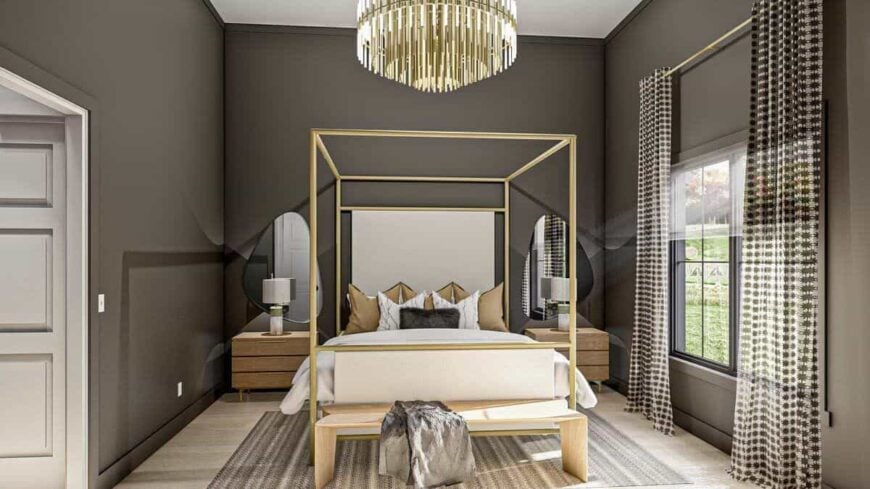
This elegant bedroom features a modern canopy bed with a fancy gold frame, adding a touch of sophistication to the space. The neutral palette on the walls and furnishings is enhanced by patterned curtains and textured bedding for added depth. A statement chandelier and geometric mirrors create a balanced look, combining contemporary design with timeless elegance.
Dual Vanity Sophistication with Geometric Wallpaper
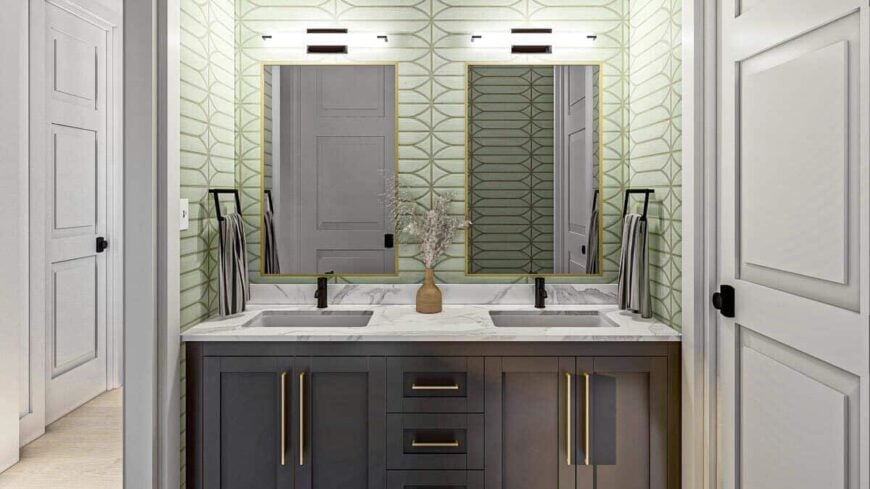
This bathroom features a glistening dual vanity with dark cabinetry and gold hardware, offering a striking contrast to the elegant marble countertop. Framed mirrors enhance the space and reflect the unique geometric wallpaper that adds texture and interest. Subtle lighting fixtures above each mirror create a warm glow, completing the room’s modern and sophisticated aesthetic.
Marvel at the Bathroom Design with Geometric Pendants
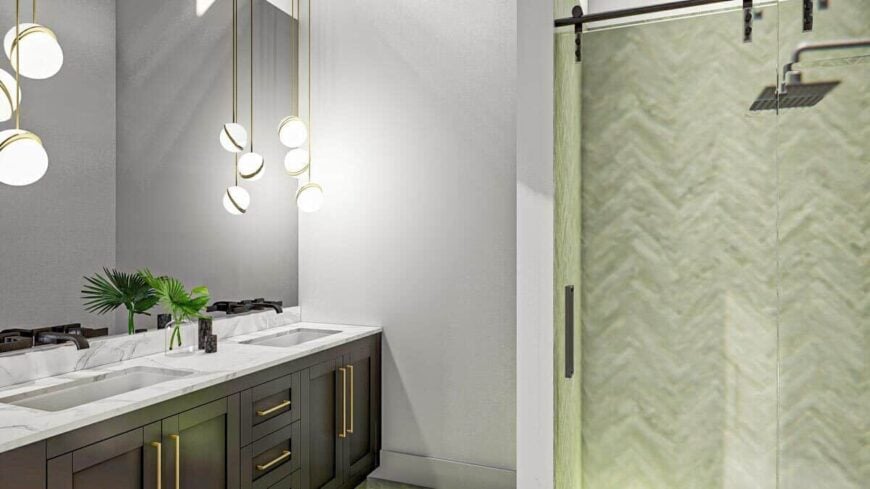
This bathroom showcases a sophisticated dual vanity with marble countertops and lustrous black cabinetry, accentuated by bold gold handles. The standout feature is the set of striking geometric pendant lights, adding a touch of modern flair above the sinks. The shower area, with its textured herringbone tiles, complements the overall contemporary aesthetic, creating a cohesive and stylish space.
Textured Accent Wall Adds Depth to This Organic Bedroom
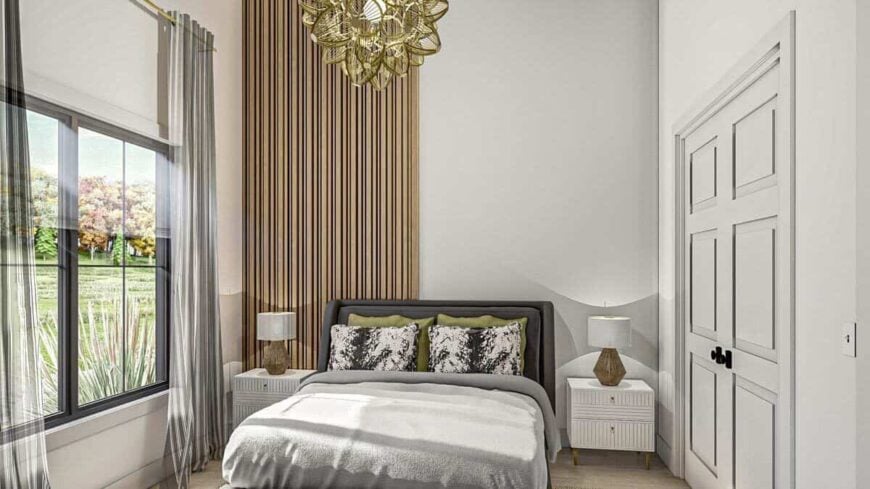
This bedroom features a distinctive wood-slatted accent wall, adding texture and warmth to the minimalist design. The satiny bedding and contemporary nightstands are complemented by the unique pendant light that serves as a focal point. Floor-to-ceiling windows flood the space with natural light, highlighting the room’s tranquil and harmonious palette.
Unwind by the Outdoor Firepit with Sunset Views
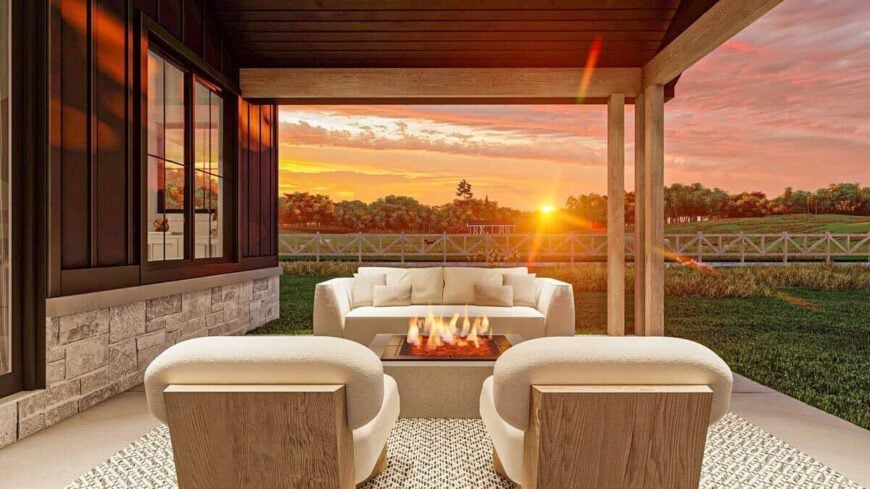
This inviting covered patio is designed for relaxation, featuring a cozy seating arrangement around a modern firepit. The combination of rustic stone accents with silky, dark siding adds depth to the space. With the backdrop of a breathtaking sunset over expansive fields, it’s the perfect spot to soak in the evening ambiance.
Source: Architectural Designs – Plan 623137DJ

