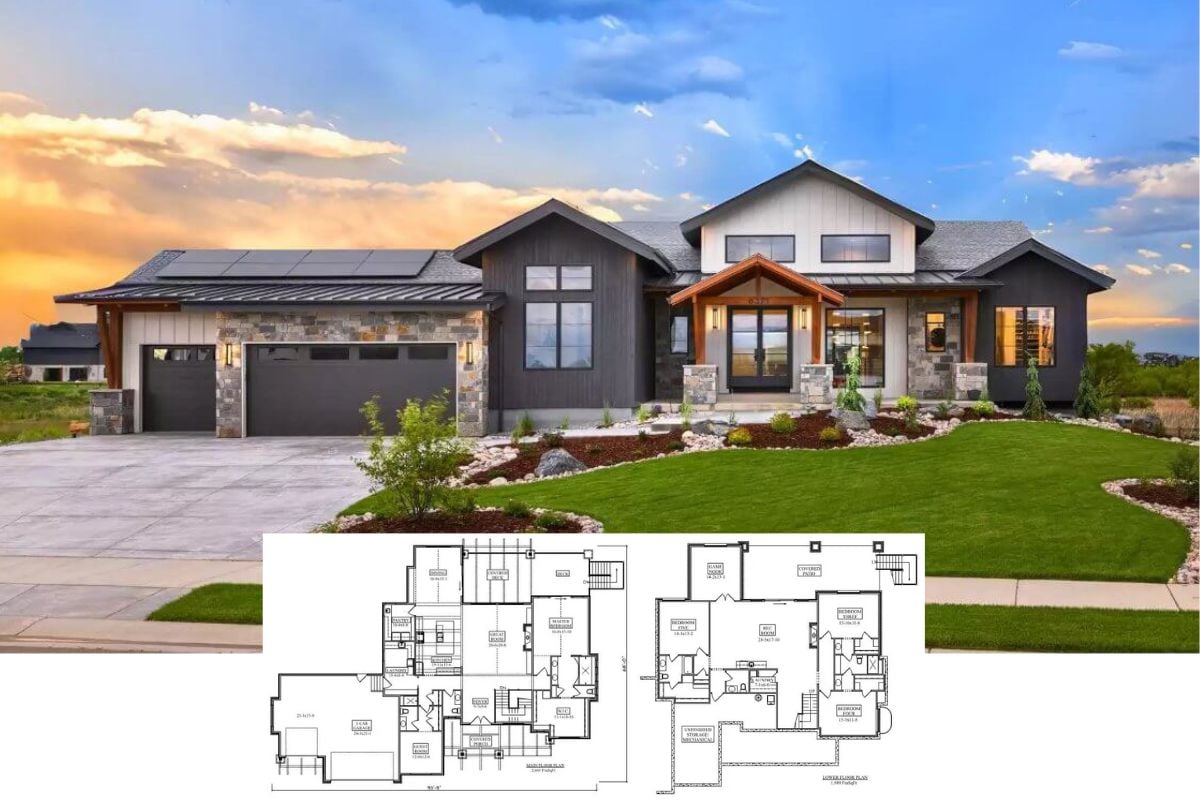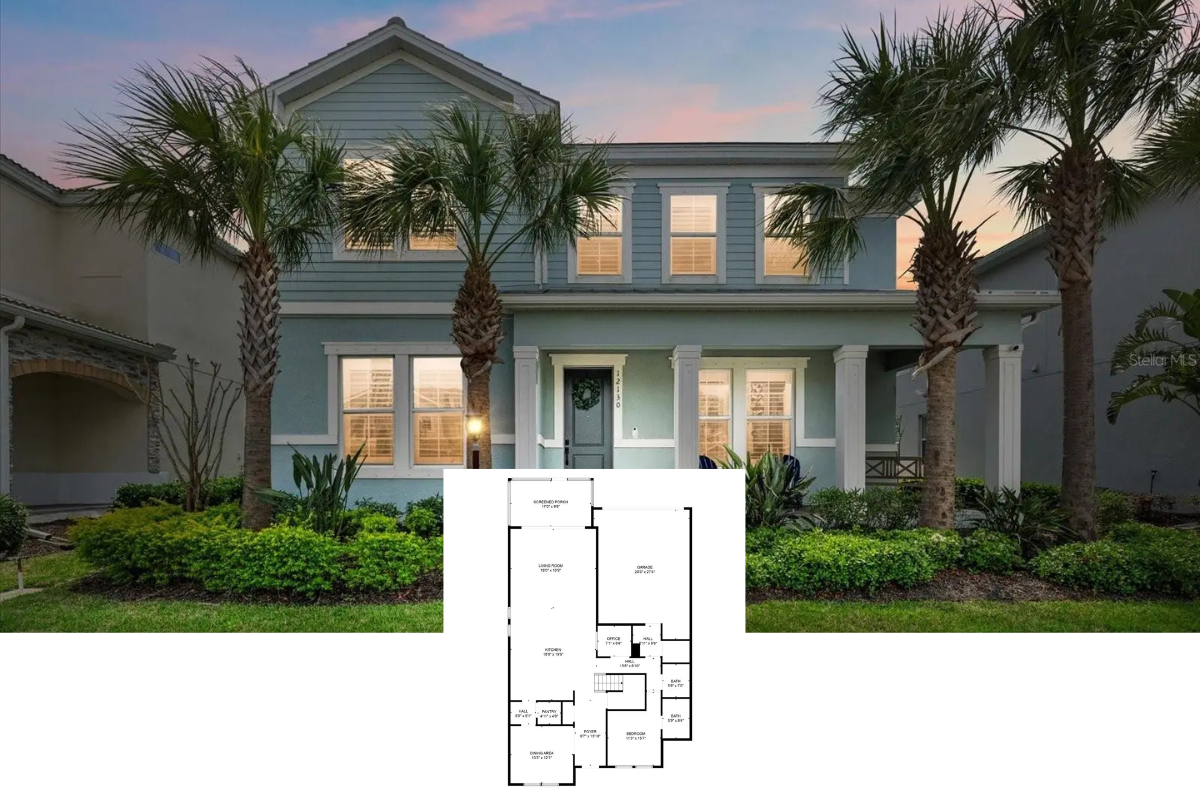Welcome to this impeccably designed Craftsman home, boasting 2,672 square feet of well-crafted space with the flexibility of 3 to 4 bedrooms and 4 bathrooms across two stories. The exterior’s captivating charm is instantly evident with its inviting front porch and pronounced gabled rooflines, welcoming you in with board and batten accents that add textural interest. A two-car garage complements the practical yet beautiful layout, making everyday living both comfortable and stylish.
Craftsman Charm with Board and Batten Accents You Can’t Ignore

This home channels the quintessential Craftsman style, characterized by its functional beauty and handcrafted details. With elements like the shingle and traditional siding topped by a prominent gabled roof, this residence celebrates warmth and character. As you explore this design marvel, notice the balance of private retreats and social spaces, each thoughtfully arranged to enhance flow and connection.
Take a Look at This Thoughtfully Laid-Out Floor Plan with a Separate Dining Area
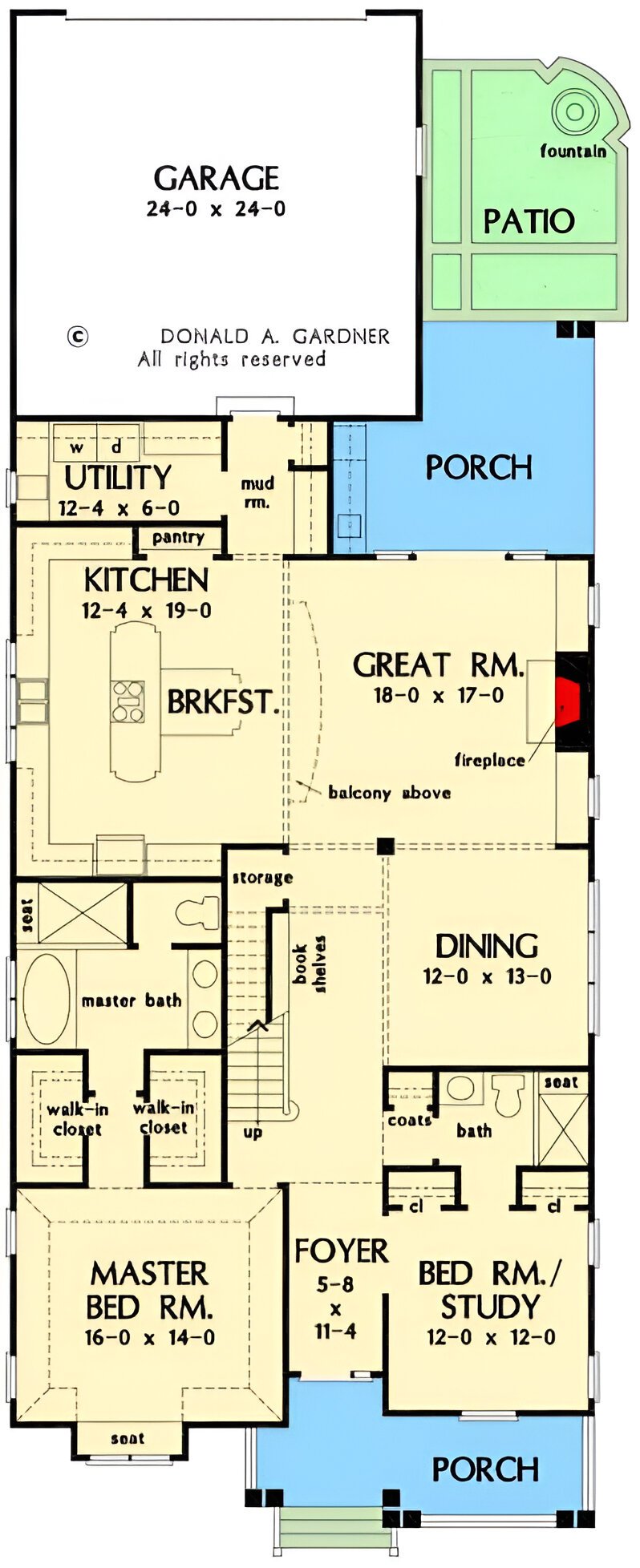
This floor plan emphasizes both functionality and elegance, centering around a spacious great room that features a cozy fireplace. The separate dining area and adjacent kitchen with a central island afford plenty of room for entertaining, while the porch and patio extend the living space outdoors. Additionally, the master suite includes dual walk-in closets and is positioned for privacy, creating a serene retreat that’s perfectly integrated into the home’s Craftsman design.
Buy: Architectural Designs – Plan 444240GDN
Versatile Bonus Room in This Thoughtfully Designed Layout
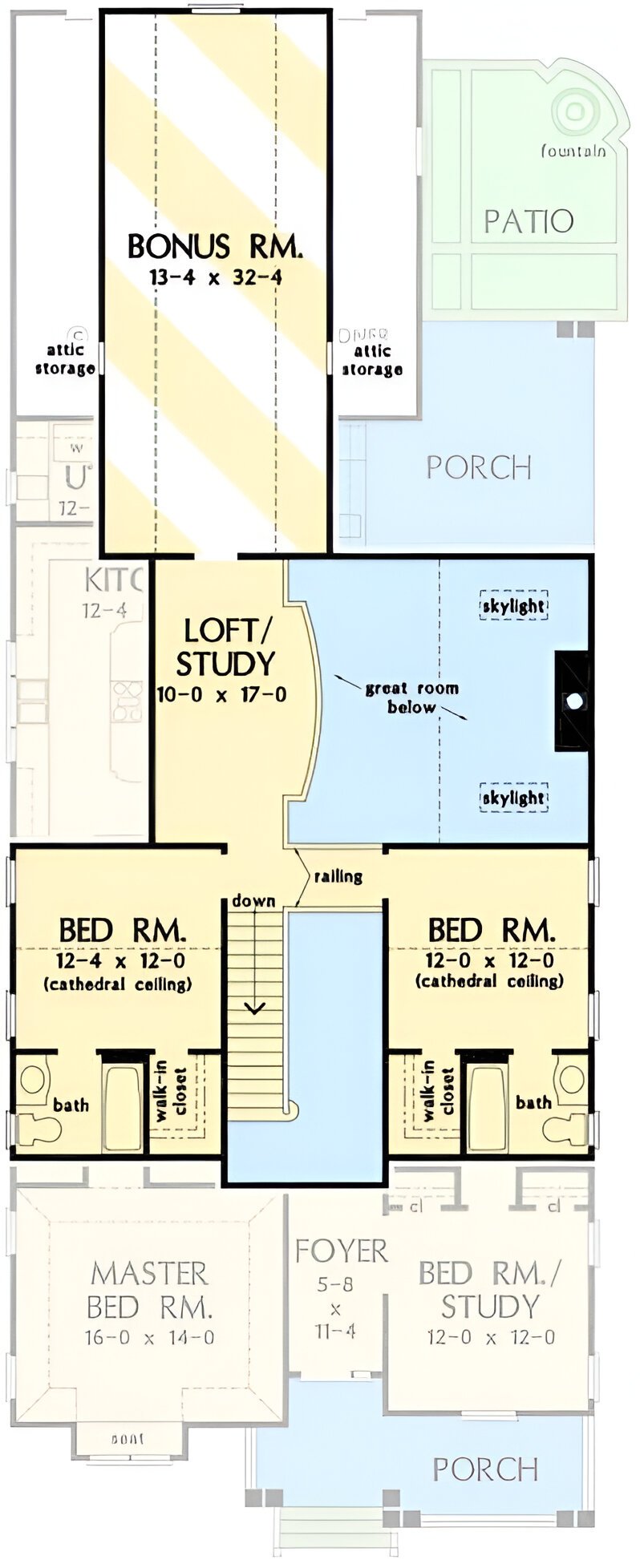
This floor plan highlights the versatility of the space with a generous bonus room that could serve various functions based on needs and preferences. The well-placed loft or study area overlooks the great room below, adding a sense of openness and flow throughout the upstairs. The layout carefully balances private and communal spaces, with cathedral ceilings in the bedrooms enhancing the airy feel.
Buy: Architectural Designs – Plan 444240GDN
Gable Details and Subtle Shingle Patterns Make This Craftsman Home Stand Out
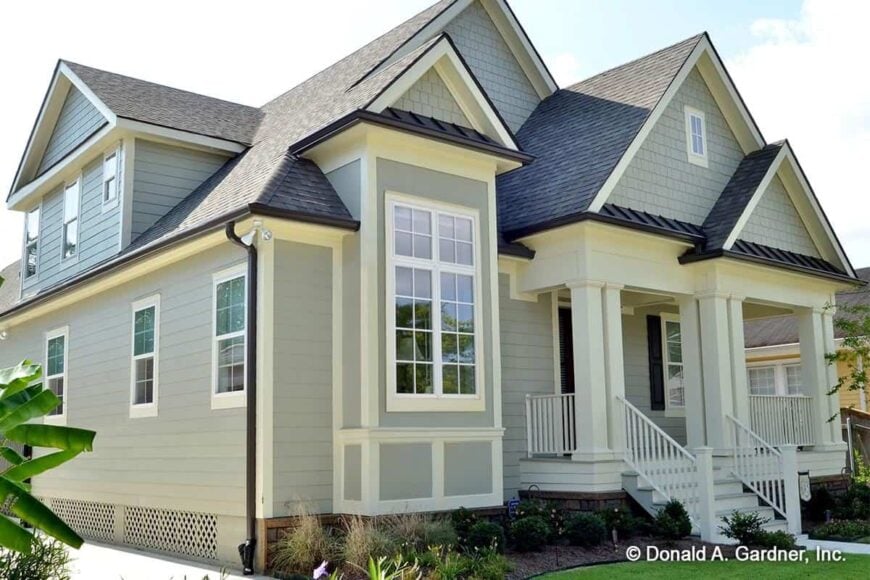
The eye-catching gabled roofline of this home is perfectly accentuated by detailed shingle patterns, adding depth and character to the Craftsman design. Crisp white trim highlights the architectural style, while the soft, muted exterior complements the lush greenery around it. Notice how the inviting front porch with its sturdy columns evokes a sense of warmth and tradition.
Stunning Two-Story Foyer with Open Staircase as a Highlight
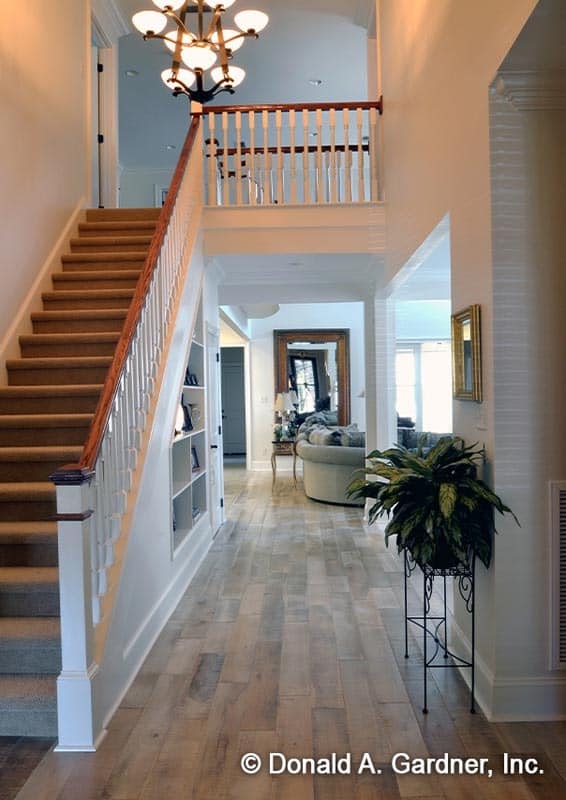
This impressive foyer greets you with a striking two-story ceiling and a classic open staircase, creating a sense of grandeur. The light wood flooring and elegant chandelier add warmth and sophistication to the entryway, perfectly balancing openness with inviting details. Notice the seamless transition from the foyer to the living area, enhanced by decorative molding and carefully placed furnishings, which highlight the home’s cohesive design.
Check Out This Open Living Room with a View of the Balcony
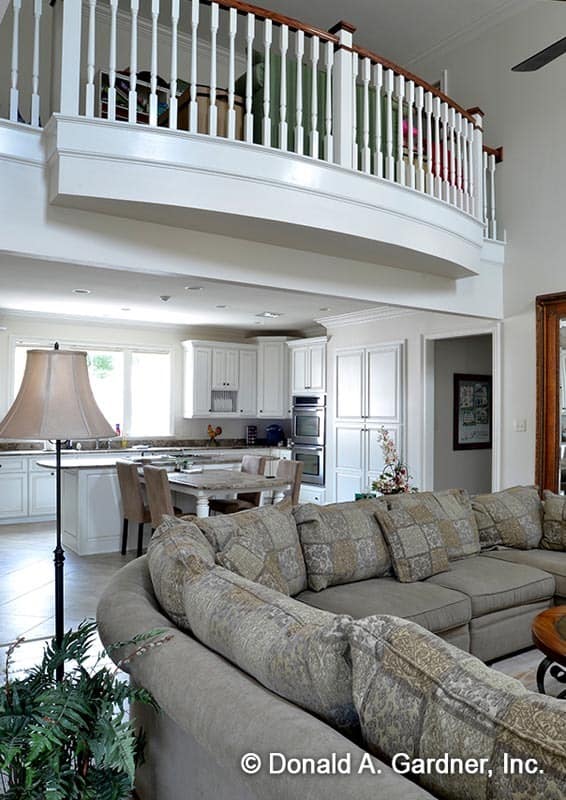
This inviting living room features a plush sectional that encourages both relaxation and conversation, seamlessly connecting to the kitchen area. The white kitchen cabinetry and subtle granite countertops highlight the Craftsman emphasis on functionality and style. Above, the open balcony with classic railing not only adds architectural interest but also fosters a sense of connection between the floors.
Living Room Features a Sectional and Skylights for Added Light
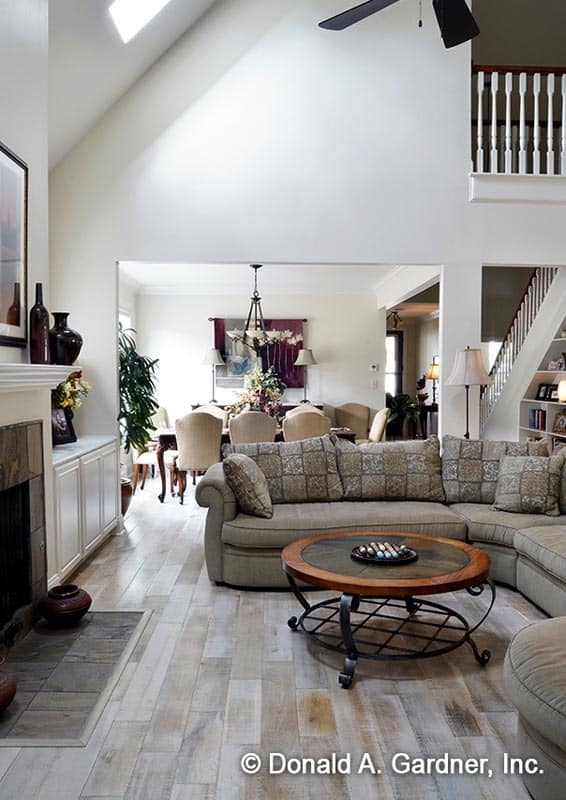
This inviting living room features a large sectional, perfect for relaxation and gatherings, with natural light pouring in from overhead skylights. The open space seamlessly transitions into a formal dining area, marked by an elegant chandelier. A glimpse of the upstairs landing adds architectural interest and connects the levels in this Craftsman home.
Living Room Highlighted by a Balcony with a Balustrade
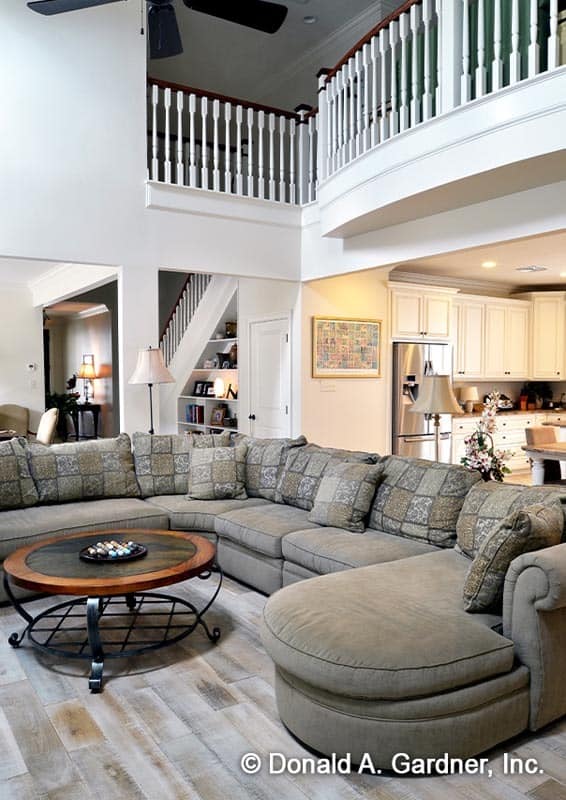
This living room exudes warmth with a large sectional sofa that invites relaxation and togetherness. The open flow into the kitchen area emphasizes function and sociability, while the light cabinetry complements the soft tones of the space. Above, the charming white balustrade balcony adds architectural interest and creates a sense of openness that connects the levels beautifully.
Generous Kitchen with Central Workstation Island
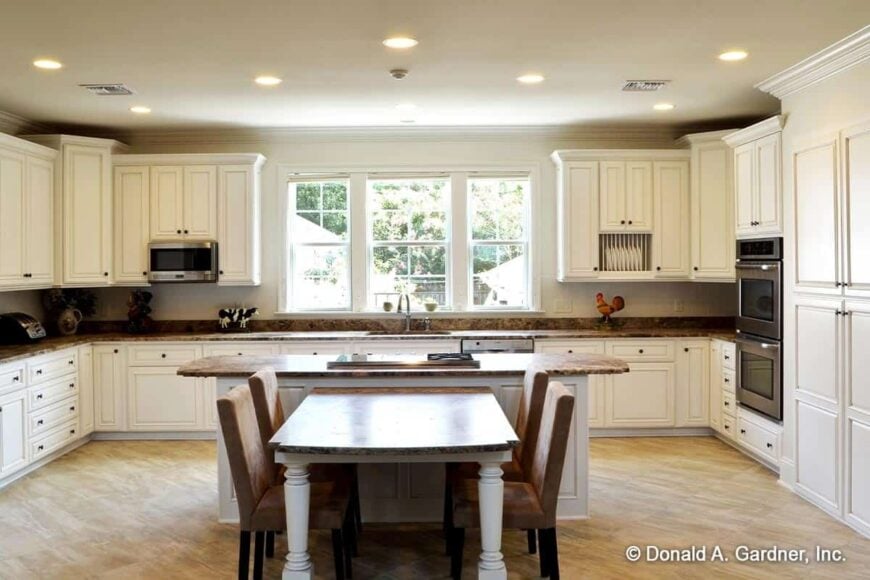
This expansive kitchen emphasizes both practicality and style with a large central island that doubles as a casual dining area. The white cabinetry offers a classic look while housing modern appliances and the granite countertops add a touch of elegance. Overhead lighting and a large window ensure the room is bright and welcoming, creating an ideal space for culinary creativity.
Kitchen Showcases a Unique Dining Table Extension
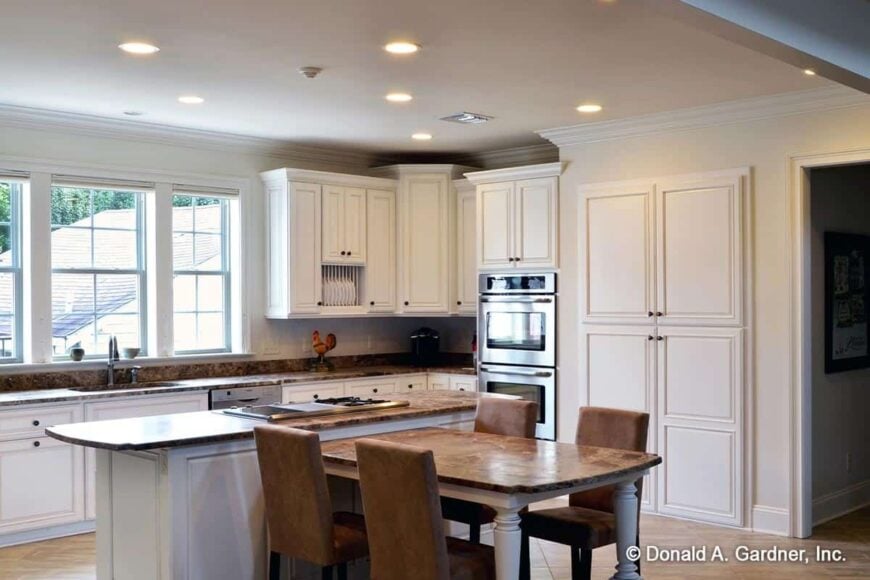
This kitchen blends practicality with style, featuring a clever dining table extension from the central island—perfect for quick meals. The crisp white cabinetry provides a classic contrast to the dark countertops, while built-in appliances save space and enhance functionality. Large windows flood the space with natural light, highlighting the thoughtful design elements that make this Craftsman kitchen stand out.
Vaulted Ceilings Add Grandeur to This Simple Bedroom Setup
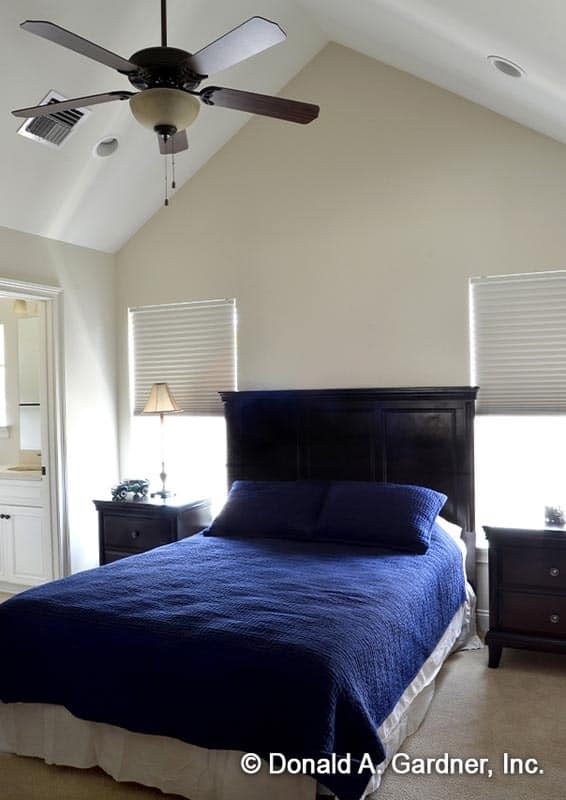
This bedroom features a stunning vaulted ceiling that enhances the sense of space, making the room feel airy yet intimate. The dark wood headboard contrasts with the crisp white walls and bedding, creating a balanced visual harmony. Twin windows with simple blinds let in natural light, accentuated by a classic ceiling fan that underscores the room’s understated elegance.
Elegant Bathroom with a Luxurious Soaking Tub and Glass Shower
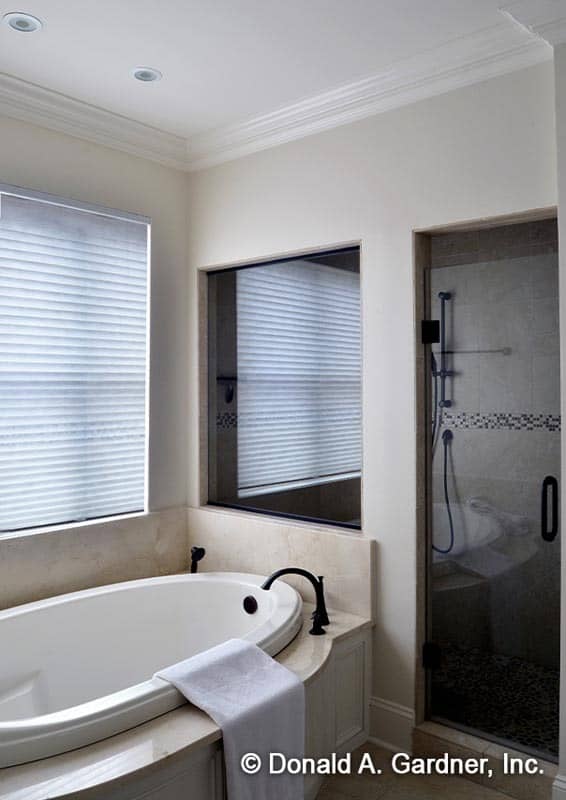
This bathroom exudes sophistication with its deep soaking tub nestled against large windows, allowing for natural light while ensuring privacy with stylish shades. The glass-enclosed shower features a subtle mosaic detail that adds a touch of artistry to the space. The room’s neutral tones and classic fixtures create a serene, spa-like atmosphere, perfect for unwinding.
Bright Bedroom with Ornamented Metal Bed Frame
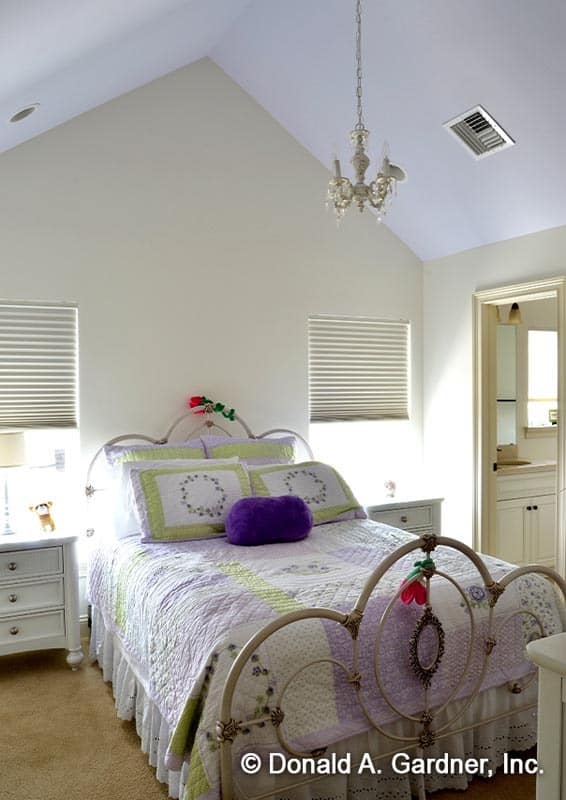
This bedroom radiates charm with its delicate metal bed frame adorned with floral decorations. The vaulted ceiling adds a sense of space, while the soft color palette and quilted bedspread evoke a cozy, welcoming ambiance. Twin windows with blinds ensure plenty of natural light, accentuating the room’s airy feel.
Buy: Architectural Designs – Plan 444240GDN




